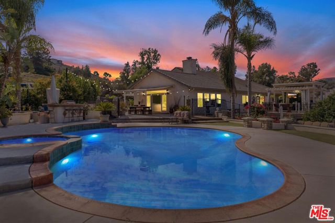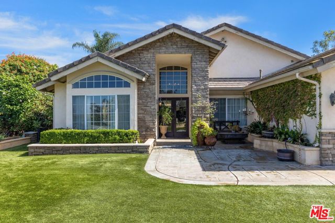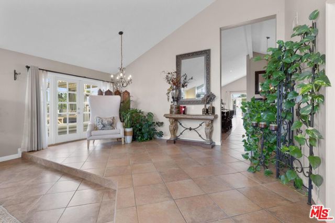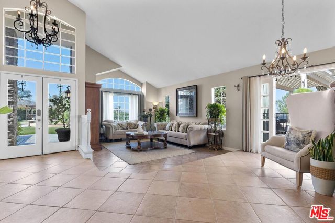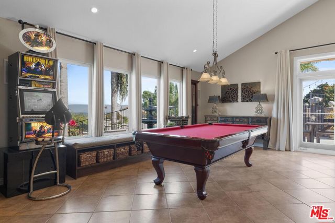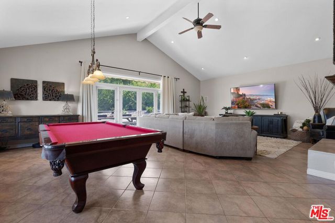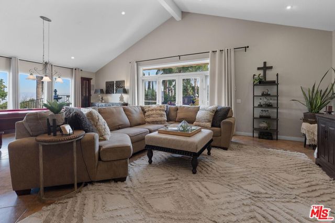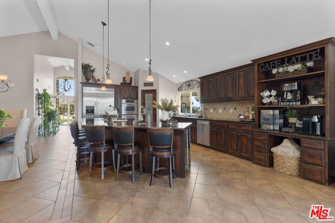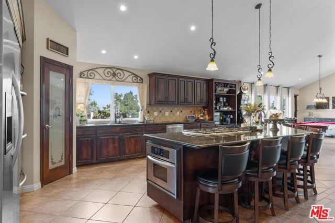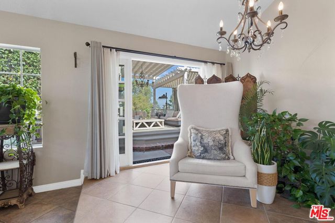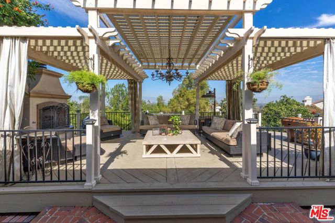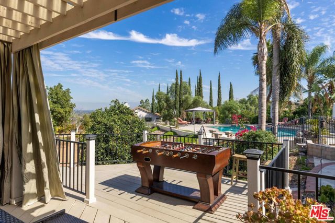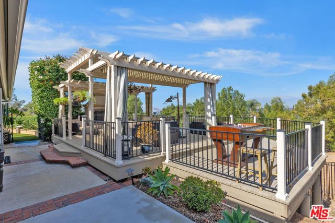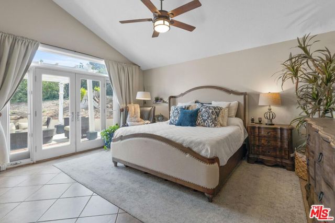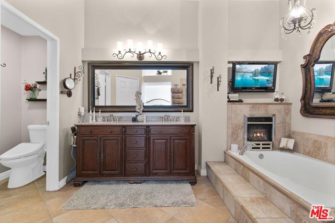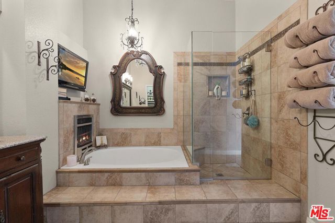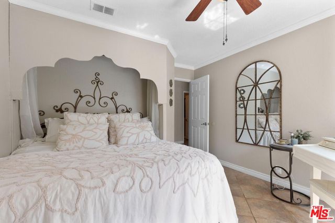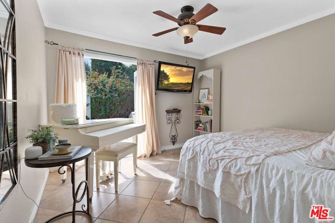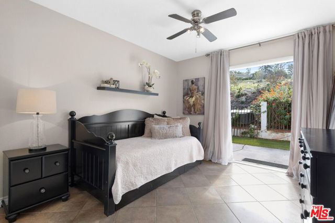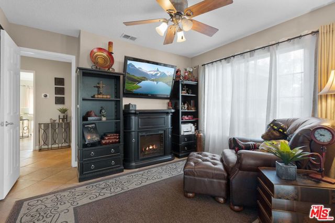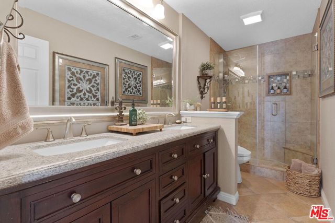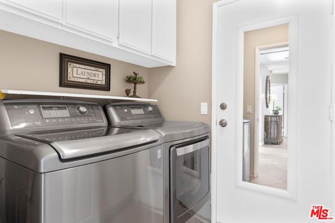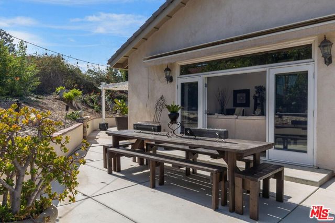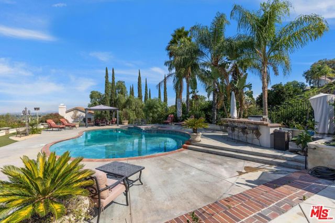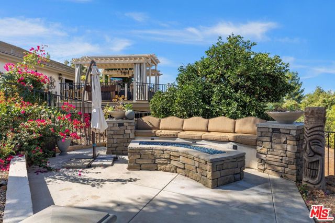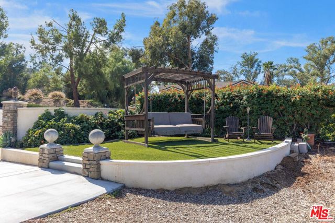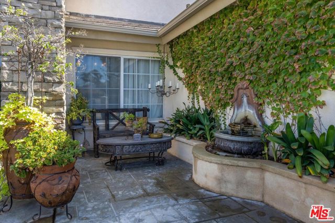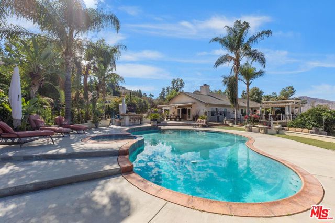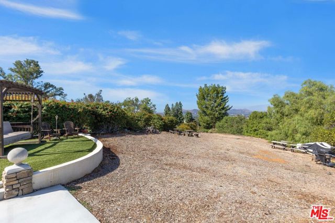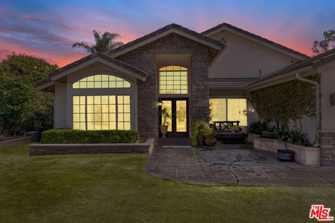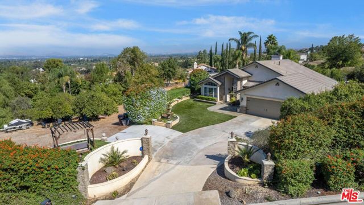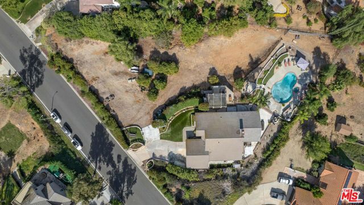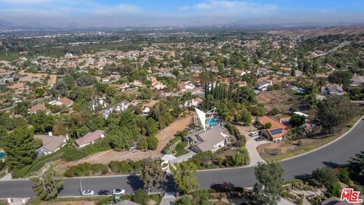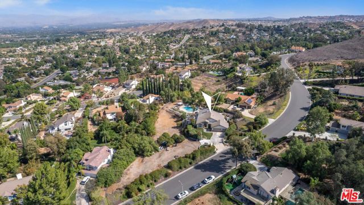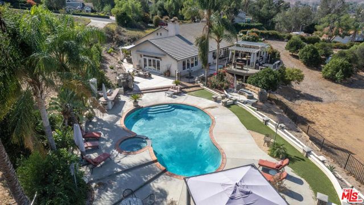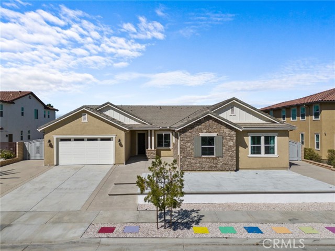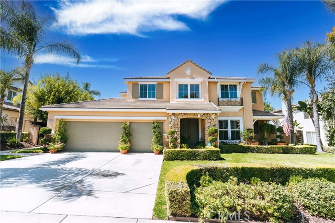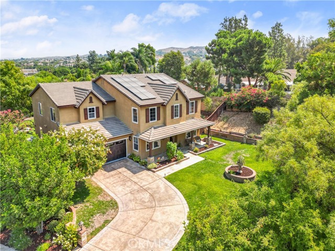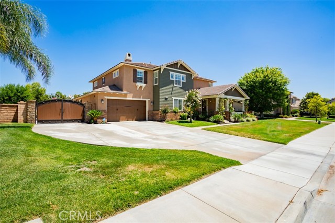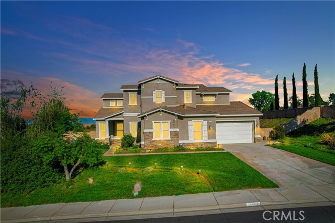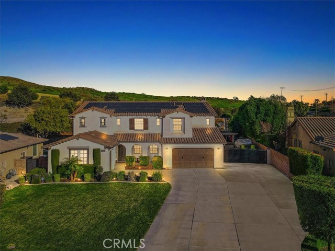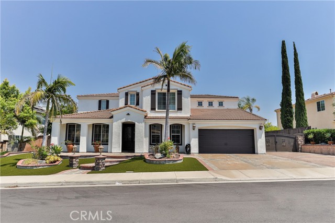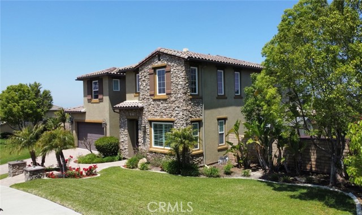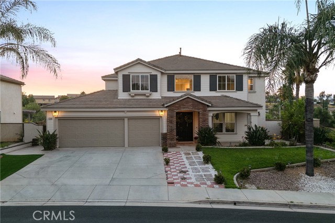12170 Orangemont Lane
Riverside, CA 92503
Sold
12170 Orangemont Lane
Riverside, CA 92503
Sold
Sitting on over an acre of lush landscape, this 4 bedroom, 2 bath, single-story home is everything you're looking for! All 2,756 sqft of indoor/outdoor living could be yours in the sought after neighborhood of The Orchard.Cathedral ceilings welcome you in to a beautiful grand entry with access to the sunken living room and a double-door exit to a stunning outdoor living room. In the open kitchen you'll find stainless steel appliances and plenty of cabinet and counter space. The open layout extends to your billiards room, family room, and dining room; conjoined by a dual sided gas fireplace. The magic continues in the bedroom wing. The primary bedroom has access to its own private garden and a beautifully remodeled bathroom. Two of the guest bedrooms share a private and gated outdoorspace. The fourth bedroom is currently outfitted as an office with a built in Murphy bed. The backyard is an entertainer's dream with an in-ground pool, jacuzzi, gas grill, fire pit and VIEWS, VIEWS, VIEWS. There is plenty of space for a sports court, RV parking or beyond!You truly have to see this place to believe it. *Multiple offers*
PROPERTY INFORMATION
| MLS # | 22214359 | Lot Size | 47,045 Sq. Ft. |
| HOA Fees | $40/Monthly | Property Type | Single Family Residence |
| Price | $ 1,125,000
Price Per SqFt: $ 408 |
DOM | 949 Days |
| Address | 12170 Orangemont Lane | Type | Residential |
| City | Riverside | Sq.Ft. | 2,756 Sq. Ft. |
| Postal Code | 92503 | Garage | N/A |
| County | Riverside | Year Built | 1987 |
| Bed / Bath | 4 / 2 | Parking | 3 |
| Built In | 1987 | Status | Closed |
| Sold Date | 2023-06-20 |
INTERIOR FEATURES
| Has Laundry | Yes |
| Laundry Information | Washer Included, Dryer Included, Inside, Individual Room |
| Has Fireplace | Yes |
| Fireplace Information | Gas, Family Room, See Through |
| Has Appliances | Yes |
| Kitchen Appliances | Barbecue, Dishwasher, Disposal, Microwave, Refrigerator, Built-In, Convection Oven, Gas Cooktop, Double Oven, Warming Drawer, Self Cleaning Oven, Range |
| Kitchen Information | Granite Counters, Kitchen Island, Kitchen Open to Family Room, Walk-In Pantry, Remodeled Kitchen |
| Kitchen Area | In Kitchen, Dining Room, Breakfast Counter / Bar |
| Has Heating | Yes |
| Heating Information | Central, Fireplace(s), Forced Air |
| Room Information | Walk-In Pantry, Master Bathroom, Living Room, Den, Office |
| Has Cooling | Yes |
| Cooling Information | Dual, Central Air |
| Flooring Information | Tile |
| InteriorFeatures Information | Ceiling Fan(s), Cathedral Ceiling(s), High Ceilings, Open Floorplan, Recessed Lighting, Storage |
| Has Spa | Yes |
| SpaDescription | Heated, In Ground, Private |
| SecuritySafety | Smoke Detector(s) |
| Bathroom Information | Vanity area, Linen Closet/Storage, Remodeled, Shower in Tub |
EXTERIOR FEATURES
| Roof | Shingle |
| Has Pool | Yes |
| Pool | Fenced, In Ground, Private |
| Has Patio | Yes |
| Patio | Covered, Deck |
| Has Fence | Yes |
| Fencing | Partial |
| Has Sprinklers | Yes |
WALKSCORE
MAP
MORTGAGE CALCULATOR
- Principal & Interest:
- Property Tax: $1,200
- Home Insurance:$119
- HOA Fees:$40
- Mortgage Insurance:
PRICE HISTORY
| Date | Event | Price |
| 05/22/2023 | Pending | $1,125,000 |
| 03/09/2023 | Active | $1,125,000 |
| 03/01/2023 | Pending | $1,125,000 |
| 12/05/2022 | Relisted | $1,200,000 |
| 11/23/2022 | Listed | $1,200,000 |

Topfind Realty
REALTOR®
(844)-333-8033
Questions? Contact today.
Interested in buying or selling a home similar to 12170 Orangemont Lane?
Riverside Similar Properties
Listing provided courtesy of Jordyn Taylor Braff, Nest Seekers. Based on information from California Regional Multiple Listing Service, Inc. as of #Date#. This information is for your personal, non-commercial use and may not be used for any purpose other than to identify prospective properties you may be interested in purchasing. Display of MLS data is usually deemed reliable but is NOT guaranteed accurate by the MLS. Buyers are responsible for verifying the accuracy of all information and should investigate the data themselves or retain appropriate professionals. Information from sources other than the Listing Agent may have been included in the MLS data. Unless otherwise specified in writing, Broker/Agent has not and will not verify any information obtained from other sources. The Broker/Agent providing the information contained herein may or may not have been the Listing and/or Selling Agent.
