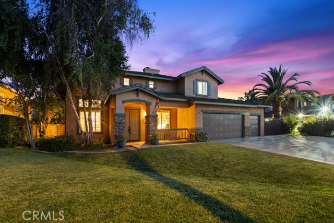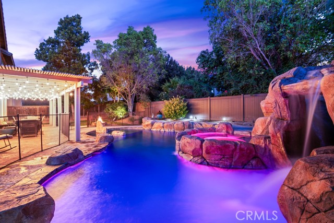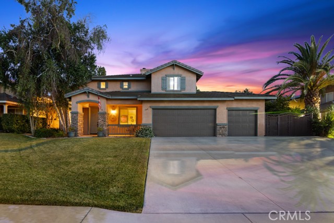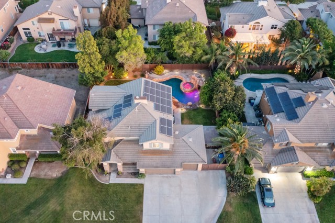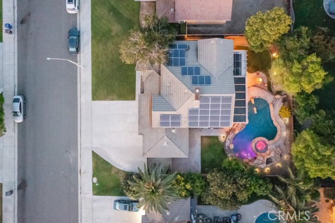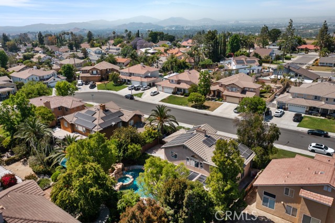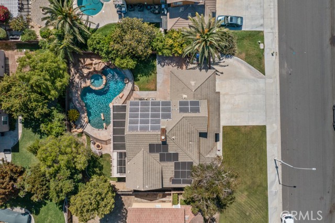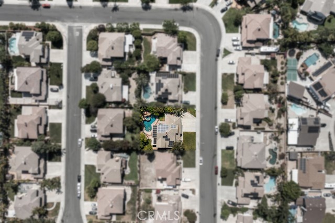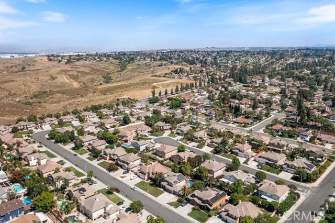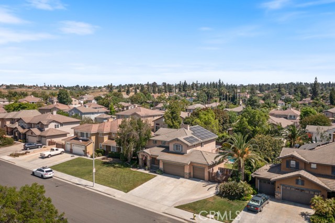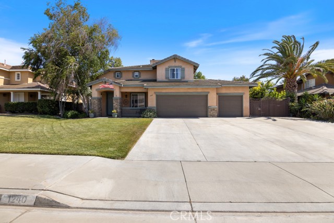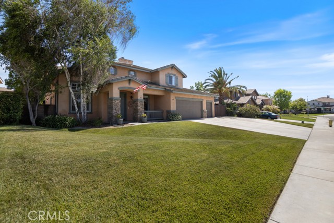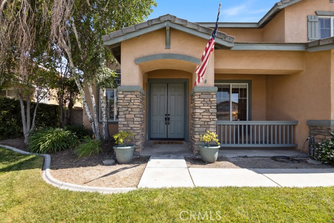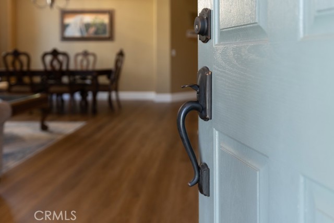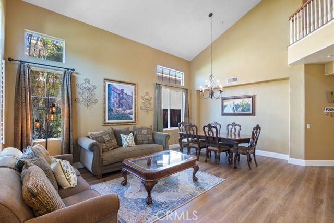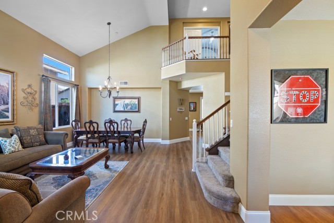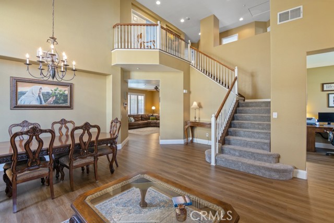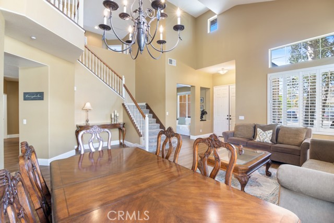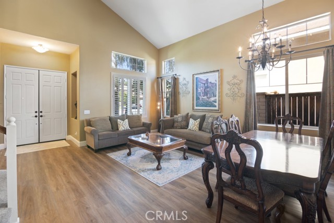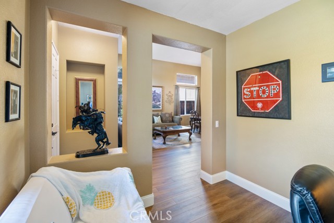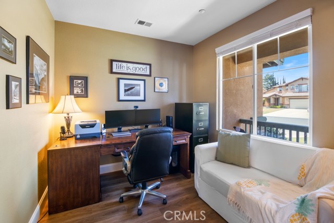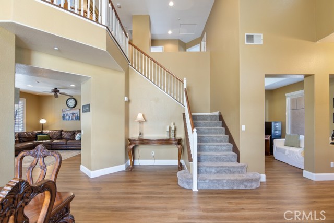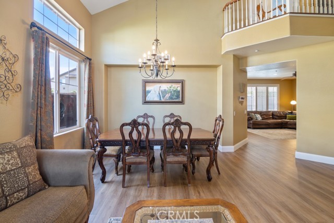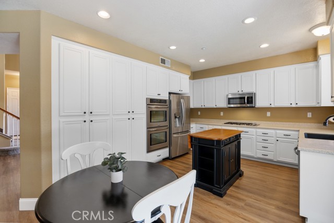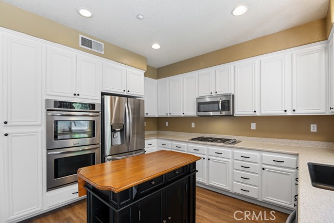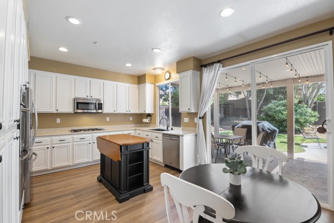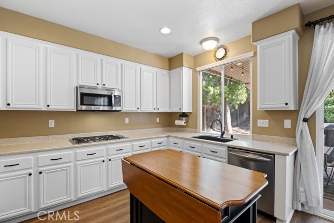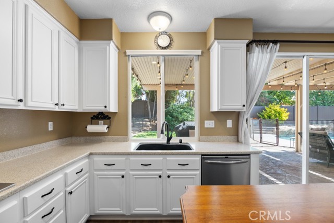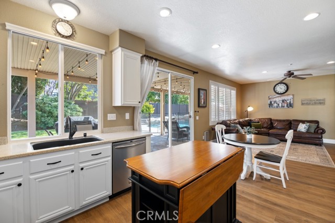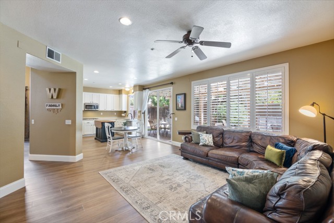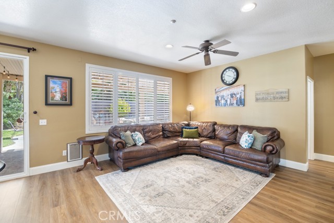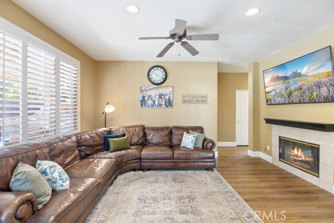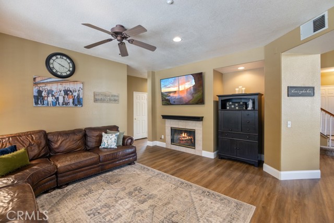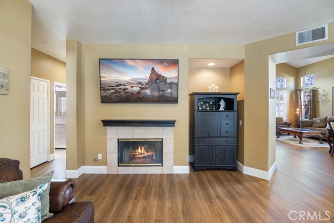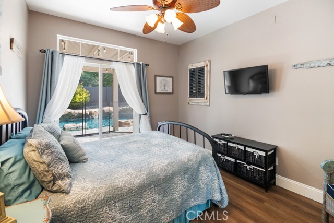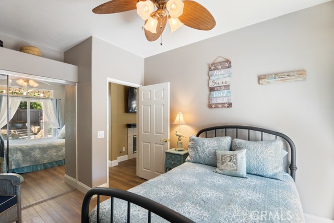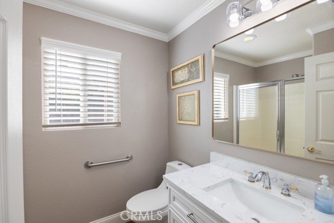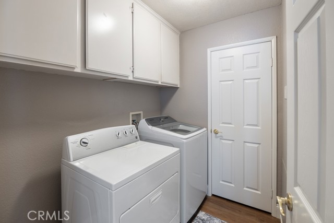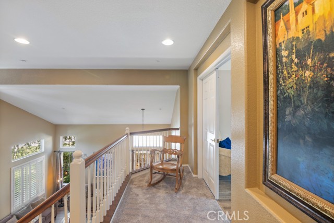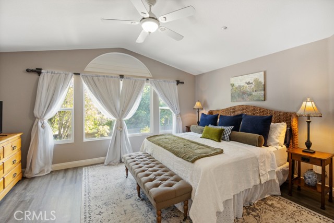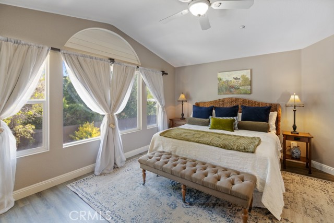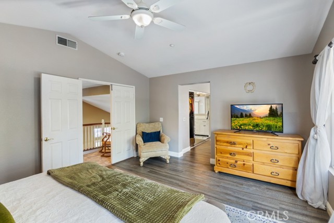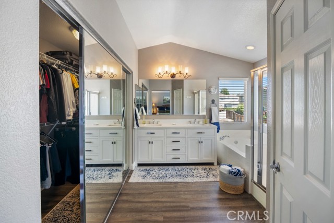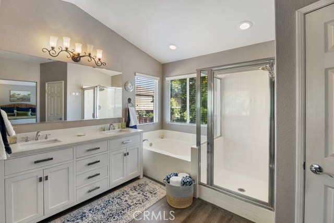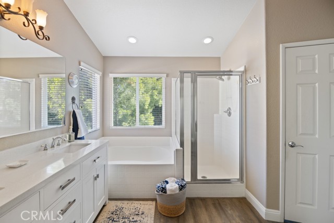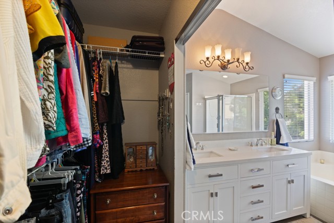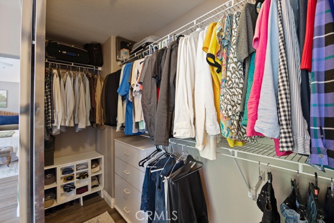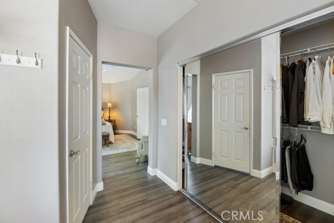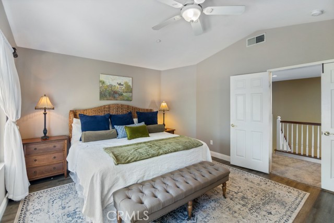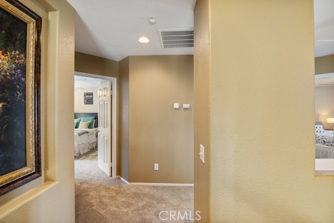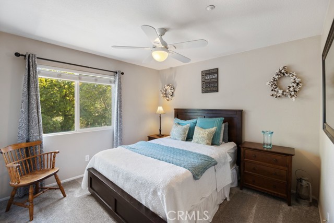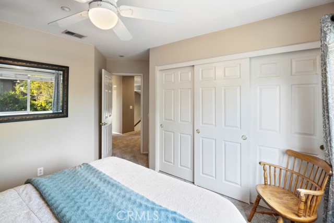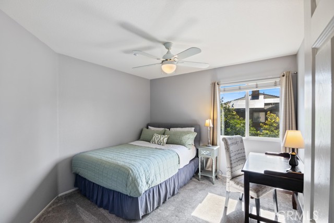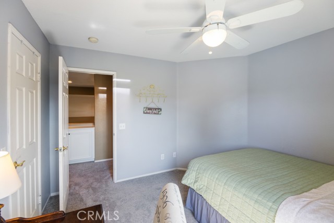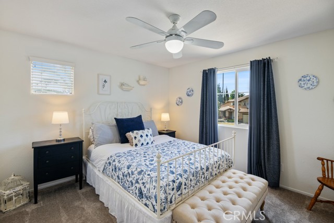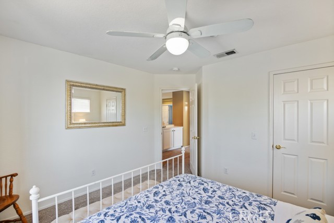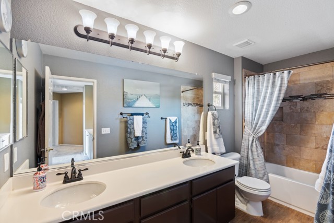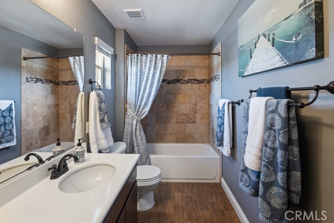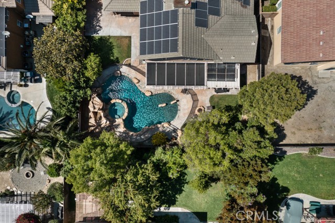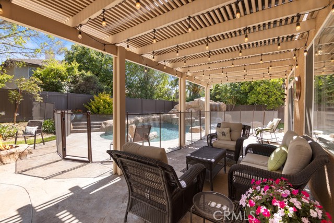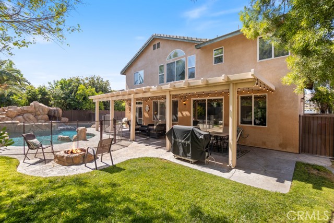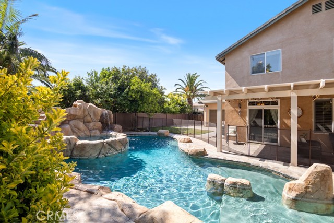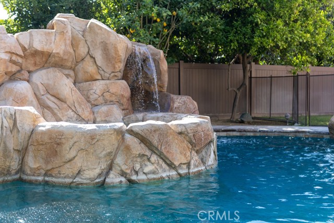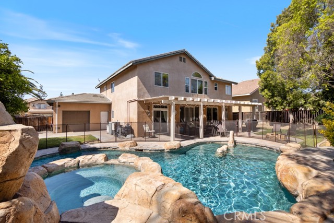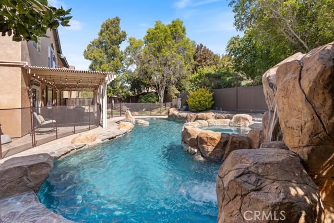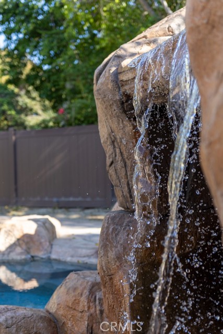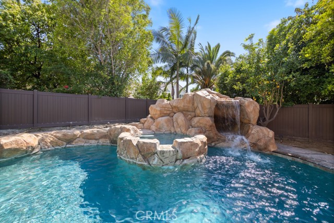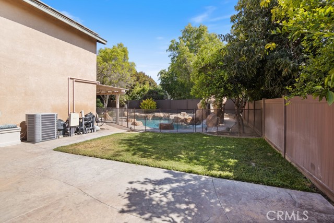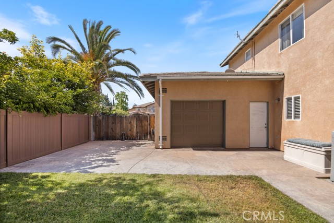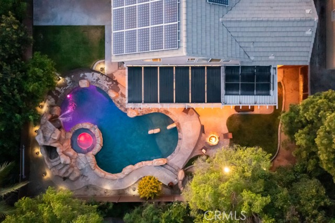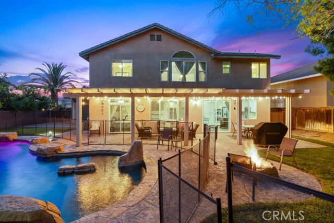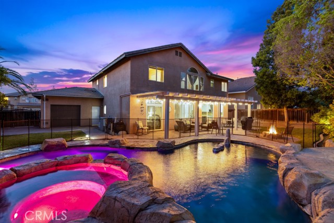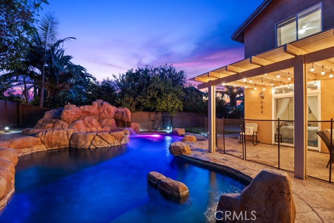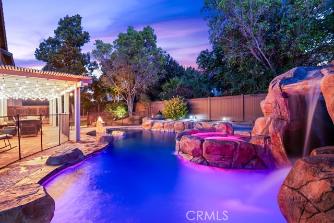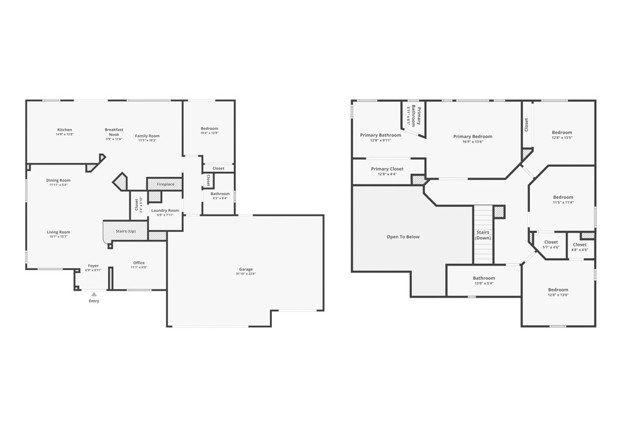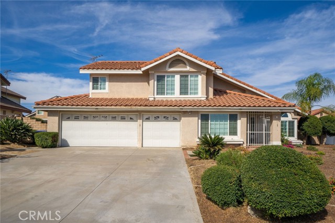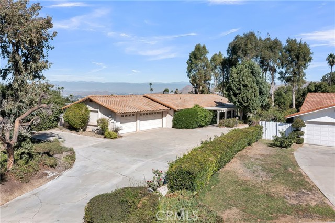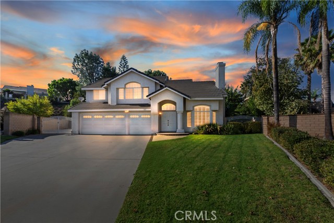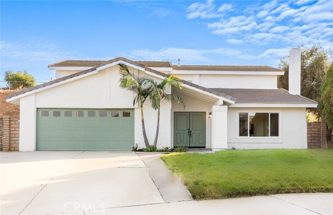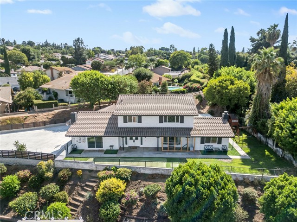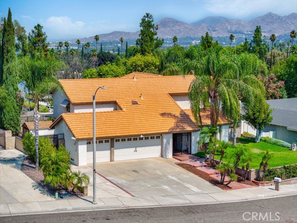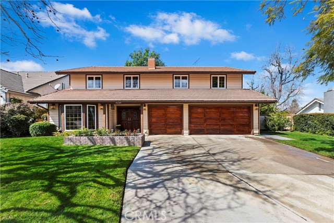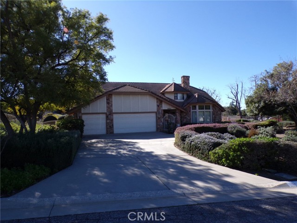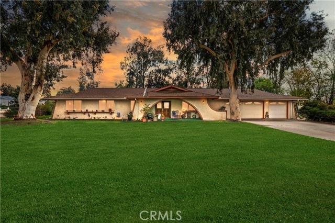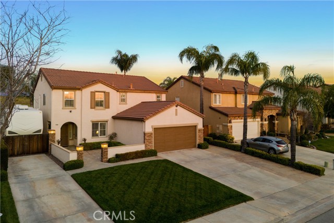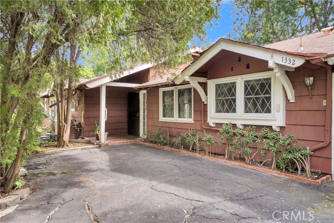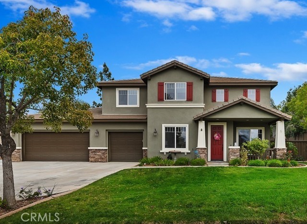1240 Santorini Road
Riverside, CA 92506
Sold
***EXTREMELY RARE 5 BEDROOM 3 BATH LUXURY POOL HOME NESTLED IN THE HILLS OF CANYON CREST NEAR SYCAMORE CANYON WILDERNESS PARK!!***PAID OFF 36-PANEL SOLAR!***ENJOY YOUR OWN PRIVATE BACKYARD RESORT!!***This Lush Entertainer's Paradise Comes Complete with a Sparkling Premium Pool, Rock Water Fall with Jump Ledge into Deep End, FUN Tunnel Slide, 10-Person Heated Spa, Baja Shelf, Jutted-Rock Hang-Outs, Colored Under-Water Lighting, Endless Stamped Concrete Decking for Sun Bathing, Removable Pool Fence, Fire Pit and a HUGE 12' x 40' Aluma-Wood Covered Patio with Party Lights!! Furthermore, Check Out the 11' x 30' Double-Gated/Fenced RV Area (Front Decorative Wrought Iron Gate) and the DRIVE-THRU GARAGE to the Back! This Back Yard Could Cost Nearly $200,000 to Replicate Today! As If the Back Yard Wasn't Enough, Relax on the Cute Front Covered Sitting Porch After a Long Day of Work. Pass Through the Double-Door Entry and You'll Immediately be Swept Away by Breathtaking 2-Story Vaulted Ceilings that Encompass the Formal Living and Dining Rooms! Right Next to the Front Door is a Well-Placed Office. Prepare Meals in the Updated Kitchen lined with Tons of White Cabinetry, a Massive 8-Door Panty, Soft-Close Drawers, Pull-Outs, Durable Corian Counters, Large Black Single-Basin Sink, Movable Island w/Extension Top and High-End Stainless Appliances (Frigidaire: 5-Burner Stove-Top, Double Oven (Convection/Self-Cleaning), Microwave, Dishwasher and LG Wifi Refrigerator/Freezer w/Water & Ice Dispenser)! Move Now from the Kitchen through the Adjacent Eating Area and into the Spacious Family Room Adorned with a Cozy Gas Fireplace! Check Out the DOWNSTAIRS MOTHER-IN-LAW WING which Boasts a Bedroom w/Slider to the Pool and an Adjacent Renovated Bathroom! Wind Down in the Tranquil Primary Suite Tucked Away Upstairs at the Back of the House...this Getaway Includes Double-Door Entry, Cathedral Ceilings, View to the Back Yard and a Primary Bath with Dual Sinks, Roman Soaking Tub, Walk-In Shower, Privacy Toilet Room and a Big Walk-In Closet! Rounding Out the Upstairs are 3 More Bedrooms (Sizeable Closets) and a Remodeled Full Bath! Other Notables Include: 9' Ceilings, New Downstairs LVP Flooring and 6" Base, Newer Carpet, Newer Interior Multi-Tone Paint, Plantation Shutters, Blinds, Custom Drapes, Laundry Room with Utility Sink/Cabinetry/Closet, 3-Car Garage w/Storage and Roll-Up Doors, Newer Commercial-Grade HVAC Unit, Newer Pool Equipment, Auto-Sprinklers, Fruit Trees & MUCH MORE!
PROPERTY INFORMATION
| MLS # | SW24119414 | Lot Size | 8,712 Sq. Ft. |
| HOA Fees | $0/Monthly | Property Type | Single Family Residence |
| Price | $ 924,900
Price Per SqFt: $ 361 |
DOM | 437 Days |
| Address | 1240 Santorini Road | Type | Residential |
| City | Riverside | Sq.Ft. | 2,562 Sq. Ft. |
| Postal Code | 92506 | Garage | 3 |
| County | Riverside | Year Built | 2001 |
| Bed / Bath | 5 / 2 | Parking | 3 |
| Built In | 2001 | Status | Closed |
| Sold Date | 2024-08-13 |
INTERIOR FEATURES
| Has Laundry | Yes |
| Laundry Information | Gas & Electric Dryer Hookup, Individual Room, See Remarks, Washer Hookup |
| Has Fireplace | Yes |
| Fireplace Information | Family Room, Gas, See Remarks |
| Has Appliances | Yes |
| Kitchen Appliances | Convection Oven, Dishwasher, Double Oven, Disposal, Gas Oven, Gas Cooktop, Gas Water Heater, Ice Maker, Microwave, Refrigerator, Self Cleaning Oven, Vented Exhaust Fan, Water Heater Central, Water Line to Refrigerator |
| Kitchen Information | Corian Counters, Kitchen Island, Kitchen Open to Family Room, Pots & Pan Drawers, Remodeled Kitchen, Self-closing drawers |
| Kitchen Area | Area, Dining Room, Separated, See Remarks |
| Has Heating | Yes |
| Heating Information | Central, Forced Air, Natural Gas |
| Room Information | Entry, Family Room, Formal Entry, Kitchen, Laundry, Living Room, Main Floor Bedroom, Primary Bathroom, Primary Bedroom, Primary Suite, Office, See Remarks, Separate Family Room, Utility Room, Walk-In Closet |
| Has Cooling | Yes |
| Cooling Information | Central Air, Electric, See Remarks |
| Flooring Information | Carpet, Vinyl |
| InteriorFeatures Information | Balcony, Built-in Features, Cathedral Ceiling(s), Ceiling Fan(s), Corian Counters, High Ceilings, In-Law Floorplan, Living Room Balcony, Open Floorplan, Pantry, Quartz Counters, Recessed Lighting, Storage, Two Story Ceilings |
| DoorFeatures | Double Door Entry, Mirror Closet Door(s), Panel Doors, Service Entrance, Sliding Doors |
| EntryLocation | Front Door & Garage |
| Entry Level | 1 |
| Has Spa | Yes |
| SpaDescription | Private, Gunite, Heated, In Ground, See Remarks |
| WindowFeatures | Blinds, Double Pane Windows, Drapes, Plantation Shutters, Screens, Tinted Windows |
| SecuritySafety | Carbon Monoxide Detector(s), Fire Sprinkler System, Smoke Detector(s) |
| Bathroom Information | Bathtub, Shower, Shower in Tub, Closet in bathroom, Double sinks in bath(s), Double Sinks in Primary Bath, Exhaust fan(s), Main Floor Full Bath, Privacy toilet door, Quartz Counters, Remodeled, Separate tub and shower, Soaking Tub, Upgraded, Walk-in shower |
| Main Level Bedrooms | 1 |
| Main Level Bathrooms | 1 |
EXTERIOR FEATURES
| ExteriorFeatures | Lighting |
| FoundationDetails | Slab |
| Roof | Tile |
| Has Pool | Yes |
| Pool | Private, Fenced, Filtered, Gunite, Heated, Heated Passively, Gas Heat, In Ground, See Remarks, Solar Heat, Waterfall |
| Has Patio | Yes |
| Patio | Concrete, Covered, Patio, Porch, Front Porch, See Remarks |
| Has Fence | Yes |
| Fencing | Masonry, Vinyl, Wood, Wrought Iron |
| Has Sprinklers | Yes |
WALKSCORE
MAP
MORTGAGE CALCULATOR
- Principal & Interest:
- Property Tax: $987
- Home Insurance:$119
- HOA Fees:$0
- Mortgage Insurance:
PRICE HISTORY
| Date | Event | Price |
| 08/13/2024 | Sold | $915,000 |
| 06/13/2024 | Listed | $924,900 |

Topfind Realty
REALTOR®
(844)-333-8033
Questions? Contact today.
Interested in buying or selling a home similar to 1240 Santorini Road?
Riverside Similar Properties
Listing provided courtesy of David Robinson, INNOVA Realty Group. Based on information from California Regional Multiple Listing Service, Inc. as of #Date#. This information is for your personal, non-commercial use and may not be used for any purpose other than to identify prospective properties you may be interested in purchasing. Display of MLS data is usually deemed reliable but is NOT guaranteed accurate by the MLS. Buyers are responsible for verifying the accuracy of all information and should investigate the data themselves or retain appropriate professionals. Information from sources other than the Listing Agent may have been included in the MLS data. Unless otherwise specified in writing, Broker/Agent has not and will not verify any information obtained from other sources. The Broker/Agent providing the information contained herein may or may not have been the Listing and/or Selling Agent.
