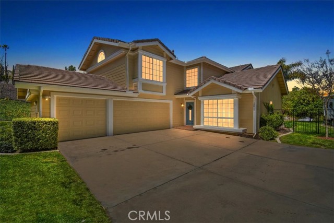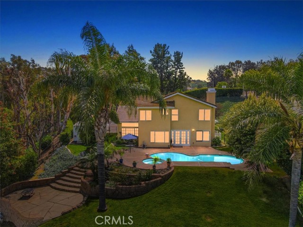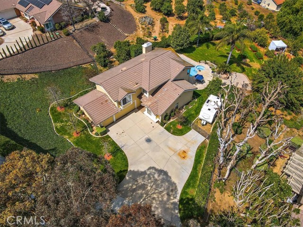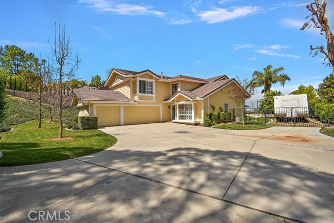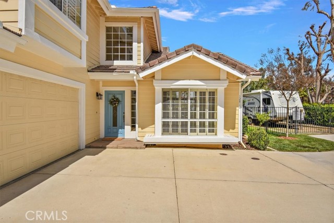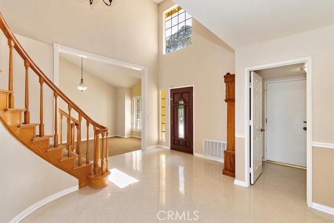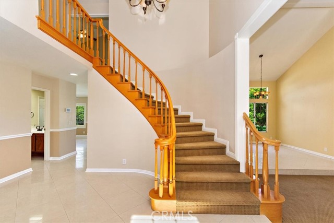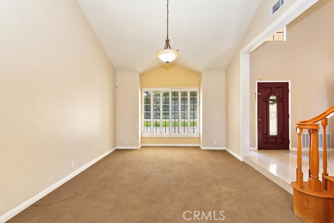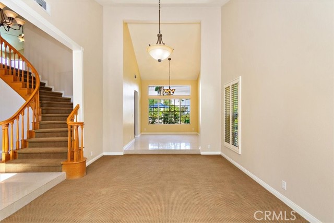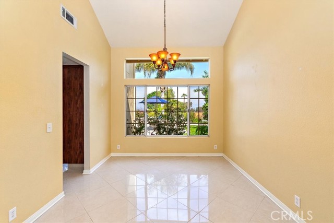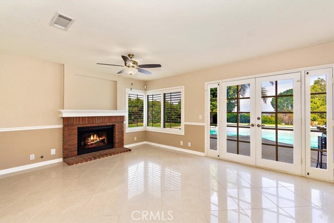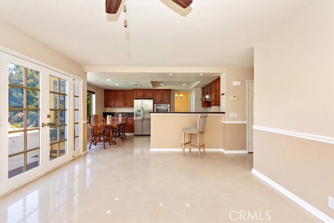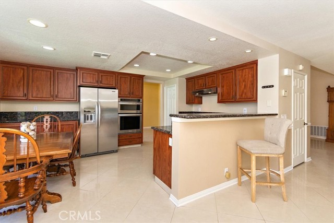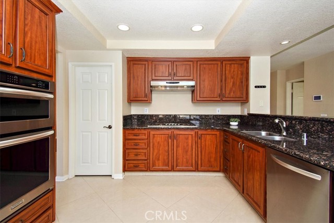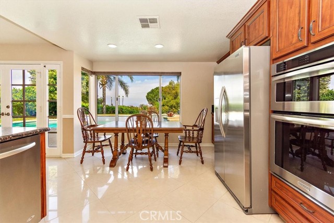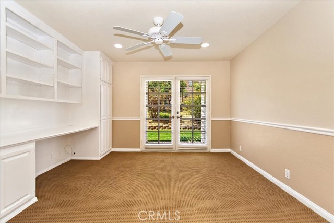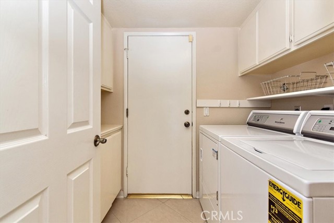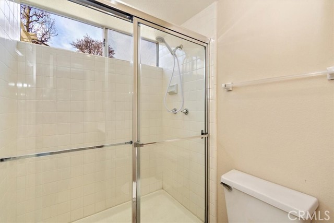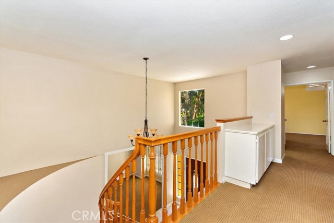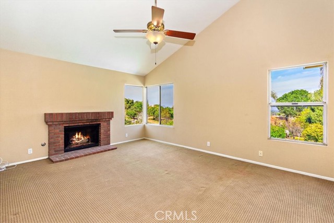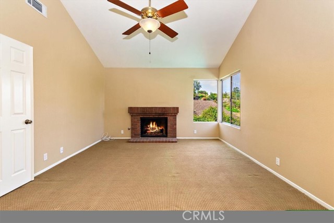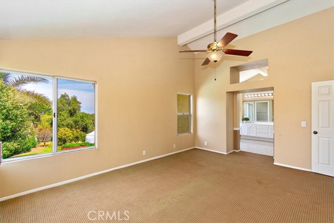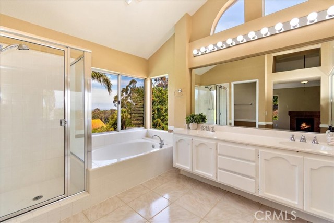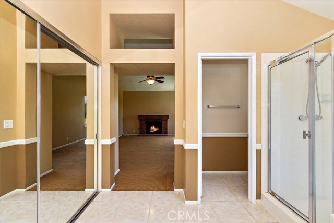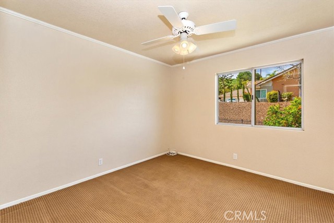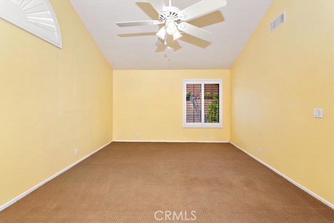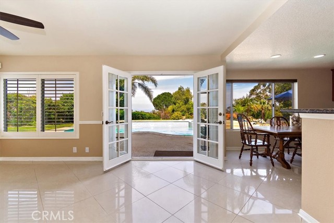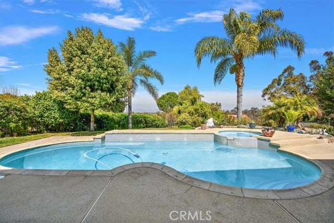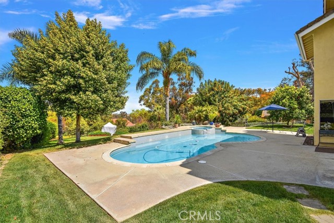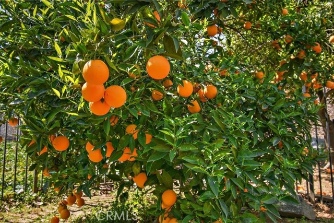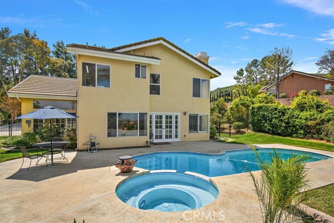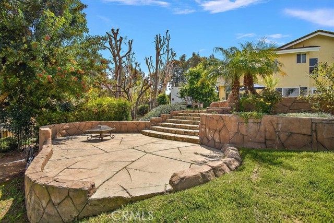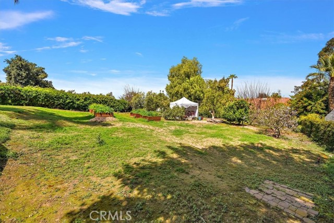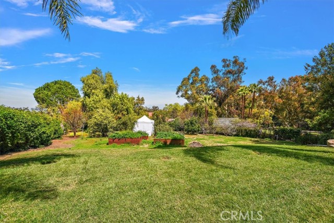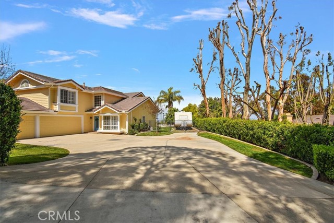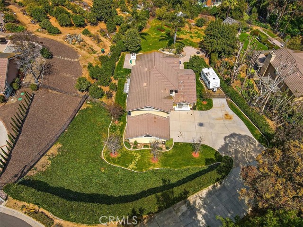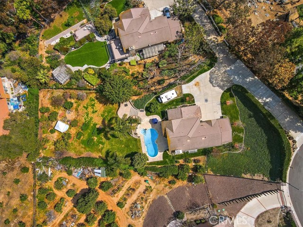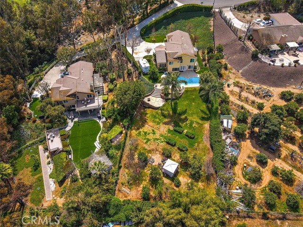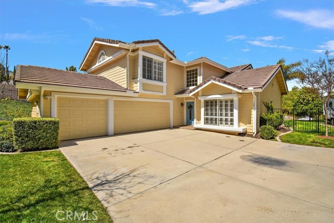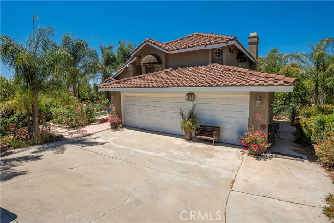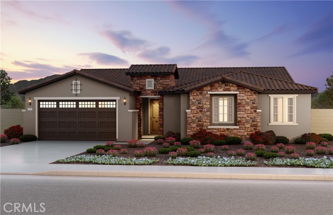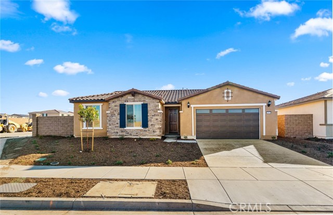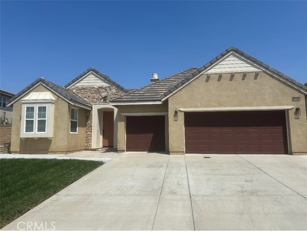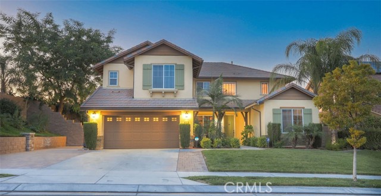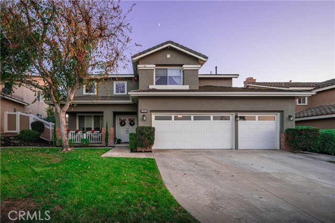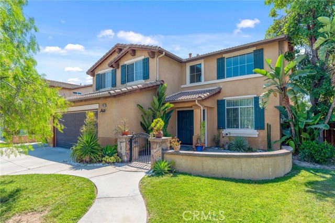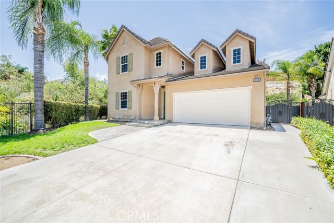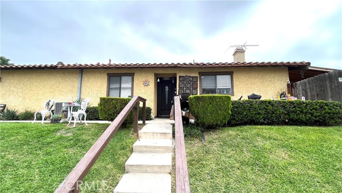12410 Orangemont Lane
Riverside, CA 92503
Sold
Privacy and seclusion await you at this stunning pool home! Offering incredible views and a commuter-friendly neighborhood on the west end of Riverside, this property is located in the highly desirable community, The Orchard. This wonderful home offers 2,525 sqft of living space with 4 bedrooms, 3 bathrooms and a large bonus room on a half-acre lot. Adorned in natural light and an easy flowing floorplan, the entry opens to formal living and dining rooms with cathedral ceilings and a gorgeous spiraling staircase to the upstairs. A large family room with gas fireplace and French doors to the backyard adjoins a well-appointed, remodeled kitchen with granite counters, breakfast counter, and stainless appliances, including a Thermador gas cooktop, KitchenAid convection oven and microwave, and dishwasher. A spacious upstairs primary bedroom offers an additional fireplace and an ensuite primary bathroom featuring dual sinks, walk-in shower, soaking tub, and sizeable walk-in closet. The other well-proportioned bedrooms, an updated hall bathroom and the large bonus room complete the upstairs. The downstairs bedroom is being used as an office and the downstairs bathroom has a walk-in shower, making it an option for multigenerational families. The real treasure of this home is its serene backyard setting with approximately 25 mature fruit trees, lush landscape and inviting inground pool and spa. Other amenities include: RV parking, 3-car garage, fully irrigated yards, recently replaced HVAC system, ceiling fans, LED lighting throughout, recent pool/spa improvements and other numerous updates. The serene and tranquil settings of this property make it a special get-away from the hustle and bustle of daily life. Low taxes! Low HOA! A MUST SEE!
PROPERTY INFORMATION
| MLS # | IV24060342 | Lot Size | 25,265 Sq. Ft. |
| HOA Fees | $40/Monthly | Property Type | Single Family Residence |
| Price | $ 899,900
Price Per SqFt: $ 356 |
DOM | 508 Days |
| Address | 12410 Orangemont Lane | Type | Residential |
| City | Riverside | Sq.Ft. | 2,525 Sq. Ft. |
| Postal Code | 92503 | Garage | 3 |
| County | Riverside | Year Built | 1987 |
| Bed / Bath | 4 / 2 | Parking | 3 |
| Built In | 1987 | Status | Closed |
| Sold Date | 2024-05-03 |
INTERIOR FEATURES
| Has Laundry | Yes |
| Laundry Information | Dryer Included, Gas & Electric Dryer Hookup, Individual Room, Inside, Washer Hookup, Washer Included |
| Has Fireplace | Yes |
| Fireplace Information | Family Room, Gas |
| Has Appliances | Yes |
| Kitchen Appliances | Convection Oven, Dishwasher, Electric Oven, Disposal, Gas Cooktop, Range Hood, Refrigerator, Self Cleaning Oven, Water Heater Central, Water Line to Refrigerator |
| Kitchen Information | Granite Counters, Kitchen Open to Family Room, Remodeled Kitchen, Stone Counters, Walk-In Pantry |
| Kitchen Area | Area, Breakfast Counter / Bar, Breakfast Nook, Dining Room, In Kitchen, Separated |
| Has Heating | Yes |
| Heating Information | Central |
| Room Information | Bonus Room, Converted Bedroom, Entry, Family Room, Formal Entry, Kitchen, Laundry, Living Room, Main Floor Bedroom, Primary Bathroom, Primary Bedroom, Primary Suite, Separate Family Room, Walk-In Closet, Walk-In Pantry |
| Has Cooling | Yes |
| Cooling Information | Central Air |
| Flooring Information | Carpet, Tile |
| InteriorFeatures Information | Built-in Features, Cathedral Ceiling(s), Ceiling Fan(s), Granite Counters, High Ceilings, Open Floorplan, Pantry, Recessed Lighting, Stone Counters, Storage, Two Story Ceilings |
| DoorFeatures | French Doors, Mirror Closet Door(s), Panel Doors |
| EntryLocation | Front |
| Entry Level | 1 |
| Has Spa | Yes |
| SpaDescription | Private, Gunite, In Ground |
| WindowFeatures | Blinds, Screens, Shutters |
| SecuritySafety | Carbon Monoxide Detector(s), Smoke Detector(s) |
| Bathroom Information | Bathtub, Shower, Shower in Tub, Closet in bathroom, Double Sinks in Primary Bath, Linen Closet/Storage, Main Floor Full Bath, Privacy toilet door, Remodeled, Separate tub and shower, Soaking Tub, Vanity area, Walk-in shower |
| Main Level Bedrooms | 1 |
| Main Level Bathrooms | 1 |
EXTERIOR FEATURES
| FoundationDetails | Slab |
| Roof | Tile |
| Has Pool | Yes |
| Pool | Private, Fenced, Gunite, In Ground |
| Has Patio | Yes |
| Patio | Concrete, See Remarks |
| Has Fence | Yes |
| Fencing | Wrought Iron |
| Has Sprinklers | Yes |
WALKSCORE
MAP
MORTGAGE CALCULATOR
- Principal & Interest:
- Property Tax: $960
- Home Insurance:$119
- HOA Fees:$40
- Mortgage Insurance:
PRICE HISTORY
| Date | Event | Price |
| 05/03/2024 | Sold | $900,000 |
| 04/09/2024 | Listed | $899,900 |

Topfind Realty
REALTOR®
(844)-333-8033
Questions? Contact today.
Interested in buying or selling a home similar to 12410 Orangemont Lane?
Riverside Similar Properties
Listing provided courtesy of NATALIE JOHNSON, WESTCOE REALTORS INC. Based on information from California Regional Multiple Listing Service, Inc. as of #Date#. This information is for your personal, non-commercial use and may not be used for any purpose other than to identify prospective properties you may be interested in purchasing. Display of MLS data is usually deemed reliable but is NOT guaranteed accurate by the MLS. Buyers are responsible for verifying the accuracy of all information and should investigate the data themselves or retain appropriate professionals. Information from sources other than the Listing Agent may have been included in the MLS data. Unless otherwise specified in writing, Broker/Agent has not and will not verify any information obtained from other sources. The Broker/Agent providing the information contained herein may or may not have been the Listing and/or Selling Agent.
