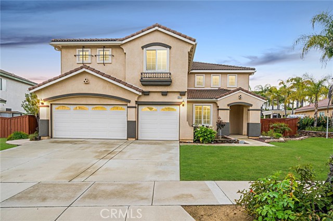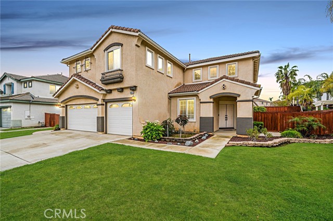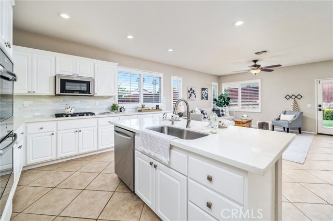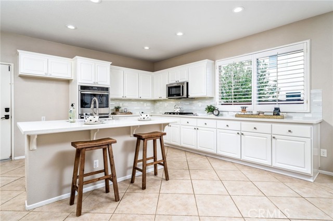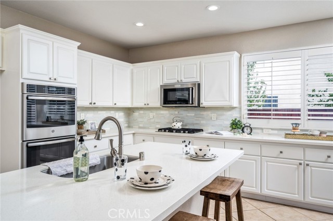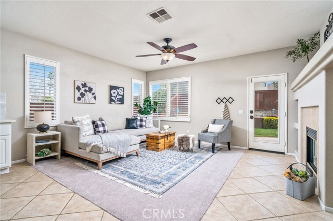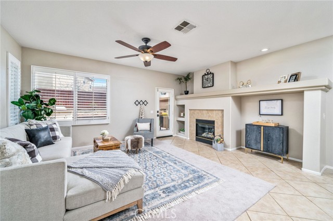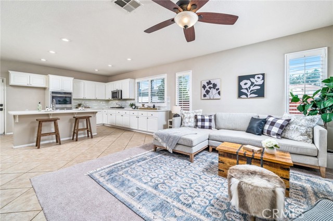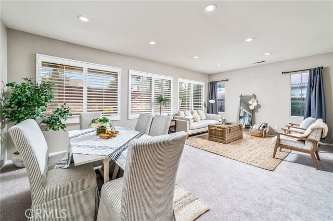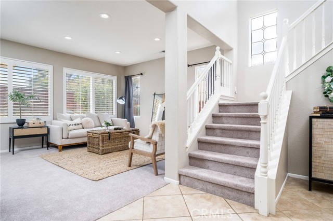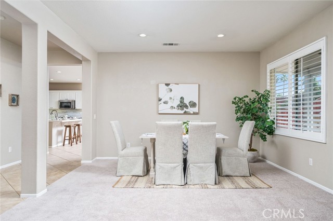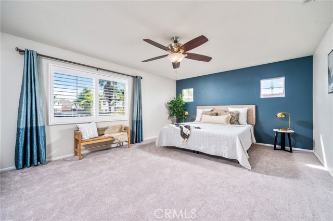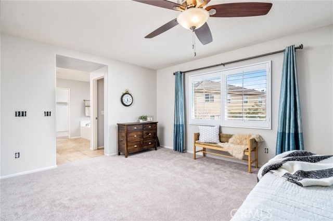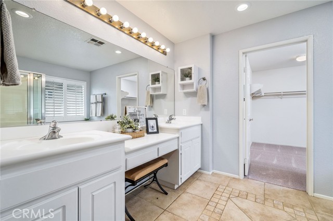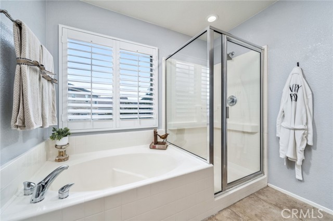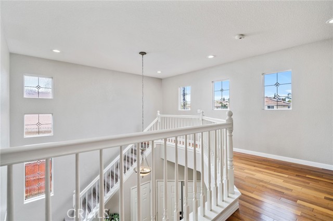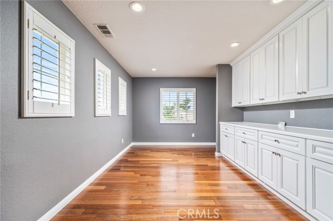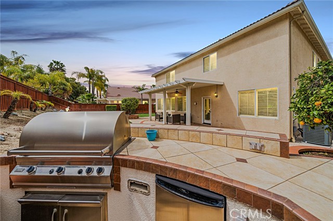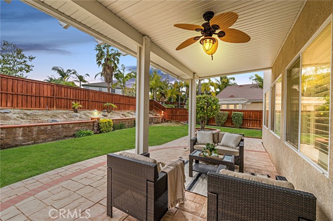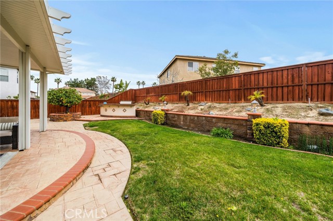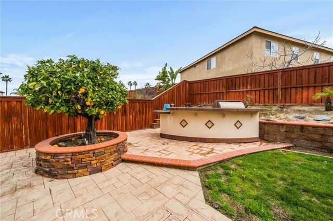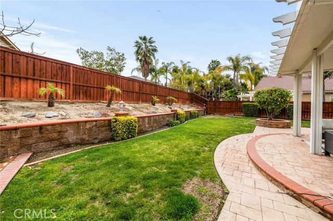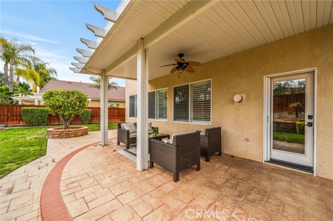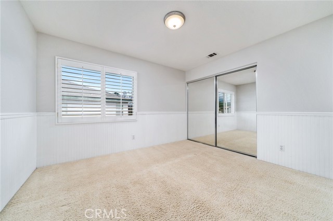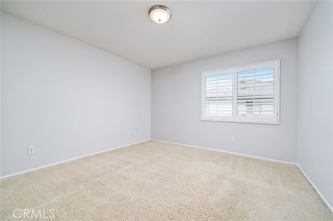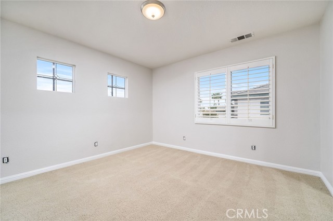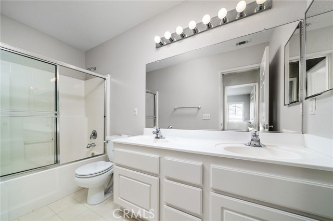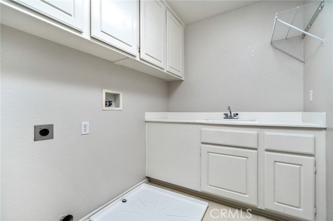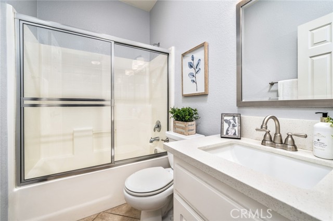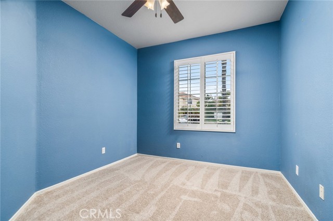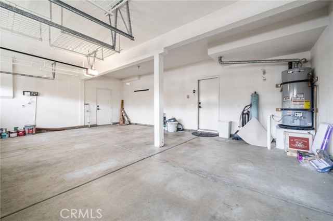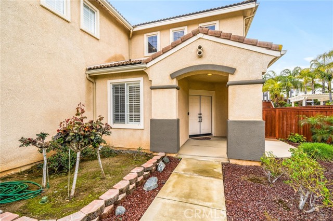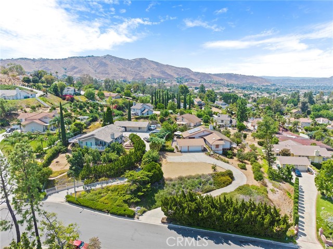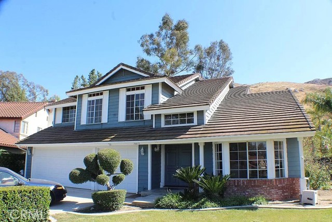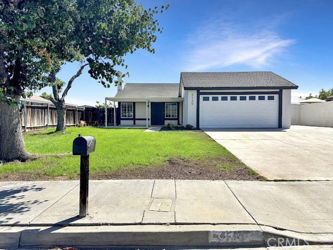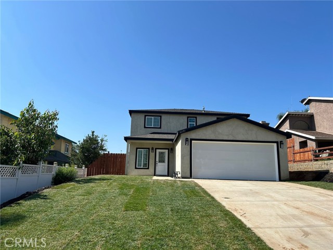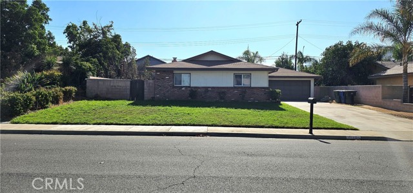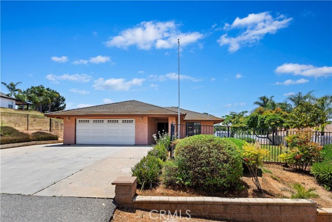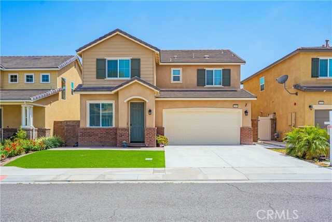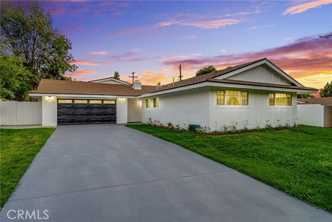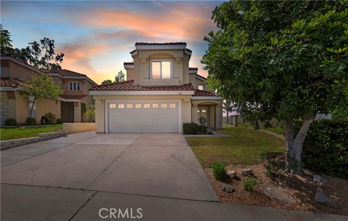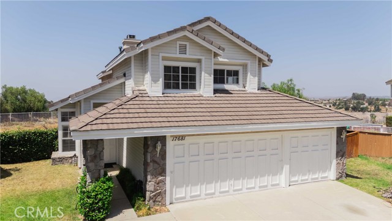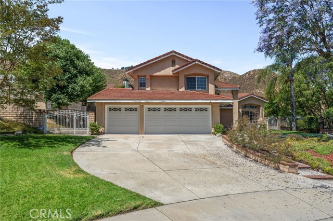12611 Avocado Way
Riverside, CA 92503
Sold
Welcome to this stunning 5 bedroom, 3 bathroom home located in the desirable Victoria Grove Association in Riverside, CA. With over 2,900 square feet of living space, this home offers plenty of room for everyone to spread out and enjoy. As you step inside, you'll be greeted by an impressive entryway leading you to a spacious family/dining room that is light and bright with lead crystal windows, and plantation shutters throughout. The remodeled kitchen features quartz counters, a glass tile backsplash, and a large center island perfect for meal prep or entertaining guests. The kitchen also boasts stainless steel appliances with a built-in range, a double oven, and plenty of storage space. On the first floor, you'll find a convenient bedroom and full bathroom, perfect for guests or use as a home office. Upstairs, the master suite features an en-suite bathroom with dual sinks, a soaking tub, a separate shower, and a walk-in closet. Three additional generous-sized bedrooms, a loft workspace, a laundry room, and a full bathroom complete the second floor. The backyard is an entertainer's dream, with a built-in BBQ, mature fruit trees, and plenty of space for outdoor dining and lounging. The Aluma wood patio cover provides shade and shelter, making it the perfect spot for relaxing with friends and family. The potential RV parking is an added bonus, making it easy to store your recreational vehicles right at home. Other features of this home include fresh exterior and interior paint, new carpet, and tile flooring. The 3-car garage provides ample space for parking and storage. This home is located in the highly sought-after Victoria Grove Association and is within walking distance of nearby parks and schools. Don't miss this opportunity to make this stunning home yours!
PROPERTY INFORMATION
| MLS # | PW23046516 | Lot Size | 7,841 Sq. Ft. |
| HOA Fees | $173/Monthly | Property Type | Single Family Residence |
| Price | $ 759,900
Price Per SqFt: $ 260 |
DOM | 984 Days |
| Address | 12611 Avocado Way | Type | Residential |
| City | Riverside | Sq.Ft. | 2,919 Sq. Ft. |
| Postal Code | 92503 | Garage | 3 |
| County | Riverside | Year Built | 2001 |
| Bed / Bath | 5 / 3 | Parking | 3 |
| Built In | 2001 | Status | Closed |
| Sold Date | 2023-04-25 |
INTERIOR FEATURES
| Has Laundry | Yes |
| Laundry Information | Individual Room, Upper Level |
| Has Fireplace | Yes |
| Fireplace Information | Living Room |
| Room Information | Bonus Room, Formal Entry, Kitchen, Laundry, Living Room, Main Floor Bedroom, Master Bathroom, Master Bedroom, Master Suite |
| Has Cooling | Yes |
| Cooling Information | Central Air |
| Main Level Bedrooms | 1 |
| Main Level Bathrooms | 1 |
EXTERIOR FEATURES
| Has Pool | No |
| Pool | Community |
WALKSCORE
MAP
MORTGAGE CALCULATOR
- Principal & Interest:
- Property Tax: $811
- Home Insurance:$119
- HOA Fees:$173
- Mortgage Insurance:
PRICE HISTORY
| Date | Event | Price |
| 04/25/2023 | Sold | $785,000 |
| 04/18/2023 | Pending | $759,900 |
| 04/07/2023 | Active Under Contract | $759,900 |
| 04/01/2023 | Relisted | $759,900 |
| 03/26/2023 | Listed | $759,900 |

Topfind Realty
REALTOR®
(844)-333-8033
Questions? Contact today.
Interested in buying or selling a home similar to 12611 Avocado Way?
Riverside Similar Properties
Listing provided courtesy of Tyler Rogina, Compass. Based on information from California Regional Multiple Listing Service, Inc. as of #Date#. This information is for your personal, non-commercial use and may not be used for any purpose other than to identify prospective properties you may be interested in purchasing. Display of MLS data is usually deemed reliable but is NOT guaranteed accurate by the MLS. Buyers are responsible for verifying the accuracy of all information and should investigate the data themselves or retain appropriate professionals. Information from sources other than the Listing Agent may have been included in the MLS data. Unless otherwise specified in writing, Broker/Agent has not and will not verify any information obtained from other sources. The Broker/Agent providing the information contained herein may or may not have been the Listing and/or Selling Agent.
