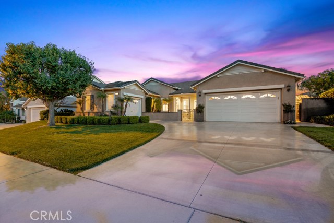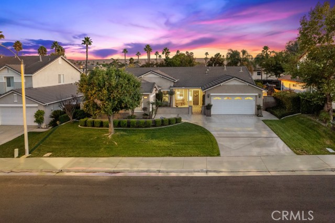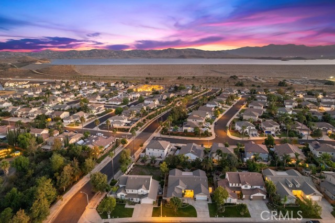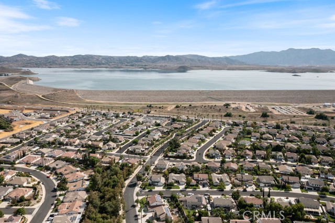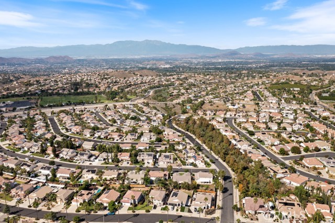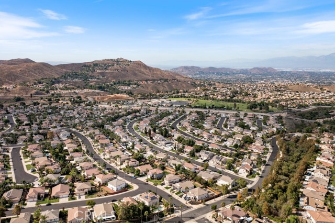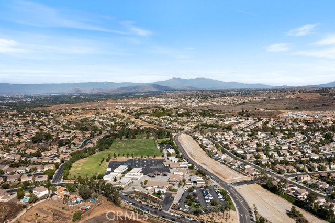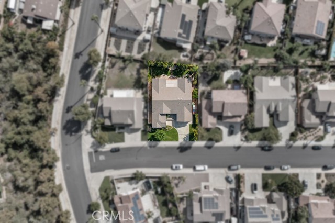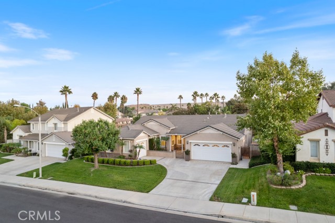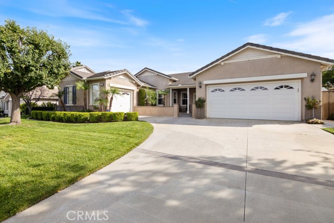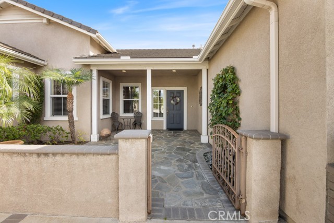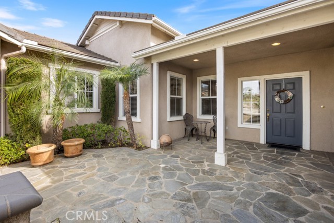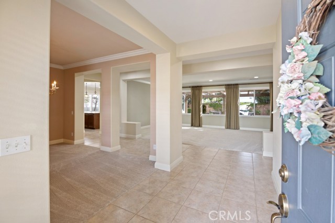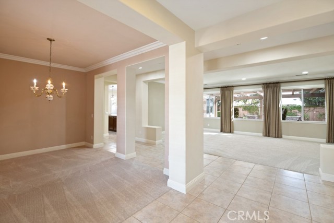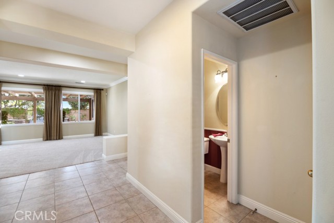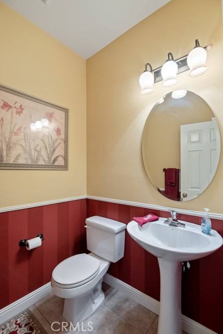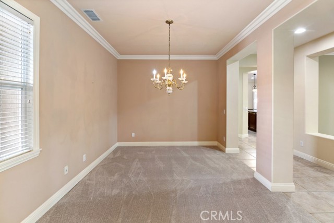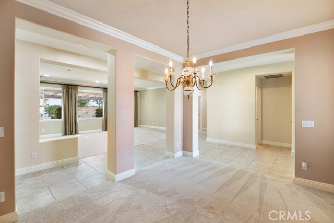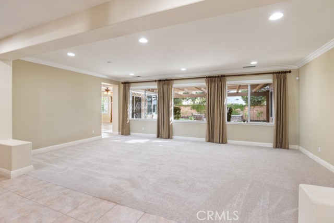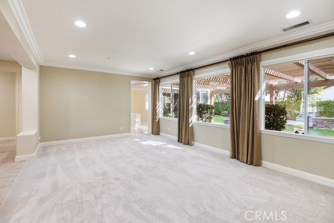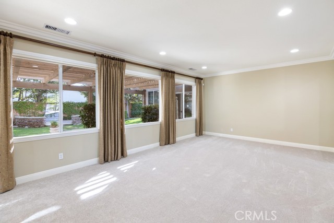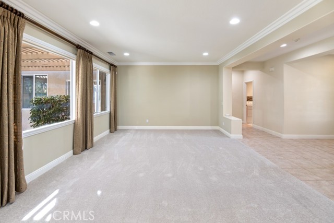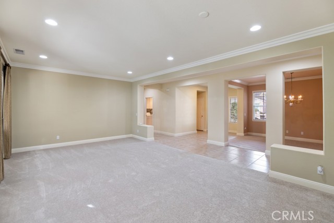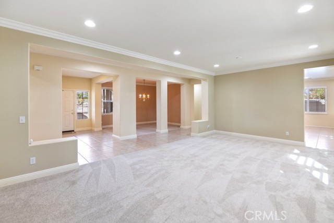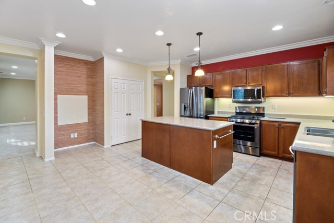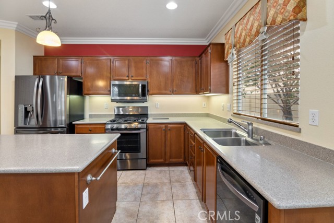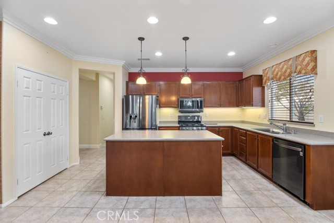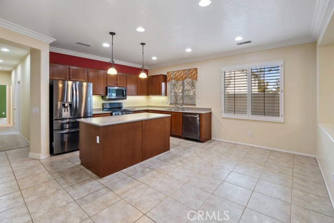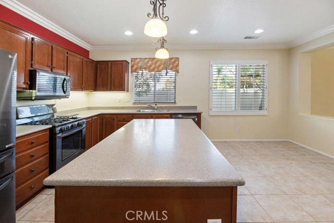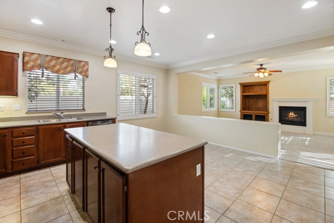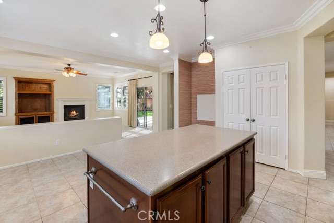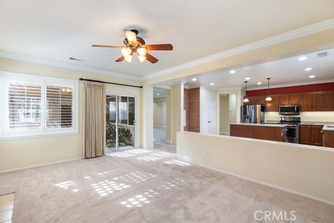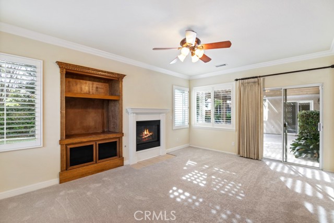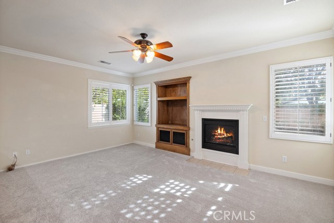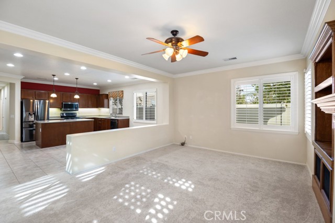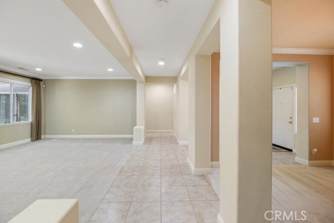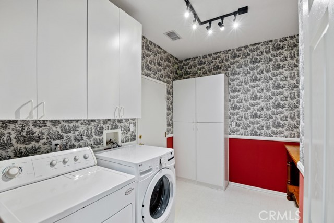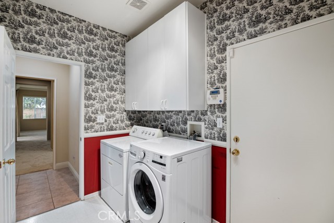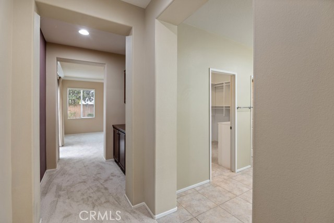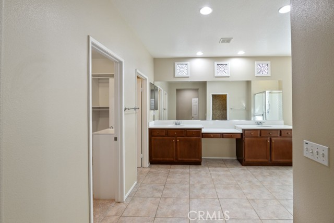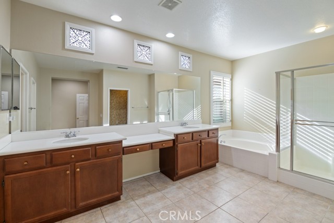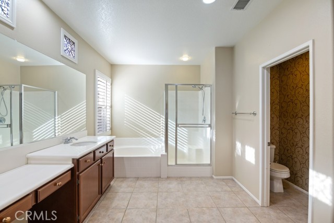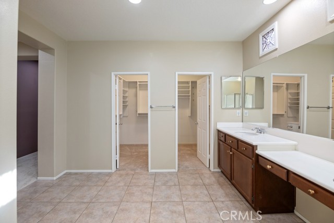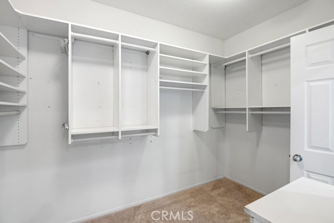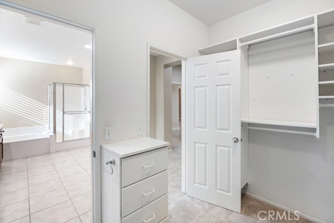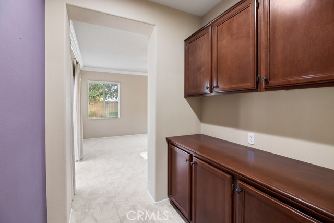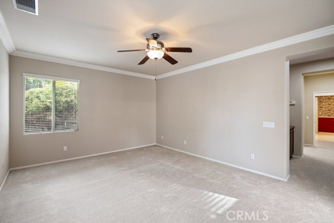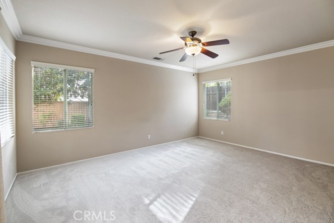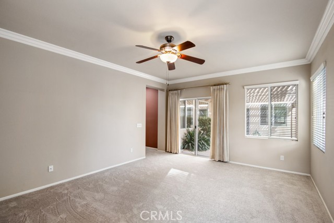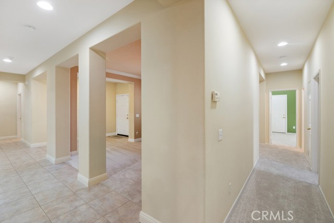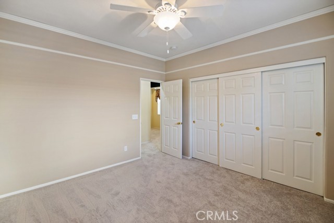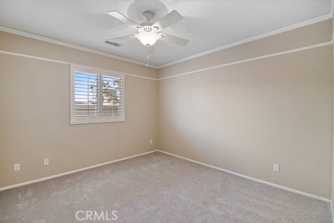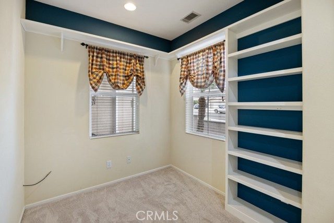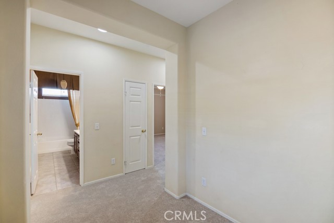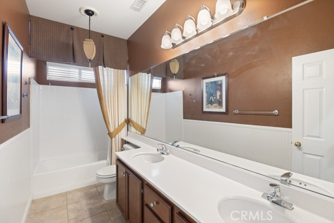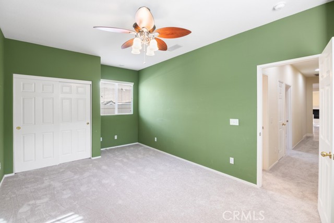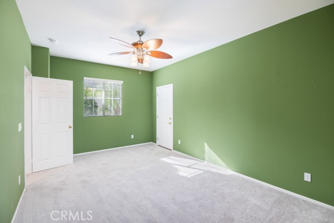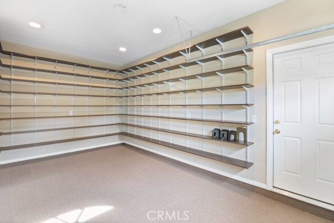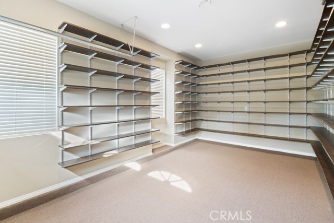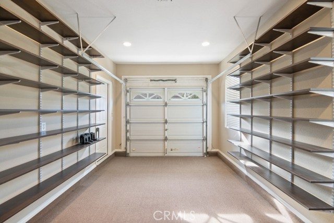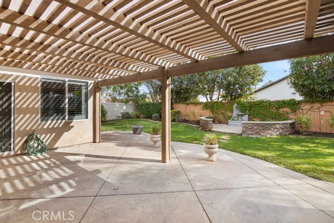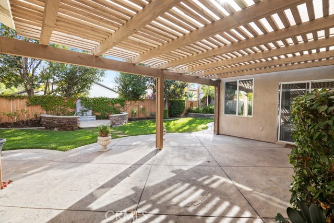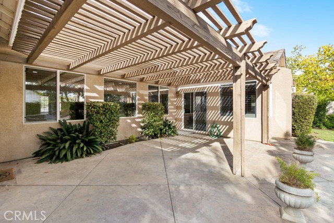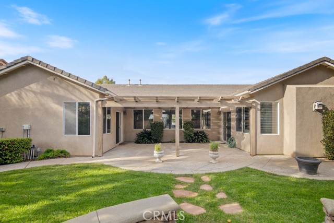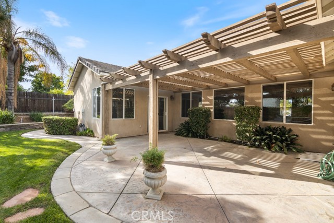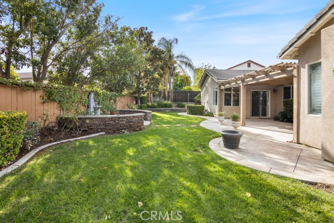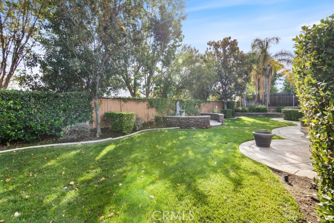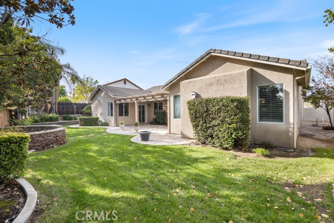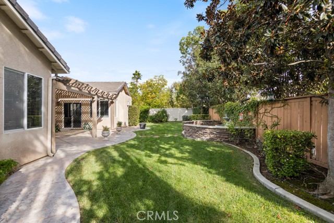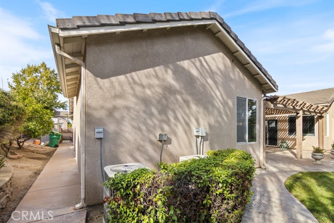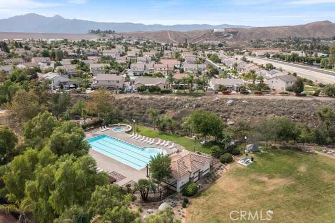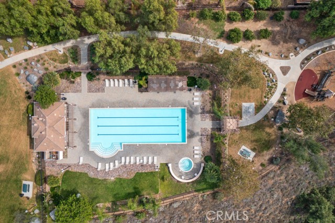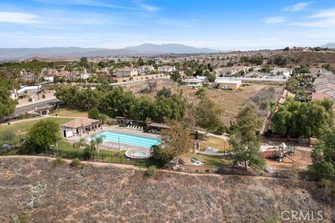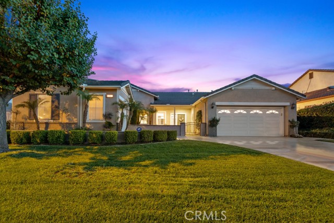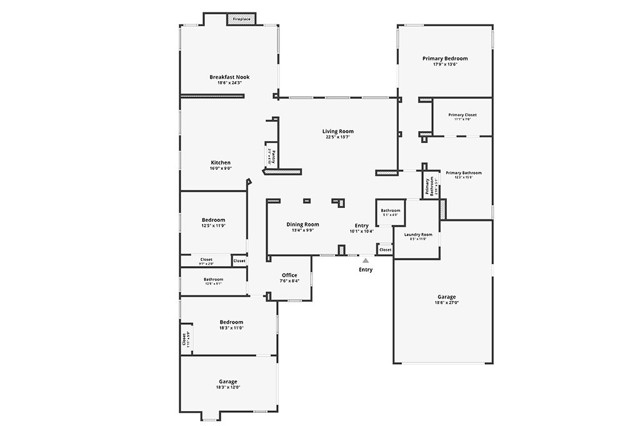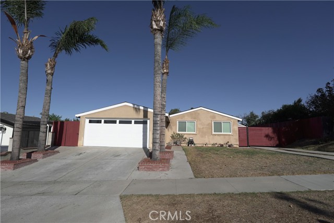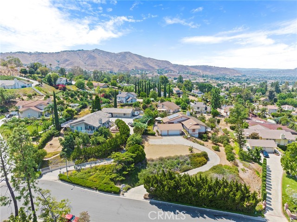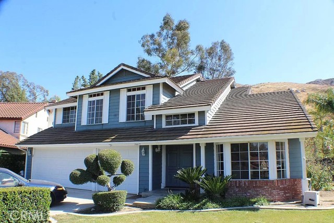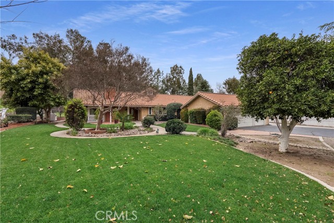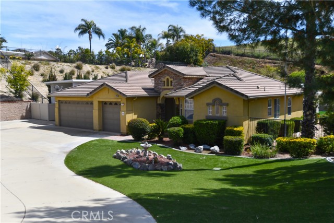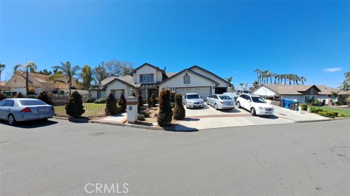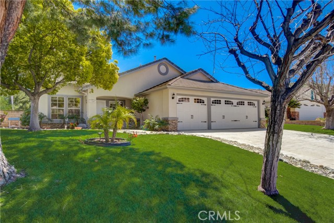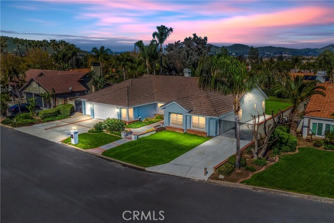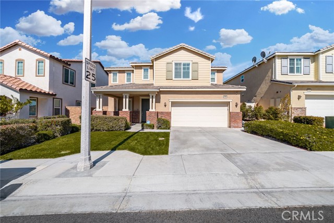12663 Bougainvillea Way
Riverside, CA 92503
Sold
12663 Bougainvillea Way
Riverside, CA 92503
Sold
***EXTREMELY RARE 2,746 S.F. SINGLE-STORY SHEA HOME NESTLED IN THE TRANQUIL HILLS OF VICTORIA GROVE ADJACENT TO LAKE MATTHEWS!!***TURNKEY AND READY TO MOVE IN!!***THIS IS THE ONLY SINGLE-STORY HOME CURRENTLY AVAILABLE IN THE ENTIRE GATED COMMUNITY OF VICTORIA GROVE!!***3 Bedrooms with 4th Bedroom Option, 2.5 Baths, Bonus Office Room and 3-Car Attached Garage. Sip Your Favorite Drink out front while Relaxing in the Serene Flagstone Courtyard under the Charming Covered Patio! Enter the Home into TONS OF LIGHT & BRIGHT LIVING SPACE found in the Formal Dining Room, Large Grand Living Room (with a 2nd Dining Option) AND Separate Big Family Room! Numerous Picture Windows thoughtfully placed in the Home lend to a very Radiant and Welcoming Abode! There is SO MUCH This Property Offers: Check out the Modern Updated Kitchen with Endless Cabinetry, Matterhorn Corian Counters, a Huge Island with Full-Length Pull-Out Drawers, a Double-Door Pantry and the Full Compliment of Matching Newer Stainless LG Appliances (Frig/Freezer w/Icemaker & Touch Screen, 5-Burner Stove/Oven, Dishwasher and Built-In Microwave)! Convenient to the Kitchen are the Adjoining Eating Area and the Family Room with a Gas Fireplace, Built-In Cabinetry and Slider to the Back Yard. Prepare and Serve Food from your Cozy Kitchen while chatting with Family & Friends in this Large Open-Concept Space. The Private Master Retreat is Perfectly Tucked Away at the Back of the House. The Master Bedroom Boasts a Full-Wall Linen Closet Nook and it's own Slider to the Back Patio. The Enormous Master Bath Enjoys Dual Sinks, Vanity, Roman Soaking Tub, Separate Shower, Privacy Toilet Room and a BIG Walk-In Closet! Rounding out the Home in the 2nd Wing are 2 Bedrooms, the Office, Hall Bath with Dual Sinks and the 3rd-Car Garage converted to a Library Room complete with Tons of Shelving and Carpet. The Back Yard Oasis is Loaded with a Stamped Concrete Patio and Walks, a Wood Patio Cover and a Semi-Circular Concrete Retreat w/Flagstone Walls and a Peaceful Water Fountain. Other Notables Include: 9' Ceilings Thru-Out, Large Laundry Room (Washer/Dryer Stay), NEW CARPET, Extensive Crown Molding, Window Casings, Colonial Panel Doors, Closet Built-Ins, Plantation Shutters, Window Blinds/Treatments, Recessed Lighting, Ceiling Fans, Multi-Tone Paint, 2 Frigs that Stay, Dual HVAC, Rain Gutters, Vinyl & Wood Fencing, Insulated Auto Roll-Up Garage Door, Newer 50-Gallon Water Heater, Auto-Sprinkler System, Shed and MORE!!
PROPERTY INFORMATION
| MLS # | SW23190093 | Lot Size | 9,583 Sq. Ft. |
| HOA Fees | $173/Monthly | Property Type | Single Family Residence |
| Price | $ 789,000
Price Per SqFt: $ 287 |
DOM | 562 Days |
| Address | 12663 Bougainvillea Way | Type | Residential |
| City | Riverside | Sq.Ft. | 2,746 Sq. Ft. |
| Postal Code | 92503 | Garage | 3 |
| County | Riverside | Year Built | 2001 |
| Bed / Bath | 3 / 2.5 | Parking | 3 |
| Built In | 2001 | Status | Closed |
| Sold Date | 2023-11-22 |
INTERIOR FEATURES
| Has Laundry | Yes |
| Laundry Information | Dryer Included, Gas Dryer Hookup, Individual Room, Inside, See Remarks, Washer Hookup, Washer Included |
| Has Fireplace | Yes |
| Fireplace Information | Family Room, Gas, See Remarks |
| Has Appliances | Yes |
| Kitchen Appliances | Dishwasher, Free-Standing Range, Disposal, Gas Oven, Gas Range, Gas Water Heater, Ice Maker, Microwave, Refrigerator, Self Cleaning Oven, Vented Exhaust Fan, Water Heater Central, Water Line to Refrigerator |
| Kitchen Information | Corian Counters, Kitchen Island, Kitchen Open to Family Room, Pots & Pan Drawers, Remodeled Kitchen |
| Kitchen Area | Area, Dining Room, Separated, See Remarks |
| Has Heating | Yes |
| Heating Information | Central, Forced Air, Natural Gas, See Remarks |
| Room Information | Bonus Room, Entry, Family Room, Formal Entry, Kitchen, Laundry, Living Room, Primary Bathroom, Primary Bedroom, Primary Suite, Office, See Remarks, Separate Family Room, Walk-In Closet |
| Has Cooling | Yes |
| Cooling Information | Central Air, Dual, Electric, See Remarks |
| Flooring Information | Carpet, Tile, Vinyl |
| InteriorFeatures Information | Built-in Features, Ceiling Fan(s), Chair Railings, Corian Counters, Crown Molding, High Ceilings, In-Law Floorplan, Open Floorplan, Pantry, Recessed Lighting, Storage, Wainscoting |
| DoorFeatures | Panel Doors, Service Entrance, Sliding Doors |
| EntryLocation | Front Door |
| Entry Level | 1 |
| Has Spa | Yes |
| SpaDescription | Association, Heated, In Ground, See Remarks |
| WindowFeatures | Blinds, Double Pane Windows, Drapes, Plantation Shutters, Screens |
| SecuritySafety | Gated Community, Security Lights, Smoke Detector(s), Wired for Alarm System |
| Bathroom Information | Bathtub, Shower, Shower in Tub, Closet in bathroom, Double sinks in bath(s), Double Sinks in Primary Bath, Exhaust fan(s), Privacy toilet door, Separate tub and shower, Soaking Tub, Vanity area, Walk-in shower |
| Main Level Bedrooms | 3 |
| Main Level Bathrooms | 3 |
EXTERIOR FEATURES
| ExteriorFeatures | Lighting, Rain Gutters |
| FoundationDetails | Slab |
| Roof | Tile |
| Has Pool | No |
| Pool | Association, Filtered, In Ground, See Remarks |
| Has Patio | Yes |
| Patio | Concrete, Covered, Patio, Porch, Front Porch, See Remarks, Slab, Stone, Terrace |
| Has Fence | Yes |
| Fencing | See Remarks, Vinyl, Wood, Wrought Iron |
| Has Sprinklers | Yes |
WALKSCORE
MAP
MORTGAGE CALCULATOR
- Principal & Interest:
- Property Tax: $842
- Home Insurance:$119
- HOA Fees:$173
- Mortgage Insurance:
PRICE HISTORY
| Date | Event | Price |
| 11/22/2023 | Sold | $775,000 |
| 11/02/2023 | Pending | $789,000 |

Topfind Realty
REALTOR®
(844)-333-8033
Questions? Contact today.
Interested in buying or selling a home similar to 12663 Bougainvillea Way?
Riverside Similar Properties
Listing provided courtesy of David Robinson, INNOVA Realty Group. Based on information from California Regional Multiple Listing Service, Inc. as of #Date#. This information is for your personal, non-commercial use and may not be used for any purpose other than to identify prospective properties you may be interested in purchasing. Display of MLS data is usually deemed reliable but is NOT guaranteed accurate by the MLS. Buyers are responsible for verifying the accuracy of all information and should investigate the data themselves or retain appropriate professionals. Information from sources other than the Listing Agent may have been included in the MLS data. Unless otherwise specified in writing, Broker/Agent has not and will not verify any information obtained from other sources. The Broker/Agent providing the information contained herein may or may not have been the Listing and/or Selling Agent.
