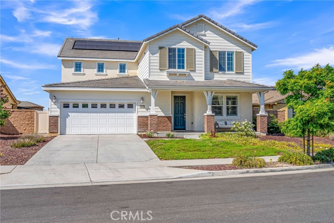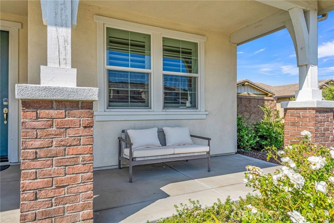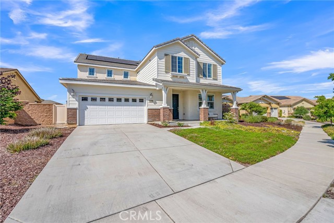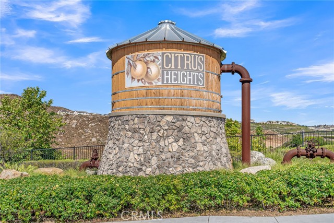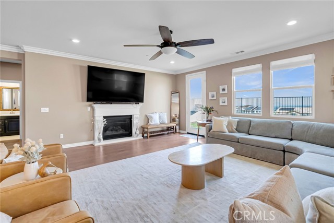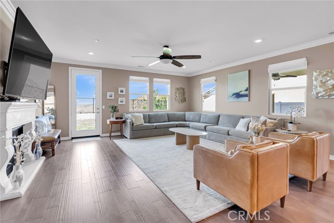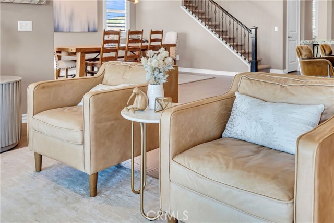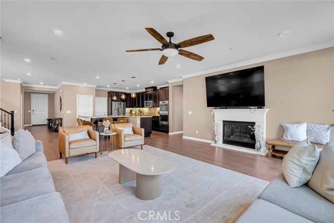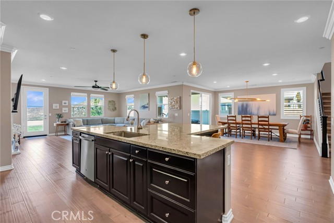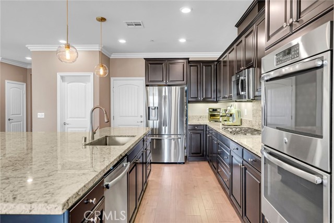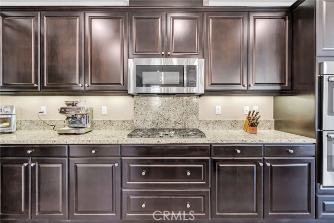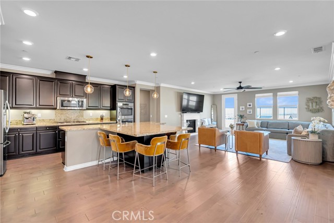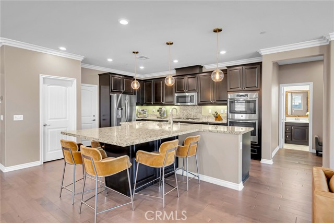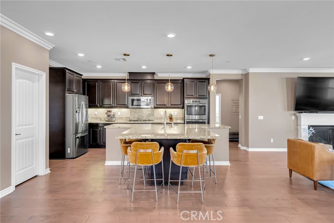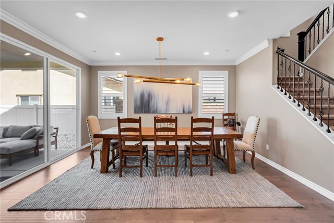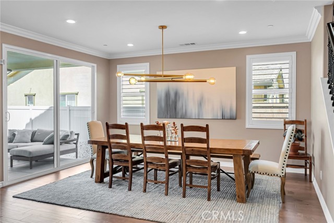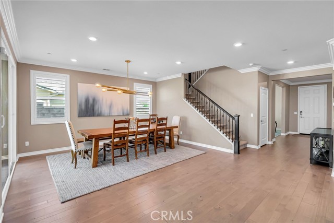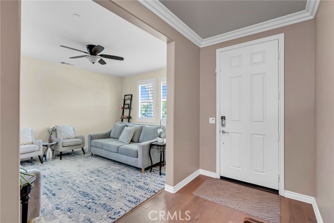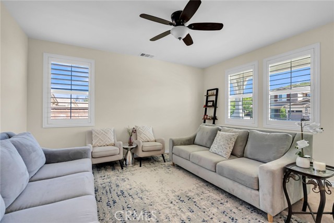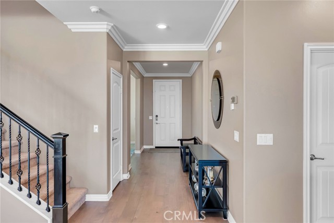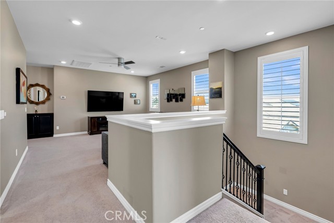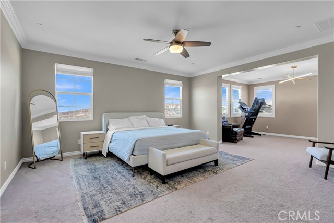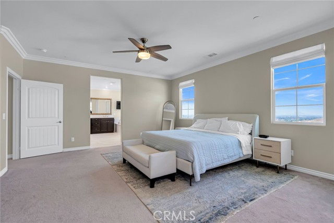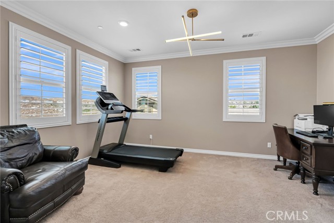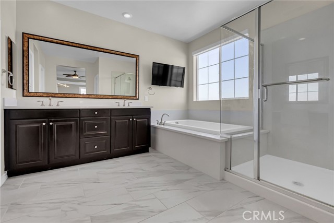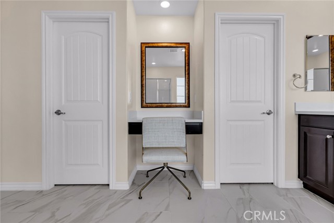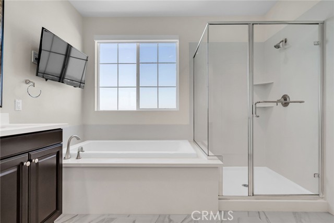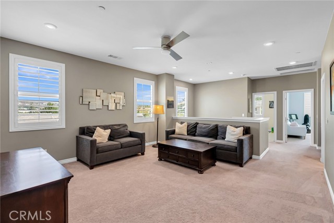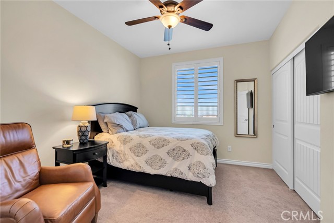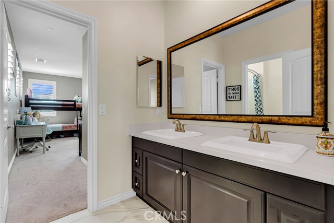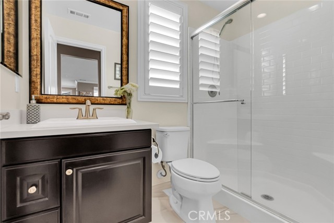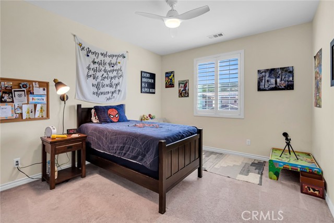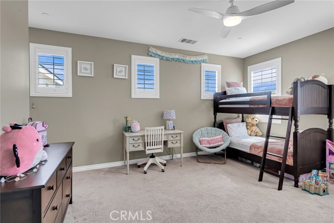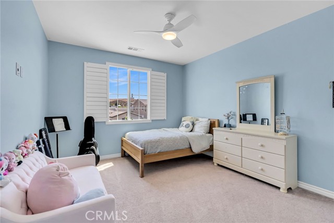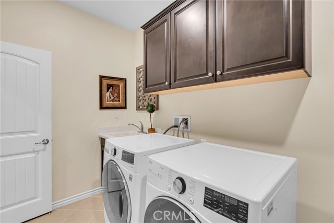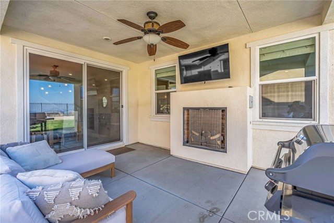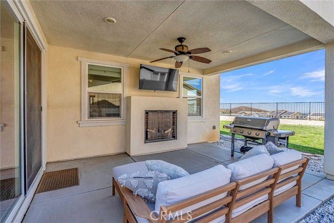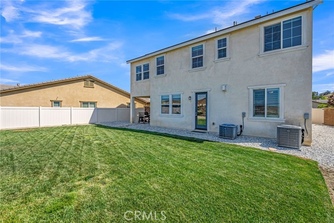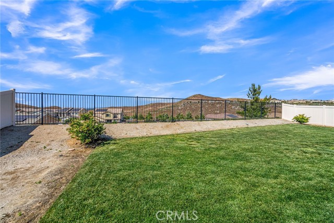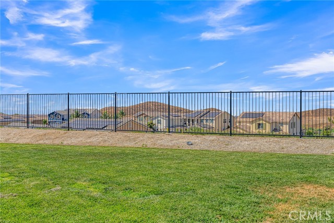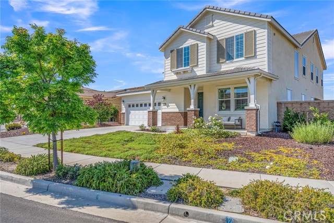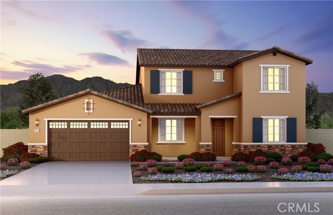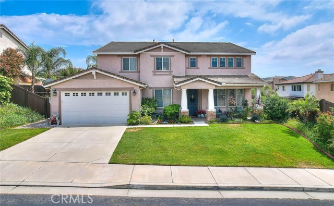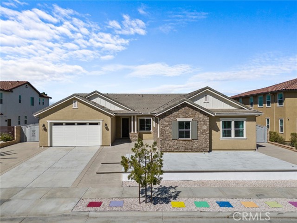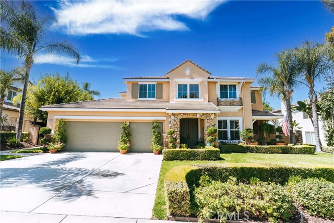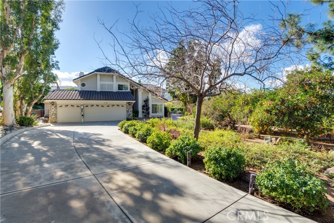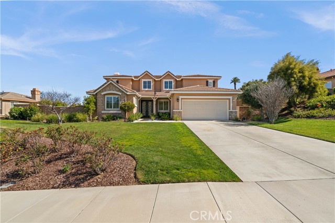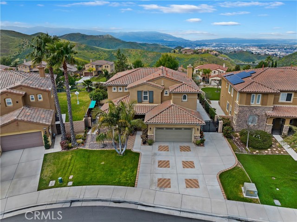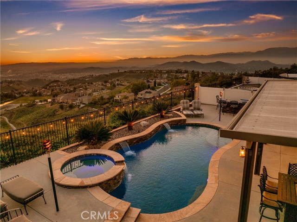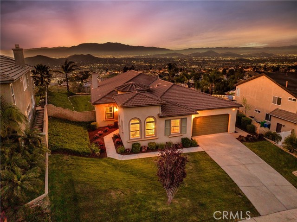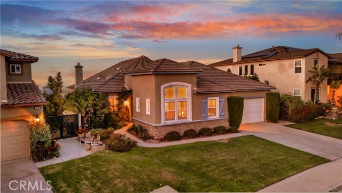13158 Capricornio Street
Riverside, CA 92503
Sold
13158 Capricornio Street
Riverside, CA 92503
Sold
CITRUS HEIGHTS- Affectionately perched atop a gorgeous hillside encircled with provisions of VIEWS from the north, south and east for miles. This luxurious residence with its charming Craftsman Era inspired architecture exemplifies exuberant living! The main living level contains an impressive massive family room with stately finishes and a majestic fireplace that opens to the gourmet island kitchen along with built-in stainless appliances including a 5-burner range, exquisite and plentiful counter space, vented hood, double oven, microwave, dishwasher, includes a newer refrigerator and dignified walk-in pantry; a vast ceiling, multitude of oversized windows; spacious dining area & access to the California Patio Room where you can entertain, BBQ, breeze-feel and enjoy tranquility next to your built-in fireplace and Television. Importantly, and also at ground level is a guest retreat along with a full guest/powder bath and a separate formal family/dining or even office that can easily be another living space. Ascend the stairs to be welcomed by a Bonus room that is perfect for a Family Theater system or pool table; 4 secondary bedrooms; Massive master & ensuite & large retreat/office adjoining Master Bath that features a sitting vanity, elongated sink & counters, spa-like soaking tub for overlooking views or beautiful breezes, a spacious shower, & a grand “fit for a royalty” sized walk-in closet room. The upstairs laundry room is not just functional but impressively spacious, with custom shelving and utility sink. To reiterate, the backyard offers canyon, and city light views, and plenty of room for a beautiful pool and boat parking, with easy to maintain yards for a simpler lifestyle. A few other additional enjoyable amenities to note are the beautiful greige real wood flooring throughout the foyer lower hall, kitchen, family and dining; 13 panel solar system, tankless water heater and closet space galore, a whole house QuietCool ® fan system, ceiling fans throughout home and outdoor, 3-car attached tandem garage with ample off-street parking and a hospitable front patio entrance! Community amenities include playground, park, walking trails and hiking throughout the neighborhood and even some citrus groves sprinkled around the beautiful community. Close to 91, 215,60 frwys, shopping, Top performing prestigious Universities. Offered turn-key ready for its new owners in the cult-de-sac of this wonderful clean, peaceful and upgraded neighborhood!
PROPERTY INFORMATION
| MLS # | IV24120033 | Lot Size | 8,712 Sq. Ft. |
| HOA Fees | $158/Monthly | Property Type | Single Family Residence |
| Price | $ 1,075,000
Price Per SqFt: $ 281 |
DOM | 536 Days |
| Address | 13158 Capricornio Street | Type | Residential |
| City | Riverside | Sq.Ft. | 3,823 Sq. Ft. |
| Postal Code | 92503 | Garage | 3 |
| County | Riverside | Year Built | 2016 |
| Bed / Bath | 5 / 3 | Parking | 3 |
| Built In | 2016 | Status | Closed |
| Sold Date | 2024-10-18 |
INTERIOR FEATURES
| Has Laundry | Yes |
| Laundry Information | Dryer Included, Individual Room, Upper Level, Washer Included |
| Has Fireplace | Yes |
| Fireplace Information | Living Room, Patio, Gas, Masonry |
| Has Appliances | Yes |
| Kitchen Appliances | Gas Cooktop, Ice Maker, Microwave, Range Hood, Refrigerator, Self Cleaning Oven, Tankless Water Heater, Vented Exhaust Fan, Water Heater, Water Line to Refrigerator |
| Kitchen Information | Kitchen Island, Kitchen Open to Family Room, Pots & Pan Drawers, Self-closing cabinet doors, Self-closing drawers, Walk-In Pantry |
| Kitchen Area | Area, Dining Room, In Kitchen |
| Has Heating | Yes |
| Heating Information | Central, Fireplace(s), Natural Gas, Solar |
| Room Information | Attic, Bonus Room, Den, Dressing Area, Entry, Family Room, Great Room, Guest/Maid's Quarters, Kitchen, Laundry, Living Room, Loft, Main Floor Bedroom, Primary Bathroom, Primary Suite, Office, Retreat, Separate Family Room, Walk-In Closet, Walk-In Pantry |
| Has Cooling | Yes |
| Cooling Information | Central Air, Whole House Fan |
| Flooring Information | Carpet, Tile, Wood |
| InteriorFeatures Information | Attic Fan, Built-in Features, Ceiling Fan(s), Crown Molding, Granite Counters, High Ceilings, In-Law Floorplan, Open Floorplan, Pantry, Recessed Lighting, Tandem |
| EntryLocation | Front |
| Entry Level | 1 |
| Has Spa | No |
| SpaDescription | None |
| WindowFeatures | Custom Covering, Double Pane Windows, Insulated Windows, Shutters |
| SecuritySafety | Carbon Monoxide Detector(s), Fire and Smoke Detection System, Fire Sprinkler System, Security Lights, Smoke Detector(s) |
| Bathroom Information | Bathtub, Shower, Shower in Tub, Closet in bathroom, Double sinks in bath(s), Double Sinks in Primary Bath, Exhaust fan(s), Linen Closet/Storage, Main Floor Full Bath, Privacy toilet door, Quartz Counters, Separate tub and shower, Soaking Tub, Vanity area, Walk-in shower |
| Main Level Bedrooms | 1 |
| Main Level Bathrooms | 1 |
EXTERIOR FEATURES
| Roof | Tile |
| Has Pool | No |
| Pool | None |
| Has Patio | Yes |
| Patio | Covered, Patio Open, Porch, Front Porch, Rear Porch, Slab |
| Has Sprinklers | Yes |
WALKSCORE
MAP
MORTGAGE CALCULATOR
- Principal & Interest:
- Property Tax: $1,147
- Home Insurance:$119
- HOA Fees:$158
- Mortgage Insurance:
PRICE HISTORY
| Date | Event | Price |
| 10/16/2024 | Pending | $1,075,000 |
| 09/21/2024 | Active Under Contract | $1,075,000 |
| 06/13/2024 | Listed | $1,075,000 |

Topfind Realty
REALTOR®
(844)-333-8033
Questions? Contact today.
Interested in buying or selling a home similar to 13158 Capricornio Street?
Riverside Similar Properties
Listing provided courtesy of COLLEEN GRIGGS, COMPASS. Based on information from California Regional Multiple Listing Service, Inc. as of #Date#. This information is for your personal, non-commercial use and may not be used for any purpose other than to identify prospective properties you may be interested in purchasing. Display of MLS data is usually deemed reliable but is NOT guaranteed accurate by the MLS. Buyers are responsible for verifying the accuracy of all information and should investigate the data themselves or retain appropriate professionals. Information from sources other than the Listing Agent may have been included in the MLS data. Unless otherwise specified in writing, Broker/Agent has not and will not verify any information obtained from other sources. The Broker/Agent providing the information contained herein may or may not have been the Listing and/or Selling Agent.
