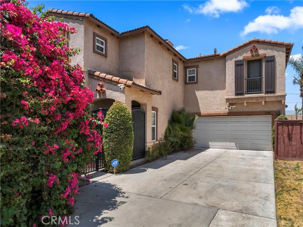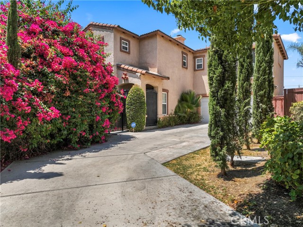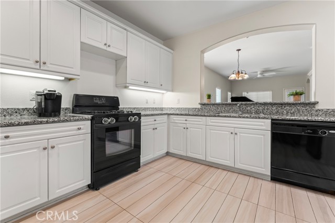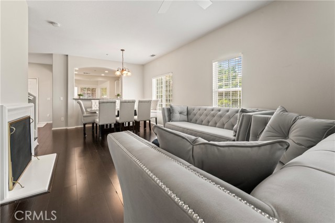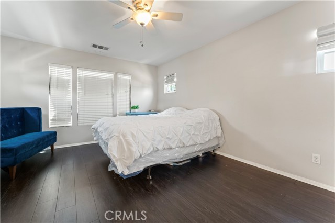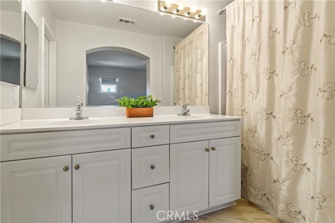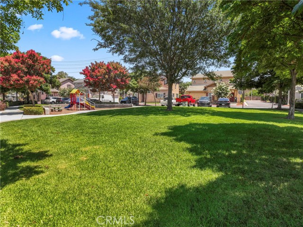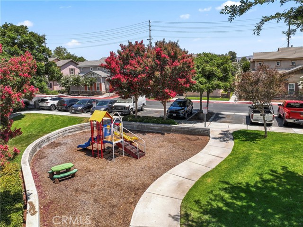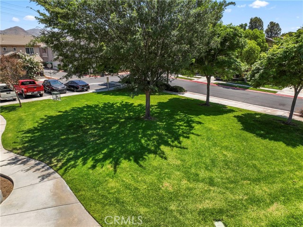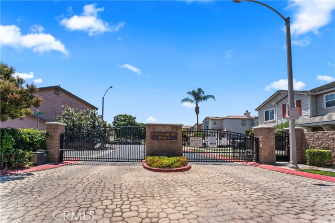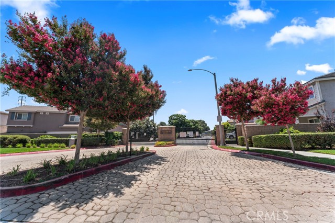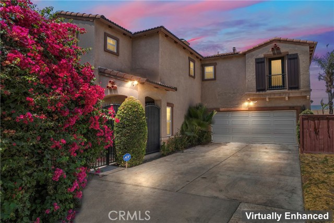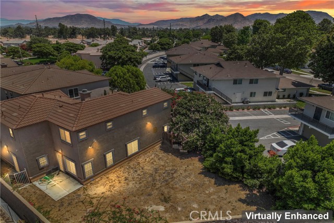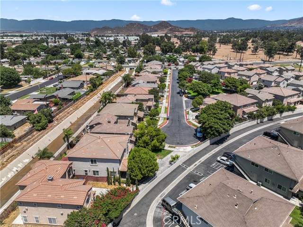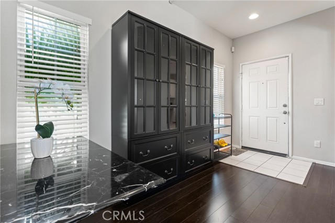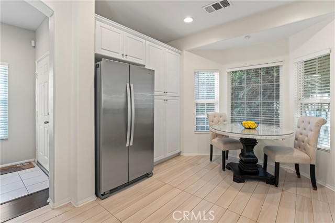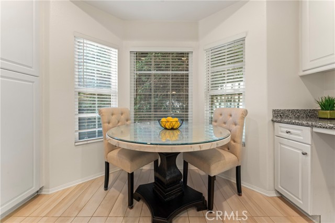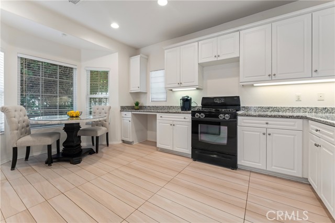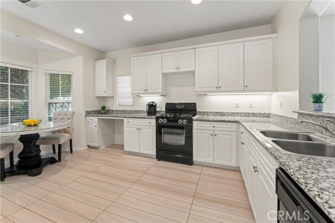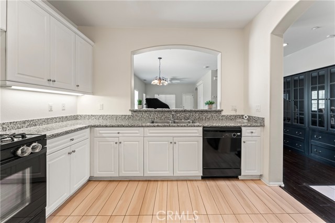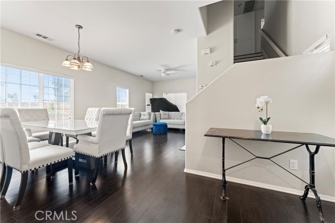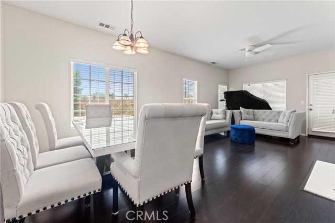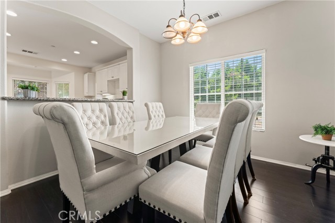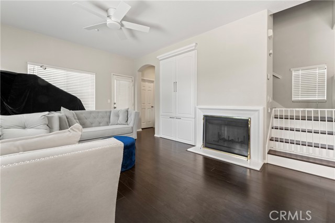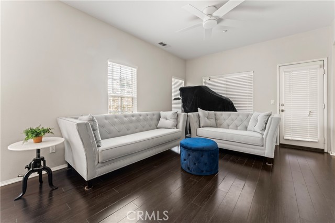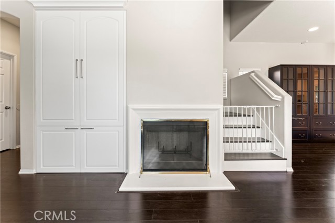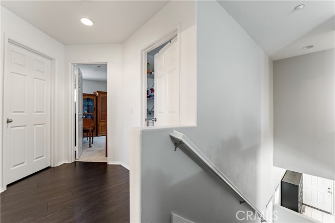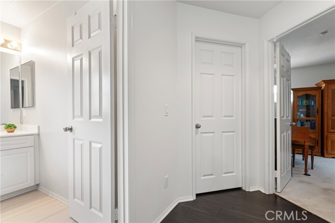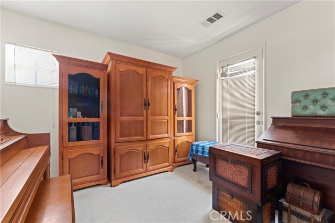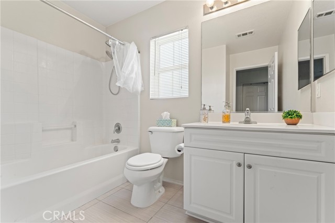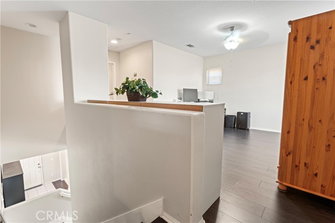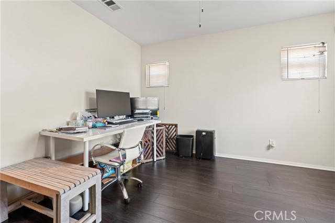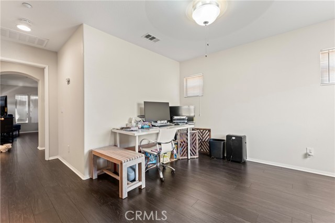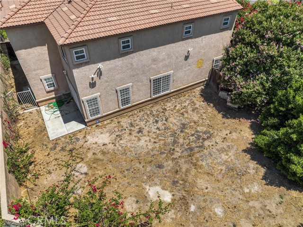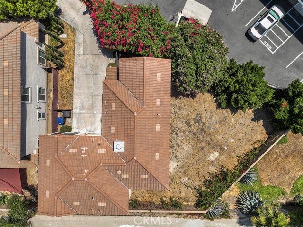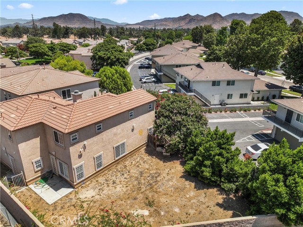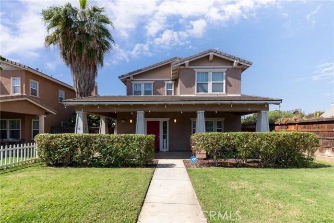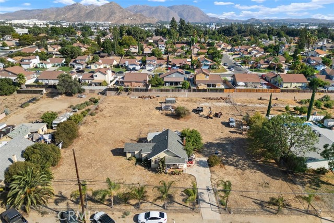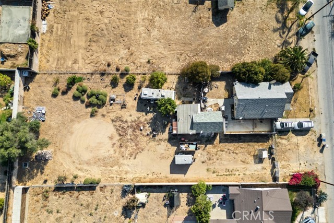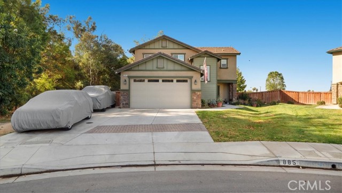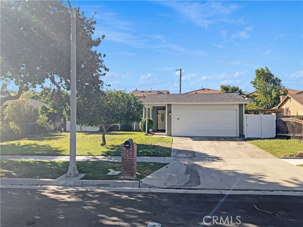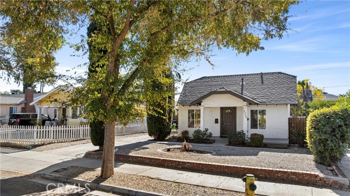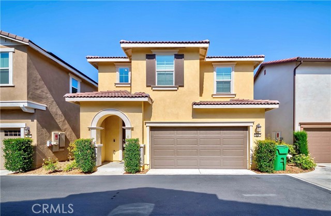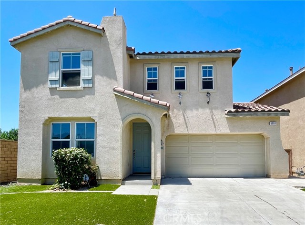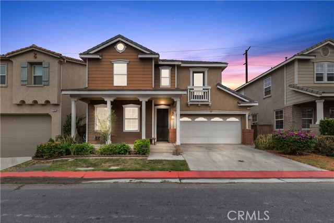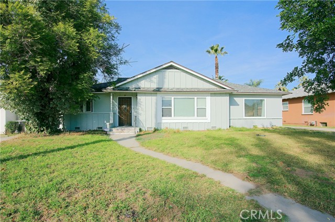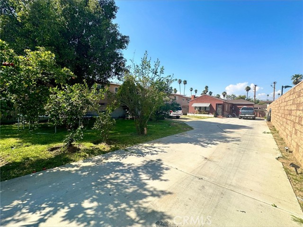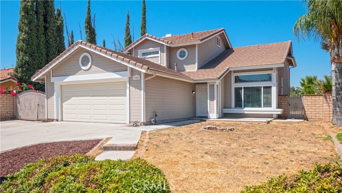1339 Castledale Street
Riverside, CA 92501
BRING ALL OFFERS ** NEW PRICE **READY FOR QUICK MOVE-IN Set far from the view of the street, this 3 bed, 2 1/2 bath property is the prime lot in this gated community of 44 detached SFR homes. The community is close to 215/91 and 60 freeways, ideal for commuters, and convenient to historic downtown Riverside. Privacy is a plus with this 1/8-acre cul-de-sac site, as the long driveway approach to the oversized 2-car garage allows for extra parking. Custom iron work in the front highlights the architecture, encloses the porch, and seals the front yard. The large backyard is framed by a 6' concrete block wall, with mature Carolina Cherry trees along one side, adding to the privacy and natural beauty. The backyard is spacious and can accommodate a large pool. This turn-key home has updated vinyl plank flooring, new paint, ceiling fans, customized built-in storage on 1st and 2nd floors, and perimeter exterior lighting. Laundry Room is on the 2nd floor, and the Owner's Suite is separated from Bedrooms 1 and 2 by a large loft, laundry, and full bath. Included in the sale of this home is a washer, (gas) dryer, two refrigerators, and ceiling-mounted storage racks in the garage. All furniture in the home is available separately for purchase. Low HOA includes common area landscape maintenance, security gate maintenance, central-community playground / park. City of Riverside is known for its low utility costs.
PROPERTY INFORMATION
| MLS # | IV24157080 | Lot Size | 5,227 Sq. Ft. |
| HOA Fees | $132/Monthly | Property Type | Single Family Residence |
| Price | $ 617,937
Price Per SqFt: $ 331 |
DOM | 475 Days |
| Address | 1339 Castledale Street | Type | Residential |
| City | Riverside | Sq.Ft. | 1,868 Sq. Ft. |
| Postal Code | 92501 | Garage | 2 |
| County | Riverside | Year Built | 2006 |
| Bed / Bath | 3 / 2.5 | Parking | 8 |
| Built In | 2006 | Status | Active |
INTERIOR FEATURES
| Has Laundry | Yes |
| Laundry Information | Dryer Included, Individual Room, Washer Included |
| Has Fireplace | Yes |
| Fireplace Information | Living Room |
| Has Appliances | Yes |
| Kitchen Appliances | Dishwasher, Gas Oven, Microwave, Refrigerator |
| Kitchen Information | Granite Counters, Kitchen Open to Family Room |
| Kitchen Area | Breakfast Counter / Bar, Dining Room |
| Has Heating | Yes |
| Heating Information | Central |
| Room Information | All Bedrooms Up, Kitchen, Laundry, Living Room, Loft, Primary Suite, Walk-In Closet |
| Has Cooling | Yes |
| Cooling Information | Central Air |
| Flooring Information | Vinyl |
| InteriorFeatures Information | Built-in Features, Ceiling Fan(s), Granite Counters, High Ceilings, Recessed Lighting |
| EntryLocation | Front left |
| Entry Level | 1 |
| Has Spa | No |
| SpaDescription | None |
| WindowFeatures | Blinds |
| SecuritySafety | Carbon Monoxide Detector(s), Gated Community, Smoke Detector(s) |
| Bathroom Information | Shower in Tub, Double Sinks in Primary Bath |
| Main Level Bedrooms | 0 |
| Main Level Bathrooms | 1 |
EXTERIOR FEATURES
| Has Pool | No |
| Pool | None |
| Has Fence | Yes |
| Fencing | Block |
WALKSCORE
MAP
MORTGAGE CALCULATOR
- Principal & Interest:
- Property Tax: $659
- Home Insurance:$119
- HOA Fees:$132
- Mortgage Insurance:
PRICE HISTORY
| Date | Event | Price |
| 11/07/2024 | Price Change | $617,937 |
| 10/30/2024 | Price Change | $617,946 |
| 10/19/2024 | Price Change | $617,955 |
| 09/26/2024 | Price Change | $617,973 |
| 09/19/2024 | Price Change | $617,982 |
| 09/12/2024 | Price Change | $617,991 |
| 08/30/2024 | Price Change | $618,000 (-4.78%) |
| 08/02/2024 | Listed | $649,000 |

Topfind Realty
REALTOR®
(844)-333-8033
Questions? Contact today.
Use a Topfind agent and receive a cash rebate of up to $6,179
Riverside Similar Properties
Listing provided courtesy of KEVIN ALLEN, KELLER WILLIAMS RIVERSIDE CENT. Based on information from California Regional Multiple Listing Service, Inc. as of #Date#. This information is for your personal, non-commercial use and may not be used for any purpose other than to identify prospective properties you may be interested in purchasing. Display of MLS data is usually deemed reliable but is NOT guaranteed accurate by the MLS. Buyers are responsible for verifying the accuracy of all information and should investigate the data themselves or retain appropriate professionals. Information from sources other than the Listing Agent may have been included in the MLS data. Unless otherwise specified in writing, Broker/Agent has not and will not verify any information obtained from other sources. The Broker/Agent providing the information contained herein may or may not have been the Listing and/or Selling Agent.
