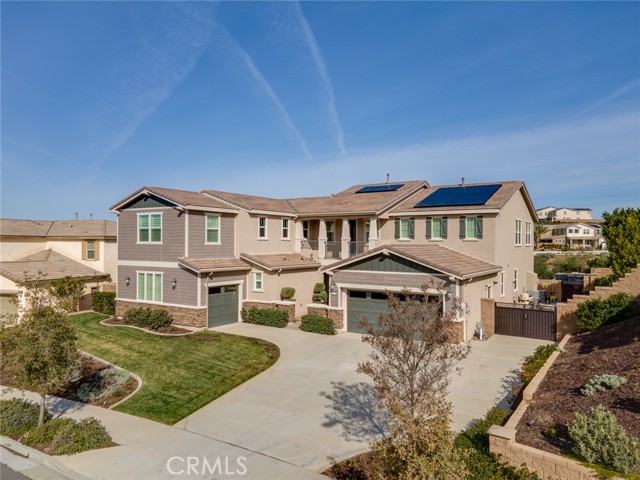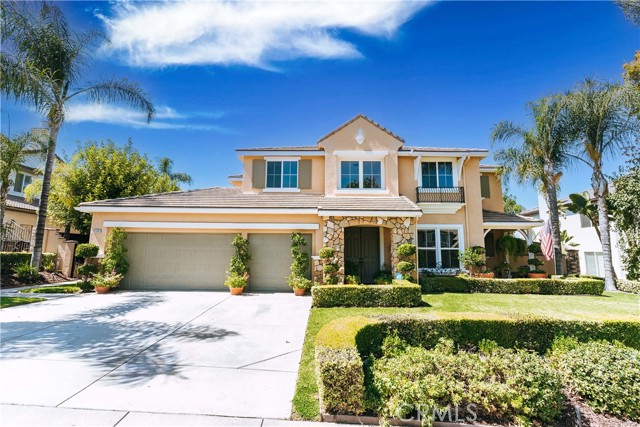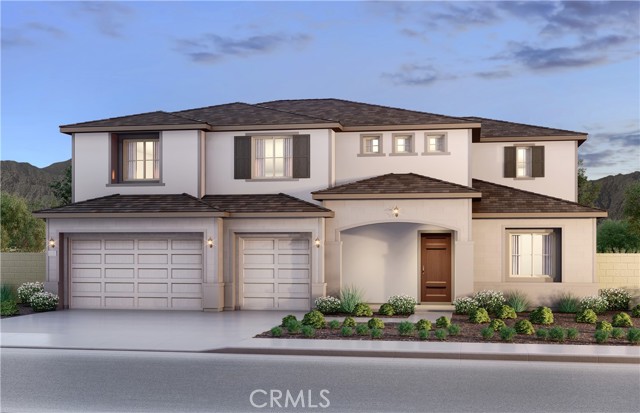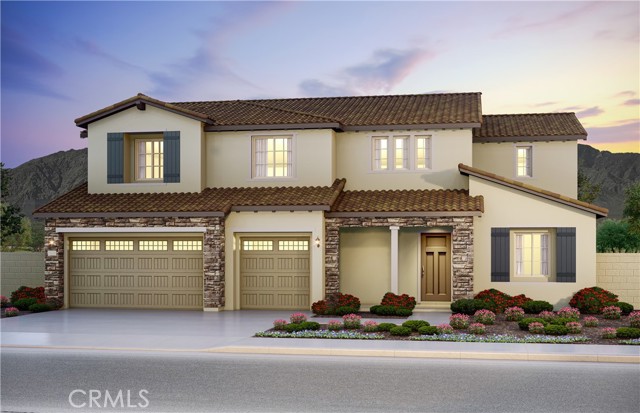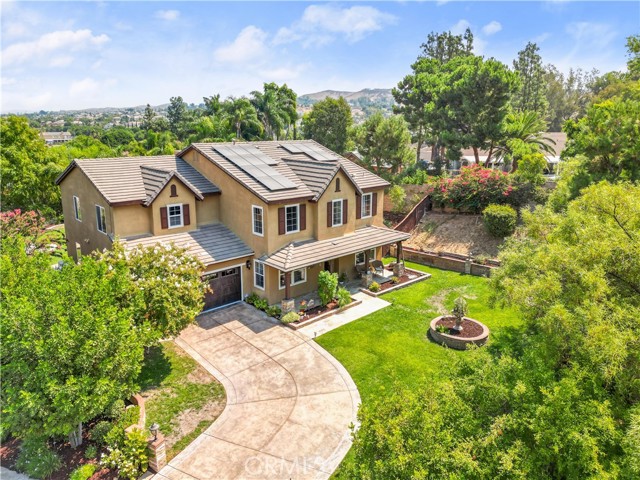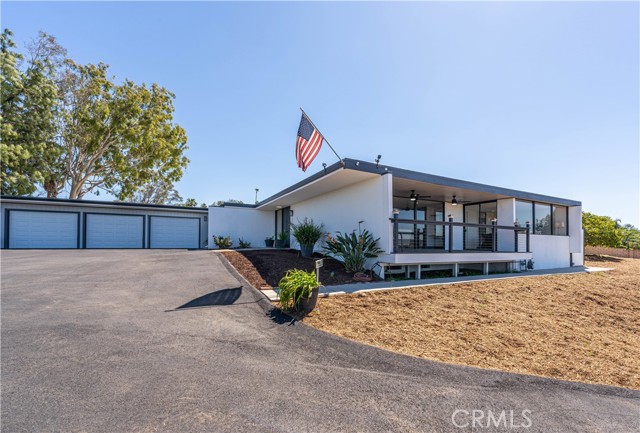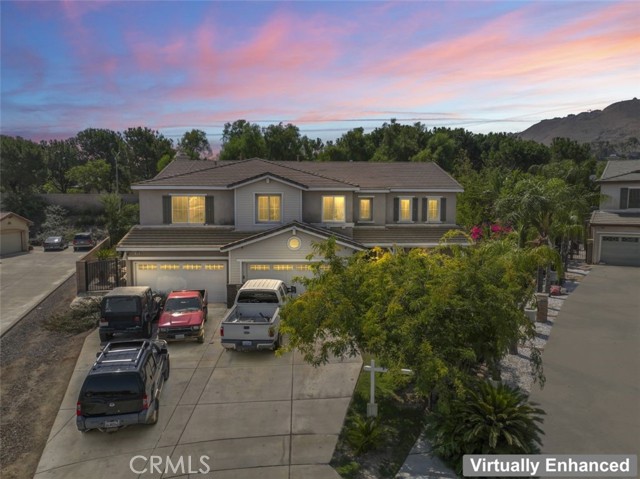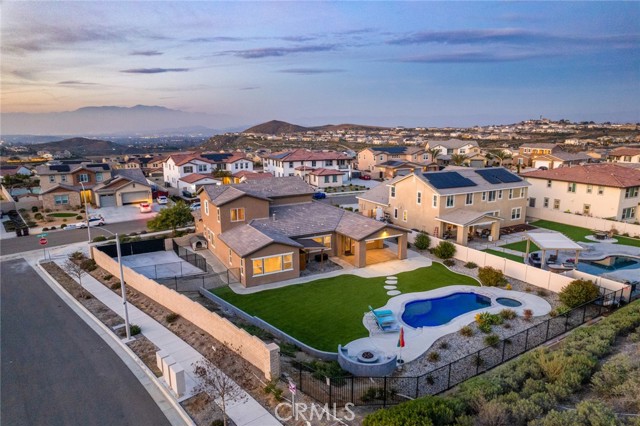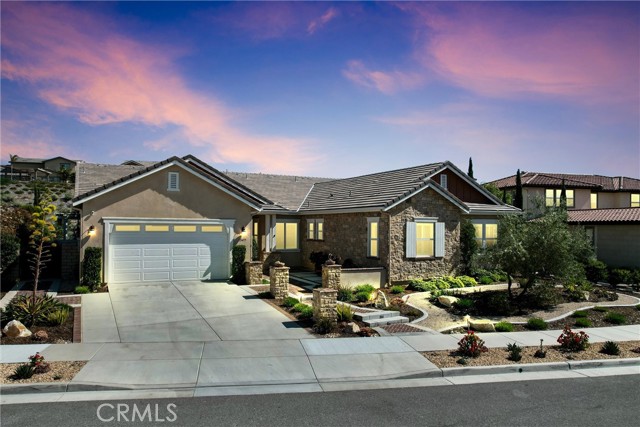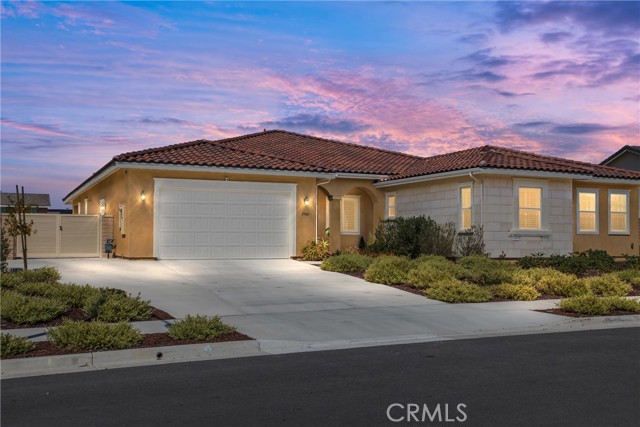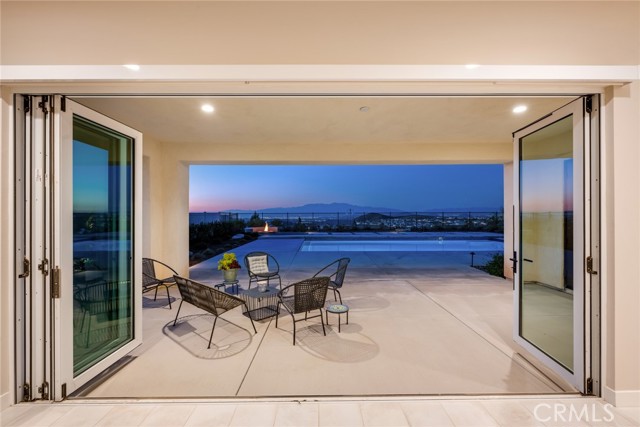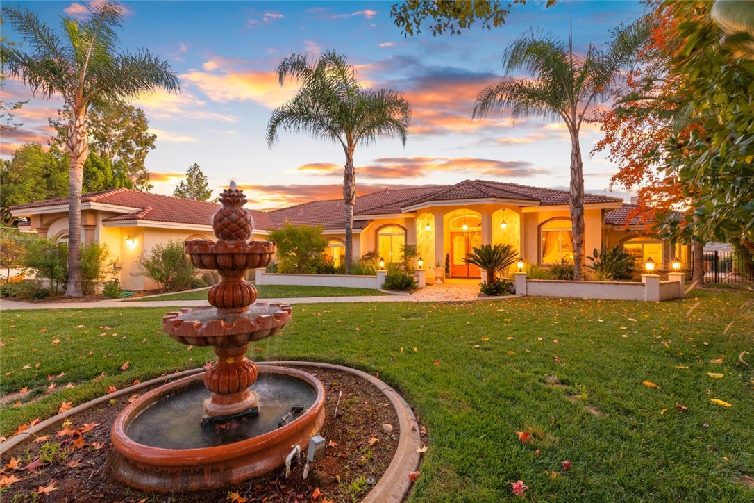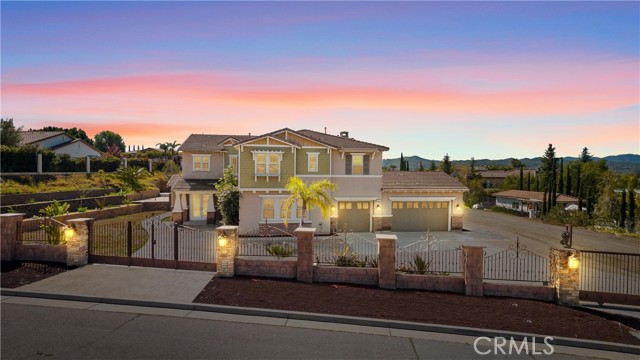13734 Sweet Avenue
Riverside, CA 92503
Sold
13734 Sweet Avenue
Riverside, CA 92503
Sold
This luxurious 5 bedroom, 4 bathroom Citrus Heights home comes with 4,644 sqft of incredible living space and is expertly crafted to provide an opulent lifestyle. From the wood-style floors in the grand open-plan living space to the sweeping mountain views, this home will exceed expectations. Its custom kitchen boasts a large island with a suite of quality appliances and a new server’s pantry for the home chef, with granite counters, a built-in range, double oven, dishwasher, gas oven, gas cooktop, and microwave. The bathrooms feature bathtubs, walk-in showers, double sinks in the master bath, dual shower heads, exhaust fans, and quartz or stone counters. Picturesque views from multiple bedrooms, and plenty of natural light from each room. Next Gen model from Lennar home builder gives the perfect flexibility for a mother in laws quarters, casita, game or movie room. Multiple living areas provide the perfect venue for entertaining. ?The bedrooms are all generously sized and light-filled with custom closets, a sitting area, and an ensuite with dual sinks. Outdoors, you'll find the perfect space to relax, with a bar and BBQ, a shimmering pool and spa, a raised patio with fire feature, conversation area with incredible views, and a covered alfresco dining area offering sweeping views of the city lights and mountains. Other features include an expanded driveway, large garage with overhead storage, owned solar system, custom front door, custom cabinets in the laundry, and room grow. With its premier location, incredible schools, and steps to the best parks, and hiking trails, this home is ready for you to create new memories and start your family's story.
PROPERTY INFORMATION
| MLS # | PW23022312 | Lot Size | 13,939 Sq. Ft. |
| HOA Fees | $133/Monthly | Property Type | Single Family Residence |
| Price | $ 1,199,900
Price Per SqFt: $ 258 |
DOM | 1005 Days |
| Address | 13734 Sweet Avenue | Type | Residential |
| City | Riverside | Sq.Ft. | 4,644 Sq. Ft. |
| Postal Code | 92503 | Garage | 3 |
| County | Riverside | Year Built | 2016 |
| Bed / Bath | 5 / 3.5 | Parking | 8 |
| Built In | 2016 | Status | Closed |
| Sold Date | 2023-05-31 |
INTERIOR FEATURES
| Has Laundry | Yes |
| Laundry Information | Gas Dryer Hookup, Inside, Upper Level, Washer Hookup |
| Has Fireplace | Yes |
| Fireplace Information | Family Room, Gas |
| Has Appliances | Yes |
| Kitchen Appliances | Built-In Range, Dishwasher, Double Oven, Disposal, Gas Oven, Gas Cooktop, Microwave, Water Heater |
| Kitchen Information | Butler's Pantry, Granite Counters, Kitchen Island, Kitchen Open to Family Room, Pots & Pan Drawers, Self-closing cabinet doors, Self-closing drawers, Utility sink, Walk-In Pantry |
| Kitchen Area | Area, Family Kitchen, Dining Room, In Kitchen |
| Has Heating | Yes |
| Heating Information | Central |
| Room Information | Bonus Room, Dressing Area, Entry, Family Room, Game Room, Kitchen, Laundry, Living Room, Loft, Main Floor Bedroom, Master Bathroom, Master Suite, Office, Retreat, Separate Family Room, Walk-In Closet, Walk-In Pantry |
| Has Cooling | Yes |
| Cooling Information | Central Air, Zoned |
| Flooring Information | Carpet, Tile, Wood |
| InteriorFeatures Information | Balcony, Built-in Features, Ceiling Fan(s), Granite Counters, High Ceilings, Open Floorplan, Recessed Lighting, Stone Counters |
| DoorFeatures | Double Door Entry |
| Has Spa | Yes |
| SpaDescription | Private, Heated, In Ground |
| WindowFeatures | Double Pane Windows, Plantation Shutters |
| SecuritySafety | Carbon Monoxide Detector(s), Smoke Detector(s) |
| Bathroom Information | Bathtub, Shower, Shower in Tub, Double sinks in bath(s), Double Sinks In Master Bath, Dual shower heads (or Multiple), Exhaust fan(s), Linen Closet/Storage, Quartz Counters, Remodeled, Stone Counters, Upgraded |
| Main Level Bedrooms | 1 |
| Main Level Bathrooms | 2 |
EXTERIOR FEATURES
| FoundationDetails | Concrete Perimeter, Slab |
| Roof | Slate |
| Has Pool | Yes |
| Pool | Private, Heated, Gas Heat |
| Has Patio | Yes |
| Patio | Concrete, Covered, Patio, Slab, Tile |
| Has Fence | Yes |
| Fencing | Block, Vinyl, Wrought Iron |
| Has Sprinklers | Yes |
WALKSCORE
MAP
MORTGAGE CALCULATOR
- Principal & Interest:
- Property Tax: $1,280
- Home Insurance:$119
- HOA Fees:$133
- Mortgage Insurance:
PRICE HISTORY
| Date | Event | Price |
| 05/31/2023 | Sold | $1,200,000 |
| 03/13/2023 | Pending | $1,199,900 |
| 02/28/2023 | Listed | $1,199,900 |

Topfind Realty
REALTOR®
(844)-333-8033
Questions? Contact today.
Interested in buying or selling a home similar to 13734 Sweet Avenue?
Riverside Similar Properties
Listing provided courtesy of Frank Del Rio, Coldwell Banker Realty. Based on information from California Regional Multiple Listing Service, Inc. as of #Date#. This information is for your personal, non-commercial use and may not be used for any purpose other than to identify prospective properties you may be interested in purchasing. Display of MLS data is usually deemed reliable but is NOT guaranteed accurate by the MLS. Buyers are responsible for verifying the accuracy of all information and should investigate the data themselves or retain appropriate professionals. Information from sources other than the Listing Agent may have been included in the MLS data. Unless otherwise specified in writing, Broker/Agent has not and will not verify any information obtained from other sources. The Broker/Agent providing the information contained herein may or may not have been the Listing and/or Selling Agent.
