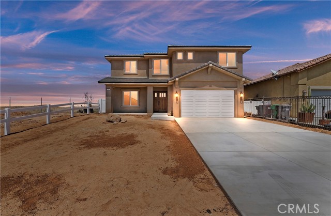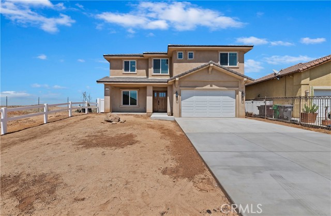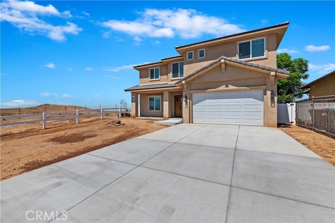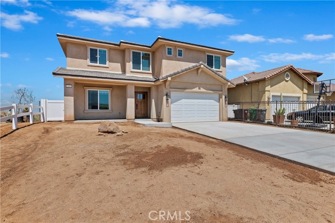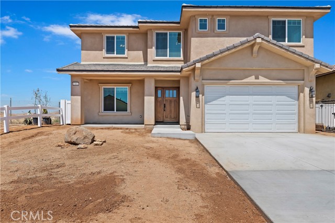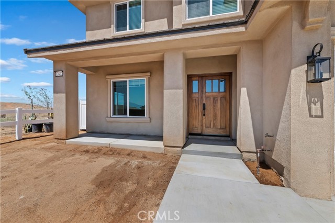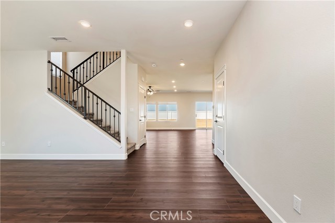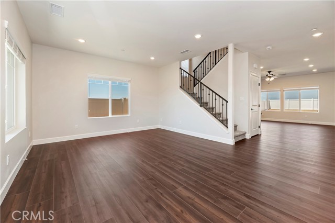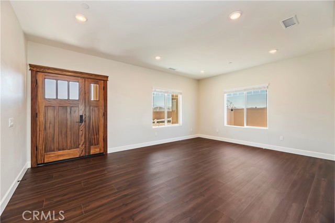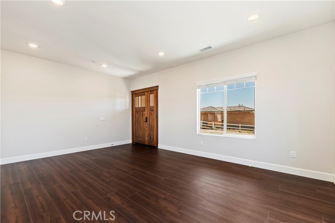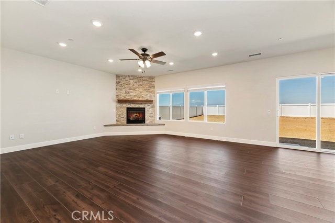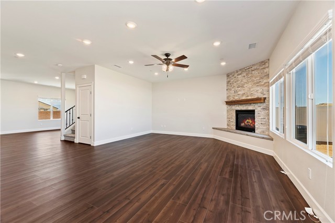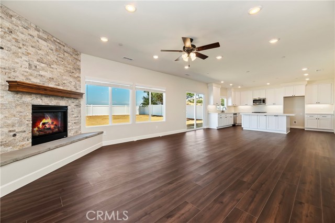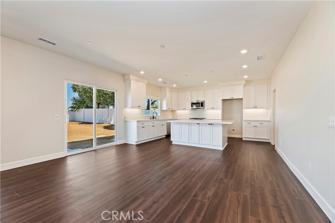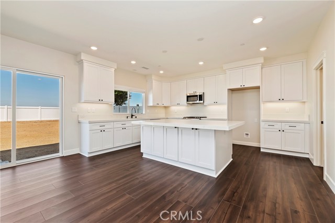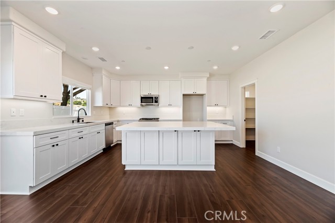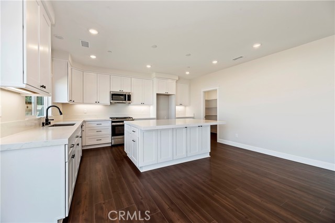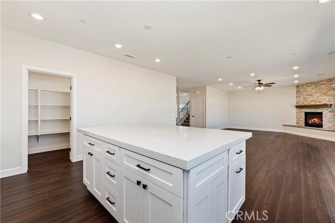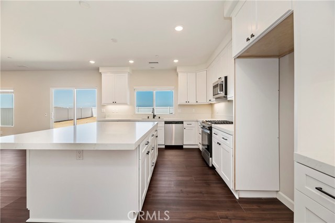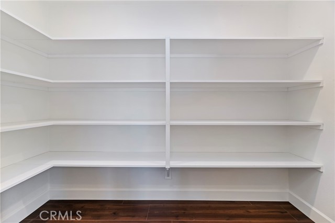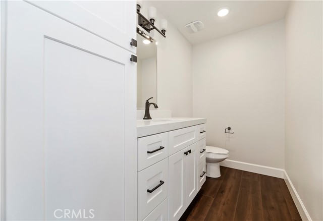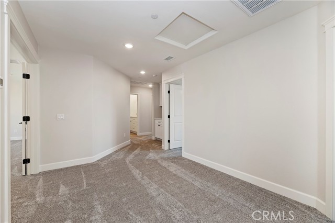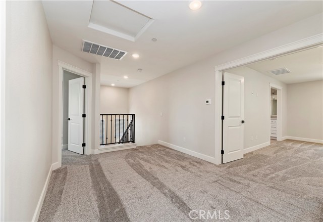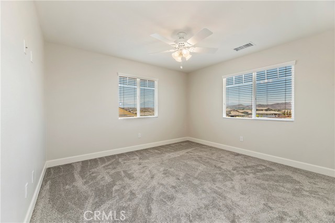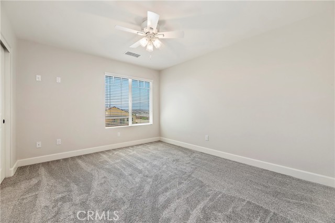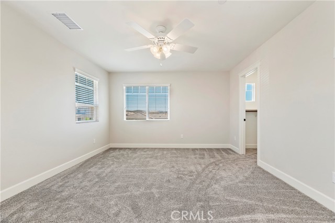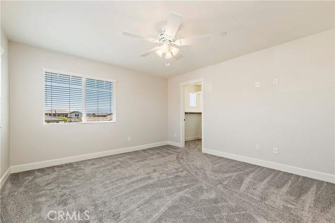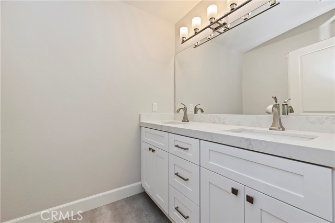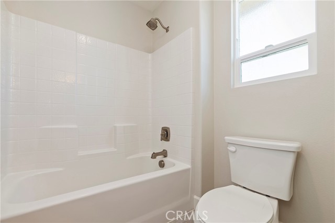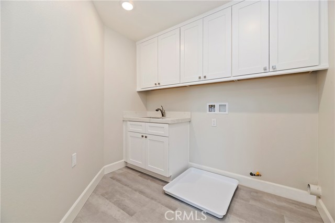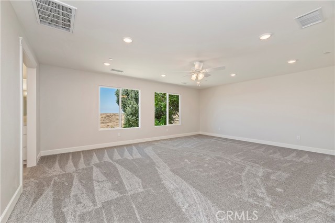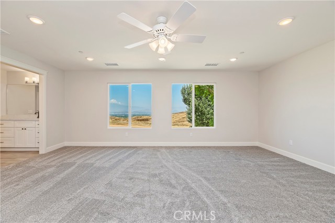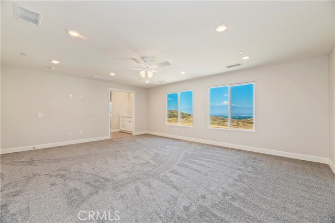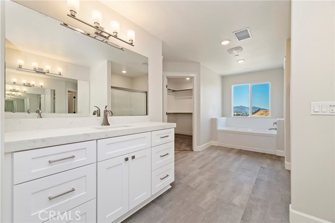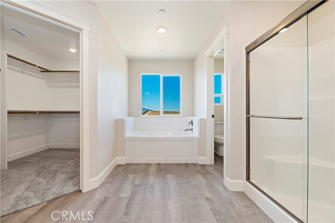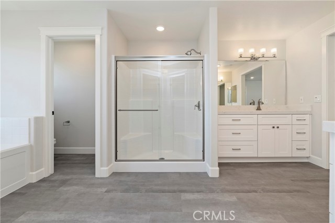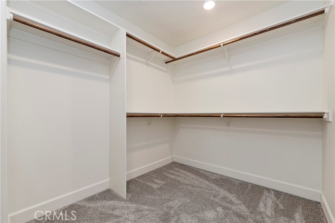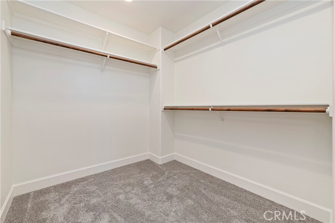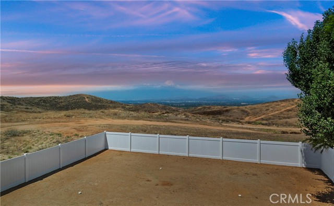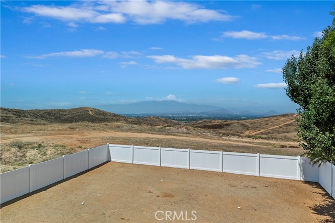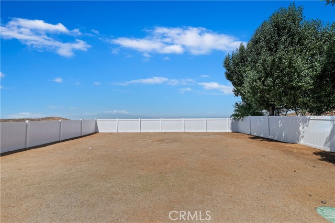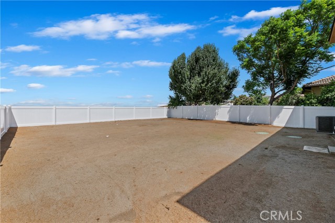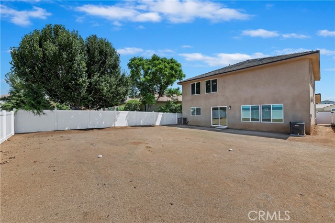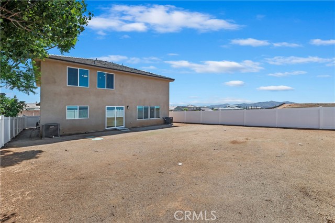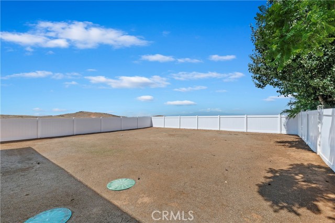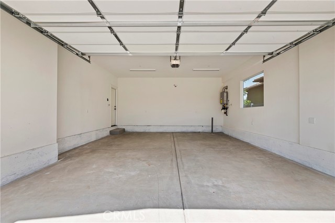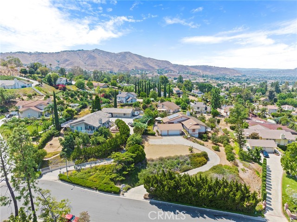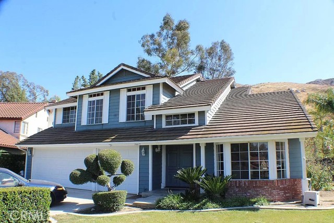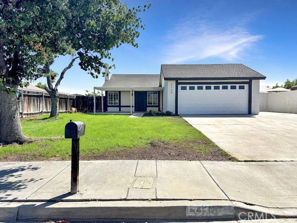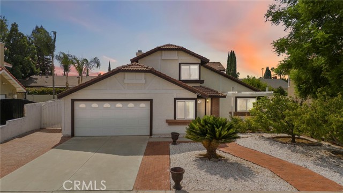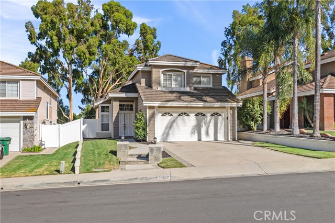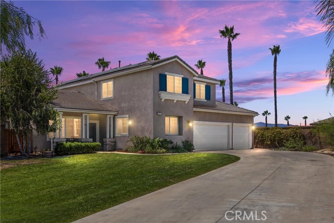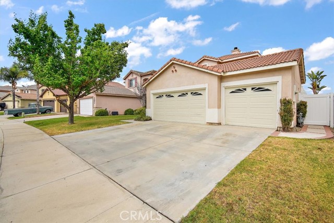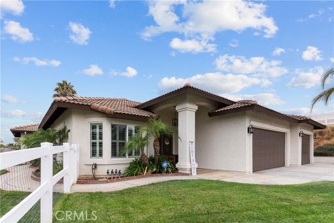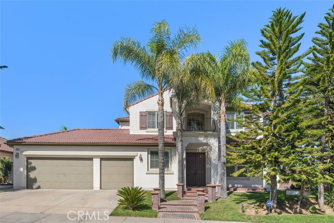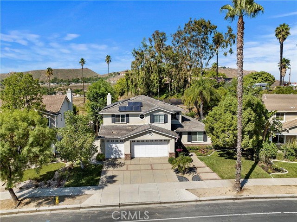13802 Seven Hills Drive
Riverside, CA 92503
Sold
13802 Seven Hills Drive
Riverside, CA 92503
Sold
Brand new 4 bedroom 2 1/2 bath home with 2888 square feet in a wonderful neighborhood of semi-custom built homes! FANTASTIC City Lights and Mountain views! No Mello Roos or HOA fees. Located at the end of a quiet street in the hills above Riverside but minutes away from shopping and the freeway. Custom wood front door with a covered porch sitting area. Very spacious downstairs area that features a formal living room with 9’ ceiling, recessed lighting and mini-blinds. The separate family room has a beautiful corner fireplace with travertine surround, raised hearth with a sitting area and a wood mantle. The family room also has 9’ ceiling, recessed lighting, ceiling fan and looks out on the backyard. The gourmet kitchen is oversized with LOADS of self closing cabinets and drawers, Quartz countertops, HUGE center island with breakfast bar seating, recessed lighting, under cabinet lighting and overlooks the backyard. The upgraded GE appliances include a self cleaning gas oven, gas cooktop with center griddle area, microwave, dishwasher and farm style deep sink. All appliances, and sink, are stainless steel. LARGE walk in pantry with lots of storage space. Formal dining room area off the kitchen! Very nice powder room (1/2 bath) downstairs with Quartz countertop vanity, commode and linen closet. NICE mountain views from downstairs! Walk up the stairs, with wrought iron railing, to the 2nd floor. The master suite is massive with that fantastic City Lights and mountain view! Double door entry to the master, recessed lighting, ceiling fan and SO much room. The master bath has TWO spacious walk in closets, 2 separate sink areas with Quartz countertops, 5’ walk in shower, separate large soaking tub with a great view and a private commode room! The 3 other bedrooms upstairs are big and each has great views of the hills and mountains! Each bedroom has a ceiling fan and one has a walk in closet. Upstairs hall bath has Quartz countertops, dual sinks and a tub/shower combo unit. Spacious laundry room has cabinets and a sink. Everything upstairs has carpet except bathrooms and laundry room. Dual system AC and heat. Step down 2 car garage with direct house access, 8’ roll up door with auto opener and it’s fully drywalled and painted. Rheem tankless water heater. Huge backyard, fully fenced with vinyl fencing. SO much more. Please check out all the pictures and the TourFactory virtual tour then call Steve for your private showing! You won’t be disappointed!
PROPERTY INFORMATION
| MLS # | IV23159068 | Lot Size | 8,276 Sq. Ft. |
| HOA Fees | $0/Monthly | Property Type | Single Family Residence |
| Price | $ 815,000
Price Per SqFt: $ 282 |
DOM | 835 Days |
| Address | 13802 Seven Hills Drive | Type | Residential |
| City | Riverside | Sq.Ft. | 2,888 Sq. Ft. |
| Postal Code | 92503 | Garage | 2 |
| County | Riverside | Year Built | 2023 |
| Bed / Bath | 4 / 2.5 | Parking | 2 |
| Built In | 2023 | Status | Closed |
| Sold Date | 2023-10-18 |
INTERIOR FEATURES
| Has Laundry | Yes |
| Laundry Information | Gas Dryer Hookup, Individual Room, Inside, Upper Level, Washer Hookup |
| Has Fireplace | Yes |
| Fireplace Information | Family Room, Electric, Gas, Gas Starter, Raised Hearth |
| Has Appliances | Yes |
| Kitchen Appliances | Dishwasher, Disposal, Gas Oven, Gas Cooktop, Gas Water Heater, Microwave, Self Cleaning Oven, Tankless Water Heater, Vented Exhaust Fan |
| Kitchen Information | Kitchen Island, Kitchen Open to Family Room, Pots & Pan Drawers, Quartz Counters, Self-closing cabinet doors, Self-closing drawers, Walk-In Pantry |
| Kitchen Area | Breakfast Counter / Bar, Dining Room |
| Has Heating | Yes |
| Heating Information | Central, Forced Air, Natural Gas |
| Room Information | All Bedrooms Up, Family Room, Kitchen, Laundry, Living Room, Primary Bathroom, Primary Bedroom, Primary Suite, Separate Family Room, Walk-In Closet, Walk-In Pantry |
| Has Cooling | Yes |
| Cooling Information | Central Air, Dual, Zoned |
| Flooring Information | Carpet, Laminate, Vinyl |
| InteriorFeatures Information | Built-in Features, Ceiling Fan(s), High Ceilings, Open Floorplan, Pantry, Quartz Counters, Recessed Lighting |
| DoorFeatures | Panel Doors, Sliding Doors |
| EntryLocation | 1 |
| Entry Level | 1 |
| WindowFeatures | Blinds, Double Pane Windows |
| SecuritySafety | Carbon Monoxide Detector(s), Fire Sprinkler System, Smoke Detector(s) |
| Bathroom Information | Bathtub, Shower, Shower in Tub, Closet in bathroom, Double sinks in bath(s), Double Sinks in Primary Bath, Exhaust fan(s), Privacy toilet door, Quartz Counters, Separate tub and shower, Soaking Tub, Upgraded, Vanity area, Walk-in shower |
| Main Level Bedrooms | 0 |
| Main Level Bathrooms | 1 |
EXTERIOR FEATURES
| Roof | Concrete, Tile |
| Has Pool | No |
| Pool | None |
| Has Patio | Yes |
| Patio | Covered, Front Porch |
| Has Fence | Yes |
| Fencing | New Condition, Vinyl |
WALKSCORE
MAP
MORTGAGE CALCULATOR
- Principal & Interest:
- Property Tax: $869
- Home Insurance:$119
- HOA Fees:$0
- Mortgage Insurance:
PRICE HISTORY
| Date | Event | Price |
| 10/18/2023 | Sold | $800,000 |
| 08/25/2023 | Sold | $815,000 |

Topfind Realty
REALTOR®
(844)-333-8033
Questions? Contact today.
Interested in buying or selling a home similar to 13802 Seven Hills Drive?
Riverside Similar Properties
Listing provided courtesy of STEVEN MAIO, WESTCOE REALTORS INC. Based on information from California Regional Multiple Listing Service, Inc. as of #Date#. This information is for your personal, non-commercial use and may not be used for any purpose other than to identify prospective properties you may be interested in purchasing. Display of MLS data is usually deemed reliable but is NOT guaranteed accurate by the MLS. Buyers are responsible for verifying the accuracy of all information and should investigate the data themselves or retain appropriate professionals. Information from sources other than the Listing Agent may have been included in the MLS data. Unless otherwise specified in writing, Broker/Agent has not and will not verify any information obtained from other sources. The Broker/Agent providing the information contained herein may or may not have been the Listing and/or Selling Agent.
