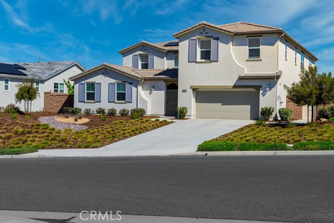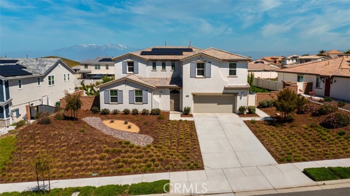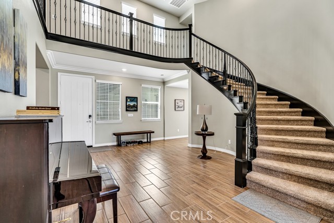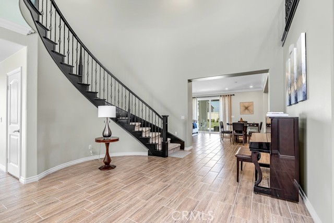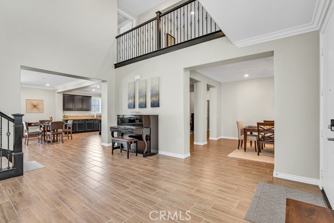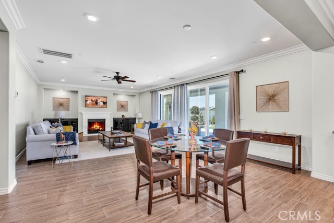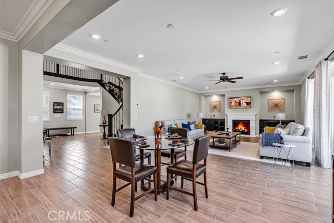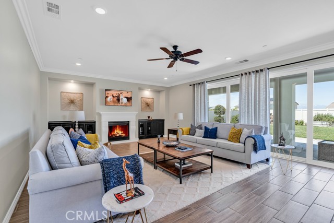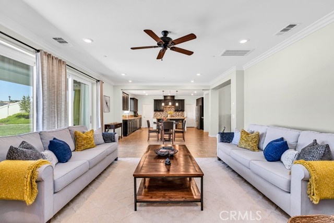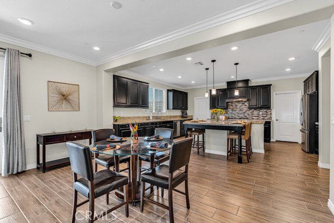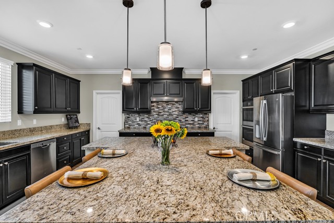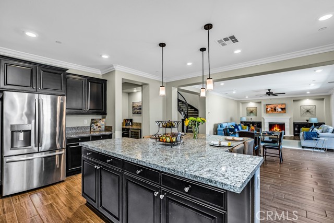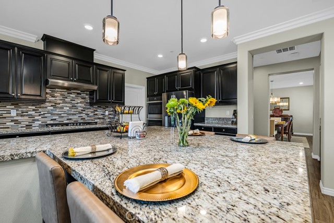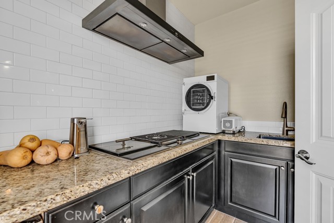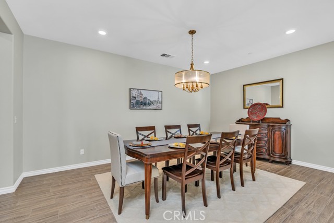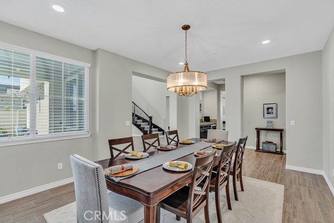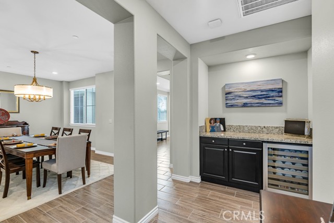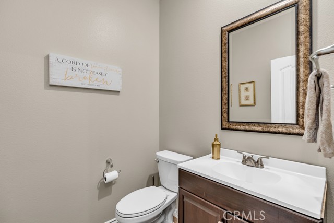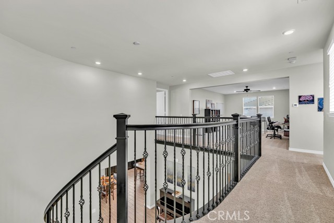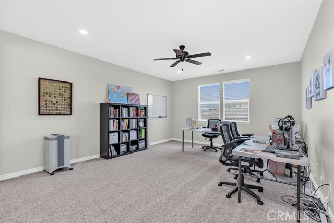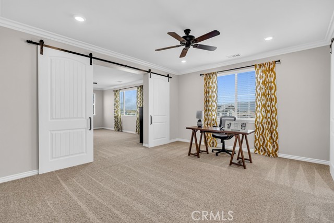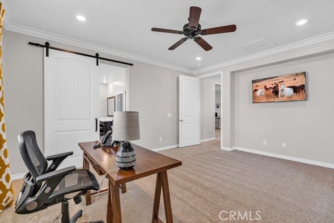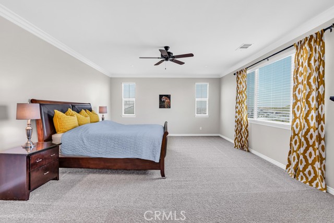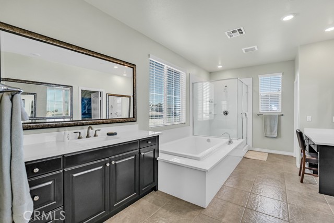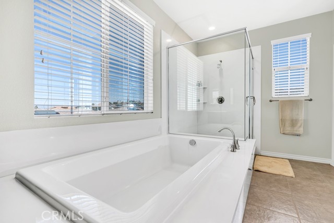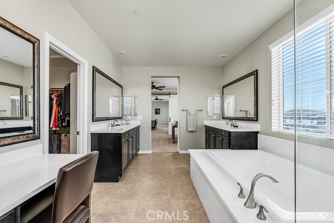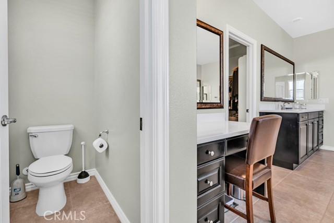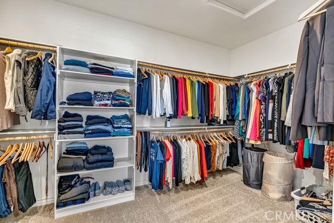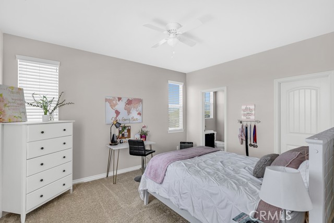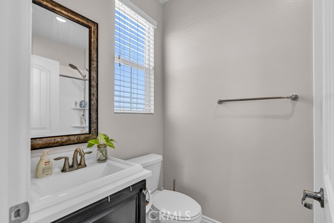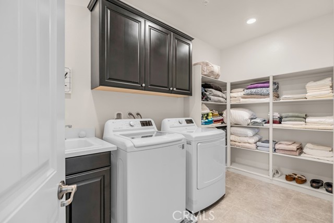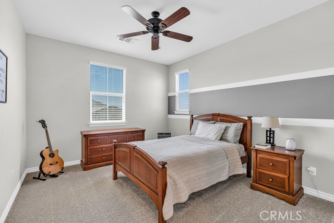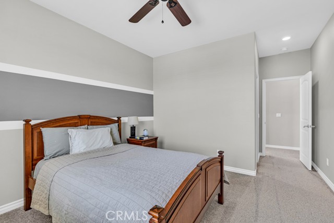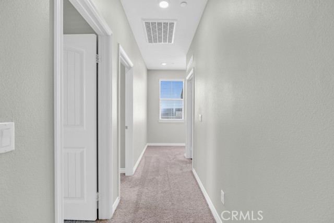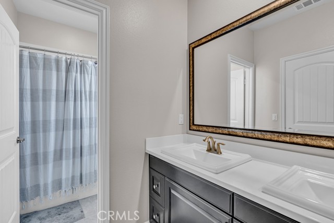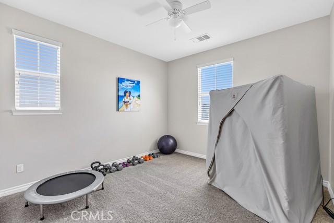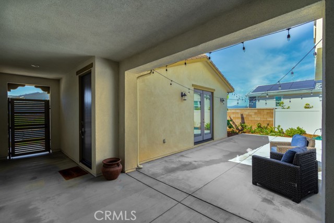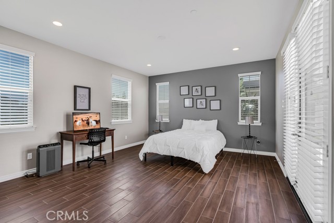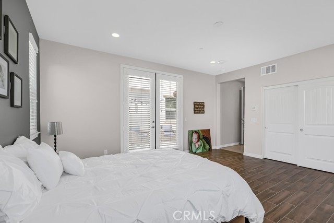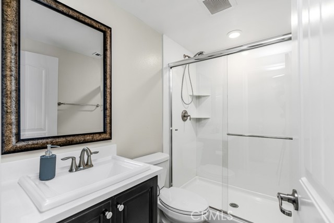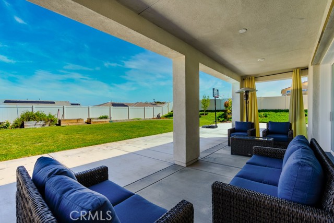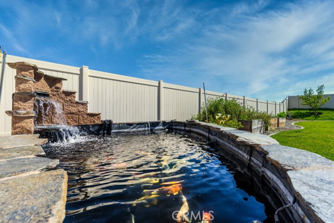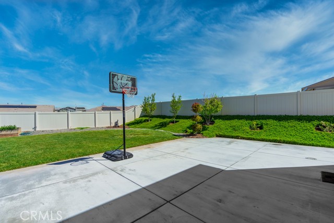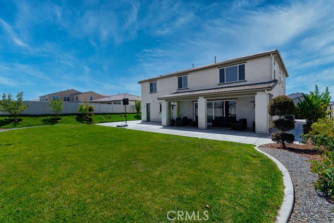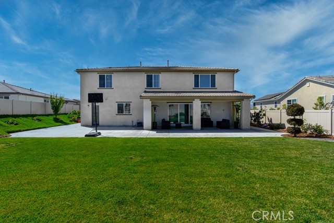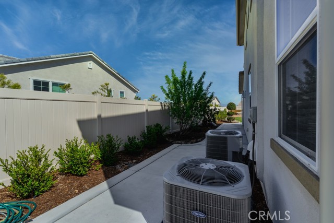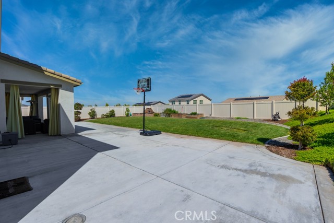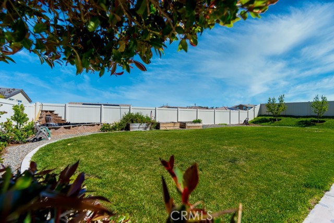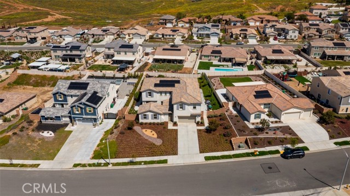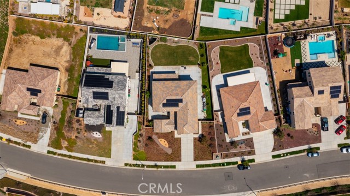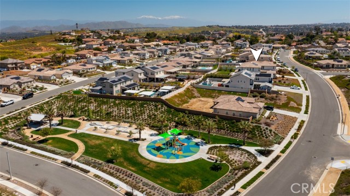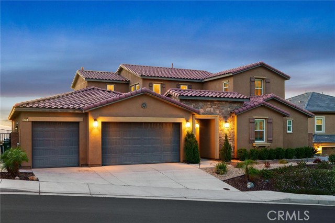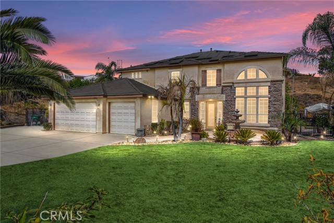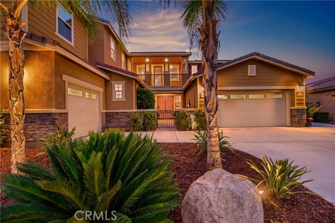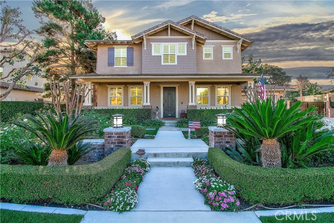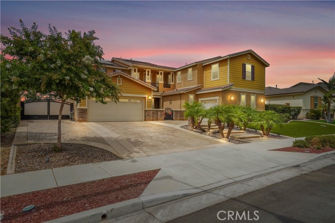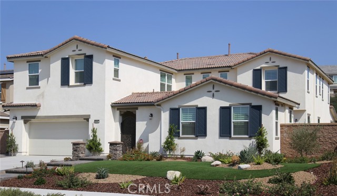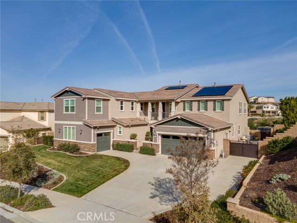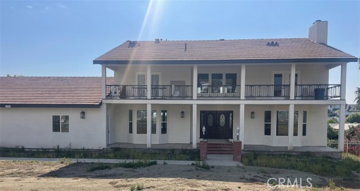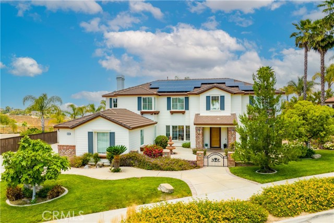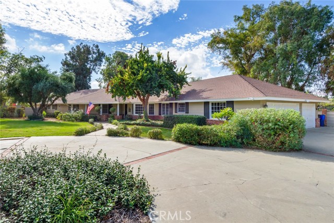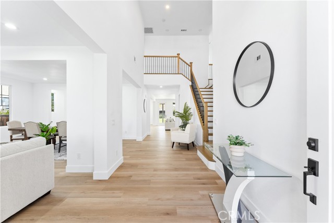13814 Mardi Gras Lane
Riverside, CA 92503
Sold
13814 Mardi Gras Lane
Riverside, CA 92503
Sold
This impeccably presented Citrus Heights Home is the perfect family home and entertainers dream. You must see this prestigious turnkey home located in the highly desirable Citrus Heights Community. Buyers will fall in love with this upscale home with 5 bedroom, 5 bathrooms, loft, office or game room, 3 car tandem garage, and its very own Casita or Mother In Law Quarters. The kitchen features upgraded cabinetry, a massive kitchen island with stainless farmhouse sink, granite countertops, stainless steel appliances, custom pendant lighting, large walk-in pantry and separate private Chef's Kitchen with upgraded appliances . Downstairs host a Private game room or office, a separate dining room, and a large family room with a gas fireplace and large pocket glass walls that open to the back yard. Upstairs offers a spacious master suite with a private retreat/sitting room, and includes an oversized walk-in closet, large separate soaking tub, large walk-in shower, and dual sinks and vanity. Upstairs also features a large loft, 3 full bathrooms, three more bedrooms and a laundry room with built-in sink, cabinetry, and large linen space. Step outside to a Gardner's Dream! Pride of Ownership here with multiple fruit tress including Peach, nectarine, banana, lemon, avocado, plum, fig, pomegranate, almond, tangerine, strawberry guava, olive, raspberry, blackberry, blueberry, tomatoes and carrots! This home has a covered patio, and a beautiful waterfall/pond that is perfect for entertaining, family gatherings, or for just relaxing and healing. The upgrades are endless; tankless water heater, whole house fan, vaulted ceilings, 4-inch baseboards, ceramic tile flooring, recessed lighting, custom lighting, ceiling fans throughout, vinyl fencing, and solar lease! Home is located close to many parks with endless views of the city. Community has 12 parks and endless trails/walking paths. The house and community are amazing. Make an appointment today to view this one-of-a-kind home! **Virtual Tour Has a Full Walk Thru Video**
PROPERTY INFORMATION
| MLS # | LG23068425 | Lot Size | 14,810 Sq. Ft. |
| HOA Fees | $155/Monthly | Property Type | Single Family Residence |
| Price | $ 1,295,000
Price Per SqFt: $ 268 |
DOM | 828 Days |
| Address | 13814 Mardi Gras Lane | Type | Residential |
| City | Riverside | Sq.Ft. | 4,830 Sq. Ft. |
| Postal Code | 92503 | Garage | 3 |
| County | Riverside | Year Built | 2019 |
| Bed / Bath | 5 / 4.5 | Parking | 5 |
| Built In | 2019 | Status | Closed |
| Sold Date | 2023-07-10 |
INTERIOR FEATURES
| Has Laundry | Yes |
| Laundry Information | Gas Dryer Hookup, Individual Room, Inside, Upper Level, Washer Hookup |
| Has Fireplace | Yes |
| Fireplace Information | Family Room, Gas |
| Has Appliances | Yes |
| Kitchen Appliances | Built-In Range, Dishwasher, Double Oven, Disposal, Microwave, Range Hood, Self Cleaning Oven, Tankless Water Heater, Vented Exhaust Fan, Water Line to Refrigerator |
| Kitchen Information | Granite Counters, Kitchen Island, Kitchen Open to Family Room, Pots & Pan Drawers, Walk-In Pantry |
| Kitchen Area | Area, Breakfast Counter / Bar, Family Kitchen, Dining Room, In Kitchen, Separated |
| Has Heating | Yes |
| Heating Information | Central, Fireplace(s) |
| Room Information | Bonus Room, Entry, Exercise Room, Family Room, Formal Entry, Game Room, Great Room, Guest/Maid's Quarters, Kitchen, Laundry, Living Room, Loft, Main Floor Bedroom, Main Floor Master Bedroom, Master Bathroom, Master Bedroom, Master Suite, Office, Utility Room, Walk-In Closet, Walk-In Pantry |
| Has Cooling | Yes |
| Cooling Information | Central Air, Dual, Whole House Fan |
| Flooring Information | Carpet, Tile |
| InteriorFeatures Information | Attic Fan, Built-in Features, Cathedral Ceiling(s), Ceiling Fan(s), Granite Counters, High Ceilings, Open Floorplan, Pantry, Recessed Lighting, Storage, Two Story Ceilings, Unfurnished |
| DoorFeatures | Panel Doors, Sliding Doors |
| EntryLocation | 1 |
| Entry Level | 1 |
| Has Spa | No |
| SpaDescription | None |
| WindowFeatures | Blinds, Drapes, Insulated Windows, Screens |
| SecuritySafety | Carbon Monoxide Detector(s), Fire and Smoke Detection System, Fire Sprinkler System |
| Bathroom Information | Bathtub, Low Flow Toilet(s), Shower, Shower in Tub, Closet in bathroom, Double sinks in bath(s), Double Sinks In Master Bath, Exhaust fan(s), Granite Counters, Humidity controlled, Linen Closet/Storage, Main Floor Full Bath, Privacy toilet door, Separate tub and shower, Soaking Tub, Vanity area, Walk-in shower |
| Main Level Bedrooms | 2 |
| Main Level Bathrooms | 3 |
EXTERIOR FEATURES
| FoundationDetails | Slab |
| Roof | Tile |
| Has Pool | No |
| Pool | None |
| Has Patio | Yes |
| Patio | Covered, Patio, Front Porch, Slab |
| Has Fence | Yes |
| Fencing | Excellent Condition, Vinyl |
| Has Sprinklers | Yes |
WALKSCORE
MAP
MORTGAGE CALCULATOR
- Principal & Interest:
- Property Tax: $1,381
- Home Insurance:$119
- HOA Fees:$155
- Mortgage Insurance:
PRICE HISTORY
| Date | Event | Price |
| 07/10/2023 | Sold | $1,250,000 |
| 04/25/2023 | Listed | $1,295,000 |

Topfind Realty
REALTOR®
(844)-333-8033
Questions? Contact today.
Interested in buying or selling a home similar to 13814 Mardi Gras Lane?
Riverside Similar Properties
Listing provided courtesy of Michele Sparks-Finn, Pacific Sotheby’s International Realty. Based on information from California Regional Multiple Listing Service, Inc. as of #Date#. This information is for your personal, non-commercial use and may not be used for any purpose other than to identify prospective properties you may be interested in purchasing. Display of MLS data is usually deemed reliable but is NOT guaranteed accurate by the MLS. Buyers are responsible for verifying the accuracy of all information and should investigate the data themselves or retain appropriate professionals. Information from sources other than the Listing Agent may have been included in the MLS data. Unless otherwise specified in writing, Broker/Agent has not and will not verify any information obtained from other sources. The Broker/Agent providing the information contained herein may or may not have been the Listing and/or Selling Agent.
