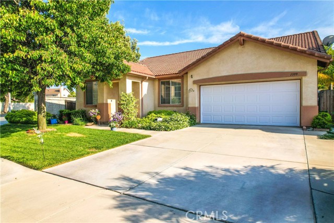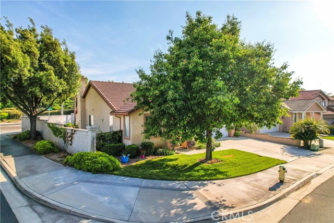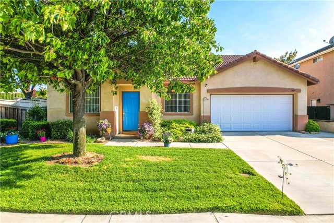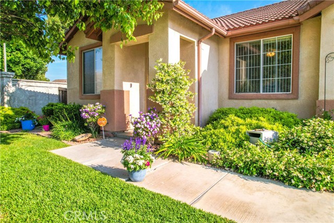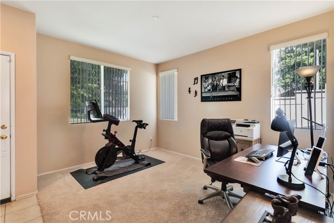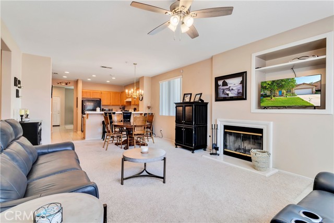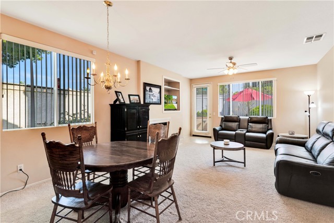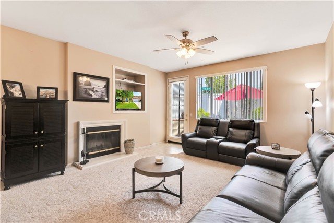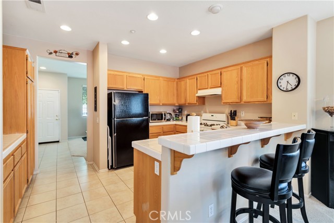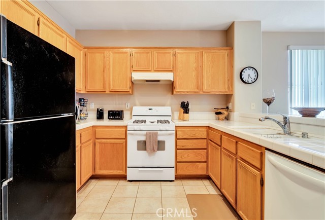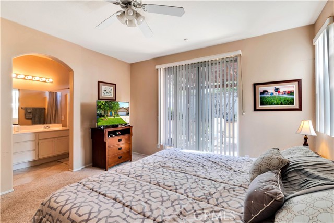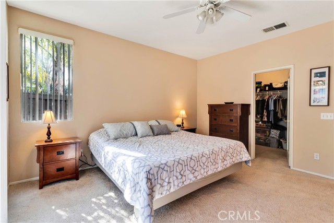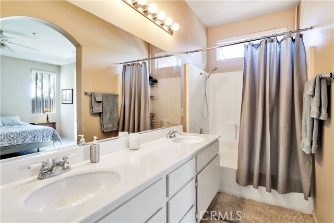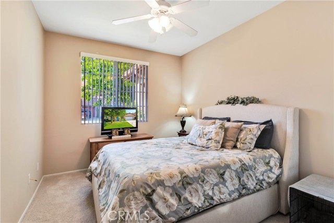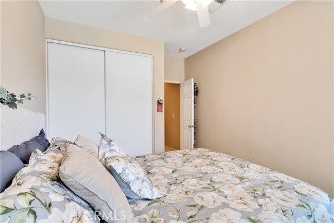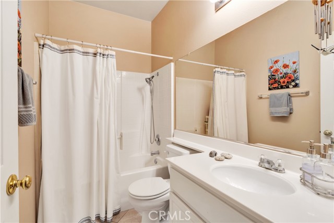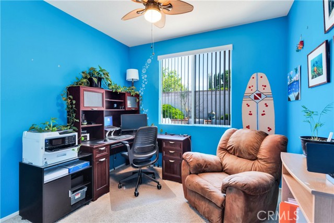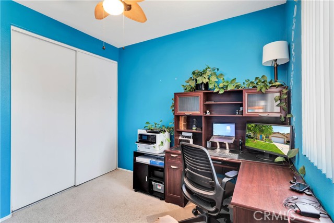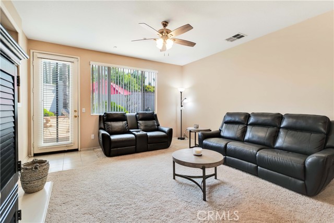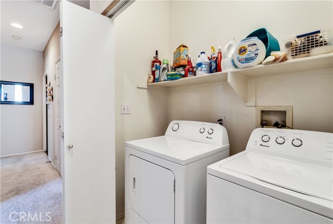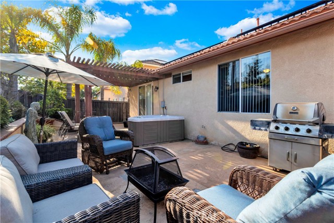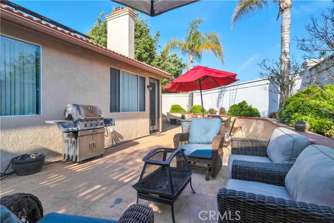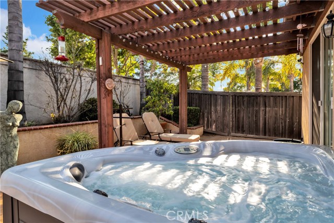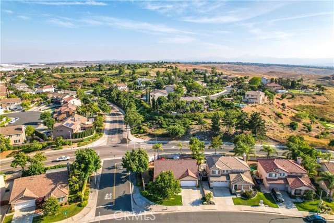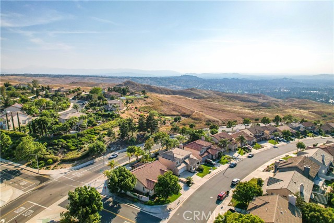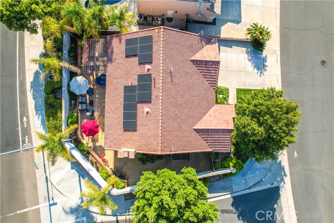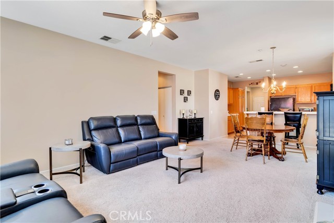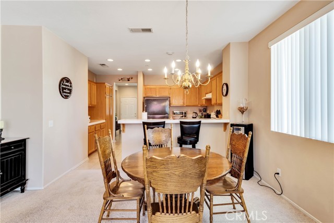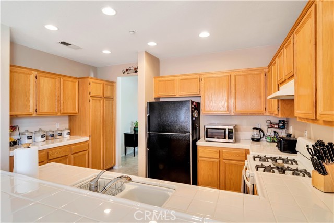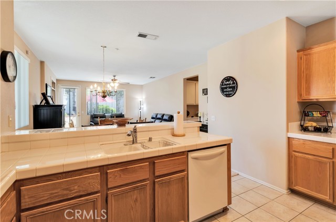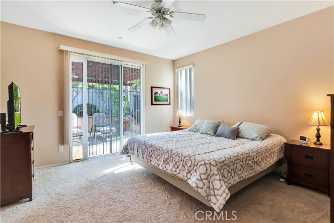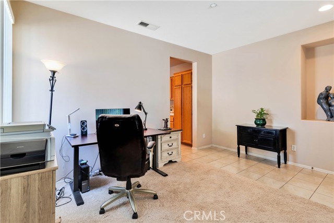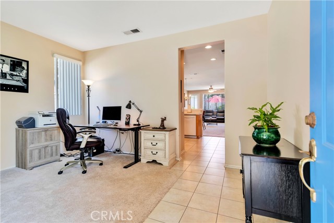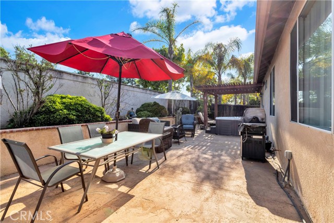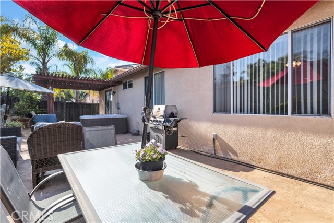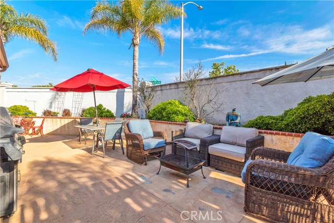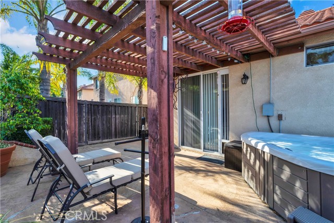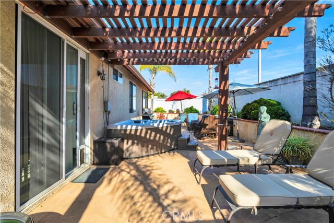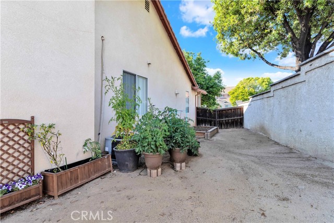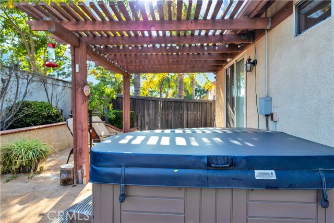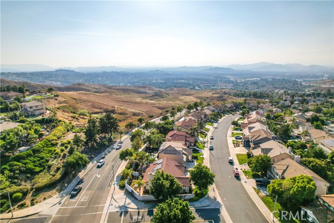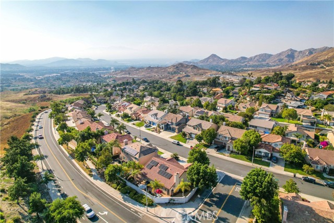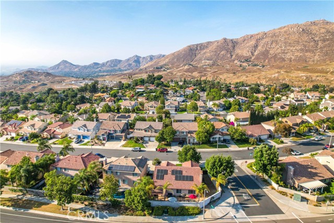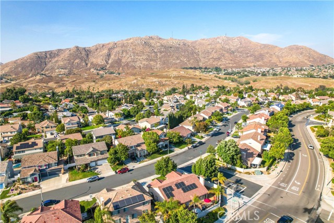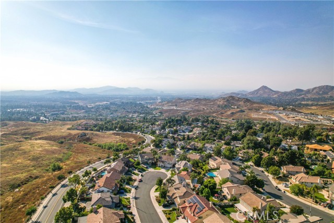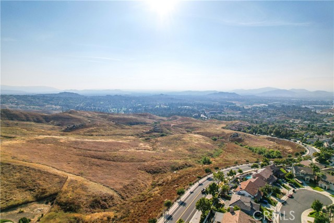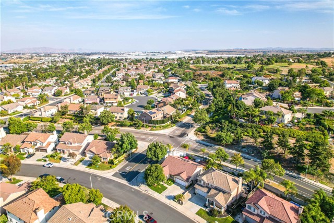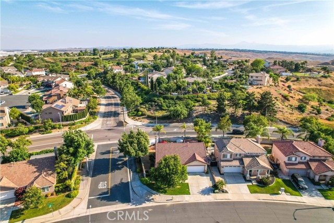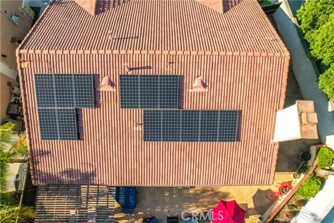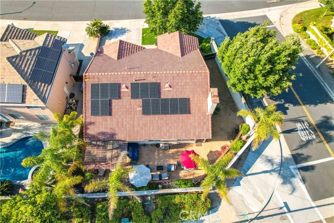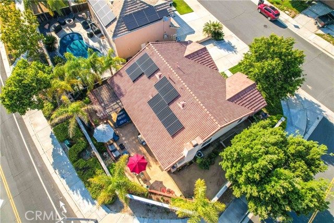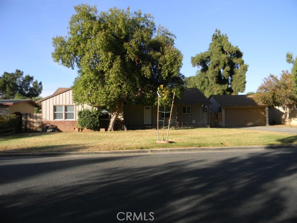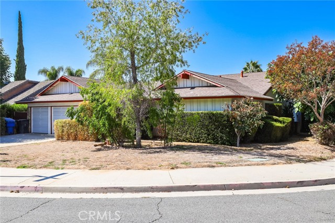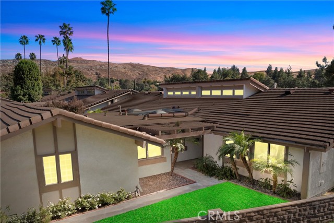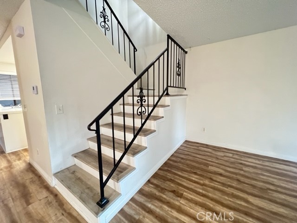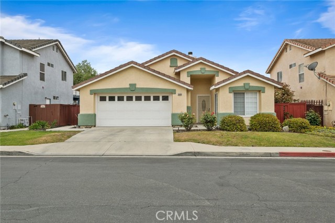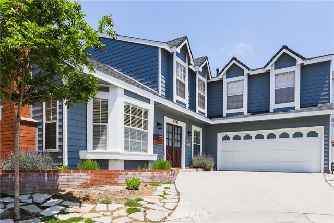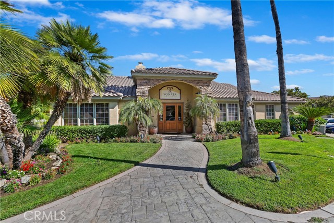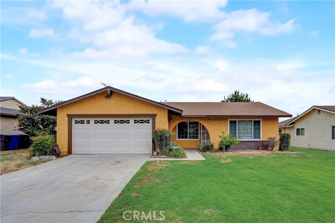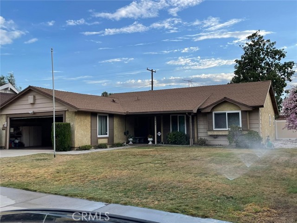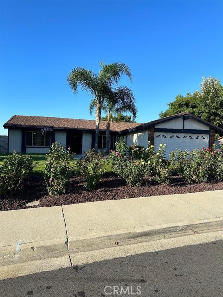1399 Haddington Drive
Riverside, CA 92507
Sold
Welcome home to the highly desirable Sycamore Highlands Community. In this market, finding a home with no HOA, and low TAXES are huge incentives! This one story, 3 bd, 2 ba property offers many benefits that make it an exceptional choice for homeowners and investors alike. Located in an established neighborhood on a corner lot with no side or backwall neighbor, this well cared for home is in turn-key condition, and ready for move in! Walk in to an open, versatile room that could be used as formal dining, office, or separate living room area. Move thru the kitchen to the private family room, enhanced with fireplace and new ceiling fan that opens to the backyard. The master bedroom also has slider open to covered backyard patio area. Master bathroom features a dual sink vanity, shower/tub combo and a walk-in closet. Back yard is enhanced with an above ground 3 person 26 jet Master spa with a 240 connection. (No extra cost to heat this either because of the low fixed solar bill). The solar system covers all electrical usage (no extra year end settle up bill). Backyard BBQ is included also and has designated gas line (not propane). Sycamore Highlands Community has a community park and playground (with no HOA) and is conveniently located near Sycamore Canyon Wilderness Reserve with hike/bike trails. The Canyon Crest Town Center is close, offering dining, shopping and entertainment. Just minutes away is the University of California Riverside (UCR). It's strategic location is convenient for freeway access and commutes.
PROPERTY INFORMATION
| MLS # | IV23050261 | Lot Size | 5,227 Sq. Ft. |
| HOA Fees | $0/Monthly | Property Type | Single Family Residence |
| Price | $ 589,900
Price Per SqFt: $ 376 |
DOM | 750 Days |
| Address | 1399 Haddington Drive | Type | Residential |
| City | Riverside | Sq.Ft. | 1,568 Sq. Ft. |
| Postal Code | 92507 | Garage | 2 |
| County | Riverside | Year Built | 2001 |
| Bed / Bath | 3 / 2 | Parking | 2 |
| Built In | 2001 | Status | Closed |
| Sold Date | 2023-07-26 |
INTERIOR FEATURES
| Has Laundry | Yes |
| Laundry Information | Inside, Washer Hookup |
| Has Fireplace | Yes |
| Fireplace Information | Living Room |
| Has Appliances | Yes |
| Kitchen Appliances | Dishwasher, Gas Oven, Gas Range, Microwave, Refrigerator |
| Kitchen Area | Breakfast Counter / Bar, Dining Room |
| Has Heating | Yes |
| Heating Information | Central, Fireplace(s), Natural Gas |
| Room Information | All Bedrooms Down, Family Room, Kitchen, Living Room, Walk-In Closet |
| Has Cooling | Yes |
| Cooling Information | Central Air |
| InteriorFeatures Information | Ceiling Fan(s) |
| DoorFeatures | Sliding Doors |
| EntryLocation | front |
| Entry Level | 1 |
| Has Spa | Yes |
| SpaDescription | Private, Above Ground, Heated, See Remarks |
| SecuritySafety | Carbon Monoxide Detector(s), Smoke Detector(s) |
| Main Level Bedrooms | 3 |
| Main Level Bathrooms | 2 |
EXTERIOR FEATURES
| FoundationDetails | Slab |
| Has Pool | No |
| Pool | None |
| Has Patio | Yes |
| Patio | Concrete, Covered, Patio, Rear Porch, Slab |
| Has Fence | Yes |
| Fencing | Good Condition, Stucco Wall |
WALKSCORE
MAP
MORTGAGE CALCULATOR
- Principal & Interest:
- Property Tax: $629
- Home Insurance:$119
- HOA Fees:$0
- Mortgage Insurance:
PRICE HISTORY
| Date | Event | Price |
| 07/12/2023 | Pending | $589,900 |
| 06/09/2023 | Listed | $589,900 |

Topfind Realty
REALTOR®
(844)-333-8033
Questions? Contact today.
Interested in buying or selling a home similar to 1399 Haddington Drive?
Riverside Similar Properties
Listing provided courtesy of TAMMY DAVID EWING, COLDWELL BANKER REALTY. Based on information from California Regional Multiple Listing Service, Inc. as of #Date#. This information is for your personal, non-commercial use and may not be used for any purpose other than to identify prospective properties you may be interested in purchasing. Display of MLS data is usually deemed reliable but is NOT guaranteed accurate by the MLS. Buyers are responsible for verifying the accuracy of all information and should investigate the data themselves or retain appropriate professionals. Information from sources other than the Listing Agent may have been included in the MLS data. Unless otherwise specified in writing, Broker/Agent has not and will not verify any information obtained from other sources. The Broker/Agent providing the information contained herein may or may not have been the Listing and/or Selling Agent.
