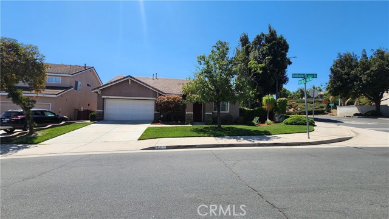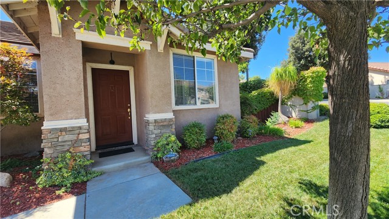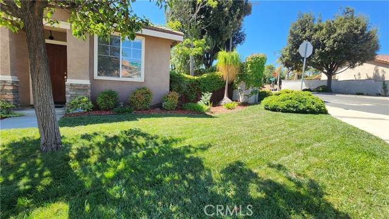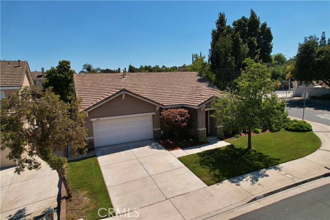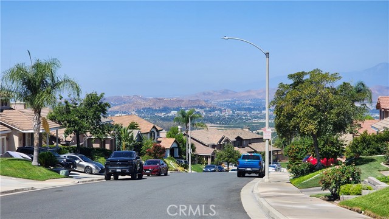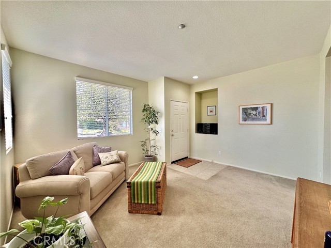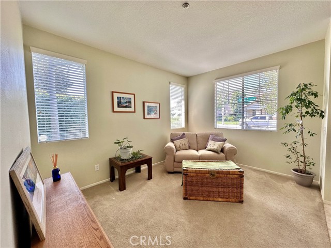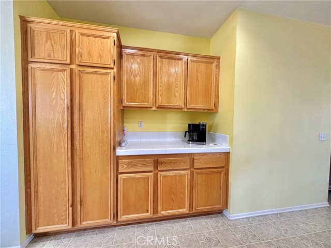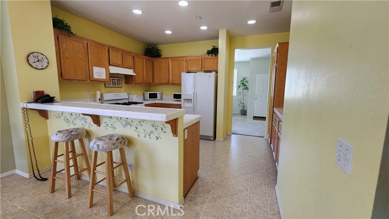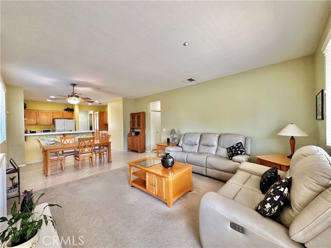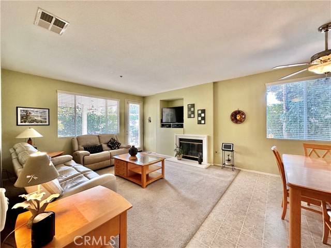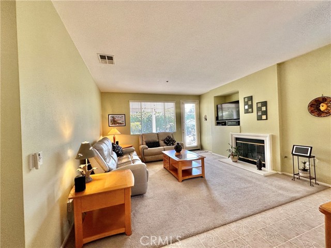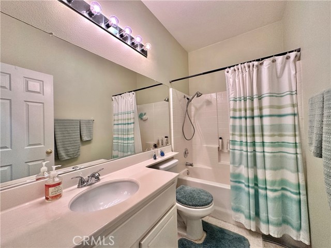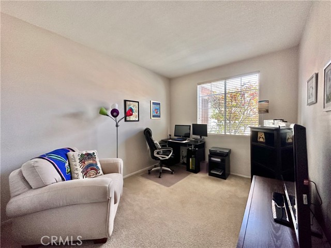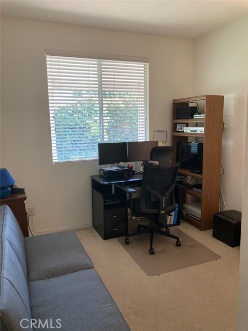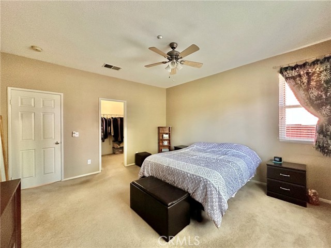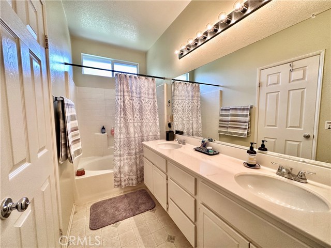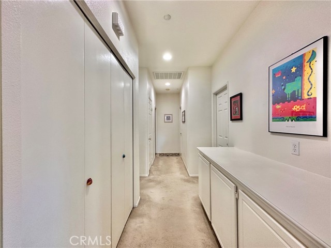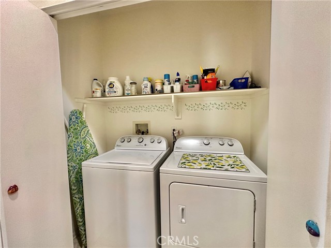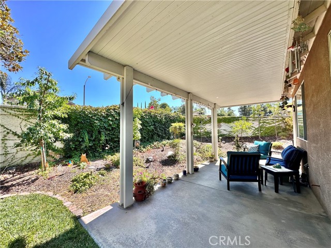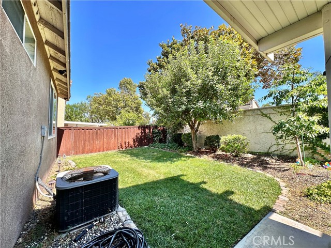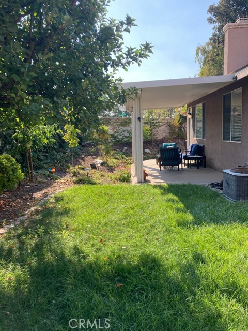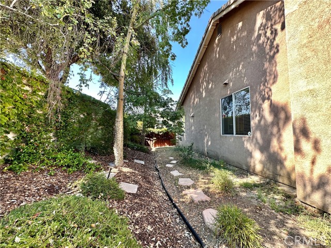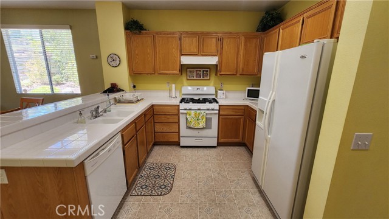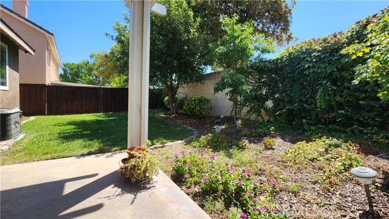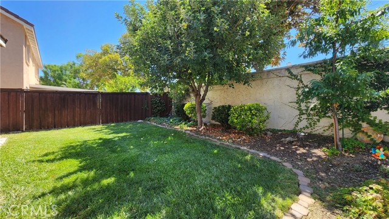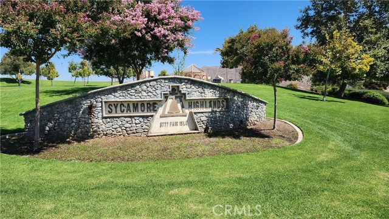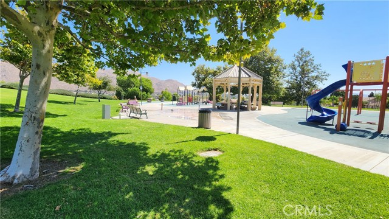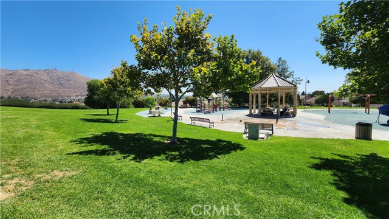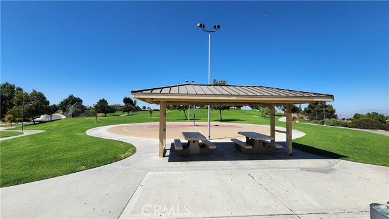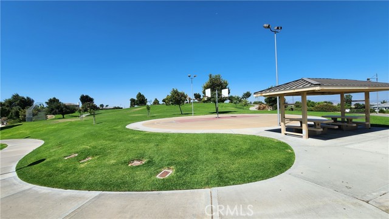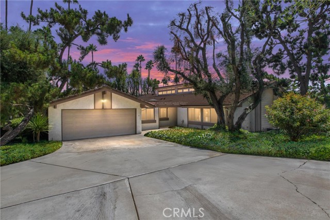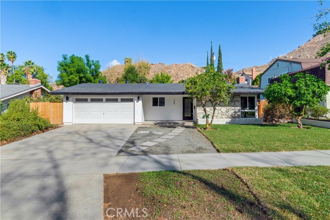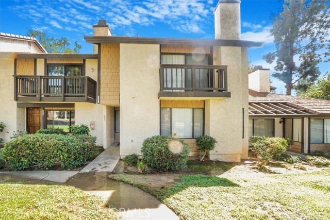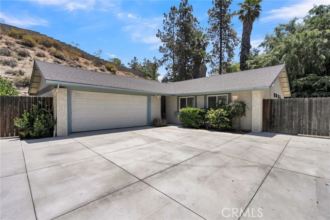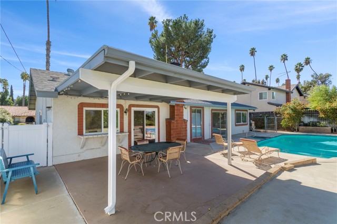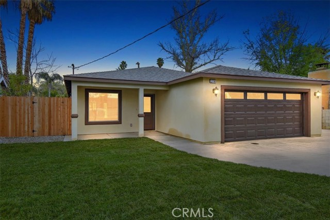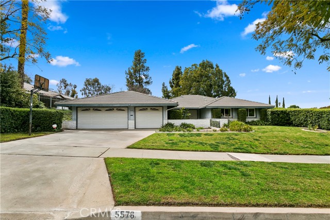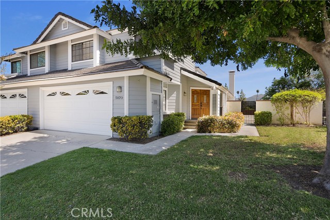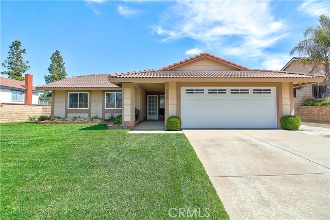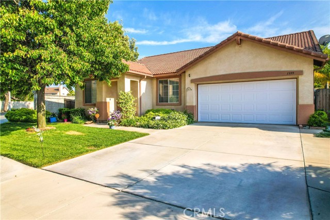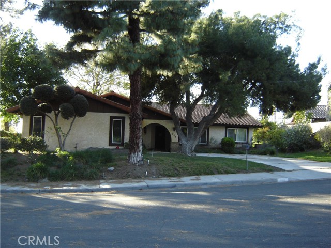1405 Haddington Drive
Riverside, CA 92507
Sold
Welcome to this stunning single-story residence, perfectly situated on a coveted corner lot in the desirable Sycamore Canyon neighborhood. Enjoy unparalleled privacy with no side or backwall neighbors and relish the convenience of quick access to major freeways (215/60/91), making commuting a breeze. This meticulously maintained home is move-in ready, offering: Three Spacious Bedrooms: The main bedroom features a ceiling fan and a spacious walk-in closet. The ensuite main bathroom is designed for relaxation with a shower, tub, and double sinks. The other two bedrooms are perfect for a growing family or use as a home office. Inviting Living Spaces: An open-concept layout connects the charming kitchen with abundant storage, tile countertops, and a dishwasher to the adjacent dining area and cozy family room. Enjoy the warmth and ambiance of a dual wood-burning and gas fireplace. Convenient Amenities: The indoor laundry area is thoughtfully located in the hallway. Central air conditioning and heating ensure year-round comfort, while a durable tile roof provides lasting protection. Exceptional Outdoor Area: The backyard is your private oasis, featuring a covered Aluma-wood patio, a lush garden area, and a well-maintained grassy space—perfect for outdoor entertaining and relaxation. Additional Perks: Benefit from low property taxes and no HOA fees, saving you money every month. Plus, walking distance to Sycamore Highlands Park and nature reserve offer opportunities for recreation and adventure. Nearby Canyon Crest Towne Centre shopping center. This beautiful home combines location, comfort, and value in one perfect package. Don’t miss your chance to make it yours—schedule a showing today and step into your future!
PROPERTY INFORMATION
| MLS # | IV24159536 | Lot Size | 5,227 Sq. Ft. |
| HOA Fees | $0/Monthly | Property Type | Single Family Residence |
| Price | $ 625,000
Price Per SqFt: $ 399 |
DOM | 353 Days |
| Address | 1405 Haddington Drive | Type | Residential |
| City | Riverside | Sq.Ft. | 1,568 Sq. Ft. |
| Postal Code | 92507 | Garage | 2 |
| County | Riverside | Year Built | 2001 |
| Bed / Bath | 3 / 2 | Parking | 4 |
| Built In | 2001 | Status | Closed |
| Sold Date | 2024-11-08 |
INTERIOR FEATURES
| Has Laundry | Yes |
| Laundry Information | Individual Room, Inside |
| Has Fireplace | Yes |
| Fireplace Information | Family Room |
| Has Appliances | Yes |
| Kitchen Appliances | Dishwasher, Gas Range, Range Hood |
| Kitchen Information | Tile Counters |
| Kitchen Area | Area |
| Has Heating | Yes |
| Heating Information | Central |
| Room Information | All Bedrooms Down, Family Room, Living Room |
| Has Cooling | Yes |
| Cooling Information | Central Air |
| Flooring Information | Carpet, Laminate |
| InteriorFeatures Information | Tile Counters |
| EntryLocation | 0 |
| Entry Level | 0 |
| Has Spa | No |
| SpaDescription | None |
| WindowFeatures | Double Pane Windows |
| SecuritySafety | Carbon Monoxide Detector(s), Smoke Detector(s) |
| Bathroom Information | Bathtub, Shower, Shower in Tub, Exhaust fan(s) |
| Main Level Bedrooms | 3 |
| Main Level Bathrooms | 2 |
EXTERIOR FEATURES
| ExteriorFeatures | Lighting |
| FoundationDetails | Slab |
| Roof | Tile |
| Has Pool | No |
| Pool | None |
| Has Patio | Yes |
| Patio | Covered, Patio |
| Has Fence | Yes |
| Fencing | Block, Wood |
WALKSCORE
MAP
MORTGAGE CALCULATOR
- Principal & Interest:
- Property Tax: $667
- Home Insurance:$119
- HOA Fees:$0
- Mortgage Insurance:
PRICE HISTORY
| Date | Event | Price |
| 10/09/2024 | Active Under Contract | $625,000 |
| 08/02/2024 | Listed | $635,000 |

Topfind Realty
REALTOR®
(844)-333-8033
Questions? Contact today.
Interested in buying or selling a home similar to 1405 Haddington Drive?
Riverside Similar Properties
Listing provided courtesy of EDUARDO FRANCO, ALTICORE REALTY. Based on information from California Regional Multiple Listing Service, Inc. as of #Date#. This information is for your personal, non-commercial use and may not be used for any purpose other than to identify prospective properties you may be interested in purchasing. Display of MLS data is usually deemed reliable but is NOT guaranteed accurate by the MLS. Buyers are responsible for verifying the accuracy of all information and should investigate the data themselves or retain appropriate professionals. Information from sources other than the Listing Agent may have been included in the MLS data. Unless otherwise specified in writing, Broker/Agent has not and will not verify any information obtained from other sources. The Broker/Agent providing the information contained herein may or may not have been the Listing and/or Selling Agent.
