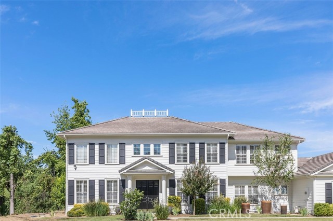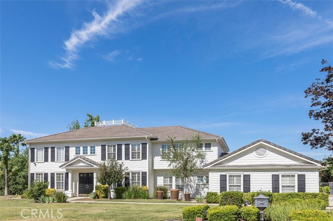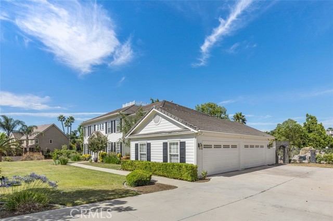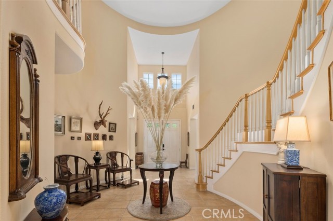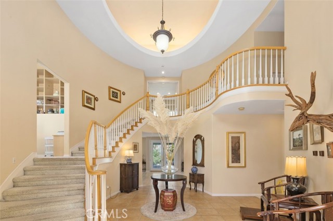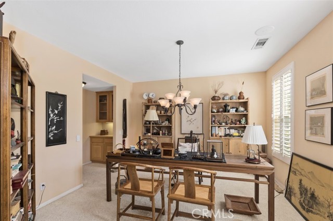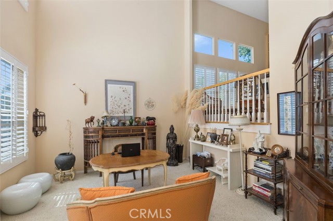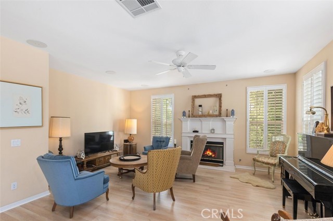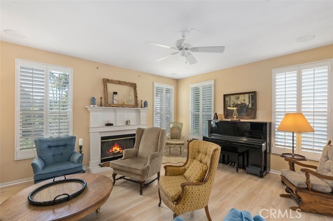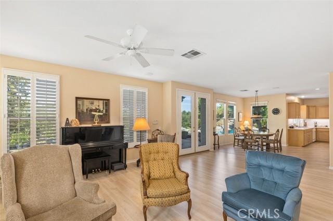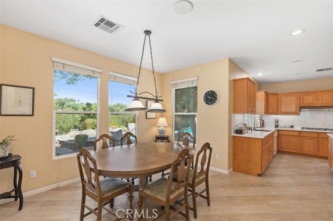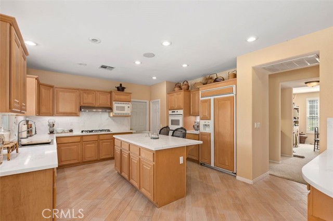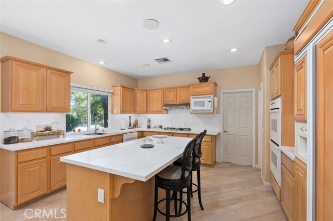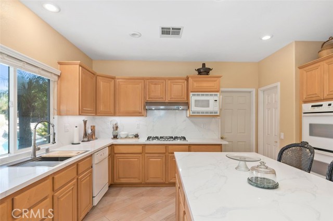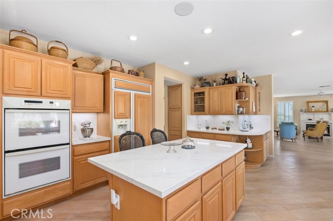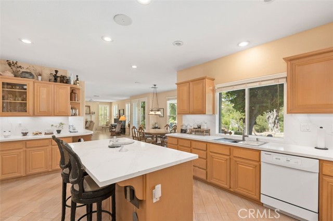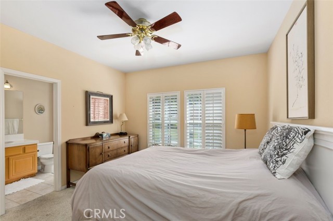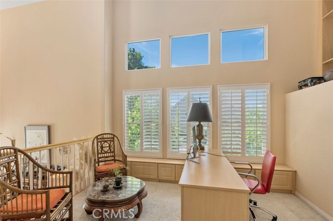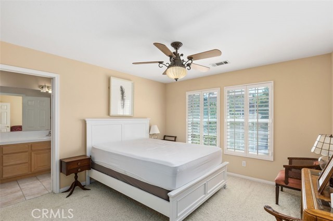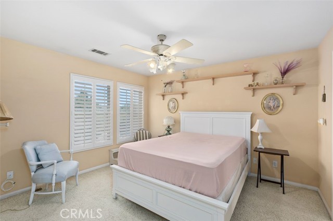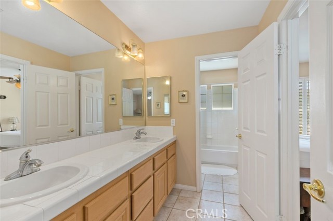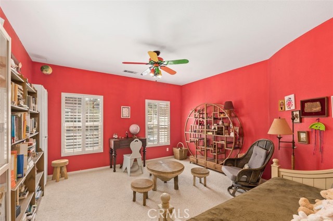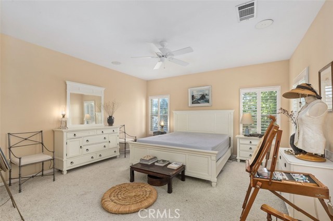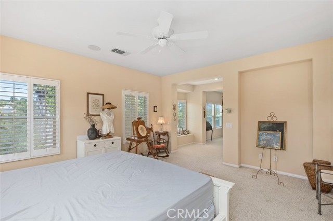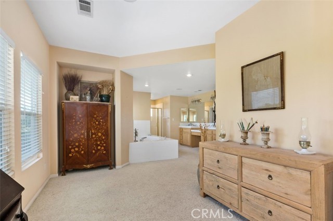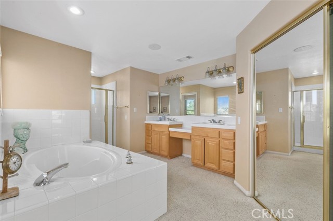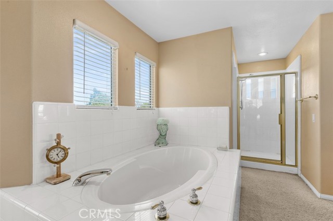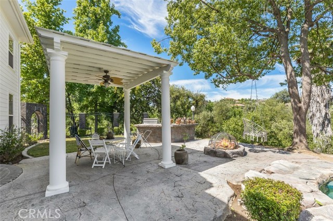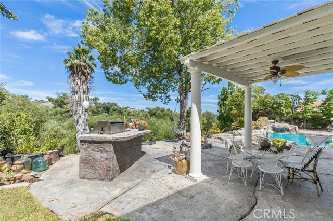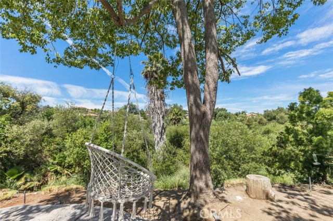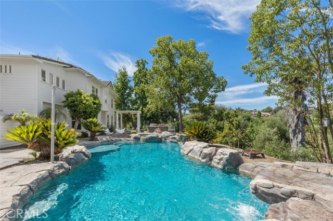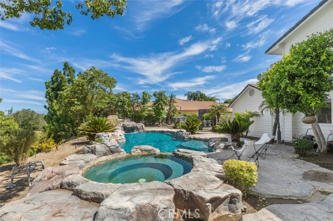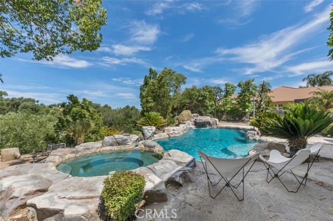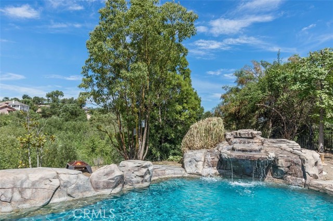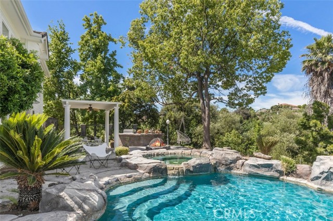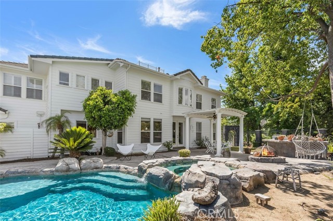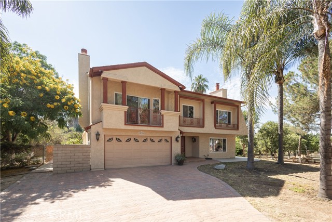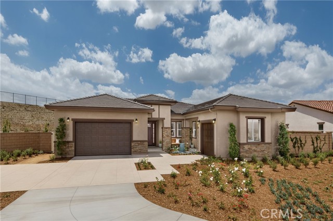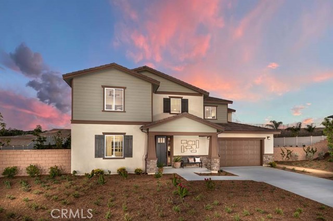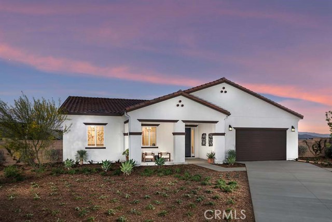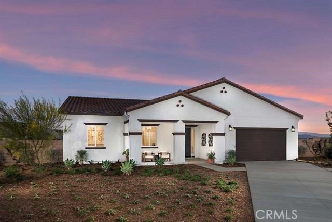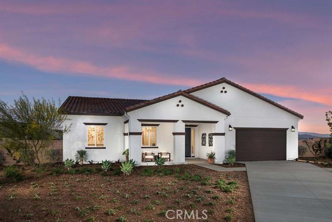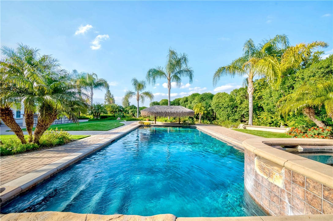14185 Ashton Lane
Riverside, CA 92508
Sold
An elegant and bright colonial style property located in the prestigious area of Crystal Ridge Estates, sitting on a spacious and beautifully landscaped lot overlooking the Alessandro Arroyo and Creek. This fantastic semi-custom home features an expansive and open floor plan with a stunning oval entry foyer, boasting curved stair way and a mid-level library/office with custom built-ins. Off the foyer entry are separate formal living and dining rooms (w/butler’s pantry). The spacious great room has built in surround sound, a custom fireplace, mantle and media niche. The gourmet kitchen is ideal for any type of entertaining with a center island/breakfast bar, 5 burners cook top stove, double oven, built-in refrigerator, walk-in pantry, loads of maple cabinetry, quartzite counter tops, faux wood tile flooring, and a breakfast nook. Also on the main floor, has a bedroom suite and utility room. The master suite upstairs includes a generous closet, large bath, separate shower, dual sinks with sit down vanity and a window seating area. There are 3 additional large bedrooms upstairs with 2 additional full baths, 4-car side loaded garage, potential RV/boat/toy parking. The backyard has a special presence, with a natural oxygen bar and air conditioning—seasonal streams provide a rare green and humidity, and therefore cooler temperatures compared to the surrounding area. There is also a beautiful rock pool and spa with waterfall, a built-in barbecue island, a covered cottage, an absolutely rare place to call home.
PROPERTY INFORMATION
| MLS # | IV23141391 | Lot Size | 27,878 Sq. Ft. |
| HOA Fees | $0/Monthly | Property Type | Single Family Residence |
| Price | $ 1,300,000
Price Per SqFt: $ 325 |
DOM | 850 Days |
| Address | 14185 Ashton Lane | Type | Residential |
| City | Riverside | Sq.Ft. | 4,000 Sq. Ft. |
| Postal Code | 92508 | Garage | 4 |
| County | Riverside | Year Built | 1999 |
| Bed / Bath | 5 / 4.5 | Parking | 4 |
| Built In | 1999 | Status | Closed |
| Sold Date | 2023-11-30 |
INTERIOR FEATURES
| Has Laundry | Yes |
| Laundry Information | Individual Room, Washer Hookup |
| Has Fireplace | Yes |
| Fireplace Information | Family Room |
| Has Appliances | Yes |
| Kitchen Appliances | 6 Burner Stove, Dishwasher, Double Oven, Disposal, Microwave, Refrigerator, Water Heater |
| Kitchen Information | Kitchen Open to Family Room, Quartz Counters, Walk-In Pantry |
| Kitchen Area | Breakfast Nook, Dining Room |
| Has Heating | Yes |
| Heating Information | Central |
| Room Information | Main Floor Bedroom, Primary Suite, Walk-In Closet, Walk-In Pantry |
| Has Cooling | Yes |
| Cooling Information | Central Air |
| Flooring Information | Carpet, Tile, Vinyl |
| InteriorFeatures Information | Cathedral Ceiling(s), Pantry |
| EntryLocation | yes |
| Entry Level | 2 |
| Has Spa | Yes |
| SpaDescription | Heated, In Ground |
| WindowFeatures | Shutters |
| SecuritySafety | Security System, Smoke Detector(s) |
| Bathroom Information | Bathtub, Shower, Shower in Tub, Double Sinks in Primary Bath, Exhaust fan(s), Main Floor Full Bath, Quartz Counters |
| Main Level Bedrooms | 1 |
| Main Level Bathrooms | 1 |
EXTERIOR FEATURES
| ExteriorFeatures | Barbecue Private, Lighting, Rain Gutters |
| FoundationDetails | Slab |
| Roof | Composition |
| Has Pool | Yes |
| Pool | Private, In Ground |
| Has Patio | Yes |
| Patio | Covered, Patio |
| Has Fence | Yes |
| Fencing | Wrought Iron |
| Has Sprinklers | Yes |
WALKSCORE
MAP
MORTGAGE CALCULATOR
- Principal & Interest:
- Property Tax: $1,387
- Home Insurance:$119
- HOA Fees:$0
- Mortgage Insurance:
PRICE HISTORY
| Date | Event | Price |
| 11/30/2023 | Sold | $1,250,000 |
| 11/15/2023 | Pending | $1,300,000 |
| 10/13/2023 | Active Under Contract | $1,300,000 |
| 07/31/2023 | Listed | $1,486,000 |

Topfind Realty
REALTOR®
(844)-333-8033
Questions? Contact today.
Interested in buying or selling a home similar to 14185 Ashton Lane?
Riverside Similar Properties
Listing provided courtesy of DAN XIE, COLDWELL BANKER REALTY. Based on information from California Regional Multiple Listing Service, Inc. as of #Date#. This information is for your personal, non-commercial use and may not be used for any purpose other than to identify prospective properties you may be interested in purchasing. Display of MLS data is usually deemed reliable but is NOT guaranteed accurate by the MLS. Buyers are responsible for verifying the accuracy of all information and should investigate the data themselves or retain appropriate professionals. Information from sources other than the Listing Agent may have been included in the MLS data. Unless otherwise specified in writing, Broker/Agent has not and will not verify any information obtained from other sources. The Broker/Agent providing the information contained herein may or may not have been the Listing and/or Selling Agent.
