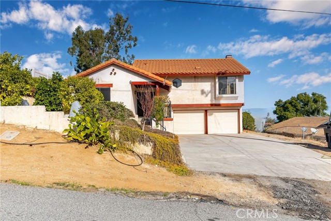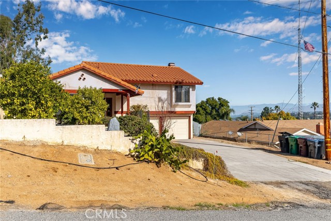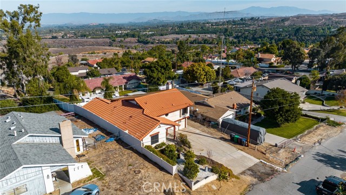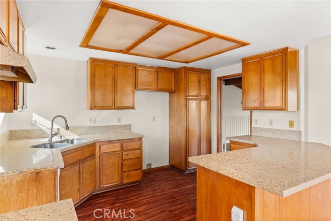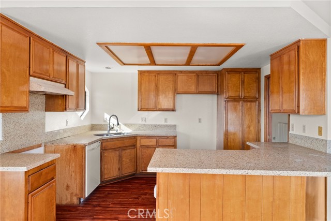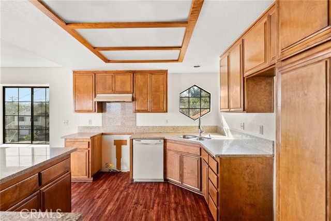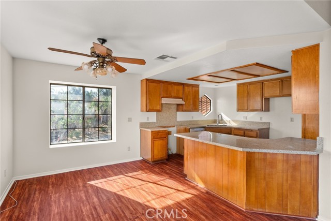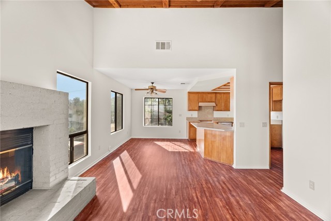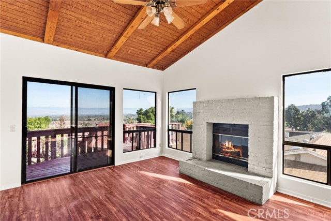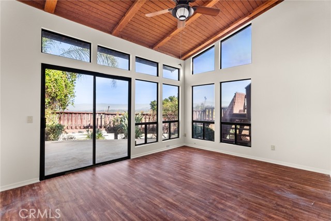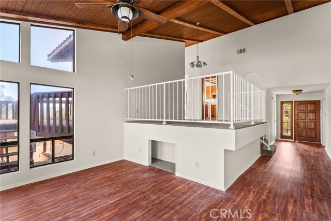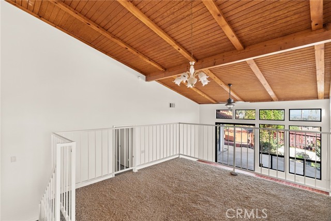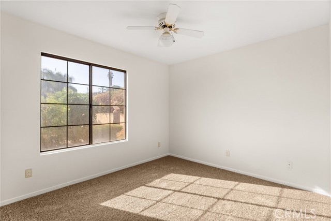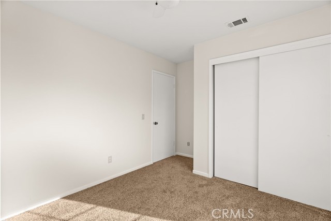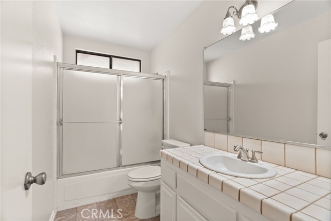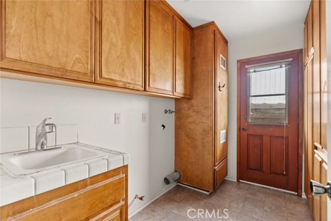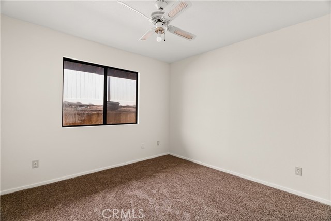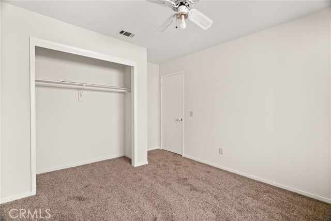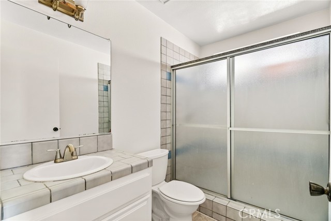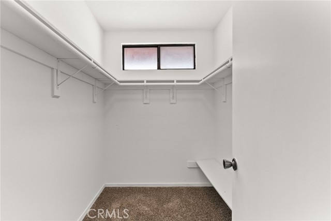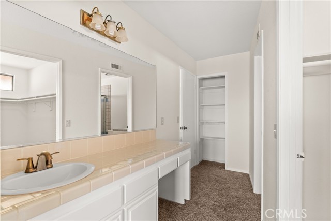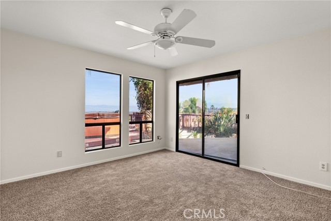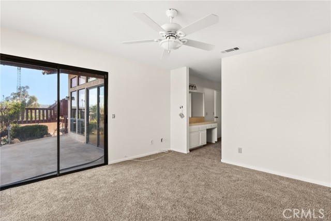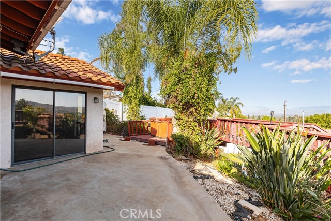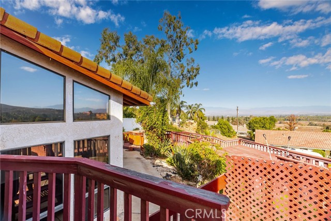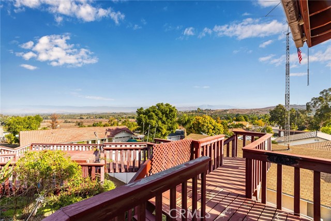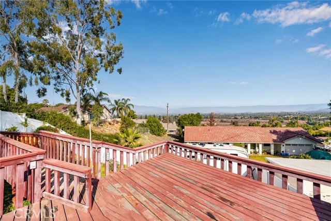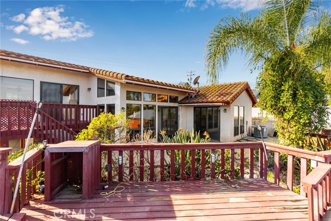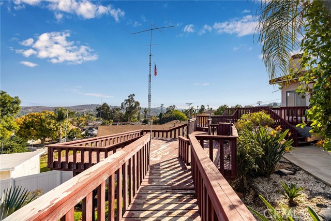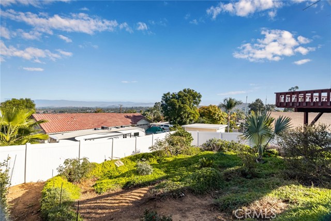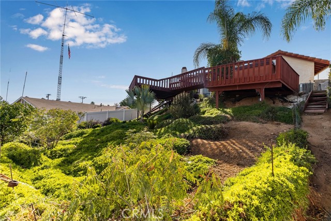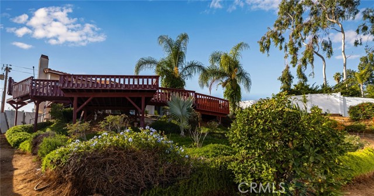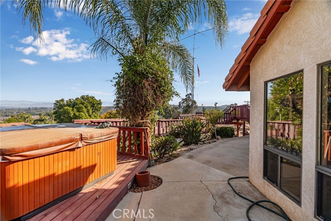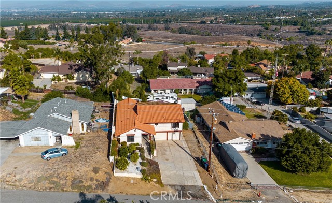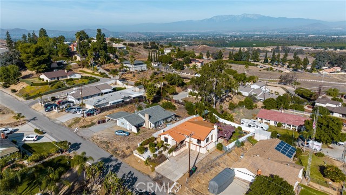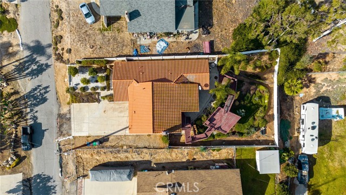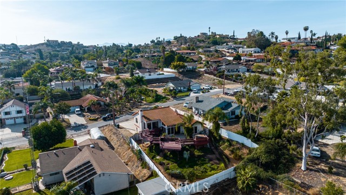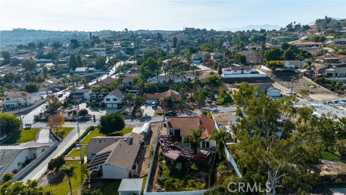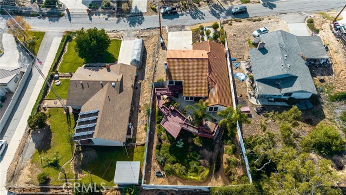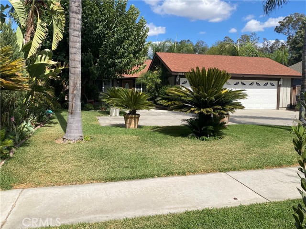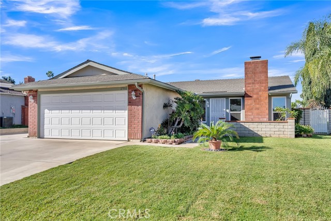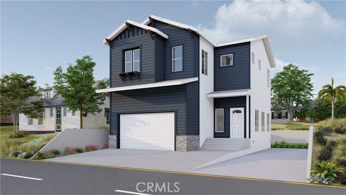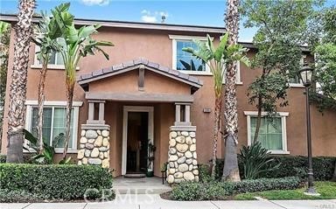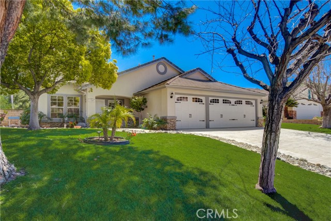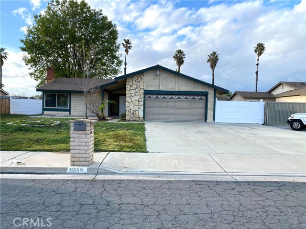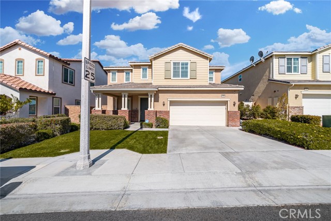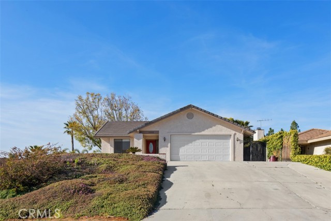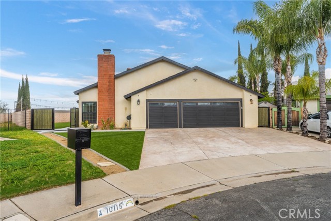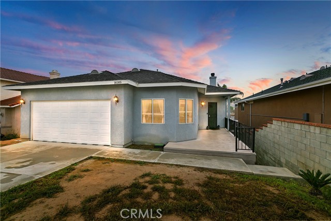14218 El Mesa Drive
Riverside, CA 92503
Sold
Welcome to your stunning split level view home in the heart of Riverside! This beautiful residence offers unparalleled blend of comfort and style, featuring soaring ceilings and breathtaking views from nearly every room. Nestled on a large, oversize lot, this property boasts a spacious open-concept layout, creating a seamless flow between the living, dining, and kitchen areas. Speaking of the kitchen, it's a chef's dream, offering ample space and functionality for all your culinary endeavors. With three generously sized bedrooms and two tastefully appointed bathrooms, this home provides the perfect setting for both relaxation and entertainment. The recent updates include fresh paint, new carpet, coupled with the laminate flooring in the bathrooms. Outside, the property offers ample space for RV parking. The expansive outdoor area presents an ideal canvas for create your own private oasis, complete with beautiful refreshing views of the city lights. Located in a desirable neighborhood, this home provides the perfect combination of tranquility and convenience, making it an ideal retreat from the hustle and bustle of every day life, You simply must experience this home in person to fully appreciate its charm. Don't miss out on the opportunity to make this Riverside get your own!
PROPERTY INFORMATION
| MLS # | IG23221785 | Lot Size | 10,019 Sq. Ft. |
| HOA Fees | $0/Monthly | Property Type | Single Family Residence |
| Price | $ 629,000
Price Per SqFt: $ 335 |
DOM | 586 Days |
| Address | 14218 El Mesa Drive | Type | Residential |
| City | Riverside | Sq.Ft. | 1,879 Sq. Ft. |
| Postal Code | 92503 | Garage | 2 |
| County | Riverside | Year Built | 1988 |
| Bed / Bath | 3 / 2 | Parking | 2 |
| Built In | 1988 | Status | Closed |
| Sold Date | 2024-01-29 |
INTERIOR FEATURES
| Has Laundry | Yes |
| Laundry Information | Individual Room, Inside |
| Has Fireplace | Yes |
| Fireplace Information | Family Room |
| Has Appliances | Yes |
| Kitchen Appliances | Dishwasher |
| Kitchen Information | Granite Counters, Kitchen Open to Family Room |
| Kitchen Area | Area, Dining Room, In Kitchen |
| Has Heating | Yes |
| Heating Information | Central |
| Room Information | All Bedrooms Down, Family Room, Kitchen, Laundry, Living Room, Walk-In Closet |
| Has Cooling | Yes |
| Cooling Information | Central Air |
| Flooring Information | Carpet, Laminate, Vinyl |
| InteriorFeatures Information | Balcony, Beamed Ceilings, Block Walls, Built-in Features, Ceiling Fan(s), Granite Counters, High Ceilings, Living Room Balcony, Living Room Deck Attached, Open Floorplan, Storage, Tile Counters |
| EntryLocation | Ground level with steps |
| Entry Level | 2 |
| Bathroom Information | Bathtub, Shower in Tub, Privacy toilet door, Vanity area |
| Main Level Bedrooms | 3 |
| Main Level Bathrooms | 2 |
EXTERIOR FEATURES
| FoundationDetails | Slab |
| Roof | Tile |
| Has Pool | No |
| Pool | None |
| Has Patio | Yes |
| Patio | Deck, Wood |
| Has Fence | Yes |
| Fencing | Chain Link, Vinyl |
WALKSCORE
MAP
MORTGAGE CALCULATOR
- Principal & Interest:
- Property Tax: $671
- Home Insurance:$119
- HOA Fees:$0
- Mortgage Insurance:
PRICE HISTORY
| Date | Event | Price |
| 01/29/2024 | Sold | $629,000 |
| 01/12/2024 | Pending | $629,000 |
| 12/13/2023 | Listed | $629,000 |

Topfind Realty
REALTOR®
(844)-333-8033
Questions? Contact today.
Interested in buying or selling a home similar to 14218 El Mesa Drive?
Riverside Similar Properties
Listing provided courtesy of Veronica Lee, Keller Williams Realty. Based on information from California Regional Multiple Listing Service, Inc. as of #Date#. This information is for your personal, non-commercial use and may not be used for any purpose other than to identify prospective properties you may be interested in purchasing. Display of MLS data is usually deemed reliable but is NOT guaranteed accurate by the MLS. Buyers are responsible for verifying the accuracy of all information and should investigate the data themselves or retain appropriate professionals. Information from sources other than the Listing Agent may have been included in the MLS data. Unless otherwise specified in writing, Broker/Agent has not and will not verify any information obtained from other sources. The Broker/Agent providing the information contained herein may or may not have been the Listing and/or Selling Agent.
