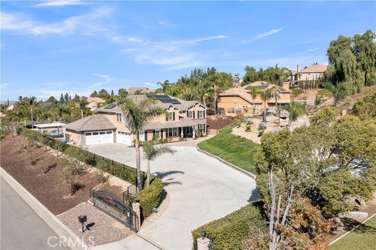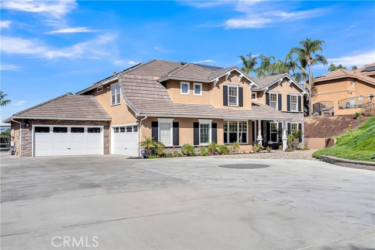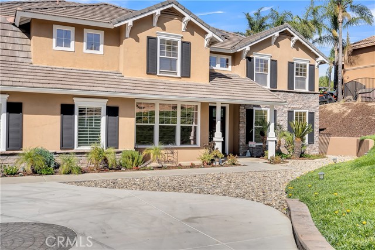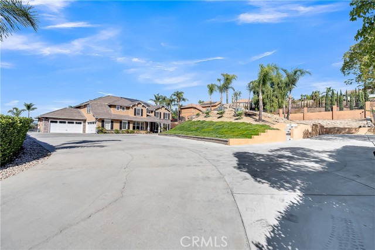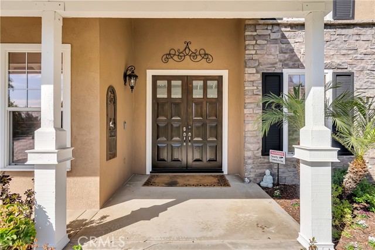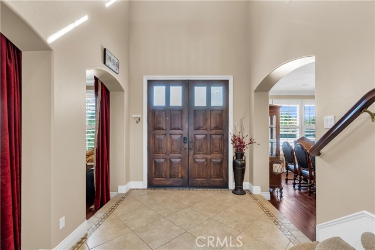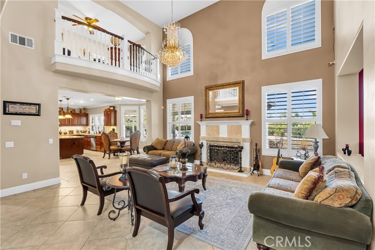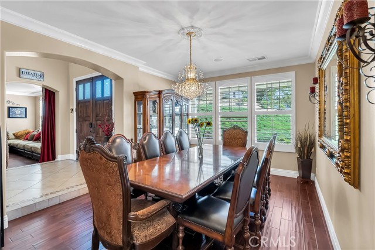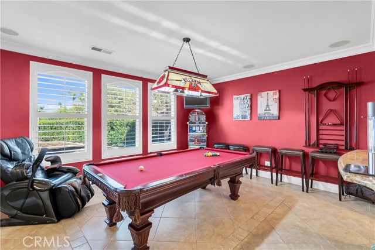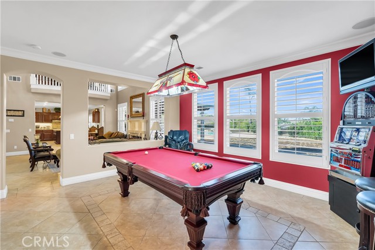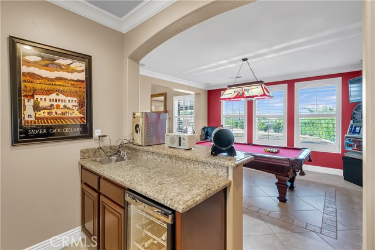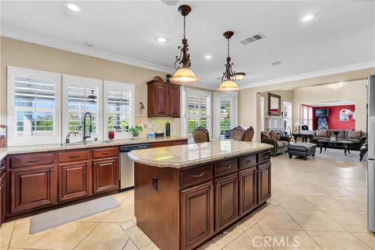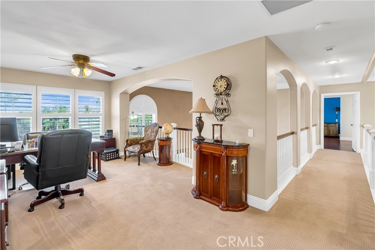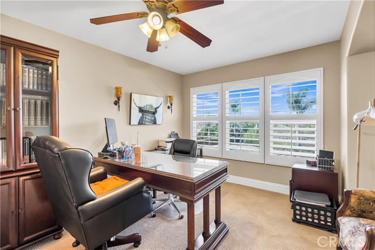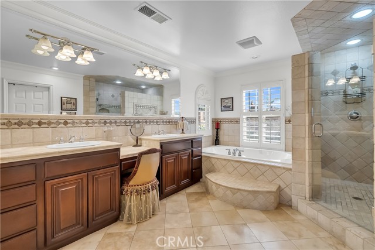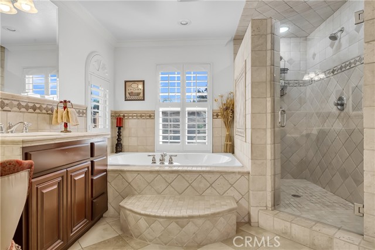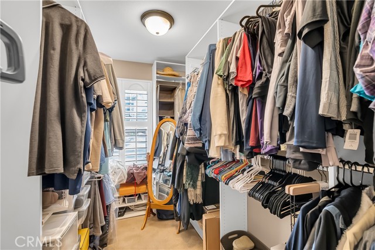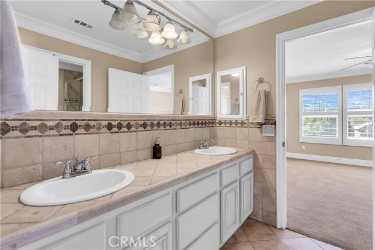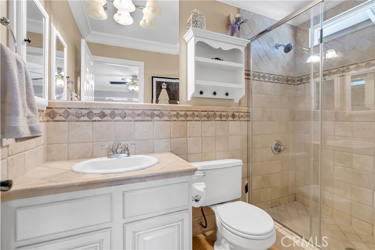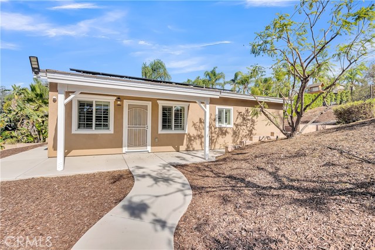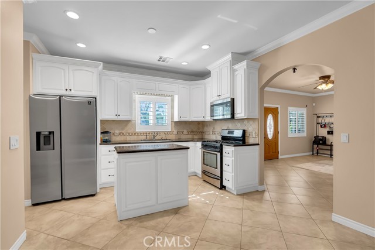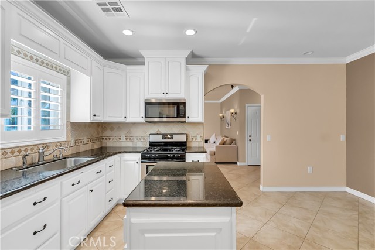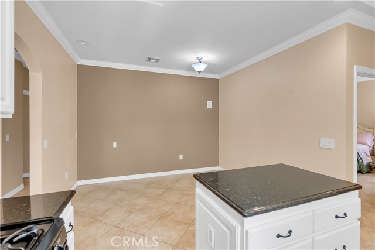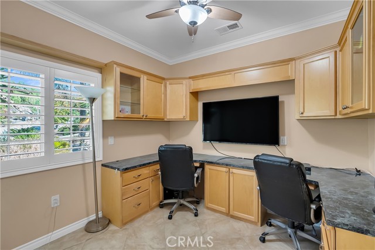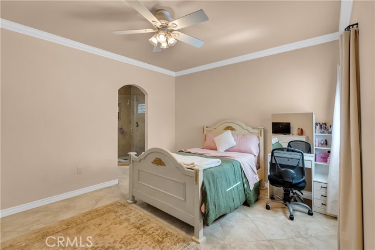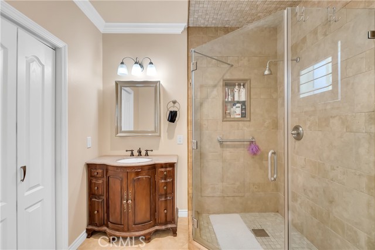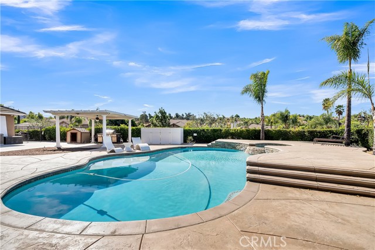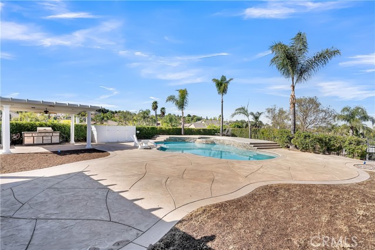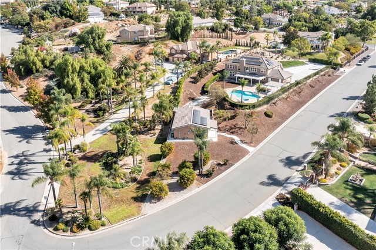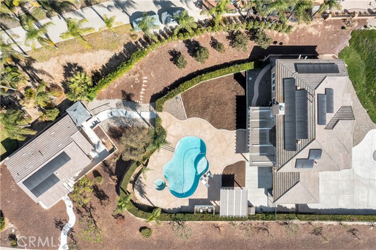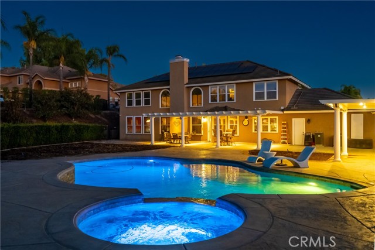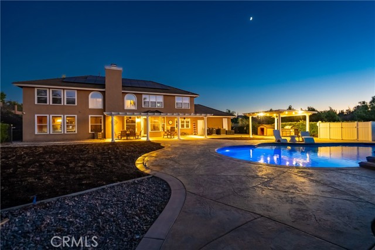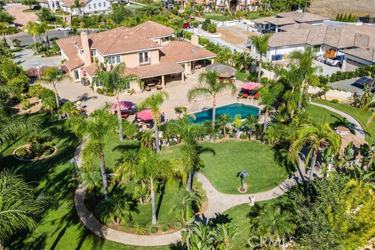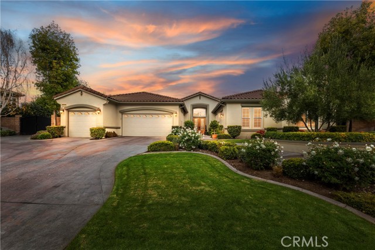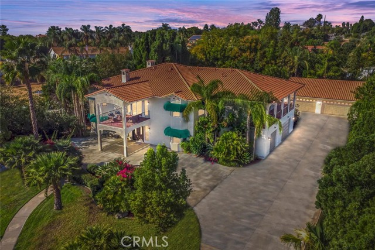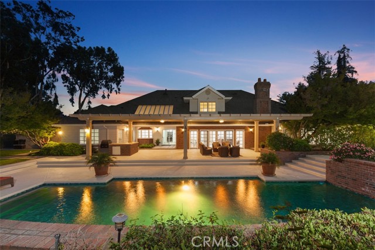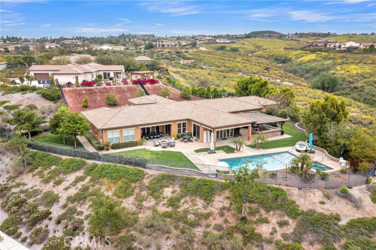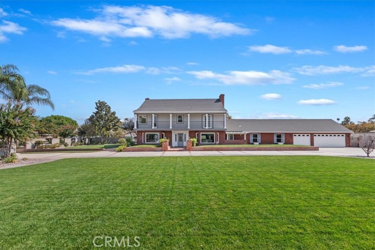14224 Ashton Lane
Riverside, CA 92508
Experience unparalleled luxury in this stunning Crystal Ridge Estate nestled on a sprawling 0.90-acre lot. Designed for both comfort & entertaining, this property offers an array of exceptional features, making it the ultimate dream home. Enjoy a billiard room with an entertainers bar & a theater room for movie nights. A dedicated office space provides the perfect work-from-home environment. Gourmet Kitchen equipped with premium appliances, custom cabinetry, & an expansive island for casual dining & hosting. The primary suite is next level with a gorgeous en suite & walk in closet. Outside you can relax on the upper pool deck, take a dip in the sparkling pool or unwind in the spa. There’s also an extensive patio, lounging area & built in BBQ, perfect for outdoor dining & entertaining guests. The private ADU offers independent living with 3 bedrooms, 2 full baths, a fully equipped kitchen, dining room, living room, & its own laundry facilities. Ideal for extended family or rental income. Both the main house and the ADU feature solar energy systems, reducing utility costs and promoting eco-friendly living. This exceptional property combines luxury, functionality, & versatility, offering a unique living experience. Whether you’re hosting large gatherings or seeking a private retreat, this estate has it all.
PROPERTY INFORMATION
| MLS # | IV24229880 | Lot Size | 39,204 Sq. Ft. |
| HOA Fees | $0/Monthly | Property Type | Single Family Residence |
| Price | $ 1,850,000
Price Per SqFt: $ 371 |
DOM | 395 Days |
| Address | 14224 Ashton Lane | Type | Residential |
| City | Riverside | Sq.Ft. | 4,988 Sq. Ft. |
| Postal Code | 92508 | Garage | 4 |
| County | Riverside | Year Built | 2000 |
| Bed / Bath | 7 / 3.5 | Parking | 4 |
| Built In | 2000 | Status | Active |
INTERIOR FEATURES
| Has Laundry | Yes |
| Laundry Information | Individual Room, Inside, Laundry Chute |
| Has Fireplace | Yes |
| Fireplace Information | Living Room |
| Has Appliances | Yes |
| Kitchen Appliances | Built-In Range, Convection Oven, Dishwasher, Double Oven, Gas Range, Microwave, Refrigerator, Water Line to Refrigerator |
| Kitchen Information | Granite Counters, Kitchen Island, Kitchen Open to Family Room, Walk-In Pantry |
| Kitchen Area | Dining Room, In Kitchen |
| Has Heating | Yes |
| Heating Information | Central |
| Room Information | Formal Entry, Game Room, Home Theatre, Loft, Primary Suite, Media Room, Walk-In Closet, Walk-In Pantry |
| Has Cooling | Yes |
| Cooling Information | Central Air, Dual |
| Flooring Information | Carpet, Stone, Wood |
| InteriorFeatures Information | Attic Fan, Balcony, Bar, Built-in Features, Cathedral Ceiling(s), Ceiling Fan(s), Crown Molding, Granite Counters, High Ceilings, Open Floorplan, Pantry, Storage, Wet Bar |
| DoorFeatures | Double Door Entry, French Doors |
| EntryLocation | 1 |
| Entry Level | 1 |
| Has Spa | Yes |
| SpaDescription | Private, In Ground |
| WindowFeatures | Double Pane Windows, Plantation Shutters |
| SecuritySafety | Automatic Gate, Carbon Monoxide Detector(s), Security System, Smoke Detector(s) |
| Bathroom Information | Bathtub, Shower, Double sinks in bath(s), Double Sinks in Primary Bath, Dual shower heads (or Multiple), Exhaust fan(s), Granite Counters, Separate tub and shower, Soaking Tub, Stone Counters, Vanity area, Walk-in shower |
| Main Level Bedrooms | 3 |
| Main Level Bathrooms | 3 |
EXTERIOR FEATURES
| ExteriorFeatures | Lighting |
| FoundationDetails | Slab |
| Roof | Tile |
| Has Pool | Yes |
| Pool | Private, In Ground, Salt Water |
| Has Patio | Yes |
| Patio | Concrete, Covered, Patio Open, Front Porch |
| Has Fence | Yes |
| Fencing | Block, Wrought Iron |
WALKSCORE
MAP
MORTGAGE CALCULATOR
- Principal & Interest:
- Property Tax: $1,973
- Home Insurance:$119
- HOA Fees:$0
- Mortgage Insurance:
PRICE HISTORY
| Date | Event | Price |
| 11/08/2024 | Listed | $1,850,000 |

Topfind Realty
REALTOR®
(844)-333-8033
Questions? Contact today.
Use a Topfind agent and receive a cash rebate of up to $18,500
Listing provided courtesy of CHRISTI RAINEY-SHELLNER, WESTCOE REALTORS INC. Based on information from California Regional Multiple Listing Service, Inc. as of #Date#. This information is for your personal, non-commercial use and may not be used for any purpose other than to identify prospective properties you may be interested in purchasing. Display of MLS data is usually deemed reliable but is NOT guaranteed accurate by the MLS. Buyers are responsible for verifying the accuracy of all information and should investigate the data themselves or retain appropriate professionals. Information from sources other than the Listing Agent may have been included in the MLS data. Unless otherwise specified in writing, Broker/Agent has not and will not verify any information obtained from other sources. The Broker/Agent providing the information contained herein may or may not have been the Listing and/or Selling Agent.
