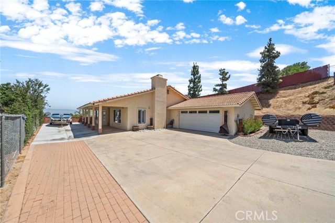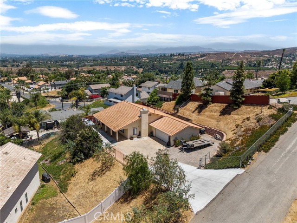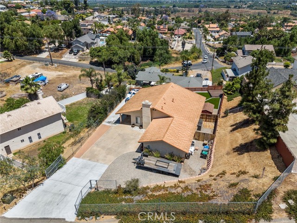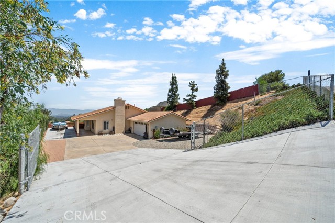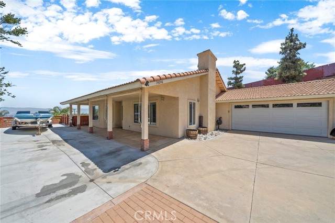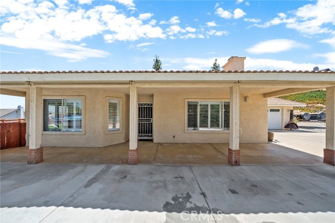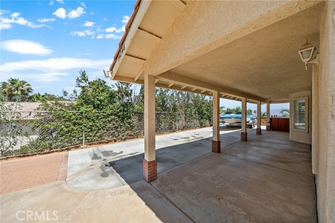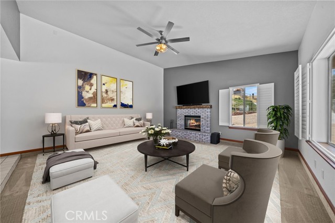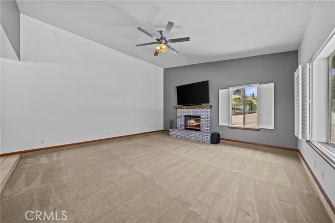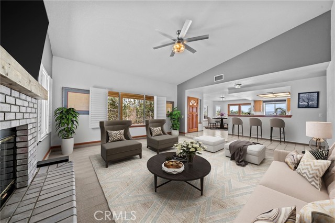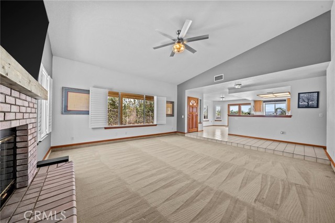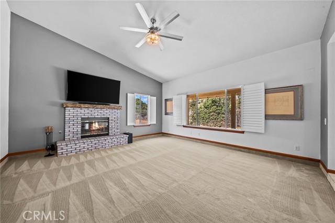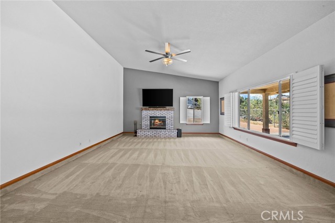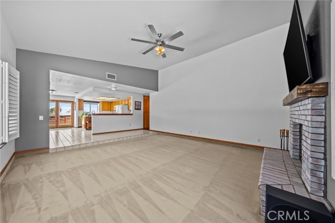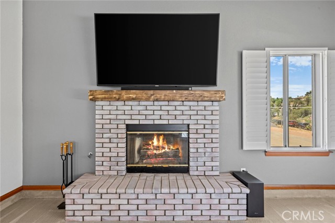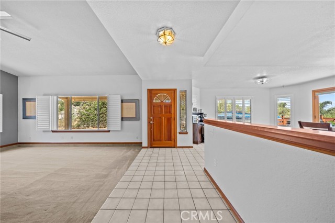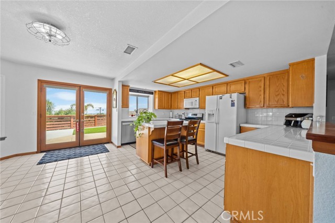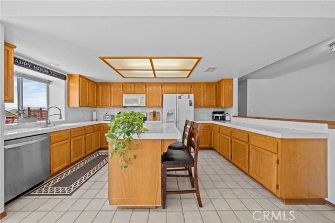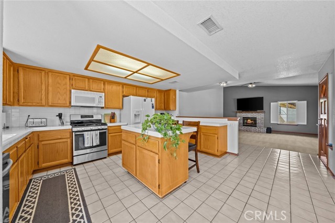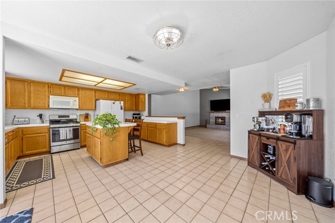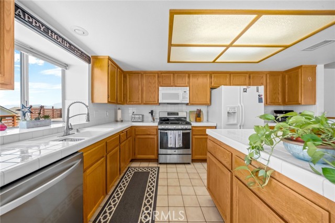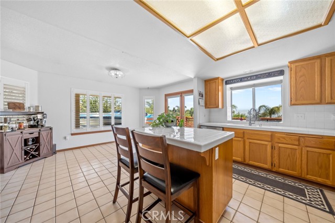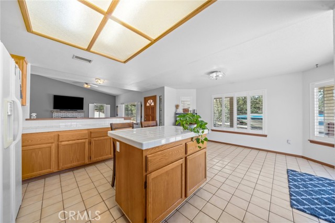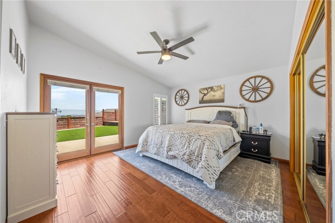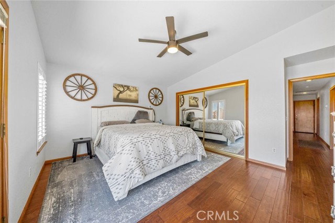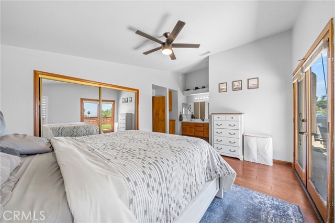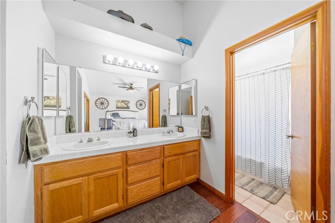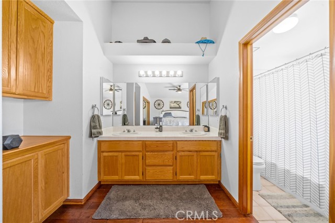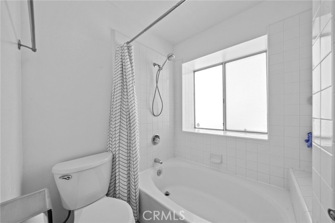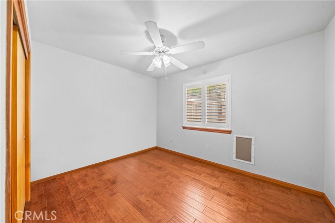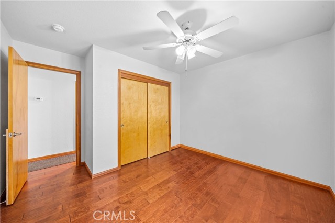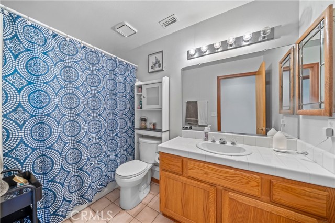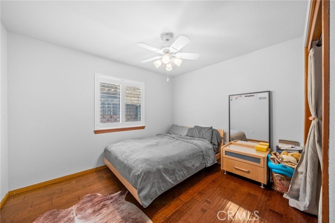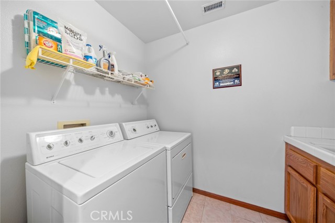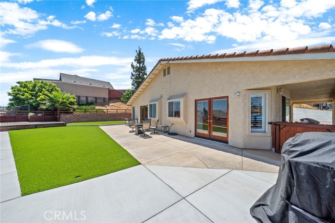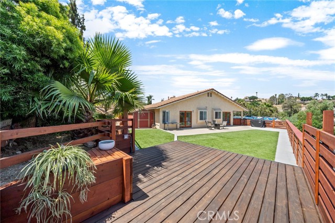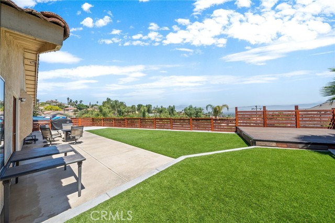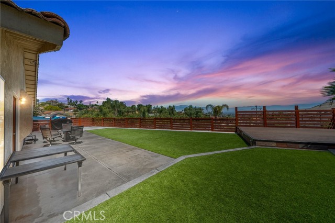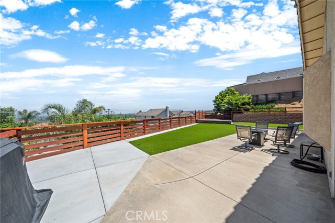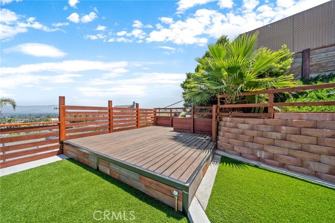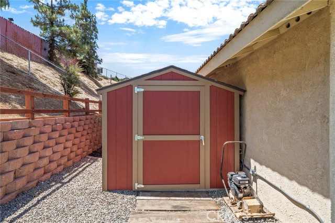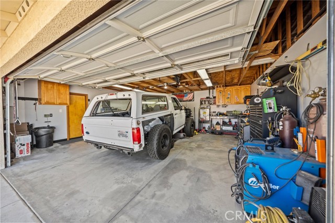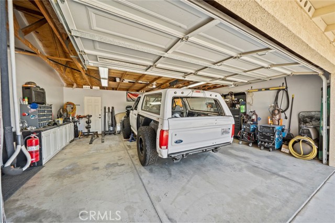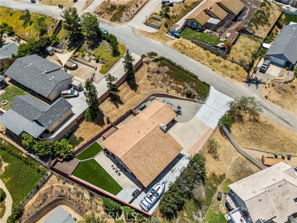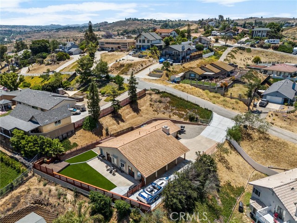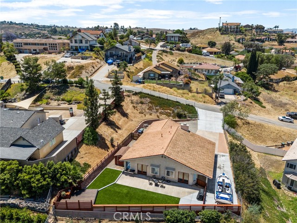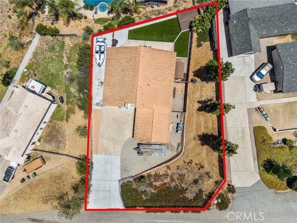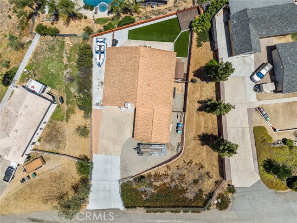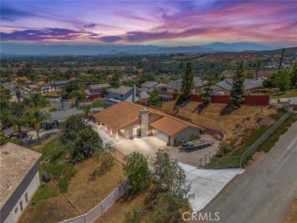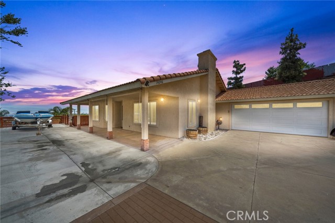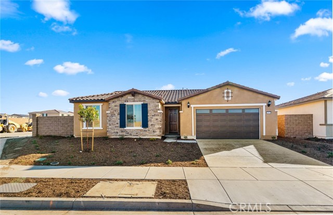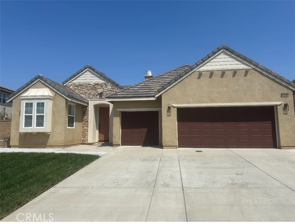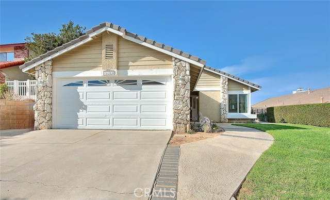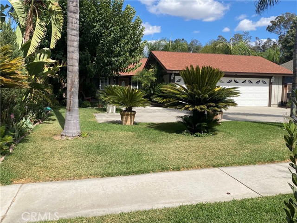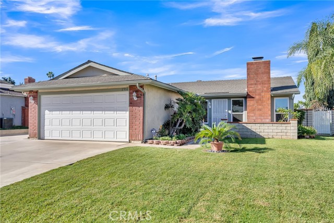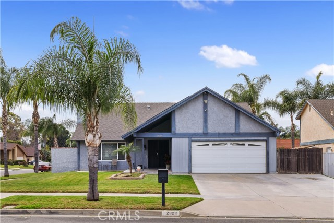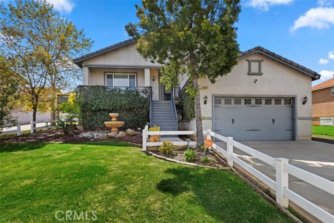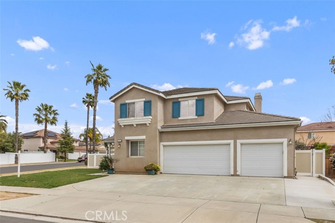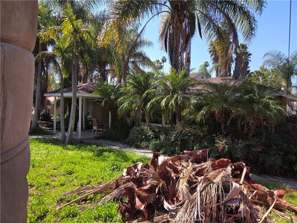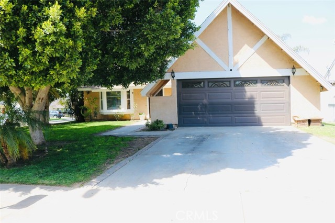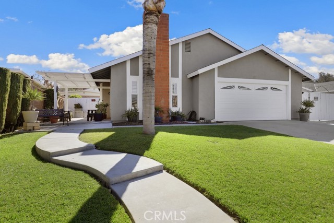14246 Judy Ann Drive
Riverside, CA 92503
Sold
Experience serene living with breathtaking views of the valley from this charming single-story home near Woodcrest located within the esteemed neighborhood of Canyon Ridge Estates of Riverside. Nestled in a quiet, private area, this residence offers 3 spacious bedrooms and 2 full baths and sits on .38 acres of land. The elegant hardwood floors throughout the hallways and bedrooms add a touch of sophistication to the inviting interior which is further enhanced by high ceilings that create an open and airy ambiance. The expansive backyard, perfect for both relaxation and entertaining, boasts a stunning valley view, low-maintenance artificial turf, and a stylish wood deck. For those with a love for adventure, the property provides ample parking for both RVs and boats, ensuring all your recreational needs are met. Notable features include a brand new HVAC system, a tankless water heater and an RV clean out. Don’t miss the opportunity to own this beautiful home that combines comfort and convenience, all in one perfect package. Come see it for yourself and fall in love with all that this Riverside gem has to offer!
PROPERTY INFORMATION
| MLS # | SW24129196 | Lot Size | 16,553 Sq. Ft. |
| HOA Fees | $0/Monthly | Property Type | Single Family Residence |
| Price | $ 649,999
Price Per SqFt: $ 400 |
DOM | 486 Days |
| Address | 14246 Judy Ann Drive | Type | Residential |
| City | Riverside | Sq.Ft. | 1,625 Sq. Ft. |
| Postal Code | 92503 | Garage | 2 |
| County | Riverside | Year Built | 1994 |
| Bed / Bath | 3 / 2 | Parking | 10 |
| Built In | 1994 | Status | Closed |
| Sold Date | 2024-07-24 |
INTERIOR FEATURES
| Has Laundry | Yes |
| Laundry Information | Dryer Included, Individual Room, Inside, Washer Included |
| Has Fireplace | Yes |
| Fireplace Information | Living Room |
| Has Appliances | Yes |
| Kitchen Appliances | Dishwasher, Disposal, Gas Oven, Gas Range, Gas Water Heater, Instant Hot Water, Microwave, Refrigerator, Tankless Water Heater, Water Heater |
| Kitchen Information | Kitchen Island, Kitchen Open to Family Room, Tile Counters |
| Kitchen Area | In Kitchen |
| Has Heating | Yes |
| Heating Information | Central, Natural Gas |
| Room Information | All Bedrooms Down, Family Room, Great Room, Kitchen, Laundry, Living Room, Main Floor Bedroom, Main Floor Primary Bedroom, Primary Bathroom, Primary Bedroom, Primary Suite |
| Has Cooling | Yes |
| Cooling Information | Central Air |
| Flooring Information | Tile, Wood |
| InteriorFeatures Information | Ceiling Fan(s) |
| EntryLocation | First-front door |
| Entry Level | 1 |
| Has Spa | No |
| SpaDescription | None |
| WindowFeatures | Double Pane Windows, Shutters |
| SecuritySafety | Carbon Monoxide Detector(s), Smoke Detector(s) |
| Bathroom Information | Bathtub, Shower in Tub, Double Sinks in Primary Bath, Exhaust fan(s), Main Floor Full Bath, Tile Counters |
| Main Level Bedrooms | 3 |
| Main Level Bathrooms | 2 |
EXTERIOR FEATURES
| FoundationDetails | Slab |
| Roof | Tile |
| Has Pool | No |
| Pool | None |
| Has Patio | Yes |
| Patio | Concrete, Covered, Porch, Slab |
| Has Fence | Yes |
| Fencing | Chain Link, Excellent Condition, Wood |
WALKSCORE
MAP
MORTGAGE CALCULATOR
- Principal & Interest:
- Property Tax: $693
- Home Insurance:$119
- HOA Fees:$0
- Mortgage Insurance:
PRICE HISTORY
| Date | Event | Price |
| 07/24/2024 | Sold | $646,000 |
| 07/02/2024 | Pending | $649,999 |
| 06/25/2024 | Listed | $649,999 |

Topfind Realty
REALTOR®
(844)-333-8033
Questions? Contact today.
Interested in buying or selling a home similar to 14246 Judy Ann Drive?
Riverside Similar Properties
Listing provided courtesy of John Alagna, eXp Realty of Southern California, Inc.. Based on information from California Regional Multiple Listing Service, Inc. as of #Date#. This information is for your personal, non-commercial use and may not be used for any purpose other than to identify prospective properties you may be interested in purchasing. Display of MLS data is usually deemed reliable but is NOT guaranteed accurate by the MLS. Buyers are responsible for verifying the accuracy of all information and should investigate the data themselves or retain appropriate professionals. Information from sources other than the Listing Agent may have been included in the MLS data. Unless otherwise specified in writing, Broker/Agent has not and will not verify any information obtained from other sources. The Broker/Agent providing the information contained herein may or may not have been the Listing and/or Selling Agent.
