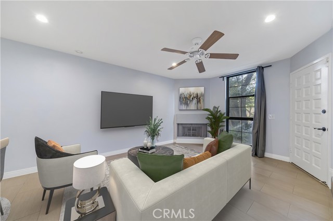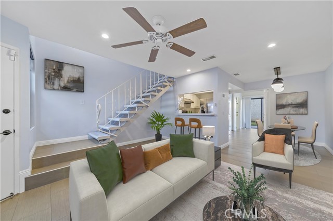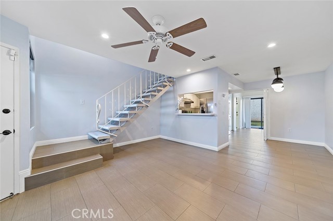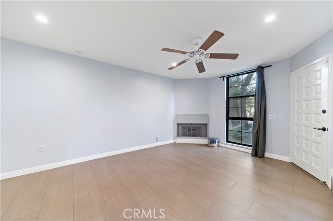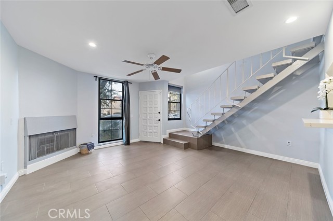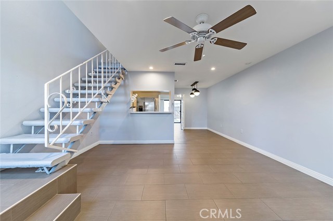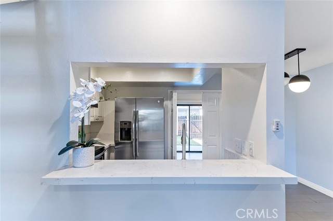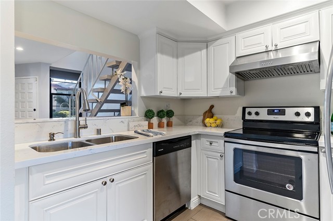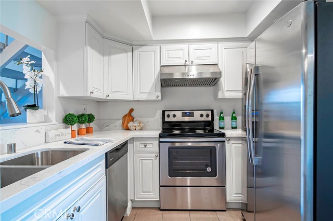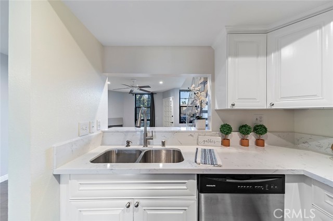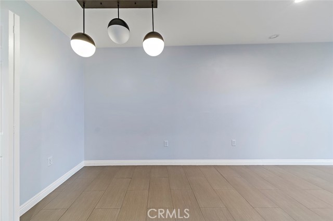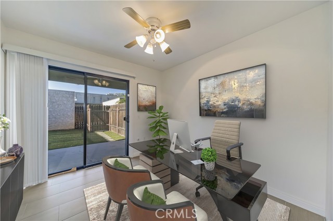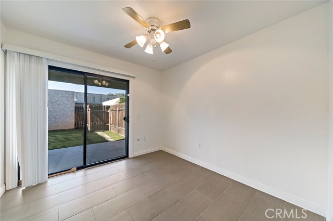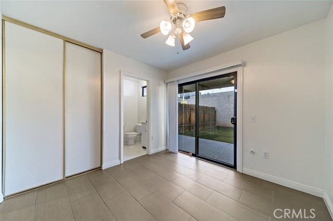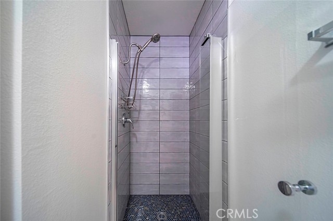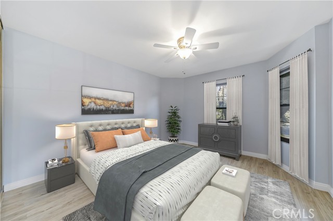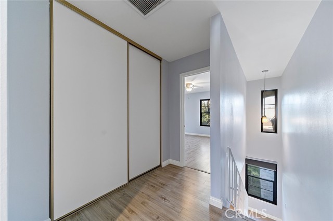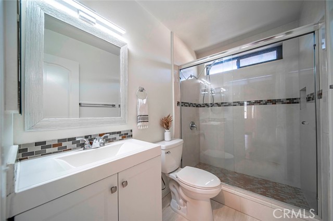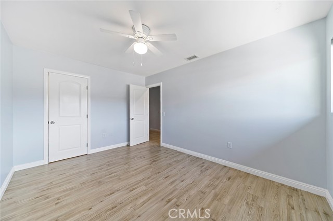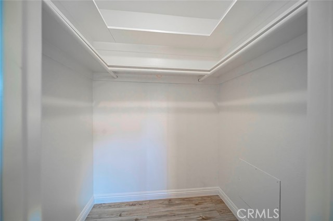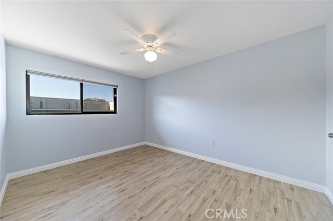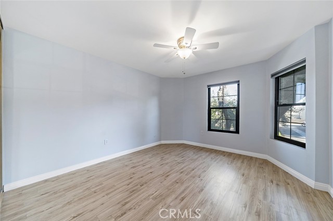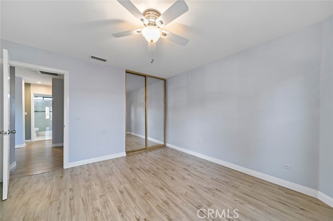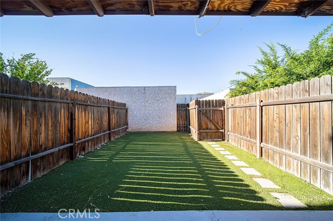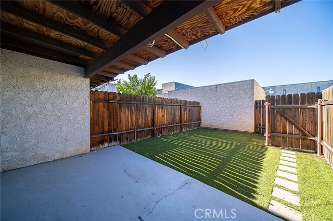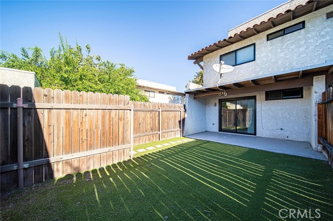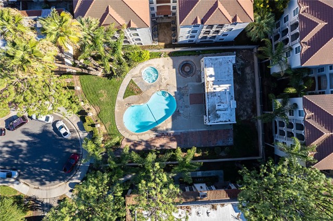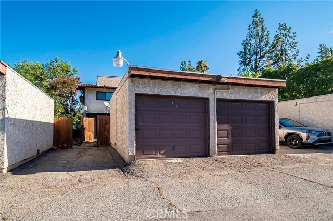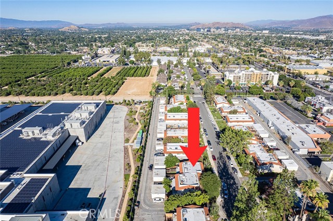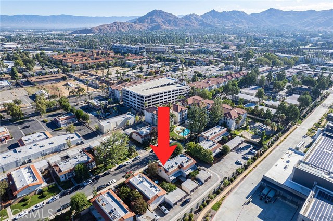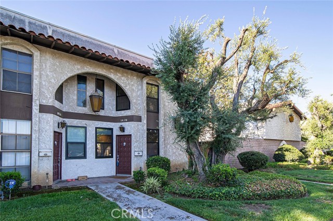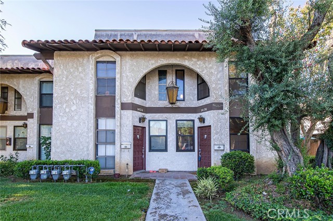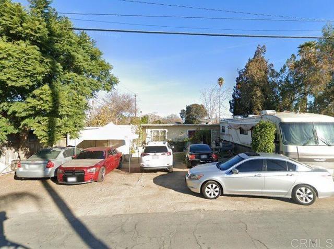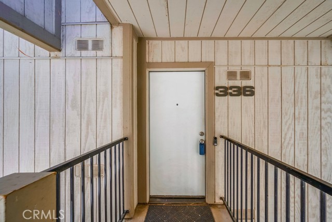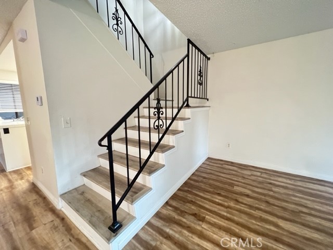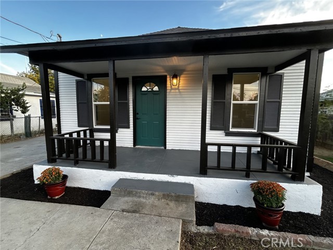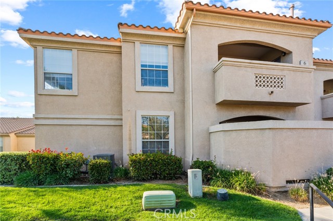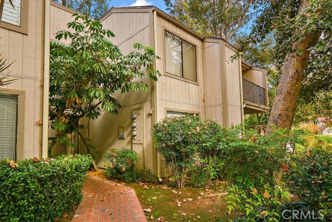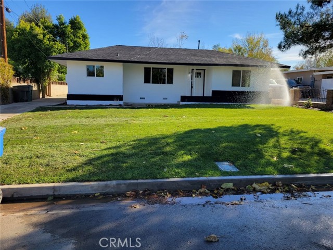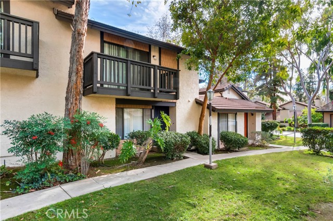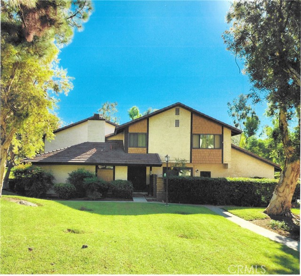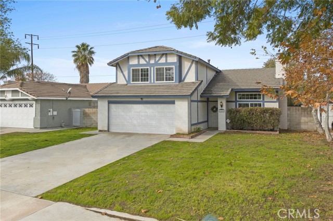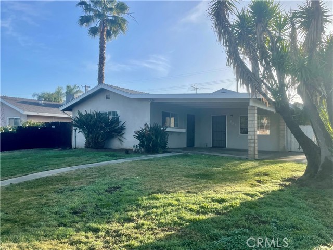1426 Everton Place
Riverside, CA 92507
Sold
Explore this spacious and meticulously updated end unit home! Ideally positioned within walking distance to UC Riverside, and near downtown attractions & major freeways. This impeccably cared-for home offers a blend of comfort and sophistication, boasting thoughtful amenities within a prime locale. Step through the front door into a welcoming living area, designed to cater to both relaxation and entertainment. The open floor plan seamlessly connects the living room, dining space, and kitchen. The kitchen features stainless steel appliances, quartz countertops, and a convenient breakfast bar – perfect for casual meals on the go. One of the home's unique features is the downstairs bedroom with an en-suite bathroom, with a slider that opens up to the patio. Upstairs, two additional bedrooms create a private haven. A full bathroom and a well-appointed laundry area complete this upper level, providing convenience and functionality. Ample storage solutions, including spacious closets and hallway storage, effortlessly cater to your organizational needs. This home boasts a large patio & backyard, providing a peaceful spot to unwind and relax. For added convenience, a single-car detached garage opposite the patio enhances the practicality of the home. Downtown Riverside and University Village are just a short distance away offering a multitude of dining and shopping options and the home is also within easy driving distance to the 91, 215, & 60 freeway. Don’t miss the opportunity to make this home yours!
PROPERTY INFORMATION
| MLS # | OC23160483 | Lot Size | 1,307 Sq. Ft. |
| HOA Fees | $280/Monthly | Property Type | Condominium |
| Price | $ 438,000
Price Per SqFt: $ 380 |
DOM | 825 Days |
| Address | 1426 Everton Place | Type | Residential |
| City | Riverside | Sq.Ft. | 1,152 Sq. Ft. |
| Postal Code | 92507 | Garage | 1 |
| County | Riverside | Year Built | 1972 |
| Bed / Bath | 3 / 0 | Parking | 1 |
| Built In | 1972 | Status | Closed |
| Sold Date | 2023-11-02 |
INTERIOR FEATURES
| Has Laundry | Yes |
| Laundry Information | Electric Dryer Hookup, Inside, Stackable |
| Has Fireplace | Yes |
| Fireplace Information | Living Room |
| Has Appliances | Yes |
| Kitchen Appliances | Electric Cooktop, Refrigerator |
| Kitchen Information | Kitchen Open to Family Room, Quartz Counters, Remodeled Kitchen |
| Kitchen Area | Breakfast Counter / Bar, Dining Room |
| Has Heating | Yes |
| Heating Information | Central, Fireplace(s) |
| Room Information | Kitchen, Living Room, Main Floor Primary Bedroom, Walk-In Closet |
| Has Cooling | Yes |
| Cooling Information | Central Air |
| Flooring Information | Laminate, Tile |
| InteriorFeatures Information | Ceiling Fan(s), Open Floorplan, Quartz Counters, Recessed Lighting, Storage |
| EntryLocation | 1 |
| Entry Level | 1 |
| Has Spa | Yes |
| SpaDescription | Association, Community |
| SecuritySafety | Carbon Monoxide Detector(s), Smoke Detector(s) |
| Main Level Bedrooms | 1 |
| Main Level Bathrooms | 1 |
EXTERIOR FEATURES
| Has Pool | No |
| Pool | Association, Community |
| Has Patio | Yes |
| Patio | Enclosed, Patio |
| Has Fence | Yes |
| Fencing | Wood |
WALKSCORE
MAP
MORTGAGE CALCULATOR
- Principal & Interest:
- Property Tax: $467
- Home Insurance:$119
- HOA Fees:$280
- Mortgage Insurance:
PRICE HISTORY
| Date | Event | Price |
| 11/02/2023 | Sold | $438,000 |
| 08/30/2023 | Sold | $448,000 |

Topfind Realty
REALTOR®
(844)-333-8033
Questions? Contact today.
Interested in buying or selling a home similar to 1426 Everton Place?
Riverside Similar Properties
Listing provided courtesy of Doug Merlino, Beach Pointe Properties Inc. Based on information from California Regional Multiple Listing Service, Inc. as of #Date#. This information is for your personal, non-commercial use and may not be used for any purpose other than to identify prospective properties you may be interested in purchasing. Display of MLS data is usually deemed reliable but is NOT guaranteed accurate by the MLS. Buyers are responsible for verifying the accuracy of all information and should investigate the data themselves or retain appropriate professionals. Information from sources other than the Listing Agent may have been included in the MLS data. Unless otherwise specified in writing, Broker/Agent has not and will not verify any information obtained from other sources. The Broker/Agent providing the information contained herein may or may not have been the Listing and/or Selling Agent.
