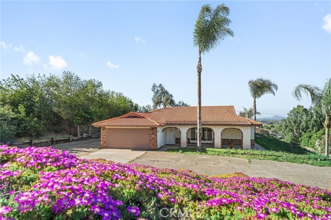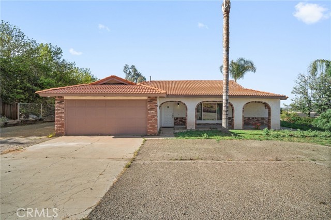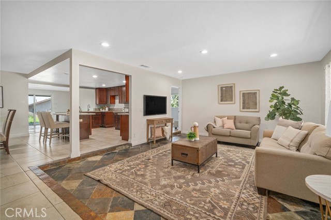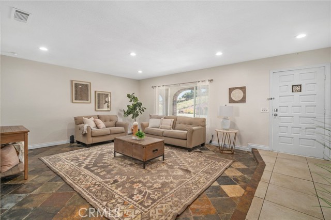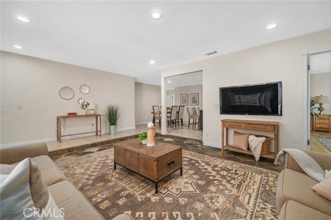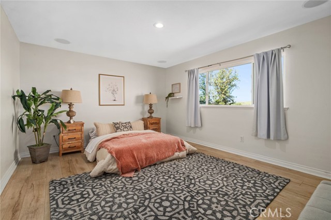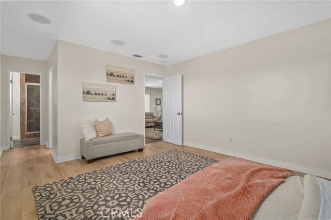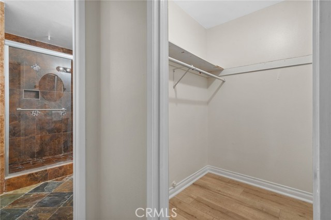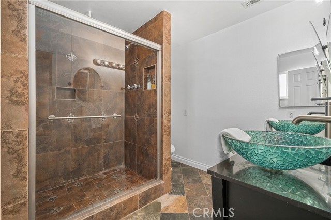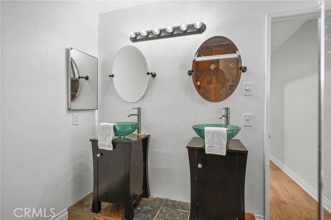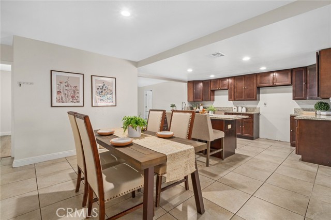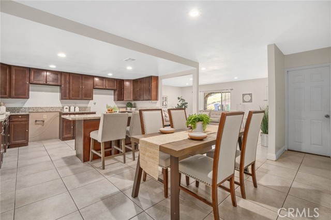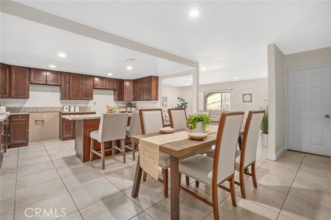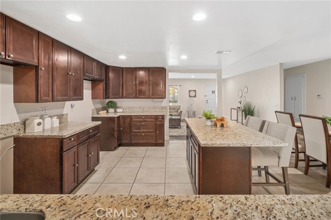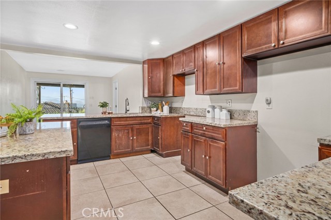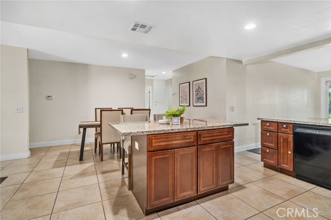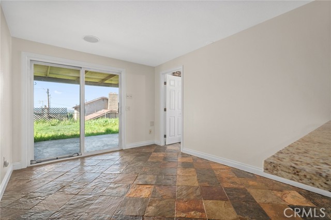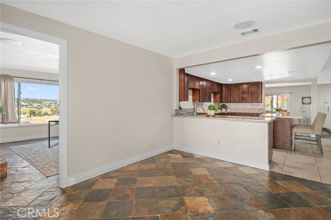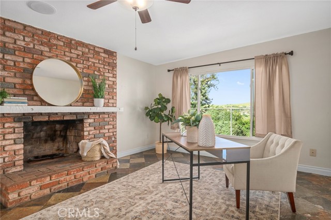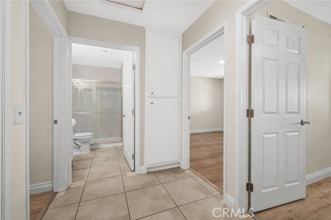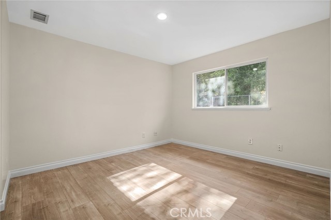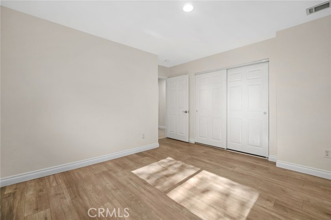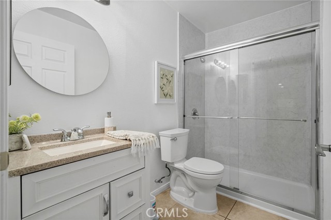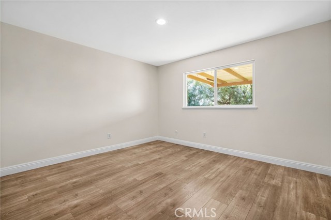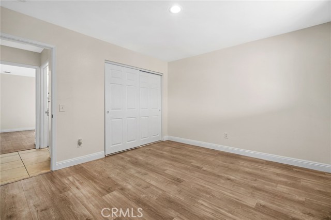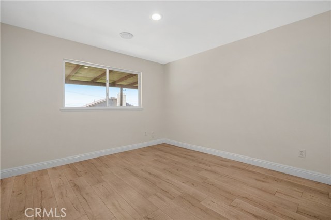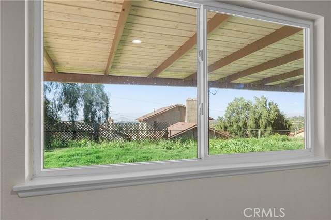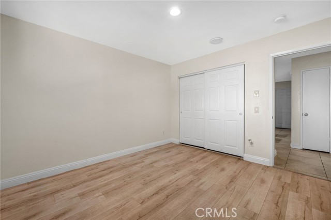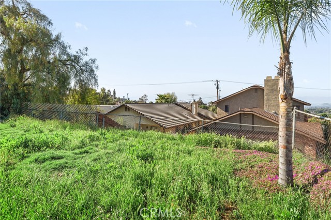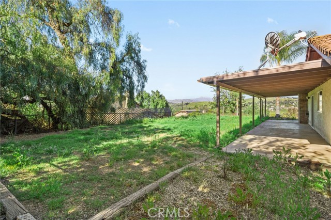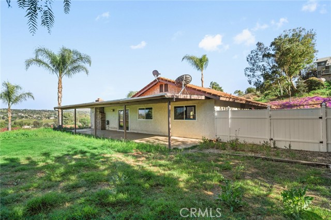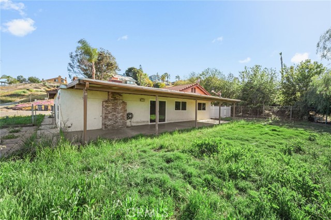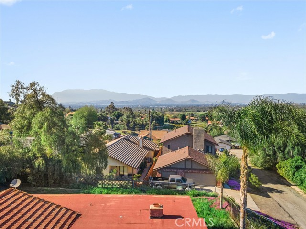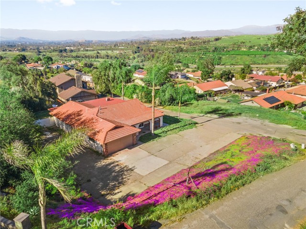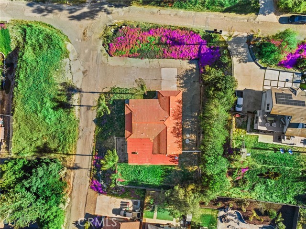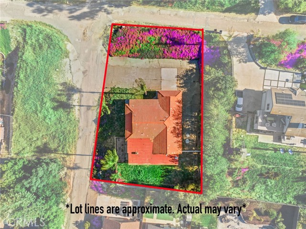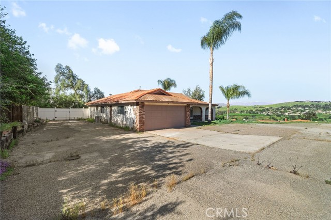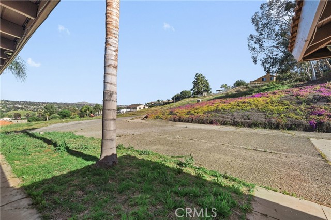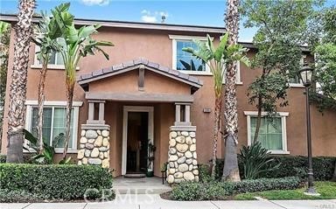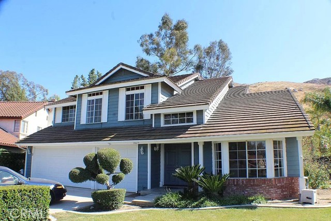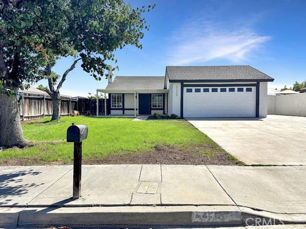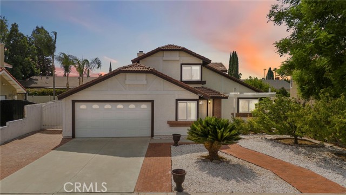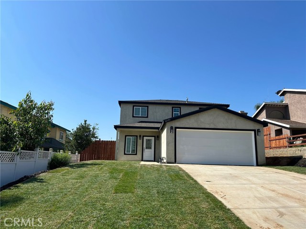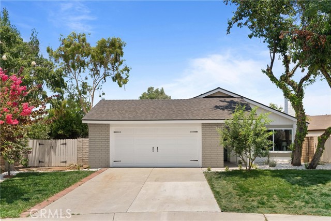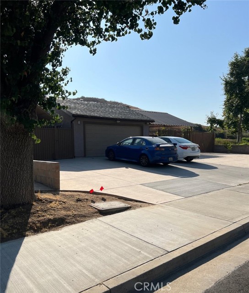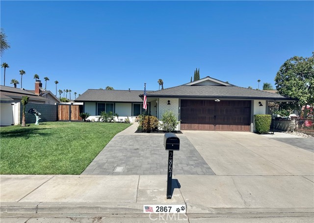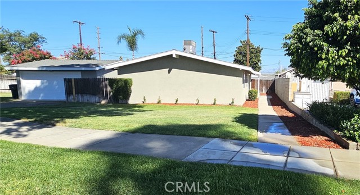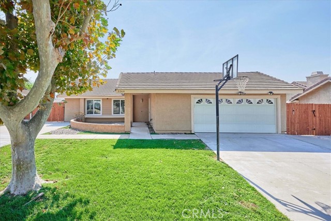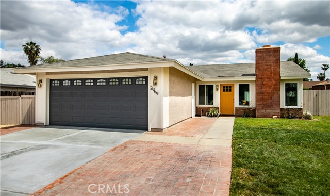14336 Judy Ann Drive
Riverside, CA 92503
Sold
Turnkey single story home situated on a large corner lot nestled in a cul-de-sac located in the highly desirable neighborhood of Canyon Ridge. Upon entry you are greeted by tile flooring installed throughout all main living areas providing a uniform flow and easy maintenance. Entertain effortlessly in this open floor plan including the kitchen boasting granite countertops, an oversized island with additional seating and plenty of cabinet space for all of your organizational and storage needs. The bonus room flanked by a stone fireplace and ceiling fan is ideal for an office space or additional family room. All bedrooms are spacious with laminate flooring installed including the master suite showcasing a large walk-in closet, dual sinks and a custom tiles walk-in shower. Covered front and back patios provide plenty of space to enjoy the amazing view during your morning coffee. Endless possibilities await on this large lot. This serene neighborhood offers privacy, picturesque views, and a country feel minutes from the city. This community is perched above the city located near the greenbelt of Riverside offering breathtaking views of hillsides, city lights, and mountains. NO HOA, NO Mello Roos and low property tax. Conveniently located near 91 fwy, 215 fwy, California Citrus State Historic Park, Arlington Heights Sports Park, Shopping, and Dining.
PROPERTY INFORMATION
| MLS # | IG23068636 | Lot Size | 16,117 Sq. Ft. |
| HOA Fees | $0/Monthly | Property Type | Single Family Residence |
| Price | $ 649,990
Price Per SqFt: $ 326 |
DOM | 955 Days |
| Address | 14336 Judy Ann Drive | Type | Residential |
| City | Riverside | Sq.Ft. | 1,991 Sq. Ft. |
| Postal Code | 92503 | Garage | 2 |
| County | Riverside | Year Built | 1978 |
| Bed / Bath | 4 / 2 | Parking | 2 |
| Built In | 1978 | Status | Closed |
| Sold Date | 2023-06-13 |
INTERIOR FEATURES
| Has Laundry | Yes |
| Laundry Information | Gas Dryer Hookup, In Garage, Washer Hookup |
| Has Fireplace | Yes |
| Fireplace Information | Bonus Room, Gas |
| Has Appliances | Yes |
| Kitchen Appliances | Dishwasher, Gas Water Heater, Water Heater |
| Kitchen Information | Granite Counters, Kitchen Island, Kitchen Open to Family Room |
| Kitchen Area | Breakfast Counter / Bar, Dining Room |
| Has Heating | Yes |
| Heating Information | Central, Natural Gas |
| Room Information | All Bedrooms Down, Bonus Room, Family Room, Kitchen, Main Floor Bedroom, Main Floor Master Bedroom, Master Bathroom, Master Bedroom, Walk-In Closet |
| Has Cooling | Yes |
| Cooling Information | Central Air |
| Flooring Information | Laminate, Tile |
| InteriorFeatures Information | Open Floorplan, Sunken Living Room, Wired for Sound |
| DoorFeatures | Sliding Doors |
| EntryLocation | 1 |
| Entry Level | 1 |
| Has Spa | No |
| SpaDescription | None |
| SecuritySafety | Carbon Monoxide Detector(s), Smoke Detector(s) |
| Bathroom Information | Shower, Shower in Tub, Double Sinks In Master Bath, Walk-in shower |
| Main Level Bedrooms | 4 |
| Main Level Bathrooms | 2 |
EXTERIOR FEATURES
| FoundationDetails | Slab |
| Roof | Spanish Tile |
| Has Pool | No |
| Pool | None |
| Has Patio | Yes |
| Patio | Covered, Front Porch, Rear Porch, Wrap Around |
| Has Fence | Yes |
| Fencing | Chain Link |
WALKSCORE
MAP
MORTGAGE CALCULATOR
- Principal & Interest:
- Property Tax: $693
- Home Insurance:$119
- HOA Fees:$0
- Mortgage Insurance:
PRICE HISTORY
| Date | Event | Price |
| 06/13/2023 | Sold | $654,000 |
| 05/12/2023 | Active Under Contract | $649,990 |
| 05/08/2023 | Relisted | $649,990 |
| 04/24/2023 | Listed | $649,990 |

Topfind Realty
REALTOR®
(844)-333-8033
Questions? Contact today.
Interested in buying or selling a home similar to 14336 Judy Ann Drive?
Riverside Similar Properties
Listing provided courtesy of Sierra Self, Fiv Realty Co.. Based on information from California Regional Multiple Listing Service, Inc. as of #Date#. This information is for your personal, non-commercial use and may not be used for any purpose other than to identify prospective properties you may be interested in purchasing. Display of MLS data is usually deemed reliable but is NOT guaranteed accurate by the MLS. Buyers are responsible for verifying the accuracy of all information and should investigate the data themselves or retain appropriate professionals. Information from sources other than the Listing Agent may have been included in the MLS data. Unless otherwise specified in writing, Broker/Agent has not and will not verify any information obtained from other sources. The Broker/Agent providing the information contained herein may or may not have been the Listing and/or Selling Agent.
