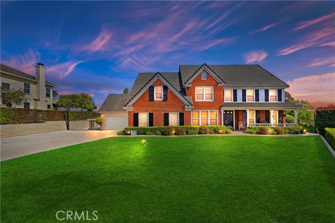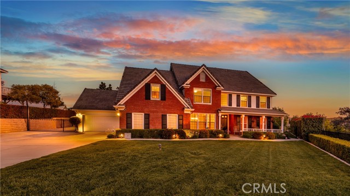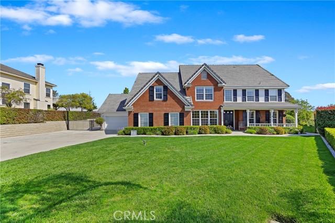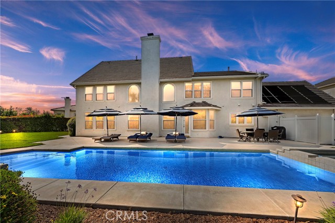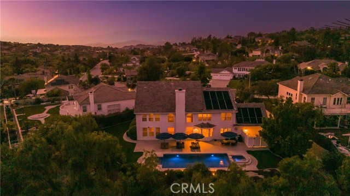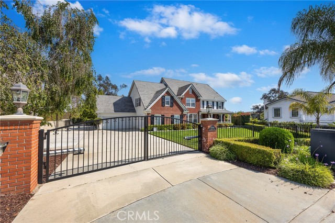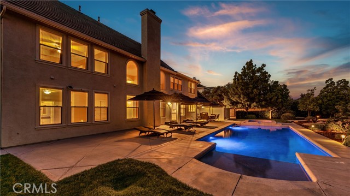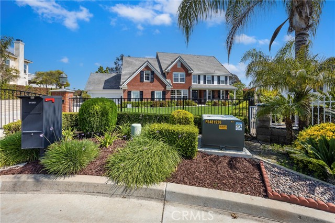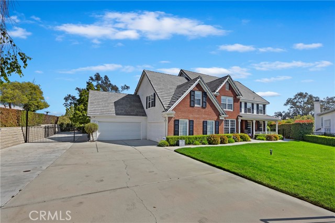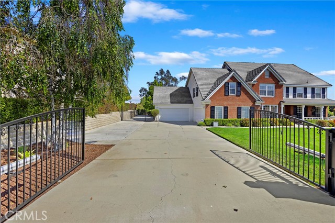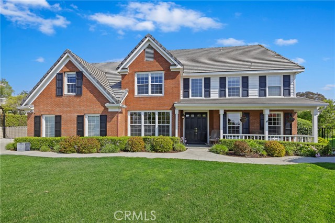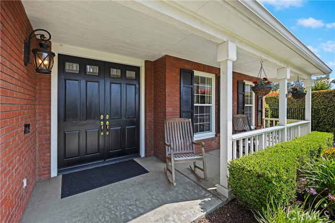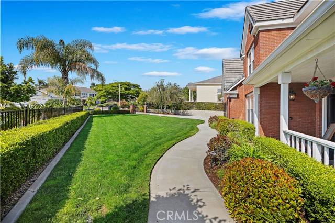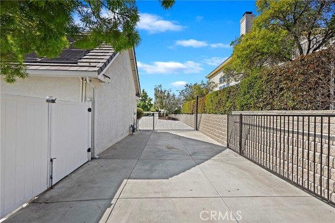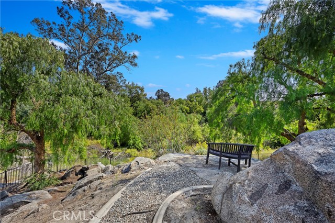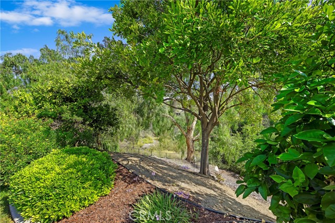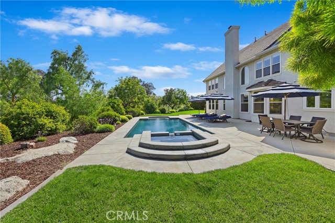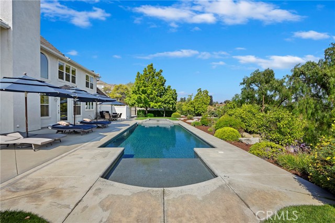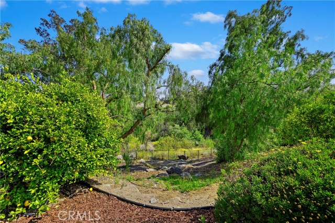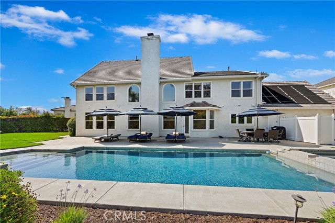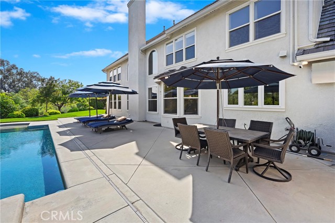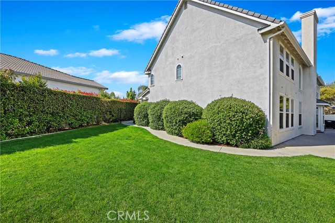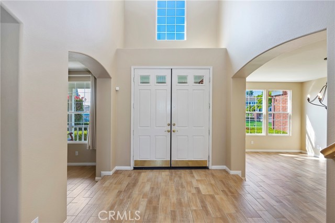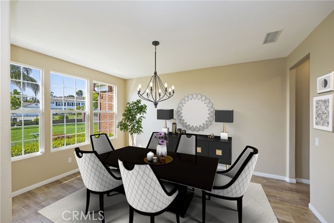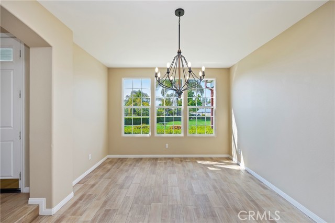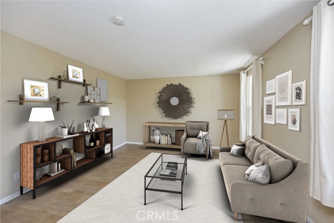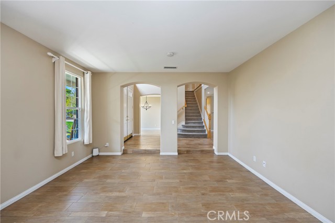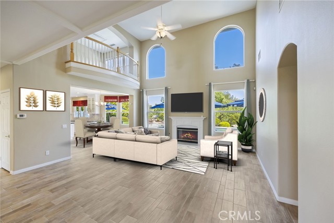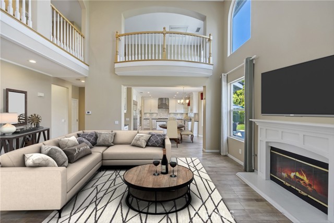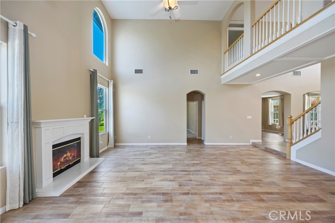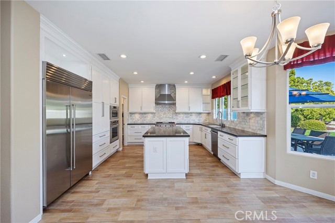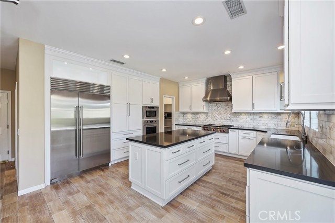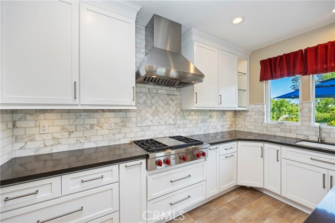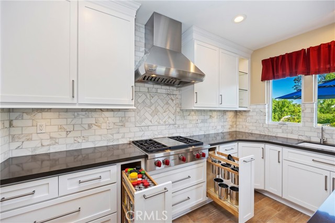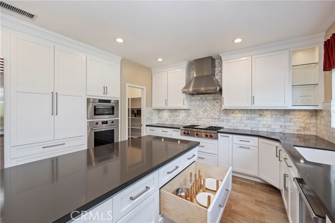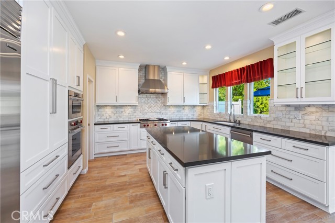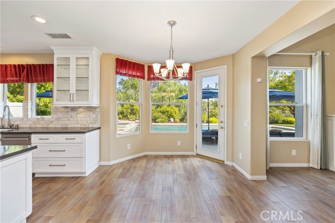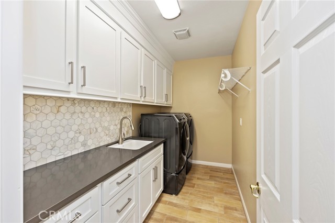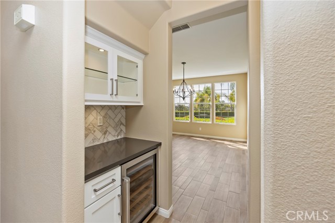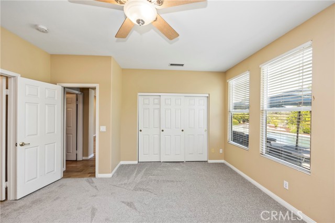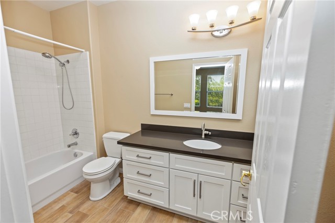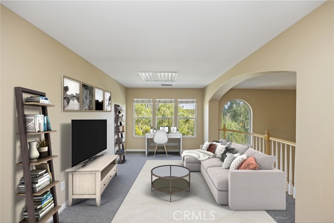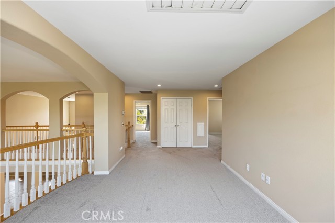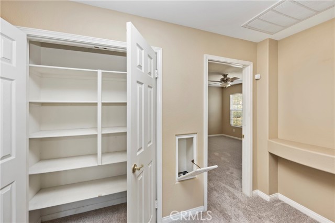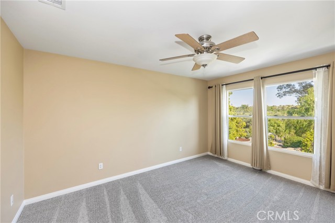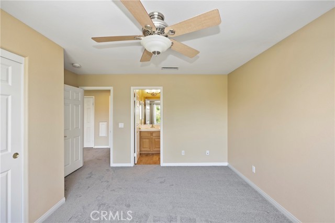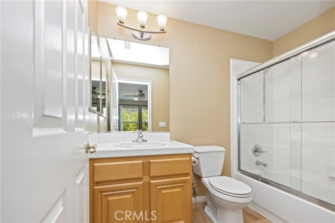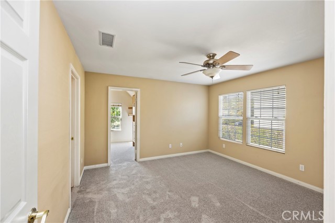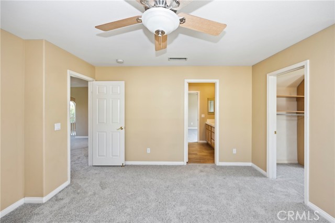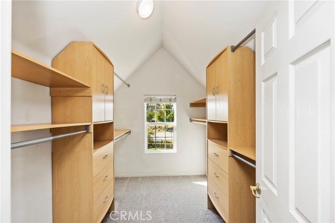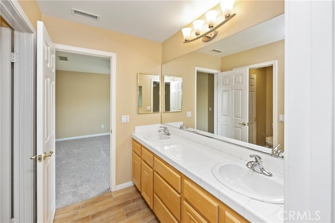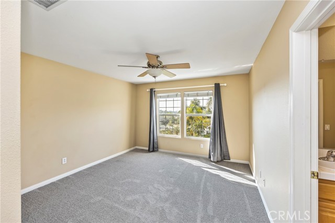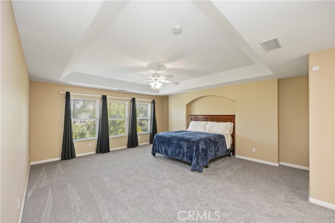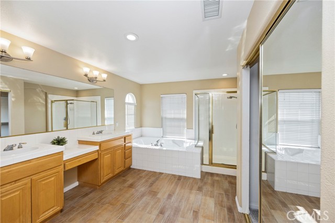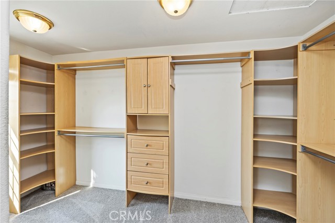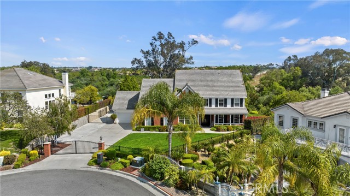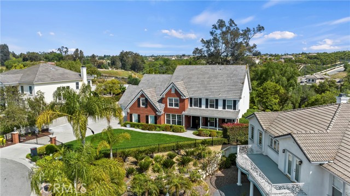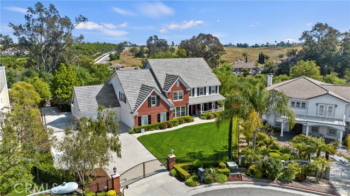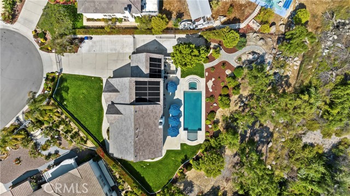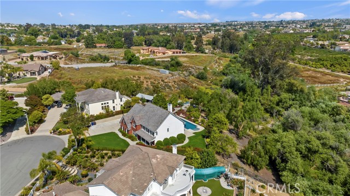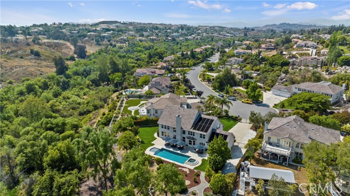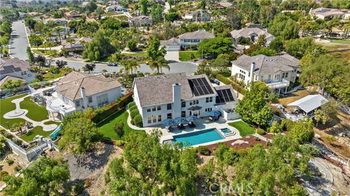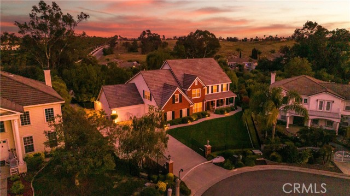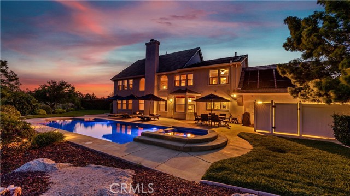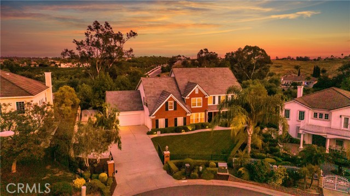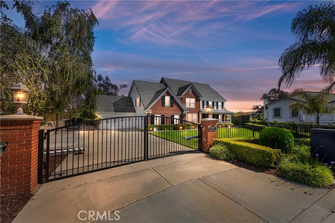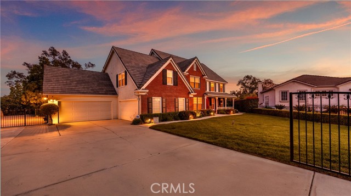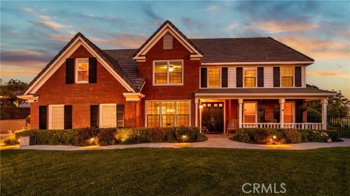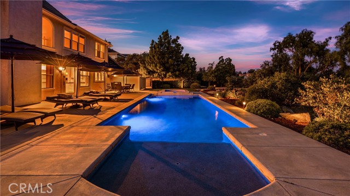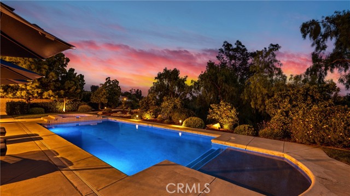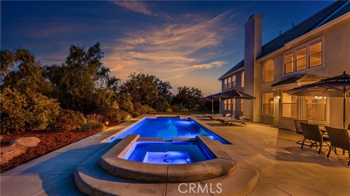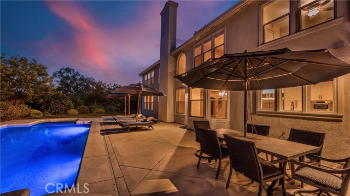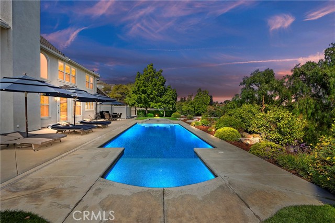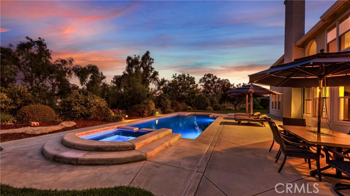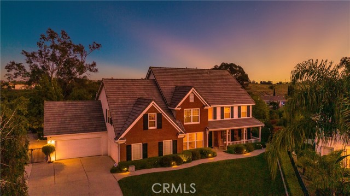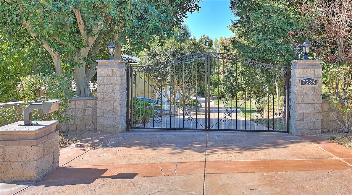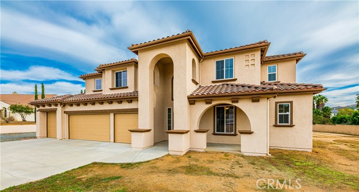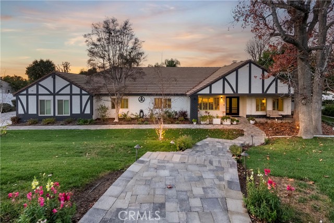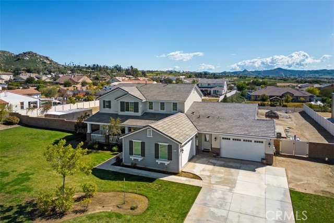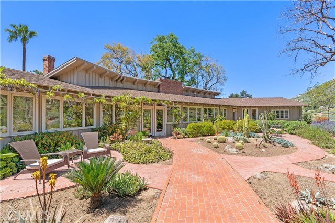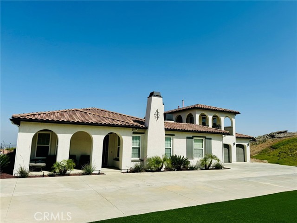14449 Ashton Lane
Riverside, CA 92508
Sold
Fantastic semi-custom home located in Crystal Ridge Estates! First time on the market. Homes in this neighborhood RARELY come up for sale! This is an exquisite neighborhood and this beautiful Colonial style home is situated on a cul-de-sac and is very private. As you enter through the private gate, you will notice the meticulously designed landscaping, huge 4 car garage and parking areas, and the cozy front porch. Once you walk thru the double entry doors, you will notice the high ceilings and open floor plan. There is a formal dining room, family room, loft area, and a great room open to the eat-in kitchen that was completely renovated in 2016. The kitchen is a chef dream! High end appliances include a 48” Sub-Zero refrigerator, Wolf gas range top, Wolf convection oven, and Wolf steam-convection oven. Custom cabinets built by Mr. Cabinet Care and all have soft close drawers, pot drawers and doors. There are special features you will love including a pull-out spice rack, a pull-out utensil holder, and built-in drawer organizers for your dishes. Quartz countertops, plenty of cabinet space, plus a large walk-in-pantry. Italian porcelain wood grain tile floors throughout much of the living space plus all the carpet is brand new. Full bedroom and en-suite bathroom downstairs perfect for visitors or family. Laundry room was remodeled in 2020 and includes a laundry chute! There is a Sub-Zero wine fridge and a bar area perfect for entertaining your guests. Amazing salt water pool and spa by Bogner Pools was upgraded in 2019 with new PebbleTec, gas heater, salt water chlorinator and LED lighting. The pool also has solar heating available. New 2 unit A/C compressor and evaporator coils installed in 2015. Enjoy cooler evenings by using the whole house fan The backyard includes orange, lemon, and grapefruit trees and is adjacent to conservancy space that makes the property feel huge. Enjoy the peace and tranquility of this private backyard with a sitting area lookout. There is plenty of RV/boat/trailer parking with over 60 ft behind the interior gate and a 30A RV outlet. NO HOA & special assessment is only $111.08 a year saving you thousands monthly!
PROPERTY INFORMATION
| MLS # | IG23089185 | Lot Size | 27,007 Sq. Ft. |
| HOA Fees | $0/Monthly | Property Type | Single Family Residence |
| Price | $ 1,390,000
Price Per SqFt: $ 376 |
DOM | 799 Days |
| Address | 14449 Ashton Lane | Type | Residential |
| City | Riverside | Sq.Ft. | 3,700 Sq. Ft. |
| Postal Code | 92508 | Garage | 4 |
| County | Riverside | Year Built | 2000 |
| Bed / Bath | 5 / 4.5 | Parking | 4 |
| Built In | 2000 | Status | Closed |
| Sold Date | 2023-08-07 |
INTERIOR FEATURES
| Has Laundry | Yes |
| Laundry Information | Gas Dryer Hookup, Individual Room, Inside, Laundry Chute, Washer Hookup |
| Has Fireplace | Yes |
| Fireplace Information | Family Room, Gas |
| Has Appliances | Yes |
| Kitchen Appliances | Convection Oven, Dishwasher, Freezer, Disposal, Gas Oven, Gas Range, Gas Cooktop, Gas Water Heater, Ice Maker, Microwave, Range Hood, Recirculated Exhaust Fan, Refrigerator, Self Cleaning Oven, Vented Exhaust Fan, Water Heater |
| Kitchen Information | Kitchen Island, Pots & Pan Drawers, Quartz Counters, Remodeled Kitchen, Self-closing cabinet doors, Self-closing drawers, Walk-In Pantry |
| Kitchen Area | Area, Family Kitchen, Dining Room |
| Has Heating | Yes |
| Heating Information | Central |
| Room Information | Bonus Room, Dressing Area, Entry, Family Room, Formal Entry, Great Room, Jack & Jill, Kitchen, Laundry, Living Room, Loft, Main Floor Bedroom, Primary Bathroom, Primary Bedroom, Primary Suite, Walk-In Closet, Walk-In Pantry |
| Has Cooling | Yes |
| Cooling Information | Central Air, Dual, Electric, Whole House Fan |
| Flooring Information | Carpet, Tile |
| InteriorFeatures Information | Attic Fan, Bar, Cathedral Ceiling(s), Ceiling Fan(s), Copper Plumbing Full, High Ceilings, Open Floorplan, Pantry, Quartz Counters, Recessed Lighting, Storage |
| DoorFeatures | Double Door Entry, Sliding Doors |
| EntryLocation | 1 |
| Entry Level | 1 |
| Has Spa | Yes |
| SpaDescription | Private, Heated, In Ground, Permits, Solar Heated |
| WindowFeatures | Double Pane Windows, Drapes, Screens |
| SecuritySafety | Automatic Gate, Carbon Monoxide Detector(s), Fire and Smoke Detection System, Smoke Detector(s), Wired for Alarm System |
| Bathroom Information | Bathtub, Shower, Shower in Tub, Closet in bathroom, Double Sinks in Primary Bath, Exhaust fan(s), Linen Closet/Storage, Main Floor Full Bath, Remodeled, Separate tub and shower, Soaking Tub, Tile Counters, Vanity area, Walk-in shower |
| Main Level Bedrooms | 1 |
| Main Level Bathrooms | 2 |
EXTERIOR FEATURES
| ExteriorFeatures | Lighting, Rain Gutters |
| FoundationDetails | Slab |
| Roof | Tile |
| Has Pool | Yes |
| Pool | Private, Heated, Gas Heat, In Ground |
| Has Patio | Yes |
| Patio | Concrete, Front Porch, Slab |
| Has Fence | Yes |
| Fencing | Electric, Wrought Iron |
| Has Sprinklers | Yes |
WALKSCORE
MAP
MORTGAGE CALCULATOR
- Principal & Interest:
- Property Tax: $1,483
- Home Insurance:$119
- HOA Fees:$0
- Mortgage Insurance:
PRICE HISTORY
| Date | Event | Price |
| 08/07/2023 | Sold | $1,400,000 |
| 07/10/2023 | Active Under Contract | $1,390,000 |
| 07/02/2023 | Price Change (Relisted) | $1,390,000 (-7.27%) |
| 06/19/2023 | Price Change (Relisted) | $1,499,000 (3.45%) |
| 06/14/2023 | Listed | $1,449,000 |

Topfind Realty
REALTOR®
(844)-333-8033
Questions? Contact today.
Interested in buying or selling a home similar to 14449 Ashton Lane?
Listing provided courtesy of Tonja Bambrook, Keller Williams Realty Riv. Based on information from California Regional Multiple Listing Service, Inc. as of #Date#. This information is for your personal, non-commercial use and may not be used for any purpose other than to identify prospective properties you may be interested in purchasing. Display of MLS data is usually deemed reliable but is NOT guaranteed accurate by the MLS. Buyers are responsible for verifying the accuracy of all information and should investigate the data themselves or retain appropriate professionals. Information from sources other than the Listing Agent may have been included in the MLS data. Unless otherwise specified in writing, Broker/Agent has not and will not verify any information obtained from other sources. The Broker/Agent providing the information contained herein may or may not have been the Listing and/or Selling Agent.
