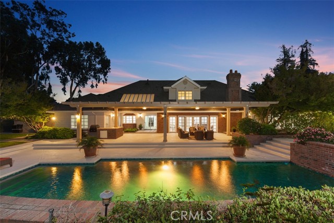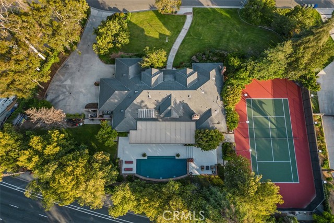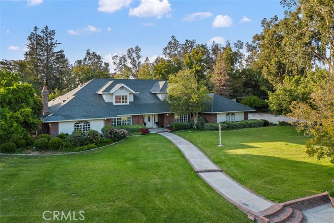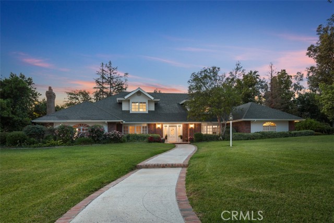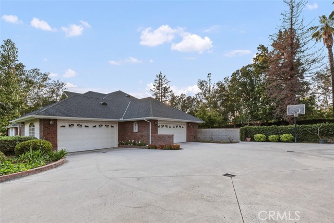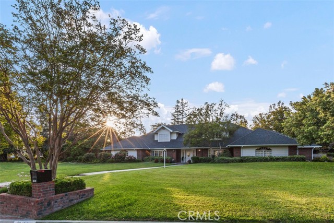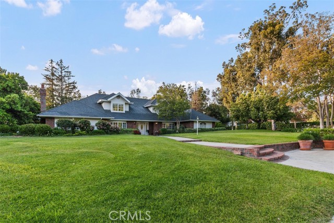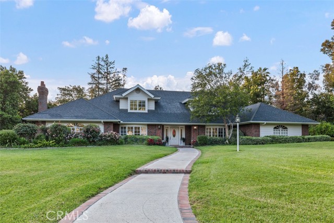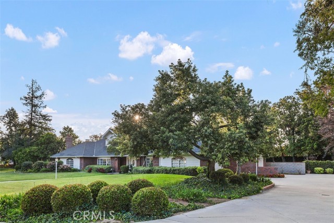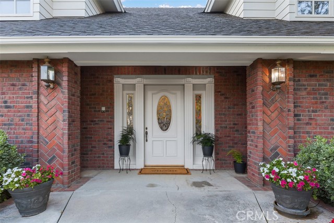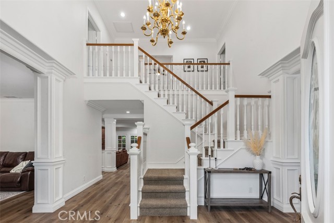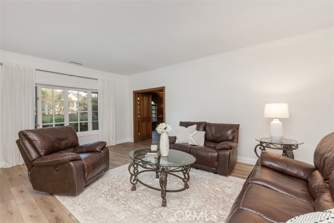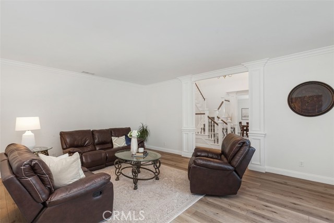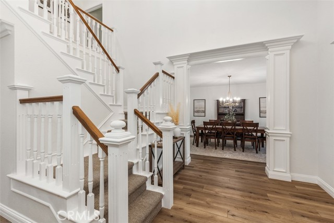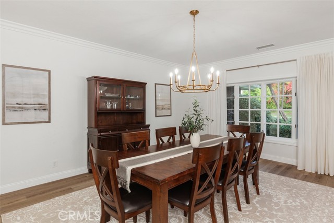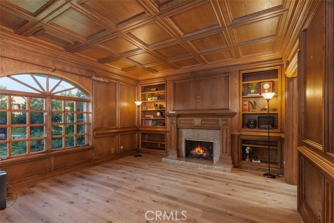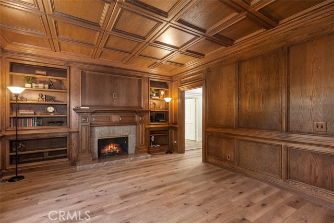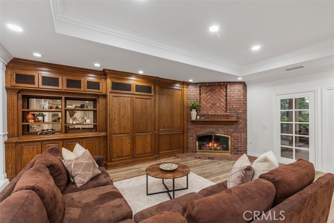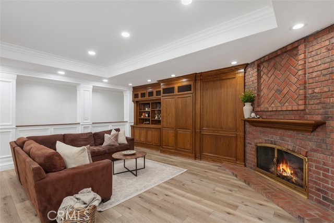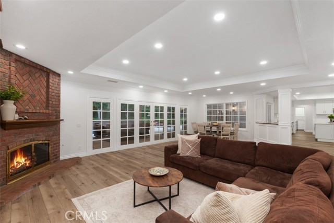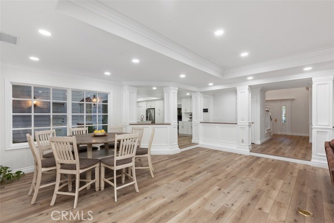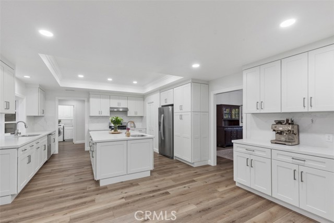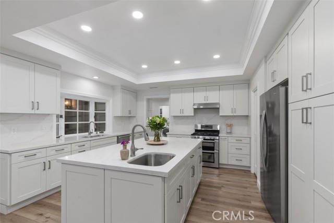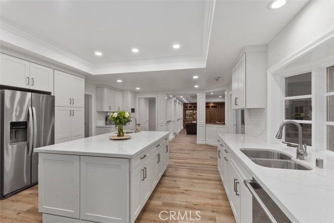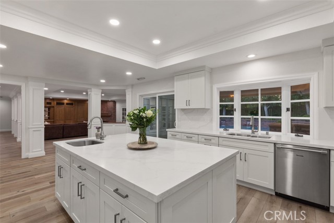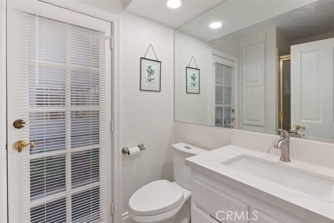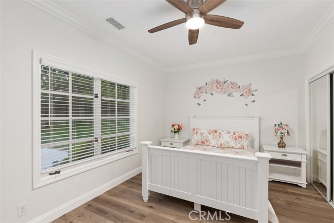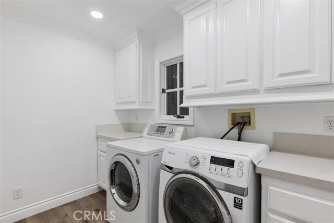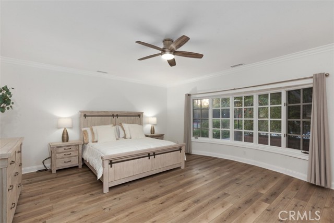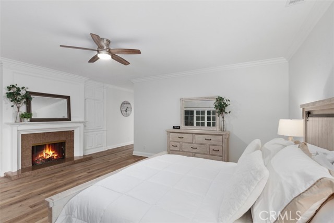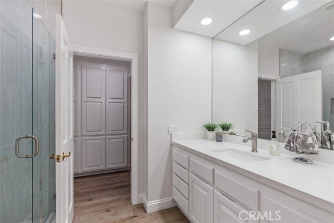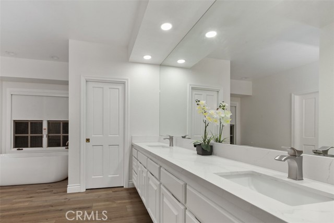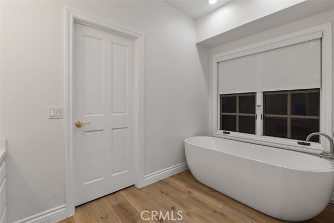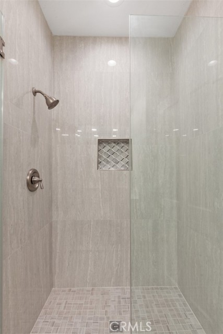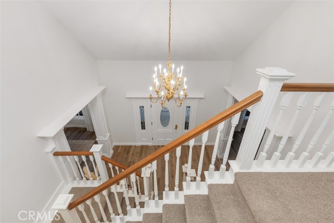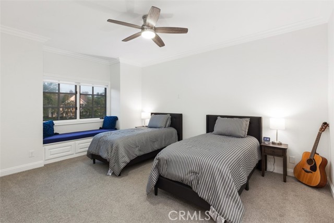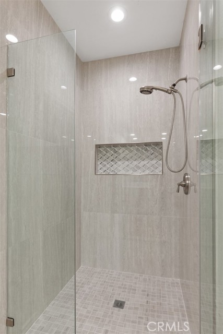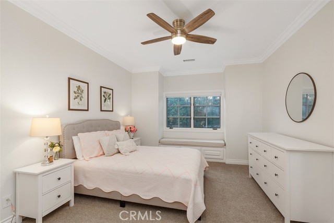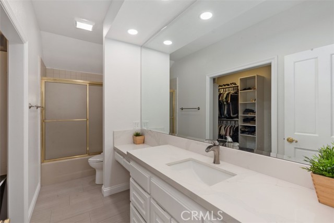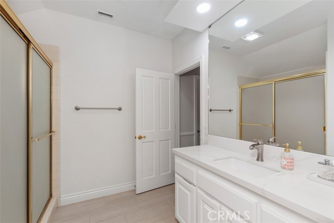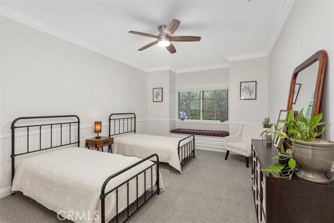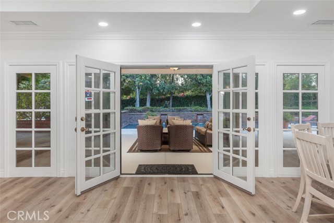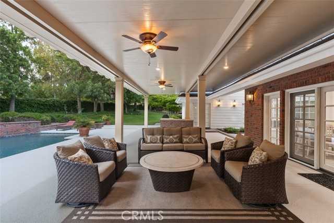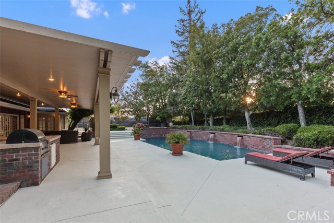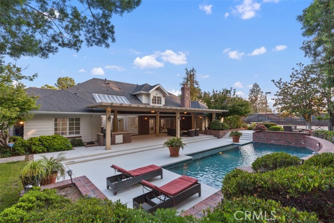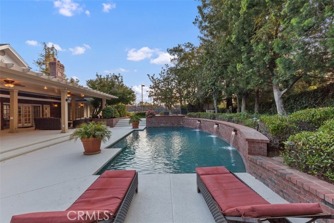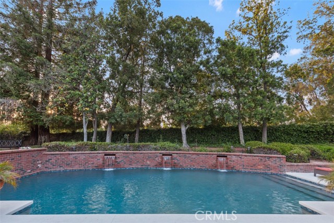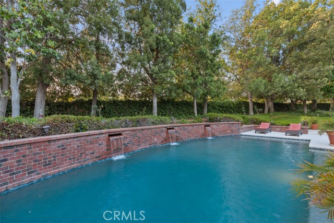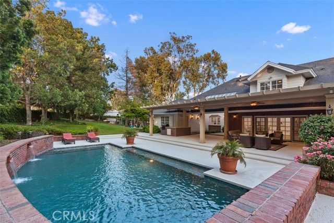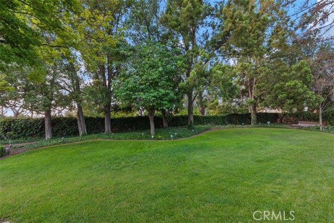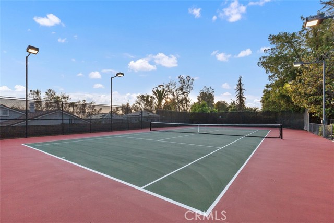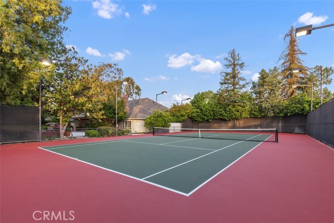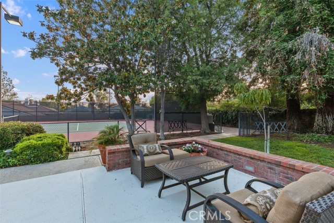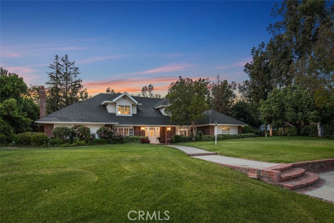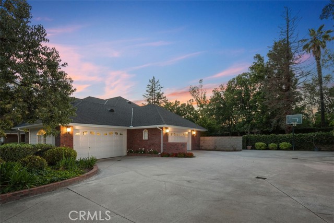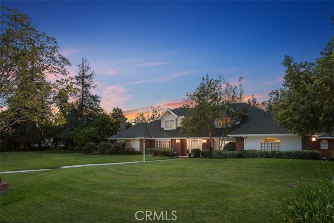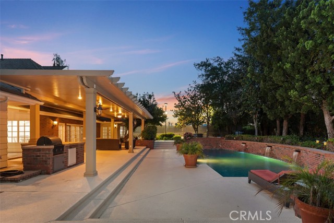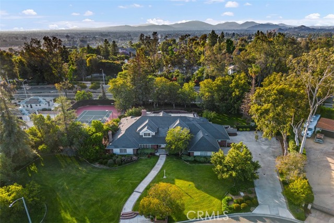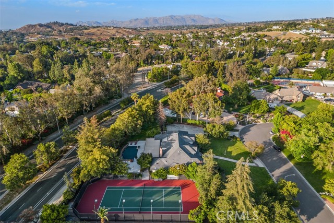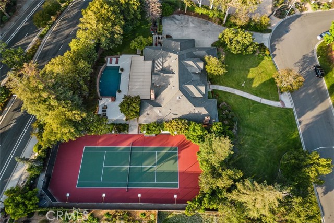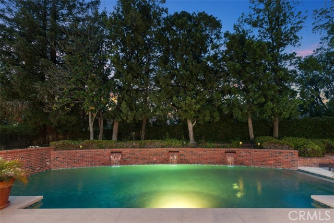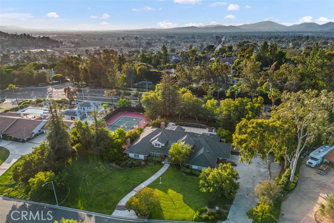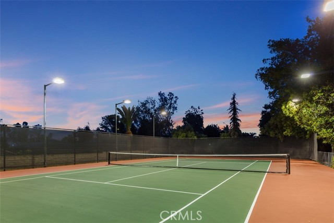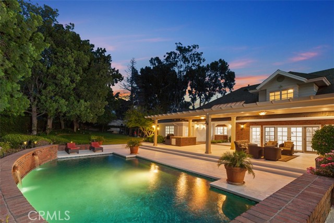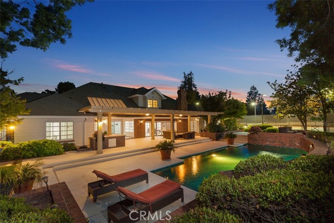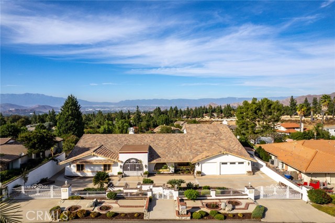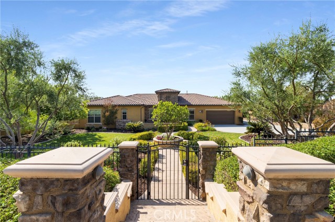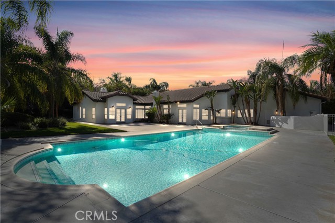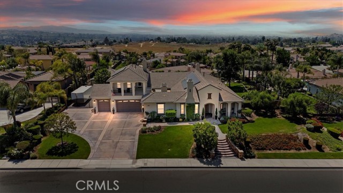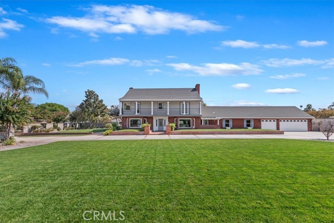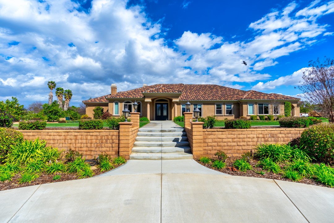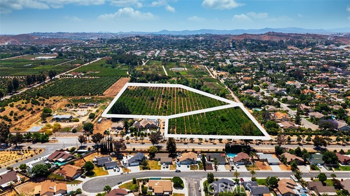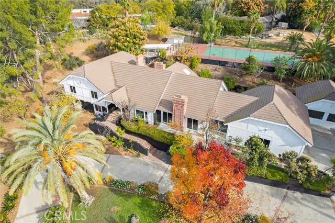1461 Woodvale Lane
Riverside, CA 92506
Sold
Custom estate home with a traditional design in Riverside's coveted Alessandro Heights neighborhood. This premier property is situated on a fully landscaped one acre lot complete with sparkling Pebble Tec pool and newly resurfaced lighted tennis court. Newly updated and remodeled, this 5,000+ square foot home has 5 bedrooms plus an office, 5 bathrooms, including a remodeled primary suite on the main level. Greet your visitors in the formal entry way with two-story ceilings and spacious living and dining rooms. The wood paneled office retreat with closet (6th bedroom) has its own fireplace and built-in cabinetry. A great room is the focal point of the home with vinyl plank flooring, coffered ceiling, fireplace, LED recessed lighting and french doors to the outdoor patio. The kitchen overlooks the family room and has white shaker cabinets, quartz counters, two sinks, island, and a pantry. A private guest suite with bathroom is also located on the main level with a door to the pool area. Upstairs are 3 spacious guest bedrooms with walk in closets and 2 bathrooms. The four car garage has room for storage and even an electric car charging station. The backyard is private and beautiful with a covered patio, outdoor kitchen, brick accents and mature trees. It is a perfect setting for family events and celebrations. The refreshed pool has a new Pebble Tec bottom, water falls, and tile accents. The tennis court was freshly resurfaced and is a great place for a friendly neighborhood Pickleball tournament, tennis match, or outdoor party. Located near award winning schools and close to area farmer's markets, this is a wonderful property in Riverside's premier area.
PROPERTY INFORMATION
| MLS # | IV23099534 | Lot Size | 43,560 Sq. Ft. |
| HOA Fees | $0/Monthly | Property Type | Single Family Residence |
| Price | $ 1,700,000
Price Per SqFt: $ 335 |
DOM | 906 Days |
| Address | 1461 Woodvale Lane | Type | Residential |
| City | Riverside | Sq.Ft. | 5,078 Sq. Ft. |
| Postal Code | 92506 | Garage | 4 |
| County | Riverside | Year Built | 1988 |
| Bed / Bath | 5 / 5 | Parking | 4 |
| Built In | 1988 | Status | Closed |
| Sold Date | 2023-10-06 |
INTERIOR FEATURES
| Has Laundry | Yes |
| Laundry Information | Individual Room |
| Has Fireplace | Yes |
| Fireplace Information | Den, Family Room, Primary Bedroom |
| Has Appliances | Yes |
| Kitchen Appliances | Gas Range |
| Kitchen Information | Kitchen Island, Quartz Counters, Remodeled Kitchen, Walk-In Pantry |
| Kitchen Area | Breakfast Nook, Dining Room |
| Has Heating | Yes |
| Heating Information | Central |
| Room Information | Family Room, Formal Entry, Great Room, Laundry, Library, Main Floor Primary Bedroom, Walk-In Closet, Walk-In Pantry |
| Has Cooling | Yes |
| Cooling Information | Central Air |
| Flooring Information | Carpet, Vinyl |
| InteriorFeatures Information | Brick Walls, Cathedral Ceiling(s), Ceiling Fan(s), Coffered Ceiling(s), High Ceilings, Open Floorplan, Pantry, Quartz Counters, Recessed Lighting |
| EntryLocation | Ground Level |
| Entry Level | 1 |
| Has Spa | No |
| SpaDescription | None |
| Bathroom Information | Bathtub, Shower, Shower in Tub, Double sinks in bath(s), Double Sinks in Primary Bath, Quartz Counters, Remodeled, Upgraded |
| Main Level Bedrooms | 2 |
| Main Level Bathrooms | 3 |
EXTERIOR FEATURES
| ExteriorFeatures | Rain Gutters |
| Has Pool | Yes |
| Pool | Private, In Ground |
| Has Patio | Yes |
| Patio | Concrete, Covered |
| Has Sprinklers | Yes |
WALKSCORE
MAP
MORTGAGE CALCULATOR
- Principal & Interest:
- Property Tax: $1,813
- Home Insurance:$119
- HOA Fees:$0
- Mortgage Insurance:
PRICE HISTORY
| Date | Event | Price |
| 07/10/2023 | Price Change | $1,750,000 (-2.51%) |
| 06/07/2023 | Listed | $1,795,000 |

Topfind Realty
REALTOR®
(844)-333-8033
Questions? Contact today.
Interested in buying or selling a home similar to 1461 Woodvale Lane?
Riverside Similar Properties
Listing provided courtesy of BRENT LEE, Windermere Tower Properties. Based on information from California Regional Multiple Listing Service, Inc. as of #Date#. This information is for your personal, non-commercial use and may not be used for any purpose other than to identify prospective properties you may be interested in purchasing. Display of MLS data is usually deemed reliable but is NOT guaranteed accurate by the MLS. Buyers are responsible for verifying the accuracy of all information and should investigate the data themselves or retain appropriate professionals. Information from sources other than the Listing Agent may have been included in the MLS data. Unless otherwise specified in writing, Broker/Agent has not and will not verify any information obtained from other sources. The Broker/Agent providing the information contained herein may or may not have been the Listing and/or Selling Agent.
