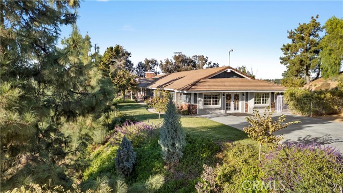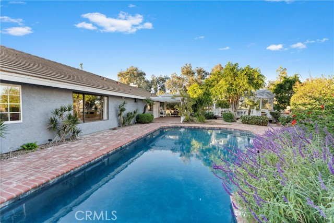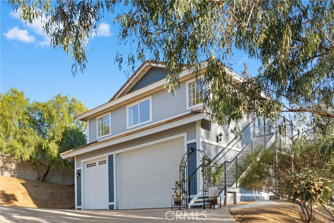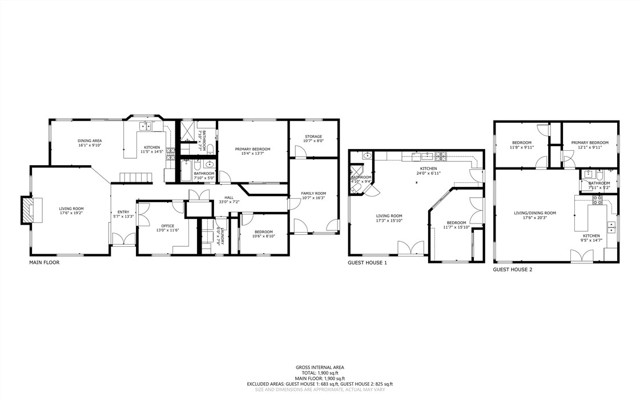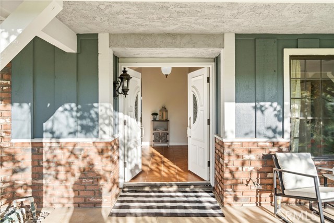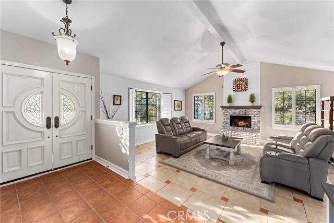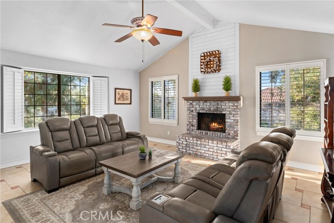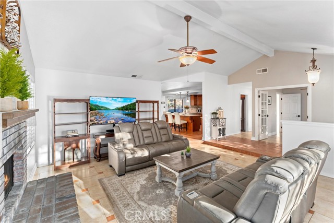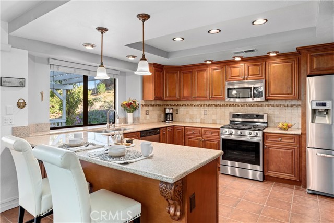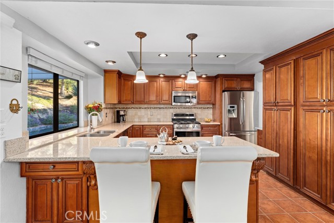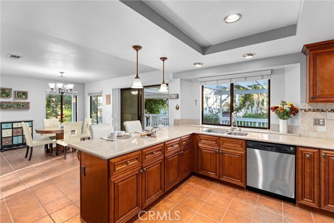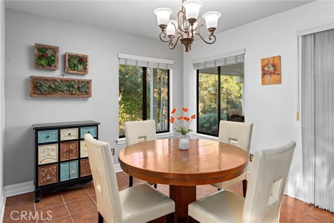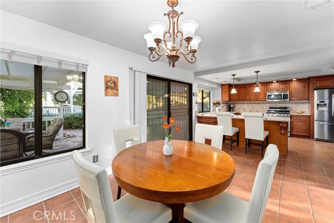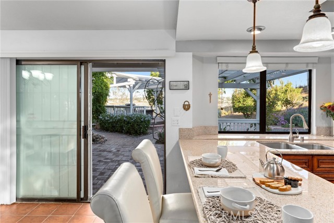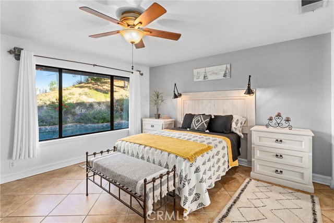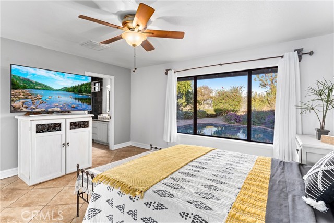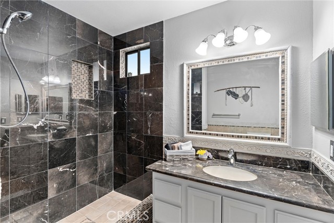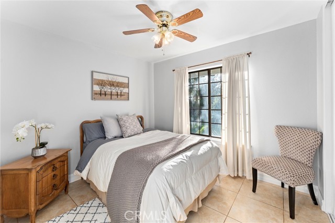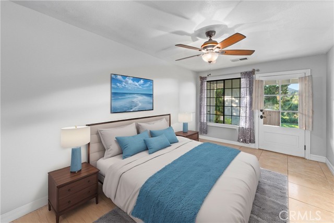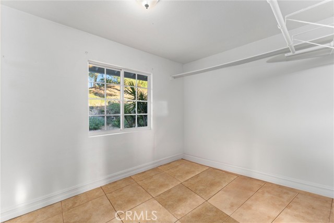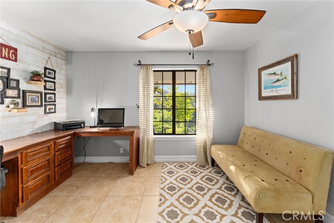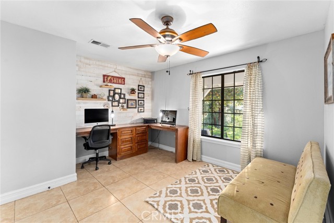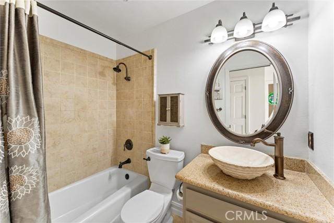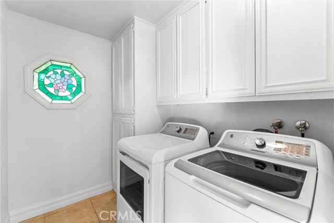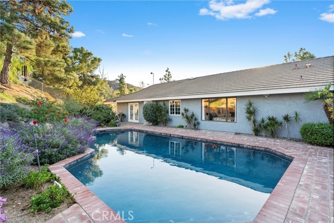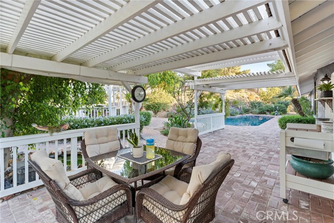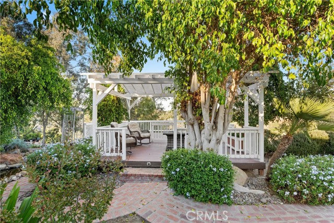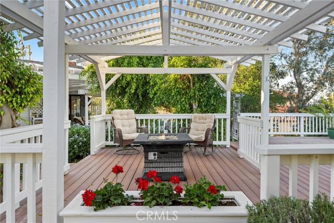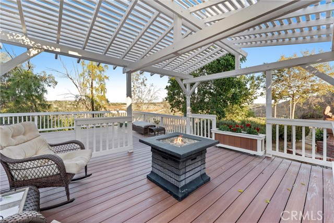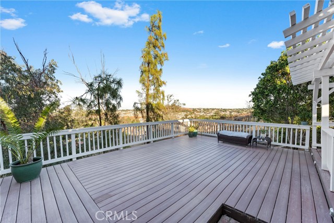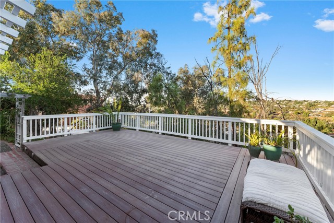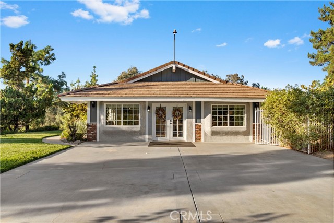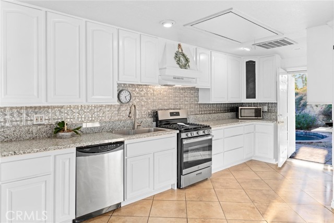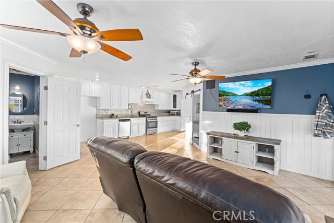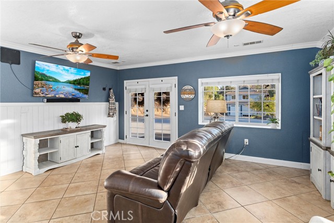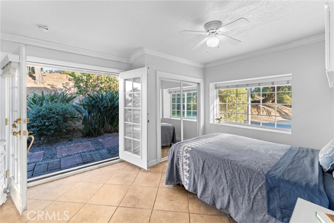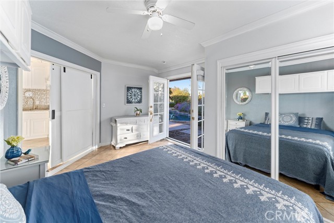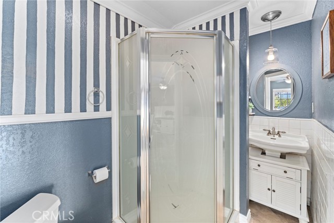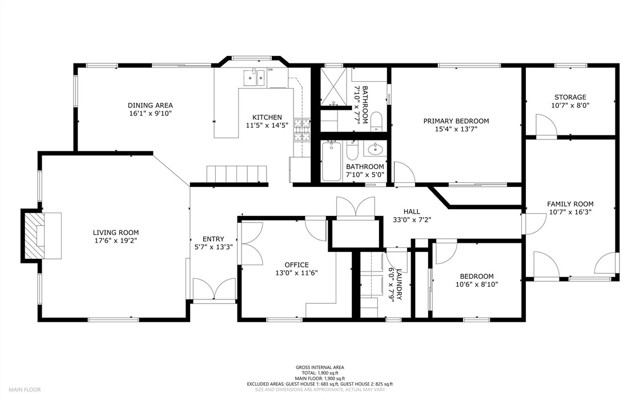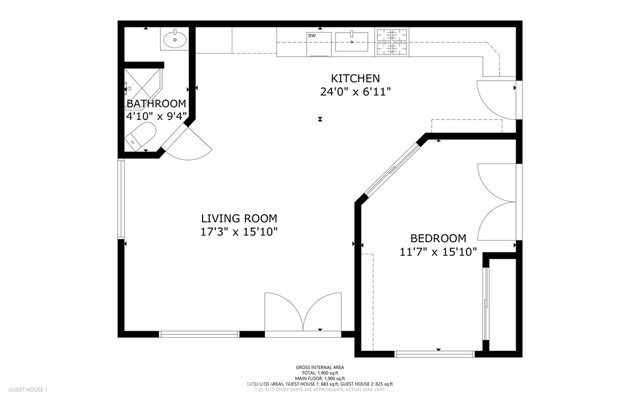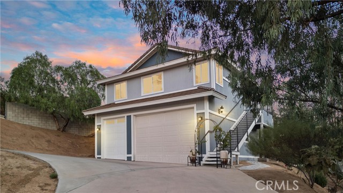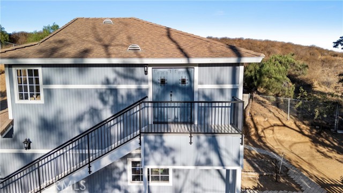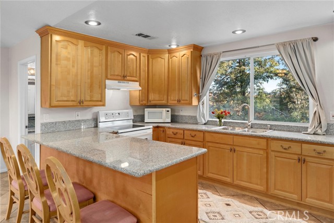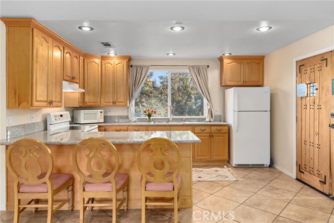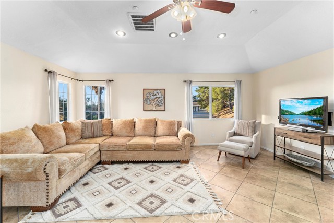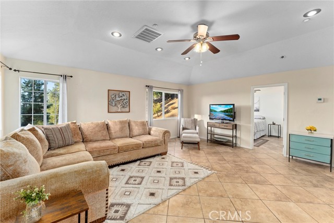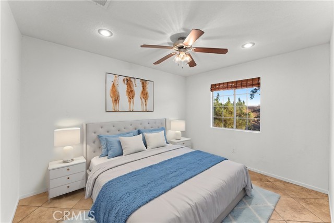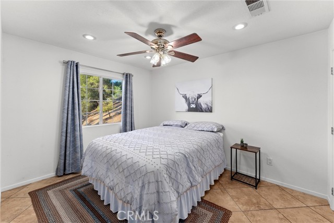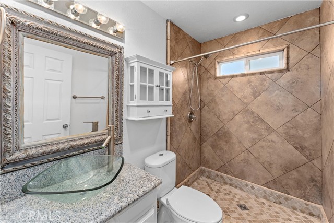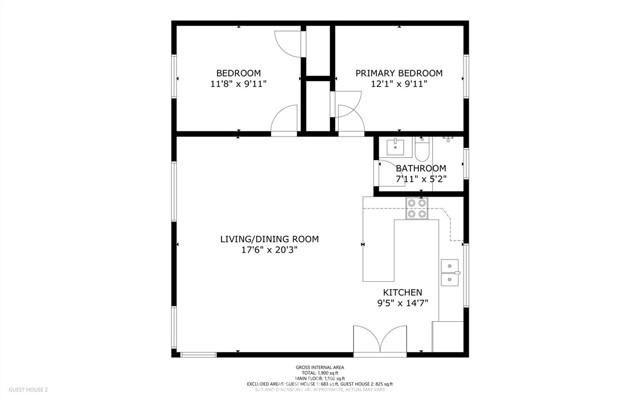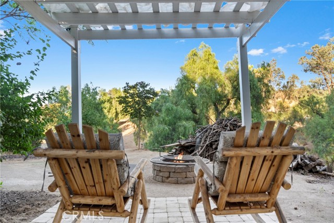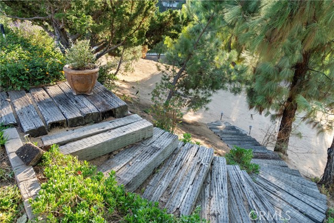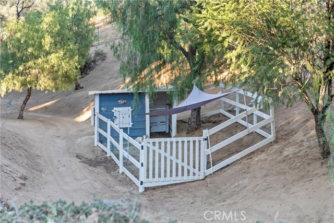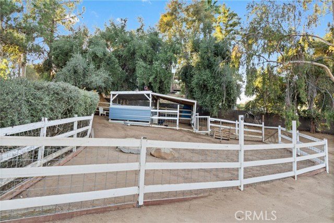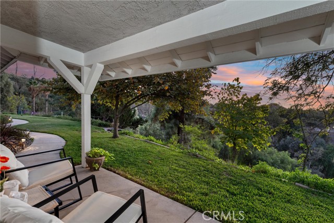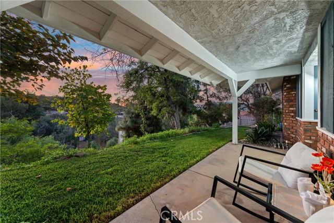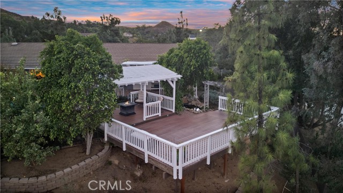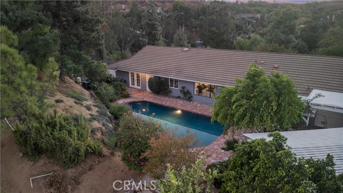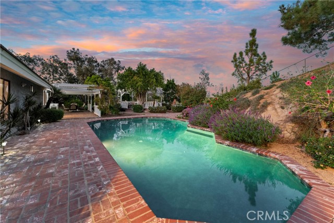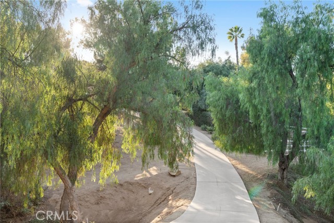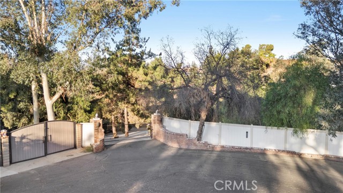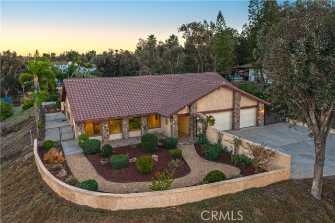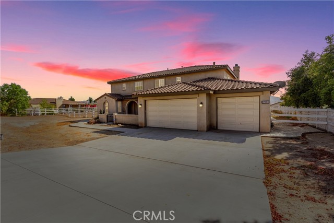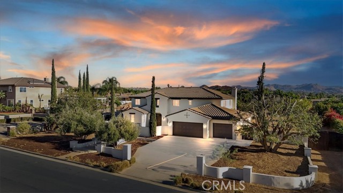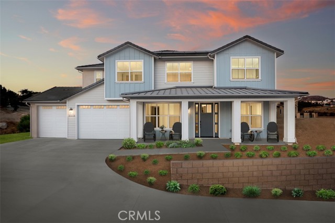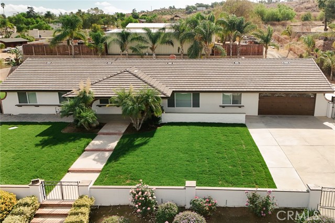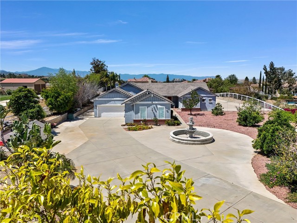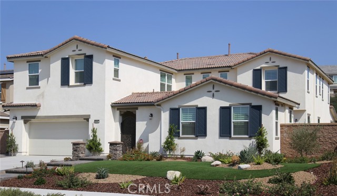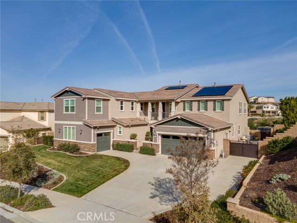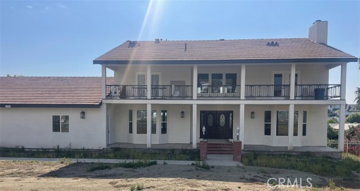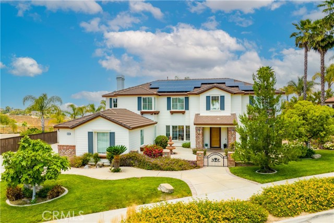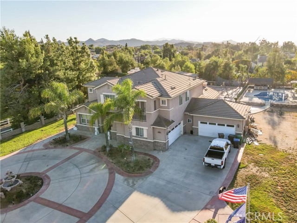15520 Sunview Circle
Riverside, CA 92504
2.5 ACRE AGRICULTURIAL ZONED ESTATE POOL HOME WITH MOUNTAIN & CITY LIGHT VIEWS | NEXT GENERATION SUITE WITH PRIVATE ENTRANCE | PERMITTED 2 BEDROOM ADU ON SITE | 3-BAY RV GARAGE | PRIVATELY GATED | ZONED FOR MULTIPLE HORSES | Welcome to your Mockingbird Canyon oasis—a rare 2.5-acre property featuring a Next Gen Suite and Fully Permitted ADU, ideal for multi-generational living or hosting guests, all within a gated, lush setting. Step through a stately double-door entrance into the main residence, where natural light floods the living room with its beamed, cathedral ceilings, & cozy brick fireplace—ideal for gathering on cooler nights. The chef’s kitchen offers granite countertops, stainless steel appliances, recessed lighting, a breakfast bar, and a dining room with windows showcasing the beautifully landscaped property. Sliding glass doors open to the backyard, designed as an entertainer’s dream with direct access to outdoor luxuries. The primary suite has pool views, a custom ensuite with a marble vanity, recessed lighting, and a walk-in shower. Bedrooms 2 and 3 offer scenic views, while Bedroom 4, with its own entrance, provides added convenience. A dedicated laundry room completes the main house. Discover the Next Gen Suite, featuring a private entry, open living area, and a kitchen with granite countertops and stainless-steel appliances. The suite’s bedroom, with French doors to the backyard, places you steps from the pool. With its own full bath, this suite is ideal for guests. Above the 3-bay RV garage and workshop, the fully permitted ADU/apartment awaits. This 2-bed, 1-bath apartment includes recessed lighting, ceiling fans, and a kitchen with granite finishes. Both bedrooms offer ample space and park-like views, while the bathroom boasts a custom shower and granite vanity, creating a private retreat. The backyard is truly the heart of this property, with a pool, koi pond, expansive patio & deck, & gazebo for year-round entertainment. Two goat corrals add a touch of charm, & the three-bay RV garage & parking for 20 makes hosting a breeze. LOCATION: Conveniently located near Freeways 91, 15, & 215, shopping centers including the Tyler Mall, this property combines serene privacy with easy access to urban conveniences. Embrace the unique lifestyle this stunning Mockingbird Canyon estate offers, surrounded by nature yet close to everything you need. Don’t miss the opportunity to call this one-of-a-kind home yours!
PROPERTY INFORMATION
| MLS # | IG24220966 | Lot Size | 107,158 Sq. Ft. |
| HOA Fees | $0/Monthly | Property Type | Single Family Residence |
| Price | $ 1,250,000
Price Per SqFt: $ 336 |
DOM | 391 Days |
| Address | 15520 Sunview Circle | Type | Residential |
| City | Riverside | Sq.Ft. | 3,720 Sq. Ft. |
| Postal Code | 92504 | Garage | 3 |
| County | Riverside | Year Built | 1984 |
| Bed / Bath | 5 / 3 | Parking | 6 |
| Built In | 1984 | Status | Active |
INTERIOR FEATURES
| Has Laundry | Yes |
| Laundry Information | Dryer Included, Individual Room, Inside, Propane Dryer Hookup, Washer Hookup, Washer Included |
| Has Fireplace | Yes |
| Fireplace Information | Living Room, Wood Burning, Fire Pit, Great Room, Masonry, Raised Hearth |
| Has Appliances | Yes |
| Kitchen Appliances | 6 Burner Stove, Convection Oven, Dishwasher, ENERGY STAR Qualified Appliances, Free-Standing Range, Disposal, Gas & Electric Range, Gas Oven, Gas Range, High Efficiency Water Heater, Ice Maker, Microwave, Propane Oven, Propane Range, Propane Water Heater, Range Hood, Recirculated Exhaust Fan, Refrigerator, Self Cleaning Oven, Vented Exhaust Fan, Water Heater, Water Line to Refrigerator, Water Purifier |
| Kitchen Information | Granite Counters, Kitchen Open to Family Room, Pots & Pan Drawers, Remodeled Kitchen |
| Kitchen Area | Area, Breakfast Counter / Bar, Dining Room, In Kitchen |
| Has Heating | Yes |
| Heating Information | Central, Electric, Fireplace(s), Forced Air, Heat Pump, Wood |
| Room Information | All Bedrooms Down, Attic, Bonus Room, Center Hall, Converted Bedroom, Entry, Foyer, Great Room, Guest/Maid's Quarters, Kitchen, Laundry, Primary Bathroom, Primary Bedroom, Office, Utility Room, Walk-In Closet |
| Has Cooling | Yes |
| Cooling Information | Central Air, Dual, Electric, Heat Pump, SEER Rated 13-15 |
| Flooring Information | Tile |
| InteriorFeatures Information | Beamed Ceilings, Block Walls, Ceiling Fan(s), Copper Plumbing Full, Crown Molding, Granite Counters, High Ceilings, Open Floorplan, Pull Down Stairs to Attic, Recessed Lighting, Sunken Living Room, Unfurnished |
| DoorFeatures | Double Door Entry, French Doors, Mirror Closet Door(s), Panel Doors, Sliding Doors |
| EntryLocation | 1 |
| Entry Level | 1 |
| Has Spa | No |
| SpaDescription | None |
| WindowFeatures | Bay Window(s), Blinds, Plantation Shutters, Stained Glass |
| SecuritySafety | Automatic Gate, Fire and Smoke Detection System, Fire Sprinkler System, Security Lights |
| Bathroom Information | Bathtub, Shower, Shower in Tub, Closet in bathroom, Granite Counters, Linen Closet/Storage, Main Floor Full Bath, Privacy toilet door, Remodeled, Upgraded, Walk-in shower |
| Main Level Bedrooms | 3 |
| Main Level Bathrooms | 2 |
EXTERIOR FEATURES
| ExteriorFeatures | Corral, Koi Pond, Lighting |
| FoundationDetails | Slab |
| Roof | Fire Retardant, Flat Tile, Ridge Vents, Tile |
| Has Pool | Yes |
| Pool | Private, Fenced, Filtered, Gunite, In Ground, Permits, Tile |
| Has Patio | Yes |
| Patio | Brick, Covered, Deck, Patio, Patio Open, Porch, Front Porch, Slab |
| Has Fence | Yes |
| Fencing | Block, Chain Link, Excellent Condition, Livestock, Masonry, Privacy, Vinyl, Wood, Wrought Iron |
| Has Sprinklers | Yes |
WALKSCORE
MAP
MORTGAGE CALCULATOR
- Principal & Interest:
- Property Tax: $1,333
- Home Insurance:$119
- HOA Fees:$0
- Mortgage Insurance:
PRICE HISTORY
| Date | Event | Price |
| 10/28/2024 | Listed | $1,250,000 |

Topfind Realty
REALTOR®
(844)-333-8033
Questions? Contact today.
Use a Topfind agent and receive a cash rebate of up to $12,500
Riverside Similar Properties
Listing provided courtesy of Kelly McLaren, Keller Williams Realty. Based on information from California Regional Multiple Listing Service, Inc. as of #Date#. This information is for your personal, non-commercial use and may not be used for any purpose other than to identify prospective properties you may be interested in purchasing. Display of MLS data is usually deemed reliable but is NOT guaranteed accurate by the MLS. Buyers are responsible for verifying the accuracy of all information and should investigate the data themselves or retain appropriate professionals. Information from sources other than the Listing Agent may have been included in the MLS data. Unless otherwise specified in writing, Broker/Agent has not and will not verify any information obtained from other sources. The Broker/Agent providing the information contained herein may or may not have been the Listing and/or Selling Agent.
