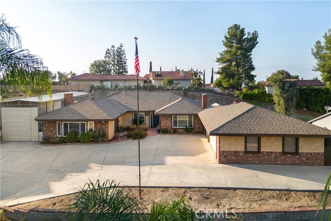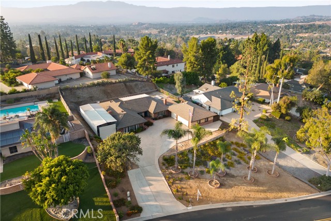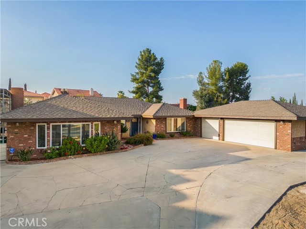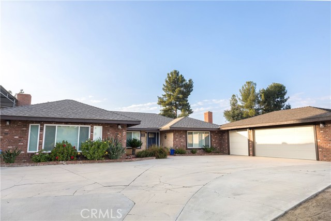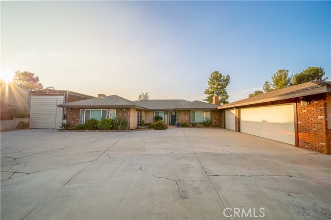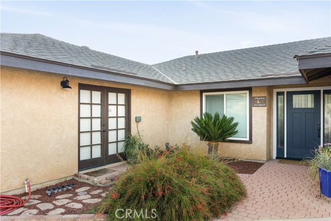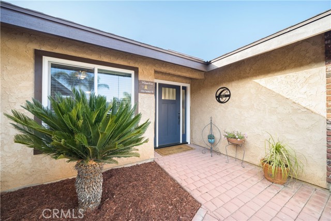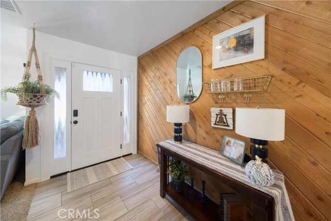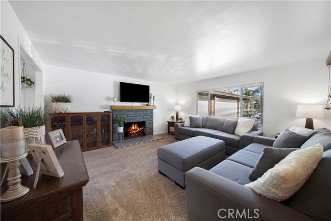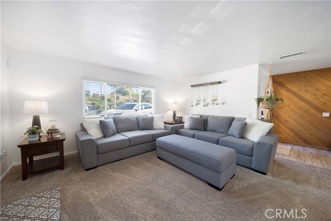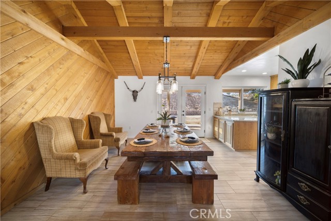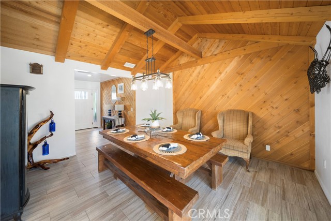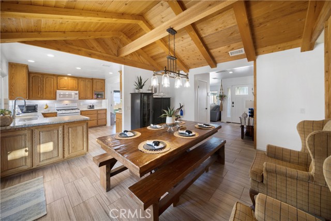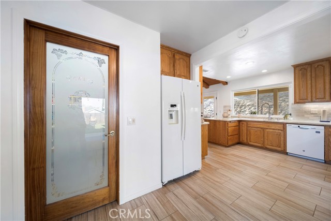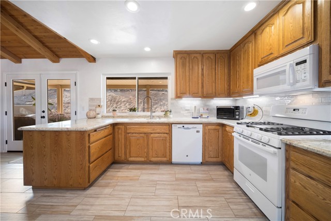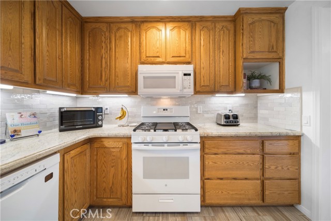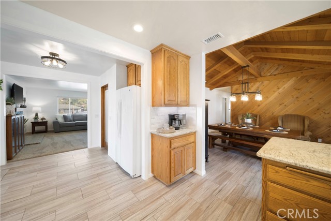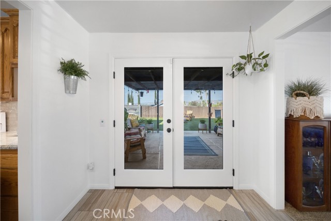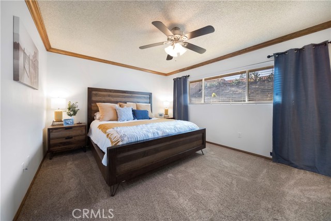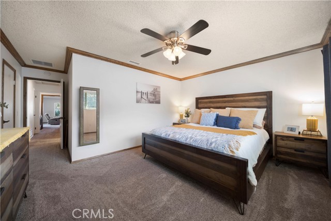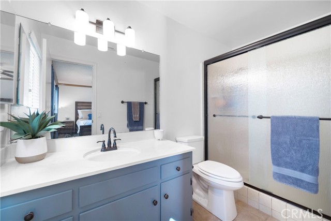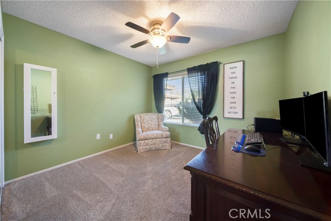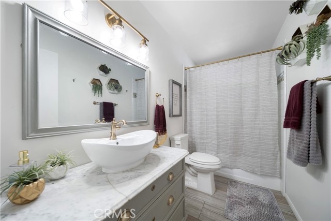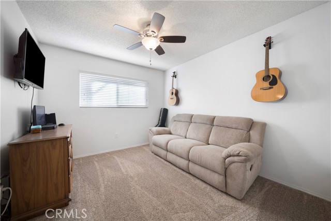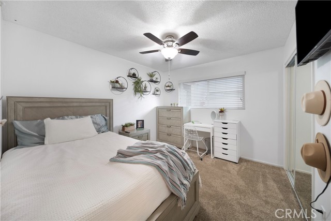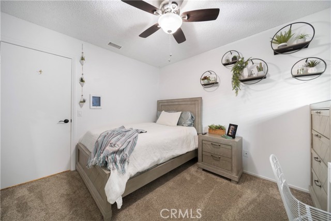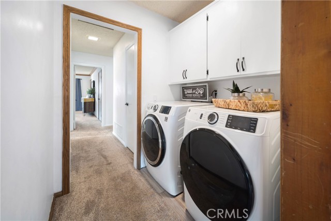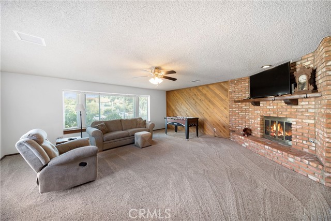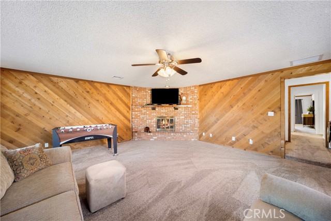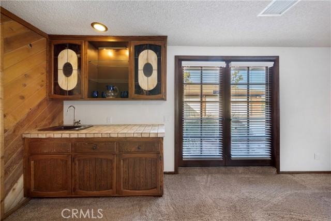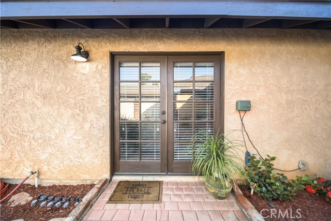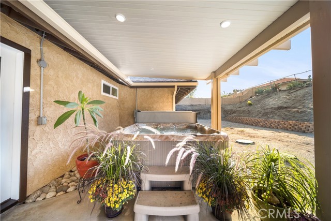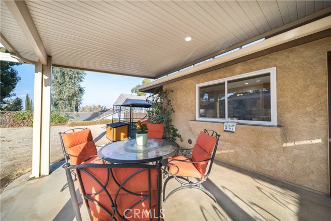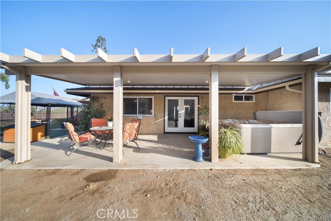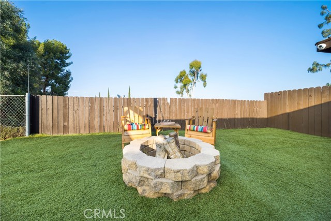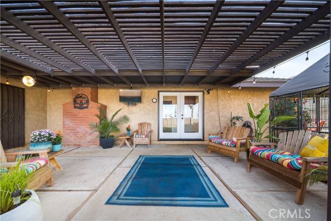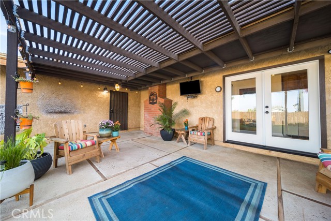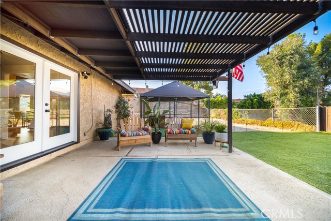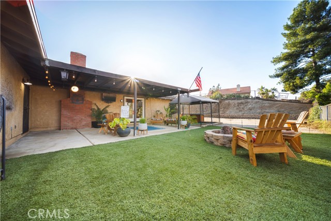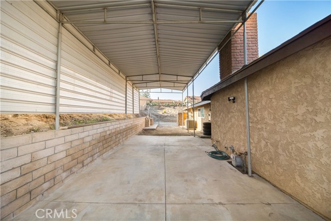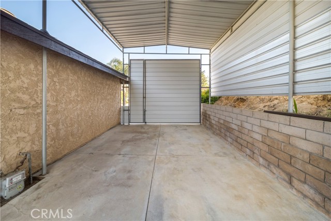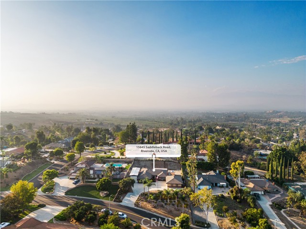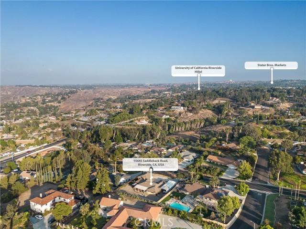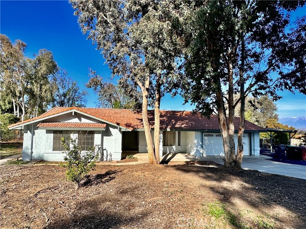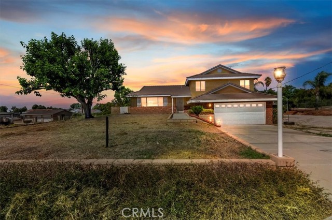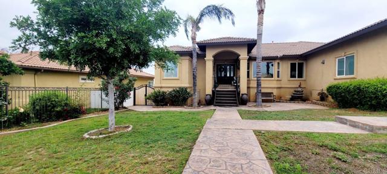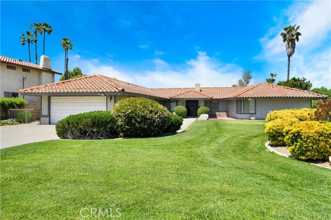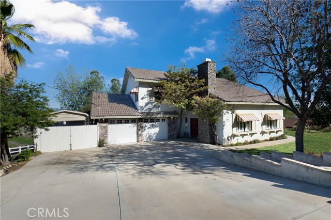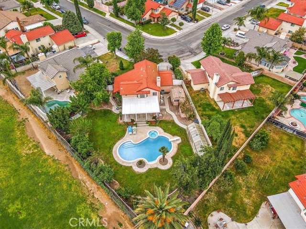15645 Saddleback Road
Riverside, CA 92506
Sold
Wonderful family home located in the heart of Woodcrest. This property sits on almost a half acre with a view of the surrounding mountains. Home features 4 bedrooms, 3 with mirrored closets and organizers, primary bedroom with walk-in closet, 2 baths, large kitchen, walk-in pantry, dinning room with vaulted beamed ceilings and wood feature wall, formal living room with an updated gas fire log fireplace, plus an additional large family room with a second fireplace, more unique wood features and wet bar. The backyard boasts two entertaining areas, one covered patio with adjoining fire pit and a second alumawood patio with an above ground spa. Plenty of parking for your cars, boat, RV and toys; Including a 3 car garage with a built-in air compressor and workbench, and a 45' x 12' covered RV parking area (56x12), and loads of driveway parking. ***** All new dual panel windows, new french doors (FR not included), new front door with sidelight windows, new subway tile backsplash in kitchen, new interior and exterior light fixtures, can lighting, and ceiling fans, new FAU/AC unit, newer wood look tile flooring and carpet.*****Water wise front yard landscaping, solar lighting, and even a flag pole round out this home. Level rear yard waiting for your imagination and a slope begging for fruit trees. Property is in King High School district and close by to Woodcrest Christian High School. This home is move in ready and just waiting for your family.
PROPERTY INFORMATION
| MLS # | IV22249309 | Lot Size | 19,602 Sq. Ft. |
| HOA Fees | $0/Monthly | Property Type | Single Family Residence |
| Price | $ 799,000
Price Per SqFt: $ 299 |
DOM | 1093 Days |
| Address | 15645 Saddleback Road | Type | Residential |
| City | Riverside | Sq.Ft. | 2,670 Sq. Ft. |
| Postal Code | 92506 | Garage | 3 |
| County | Riverside | Year Built | 1972 |
| Bed / Bath | 4 / 2 | Parking | 3 |
| Built In | 1972 | Status | Closed |
| Sold Date | 2023-03-06 |
INTERIOR FEATURES
| Has Laundry | Yes |
| Laundry Information | Gas Dryer Hookup, In Closet, Inside, Washer Hookup |
| Has Fireplace | Yes |
| Fireplace Information | Family Room, Living Room, Gas, Masonry, Raised Hearth |
| Has Appliances | Yes |
| Kitchen Appliances | Dishwasher, ENERGY STAR Qualified Appliances, Free-Standing Range, Disposal, Gas Range, Microwave, Water Line to Refrigerator |
| Kitchen Information | Remodeled Kitchen, Walk-In Pantry |
| Kitchen Area | Area, Dining Room, Country Kitchen |
| Has Heating | Yes |
| Heating Information | Central, ENERGY STAR Qualified Equipment, Fireplace(s), Forced Air, Natural Gas |
| Room Information | All Bedrooms Down, Entry, Family Room, Kitchen, Living Room, Main Floor Bedroom, Main Floor Primary Bedroom, Primary Bathroom, Separate Family Room, Walk-In Closet, Walk-In Pantry |
| Has Cooling | Yes |
| Cooling Information | Central Air, Electric, Whole House Fan |
| Flooring Information | Carpet, Tile |
| InteriorFeatures Information | Attic Fan, Bar, Beamed Ceilings, Ceiling Fan(s), Granite Counters, Pantry, Recessed Lighting, Tile Counters, Wet Bar, Wood Product Walls |
| DoorFeatures | French Doors, Mirror Closet Door(s) |
| Has Spa | Yes |
| SpaDescription | Above Ground, Fiberglass |
| WindowFeatures | Bay Window(s), Blinds, Double Pane Windows |
| Bathroom Information | Bathtub, Shower, Shower in Tub, Main Floor Full Bath, Remodeled, Walk-in shower |
| Main Level Bedrooms | 4 |
| Main Level Bathrooms | 2 |
EXTERIOR FEATURES
| ExteriorFeatures | Lighting |
| FoundationDetails | Slab |
| Roof | Composition |
| Has Pool | No |
| Pool | None |
| Has Patio | Yes |
| Patio | Concrete, Covered, Patio, Patio Open |
| Has Fence | Yes |
| Fencing | Block, Chain Link, Wood |
| Has Sprinklers | Yes |
WALKSCORE
MAP
MORTGAGE CALCULATOR
- Principal & Interest:
- Property Tax: $852
- Home Insurance:$119
- HOA Fees:$0
- Mortgage Insurance:
PRICE HISTORY
| Date | Event | Price |
| 03/06/2023 | Sold | $775,000 |
| 02/09/2023 | Active Under Contract | $799,000 |
| 01/13/2023 | Price Change | $799,000 (-4.20%) |
| 01/04/2023 | Price Change | $834,000 (-0.60%) |
| 12/01/2022 | Listed | $839,000 |

Topfind Realty
REALTOR®
(844)-333-8033
Questions? Contact today.
Interested in buying or selling a home similar to 15645 Saddleback Road?
Riverside Similar Properties
Listing provided courtesy of CHASE ZUNIGA, MODERN DWELLINGS. Based on information from California Regional Multiple Listing Service, Inc. as of #Date#. This information is for your personal, non-commercial use and may not be used for any purpose other than to identify prospective properties you may be interested in purchasing. Display of MLS data is usually deemed reliable but is NOT guaranteed accurate by the MLS. Buyers are responsible for verifying the accuracy of all information and should investigate the data themselves or retain appropriate professionals. Information from sources other than the Listing Agent may have been included in the MLS data. Unless otherwise specified in writing, Broker/Agent has not and will not verify any information obtained from other sources. The Broker/Agent providing the information contained herein may or may not have been the Listing and/or Selling Agent.
