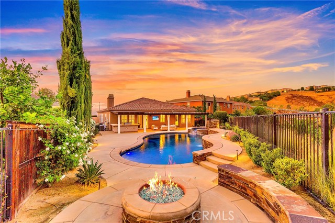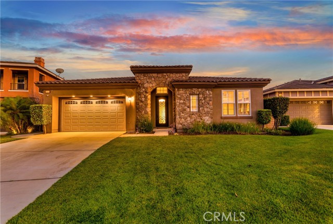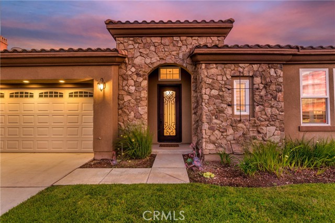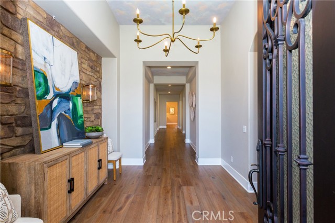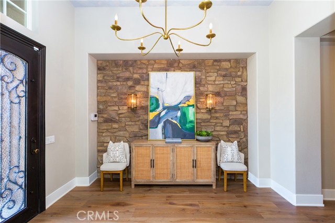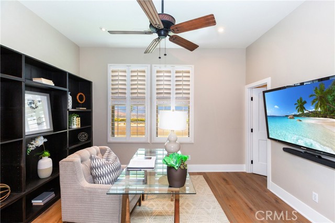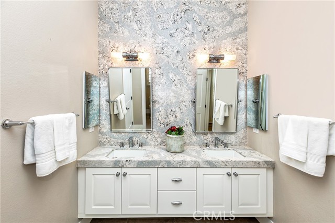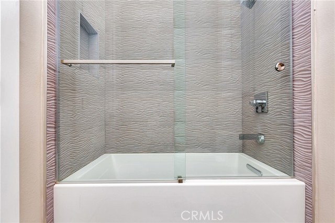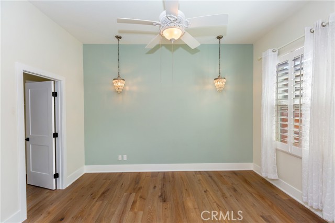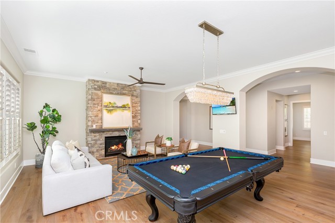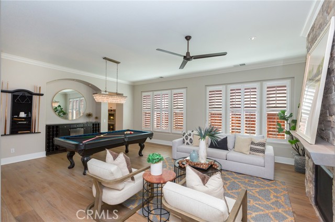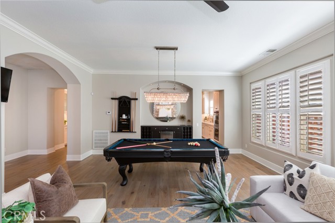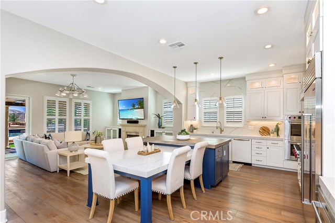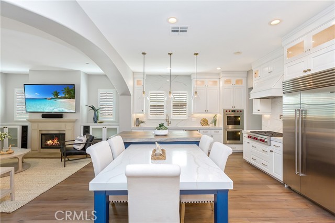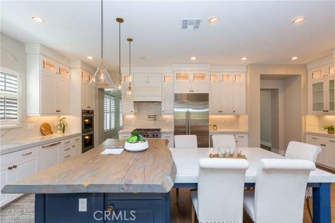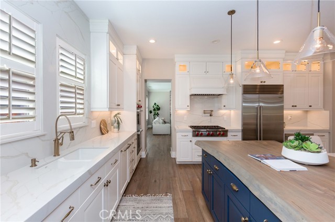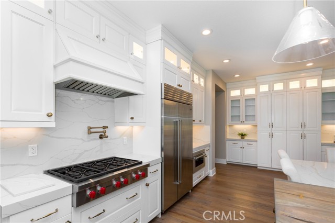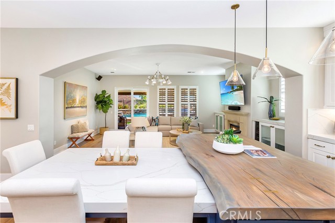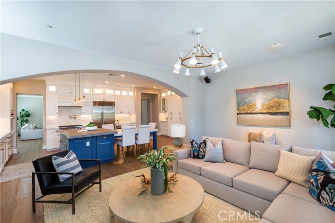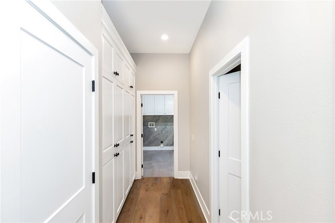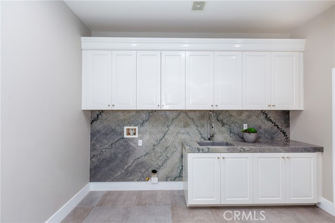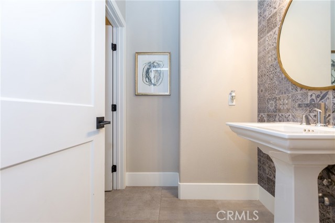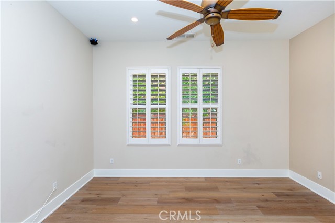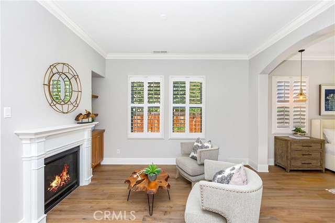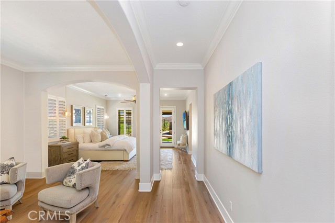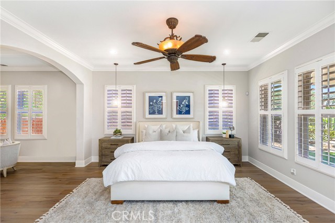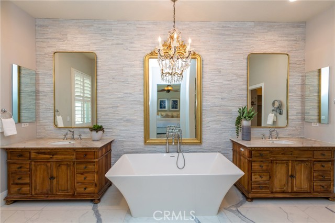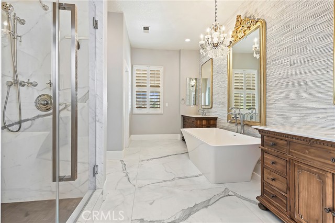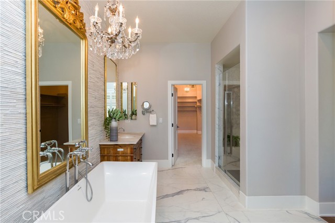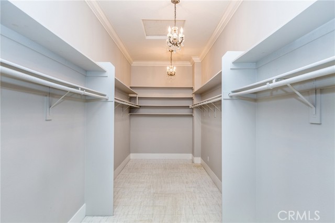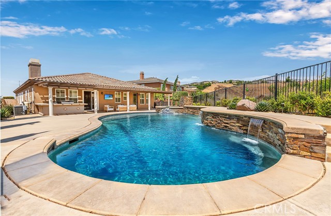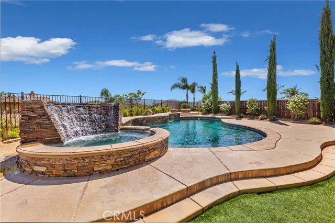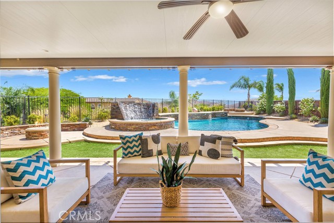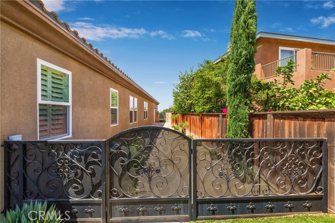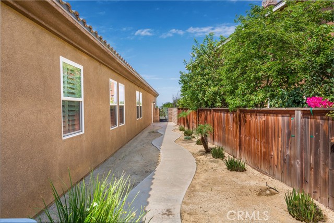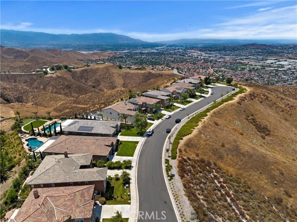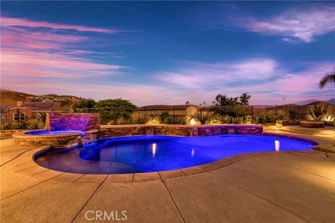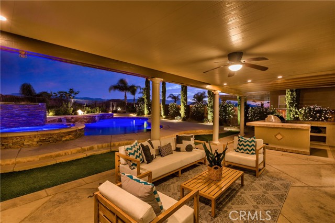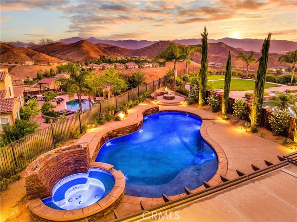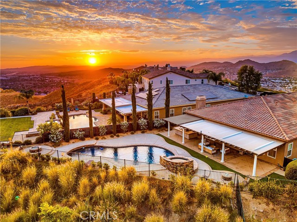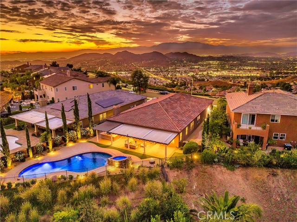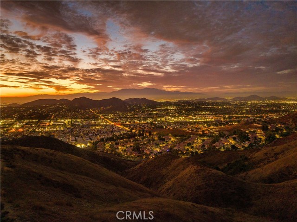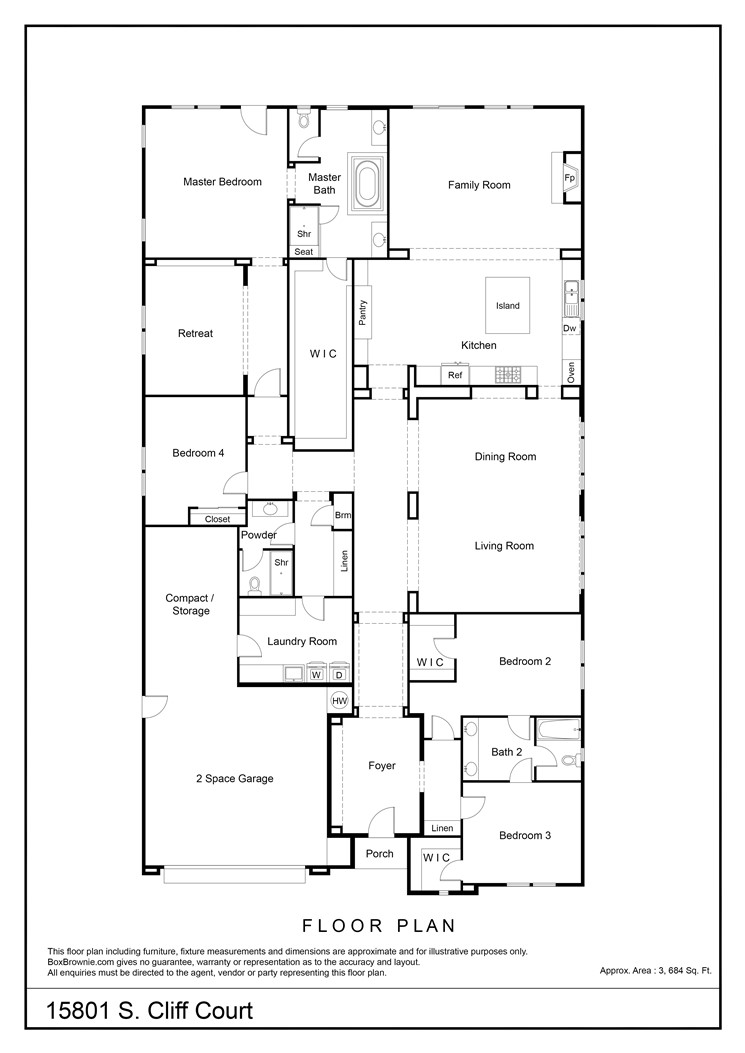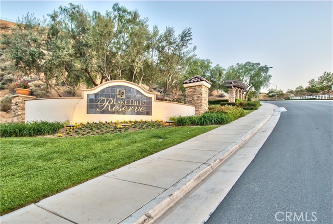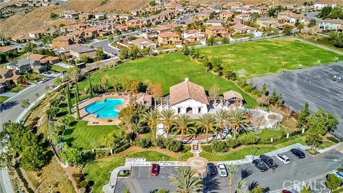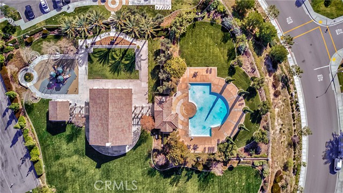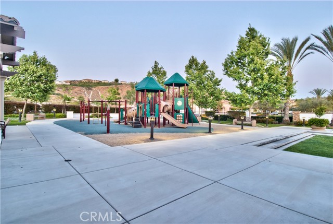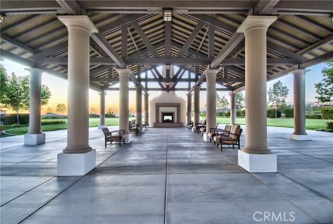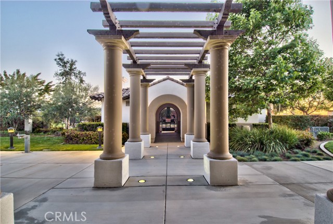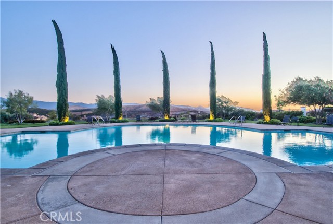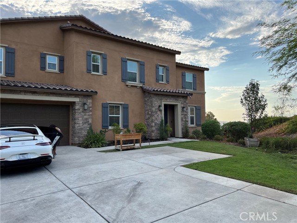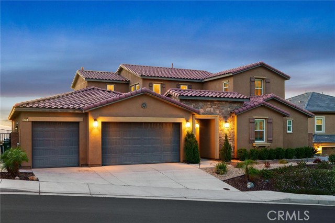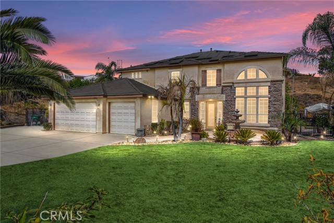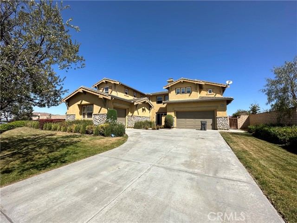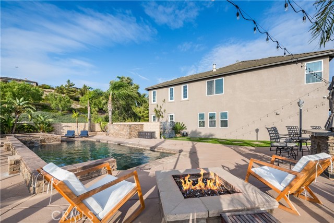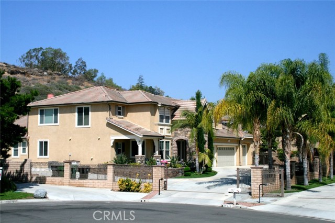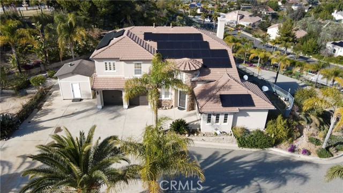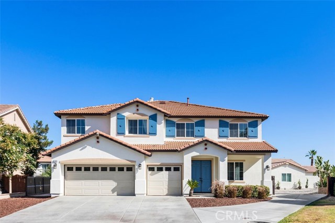15801 Cliff Court
Riverside, CA 92503
Sold
MUST BE SEEN TO BELIEVE, this rare-to-the-market 3719 SqFt Single Story in a single loaded cul-de-sac location is an executive home with custom finishes that are quite literally from the floor to the ceiling. Through the wrought iron door entrance, you are welcomed by a Foyer with 12' ceilings. An Executive front office has a custom-built bookcase with city light views with a shared bath quartz counters with a full backsplash to the ceiling, a Living Room / Dining Room combo with a custom rock fireplace, and a full-size pool table complemented by a bar and flatscreen TV for entertaining. This Kitchen is “chef-worthy”: Calcutta quartz countertops, an oversized island with a maple wood slab flown in from N.Y., and an attached Quartz table to accent along with Wolf appliances, Subzero fridge, and a Cove hidden dishwasher. And then there’s the Primary Bedroom… Upon entry, you have the 3rd fireplace in the spacious Retreat and a Primary Bathroom with upgrades that must be seen to be believed with a large walk-in closet, floor-mount jewelry case, and custom chandeliers. The home rests on a 1/4 acre lot with city light views out the front and in the back with its mountain views is a huge saltwater pool and spa with waterfall features all bookmarked between two stone fire-pits and surrounded by cypress trees to really capture the home’s Tuscan appeal. The exclusive community of Lake Hills Reserve offers its residents an ideal mountaintop locale removed from city life, yet close to Riverside’s many cultural and educational amenities and near all the shopping attractions! In addition to the hiking, stunning sunsets, the quiet, and panoramic mountaintop views in this patrol-guarded community, residents enjoy a private residents club including a swimming pool, playground, park, an open-air fireplace pavilion, and the HIGHLY rated Lake Hills Elementary School. This is an ideal location for commuters as the 91 FWY & Metro-link are both VERY close by. Are you ready for the Lake Hills Reserve lifestyle…?
PROPERTY INFORMATION
| MLS # | OC23076626 | Lot Size | 11,761 Sq. Ft. |
| HOA Fees | $165/Monthly | Property Type | Single Family Residence |
| Price | $ 1,428,800
Price Per SqFt: $ 384 |
DOM | 848 Days |
| Address | 15801 Cliff Court | Type | Residential |
| City | Riverside | Sq.Ft. | 3,719 Sq. Ft. |
| Postal Code | 92503 | Garage | 3 |
| County | Riverside | Year Built | 2008 |
| Bed / Bath | 4 / 2 | Parking | 3 |
| Built In | 2008 | Status | Closed |
| Sold Date | 2023-08-25 |
INTERIOR FEATURES
| Has Laundry | Yes |
| Laundry Information | Gas & Electric Dryer Hookup, Individual Room, Inside, Washer Hookup |
| Has Fireplace | Yes |
| Fireplace Information | Family Room, Living Room, Primary Retreat |
| Has Appliances | Yes |
| Kitchen Appliances | 6 Burner Stove, Barbecue, Convection Oven, Dishwasher, Double Oven, Electric Oven, ENERGY STAR Qualified Appliances, Disposal, Gas Cooktop, High Efficiency Water Heater, Ice Maker, Microwave, Range Hood, Refrigerator, Self Cleaning Oven, Vented Exhaust Fan, Water Heater, Water Line to Refrigerator |
| Kitchen Information | Kitchen Island, Kitchen Open to Family Room, Pots & Pan Drawers, Quartz Counters, Remodeled Kitchen, Self-closing cabinet doors, Self-closing drawers |
| Kitchen Area | In Family Room, Dining Room, In Kitchen |
| Has Heating | Yes |
| Heating Information | Central, Fireplace(s), Natural Gas |
| Room Information | All Bedrooms Down, Family Room, Foyer, Jack & Jill, Kitchen, Laundry, Living Room, Main Floor Bedroom, Main Floor Primary Bedroom, Primary Bathroom, Primary Suite, Retreat, Separate Family Room, Walk-In Closet |
| Has Cooling | Yes |
| Cooling Information | Central Air, Dual, Whole House Fan |
| Flooring Information | Carpet, Tile, Wood |
| InteriorFeatures Information | Attic Fan, Bar, Built-in Features, Ceiling Fan(s), Crown Molding, Dry Bar, High Ceilings, Open Floorplan, Quartz Counters, Recessed Lighting, Storage, Unfurnished, Wired for Data, Wired for Sound |
| DoorFeatures | French Doors |
| EntryLocation | 1 |
| Entry Level | 1 |
| Has Spa | Yes |
| SpaDescription | Private, Association, Community, Gunite, Heated, In Ground, Permits |
| WindowFeatures | Double Pane Windows, Plantation Shutters |
| SecuritySafety | Carbon Monoxide Detector(s), Fire and Smoke Detection System, Fire Sprinkler System, Guarded, Security System, Smoke Detector(s), Wired for Alarm System |
| Bathroom Information | Bathtub, Bidet, Low Flow Toilet(s), Shower, Shower in Tub, Closet in bathroom, Double sinks in bath(s), Double Sinks in Primary Bath, Dual shower heads (or Multiple), Hollywood Bathroom (Jack&Jill), Jetted Tub, Linen Closet/Storage, Main Floor Full Bath, Privacy toilet door, Quartz Counters, Remodeled, Separate tub and shower, Soaking Tub, Stone Counters, Upgraded, Vanity area, Walk-in shower |
| Main Level Bedrooms | 4 |
| Main Level Bathrooms | 3 |
EXTERIOR FEATURES
| ExteriorFeatures | Barbecue Private |
| FoundationDetails | Slab |
| Roof | Spanish Tile |
| Has Pool | Yes |
| Pool | Private, Association, Community, Black Bottom, Gunite, Heated, Gas Heat, In Ground, Permits, Salt Water, Tile, Waterfall |
| Has Patio | Yes |
| Patio | Concrete, Covered, Slab |
| Has Fence | Yes |
| Fencing | Block, Wood, Wrought Iron |
| Has Sprinklers | Yes |
WALKSCORE
MAP
MORTGAGE CALCULATOR
- Principal & Interest:
- Property Tax: $1,524
- Home Insurance:$119
- HOA Fees:$165
- Mortgage Insurance:
PRICE HISTORY
| Date | Event | Price |
| 08/25/2023 | Sold | $1,400,000 |
| 08/10/2023 | Sold | $1,428,800 |

Topfind Realty
REALTOR®
(844)-333-8033
Questions? Contact today.
Interested in buying or selling a home similar to 15801 Cliff Court?
Riverside Similar Properties
Listing provided courtesy of Chris Taylor, Compass. Based on information from California Regional Multiple Listing Service, Inc. as of #Date#. This information is for your personal, non-commercial use and may not be used for any purpose other than to identify prospective properties you may be interested in purchasing. Display of MLS data is usually deemed reliable but is NOT guaranteed accurate by the MLS. Buyers are responsible for verifying the accuracy of all information and should investigate the data themselves or retain appropriate professionals. Information from sources other than the Listing Agent may have been included in the MLS data. Unless otherwise specified in writing, Broker/Agent has not and will not verify any information obtained from other sources. The Broker/Agent providing the information contained herein may or may not have been the Listing and/or Selling Agent.
