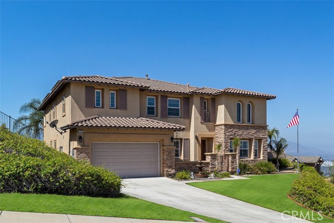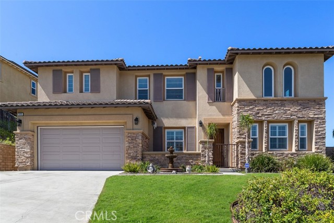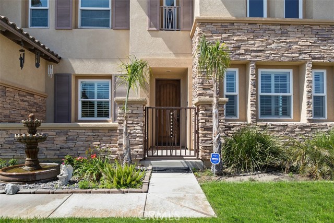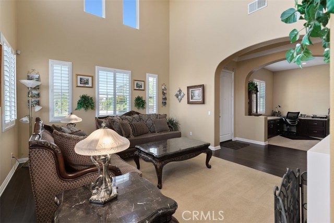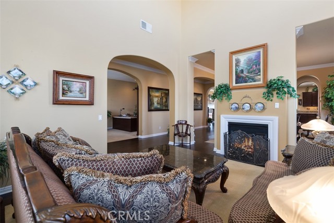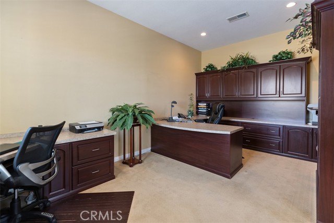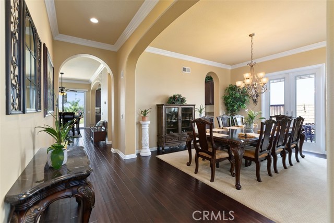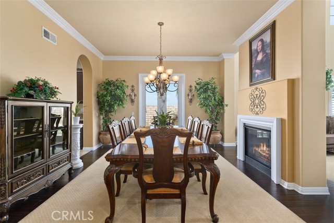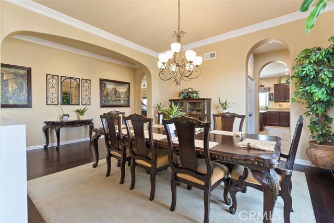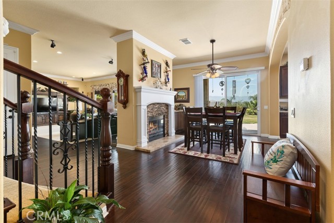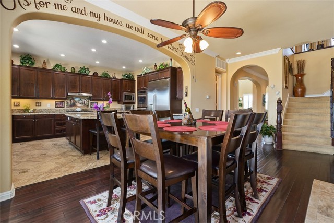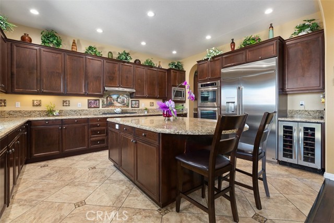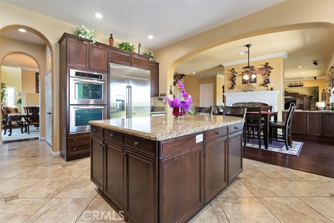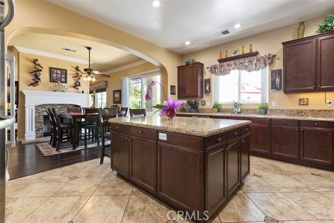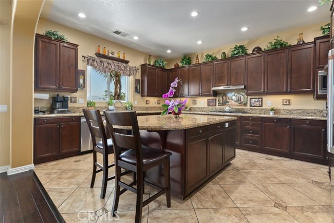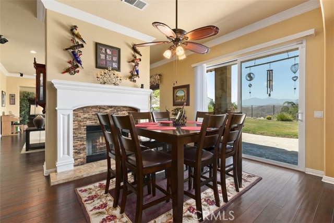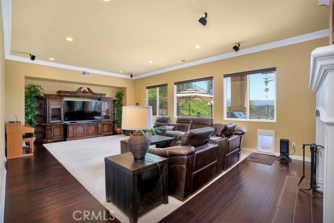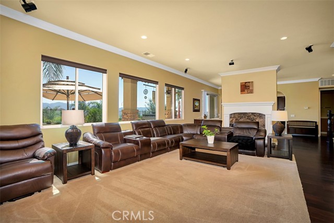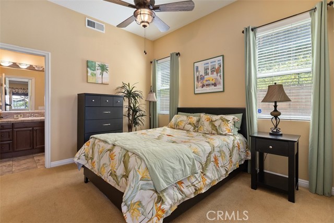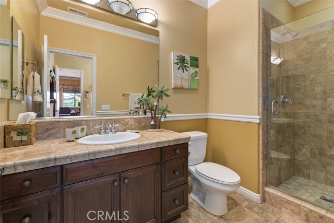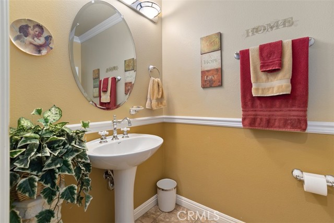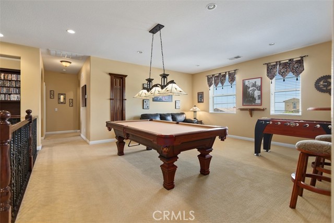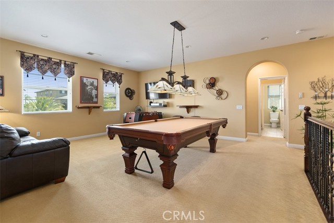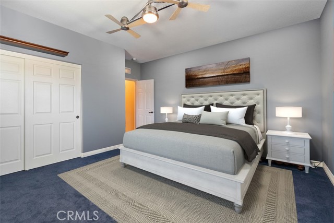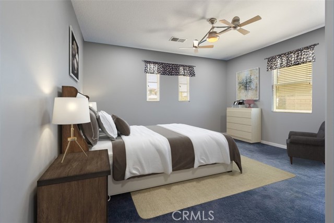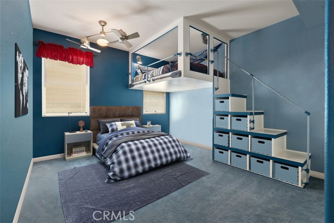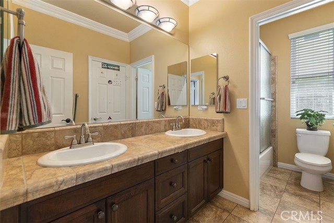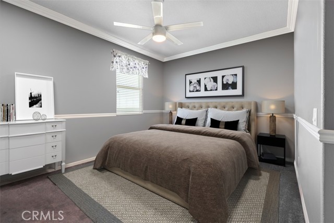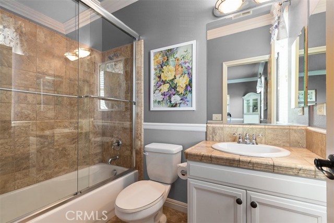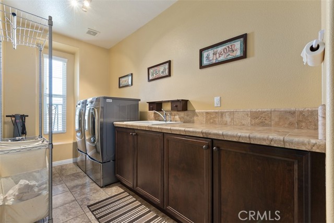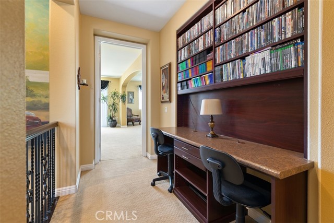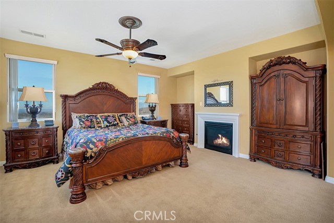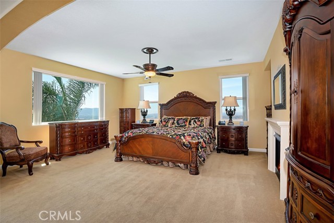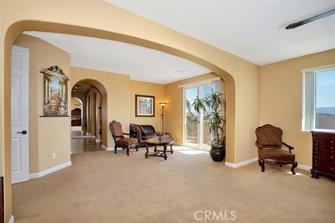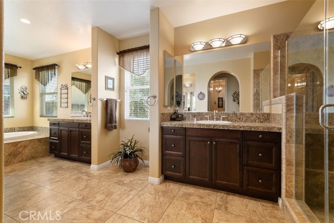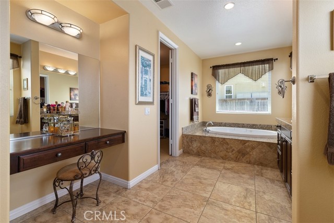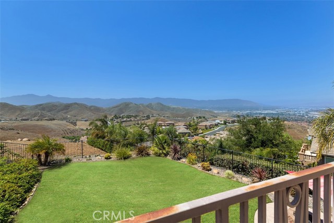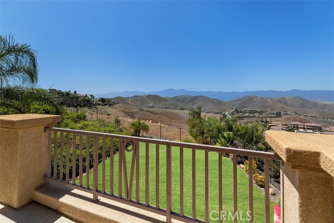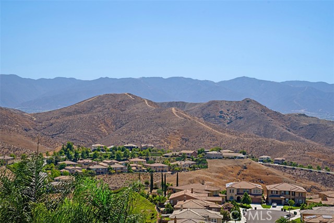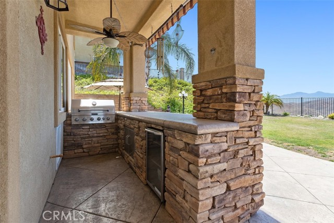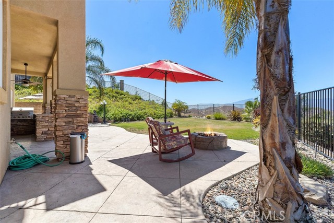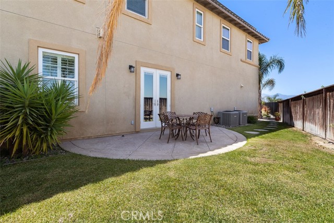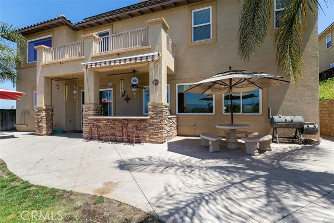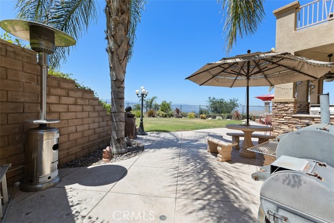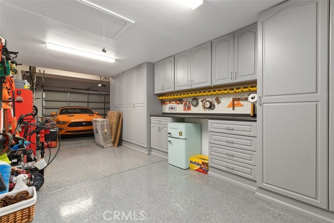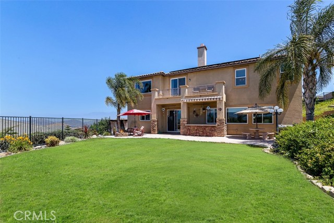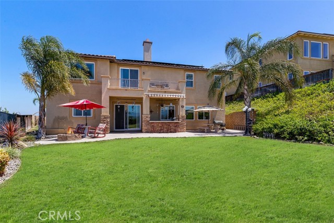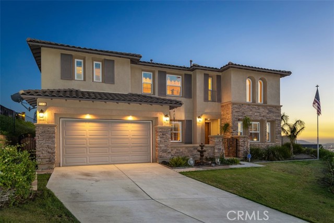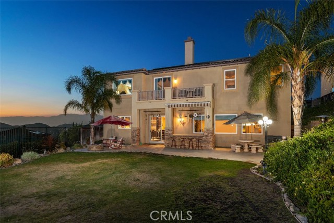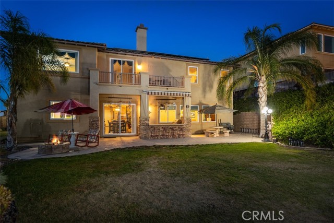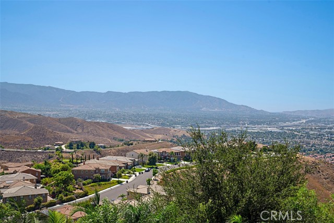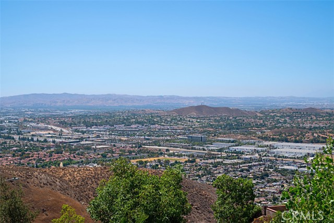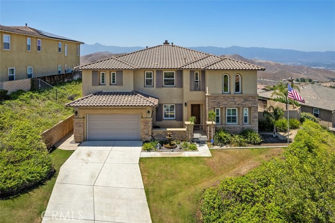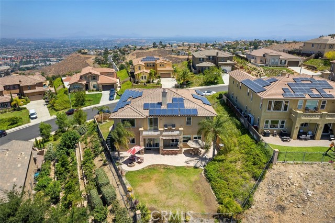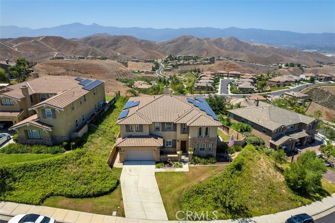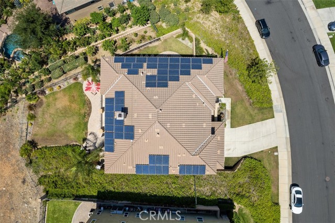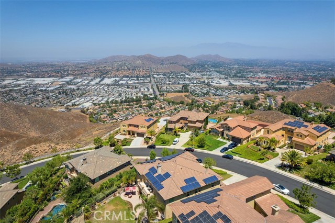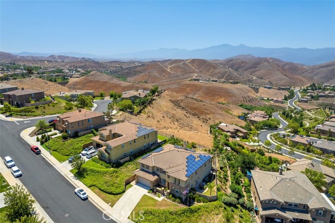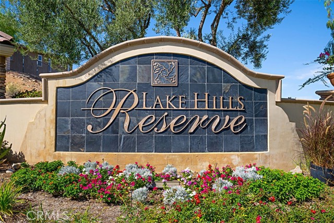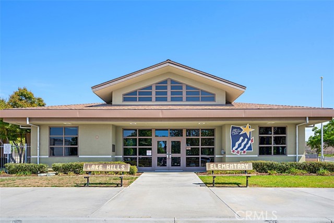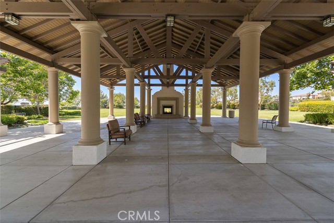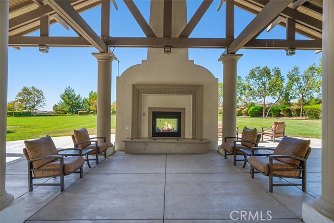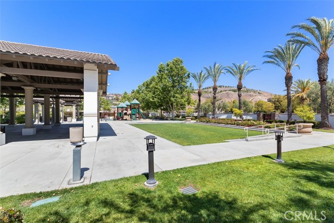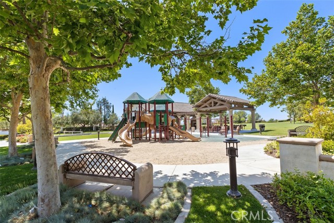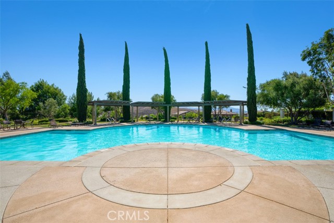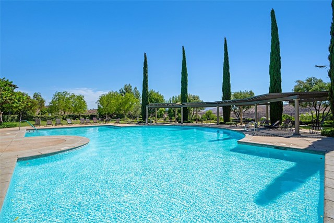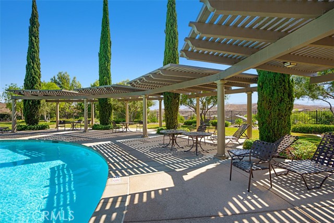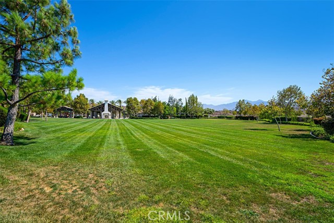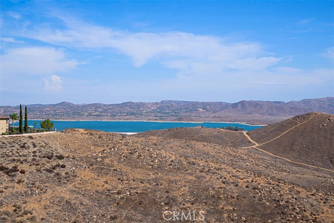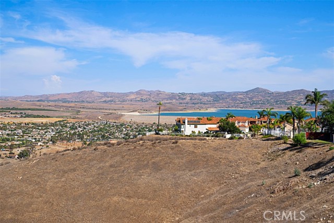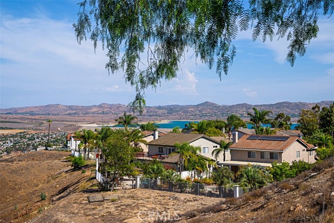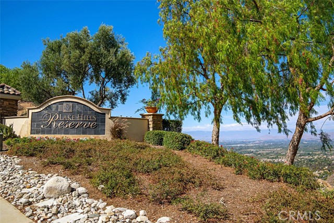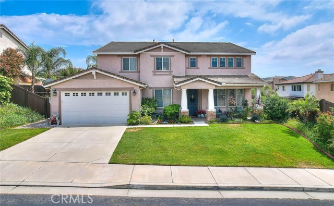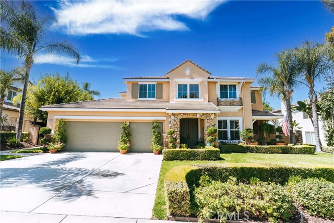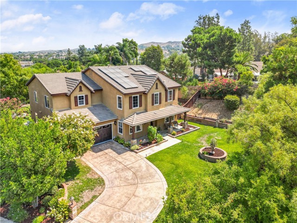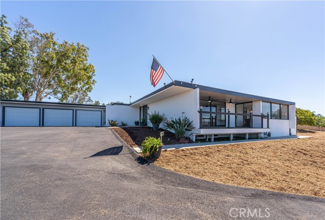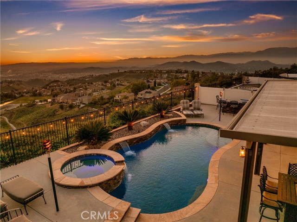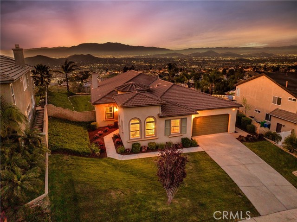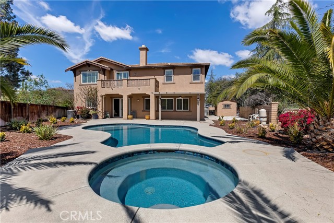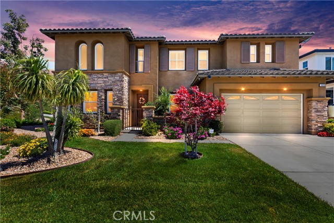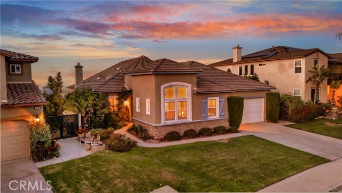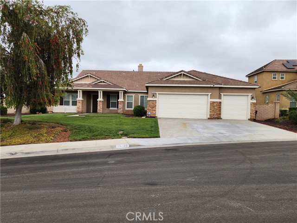15955 Skyridge Drive
Riverside, CA 92503
Sold
15955 Skyridge Drive
Riverside, CA 92503
Sold
PRESTIGIOUS LAKE HILLS RESERVES HOME that includes PAID OFF SOLAR PANELS! Approximately 4,895 Square Foot, this beautiful 5 BEDROOM 5 BATH with an OFFICE & A LOFT is on a 12, 632 square foot lot with AMAZING VIEWS of the city lights, rolling hills, and mountains! With plenty of curb appeal, you're greeted by lush landscaping, a fountain, and the American flag flying proudly on the flag pole! There is a double garage door, to this 3 CAR TANDEM GARAGE, with BRAND NEW EPOXY FLOORS, CUSTOM CABINETS & PULL DOWN LADDER FOR EXTRA STORAGE ABOVE!!! Through the front gate you have a cozy seating area on the front porch. Once inside you step onto beautiful DARK HARDWOOD FLOORS, found throughout the main walkways and living areas. To your right a bright and airy FORMAL LIVING ROOM with high ceilings, PLANTATION SHUTTERS, & a FIREPLACE that is shared with the FORMAL DINING ROOM just on the other side. There is a FRONT OFFICE SPACE has CUSTOM BUILT-IN CABINETS with TWO DESKS! Down the hallway you have an INFORMAL DINING AREA adjacent to the large GOURMET KITCHEN featuring: a NEW REFRIGERATOR, double ovens, gas range, wine refrigerator, massive kitchen island, with a butler pantry and walk-in pantry! Another shared fireplace separates the dining area from the FAMILY ROOM with surround sound, making it the perfect place to relax with friends and family! There is ONE DOWNSTAIRS BEDROOM with A PRIVATE ENSUITE. Follow the gorgeous wrought iron railing to the HUGE LOFT, that currently has a billiard table, and Foosball Table! There are two bedrooms to your right, and one has a custom bed that any kid would love! Both bedrooms share a hallway bathroom with double sinks and full bath. You have an additional bedroom with a full bathroom, but you will never want to leave the MAIN BEDROOM SUITE! Enjoy your own cozy seating area, fireplace, private balcony with views to die for! The MAIN ENSUITE has two walk-in closets, double sinks, jacuzzi tub, and separate walk-in shower with a bench seat! Ready to head outdoors? Perfect for California lifestyle entertaining the backyard has a custom BBQ, SODA FRIDGE, & FIRE PIT to sit around in the evenings and take in the views of the city lights below! This home has CROWN MOULDING, NEWER DUAL A/C UNITS, NEW OUTDOOR LIGHTING, 53 SOLAR PANELS and WONDERFUL COMMUNITY AMENITIES that include a private playground, pool, community gathering place, and much more! THIS HOME WILL NOT DISAPPOINT! COME SEE IT TODAY!
PROPERTY INFORMATION
| MLS # | IG22177087 | Lot Size | 12,632 Sq. Ft. |
| HOA Fees | $158/Monthly | Property Type | Single Family Residence |
| Price | $ 1,100,000
Price Per SqFt: $ 225 |
DOM | 1200 Days |
| Address | 15955 Skyridge Drive | Type | Residential |
| City | Riverside | Sq.Ft. | 4,895 Sq. Ft. |
| Postal Code | 92503 | Garage | 3 |
| County | Riverside | Year Built | 2007 |
| Bed / Bath | 5 / 3.5 | Parking | 3 |
| Built In | 2007 | Status | Closed |
| Sold Date | 2023-02-07 |
INTERIOR FEATURES
| Has Laundry | Yes |
| Laundry Information | Gas & Electric Dryer Hookup, Individual Room, Upper Level, Washer Hookup |
| Has Fireplace | Yes |
| Fireplace Information | Dining Room, Family Room, Living Room, Primary Bedroom, Fire Pit, Two Way |
| Has Appliances | Yes |
| Kitchen Appliances | Dishwasher, Double Oven, Freezer, Disposal, Gas Range, Microwave, Water Line to Refrigerator |
| Kitchen Information | Butler's Pantry, Granite Counters, Kitchen Island, Walk-In Pantry |
| Kitchen Area | Breakfast Nook, Dining Room |
| Has Heating | Yes |
| Heating Information | Central, Fireplace(s) |
| Room Information | Dressing Area, Entry, Family Room, Kitchen, Laundry, Living Room, Loft, Primary Bathroom, Primary Bedroom, Primary Suite, Office, Retreat, Utility Room, Walk-In Closet, Walk-In Pantry |
| Has Cooling | Yes |
| Cooling Information | Central Air, Dual |
| Flooring Information | Carpet, Tile, Wood |
| InteriorFeatures Information | Ceiling Fan(s), Crown Molding, Granite Counters, High Ceilings, Open Floorplan, Pantry, Recessed Lighting, Storage, Tandem |
| WindowFeatures | Blinds, Double Pane Windows, Plantation Shutters, Screens |
| SecuritySafety | Carbon Monoxide Detector(s), Security System, Smoke Detector(s) |
| Bathroom Information | Shower, Shower in Tub, Double sinks in bath(s), Double Sinks in Primary Bath, Exhaust fan(s), Granite Counters, Jetted Tub, Separate tub and shower, Vanity area, Walk-in shower |
| Main Level Bedrooms | 1 |
| Main Level Bathrooms | 2 |
EXTERIOR FEATURES
| ExteriorFeatures | Lighting |
| FoundationDetails | Slab |
| Roof | Tile |
| Has Pool | No |
| Pool | Association, In Ground |
| Has Patio | Yes |
| Patio | Concrete, Covered |
| Has Fence | Yes |
| Fencing | Good Condition, Wood, Wrought Iron |
| Has Sprinklers | Yes |
WALKSCORE
MAP
MORTGAGE CALCULATOR
- Principal & Interest:
- Property Tax: $1,173
- Home Insurance:$119
- HOA Fees:$158
- Mortgage Insurance:
PRICE HISTORY
| Date | Event | Price |
| 02/07/2023 | Sold | $1,035,000 |
| 12/31/2022 | Pending | $1,100,000 |
| 09/27/2022 | Price Change | $1,100,000 (-6.38%) |
| 09/13/2022 | Price Change | $1,175,000 (-0.84%) |
| 09/01/2022 | Price Change | $1,185,000 (-0.84%) |
| 08/18/2022 | Listed | $1,195,000 |

Topfind Realty
REALTOR®
(844)-333-8033
Questions? Contact today.
Interested in buying or selling a home similar to 15955 Skyridge Drive?
Riverside Similar Properties
Listing provided courtesy of Susanne Hove, Keller Williams Realty. Based on information from California Regional Multiple Listing Service, Inc. as of #Date#. This information is for your personal, non-commercial use and may not be used for any purpose other than to identify prospective properties you may be interested in purchasing. Display of MLS data is usually deemed reliable but is NOT guaranteed accurate by the MLS. Buyers are responsible for verifying the accuracy of all information and should investigate the data themselves or retain appropriate professionals. Information from sources other than the Listing Agent may have been included in the MLS data. Unless otherwise specified in writing, Broker/Agent has not and will not verify any information obtained from other sources. The Broker/Agent providing the information contained herein may or may not have been the Listing and/or Selling Agent.
