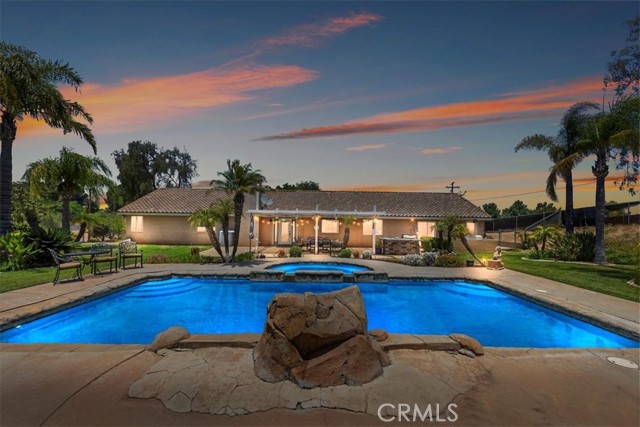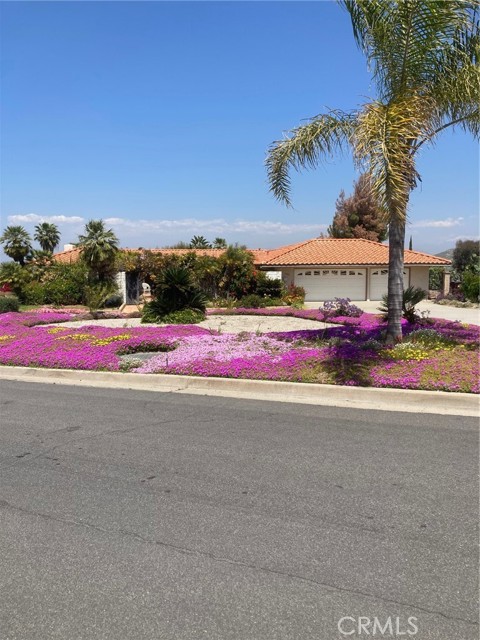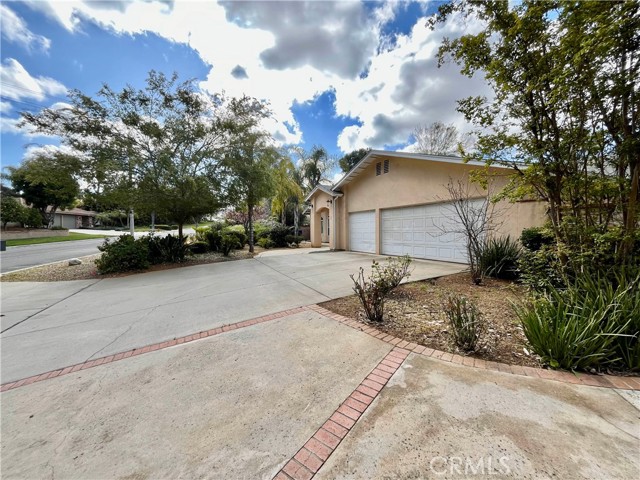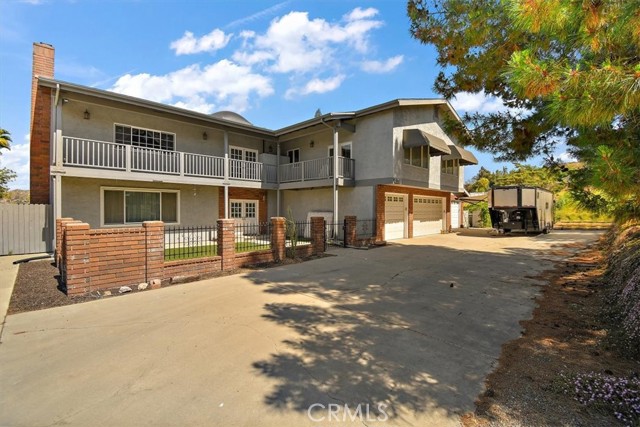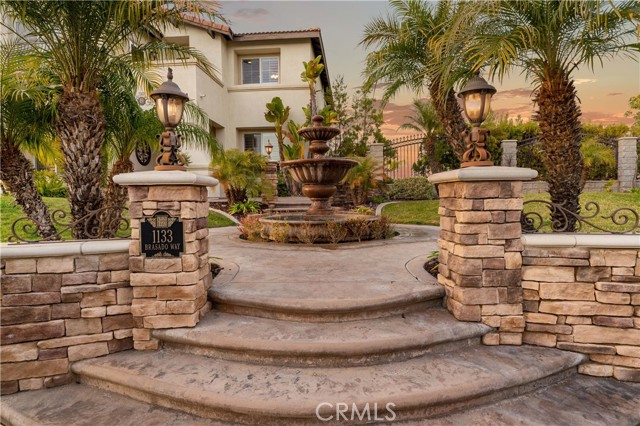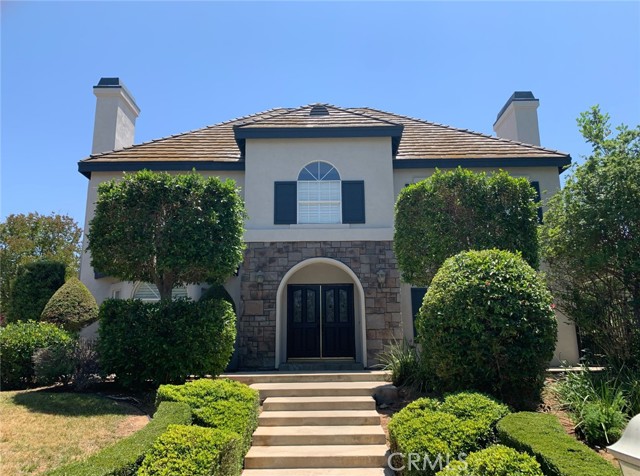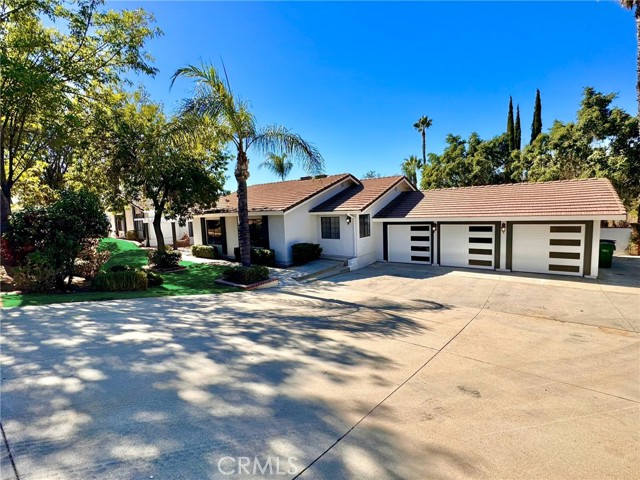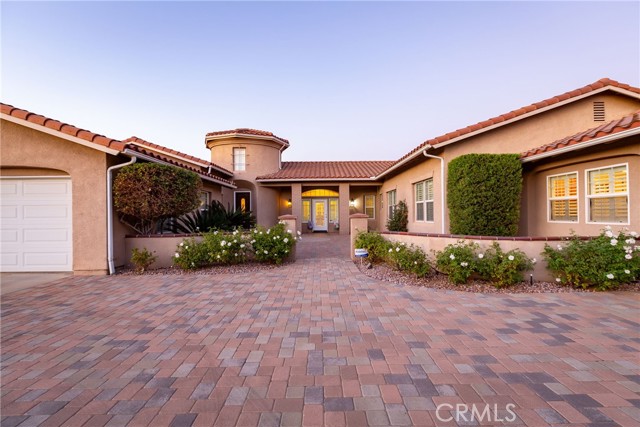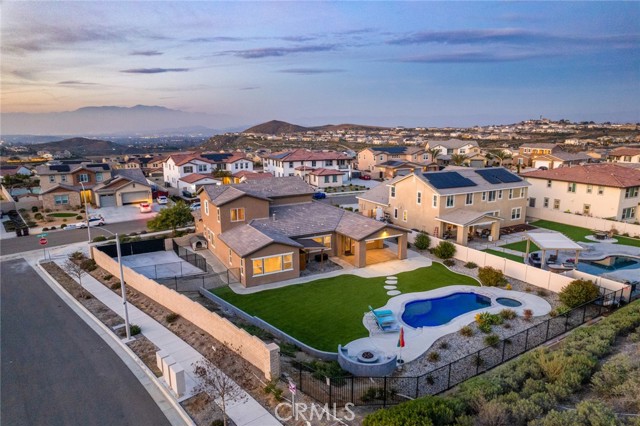16035 Summit Crest Drive
Riverside, CA 92506
Sold
16035 Summit Crest Drive
Riverside, CA 92506
Sold
Welcome to this beautiful single level ranch nestled in the hills of Woodcrest on 1.38 acres of serene, fully fenced and gated property. This stunning estate offers an ideal blend of modern comfort, outdoor entertainment, and equestrian amenities.
PROPERTY INFORMATION
| MLS # | IV24121588 | Lot Size | 60,113 Sq. Ft. |
| HOA Fees | $0/Monthly | Property Type | Single Family Residence |
| Price | $ 1,050,000
Price Per SqFt: $ 396 |
DOM | 434 Days |
| Address | 16035 Summit Crest Drive | Type | Residential |
| City | Riverside | Sq.Ft. | 2,650 Sq. Ft. |
| Postal Code | 92506 | Garage | 2 |
| County | Riverside | Year Built | 2000 |
| Bed / Bath | 5 / 3 | Parking | 8 |
| Built In | 2000 | Status | Closed |
| Sold Date | 2024-10-03 |
INTERIOR FEATURES
| Has Laundry | Yes |
| Laundry Information | In Garage |
| Has Fireplace | Yes |
| Fireplace Information | Family Room, Wood Burning |
| Has Appliances | Yes |
| Kitchen Appliances | Convection Oven, Dishwasher, Double Oven, Gas Cooktop, Water Heater, Water Line to Refrigerator |
| Kitchen Information | Granite Counters, Kitchen Open to Family Room, Remodeled Kitchen, Walk-In Pantry |
| Kitchen Area | Breakfast Counter / Bar, Dining Room |
| Has Heating | Yes |
| Heating Information | Central, Fireplace(s), Forced Air |
| Room Information | Entry, Family Room, Kitchen, Living Room, Main Floor Primary Bedroom, Primary Suite, Walk-In Closet, Walk-In Pantry |
| Has Cooling | Yes |
| Cooling Information | Central Air |
| Flooring Information | Tile |
| InteriorFeatures Information | Built-in Features, Ceiling Fan(s), Granite Counters, High Ceilings, In-Law Floorplan, Open Floorplan, Pantry, Recessed Lighting, Storage, Unfurnished |
| DoorFeatures | French Doors, Panel Doors, Sliding Doors |
| EntryLocation | Front Door |
| Entry Level | 1 |
| Has Spa | Yes |
| SpaDescription | Private, Gunite, Heated, In Ground |
| WindowFeatures | Plantation Shutters |
| SecuritySafety | Carbon Monoxide Detector(s), Security Lights, Smoke Detector(s) |
| Bathroom Information | Shower in Tub, Closet in bathroom, Double Sinks in Primary Bath, Granite Counters, Jetted Tub, Linen Closet/Storage, Remodeled, Separate tub and shower, Upgraded |
| Main Level Bedrooms | 5 |
| Main Level Bathrooms | 3 |
EXTERIOR FEATURES
| ExteriorFeatures | Barbecue Private, Lighting, Stable |
| FoundationDetails | Permanent, Slab |
| Roof | Concrete, Tile |
| Has Pool | Yes |
| Pool | Private, Gunite, Heated, In Ground |
| Has Patio | Yes |
| Patio | Concrete, Covered, Patio, Slab |
| Has Fence | Yes |
| Fencing | Chain Link, Good Condition, Vinyl |
| Has Sprinklers | Yes |
WALKSCORE
MAP
MORTGAGE CALCULATOR
- Principal & Interest:
- Property Tax: $1,120
- Home Insurance:$119
- HOA Fees:$0
- Mortgage Insurance:
PRICE HISTORY
| Date | Event | Price |
| 10/03/2024 | Sold | $1,025,000 |
| 09/23/2024 | Pending | $1,050,000 |
| 09/05/2024 | Active Under Contract | $1,050,000 |
| 08/01/2024 | Price Change (Relisted) | $1,050,000 (-4.55%) |
| 06/30/2024 | Relisted | $1,100,000 |
| 06/16/2024 | Listed | $1,100,000 |

Topfind Realty
REALTOR®
(844)-333-8033
Questions? Contact today.
Interested in buying or selling a home similar to 16035 Summit Crest Drive?
Listing provided courtesy of SHARENE GREER, Windermere Tower Properties. Based on information from California Regional Multiple Listing Service, Inc. as of #Date#. This information is for your personal, non-commercial use and may not be used for any purpose other than to identify prospective properties you may be interested in purchasing. Display of MLS data is usually deemed reliable but is NOT guaranteed accurate by the MLS. Buyers are responsible for verifying the accuracy of all information and should investigate the data themselves or retain appropriate professionals. Information from sources other than the Listing Agent may have been included in the MLS data. Unless otherwise specified in writing, Broker/Agent has not and will not verify any information obtained from other sources. The Broker/Agent providing the information contained herein may or may not have been the Listing and/or Selling Agent.
