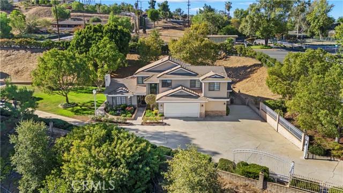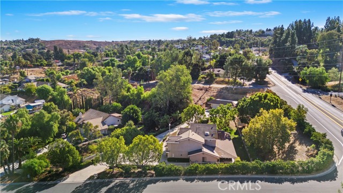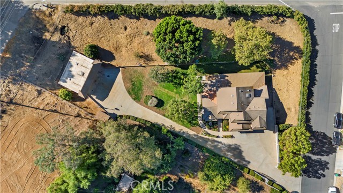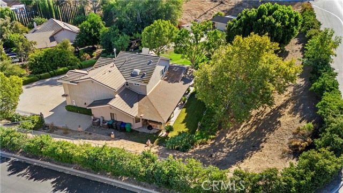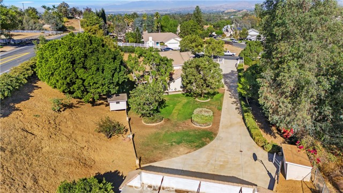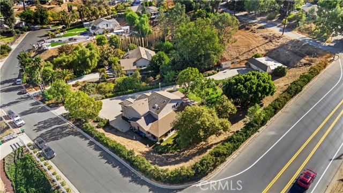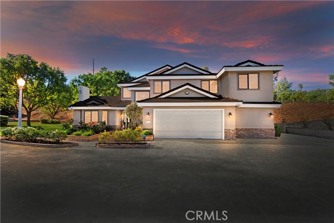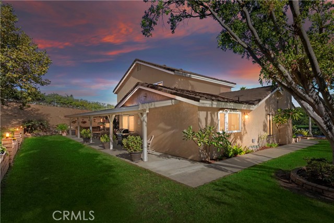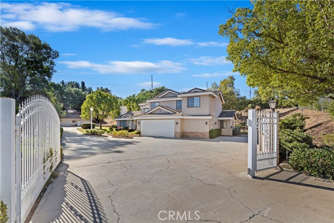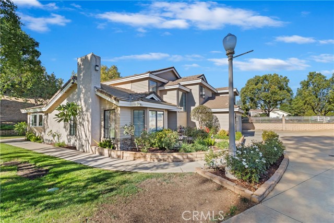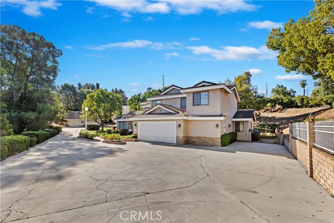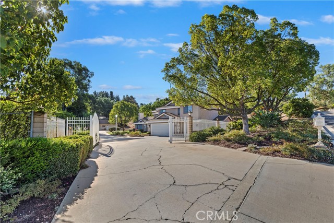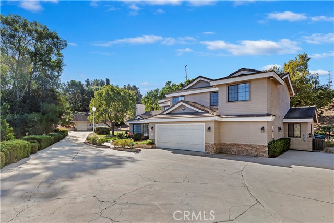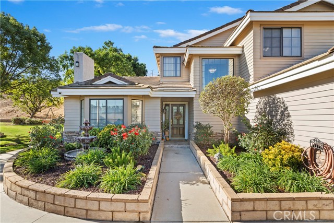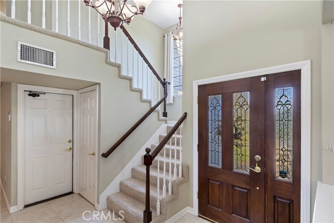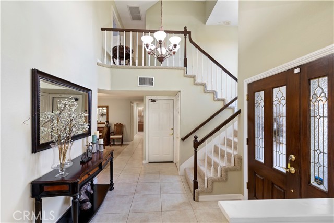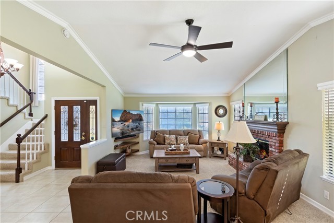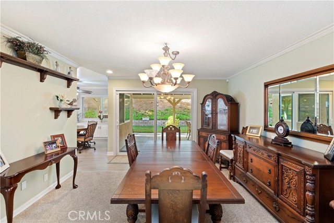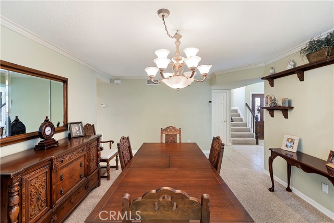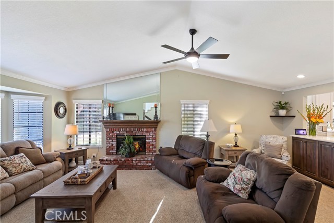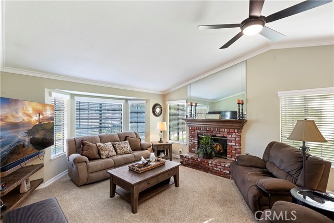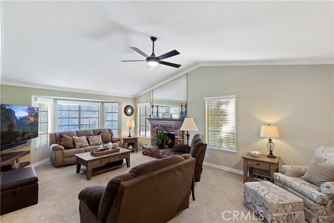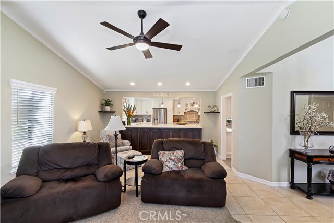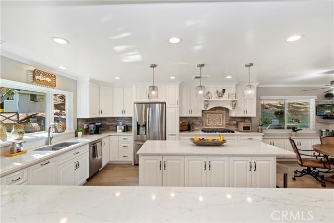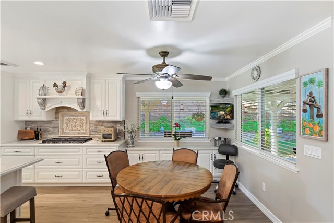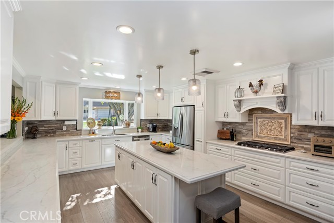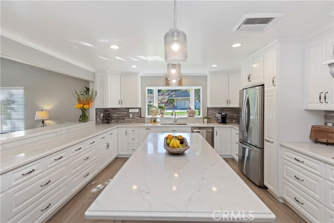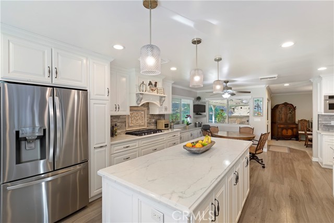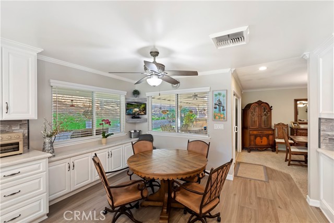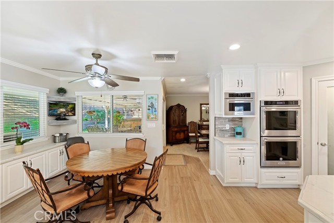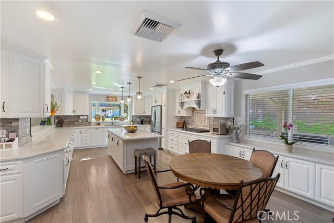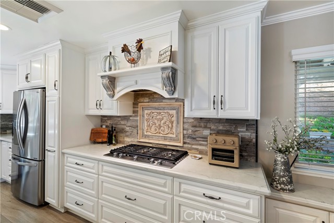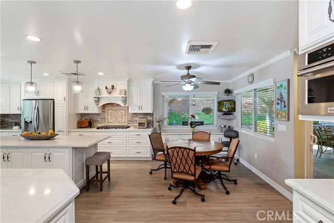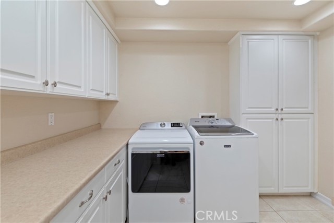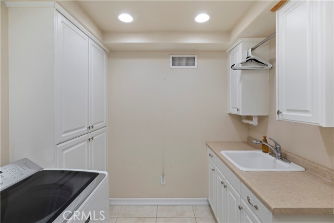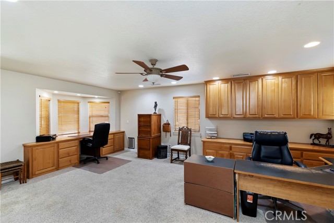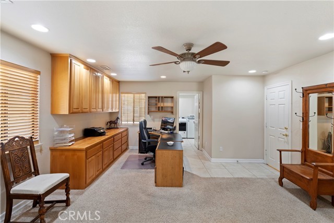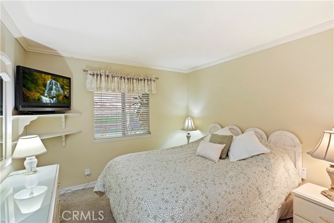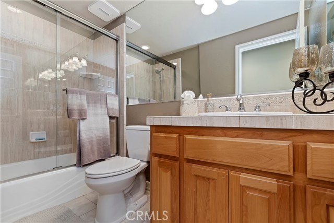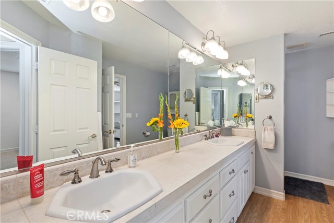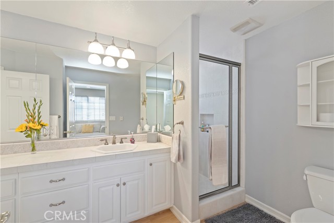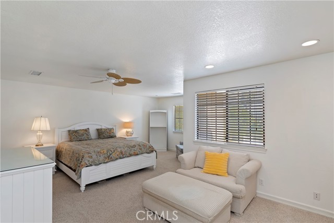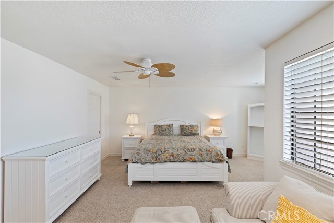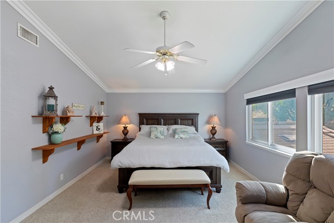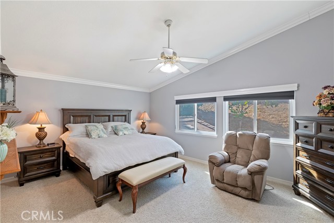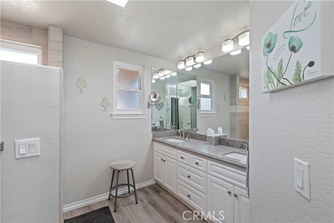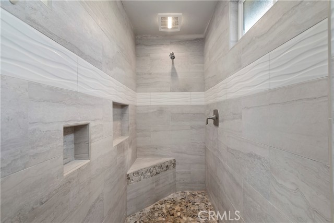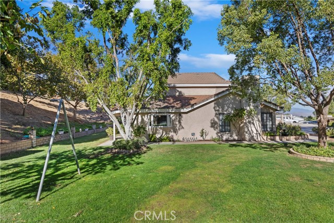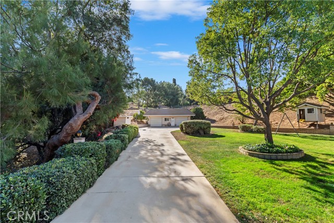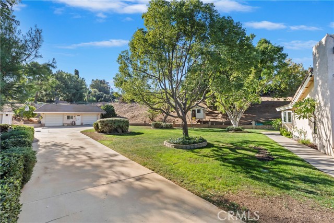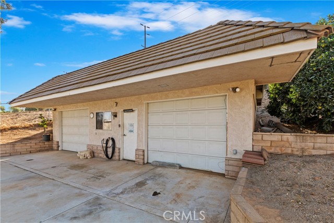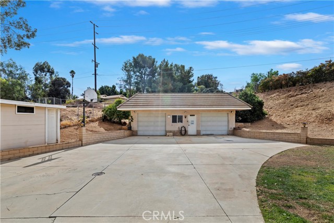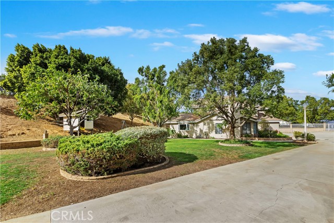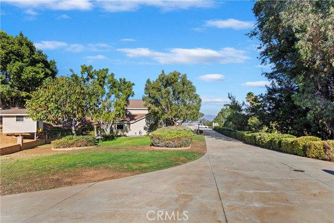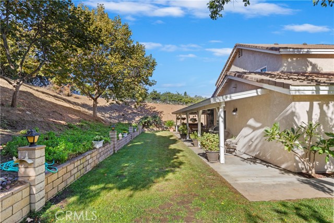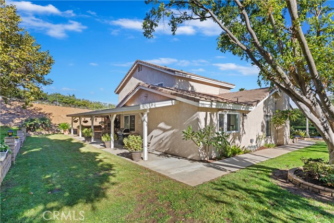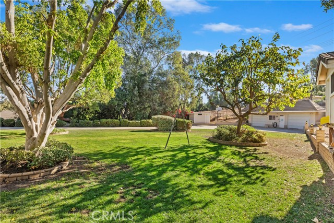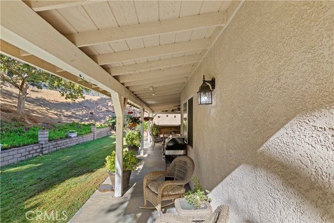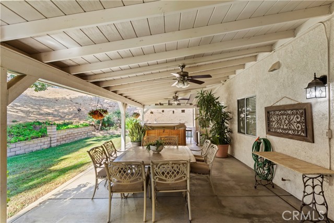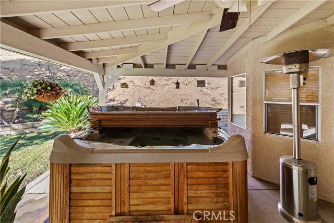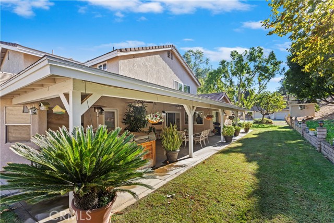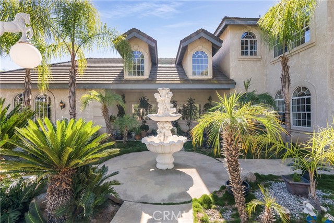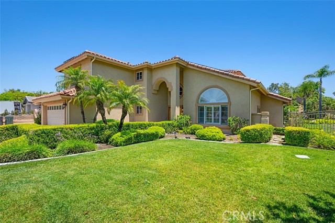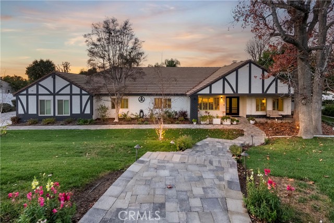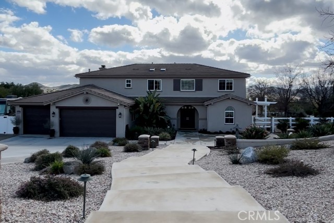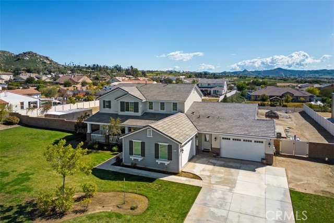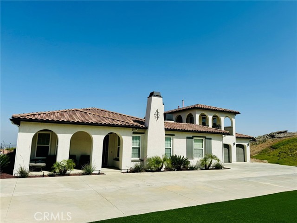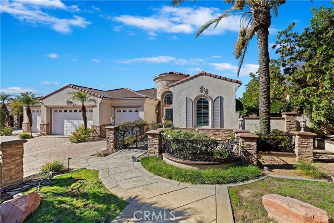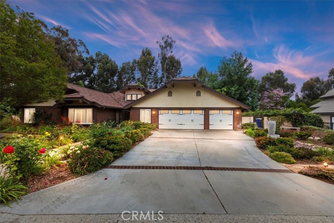16291 Ringbit Court
Riverside, CA 92506
Exquisite Estate on 0.89 Acres in Woodcrest This exceptional home, set on nearly an acre of land in the desirable Woodcrest community, offers the perfect blend of luxury and functionality. Meticulously customized throughout, the property features two separate garages: one measuring 671 sq. ft., and an expansive 875 sq. ft. garage/workshop—ideal for car enthusiasts or a home-based business. Inside, the home boasts soaring vaulted ceilings and an open-concept design, creating an inviting and airy atmosphere. The heart of the home is the chef-inspired gourmet kitchen, designed for both everyday living and entertaining. It includes a large central stone island, a charming garden window, custom tile backsplash, a striking custom range hood, a walk-in pantry, double ovens, and high-end appliances. The kitchen seamlessly flows into the living area, making it the perfect space for family gatherings. For those who work from home, a dedicated office is conveniently located on the first floor, providing privacy and focus. Upstairs, you'll find a generously sized bedroom that could easily serve as a second primary suite, complete with a walk-in closet. Equestrian enthusiasts will appreciate the private gated driveway with easy access to the property. The expansive backyard is ideal for outdoor living, featuring a large patio that spans the length of the house, perfect for entertaining or relaxing. An above-ground spa adds to the appeal, while mature trees offer shade and a safe play area for children. This stunning property combines both practicality and elegance, offering an unparalleled living experience in Woodcrest.
PROPERTY INFORMATION
| MLS # | IV24227823 | Lot Size | 38,768 Sq. Ft. |
| HOA Fees | $0/Monthly | Property Type | Single Family Residence |
| Price | $ 1,300,000
Price Per SqFt: $ 434 |
DOM | 372 Days |
| Address | 16291 Ringbit Court | Type | Residential |
| City | Riverside | Sq.Ft. | 2,996 Sq. Ft. |
| Postal Code | 92506 | Garage | 4 |
| County | Riverside | Year Built | 1986 |
| Bed / Bath | 4 / 4 | Parking | 4 |
| Built In | 1986 | Status | Active |
INTERIOR FEATURES
| Has Laundry | Yes |
| Laundry Information | Individual Room |
| Has Fireplace | Yes |
| Fireplace Information | Living Room |
| Has Appliances | Yes |
| Kitchen Appliances | Gas Oven, Microwave |
| Kitchen Information | Remodeled Kitchen |
| Kitchen Area | Breakfast Counter / Bar, Family Kitchen |
| Has Heating | Yes |
| Heating Information | Central, Forced Air |
| Room Information | Entry, Workshop |
| Has Cooling | Yes |
| Cooling Information | Central Air, Dual |
| InteriorFeatures Information | Built-in Features, Ceiling Fan(s), Granite Counters, High Ceilings, Open Floorplan, Storage |
| EntryLocation | 1 |
| Entry Level | 1 |
| Bathroom Information | Bathtub, Exhaust fan(s) |
| Main Level Bedrooms | 1 |
| Main Level Bathrooms | 1 |
EXTERIOR FEATURES
| FoundationDetails | Slab |
| Roof | Tile |
| Has Pool | No |
| Pool | None |
| Has Patio | Yes |
| Patio | Concrete |
WALKSCORE
MAP
MORTGAGE CALCULATOR
- Principal & Interest:
- Property Tax: $1,387
- Home Insurance:$119
- HOA Fees:$0
- Mortgage Insurance:
PRICE HISTORY
| Date | Event | Price |
| 11/06/2024 | Listed | $1,300,000 |

Topfind Realty
REALTOR®
(844)-333-8033
Questions? Contact today.
Use a Topfind agent and receive a cash rebate of up to $13,000
Listing provided courtesy of COLLETTE LEE, Windermere Tower Properties. Based on information from California Regional Multiple Listing Service, Inc. as of #Date#. This information is for your personal, non-commercial use and may not be used for any purpose other than to identify prospective properties you may be interested in purchasing. Display of MLS data is usually deemed reliable but is NOT guaranteed accurate by the MLS. Buyers are responsible for verifying the accuracy of all information and should investigate the data themselves or retain appropriate professionals. Information from sources other than the Listing Agent may have been included in the MLS data. Unless otherwise specified in writing, Broker/Agent has not and will not verify any information obtained from other sources. The Broker/Agent providing the information contained herein may or may not have been the Listing and/or Selling Agent.
