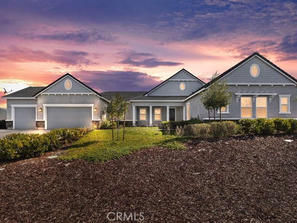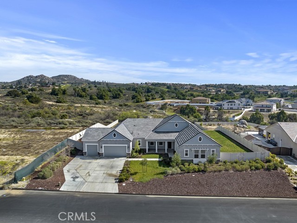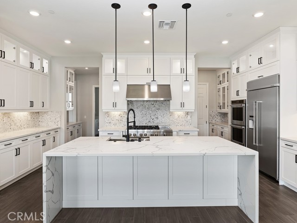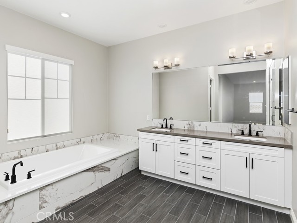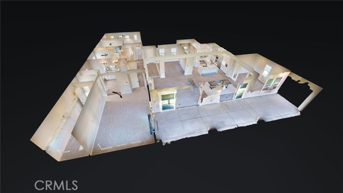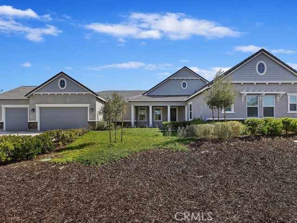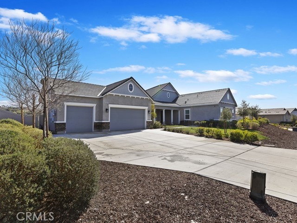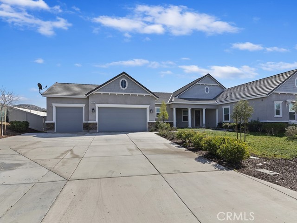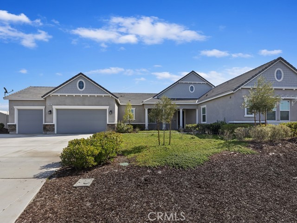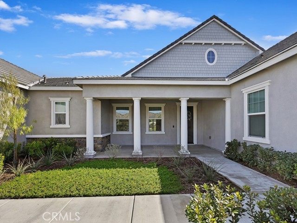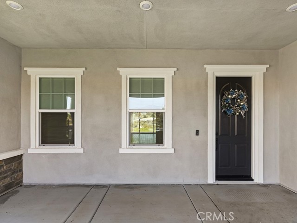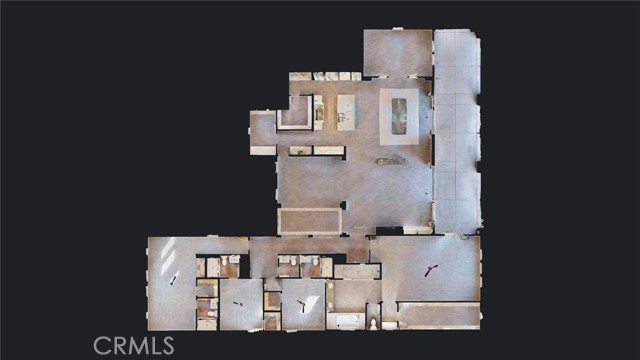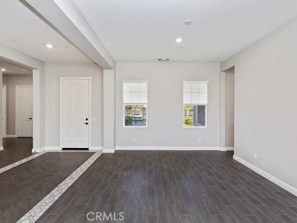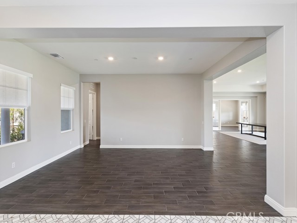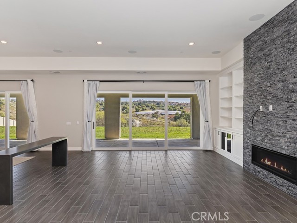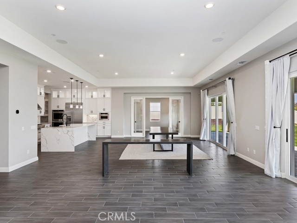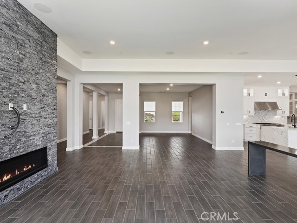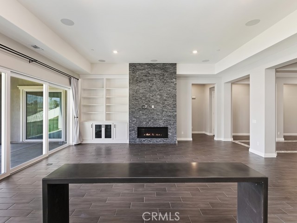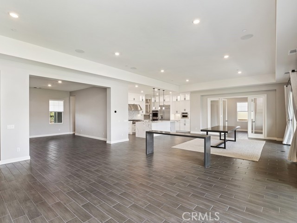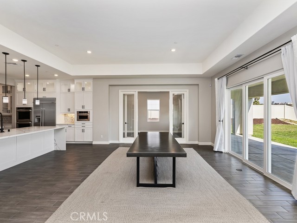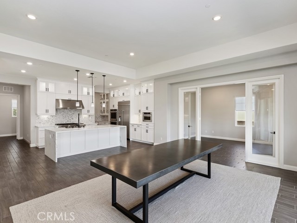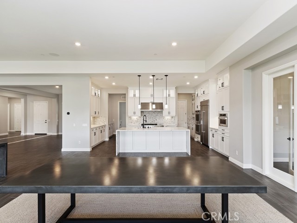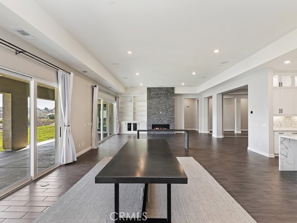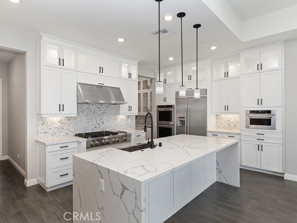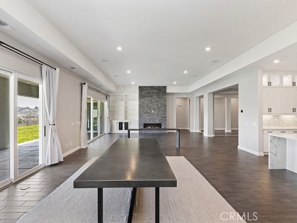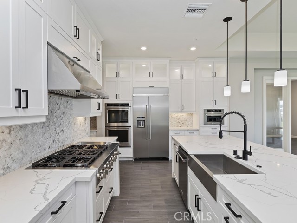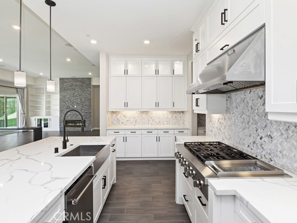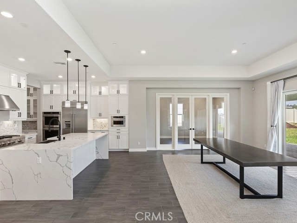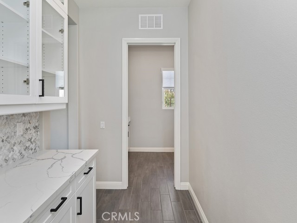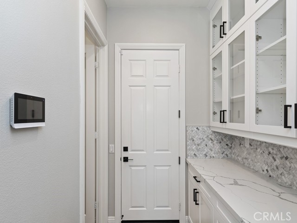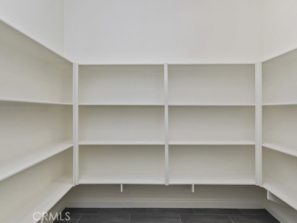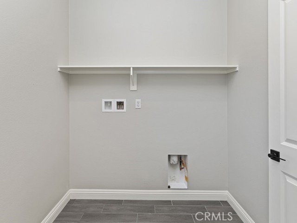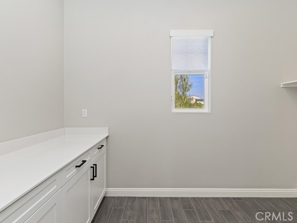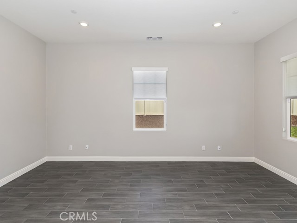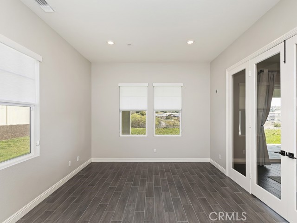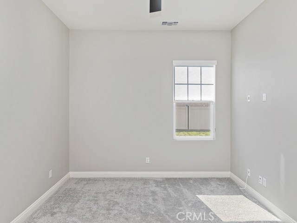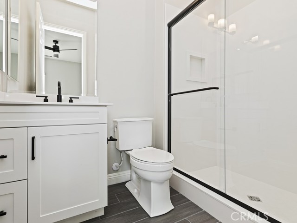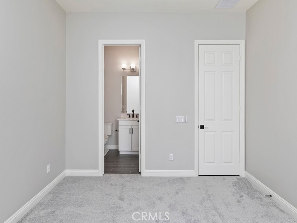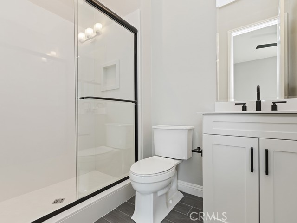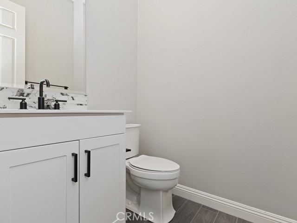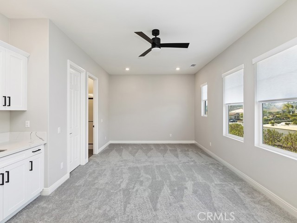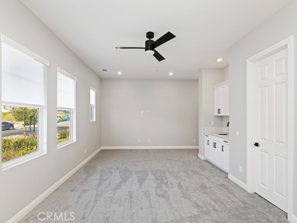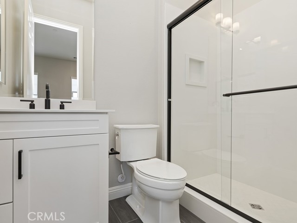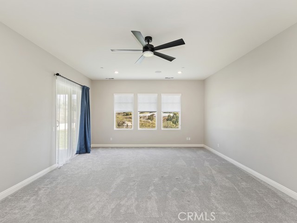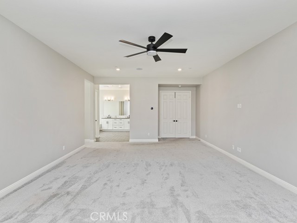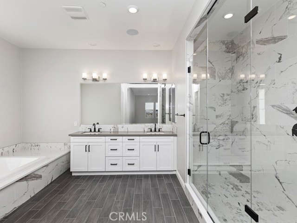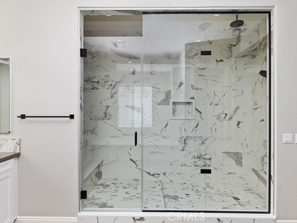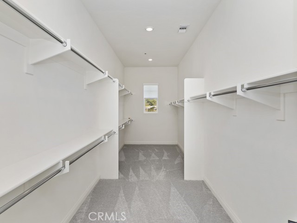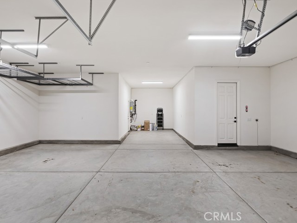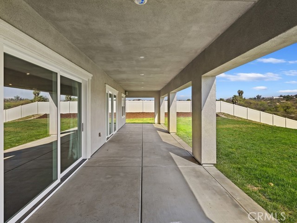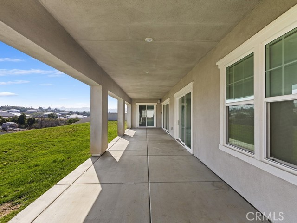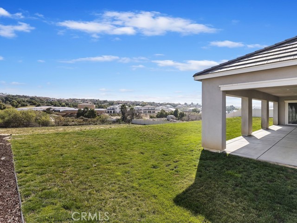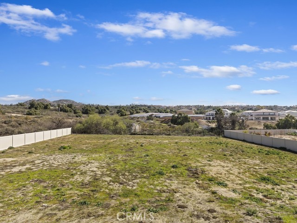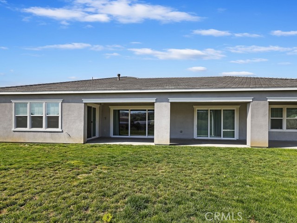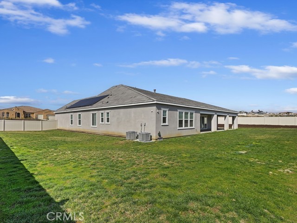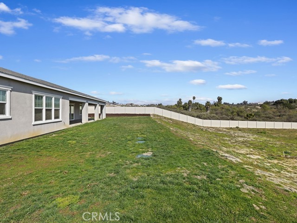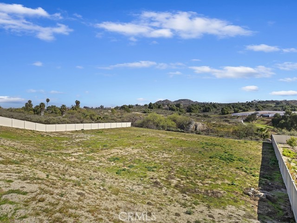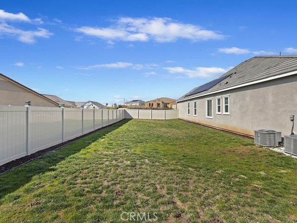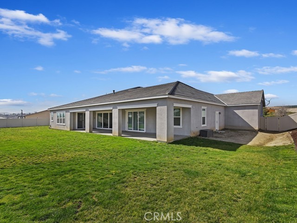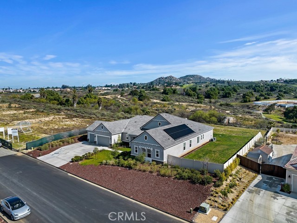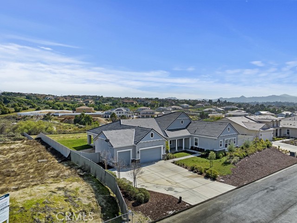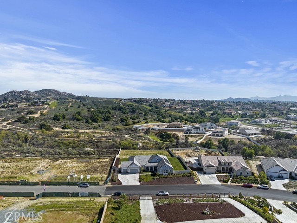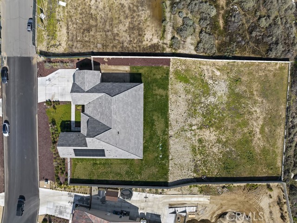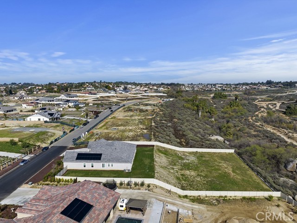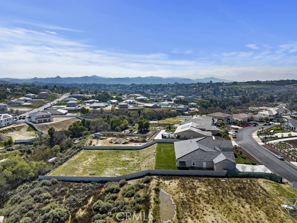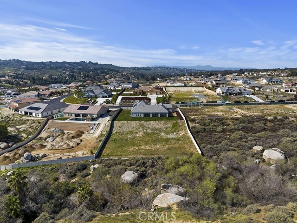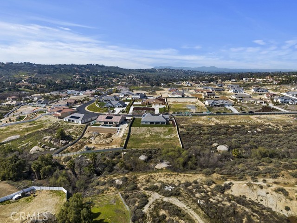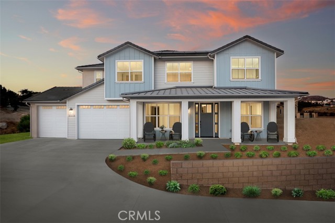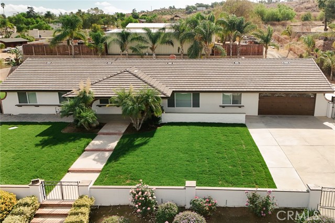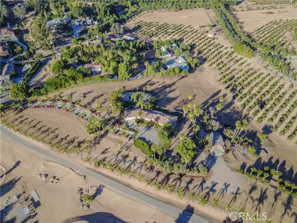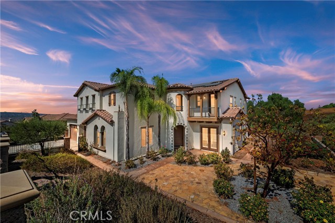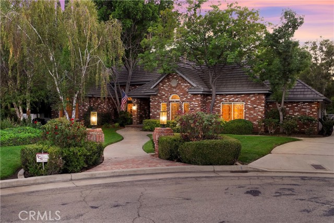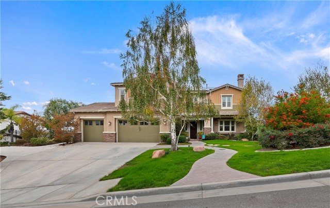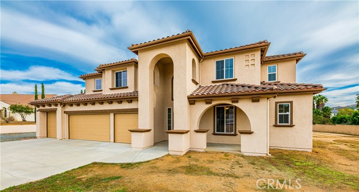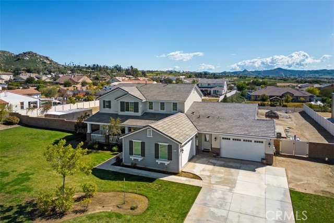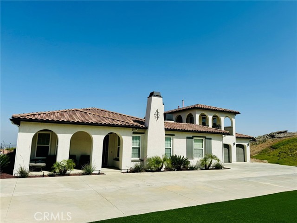16327 Ginger Creek Drive
Riverside, CA 92504
Sold
16327 Ginger Creek Drive
Riverside, CA 92504
Sold
Welcome to The Trails at Mockingbird Canyon, where the homes are luxurious and the views stretch to the horizon. This recently built home already has almost $200,000 in tasteful BUILDER UPGRADES – no pocketbook shockers later! At just ONE STORY, this property exceeds 4,000sf on 1.76 acres. The back yard is fenced, cross-fenced, graded, and ready for your personalized oasis. But the interior is done, and you’re going to love it. The open floorplan is thoughtfully laid out, with FOUR SUITES, separation between primary and guest accommodations, and a SPRAWLING DESIGN that allows simultaneous, individual activities in the same vicinity (it’s THAT big). A wall of windows off the family room looks out to the CALIFORNIA ROOM and the unspoiled view to the distant mountains. Two sets of MULTI-SLIDE GLASS DOORS merge the interior with the exterior and transform the space into a cohesive milieu that complements the surrounding environment. The nearby kitchen has HIGH-END QUARTZ countertops with DOUBLE-WATERFALL DESIGN on the massive island. Slow-close cabinets stretch to the ceiling, with interior lighting, glass-front doors, and myriad storage space. A Lux appliance package includes SIX-BURNER RANGE, double oven, hood with warming station, and BUILT-IN REFRIGERATOR. The WALK-IN PANTRY, butler’s pantry, farmhouse sink, and pots-and-pan drawers top off this chef’s paradise. The primary suite is unexpectedly large with an ensuite that offers EXPANSIVE SHOWER, soaking tub, dual sinks and walk-in closet. All the guest bedrooms have WALK-IN CLOSETS plus private bath with shower. The fourth bedroom suite includes a kitchenette, perfect for visiting family members. A spacious OFFICE/home GYM/LIBRARY contributes to the open space with a wall of glass and double-door entry, which can be closed when it’s time to workout or connect via Zoom with colleagues or clients. High ceilings and walls of windows give the already spacious home an airy, open feel. Every room has RECESSED LIGHTING and privacy shades, allowing ample daylight. Built-in sound system runs throughout the home, and upgraded tile flooring covers the common areas and walkways, with plush carpeting in the bedrooms. Parking is ample, with a FOUR-CAR GARAGE with a tandem bay, plus RV potential. PAID-FOR SOLAR power conveys with this home. This sizable piece of the country is conveniently close to shopping, services, schools and freeway thoroughfares. AN NO HOA! Call today for a private viewing.
PROPERTY INFORMATION
| MLS # | IV24032784 | Lot Size | 76,666 Sq. Ft. |
| HOA Fees | $0/Monthly | Property Type | Single Family Residence |
| Price | $ 1,435,000
Price Per SqFt: $ 358 |
DOM | 652 Days |
| Address | 16327 Ginger Creek Drive | Type | Residential |
| City | Riverside | Sq.Ft. | 4,011 Sq. Ft. |
| Postal Code | 92504 | Garage | 4 |
| County | Riverside | Year Built | 2021 |
| Bed / Bath | 4 / 4.5 | Parking | 10 |
| Built In | 2021 | Status | Closed |
| Sold Date | 2024-03-11 |
INTERIOR FEATURES
| Has Laundry | Yes |
| Laundry Information | Individual Room, Inside |
| Has Fireplace | Yes |
| Fireplace Information | Family Room, Gas, Gas Starter |
| Has Appliances | Yes |
| Kitchen Appliances | 6 Burner Stove, Dishwasher, Double Oven, Disposal, Gas Cooktop, Microwave, Range Hood, Refrigerator, Water Line to Refrigerator |
| Kitchen Information | Butler's Pantry, Kitchen Island, Kitchen Open to Family Room, Pots & Pan Drawers, Quartz Counters, Self-closing cabinet doors, Self-closing drawers, Walk-In Pantry |
| Kitchen Area | Breakfast Counter / Bar, Breakfast Nook, Dining Room |
| Has Heating | Yes |
| Heating Information | Central, Forced Air |
| Room Information | All Bedrooms Down, Bonus Room, Dressing Area, Exercise Room, Family Room, Kitchen, Laundry, Living Room, Main Floor Bedroom, Main Floor Primary Bedroom, Primary Bathroom, Primary Bedroom, Primary Suite, Office, Retreat, Separate Family Room, Two Primaries, Walk-In Closet, Walk-In Pantry |
| Has Cooling | Yes |
| Cooling Information | Central Air |
| Flooring Information | Carpet, Tile |
| InteriorFeatures Information | Built-in Features, Cathedral Ceiling(s), Ceiling Fan(s), High Ceilings, In-Law Floorplan, Open Floorplan, Pantry, Recessed Lighting |
| DoorFeatures | Sliding Doors |
| EntryLocation | 1 |
| Entry Level | 1 |
| Has Spa | No |
| SpaDescription | None |
| WindowFeatures | Blinds, Double Pane Windows |
| SecuritySafety | Carbon Monoxide Detector(s), Fire and Smoke Detection System |
| Bathroom Information | Bathtub, Shower, Closet in bathroom, Double Sinks in Primary Bath, Dual shower heads (or Multiple), Exhaust fan(s), Jetted Tub, Linen Closet/Storage, Main Floor Full Bath, Privacy toilet door, Quartz Counters, Separate tub and shower, Soaking Tub, Stone Counters, Upgraded, Vanity area, Walk-in shower |
| Main Level Bedrooms | 4 |
| Main Level Bathrooms | 5 |
EXTERIOR FEATURES
| FoundationDetails | Slab |
| Roof | Tile |
| Has Pool | No |
| Pool | None |
| Has Patio | Yes |
| Patio | Arizona Room, Concrete, Covered, Patio, Front Porch, Slab |
| Has Fence | Yes |
| Fencing | Block, Chain Link, Wood, Wrought Iron |
| Has Sprinklers | Yes |
WALKSCORE
MAP
MORTGAGE CALCULATOR
- Principal & Interest:
- Property Tax: $1,531
- Home Insurance:$119
- HOA Fees:$0
- Mortgage Insurance:
PRICE HISTORY
| Date | Event | Price |
| 03/11/2024 | Sold | $1,470,000 |
| 02/20/2024 | Pending | $1,435,000 |
| 02/16/2024 | Listed | $1,435,000 |

Topfind Realty
REALTOR®
(844)-333-8033
Questions? Contact today.
Interested in buying or selling a home similar to 16327 Ginger Creek Drive?
Riverside Similar Properties
Listing provided courtesy of BRIAN BEAN, BETTER HOMES AND GARDENS REAL ESTATE CHAMPIONS. Based on information from California Regional Multiple Listing Service, Inc. as of #Date#. This information is for your personal, non-commercial use and may not be used for any purpose other than to identify prospective properties you may be interested in purchasing. Display of MLS data is usually deemed reliable but is NOT guaranteed accurate by the MLS. Buyers are responsible for verifying the accuracy of all information and should investigate the data themselves or retain appropriate professionals. Information from sources other than the Listing Agent may have been included in the MLS data. Unless otherwise specified in writing, Broker/Agent has not and will not verify any information obtained from other sources. The Broker/Agent providing the information contained herein may or may not have been the Listing and/or Selling Agent.
