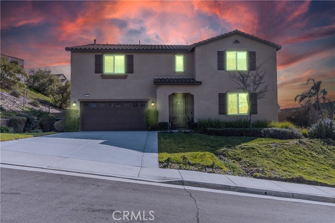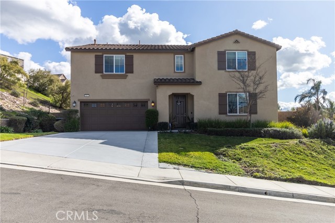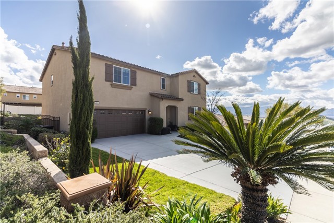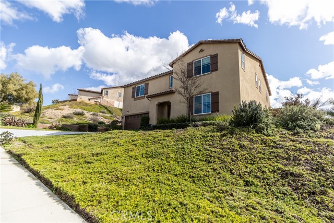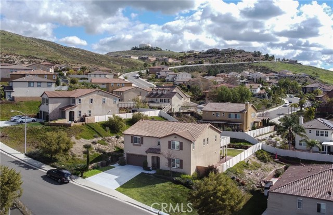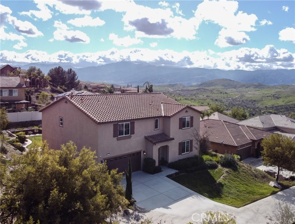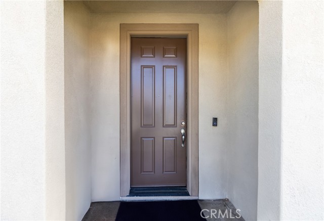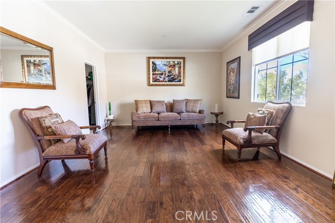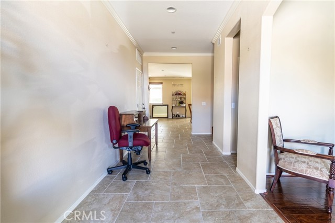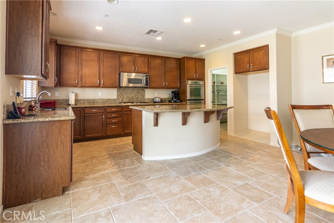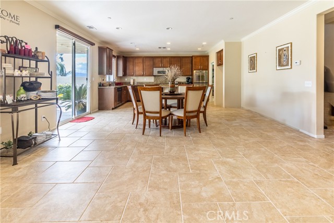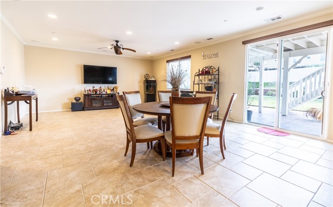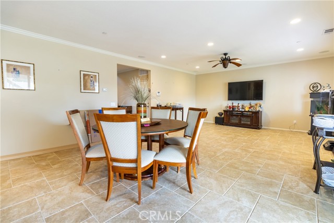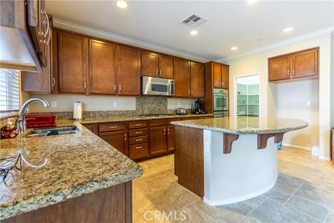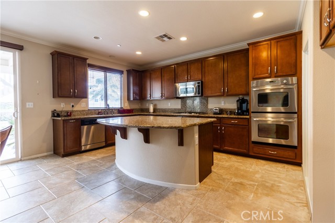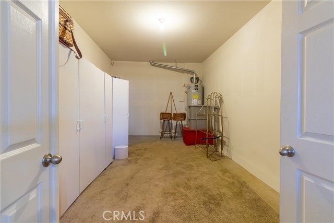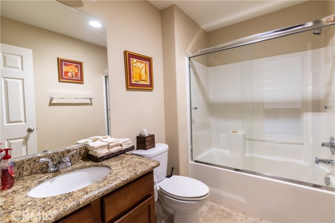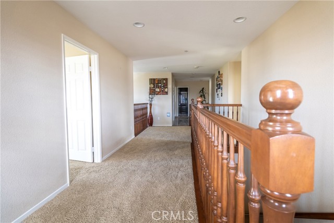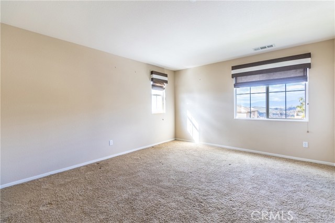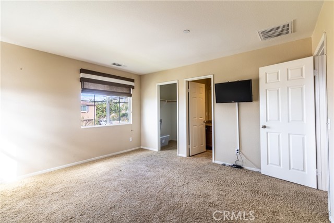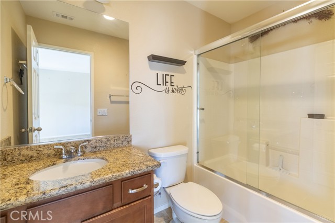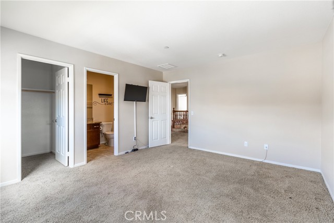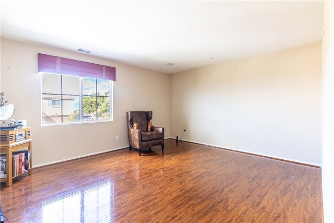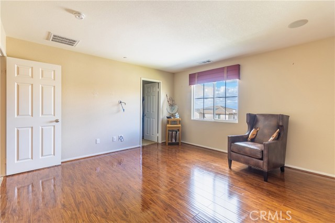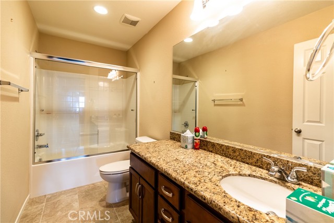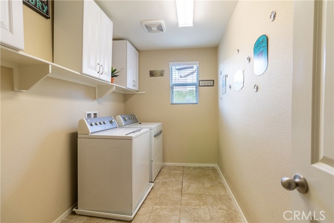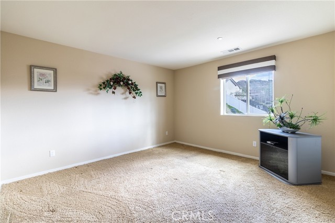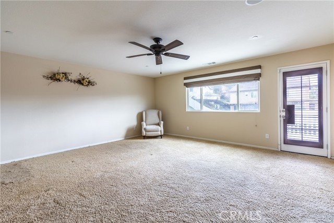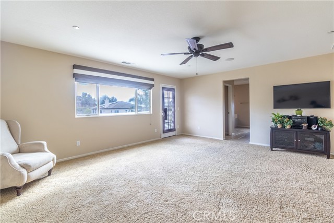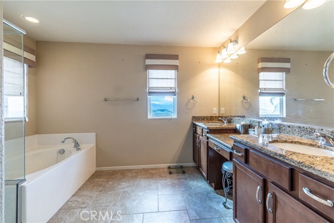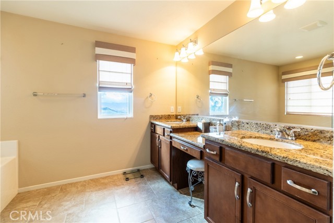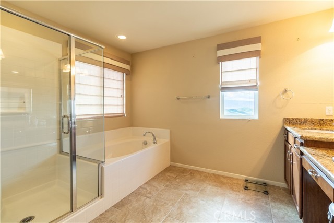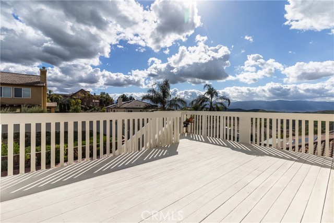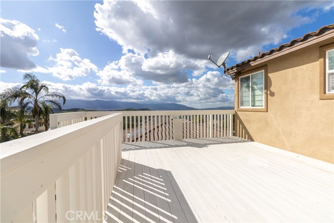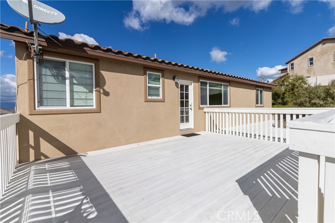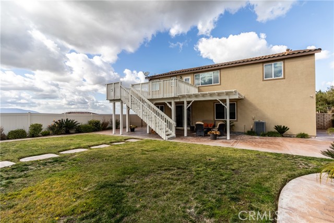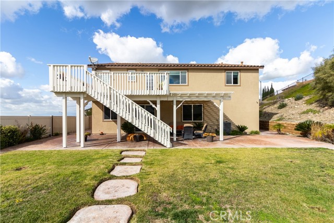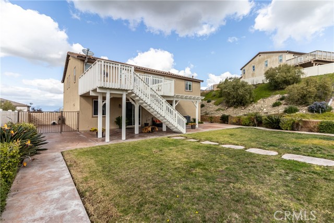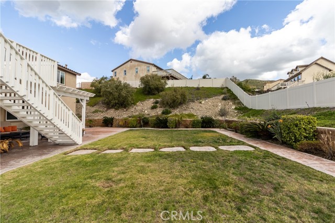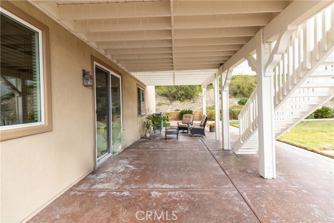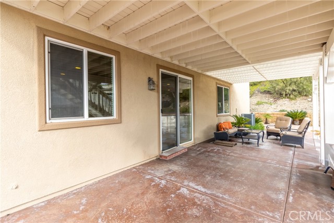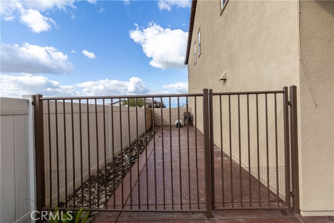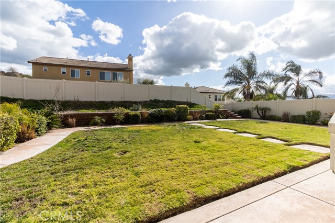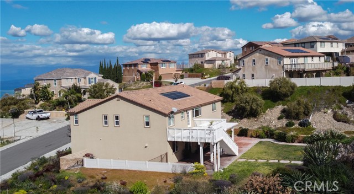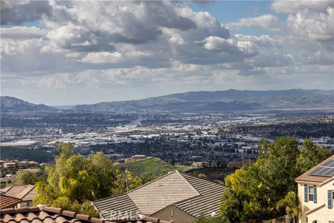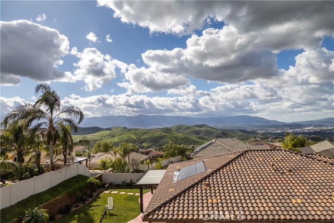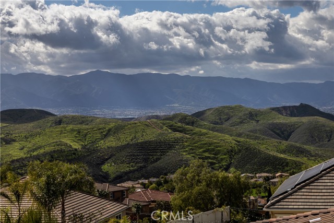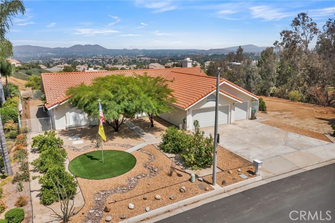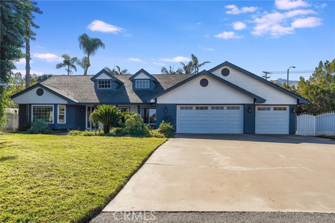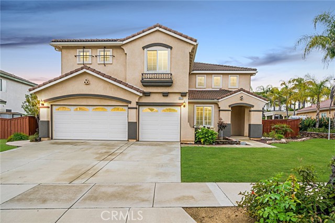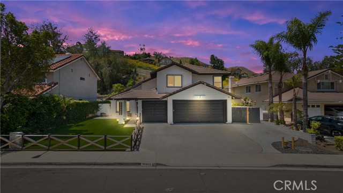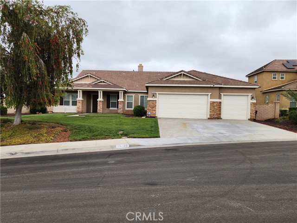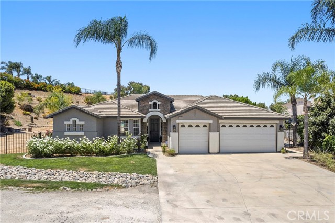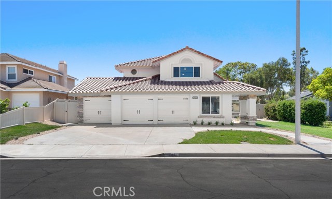16657 Golden Bluff
Riverside, CA 92503
Sold
This gorgeous hill-top home has a total of 4 bedrooms and 4 bathrooms with a living room conversion down stairs that can be reverted back to a large bedroom. Gourmet kitchen has a beautiful large granite island with bullnose edge, stainless steel appliances, dark brown kitchen wood cabinets and a full size walk in pantry. This kitchen is truly a chefs delight with double oven and gas top range. The open floor plan offers the pleasure of entertaining guests from kitchen ,dining area and family room. The living room window showcases a wonderful view of city lights and all of the windows have professional window treatments. Bedroom #1 upstairs offers full size restroom with ample closet space. Bedroom #2 upstairs offers a large living area with direct access to hallway bathroom. Master bedroom is also located upstairs and features a garden tub, a dual vanity making it ideal for his and hers. Master bedroom also has a dark wood shuttered exit door allowing direct access to the large white deck to take in breathtaking views of the rolling hills and city lights. Deck has a staircase that leads you down to the patio below. Patio door downstairs has a remote a controlled window treatment. The family room opens out to the tranquility of a covered patio and professionally landscaped rear yard. With top-notched schools, parks, and other amenities within a mile, this home offers the blend of suburban living and urban accessibility. YOUR DREAMS HOME AWAITS YOU! This house is sold-as is but has been lovingly maintained and seller is motivated to sell.
PROPERTY INFORMATION
| MLS # | CV24031933 | Lot Size | 13,504 Sq. Ft. |
| HOA Fees | $178/Monthly | Property Type | Single Family Residence |
| Price | $ 925,000
Price Per SqFt: $ 291 |
DOM | 656 Days |
| Address | 16657 Golden Bluff | Type | Residential |
| City | Riverside | Sq.Ft. | 3,184 Sq. Ft. |
| Postal Code | 92503 | Garage | 2 |
| County | Riverside | Year Built | 2012 |
| Bed / Bath | 4 / 4 | Parking | 2 |
| Built In | 2012 | Status | Closed |
| Sold Date | 2024-03-20 |
INTERIOR FEATURES
| Has Laundry | Yes |
| Laundry Information | Individual Room, Inside, Upper Level |
| Has Fireplace | No |
| Fireplace Information | None |
| Has Appliances | Yes |
| Kitchen Appliances | Dishwasher, Double Oven, Disposal, Gas Oven, Gas Cooktop |
| Kitchen Information | Built-in Trash/Recycling, Granite Counters, Kitchen Island, Kitchen Open to Family Room, Self-closing cabinet doors, Self-closing drawers, Utility sink, Walk-In Pantry |
| Kitchen Area | Area, Breakfast Counter / Bar, In Family Room |
| Has Heating | Yes |
| Heating Information | Central, Natural Gas |
| Room Information | All Bedrooms Up, Entry, Family Room, Formal Entry, Great Room, Laundry, Living Room, Primary Bathroom, Primary Bedroom, Primary Suite, Recreation, See Remarks, Utility Room, Walk-In Closet, Walk-In Pantry |
| Has Cooling | Yes |
| Cooling Information | Central Air |
| Flooring Information | Carpet, Tile, Vinyl |
| InteriorFeatures Information | 2 Staircases, Crown Molding, Granite Counters, High Ceilings, Open Floorplan, Pantry, Storage, Two Story Ceilings |
| EntryLocation | Front Door |
| Entry Level | 1 |
| Has Spa | Yes |
| SpaDescription | Association |
| WindowFeatures | Custom Covering, Shutters |
| SecuritySafety | Security System, Smoke Detector(s) |
| Bathroom Information | Bathtub, Shower, Shower in Tub |
| Main Level Bedrooms | 0 |
| Main Level Bathrooms | 1 |
EXTERIOR FEATURES
| ExteriorFeatures | Lighting |
| FoundationDetails | Slab |
| Has Pool | No |
| Pool | Association |
| Has Patio | Yes |
| Patio | Concrete, Deck, Patio, Patio Open, Front Porch |
| Has Fence | Yes |
| Fencing | Block |
| Has Sprinklers | Yes |
WALKSCORE
MAP
MORTGAGE CALCULATOR
- Principal & Interest:
- Property Tax: $987
- Home Insurance:$119
- HOA Fees:$178
- Mortgage Insurance:
PRICE HISTORY
| Date | Event | Price |
| 03/20/2024 | Sold | $935,000 |
| 02/25/2024 | Pending | $925,000 |
| 02/16/2024 | Listed | $925,000 |

Topfind Realty
REALTOR®
(844)-333-8033
Questions? Contact today.
Interested in buying or selling a home similar to 16657 Golden Bluff?
Riverside Similar Properties
Listing provided courtesy of Deloris Griffin, DYNASTY REAL ESTATE. Based on information from California Regional Multiple Listing Service, Inc. as of #Date#. This information is for your personal, non-commercial use and may not be used for any purpose other than to identify prospective properties you may be interested in purchasing. Display of MLS data is usually deemed reliable but is NOT guaranteed accurate by the MLS. Buyers are responsible for verifying the accuracy of all information and should investigate the data themselves or retain appropriate professionals. Information from sources other than the Listing Agent may have been included in the MLS data. Unless otherwise specified in writing, Broker/Agent has not and will not verify any information obtained from other sources. The Broker/Agent providing the information contained herein may or may not have been the Listing and/or Selling Agent.
