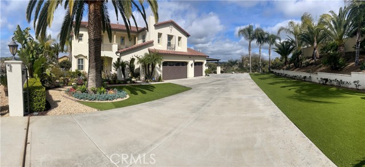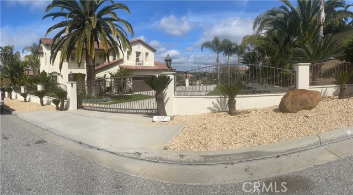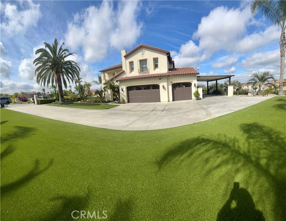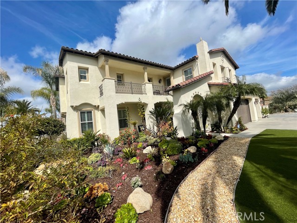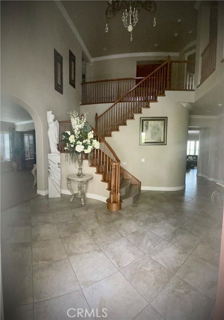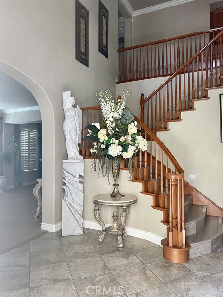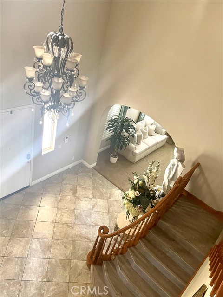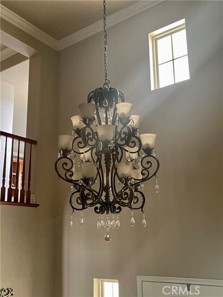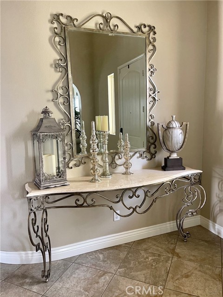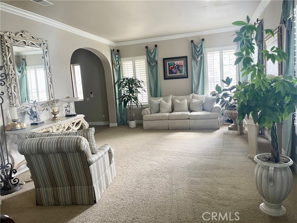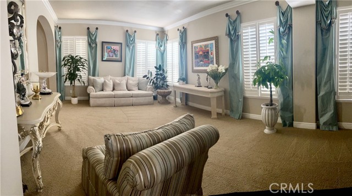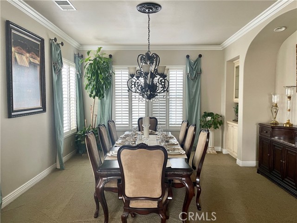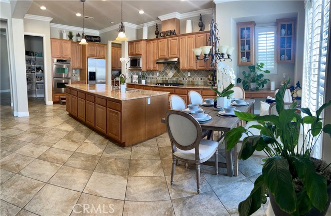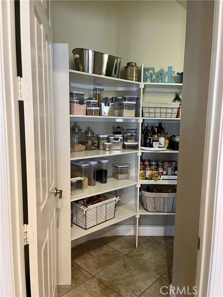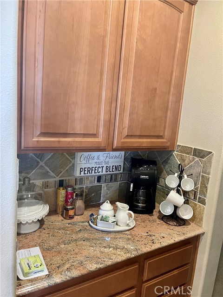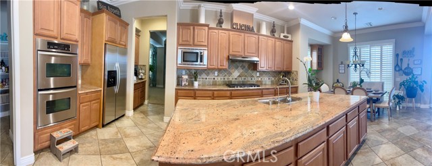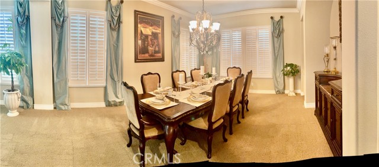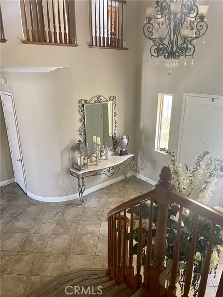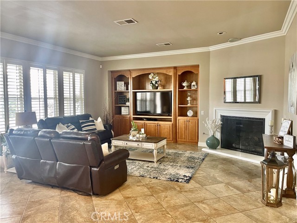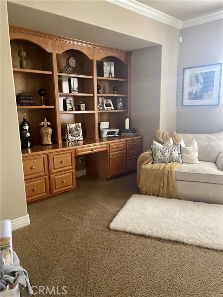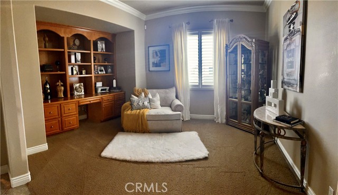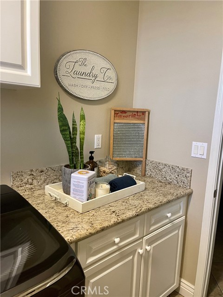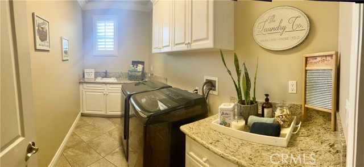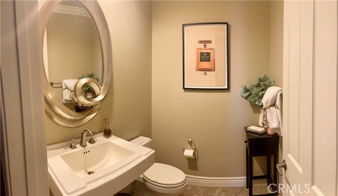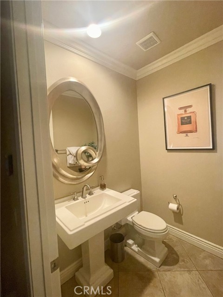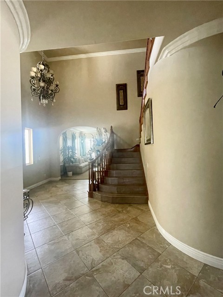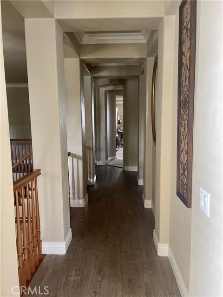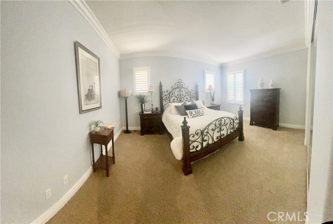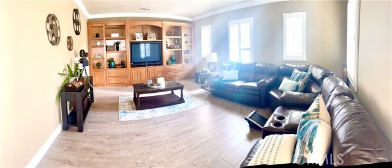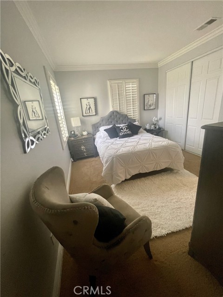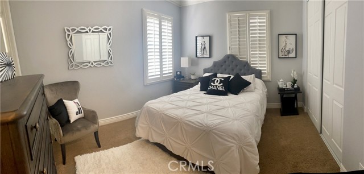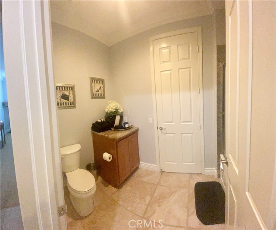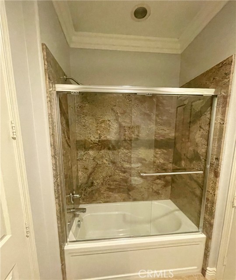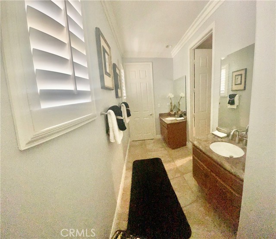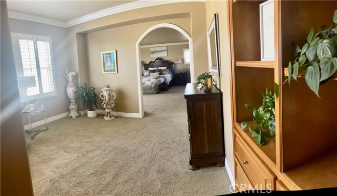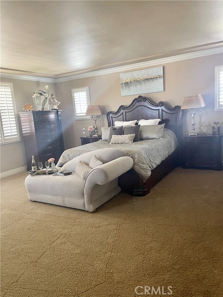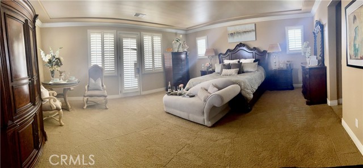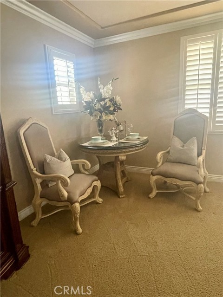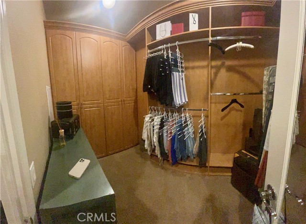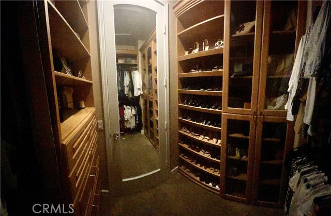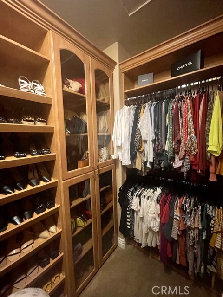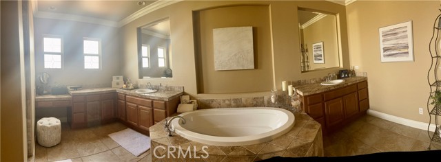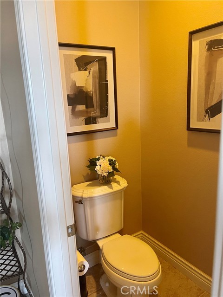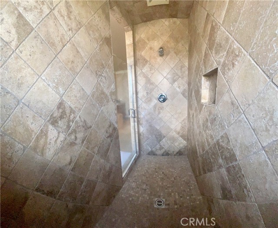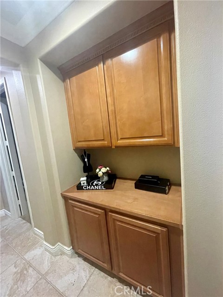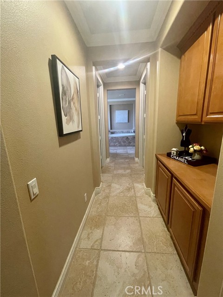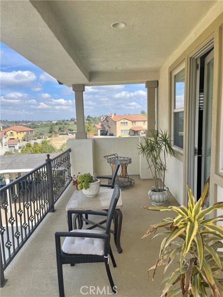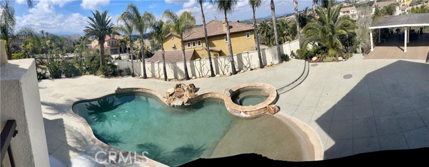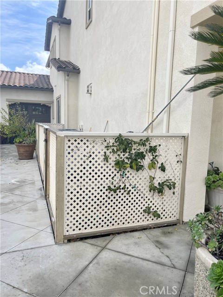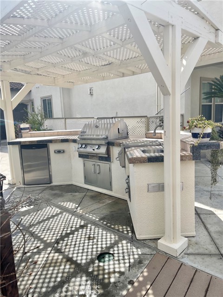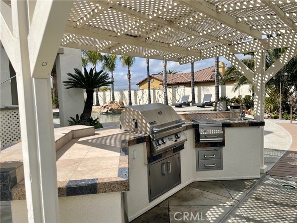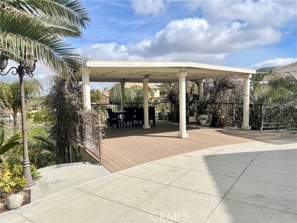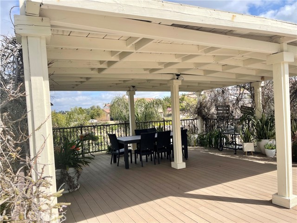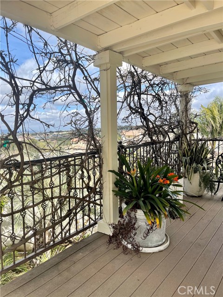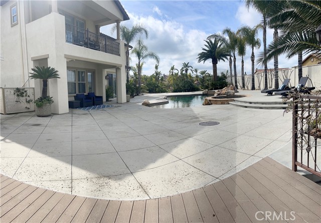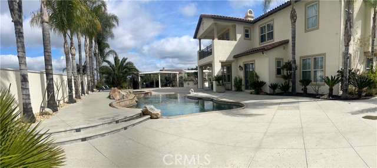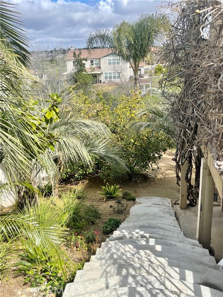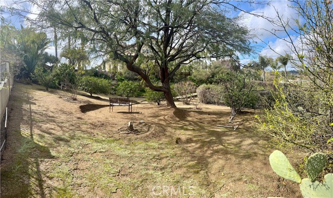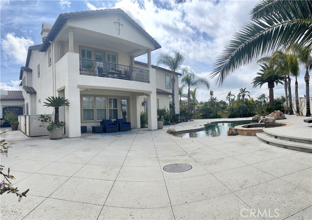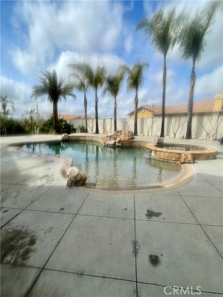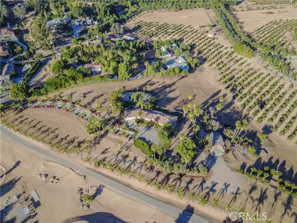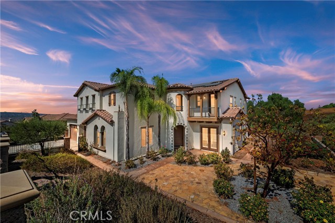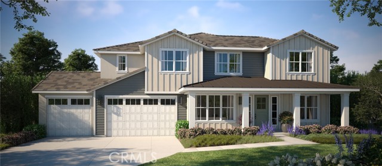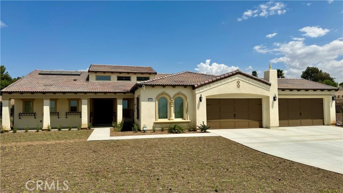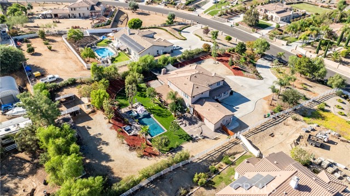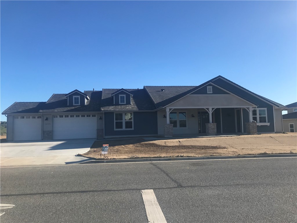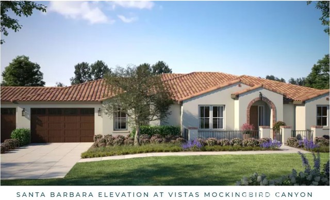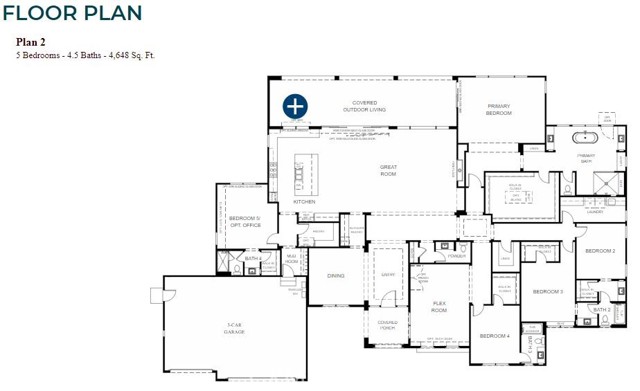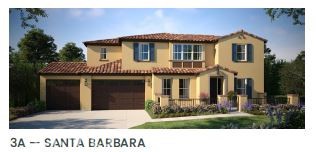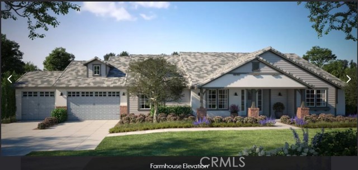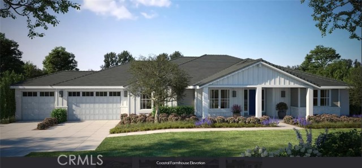16670 Catalonia Drive
Riverside, CA 92504
Sold
16670 Catalonia Drive
Riverside, CA 92504
Sold
It's time to see 16670 Catalonia Drive, a luxurious estate in the heart of Riverside, California. MOCKINGBIRD CANYON-"ALICANTE ESTATES" - This GORGEOUS OPEN FLOOR PLAN is a 2 story home, has 4 Bedrooms (ALL UPSTAIRS) and 3 1/2 Bathrooms. Formal Living Room, Dining Room, Family Room with fireplace which opens to kitchen. Kitchen comes with water softener, stainless steel built-in appliances, double ovens, granite countertop, built in trash compactor, walk in pantry and more. Separate Office Room Spacious Laundry Room and Huge Bonus room. Additional Features Include Oversized baseboards, upgraded flooring, Shutters and custom Wall Coverings Throughout. The Over-Sized Backyard is An Entertainers Dream! With a sparkling beach entry pool & spa, Multiple Seating Entertainment Areas, deck patio, BBQ area and full immaculate landscape with several fruit trees. Pool is heated with pool heating solar. 3 Garage Parking! Plus RV/Boat Parking with Private Gate. Horse Property Zoned, Cul-De-Sac, Home-owner is first owner and has lived in home pet free/smoking free. Located Within A Distinguished School District! AND One Of The Most Exclusive AND Most Sought-After Friendly Neighborhoods In Riverside. Let's not Leave out, The Breath Taking Views! Your Home Search Is COMPLETE!
PROPERTY INFORMATION
| MLS # | CV23139297 | Lot Size | 38,768 Sq. Ft. |
| HOA Fees | $72/Monthly | Property Type | Single Family Residence |
| Price | $ 1,415,000
Price Per SqFt: $ 294 |
DOM | 725 Days |
| Address | 16670 Catalonia Drive | Type | Residential |
| City | Riverside | Sq.Ft. | 4,815 Sq. Ft. |
| Postal Code | 92504 | Garage | 3 |
| County | Riverside | Year Built | 2006 |
| Bed / Bath | 4 / 3.5 | Parking | 3 |
| Built In | 2006 | Status | Closed |
| Sold Date | 2023-08-25 |
INTERIOR FEATURES
| Has Laundry | Yes |
| Laundry Information | Electric Dryer Hookup, Individual Room, Washer Hookup |
| Has Fireplace | Yes |
| Fireplace Information | Family Room |
| Has Appliances | Yes |
| Kitchen Appliances | Built-In Range, Dishwasher, Double Oven, Disposal, Microwave, Trash Compactor, Water Softener |
| Kitchen Information | Built-in Trash/Recycling, Granite Counters, Kitchen Island, Kitchen Open to Family Room, Walk-In Pantry |
| Kitchen Area | Dining Room, In Kitchen |
| Has Heating | Yes |
| Heating Information | Central |
| Room Information | All Bedrooms Up, Bonus Room, Family Room, Formal Entry, Jack & Jill, Kitchen, Laundry, Living Room, Primary Bathroom, Primary Suite, Walk-In Closet, Walk-In Pantry |
| Has Cooling | Yes |
| Cooling Information | Central Air |
| Flooring Information | Tile |
| InteriorFeatures Information | Balcony, Brick Walls, Built-in Features, Cathedral Ceiling(s), Granite Counters, High Ceilings, Pantry |
| EntryLocation | 1st floor |
| Entry Level | 1 |
| Has Spa | Yes |
| SpaDescription | Private, Heated, In Ground |
| Bathroom Information | Bathtub, Double sinks in bath(s), Double Sinks in Primary Bath, Exhaust fan(s), Granite Counters, Separate tub and shower, Vanity area, Walk-in shower |
| Main Level Bedrooms | 0 |
| Main Level Bathrooms | 1 |
EXTERIOR FEATURES
| Has Pool | Yes |
| Pool | Private, In Ground |
WALKSCORE
MAP
MORTGAGE CALCULATOR
- Principal & Interest:
- Property Tax: $1,509
- Home Insurance:$119
- HOA Fees:$72
- Mortgage Insurance:
PRICE HISTORY
| Date | Event | Price |
| 07/31/2023 | Pending | $1,415,000 |
| 07/27/2023 | Listed | $1,415,000 |

Topfind Realty
REALTOR®
(844)-333-8033
Questions? Contact today.
Interested in buying or selling a home similar to 16670 Catalonia Drive?
Riverside Similar Properties
Listing provided courtesy of Veronica Sanchez, GRISELDA REYNA, BROKER. Based on information from California Regional Multiple Listing Service, Inc. as of #Date#. This information is for your personal, non-commercial use and may not be used for any purpose other than to identify prospective properties you may be interested in purchasing. Display of MLS data is usually deemed reliable but is NOT guaranteed accurate by the MLS. Buyers are responsible for verifying the accuracy of all information and should investigate the data themselves or retain appropriate professionals. Information from sources other than the Listing Agent may have been included in the MLS data. Unless otherwise specified in writing, Broker/Agent has not and will not verify any information obtained from other sources. The Broker/Agent providing the information contained herein may or may not have been the Listing and/or Selling Agent.
