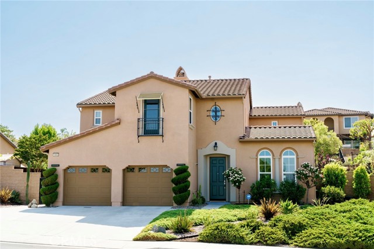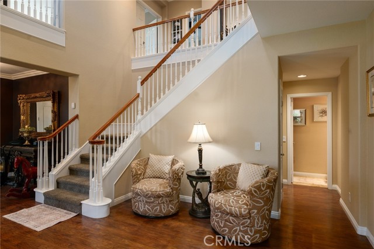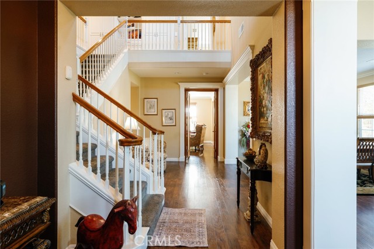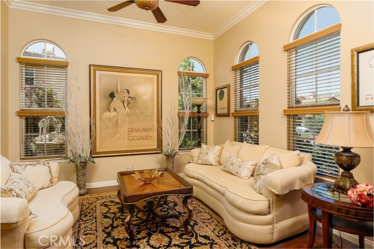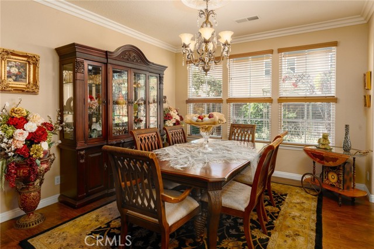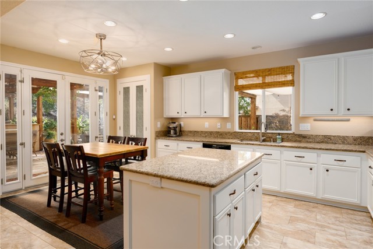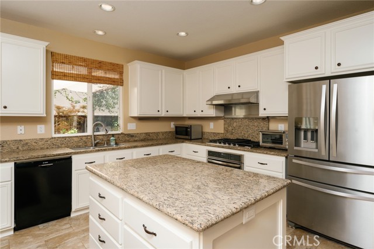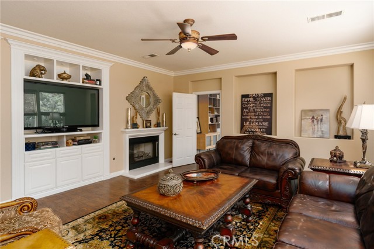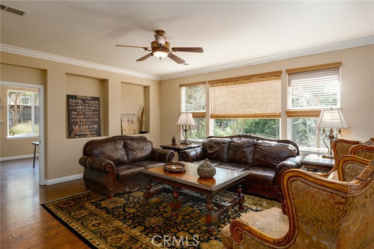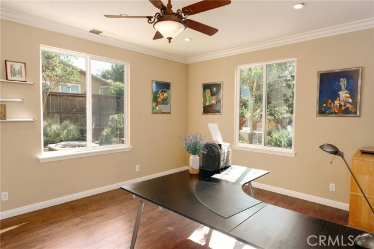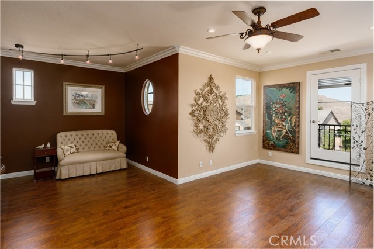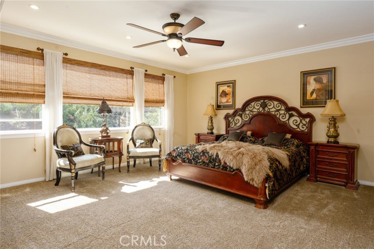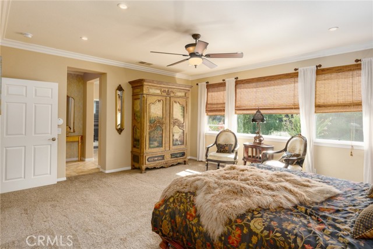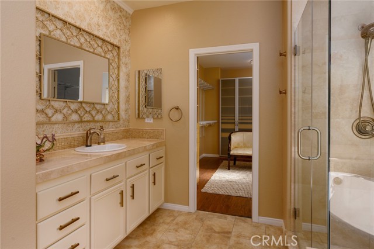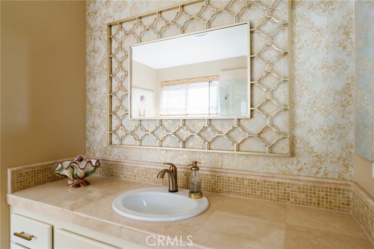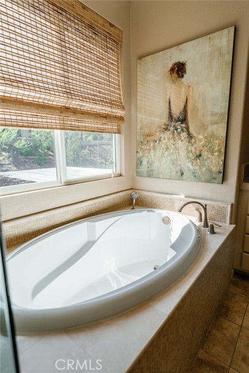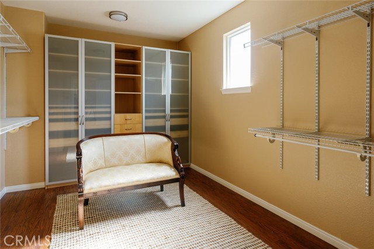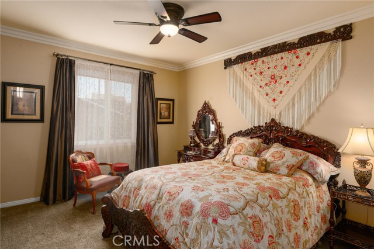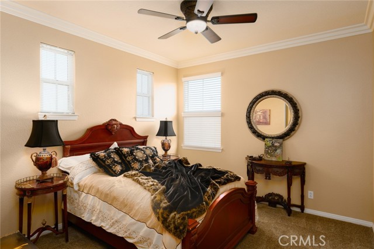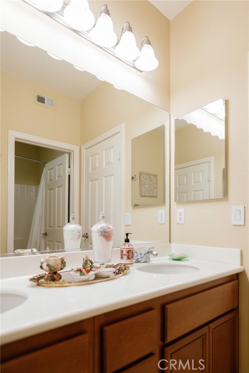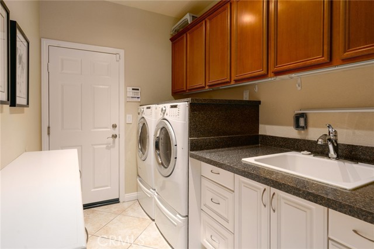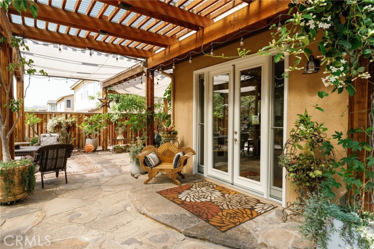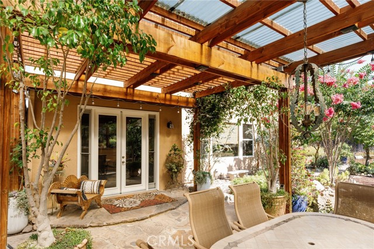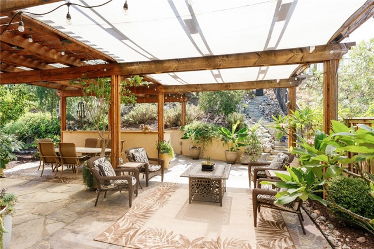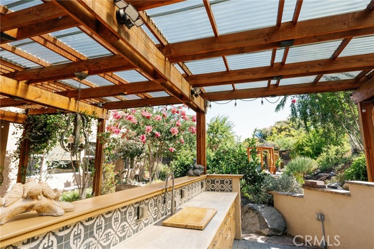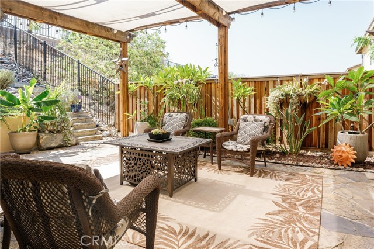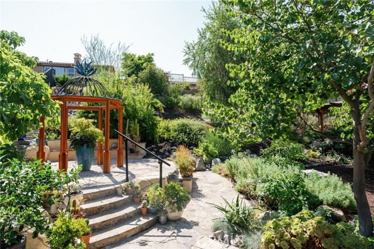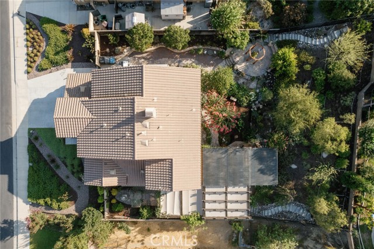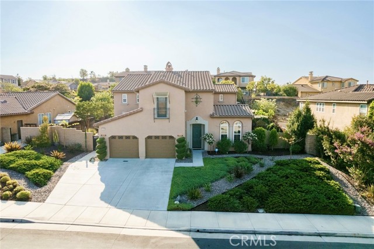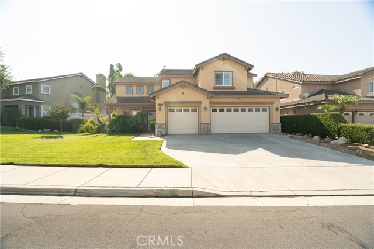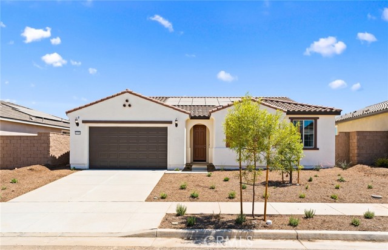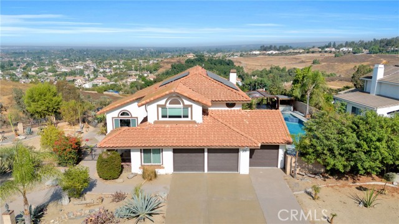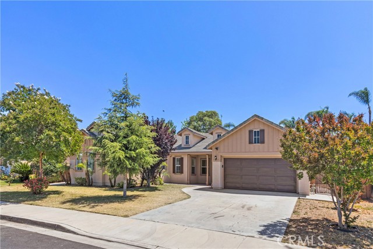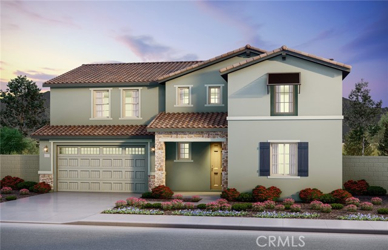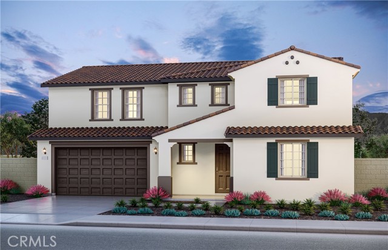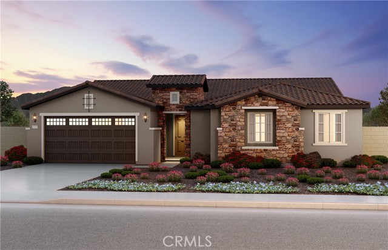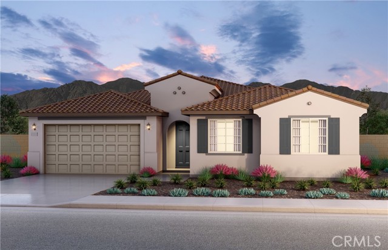16902 Carrotwood Drive
Riverside, CA 92503
Sold
16902 Carrotwood Drive
Riverside, CA 92503
Sold
Welcome to the exclusive, gated community of Victoria Grove, where luxury living meets convenience. This stunning home features a spacious floorplan with brand new hard-surface flooring throughout the first level, providing a modern and elegant touch. The expansive loft offers breathtaking mountain views, while the downstairs office provides the perfect space for remote work or study. The gourmet kitchen is a chef’s dream with granite countertops and stainless steel appliances, while flowing seamlessly into the family room which offers custom built-ins and a cozy fireplace. Step outside to the meticulously maintained yard boasting picturesque scenery an expansive patio, complete with a patio cover and an outdoor kitchen, perfect for entertaining guests or enjoying serene evenings. Victoria Grove offers an array of community amenities, including a pool, spa, sports courts, and playground. The location is unbeatable, with proximity to parks, the award-winning Lake Mathews Elementary School, and minutes from shopping centers, freeways, and the Metrolink Train Station at La Sierra. Experience the best of both worlds – a tranquil, gated community with all the modern conveniences just moments away. Don’t miss the opportunity to make this exquisite property your new home.
PROPERTY INFORMATION
| MLS # | SW24157497 | Lot Size | 11,761 Sq. Ft. |
| HOA Fees | $183/Monthly | Property Type | Single Family Residence |
| Price | $ 939,000
Price Per SqFt: $ 290 |
DOM | 442 Days |
| Address | 16902 Carrotwood Drive | Type | Residential |
| City | Riverside | Sq.Ft. | 3,235 Sq. Ft. |
| Postal Code | 92503 | Garage | 3 |
| County | Riverside | Year Built | 2006 |
| Bed / Bath | 3 / 2.5 | Parking | 3 |
| Built In | 2006 | Status | Closed |
| Sold Date | 2024-11-06 |
INTERIOR FEATURES
| Has Laundry | Yes |
| Laundry Information | Dryer Included, Individual Room, Washer Included |
| Has Fireplace | Yes |
| Fireplace Information | Living Room |
| Has Appliances | Yes |
| Kitchen Appliances | Built-In Range, Dishwasher, Disposal, Gas Oven, Gas Water Heater, Microwave, Refrigerator |
| Kitchen Information | Granite Counters, Kitchen Island, Kitchen Open to Family Room |
| Kitchen Area | Breakfast Nook, Dining Room |
| Has Heating | Yes |
| Heating Information | Central |
| Room Information | All Bedrooms Up, Formal Entry, Kitchen, Laundry, Living Room, Loft, Office |
| Has Cooling | Yes |
| Cooling Information | Central Air |
| Flooring Information | Carpet, Laminate, Tile |
| EntryLocation | 1 |
| Entry Level | 1 |
| Has Spa | Yes |
| SpaDescription | Community |
| SecuritySafety | Gated Community |
| Main Level Bedrooms | 0 |
| Main Level Bathrooms | 1 |
EXTERIOR FEATURES
| Has Pool | No |
| Pool | Community, In Ground |
| Has Sprinklers | Yes |
WALKSCORE
MAP
MORTGAGE CALCULATOR
- Principal & Interest:
- Property Tax: $1,002
- Home Insurance:$119
- HOA Fees:$183
- Mortgage Insurance:
PRICE HISTORY
| Date | Event | Price |
| 11/06/2024 | Sold | $935,000 |
| 09/03/2024 | Price Change | $939,000 (-1.16%) |
| 07/31/2024 | Listed | $950,000 |

Topfind Realty
REALTOR®
(844)-333-8033
Questions? Contact today.
Interested in buying or selling a home similar to 16902 Carrotwood Drive?
Riverside Similar Properties
Listing provided courtesy of Joel Silverthorn, Real Brokerage Technologies. Based on information from California Regional Multiple Listing Service, Inc. as of #Date#. This information is for your personal, non-commercial use and may not be used for any purpose other than to identify prospective properties you may be interested in purchasing. Display of MLS data is usually deemed reliable but is NOT guaranteed accurate by the MLS. Buyers are responsible for verifying the accuracy of all information and should investigate the data themselves or retain appropriate professionals. Information from sources other than the Listing Agent may have been included in the MLS data. Unless otherwise specified in writing, Broker/Agent has not and will not verify any information obtained from other sources. The Broker/Agent providing the information contained herein may or may not have been the Listing and/or Selling Agent.
