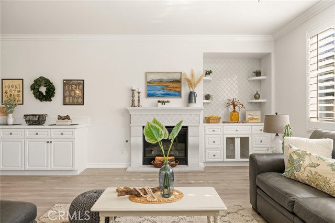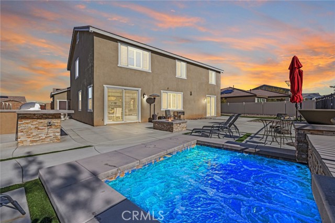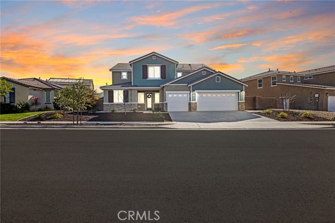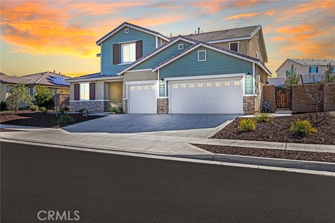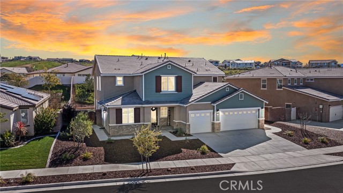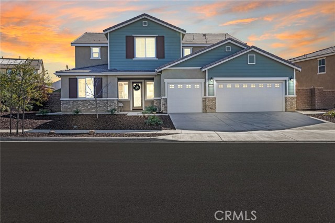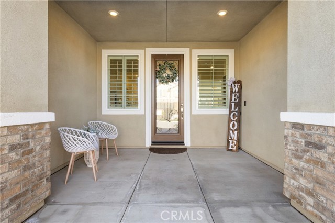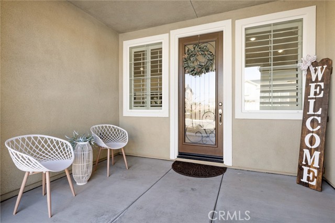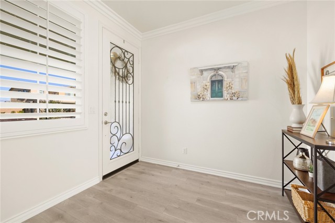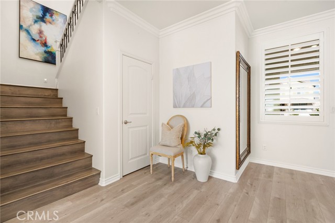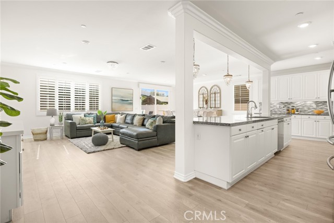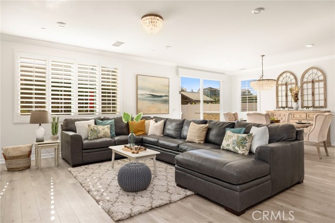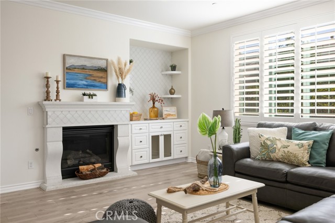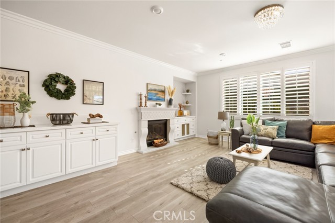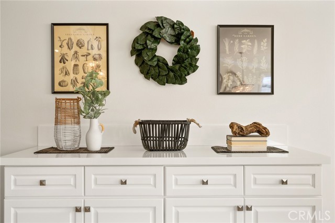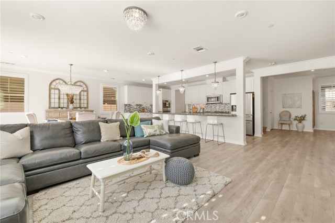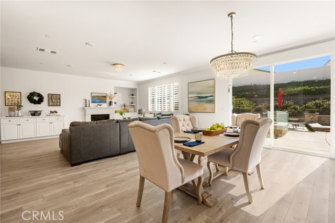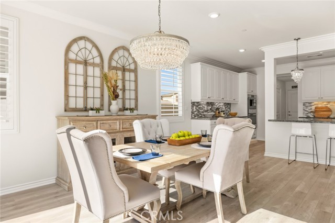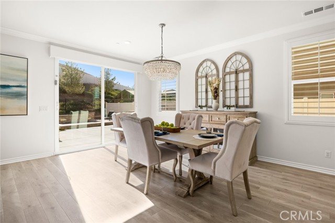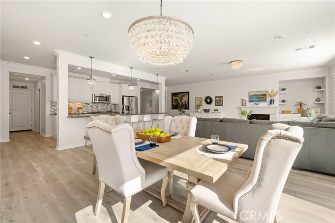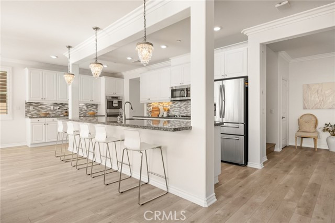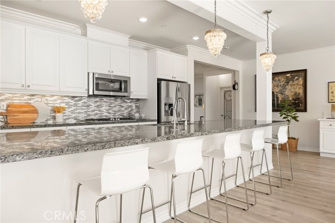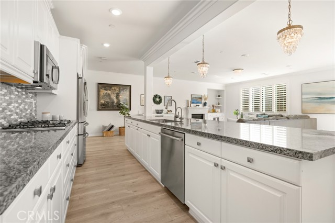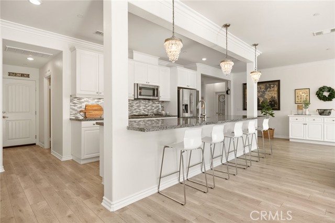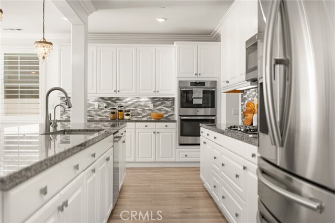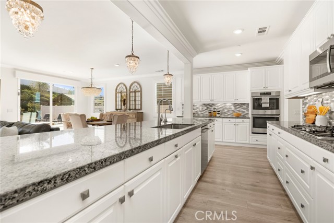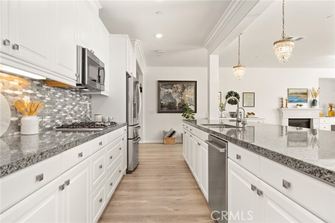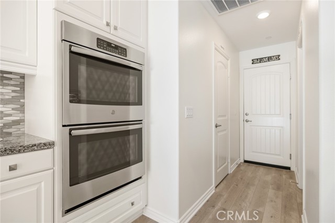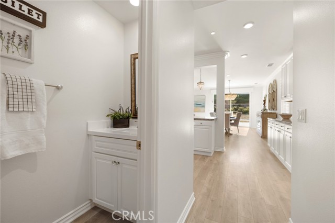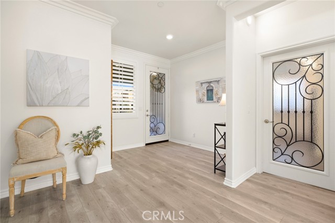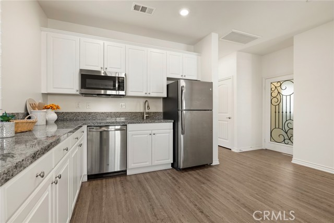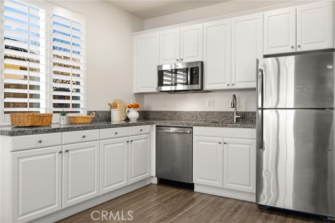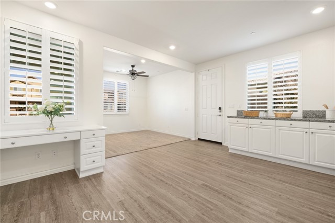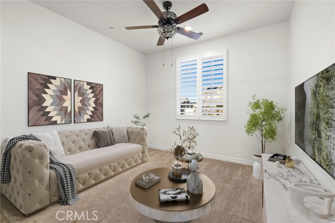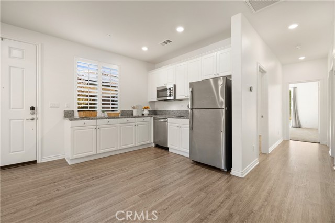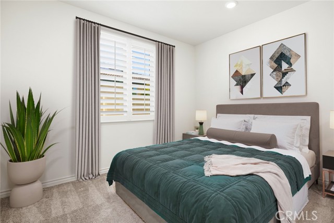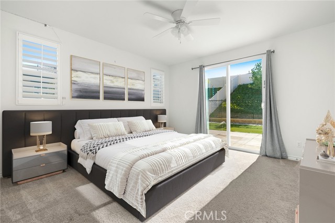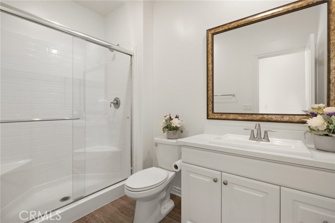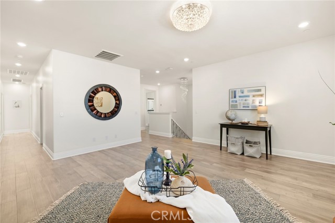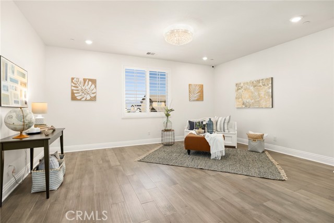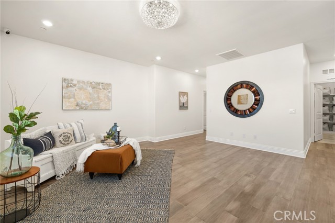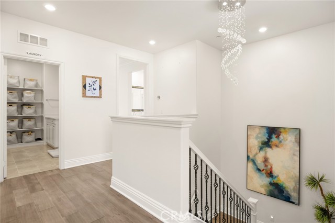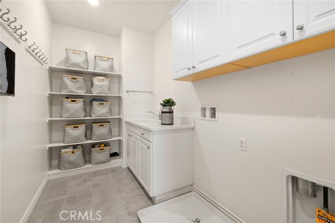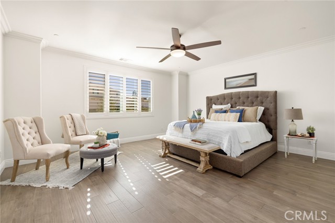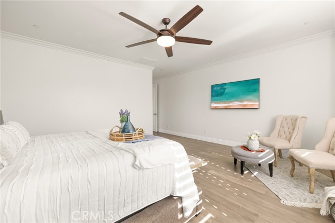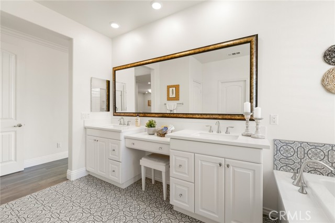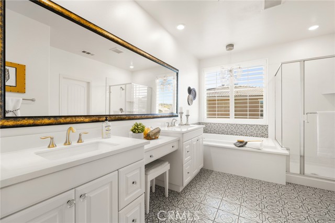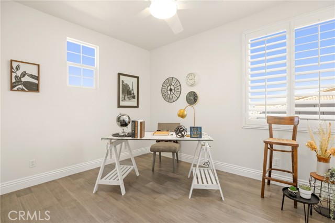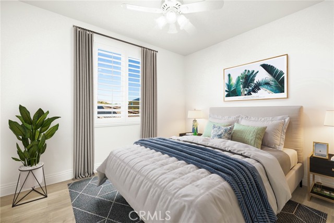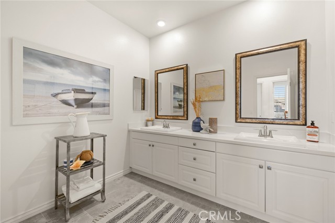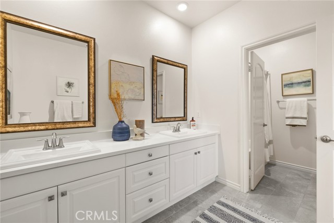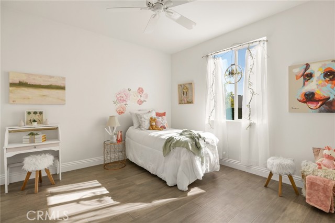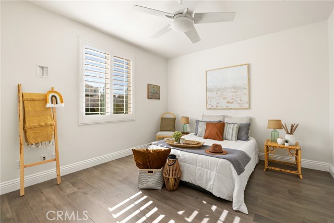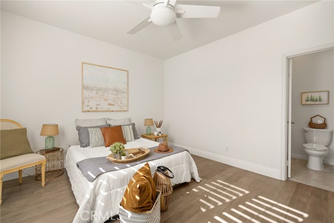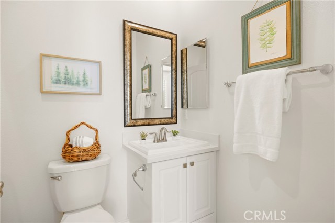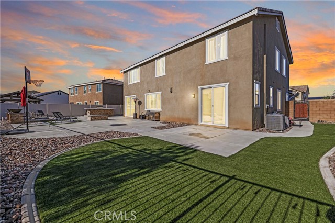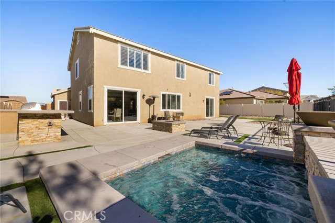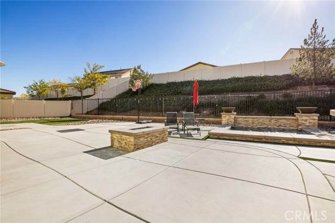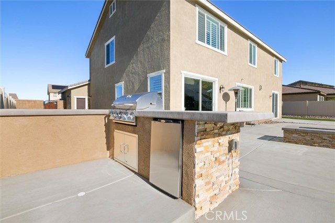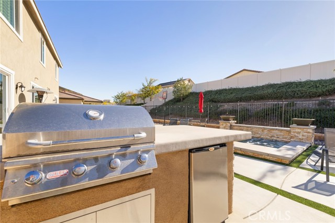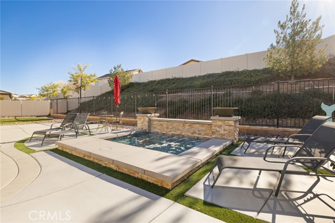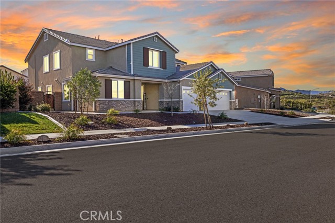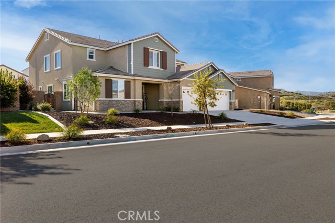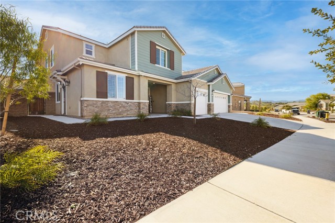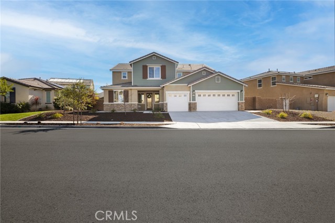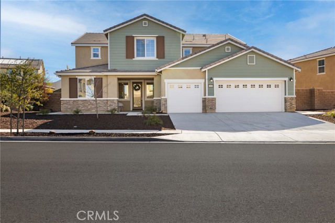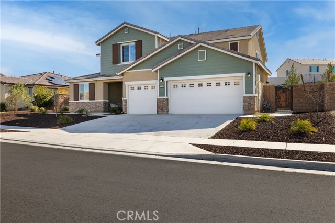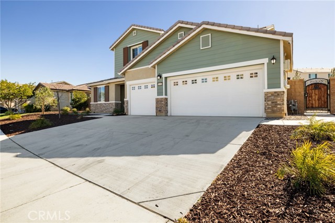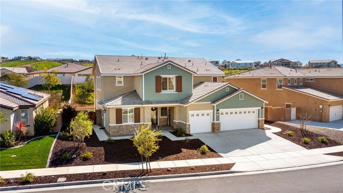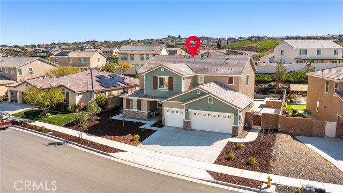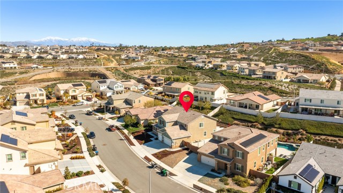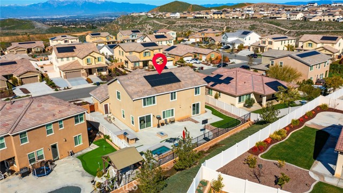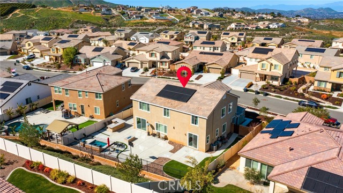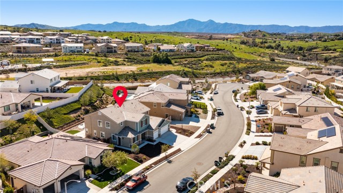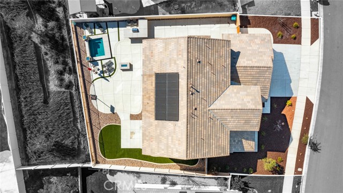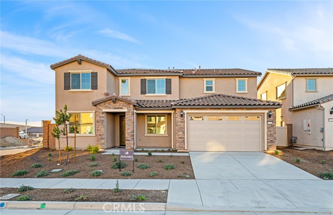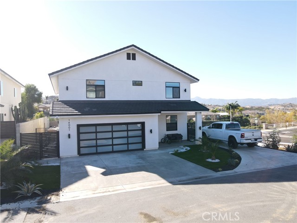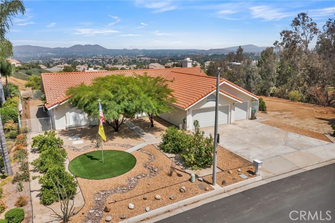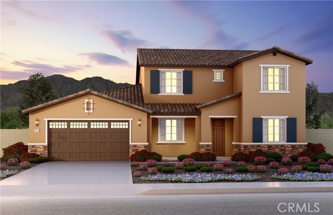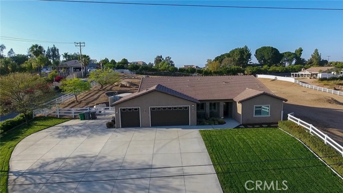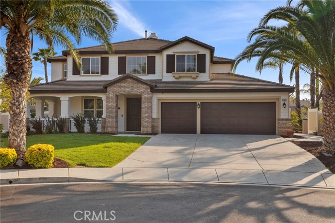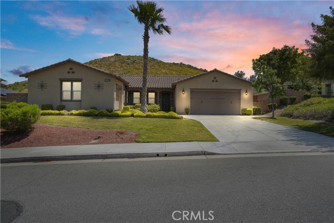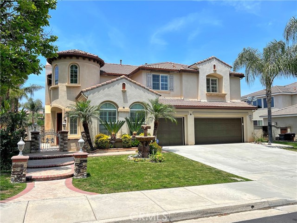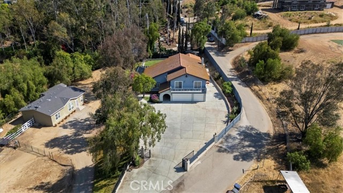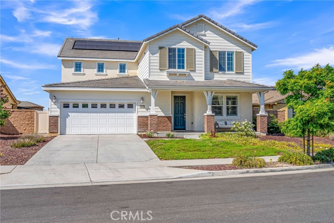16906 Clementine Court
Riverside, CA 92503
Sold
16906 Clementine Court
Riverside, CA 92503
Sold
Look no further the perfect POOL home featuring a NEXT-GEN/IN-LAW SUITE/1000 SQFT ATTACHED APARTMENT!! Welcome home to this highly upgraded 4200 sqft property on an 11000 sqft lot, on a CUL-DE-SAC in the highly desirable Citrus Heights community of Riverside. As you enter the 6 bedroom property you are greeted by tall ceilings, custom paint, recessed lighting, LVP floors, high base boards, crown molding and plantation shutters throughout. The main floor features a Great Room with custom built in cabinets, gorgeous chandeliers and custom lighting, gas fireplace with custom tile and mantel, with an open floor plan featuring a large dining area and gourmet kitchen. The kitchen is appointed with custom pendant lighting, granite counters, eat up bar, stainless steel appliances including a 5 burner stove, and double oven, as well as reverse osmosis drinking water, tons of cabinets for storage, a walk-in pantry, with a powder bath across from the pantry and access to the 3 car garage. Also on the main floor is access to the attached CASITA, which boasts a living room, kitchen nook with granite counters, dish washer, microwave, fridge, an exterior door for private access, a flex room or office, stacked washer & dryer, and a master bedroom with walk-in closet, sliding glass door for yard access and an attached bath featuring a single vanity and standing shower as well as it's own AC unit. The second story of the home features engineered hard wood floors, tall baseboards, custom chandeliers, recessed lighting and a QUIET COOL system. The second floor also boasts the large laundry room with storage, wash-sink and video monitoring for the security system. The four secondary bedrooms are large with plantation shutters, ceilings fans and wood floors and 3 of the 4 share a secondary bath boasting a dual vanity, tile floors, and tub/shower combo. One of the bedrooms has an attached bath with a single vanity and standing shower. The master suite is very spacious and boasts gorgeous views of the yard and features an attached bath with custom tile floors, dual vanity with quartz counters, quartz tiled soaking tub and quartz standing shower, with a huge walk-in coset. The entertainers yard is appointed with concrete, turf, a HEATED SPOOL, built-in BBQ island & built in FIRE-PIT, with enough room for an RV to be pulled onto the side. The home features SOLAR, a CAR CHARGING STATION, and 8 SECURITY CAMERAS. Located in the Riverside USD, with easy access to the 15, 215 & 91 fwys.
PROPERTY INFORMATION
| MLS # | SW23017269 | Lot Size | 11,326 Sq. Ft. |
| HOA Fees | $135/Monthly | Property Type | Single Family Residence |
| Price | $ 1,075,888
Price Per SqFt: $ 261 |
DOM | 1031 Days |
| Address | 16906 Clementine Court | Type | Residential |
| City | Riverside | Sq.Ft. | 4,125 Sq. Ft. |
| Postal Code | 92503 | Garage | 3 |
| County | Riverside | Year Built | 2017 |
| Bed / Bath | 7 / 4.5 | Parking | 6 |
| Built In | 2017 | Status | Closed |
| Sold Date | 2023-03-17 |
INTERIOR FEATURES
| Has Laundry | Yes |
| Laundry Information | Individual Room, Inside, Upper Level, Stackable |
| Has Fireplace | Yes |
| Fireplace Information | Family Room |
| Has Appliances | Yes |
| Kitchen Appliances | Built-In Range, Dishwasher, Double Oven, Disposal, Gas Cooktop, Microwave, Water Heater, Water Purifier |
| Kitchen Information | Granite Counters, Kitchen Island, Kitchen Open to Family Room, Self-closing cabinet doors, Self-closing drawers, Walk-In Pantry |
| Kitchen Area | Area, Dining Room, In Kitchen |
| Has Heating | Yes |
| Heating Information | Central |
| Room Information | Bonus Room, Den, Entry, Family Room, Formal Entry, Great Room, Guest/Maid's Quarters, Kitchen, Laundry, Living Room, Loft, Main Floor Bedroom, Main Floor Primary Bedroom, Primary Bathroom, Primary Bedroom, Primary Suite, Two Primaries, Walk-In Closet, Walk-In Pantry |
| Has Cooling | Yes |
| Cooling Information | Central Air, Dual, Whole House Fan |
| Flooring Information | Carpet, Vinyl |
| InteriorFeatures Information | Attic Fan, Built-in Features, Ceiling Fan(s), Crown Molding, Granite Counters, High Ceilings, In-Law Floorplan, Open Floorplan, Pantry, Quartz Counters, Recessed Lighting, Storage |
| DoorFeatures | Panel Doors, Sliding Doors |
| Has Spa | Yes |
| SpaDescription | Private, Heated, In Ground |
| WindowFeatures | Shutters |
| SecuritySafety | Carbon Monoxide Detector(s), Security System, Smoke Detector(s) |
| Bathroom Information | Bathtub, Shower, Shower in Tub, Closet in bathroom, Double Sinks in Primary Bath, Exhaust fan(s), Granite Counters, Linen Closet/Storage, Main Floor Full Bath, Privacy toilet door, Quartz Counters, Separate tub and shower, Soaking Tub, Upgraded, Walk-in shower |
| Main Level Bedrooms | 2 |
| Main Level Bathrooms | 2 |
EXTERIOR FEATURES
| ExteriorFeatures | Barbecue Private, Lighting, Rain Gutters |
| Has Pool | Yes |
| Pool | Private, Heated, Pebble, See Remarks |
| Has Patio | Yes |
| Patio | Concrete, Porch, Front Porch |
| Has Fence | Yes |
| Fencing | Privacy, Vinyl, Wrought Iron |
WALKSCORE
MAP
MORTGAGE CALCULATOR
- Principal & Interest:
- Property Tax: $1,148
- Home Insurance:$119
- HOA Fees:$135
- Mortgage Insurance:
PRICE HISTORY
| Date | Event | Price |
| 03/17/2023 | Sold | $1,082,888 |
| 02/16/2023 | Active Under Contract | $1,075,888 |
| 02/14/2023 | Active | $1,075,888 |
| 02/13/2023 | Pending | $1,075,888 |
| 02/08/2023 | Listed | $1,075,888 |

Topfind Realty
REALTOR®
(844)-333-8033
Questions? Contact today.
Interested in buying or selling a home similar to 16906 Clementine Court?
Riverside Similar Properties
Listing provided courtesy of Jordona Hertz, The Hertz Group. Based on information from California Regional Multiple Listing Service, Inc. as of #Date#. This information is for your personal, non-commercial use and may not be used for any purpose other than to identify prospective properties you may be interested in purchasing. Display of MLS data is usually deemed reliable but is NOT guaranteed accurate by the MLS. Buyers are responsible for verifying the accuracy of all information and should investigate the data themselves or retain appropriate professionals. Information from sources other than the Listing Agent may have been included in the MLS data. Unless otherwise specified in writing, Broker/Agent has not and will not verify any information obtained from other sources. The Broker/Agent providing the information contained herein may or may not have been the Listing and/or Selling Agent.
