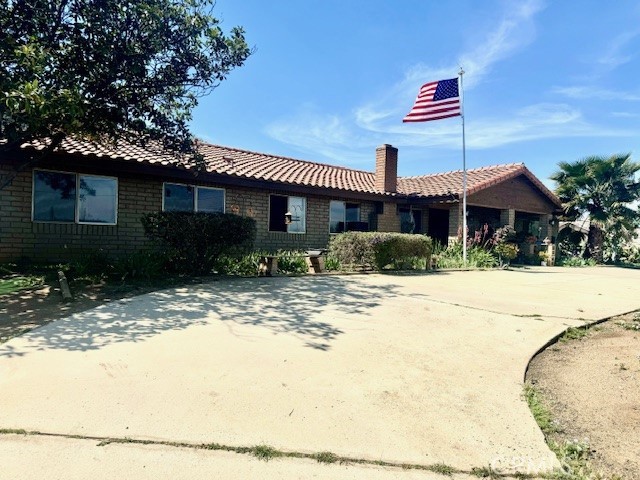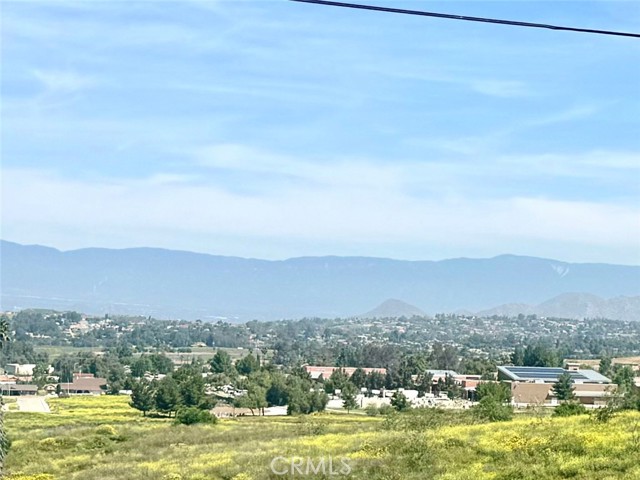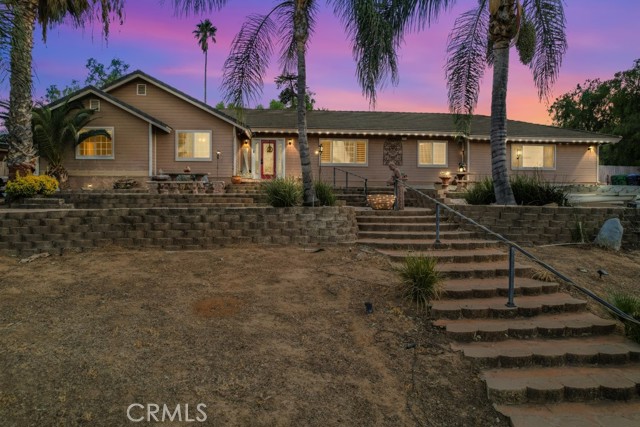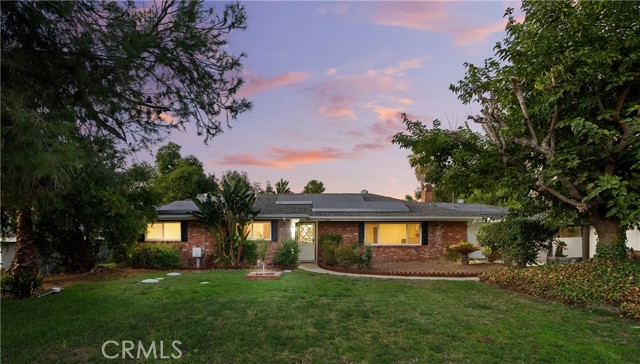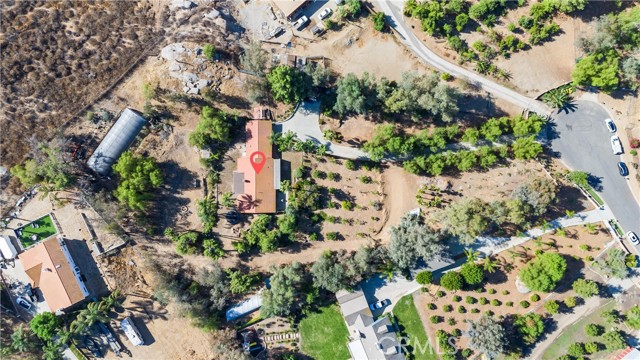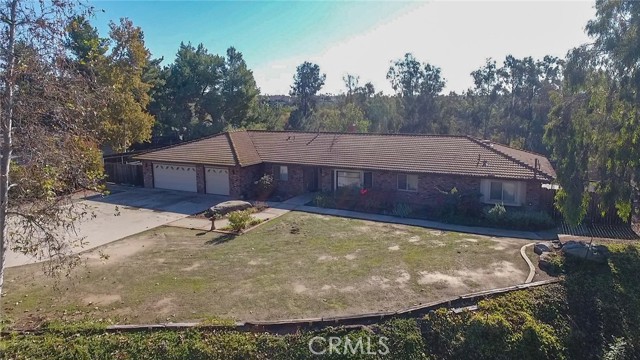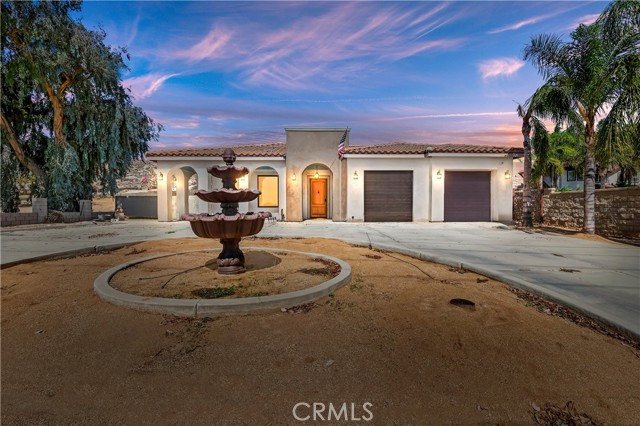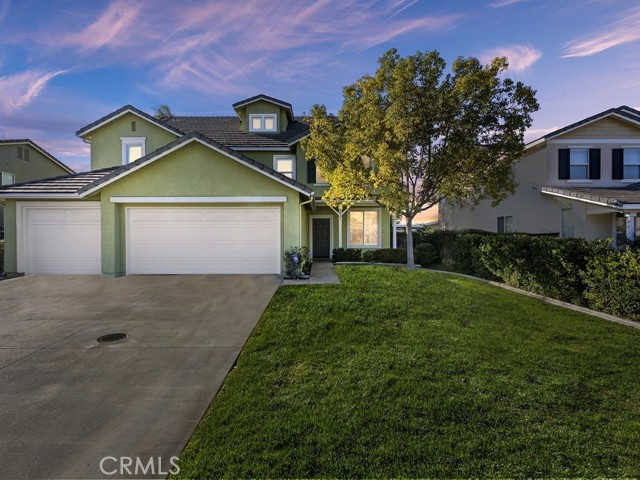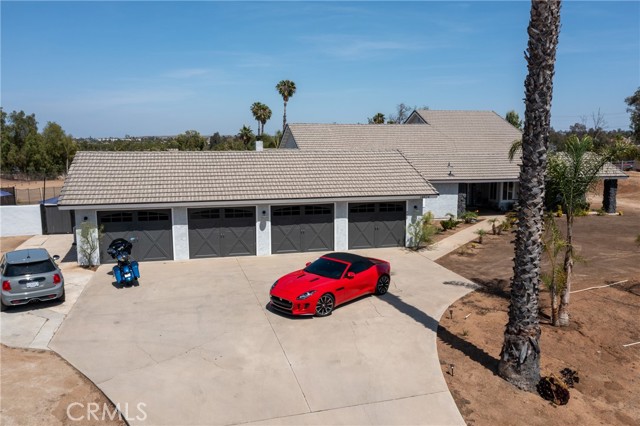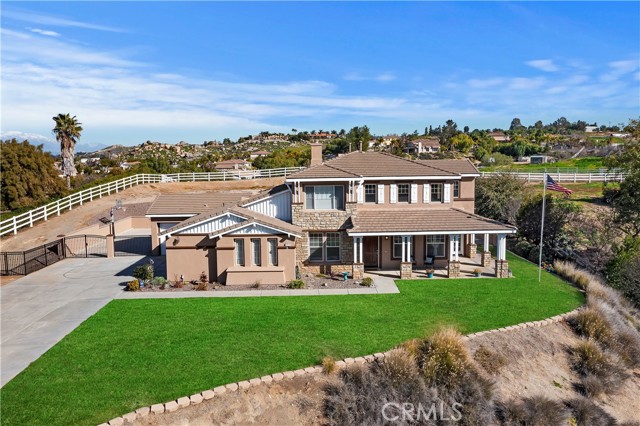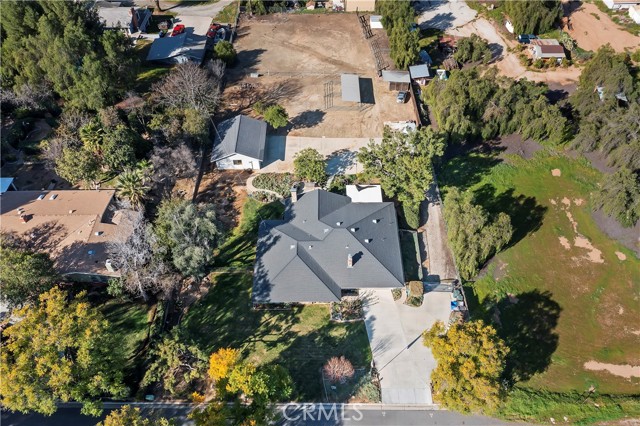17080 Gamble Avenue
Riverside, CA 92504
Sold
Welcome to this exquisite custom built 4 Bedroom, 2 bath home nestled in the heart of Riverside in the Woodcrest area. As you step through the elegant double door entry you are greeted by a sense of grandeur and sophistication. This home features a spacious formal living and dining room, perfect for entertaining guests and creating lasting memories. Situated on a vast 45,302 square foot lot, this property boasts two convenient storage units and a portable barn, providing ample space for all your storage needs. Additionally, the double rail pipe corral and zoning for horses make this home a haven for equestrian enthusiasts. The highlight of this home is the stunning view that can be enjoyed from the family room, kitchen and eating area. Whether you're relaxing with loved ones or preparing a delicious meal, the picturesques backdrop is sure to captivate your senses, An added perk is the free 4th of July fireworks extravaganza. An extra room offers versatility and can be utilized as an office, workout room, or an additional bedroom, catering to your specific lifestyle needs. This property truly offers a blend of luxury, functionality, and charm, making it a unique and desirable place to call home in Riverside.
PROPERTY INFORMATION
| MLS # | IG24076843 | Lot Size | 45,302 Sq. Ft. |
| HOA Fees | $0/Monthly | Property Type | Single Family Residence |
| Price | $ 920,000
Price Per SqFt: $ 381 |
DOM | 570 Days |
| Address | 17080 Gamble Avenue | Type | Residential |
| City | Riverside | Sq.Ft. | 2,416 Sq. Ft. |
| Postal Code | 92504 | Garage | 2 |
| County | Riverside | Year Built | 1978 |
| Bed / Bath | 4 / 2 | Parking | 2 |
| Built In | 1978 | Status | Closed |
| Sold Date | 2024-06-05 |
INTERIOR FEATURES
| Has Laundry | Yes |
| Laundry Information | Gas & Electric Dryer Hookup, In Garage |
| Has Fireplace | Yes |
| Fireplace Information | Living Room, Gas Starter, Wood Burning |
| Has Appliances | Yes |
| Kitchen Appliances | Dishwasher, Disposal, Gas Oven, Gas Range |
| Kitchen Information | Tile Counters |
| Kitchen Area | Family Kitchen, Dining Room |
| Has Heating | Yes |
| Heating Information | Central, Forced Air |
| Room Information | All Bedrooms Down, Entry, Family Room, Kitchen, Living Room, Separate Family Room, Walk-In Closet |
| Has Cooling | Yes |
| Cooling Information | Central Air |
| Flooring Information | Carpet, Tile |
| InteriorFeatures Information | Ceiling Fan(s), Open Floorplan, Tile Counters |
| DoorFeatures | Double Door Entry, Mirror Closet Door(s) |
| EntryLocation | 1 |
| Entry Level | 1 |
| Has Spa | No |
| SpaDescription | None |
| WindowFeatures | Double Pane Windows |
| Bathroom Information | Bathtub, Shower, Double Sinks in Primary Bath, Exhaust fan(s) |
| Main Level Bedrooms | 4 |
| Main Level Bathrooms | 2 |
EXTERIOR FEATURES
| Roof | Spanish Tile |
| Has Pool | No |
| Pool | None |
| Has Patio | Yes |
| Patio | Concrete, Wood |
| Has Fence | Yes |
| Fencing | Chain Link |
WALKSCORE
MAP
MORTGAGE CALCULATOR
- Principal & Interest:
- Property Tax: $981
- Home Insurance:$119
- HOA Fees:$0
- Mortgage Insurance:
PRICE HISTORY
| Date | Event | Price |
| 06/05/2024 | Sold | $900,000 |
| 05/07/2024 | Pending | $920,000 |
| 04/17/2024 | Listed | $920,000 |

Topfind Realty
REALTOR®
(844)-333-8033
Questions? Contact today.
Interested in buying or selling a home similar to 17080 Gamble Avenue?
Listing provided courtesy of Linda Sue Rocha, Realty ONE Group West. Based on information from California Regional Multiple Listing Service, Inc. as of #Date#. This information is for your personal, non-commercial use and may not be used for any purpose other than to identify prospective properties you may be interested in purchasing. Display of MLS data is usually deemed reliable but is NOT guaranteed accurate by the MLS. Buyers are responsible for verifying the accuracy of all information and should investigate the data themselves or retain appropriate professionals. Information from sources other than the Listing Agent may have been included in the MLS data. Unless otherwise specified in writing, Broker/Agent has not and will not verify any information obtained from other sources. The Broker/Agent providing the information contained herein may or may not have been the Listing and/or Selling Agent.
