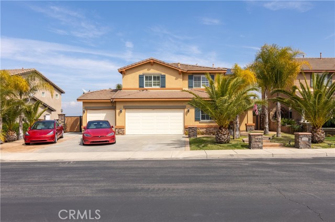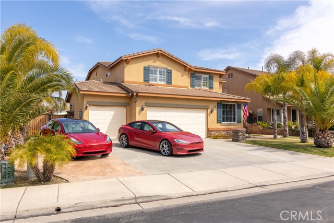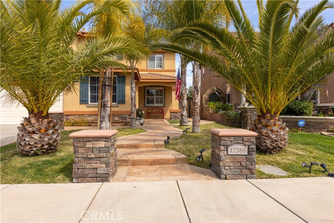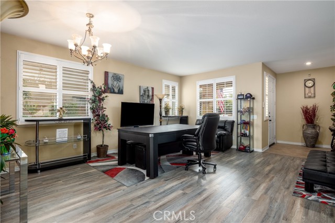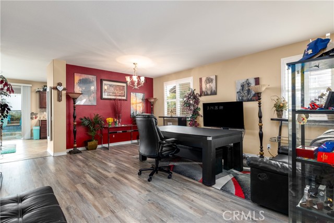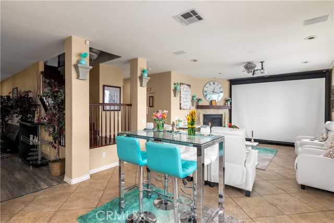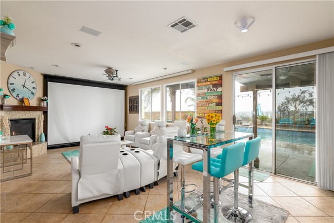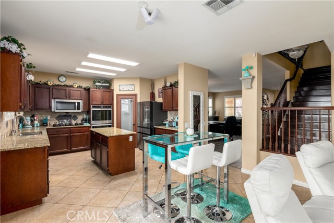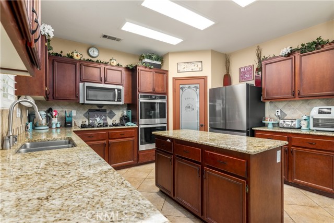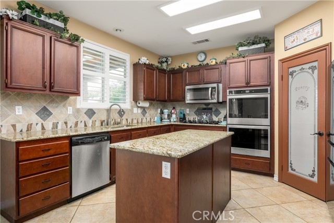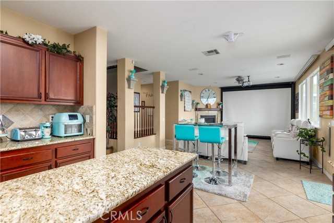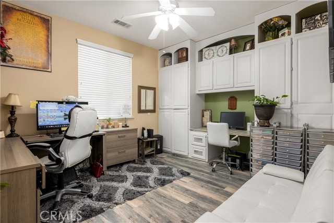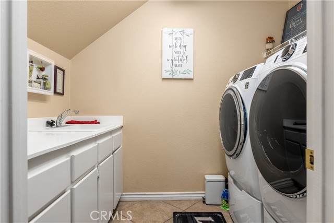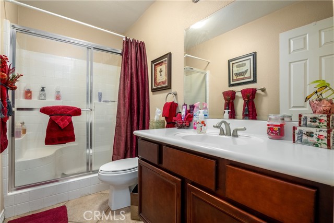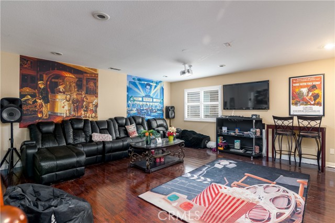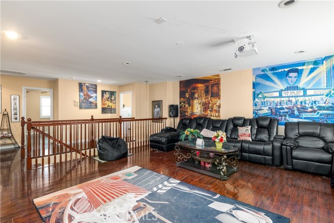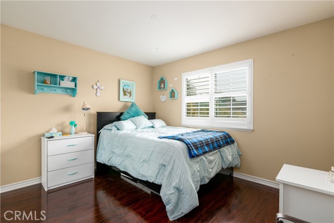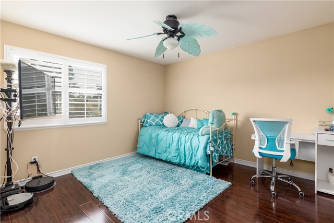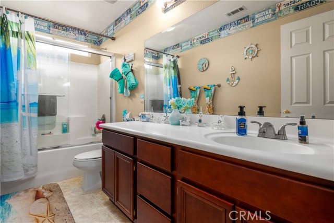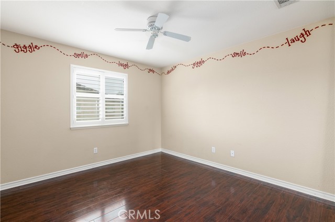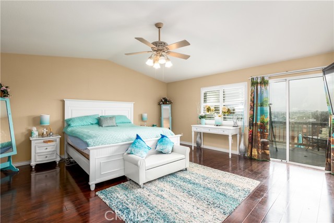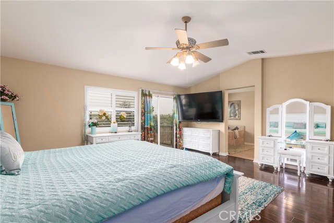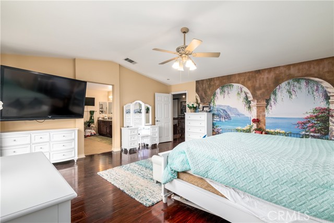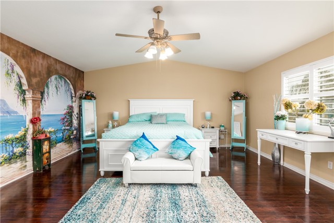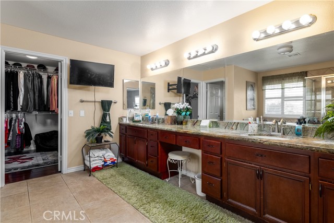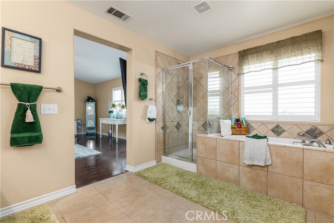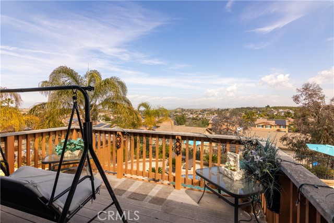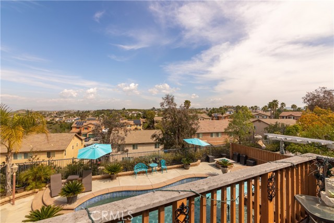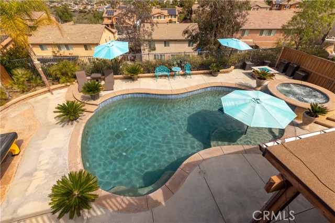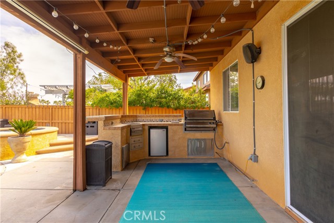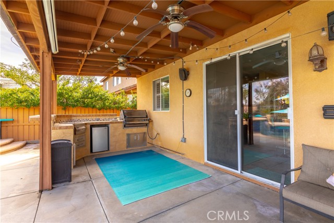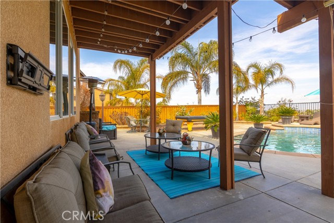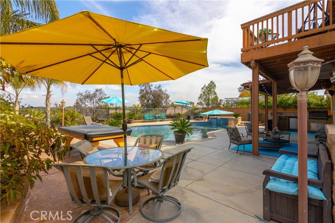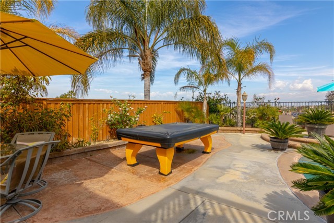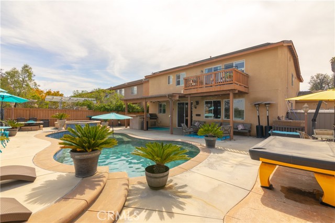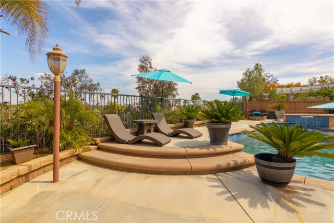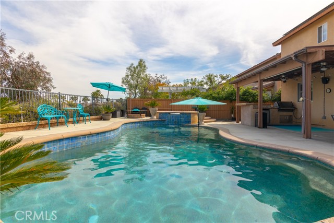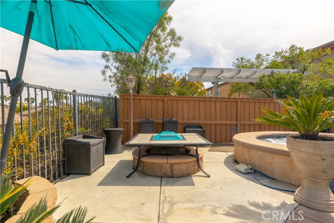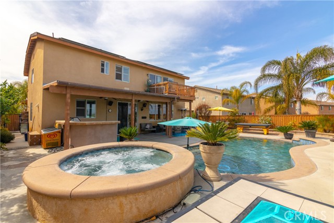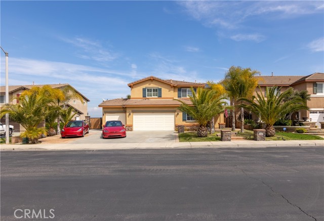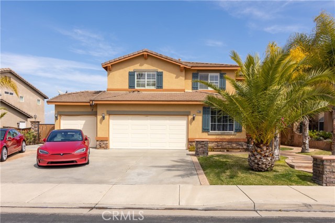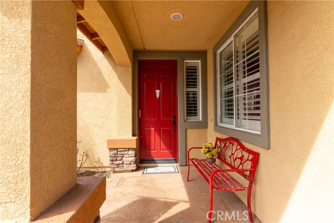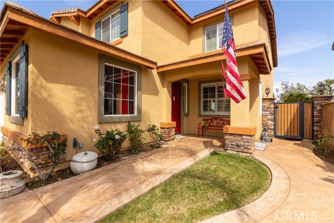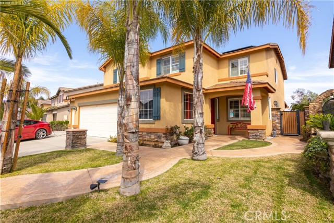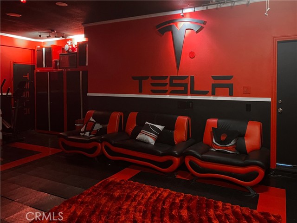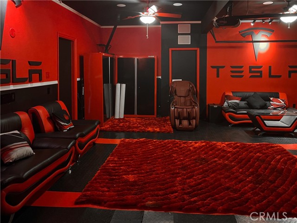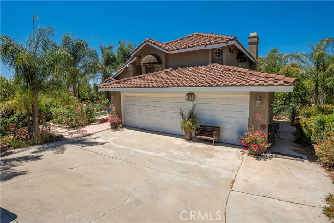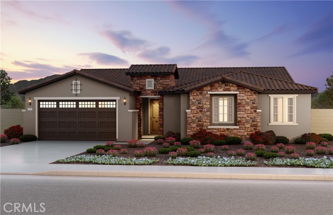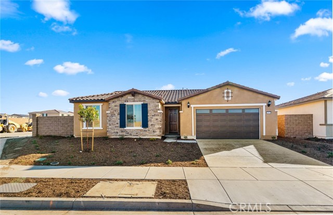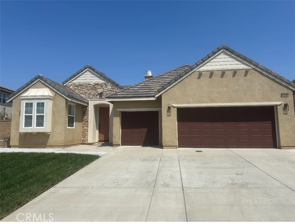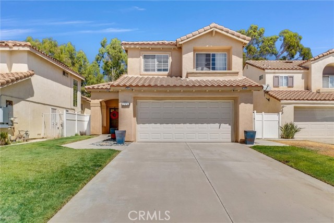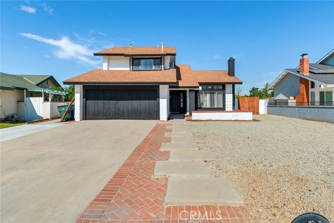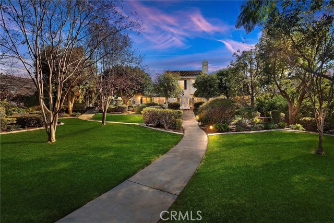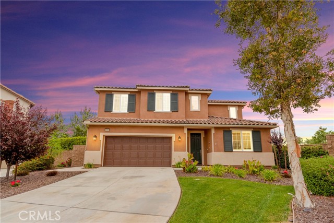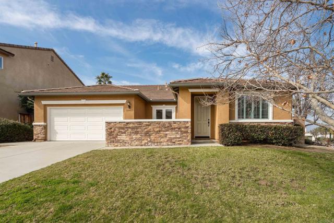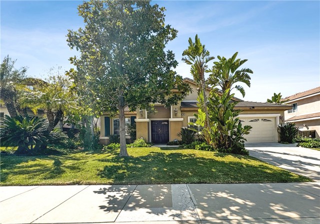17388 Hawkwood Drive
Riverside, CA 92503
Sold
PAID FOR SOLAR with 11kw. Stunning and highly upgraded POOL home in the prestigious Victoria Grove gated community. Breathtaking views of the surrounding mountains and foothills. The 4 bedrooms plus an office and an upstairs bonus room allows for ample living space of 3100 sq ft. The office which could be a 5th bedroom and full bath is conveniently located on the main floor. The spacious kitchen comes with granite counters, tile backsplash, center island, walk-in pantry, double oven, stainless steel appliances and overlooks the entertaining backyard. The family room opens to the kitchen and eating area and has incredible views of the local mountains. The upstairs is complete with 4 bedrooms including the main bedroom which has a walk out balcony, walk-in closet, double sink vanity, separate shower and spa tub. Many other amenities include mirrored closet doors, ceiling fans, window coverings, vinyl and tile flooring, recessed lighting, projectors with projector screens, charging station for electric car, insulated garage doors, and storage room in garage. And now for the backyard which is an entertainer's delight. Custom pebble tech pool and spa, barbeque island, patio cover with lights, avocado, lemon and apple trees, amazing hardscape and wrought iron fencing with unobstructed views. The community's amenities are impressive as well with pool, parks, school, and local produce stand. Truly a home that has been loved and well taken care of and the new owner - Just move right in! Low tax rate.
PROPERTY INFORMATION
| MLS # | IG23043100 | Lot Size | 7,841 Sq. Ft. |
| HOA Fees | $173/Monthly | Property Type | Single Family Residence |
| Price | $ 869,000
Price Per SqFt: $ 279 |
DOM | 993 Days |
| Address | 17388 Hawkwood Drive | Type | Residential |
| City | Riverside | Sq.Ft. | 3,112 Sq. Ft. |
| Postal Code | 92503 | Garage | 3 |
| County | Riverside | Year Built | 2002 |
| Bed / Bath | 4 / 3 | Parking | 3 |
| Built In | 2002 | Status | Closed |
| Sold Date | 2023-05-05 |
INTERIOR FEATURES
| Has Laundry | Yes |
| Laundry Information | Individual Room, Inside |
| Has Fireplace | Yes |
| Fireplace Information | Family Room |
| Has Appliances | Yes |
| Kitchen Appliances | Built-In Range, Dishwasher, Double Oven, Gas Range, Microwave |
| Kitchen Information | Granite Counters, Kitchen Island, Kitchen Open to Family Room, Walk-In Pantry |
| Has Heating | Yes |
| Heating Information | Central |
| Room Information | Bonus Room, Family Room, Laundry, Living Room, Loft, Main Floor Bedroom, Office, Sauna, Walk-In Closet, Walk-In Pantry |
| Has Cooling | Yes |
| Cooling Information | Dual |
| Flooring Information | Laminate, Tile, Vinyl |
| InteriorFeatures Information | Cathedral Ceiling(s), Ceiling Fan(s), Granite Counters, High Ceilings, Open Floorplan, Pantry |
| Has Spa | Yes |
| SpaDescription | Private |
| WindowFeatures | Double Pane Windows |
| SecuritySafety | Carbon Monoxide Detector(s), Gated Community, Smoke Detector(s) |
| Main Level Bedrooms | 1 |
| Main Level Bathrooms | 1 |
EXTERIOR FEATURES
| Has Pool | Yes |
| Pool | Private, Association, Community, In Ground, Salt Water |
| Has Patio | Yes |
| Patio | Concrete, Covered, Deck, Front Porch, Wood |
| Has Fence | Yes |
| Fencing | Wood, Wrought Iron |
| Has Sprinklers | Yes |
WALKSCORE
MAP
MORTGAGE CALCULATOR
- Principal & Interest:
- Property Tax: $927
- Home Insurance:$119
- HOA Fees:$173
- Mortgage Insurance:
PRICE HISTORY
| Date | Event | Price |
| 05/05/2023 | Sold | $869,000 |
| 03/15/2023 | Listed | $869,000 |

Topfind Realty
REALTOR®
(844)-333-8033
Questions? Contact today.
Interested in buying or selling a home similar to 17388 Hawkwood Drive?
Riverside Similar Properties
Listing provided courtesy of Janet Hawkins, Coldwell Banker Assoc Brokers. Based on information from California Regional Multiple Listing Service, Inc. as of #Date#. This information is for your personal, non-commercial use and may not be used for any purpose other than to identify prospective properties you may be interested in purchasing. Display of MLS data is usually deemed reliable but is NOT guaranteed accurate by the MLS. Buyers are responsible for verifying the accuracy of all information and should investigate the data themselves or retain appropriate professionals. Information from sources other than the Listing Agent may have been included in the MLS data. Unless otherwise specified in writing, Broker/Agent has not and will not verify any information obtained from other sources. The Broker/Agent providing the information contained herein may or may not have been the Listing and/or Selling Agent.
