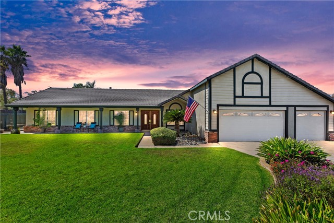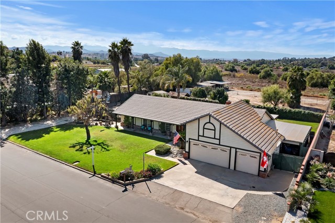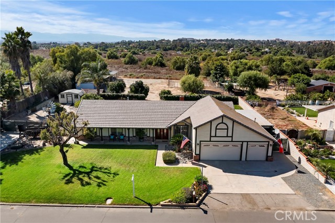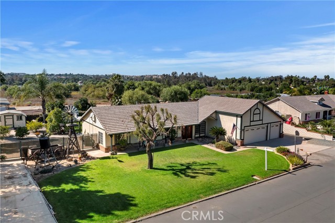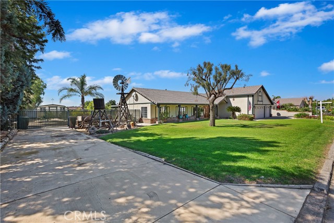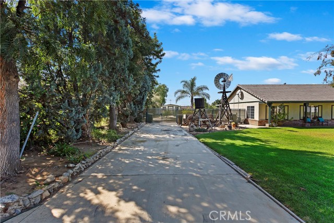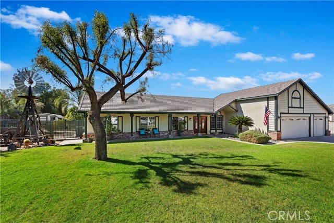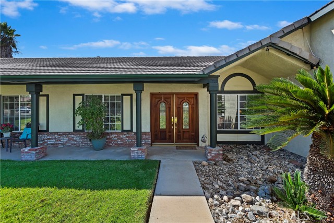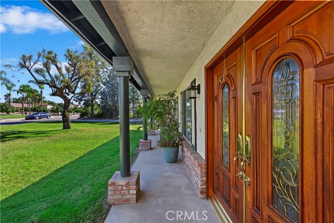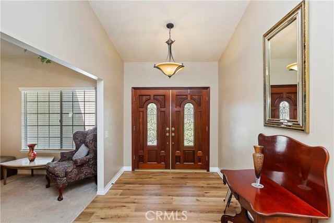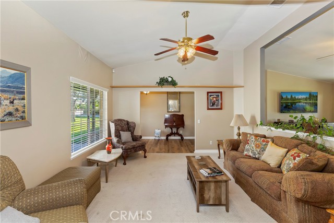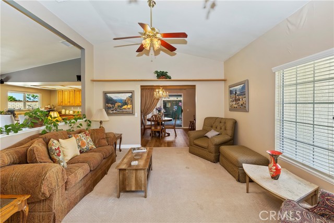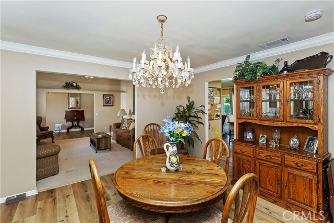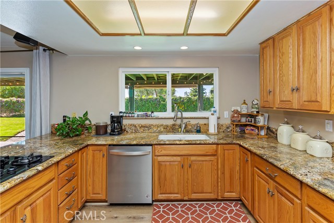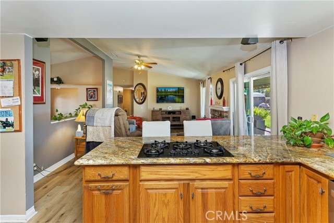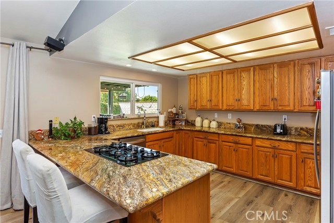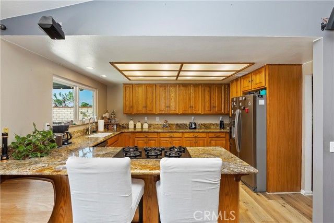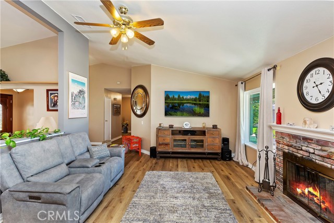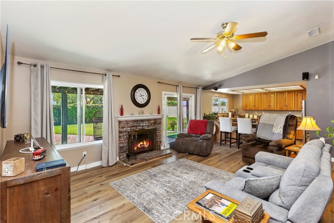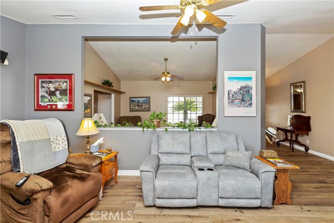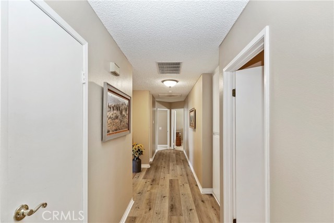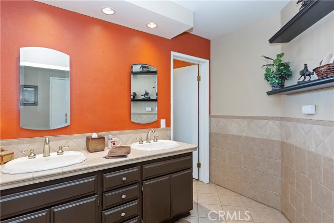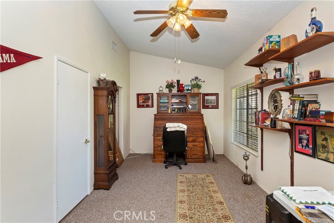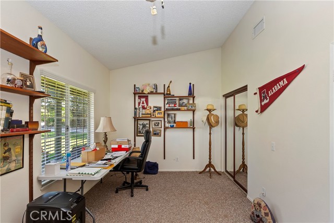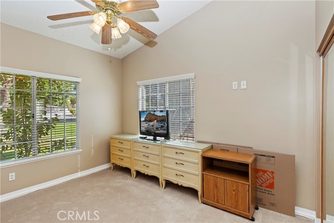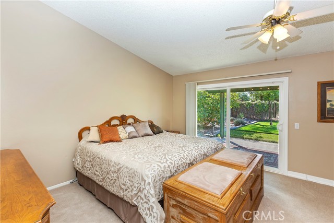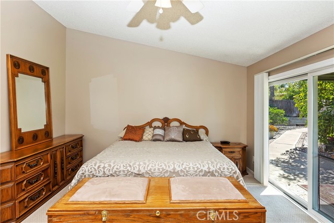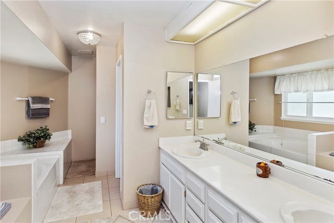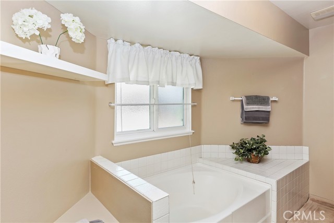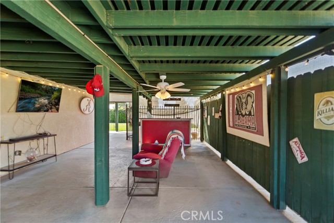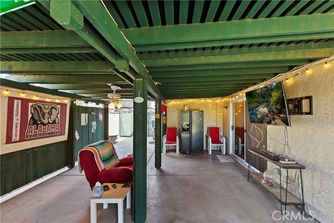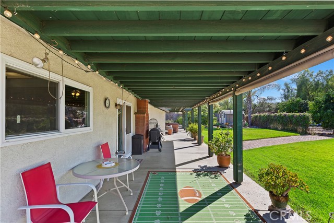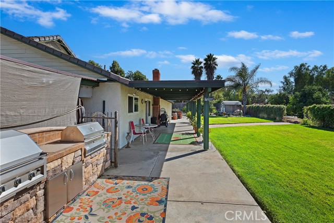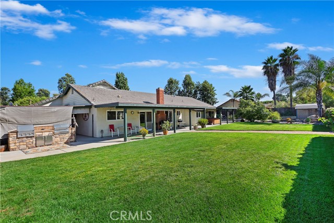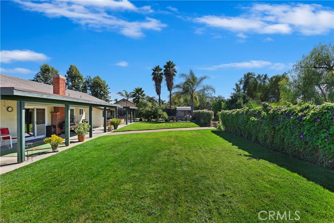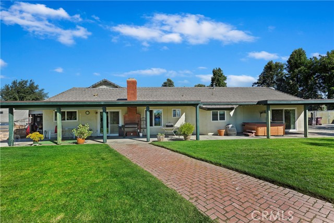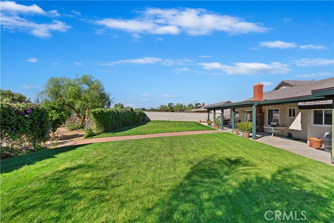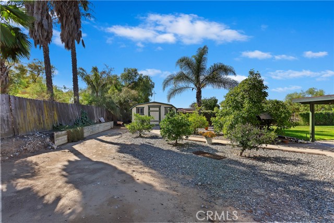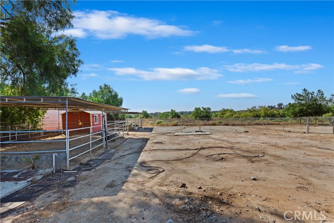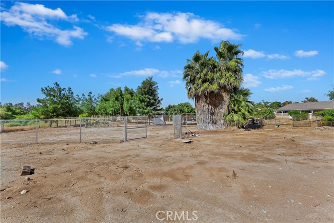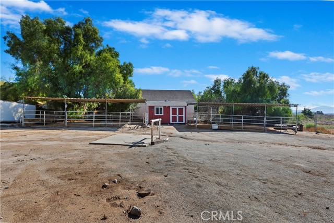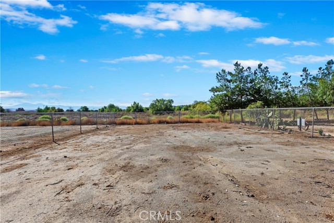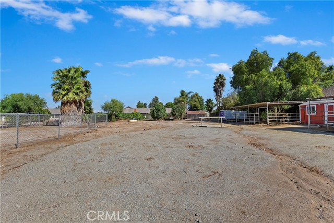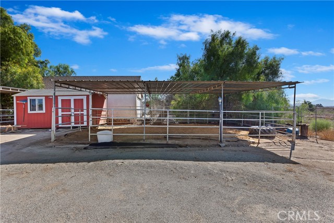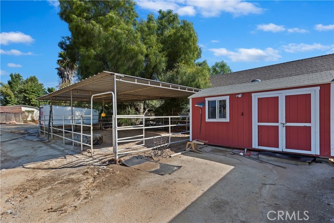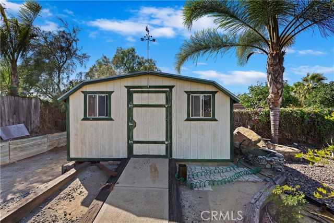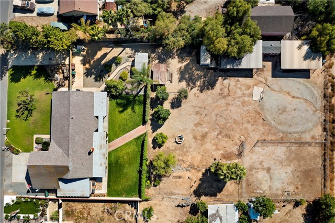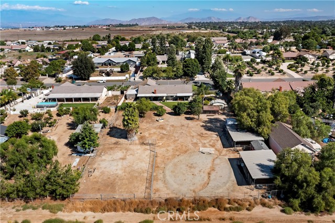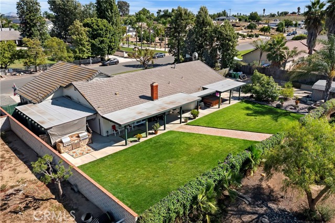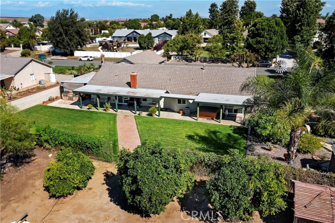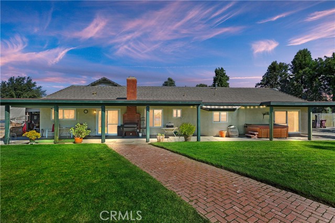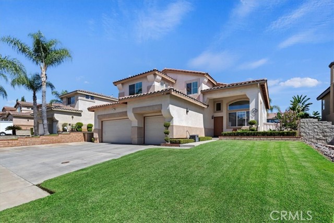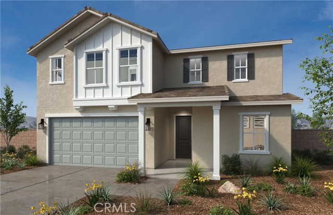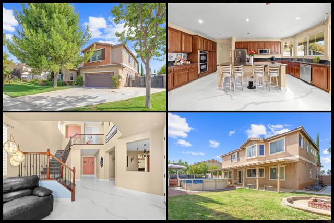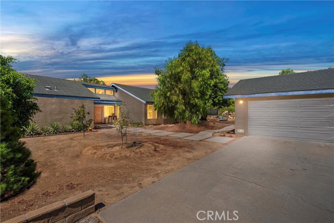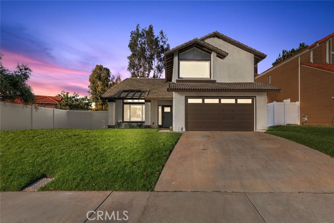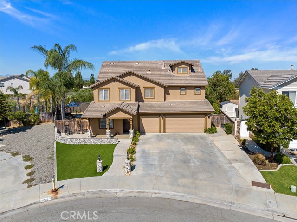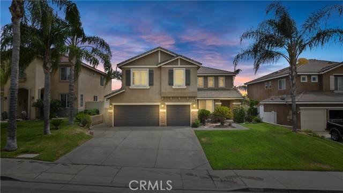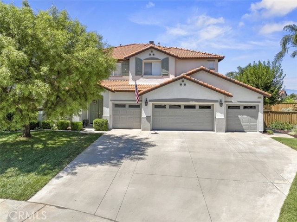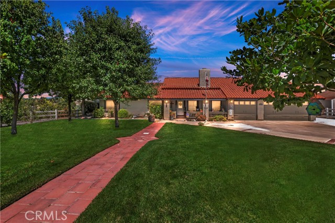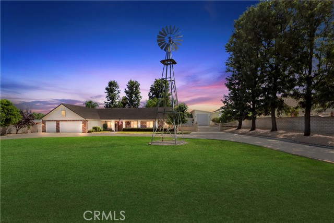17411 Kaison Circle
Riverside, CA 92508
Sold
Country, Corrals, Cul De Sac are Included with This Three Bedroom Ranch Home, Located Minutes from Freeway, Shopping, Schools...Situated on Approximately One Acre, the Exterior Boasts Manicured Front Landscape, Inviting Front Porch, Parking for Recreational Vehicles, Two Corrals Separated by Tack Room, Wash Area, Spacious Covered Patio with Built In Bar B Que, Patio on Side of House, Storage Bin, Storage Shed and Covered Area for Supplies...The Double Doors Greet You Entering Interior Space which Include Formal Living Room, Open Family Room with Fireplace, Dining Room, Kitchen with Granite Counters and Stainless Steel Appliances, Updated Hall Bathroom / Dual Sinks, Primary Bedroom / Walk In closet, Primary Bathroom / Dual Sinks....Three Car Garage and "Old West" Water Tower, Windmill, and Semi Authentic Wagon Compliment Balance of Property....**Bonus**, No Neighbors Behind, Sliding Gates Provide Access to Rear of Property!
PROPERTY INFORMATION
| MLS # | IV23180390 | Lot Size | 39,204 Sq. Ft. |
| HOA Fees | $0/Monthly | Property Type | Single Family Residence |
| Price | $ 940,000
Price Per SqFt: $ 434 |
DOM | 772 Days |
| Address | 17411 Kaison Circle | Type | Residential |
| City | Riverside | Sq.Ft. | 2,166 Sq. Ft. |
| Postal Code | 92508 | Garage | 3 |
| County | Riverside | Year Built | 1989 |
| Bed / Bath | 3 / 2 | Parking | 3 |
| Built In | 1989 | Status | Closed |
| Sold Date | 2024-03-21 |
INTERIOR FEATURES
| Has Laundry | Yes |
| Laundry Information | In Garage |
| Has Fireplace | Yes |
| Fireplace Information | Family Room |
| Has Appliances | Yes |
| Kitchen Appliances | Built-In Range, Dishwasher, Disposal, Gas Oven, Gas Range |
| Kitchen Information | Granite Counters, Kitchen Open to Family Room |
| Kitchen Area | Area, Dining Room, Separated |
| Has Heating | Yes |
| Heating Information | Central |
| Room Information | All Bedrooms Down, Family Room, Kitchen, Living Room, Main Floor Bedroom, Main Floor Primary Bedroom, Primary Bathroom, Primary Bedroom, Separate Family Room |
| Has Cooling | Yes |
| Cooling Information | Central Air |
| Flooring Information | Carpet, Laminate |
| InteriorFeatures Information | Ceiling Fan(s), Granite Counters |
| EntryLocation | ground level |
| Entry Level | 1 |
| Has Spa | No |
| SpaDescription | None |
| SecuritySafety | Carbon Monoxide Detector(s), Smoke Detector(s) |
| Bathroom Information | Bathtub, Shower, Shower in Tub, Double sinks in bath(s), Double Sinks in Primary Bath, Main Floor Full Bath, Separate tub and shower, Walk-in shower |
| Main Level Bedrooms | 3 |
| Main Level Bathrooms | 2 |
EXTERIOR FEATURES
| ExteriorFeatures | Corral |
| Has Pool | No |
| Pool | None |
| Has Patio | Yes |
| Patio | Covered, Patio, Front Porch, Slab |
WALKSCORE
MAP
MORTGAGE CALCULATOR
- Principal & Interest:
- Property Tax: $1,003
- Home Insurance:$119
- HOA Fees:$0
- Mortgage Insurance:
PRICE HISTORY
| Date | Event | Price |
| 02/21/2024 | Pending | $940,000 |
| 02/20/2024 | Active Under Contract | $940,000 |
| 11/06/2023 | Price Change (Relisted) | $940,000 (-2.08%) |
| 09/27/2023 | Listed | $960,000 |

Topfind Realty
REALTOR®
(844)-333-8033
Questions? Contact today.
Interested in buying or selling a home similar to 17411 Kaison Circle?
Riverside Similar Properties
Listing provided courtesy of TED JENKINS, Vista Sotheby's International Realty. Based on information from California Regional Multiple Listing Service, Inc. as of #Date#. This information is for your personal, non-commercial use and may not be used for any purpose other than to identify prospective properties you may be interested in purchasing. Display of MLS data is usually deemed reliable but is NOT guaranteed accurate by the MLS. Buyers are responsible for verifying the accuracy of all information and should investigate the data themselves or retain appropriate professionals. Information from sources other than the Listing Agent may have been included in the MLS data. Unless otherwise specified in writing, Broker/Agent has not and will not verify any information obtained from other sources. The Broker/Agent providing the information contained herein may or may not have been the Listing and/or Selling Agent.
