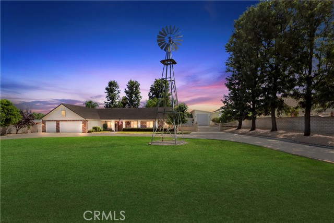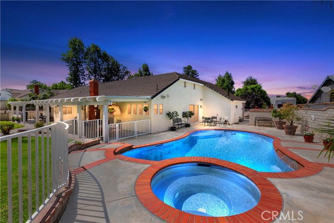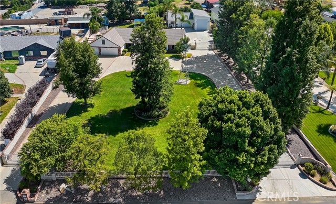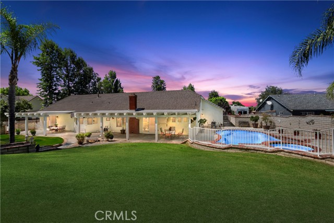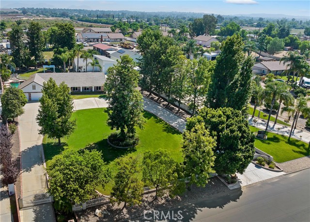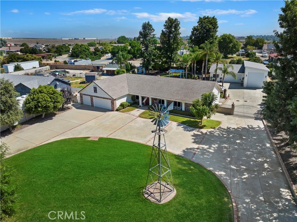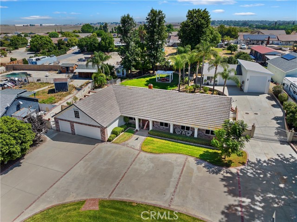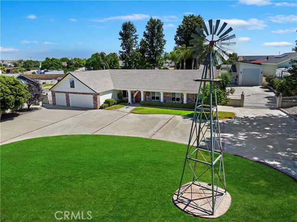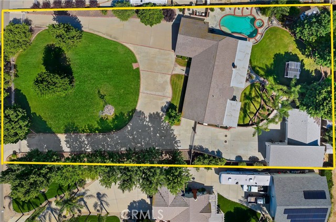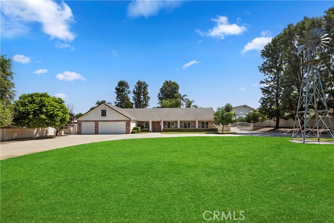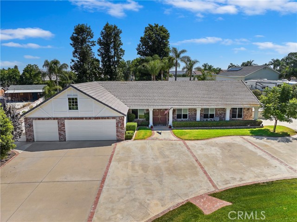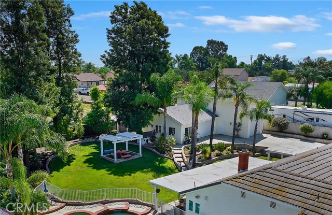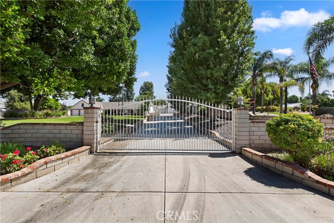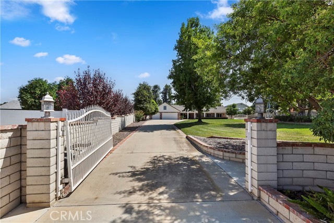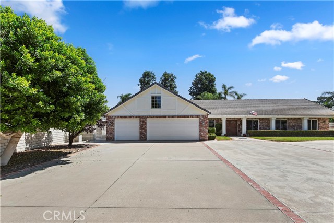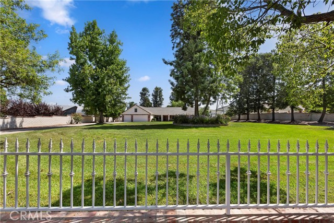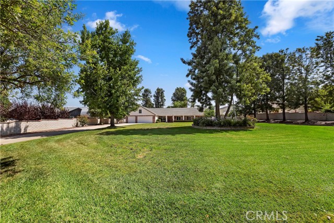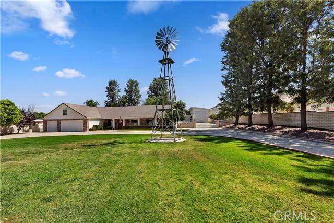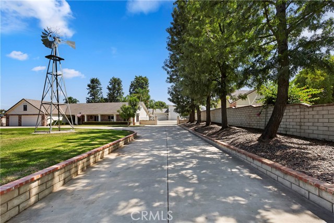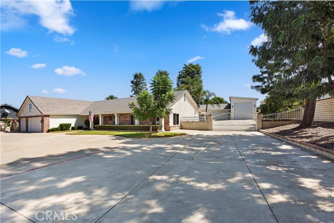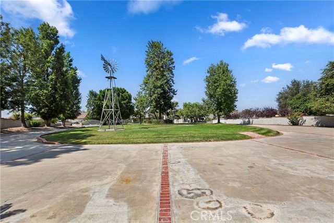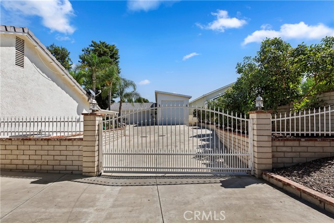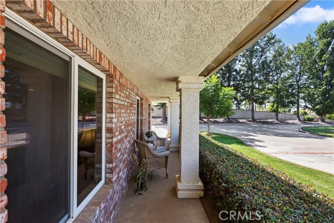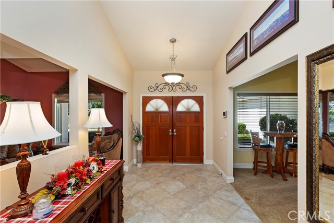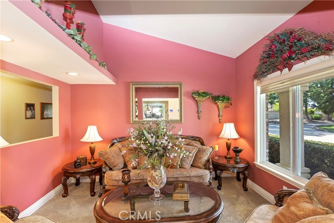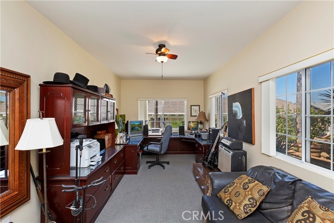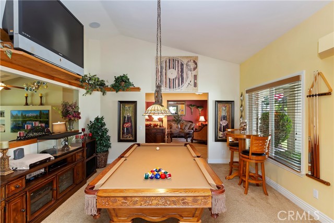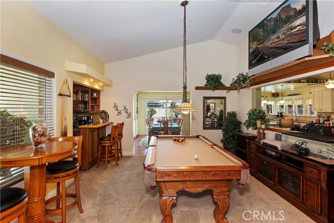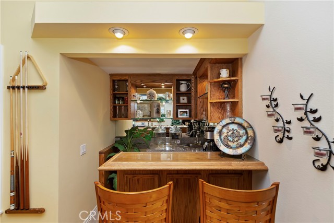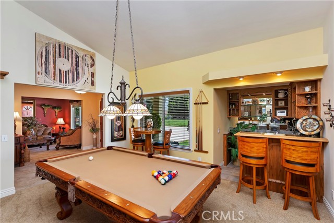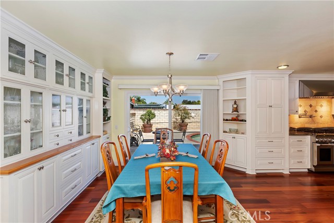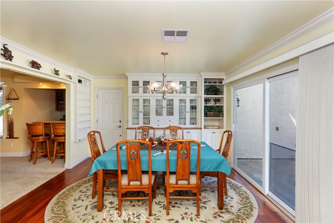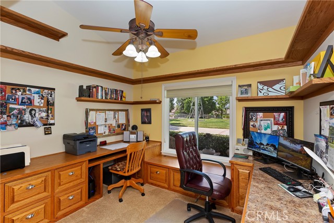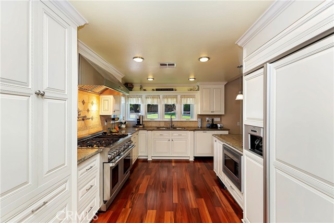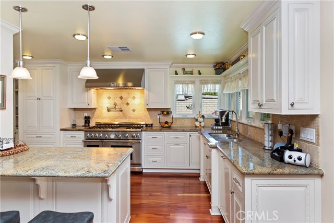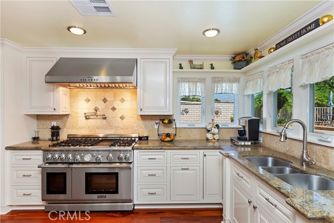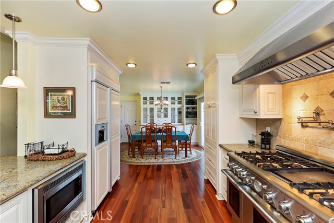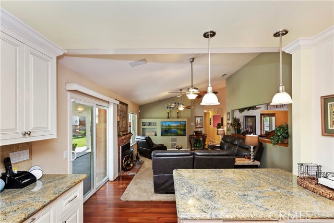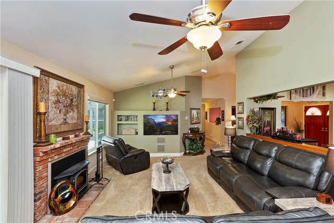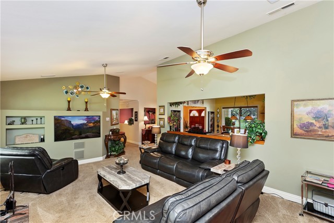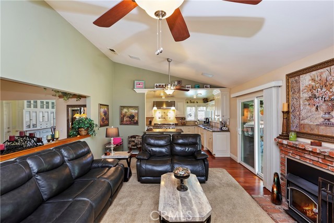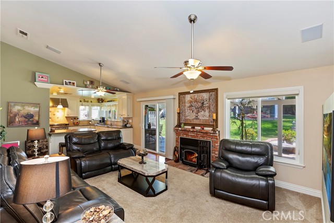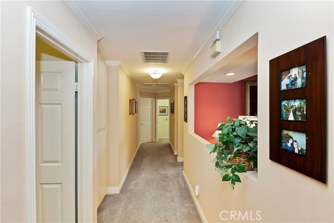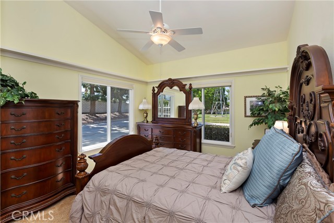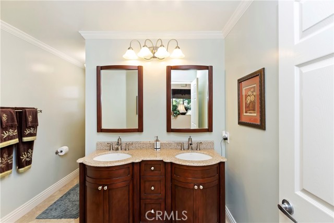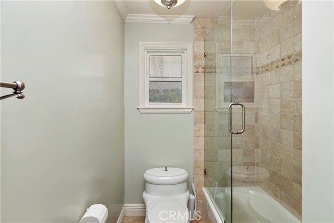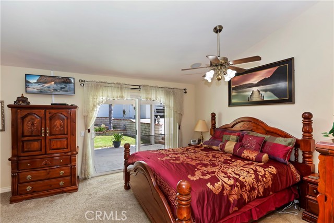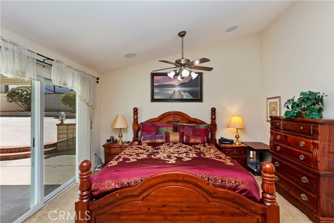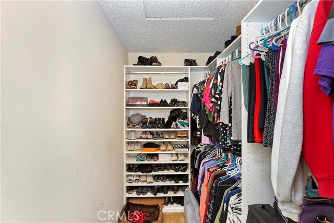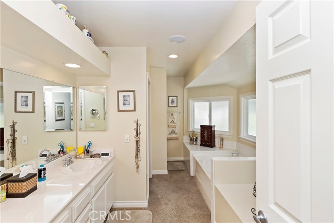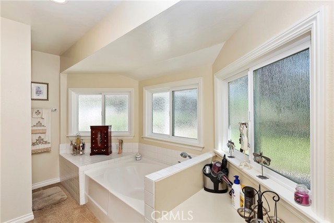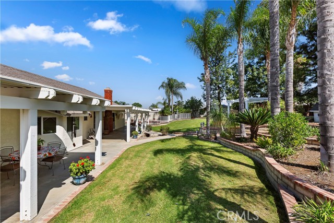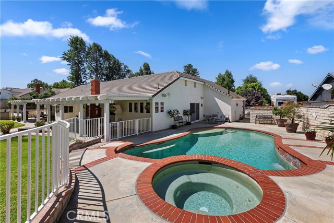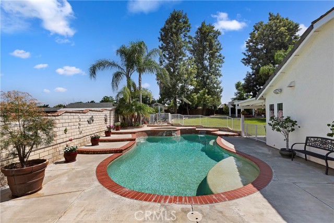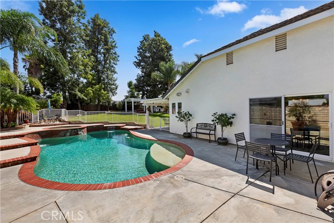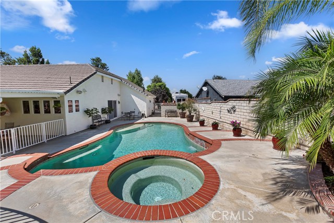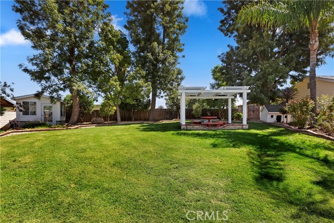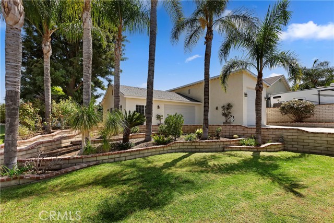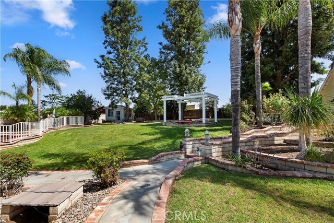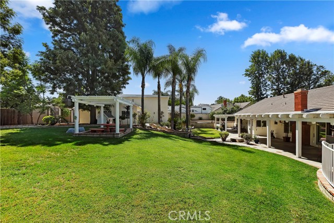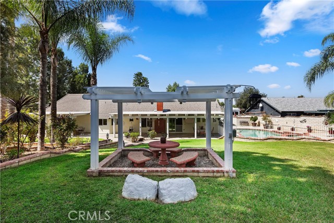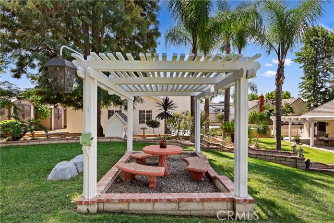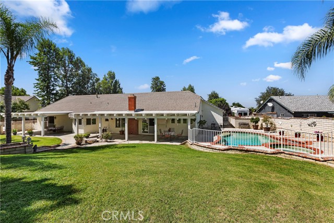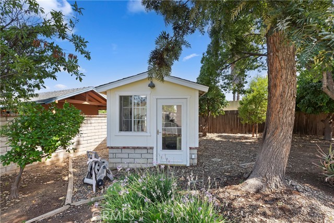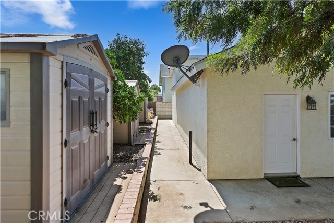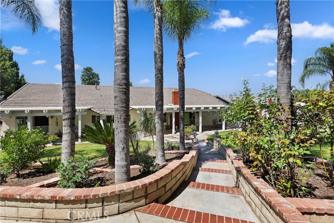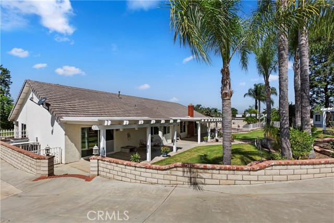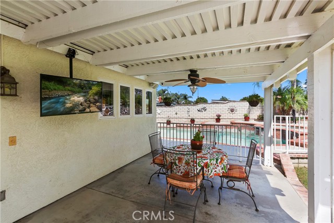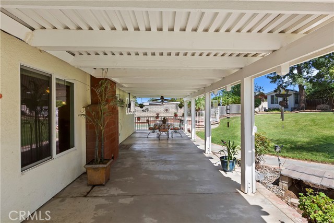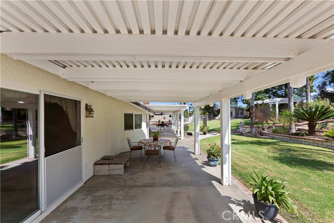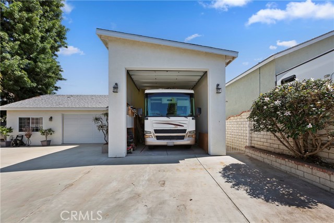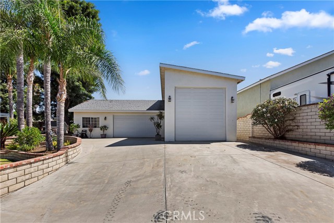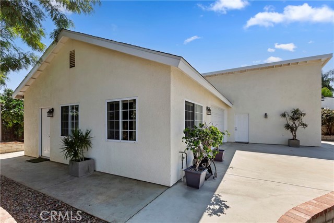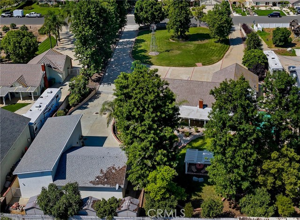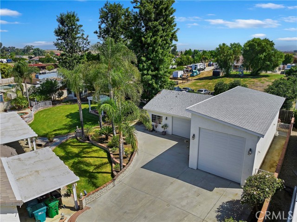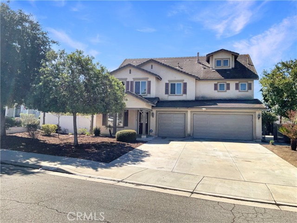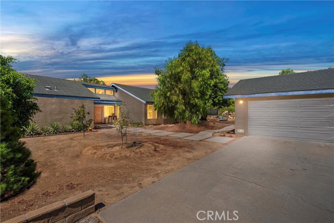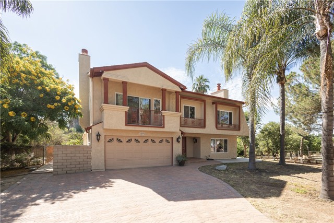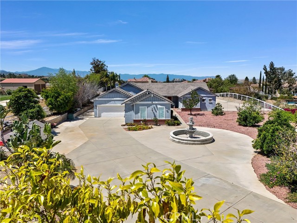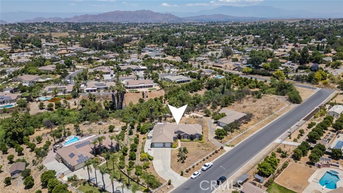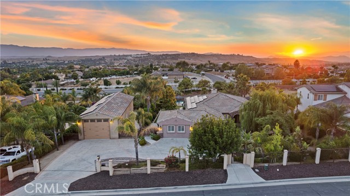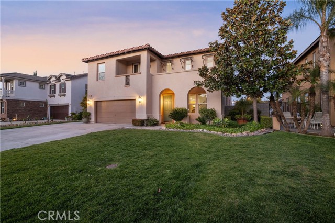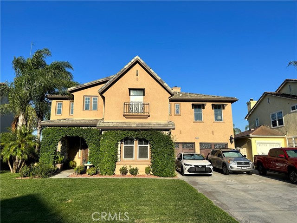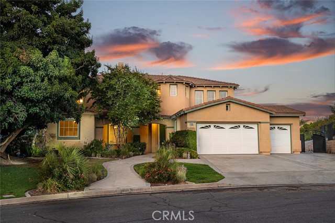17412 Kaison Circle
Riverside, CA 92508
Sold
Welcome to this magnificent 4 bedroom, 2 bath home located in one of Riverside most sought after neighborhoods. Situated on an expansive 39,000 sqft lot, this property offers an abundance of space and privacy. Upon arrival, you will be greeted by an attached 3 car garage, providing ample parking and convenient access to the main residence. Additionally, there is a detached RV garage and a separate 2 car garage with an office and a half bath, ideal for those seeking a versatile space for work or leisure. The exterior of the property boasts several fruit trees and mature landscaping, creating a serene and inviting atmosphere. For your peace of mind, an 8 camera security system ensures the utmost security and surveillance. Step inside to discover the epitome of luxury living. The house is equipped with high-end appliances, guaranteeing a seamless cooking experience in the well-appointed kitchen. Indulge in ultimate relaxation with the salt water pool and spa, perfect for unwinding after a long day. For those with recreational vehicles, the property features a remarkable 40 ft deep RV garage, providing ample space for storage and safekeeping. Safety and privacy are paramount, as the entire yard is fully gated and secured with electric gates. A circular drive adds to the convenience and elegance of the property. With a total of 5 car garages, in addition to the RV garage, this home offers an abundance of parking options, making it ideal for car enthusiasts or those with multiple vehicles. Don't miss this opportunity to own a truly exceptional property in Riverside.
PROPERTY INFORMATION
| MLS # | IV23172562 | Lot Size | 39,204 Sq. Ft. |
| HOA Fees | $0/Monthly | Property Type | Single Family Residence |
| Price | $ 1,050,000
Price Per SqFt: $ 491 |
DOM | 770 Days |
| Address | 17412 Kaison Circle | Type | Residential |
| City | Riverside | Sq.Ft. | 2,138 Sq. Ft. |
| Postal Code | 92508 | Garage | 5 |
| County | Riverside | Year Built | 1989 |
| Bed / Bath | 4 / 2 | Parking | 5 |
| Built In | 1989 | Status | Closed |
| Sold Date | 2023-10-23 |
INTERIOR FEATURES
| Has Laundry | Yes |
| Laundry Information | In Garage |
| Has Fireplace | Yes |
| Fireplace Information | Family Room |
| Kitchen Information | Granite Counters, Kitchen Island |
| Kitchen Area | Family Kitchen, Dining Room, In Kitchen |
| Has Heating | Yes |
| Heating Information | Central, Fireplace(s) |
| Room Information | Entry, Family Room, Game Room, Kitchen, Primary Bathroom, Primary Bedroom, Walk-In Closet |
| Has Cooling | Yes |
| Cooling Information | Central Air |
| Flooring Information | Carpet, Tile |
| InteriorFeatures Information | Bar, Built-in Features, Ceiling Fan(s), Copper Plumbing Full, Granite Counters, Recessed Lighting, Storage, Wired for Sound |
| EntryLocation | Front |
| Entry Level | 1 |
| Has Spa | Yes |
| SpaDescription | Private, In Ground |
| SecuritySafety | Security System |
| Main Level Bedrooms | 4 |
| Main Level Bathrooms | 3 |
EXTERIOR FEATURES
| Has Pool | Yes |
| Pool | Private, Fenced, Gunite, Heated, Gas Heat, In Ground |
| Has Patio | Yes |
| Patio | Concrete, Covered |
| Has Sprinklers | Yes |
WALKSCORE
MAP
MORTGAGE CALCULATOR
- Principal & Interest:
- Property Tax: $1,120
- Home Insurance:$119
- HOA Fees:$0
- Mortgage Insurance:
PRICE HISTORY
| Date | Event | Price |
| 10/23/2023 | Sold | $1,050,000 |
| 09/16/2023 | Sold | $1,050,000 |

Topfind Realty
REALTOR®
(844)-333-8033
Questions? Contact today.
Interested in buying or selling a home similar to 17412 Kaison Circle?
Riverside Similar Properties
Listing provided courtesy of JASON SPARKS, Windermere Tower Properties. Based on information from California Regional Multiple Listing Service, Inc. as of #Date#. This information is for your personal, non-commercial use and may not be used for any purpose other than to identify prospective properties you may be interested in purchasing. Display of MLS data is usually deemed reliable but is NOT guaranteed accurate by the MLS. Buyers are responsible for verifying the accuracy of all information and should investigate the data themselves or retain appropriate professionals. Information from sources other than the Listing Agent may have been included in the MLS data. Unless otherwise specified in writing, Broker/Agent has not and will not verify any information obtained from other sources. The Broker/Agent providing the information contained herein may or may not have been the Listing and/or Selling Agent.
