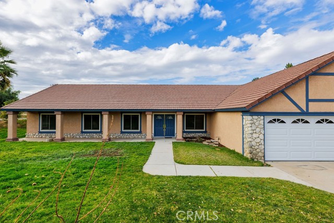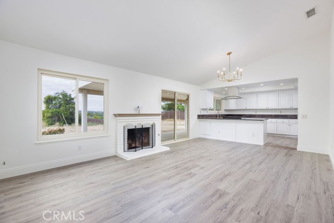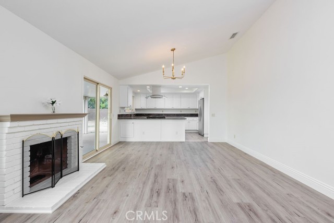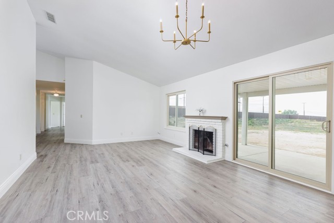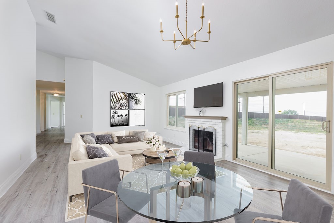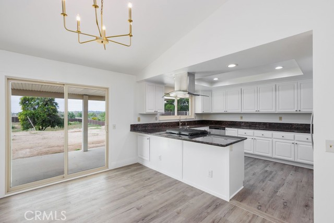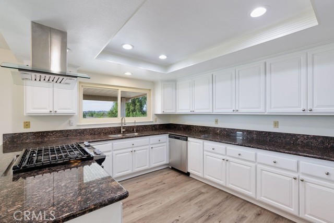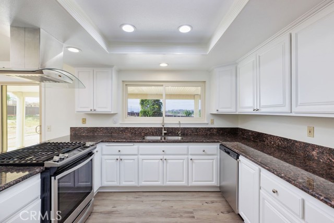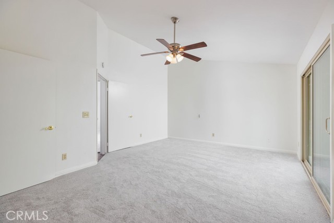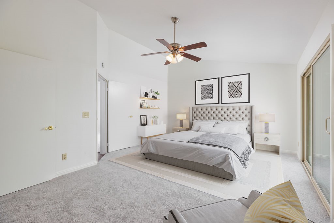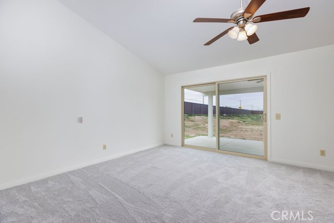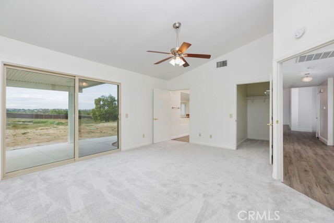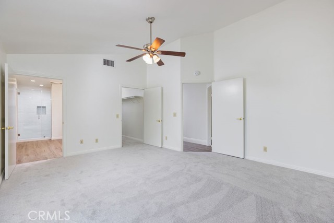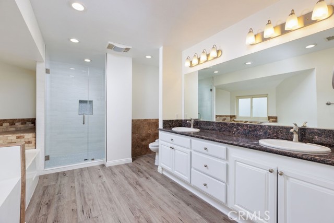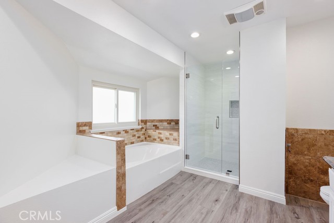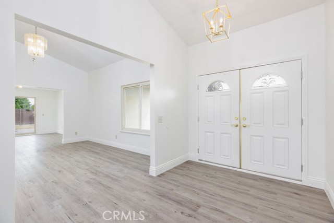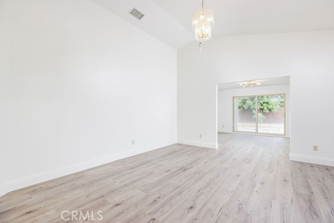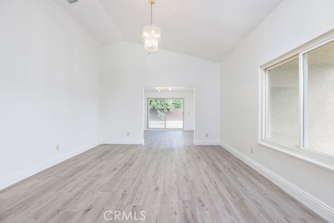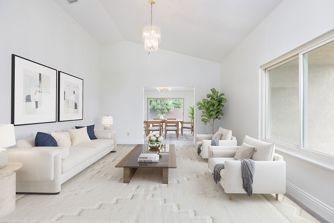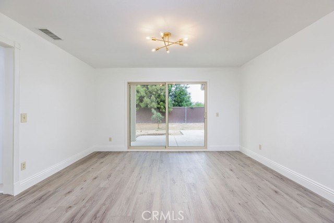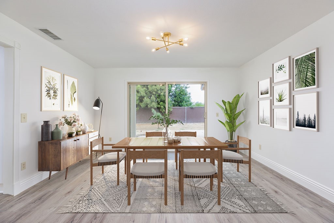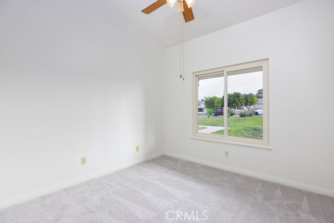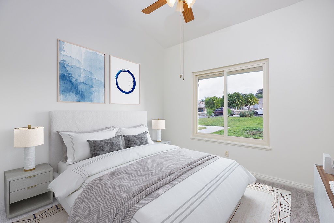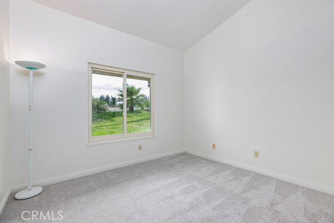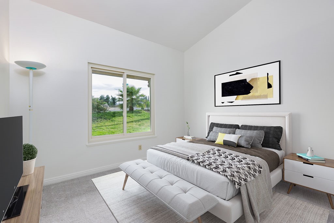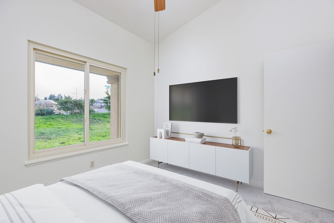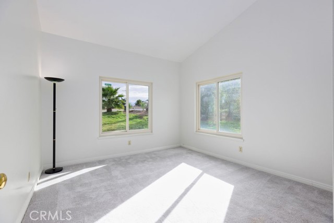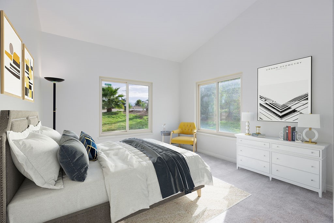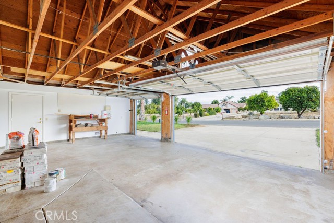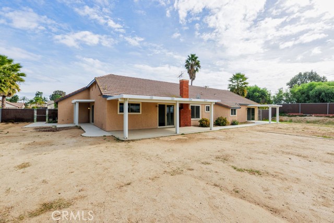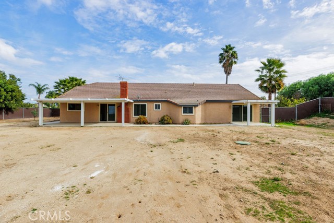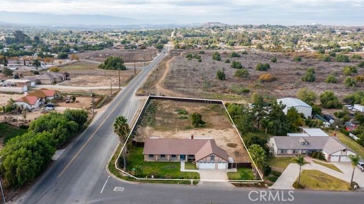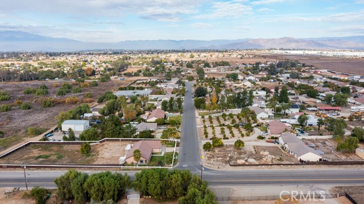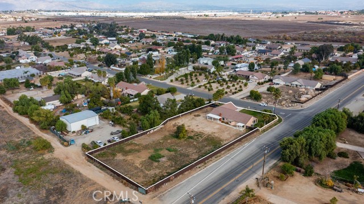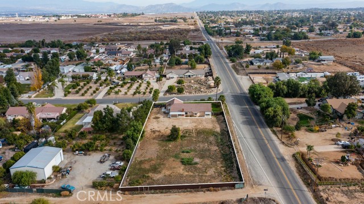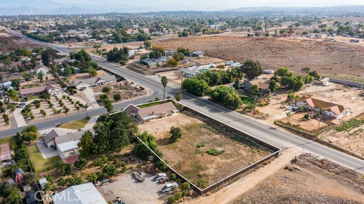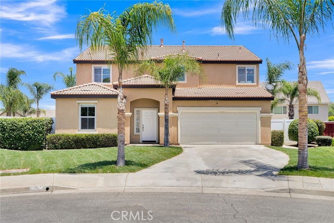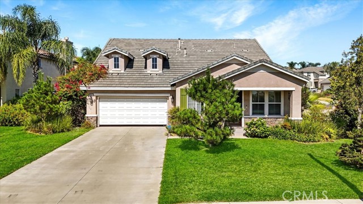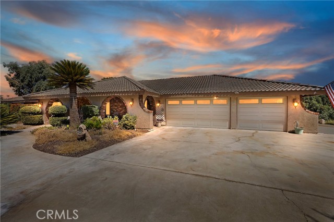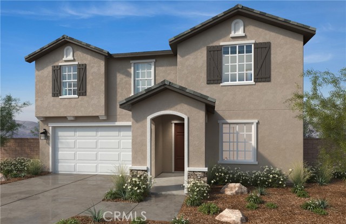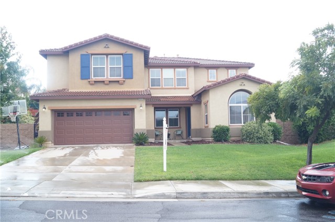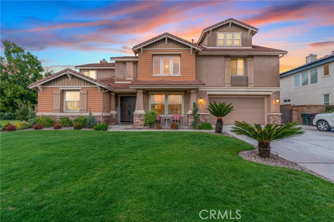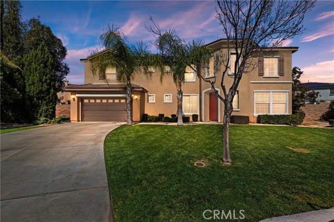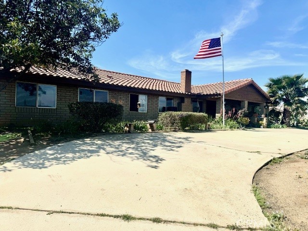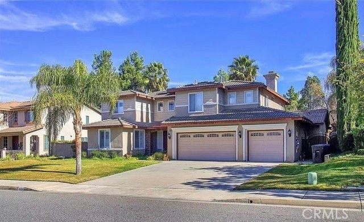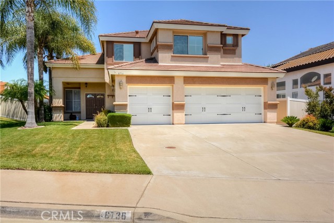17493 Kaison Circle
Riverside, CA 92508
Sold
MAJOR PRICE REDUCTION FOR QUICK SALE !!!! LOCATION, LOCATION, LOCATION. SPRAWLING SINGLE STORY RANCH HOME SITUATED IN A QUIET CUL-DE-SAC IN A FAST GROWING NEIGHBORHOOD WITH LOADS OF UPGRADES AND A BRIGHT OPEN CONCEPT SETTING WITH 4 BEDROOMS, 2 BATHS AND 3 CAR GARAGE . THIS NEWLY REMODELED HOME IS SITUATED ON NEARLY ONE ACRE CORNER LOT THAT NOT ONLY PROVIDES PRIVACY, BUT POSSIBLE POTENTIAL INCOME .THE OWNER SPENT NEARLY 80k IN UPGRADES THAT INCLUDE NEW FLOORING THROUGHOUT THE HOUSE, REMODELED BATHROOMS, "RENEWAL BY ANDERSON" WINDOWS, LARGE KITCHEN FEATURING GRANITE COUNTERTOPS, NEW STAINLESS STEEL HOOD, NEW GE DISHWASHER AND STAINLESS STEEL APPLIANCES. NEW INTERIOR AND EXTERIOR PAINT INCLUDING ALL DOORS AND CABINETS . THE PRIMARY BEDROOM HAS A CEILING FAN AND A COVERED PATIO JUST OUTSIDE THE OVERSIZED SLIDING DOORS. THIS CORNER LOT CAN BE ACCESSED FROM FRONT, BACK AND SIDE OF THE PROPERTY. WITH SO MUCH LAND , THERE IS ROOM FOR EVERYTHING SUCH AS RV, HORSES AND FARM ANIMALS AS WELL AS ADU, AND RENTABLE PARKING SPACES FOR TRAILER AND SEMI TRUCKS(BUYER TO VERIFY). DON'T MISS OUT ON THIS OPPORTUNITY TO BUY YOUR OWN RANCH HOME CLOSE TO BRAND NEW SHOPPING CENTERS, AMAZON, COMMUNITY COLLEGE, RESTAURANTS , EASY ACCESS TO 2 MAJOR FREEWAYS. NO HOA, LOW TAXES, NO MELLO ROOS .
PROPERTY INFORMATION
| MLS # | IG24007390 | Lot Size | 37,462 Sq. Ft. |
| HOA Fees | $0/Monthly | Property Type | Single Family Residence |
| Price | $ 899,000
Price Per SqFt: $ 420 |
DOM | 666 Days |
| Address | 17493 Kaison Circle | Type | Residential |
| City | Riverside | Sq.Ft. | 2,138 Sq. Ft. |
| Postal Code | 92508 | Garage | 3 |
| County | Riverside | Year Built | 1989 |
| Bed / Bath | 4 / 2 | Parking | 3 |
| Built In | 1989 | Status | Closed |
| Sold Date | 2024-08-23 |
INTERIOR FEATURES
| Has Laundry | Yes |
| Laundry Information | Gas Dryer Hookup, In Garage, Washer Hookup |
| Has Fireplace | Yes |
| Fireplace Information | Living Room, Wood Burning |
| Has Appliances | Yes |
| Kitchen Appliances | Convection Oven, Dishwasher, Gas Oven, Gas Range, Gas Water Heater, Refrigerator |
| Kitchen Information | Granite Counters, Remodeled Kitchen |
| Kitchen Area | Breakfast Counter / Bar, In Family Room |
| Has Heating | Yes |
| Heating Information | Central, Fireplace(s) |
| Room Information | All Bedrooms Down, Family Room, Kitchen |
| Has Cooling | Yes |
| Cooling Information | Central Air, Electric |
| Flooring Information | Carpet, Wood |
| InteriorFeatures Information | Ceiling Fan(s), High Ceilings, Open Floorplan |
| EntryLocation | front |
| Entry Level | 1 |
| Bathroom Information | Bathtub, Shower, Shower in Tub, Closet in bathroom, Double sinks in bath(s), Double Sinks in Primary Bath, Granite Counters, Walk-in shower |
| Main Level Bedrooms | 4 |
| Main Level Bathrooms | 2 |
EXTERIOR FEATURES
| Roof | Tile |
| Has Pool | No |
| Pool | None |
| Has Patio | Yes |
| Patio | Patio, Porch |
| Has Sprinklers | Yes |
WALKSCORE
MAP
MORTGAGE CALCULATOR
- Principal & Interest:
- Property Tax: $959
- Home Insurance:$119
- HOA Fees:$0
- Mortgage Insurance:
PRICE HISTORY
| Date | Event | Price |
| 07/17/2024 | Active Under Contract | $899,000 |
| 04/05/2024 | Relisted | $939,000 |
| 01/12/2024 | Listed | $975,000 |

Topfind Realty
REALTOR®
(844)-333-8033
Questions? Contact today.
Interested in buying or selling a home similar to 17493 Kaison Circle?
Riverside Similar Properties
Listing provided courtesy of Simin Marzvan, Simin Marzvan, Broker. Based on information from California Regional Multiple Listing Service, Inc. as of #Date#. This information is for your personal, non-commercial use and may not be used for any purpose other than to identify prospective properties you may be interested in purchasing. Display of MLS data is usually deemed reliable but is NOT guaranteed accurate by the MLS. Buyers are responsible for verifying the accuracy of all information and should investigate the data themselves or retain appropriate professionals. Information from sources other than the Listing Agent may have been included in the MLS data. Unless otherwise specified in writing, Broker/Agent has not and will not verify any information obtained from other sources. The Broker/Agent providing the information contained herein may or may not have been the Listing and/or Selling Agent.

