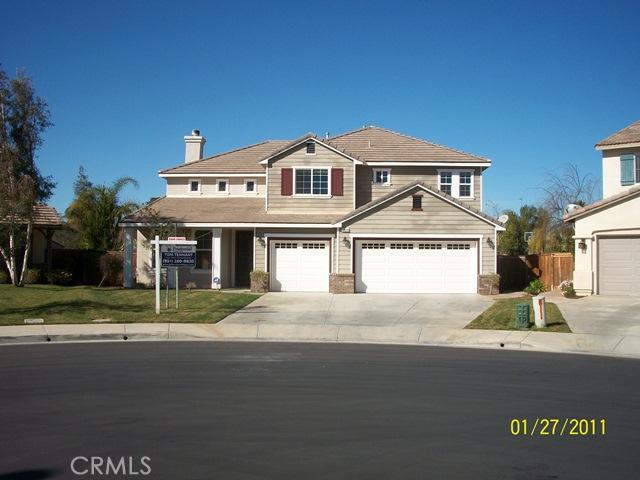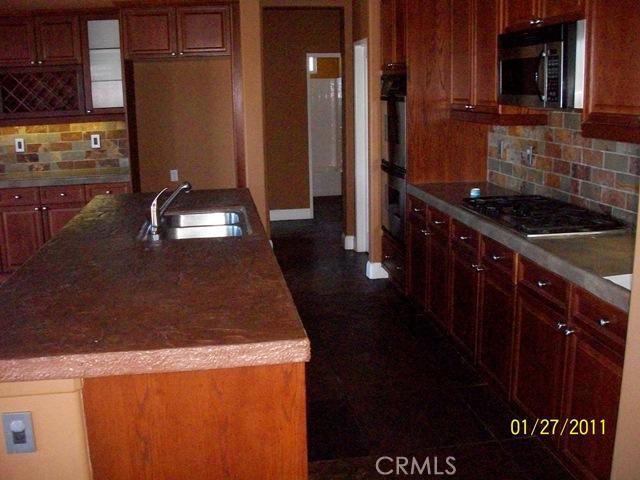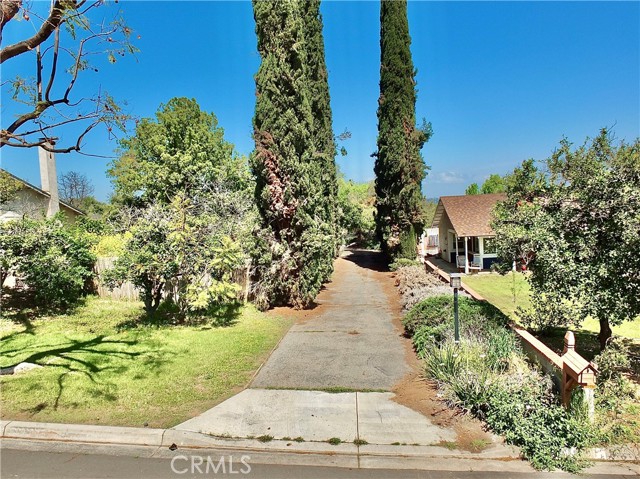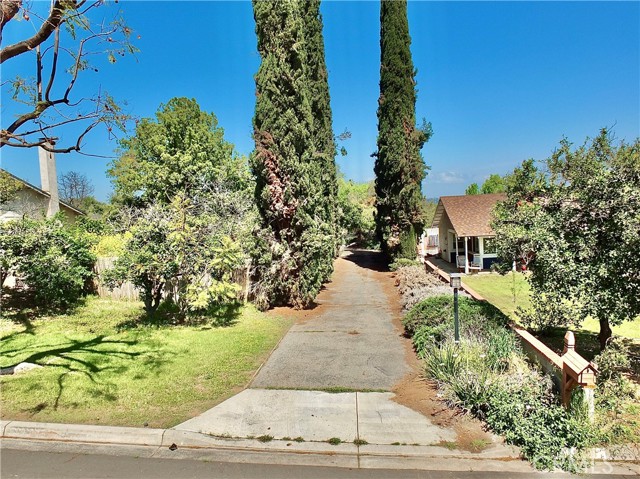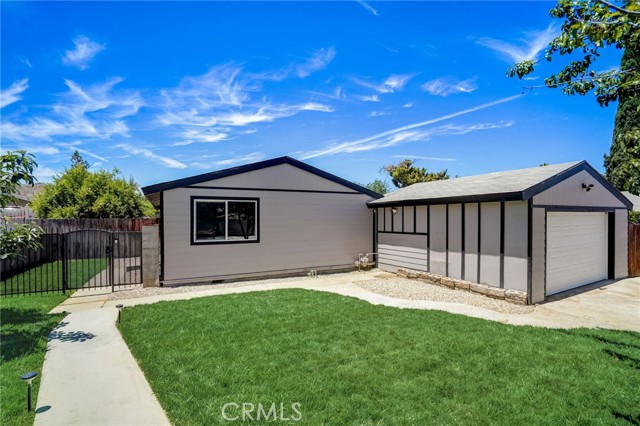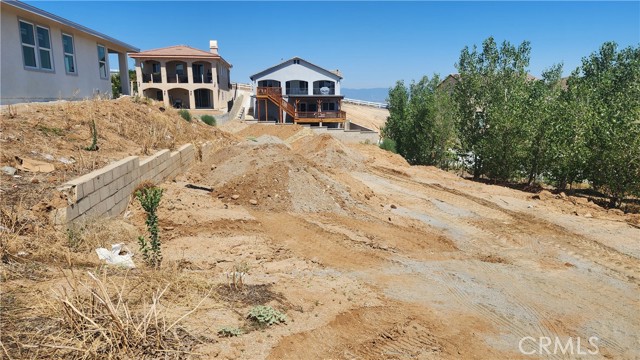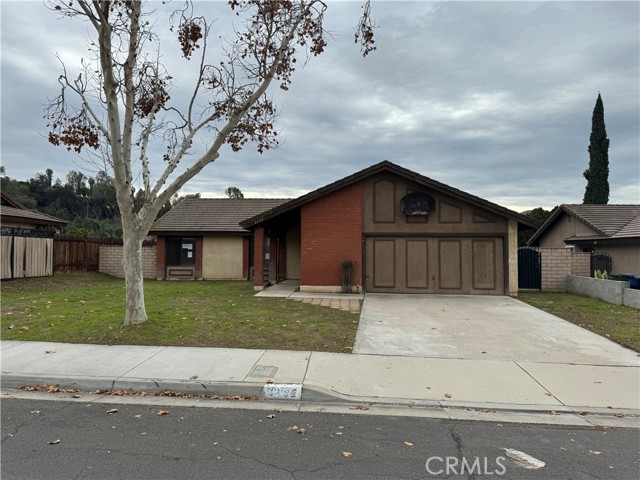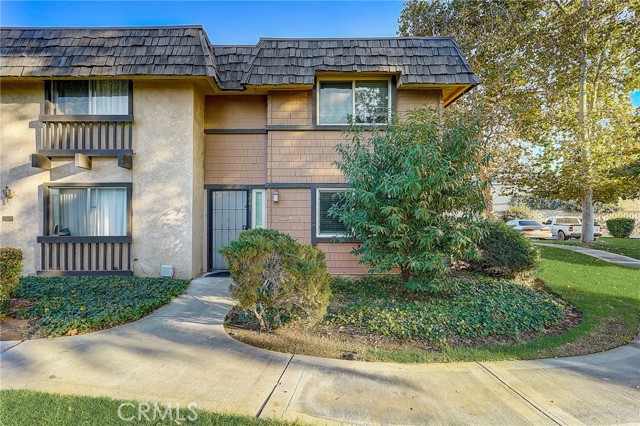17524 Robusta Drive
Riverside, CA 92503
Sold
WOW! WHAT A GREAT DEAL! ELEGANT And SPACIOUS HOME LOCATED IN THE HIGHLY DESRABLE GATED COMMUNITY OF VICTORIA GROVE ESTATES * Premium End Unit/ Cul-de-sac Location * Beautiful 2 Story Home Offering 5 Bedrooms & 3 Bathrooms + HUGE 3 Car Garage * Two Main Floor Bedroom and One Main floor Bath * Beautiful Tile Floors * Amazing Kitchen with Island, Stone Counters, Walk In Pantry * Spacious Open Floor Plan With Formal Living Room & Dining Room * Nice and Open Family Room With Beautiful Fireplace* Large Master Suite with Retreat, Full Bath and Walk In Closet * Spacious Bonus/ Loft with Dark Wood Floors * Amazing Egyptian Style Back Yard with Stamped Concrete Patio * Gorgeous Pool and Spa * Putting Green and Basket Ball Court * Built In BBQ AREA * Garage Epoxy Concrete Flooring * THERE IS JUST TOO MUCH TO LIST * HURRY THIS WILL SELL FAST... ***********NOT A SHORT SALE**********
PROPERTY INFORMATION
| MLS # | K11011603 | Lot Size | 12,632 Sq. Ft. |
| HOA Fees | $132/Monthly | Property Type | Single Family Residence |
| Price | $ 390,000
Price Per SqFt: $ 101 |
DOM | 5289 Days |
| Address | 17524 Robusta Drive | Type | Residential |
| City | Riverside | Sq.Ft. | 3,869 Sq. Ft. |
| Postal Code | 92503 | Garage | 3 |
| County | Riverside | Year Built | 2003 |
| Bed / Bath | 5 / 3 | Parking | N/A |
| Built In | 2003 | Status | Closed |
| Sold Date | 2011-03-09 |
INTERIOR FEATURES
| Has Laundry | Yes |
| Laundry Information | Inside, Individual Room |
| Has Fireplace | Yes |
| Fireplace Information | Family Room |
| Has Appliances | Yes |
| Kitchen Appliances | Counter Top, Double Oven, Dishwasher, Disposal, Microwave |
| Kitchen Information | Kitchen Island |
| Kitchen Area | Area, Family Kitchen, Dining Room, In Kitchen |
| Has Heating | Yes |
| Heating Information | Central |
| Room Information | Bonus Room, Dressing Area, Entry, Family Room, Formal Entry, Loft, Living Room, Master Bedroom, Main Floor Bedroom, Master Suite, Walk-In Pantry, Walk-In Closet |
| Has Cooling | Yes |
| Cooling Information | Central Air |
| Flooring Information | Carpet, Tile, Wood |
| InteriorFeatures Information | Pantry, Stone Counters |
| Has Spa | Yes |
| SpaDescription | Gunite, In Ground |
| SecuritySafety | Smoke Detector(s) |
EXTERIOR FEATURES
| Roof | Tile |
| Pool | Gunite, In Ground |
| Has Patio | Yes |
| Patio | Concrete, Patio Open, Slab |
| Has Fence | Yes |
| Fencing | Wood |
| Has Sprinklers | Yes |
WALKSCORE
MAP
MORTGAGE CALCULATOR
- Principal & Interest:
- Property Tax: $416
- Home Insurance:$119
- HOA Fees:$132
- Mortgage Insurance:
PRICE HISTORY
| Date | Event | Price |
| 03/09/2011 | Sold | $400,000 |
| 01/28/2011 | Sold | $390,000 |

Topfind Realty
REALTOR®
(844)-333-8033
Questions? Contact today.
Interested in buying or selling a home similar to 17524 Robusta Drive?
Listing provided courtesy of Tom Tennant, Rich Cosner & Associates. Based on information from California Regional Multiple Listing Service, Inc. as of #Date#. This information is for your personal, non-commercial use and may not be used for any purpose other than to identify prospective properties you may be interested in purchasing. Display of MLS data is usually deemed reliable but is NOT guaranteed accurate by the MLS. Buyers are responsible for verifying the accuracy of all information and should investigate the data themselves or retain appropriate professionals. Information from sources other than the Listing Agent may have been included in the MLS data. Unless otherwise specified in writing, Broker/Agent has not and will not verify any information obtained from other sources. The Broker/Agent providing the information contained herein may or may not have been the Listing and/or Selling Agent.
