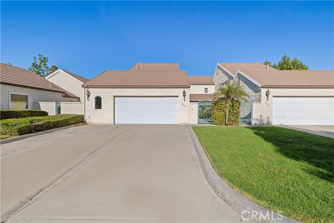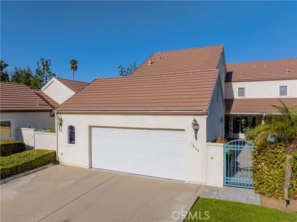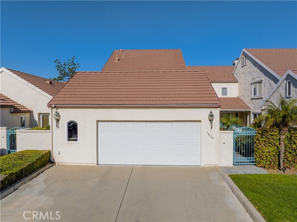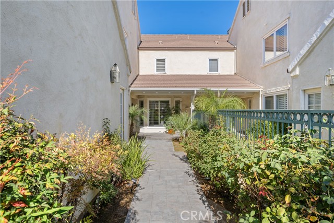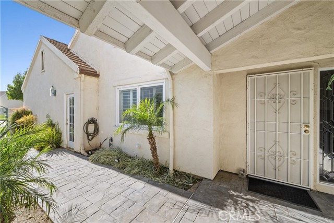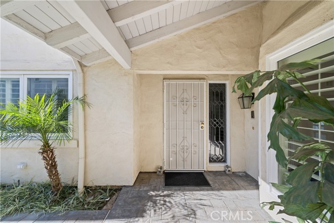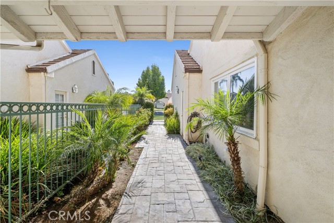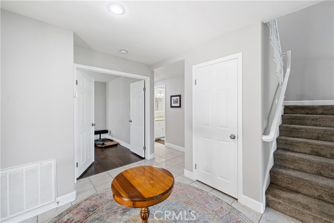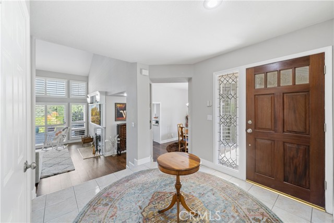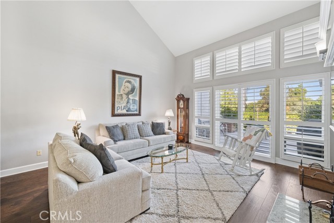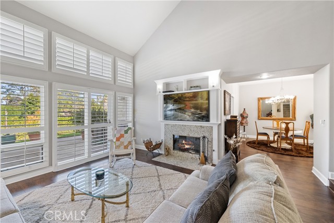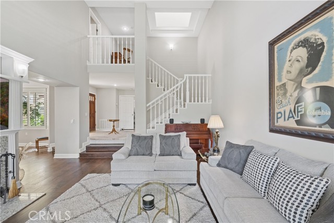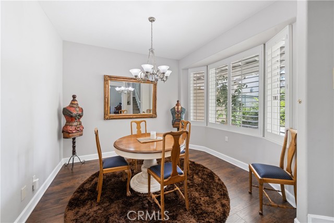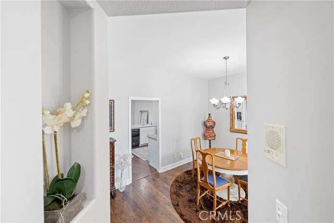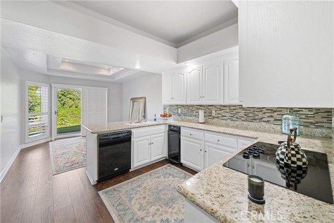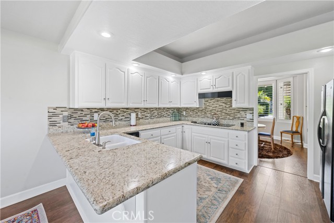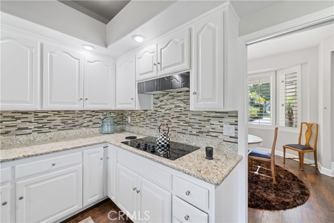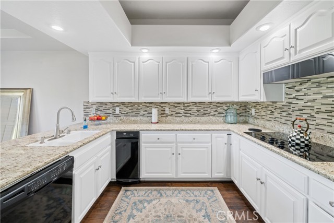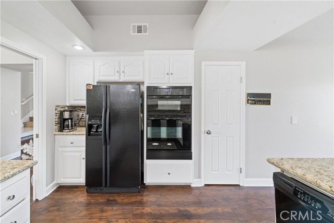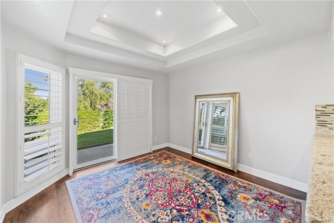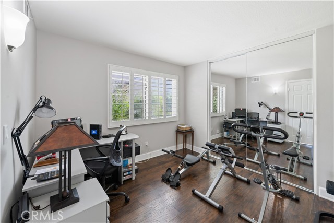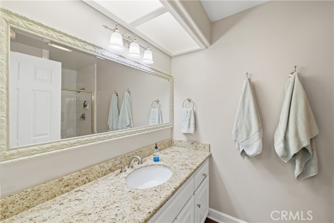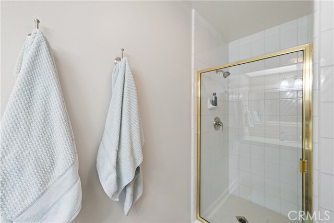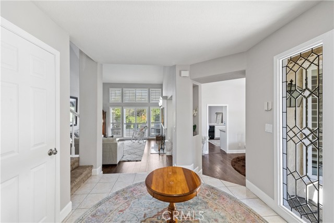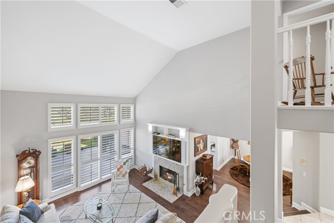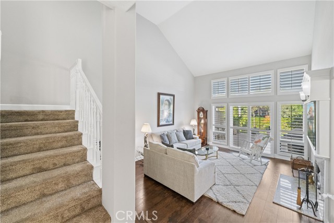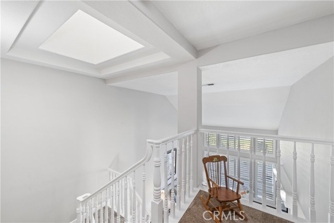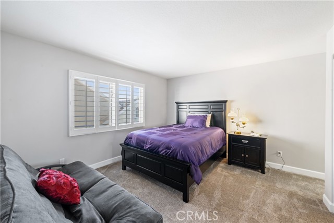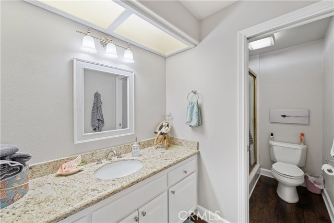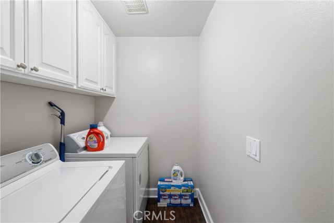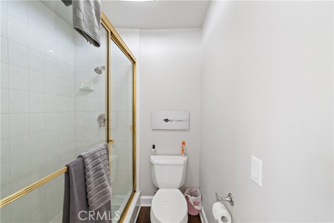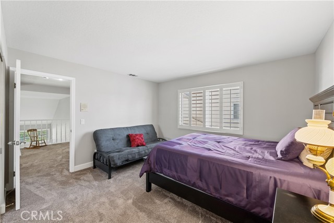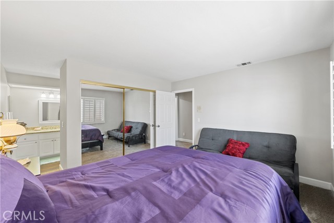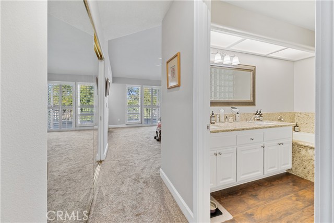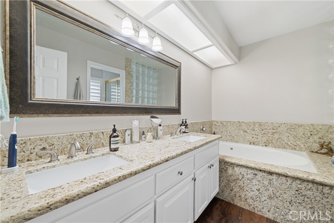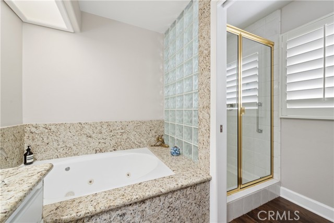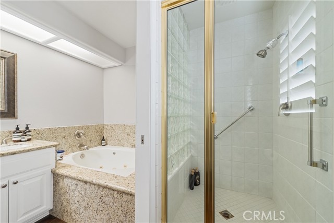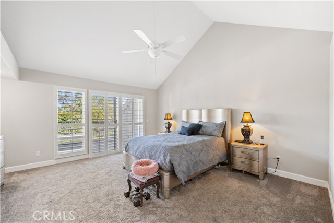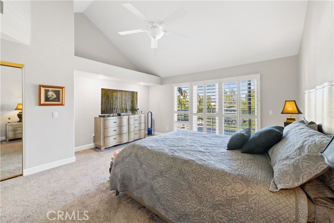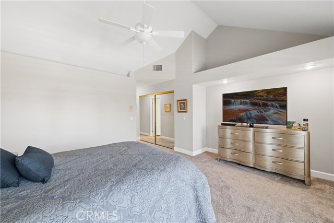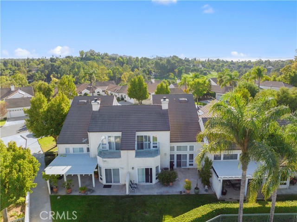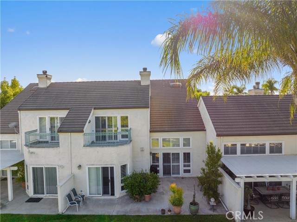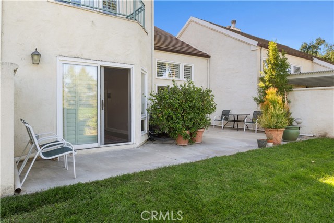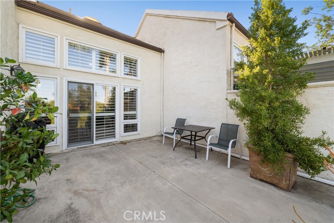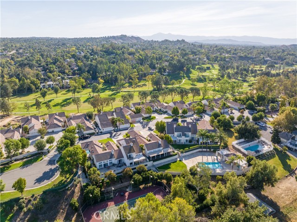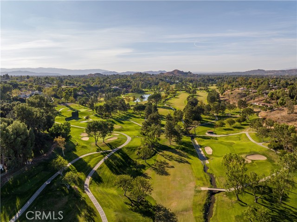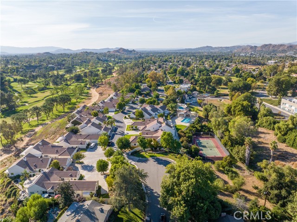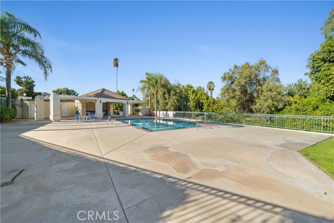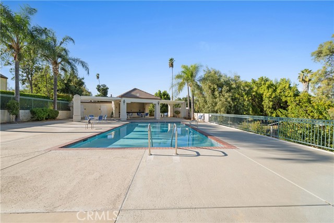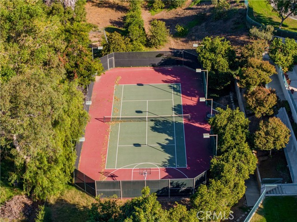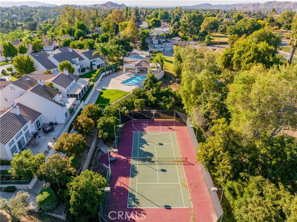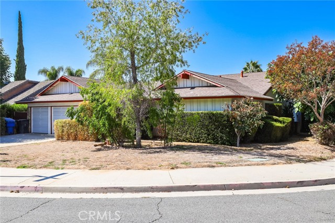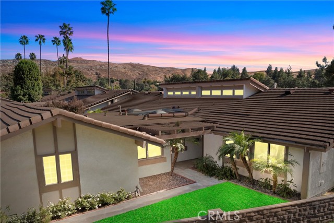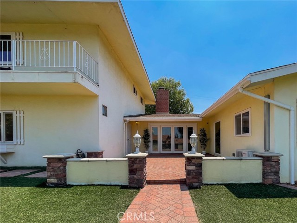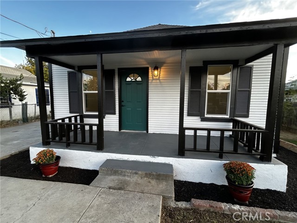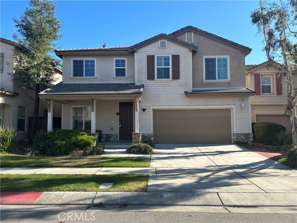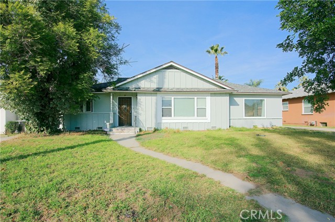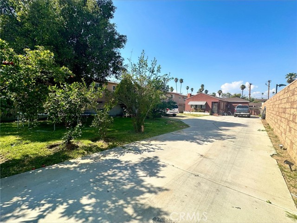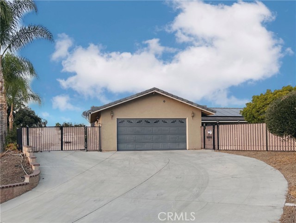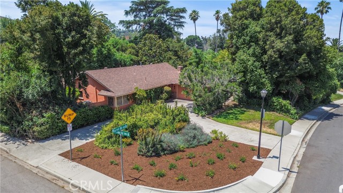1809 Prince Albert Drive
Riverside, CA 92507
Sold
1809 Prince Albert Drive
Riverside, CA 92507
Sold
PRICE INCLUDES $10,000 TOWARD BUYER CLOSING COSTS Welcome to Victoria Fairways! a gated condo community, nestled in the heart of Riverside. Victoria Fairways is comprised of 19 luxury units! Classic Soft-Contemporary/Mediterranean architecture, highly upgraded! Private courtyard entry. Upon entering the front door, standing in the foyer you see the gorgeous Inviting kitchen with granite counter tops and walk-in pantry. Breakfast nook with door to the deck and view of the pool. Spacious sunken living room with fireplace, floor to ceiling windows and vaulted ceilings. With convenient access to the back and side patios from the sliding door. Plantation shutters throughout the home. 3 bedrooms; 3 baths; Master bedroom suite with private terrace. The master bedroom is large enough for your large nightstands, triple dresser, and king-size bed. The private bath includes a double vanity, jacuzzi tub, separate shower. Walk-in closet. Amazing amenities, the quiet neighborhood, and the lovely views. It is also a short distance to freeway access, the University of California, the Santa Ana River, and the Sycamore Canyon Wilderness Park. This community offers a swimming pool, heated spa, & 2 guest bathrooms, tennis courts, Play area, storage area, outdoor cooking area, pet friendly policy, and an oversized 2-car attached garage. There are also assorted fruit trees there for picking: Avocado, fig, orange, lemon and lime! This could be the perfect base for your family. Take a look while it’s still available! HOA Responsible for all landscaping, exterior repairs, and all water use
PROPERTY INFORMATION
| MLS # | SW23204427 | Lot Size | 3,920 Sq. Ft. |
| HOA Fees | $500/Monthly | Property Type | Single Family Residence |
| Price | $ 650,000
Price Per SqFt: $ 300 |
DOM | 765 Days |
| Address | 1809 Prince Albert Drive | Type | Residential |
| City | Riverside | Sq.Ft. | 2,165 Sq. Ft. |
| Postal Code | 92507 | Garage | 2 |
| County | Riverside | Year Built | 1991 |
| Bed / Bath | 3 / 2.5 | Parking | 2 |
| Built In | 1991 | Status | Closed |
| Sold Date | 2024-05-21 |
INTERIOR FEATURES
| Has Laundry | Yes |
| Laundry Information | Electric Dryer Hookup, Inside, Washer Hookup |
| Has Fireplace | Yes |
| Fireplace Information | Family Room |
| Has Appliances | Yes |
| Kitchen Appliances | Dishwasher, Electric Oven, Electric Cooktop, Refrigerator |
| Kitchen Information | Granite Counters, Remodeled Kitchen, Walk-In Pantry |
| Kitchen Area | Breakfast Counter / Bar, Dining Room, In Kitchen, Separated |
| Has Heating | Yes |
| Heating Information | Central |
| Room Information | Den, Main Floor Bedroom, Separate Family Room, Walk-In Closet, Walk-In Pantry |
| Has Cooling | Yes |
| Cooling Information | Central Air |
| Flooring Information | Tile, Wood |
| InteriorFeatures Information | Cathedral Ceiling(s), Intercom, Sunken Living Room, Unfurnished |
| EntryLocation | Main |
| Entry Level | 1 |
| Has Spa | Yes |
| SpaDescription | Community |
| WindowFeatures | Shutters |
| SecuritySafety | Gated Community |
| Bathroom Information | Bathtub, Shower in Tub, Double sinks in bath(s), Granite Counters, Soaking Tub, Vanity area |
| Main Level Bedrooms | 1 |
| Main Level Bathrooms | 1 |
EXTERIOR FEATURES
| Roof | Tile |
| Has Pool | No |
| Pool | Community |
| Has Patio | Yes |
| Patio | Patio Open |
WALKSCORE
MAP
MORTGAGE CALCULATOR
- Principal & Interest:
- Property Tax: $693
- Home Insurance:$119
- HOA Fees:$500
- Mortgage Insurance:
PRICE HISTORY
| Date | Event | Price |
| 05/21/2024 | Sold | $650,000 |
| 02/24/2024 | Pending | $650,000 |
| 01/20/2024 | Relisted | $650,000 |
| 01/16/2024 | Relisted | $650,000 |
| 12/19/2023 | Price Change (Relisted) | $650,000 (-0.76%) |
| 11/29/2023 | Price Change (Relisted) | $655,000 (2.50%) |
| 11/02/2023 | Listed | $639,000 |

Topfind Realty
REALTOR®
(844)-333-8033
Questions? Contact today.
Interested in buying or selling a home similar to 1809 Prince Albert Drive?
Riverside Similar Properties
Listing provided courtesy of Rose DeMarco, Allison James Estates & Homes. Based on information from California Regional Multiple Listing Service, Inc. as of #Date#. This information is for your personal, non-commercial use and may not be used for any purpose other than to identify prospective properties you may be interested in purchasing. Display of MLS data is usually deemed reliable but is NOT guaranteed accurate by the MLS. Buyers are responsible for verifying the accuracy of all information and should investigate the data themselves or retain appropriate professionals. Information from sources other than the Listing Agent may have been included in the MLS data. Unless otherwise specified in writing, Broker/Agent has not and will not verify any information obtained from other sources. The Broker/Agent providing the information contained herein may or may not have been the Listing and/or Selling Agent.
