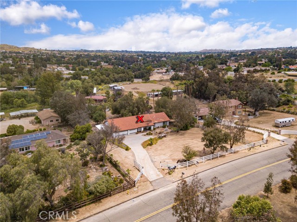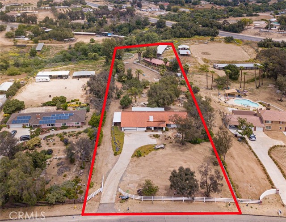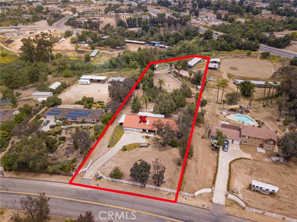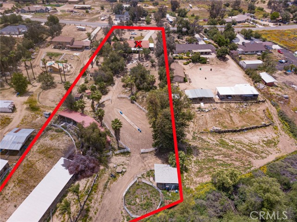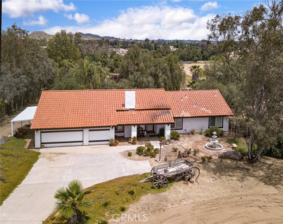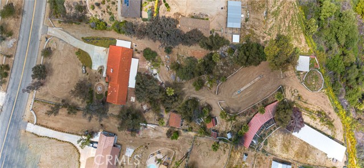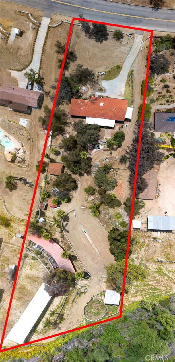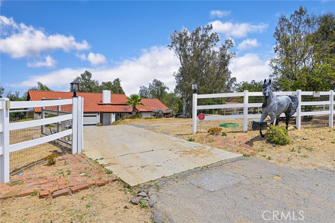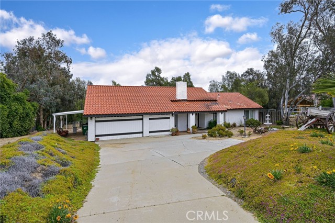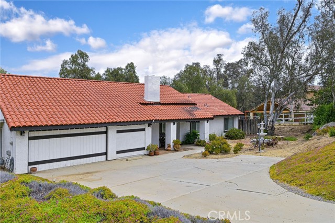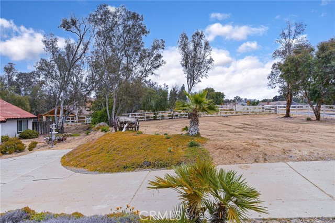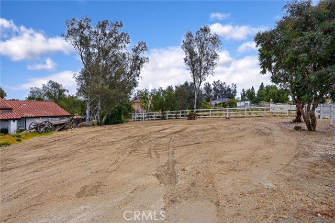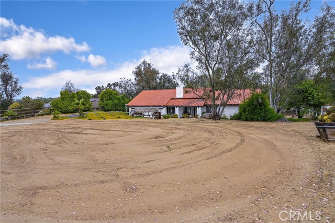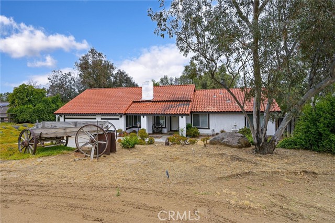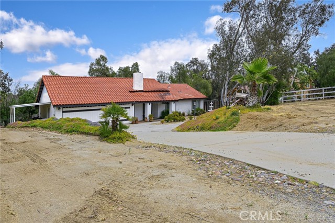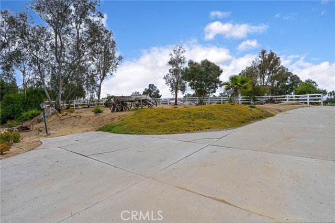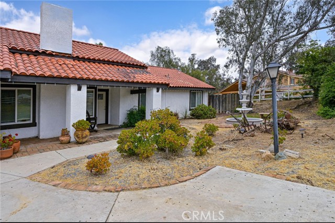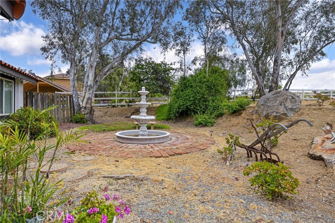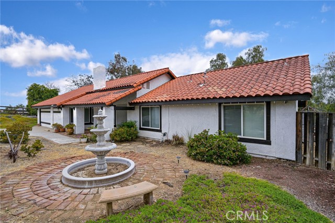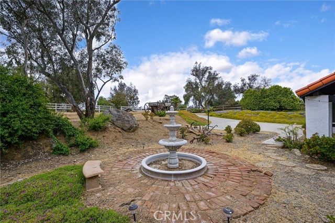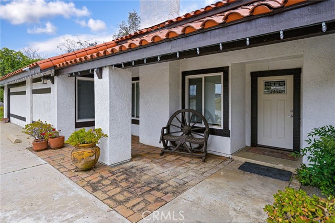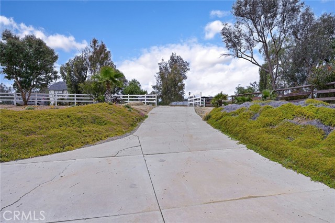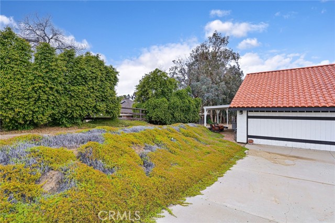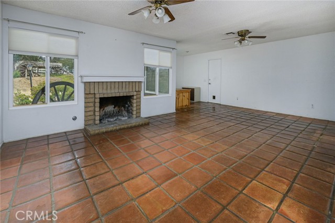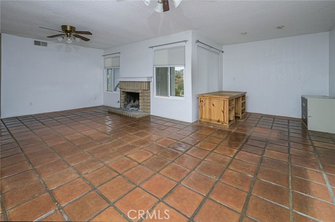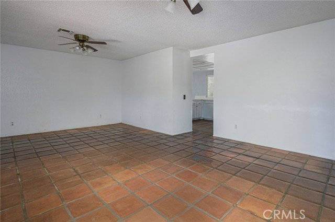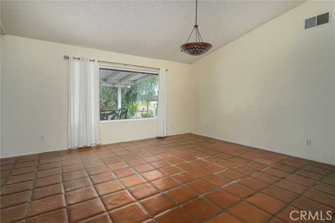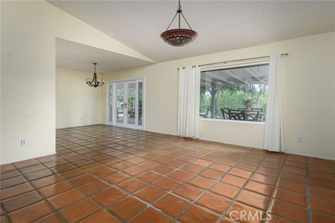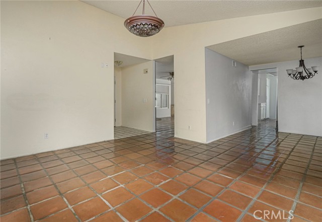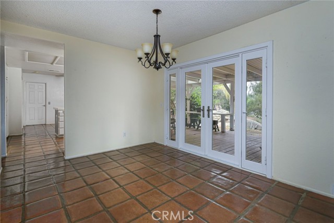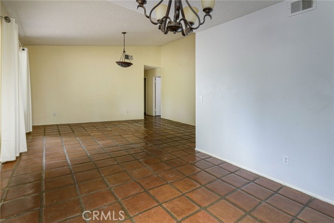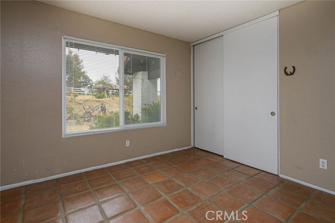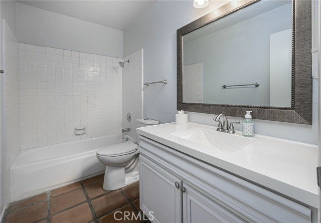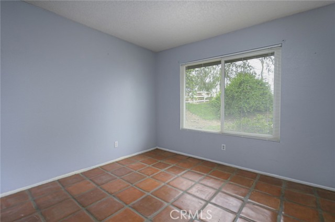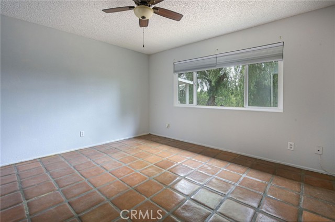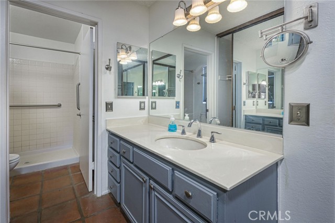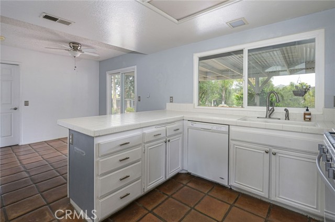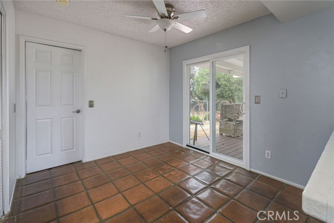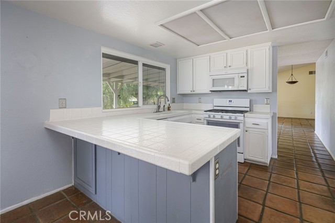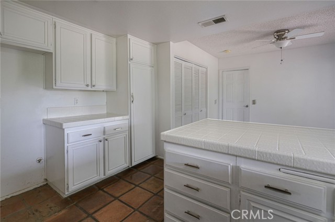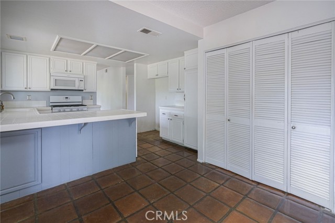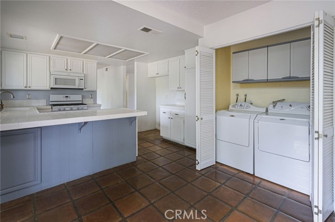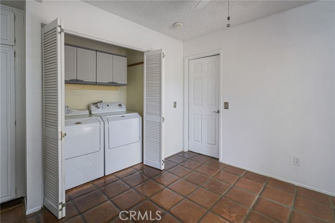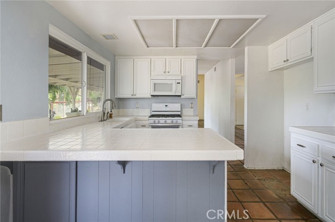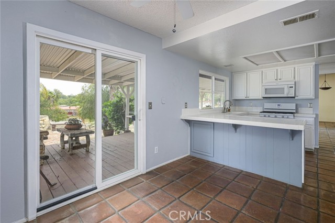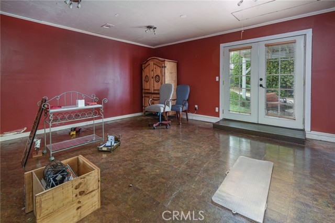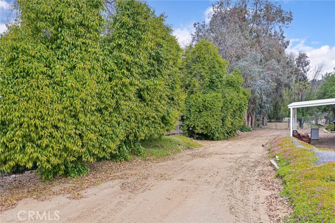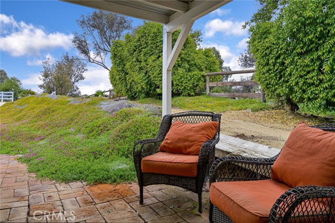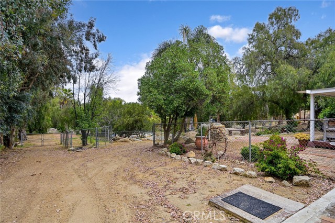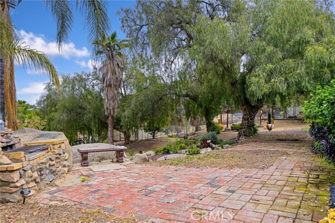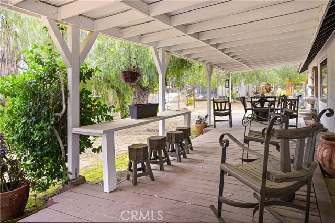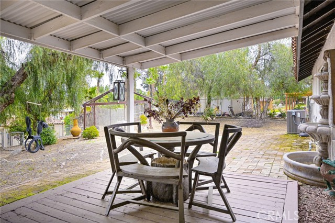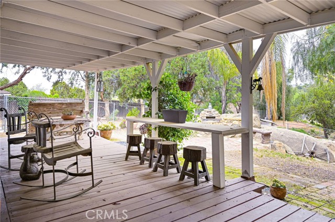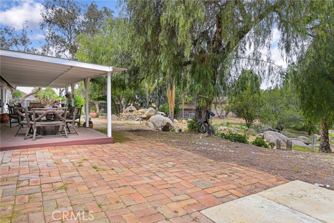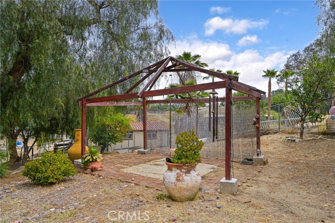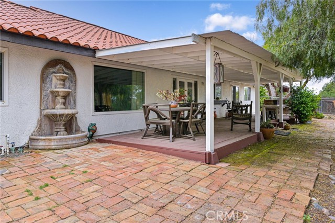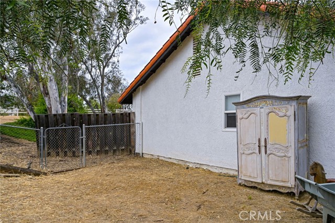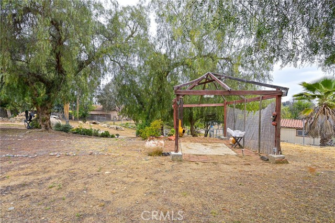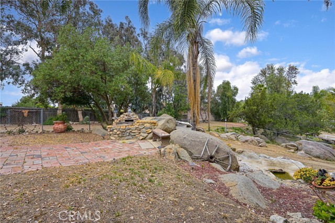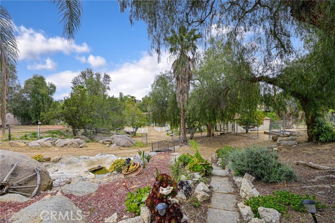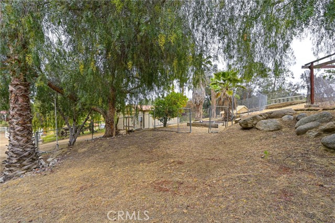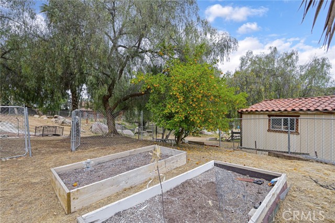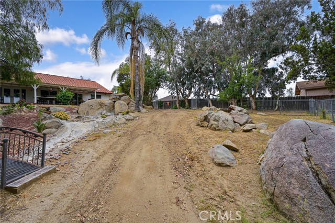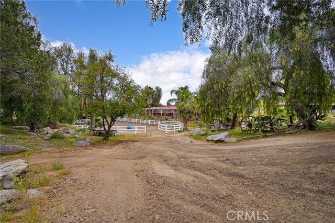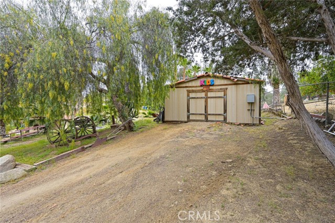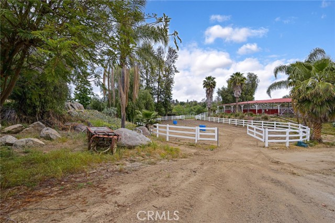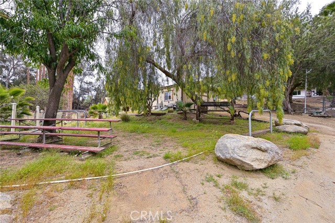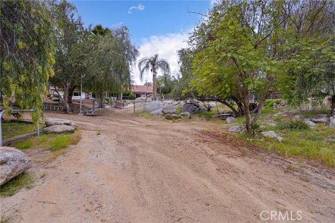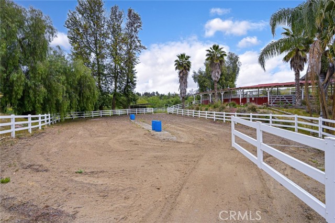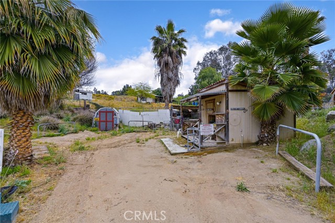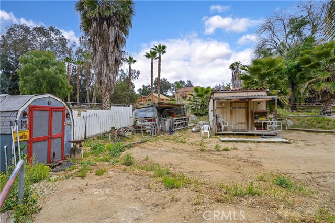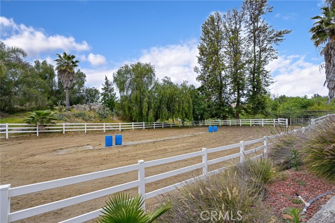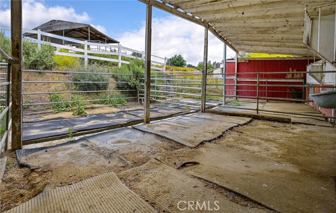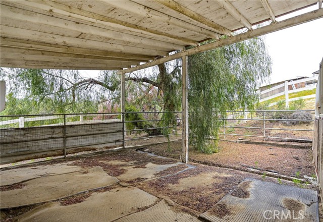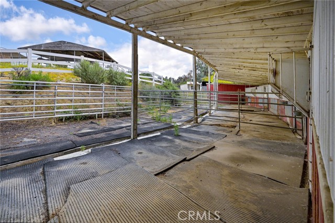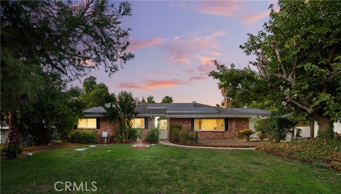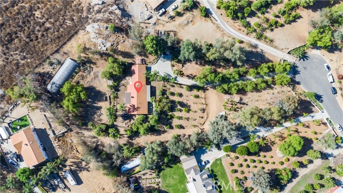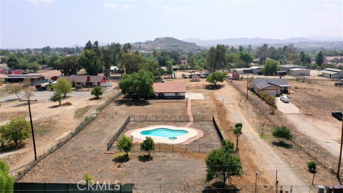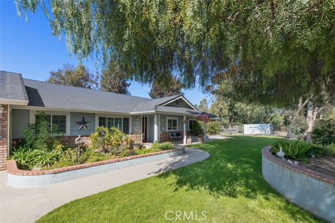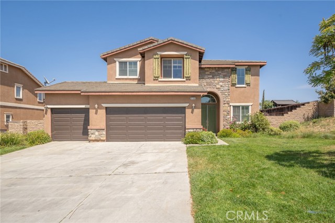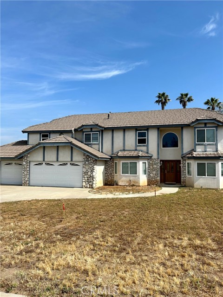18280 Harley John Road
Riverside, CA 92504
Sold
18280 Harley John Road
Riverside, CA 92504
Sold
HORSE PROPERTY! !! Single Story, Home located on almost 2 Acres of Beautiful Mountainous Horse Property. Gorgeous Drought Tolerant Front and Back Yard with Automatic Gate and Beautiful Mountain Views. Home has 4 Large Bedrooms, which Include 2 Master Suites, with 5th Huge Room which could be the 5th Bedroom. Spacious Open Floor Plan with Kitchen with Huge Breakfast Bar that Leads to Dining/ Eating Area and Sliding Glass Doors to Huge Backyard. Kitchen Also Opens to Formal Dining Room, again with Sliders to Backyard and Covered Patio, along with Living Room with Cozy Fireplace. Home has Spanish Tile Flooring Throughout and Newer Windows. Garage has been made into another Family Area or Large Office. 3 Patio Areas with a Huge Covered Patio off back of house, Patio at side of house and Front Porch as well. Tiered Backyard Consists of 2 Corrals, Horse Washing Station, Multiple Horse Stalls, Several Sheds and still Plenty of Room to add a Pool or Guest House. Lots of Room for RV Parking as well!
PROPERTY INFORMATION
| MLS # | CV23084373 | Lot Size | 83,200 Sq. Ft. |
| HOA Fees | $0/Monthly | Property Type | Single Family Residence |
| Price | $ 875,000
Price Per SqFt: $ 414 |
DOM | 798 Days |
| Address | 18280 Harley John Road | Type | Residential |
| City | Riverside | Sq.Ft. | 2,111 Sq. Ft. |
| Postal Code | 92504 | Garage | N/A |
| County | Riverside | Year Built | 1981 |
| Bed / Bath | 4 / 3 | Parking | N/A |
| Built In | 1981 | Status | Closed |
| Sold Date | 2023-06-05 |
INTERIOR FEATURES
| Has Laundry | Yes |
| Laundry Information | In Kitchen |
| Has Fireplace | Yes |
| Fireplace Information | Living Room |
| Has Appliances | Yes |
| Kitchen Appliances | Dishwasher, Disposal, Gas Oven, Gas Range, Microwave, Water Heater |
| Kitchen Information | Kitchen Open to Family Room, Tile Counters |
| Kitchen Area | Breakfast Counter / Bar, Family Kitchen, In Family Room, Dining Room, In Kitchen |
| Has Heating | Yes |
| Heating Information | Central, Fireplace(s) |
| Room Information | All Bedrooms Down, Family Room, Formal Entry, Kitchen, Laundry, Living Room, Main Floor Bedroom, Main Floor Master Bedroom, Master Bathroom, Master Bedroom, Master Suite, Office, Separate Family Room, Two Masters |
| Has Cooling | Yes |
| Cooling Information | Central Air |
| Flooring Information | Stone, Tile |
| InteriorFeatures Information | Ceiling Fan(s), Corian Counters, Formica Counters, In-Law Floorplan, Open Floorplan, Tile Counters |
| DoorFeatures | Atrium Doors, Double Door Entry, French Doors, Mirror Closet Door(s), Sliding Doors |
| EntryLocation | 1st Level |
| Entry Level | 1 |
| Has Spa | No |
| SpaDescription | None |
| WindowFeatures | Double Pane Windows |
| SecuritySafety | Automatic Gate |
| Bathroom Information | Bathtub, Shower, Shower in Tub, Corian Counters, Exhaust fan(s), Main Floor Full Bath, Remodeled, Separate tub and shower, Tile Counters |
| Main Level Bedrooms | 5 |
| Main Level Bathrooms | 3 |
EXTERIOR FEATURES
| ExteriorFeatures | Corral, Stable |
| Roof | Spanish Tile |
| Has Pool | No |
| Pool | None |
| Has Patio | Yes |
| Patio | Concrete, Covered, Lanai, Patio, Front Porch, Slab, Wood |
| Has Fence | Yes |
| Fencing | Chain Link, Good Condition, Vinyl, Wire, Wood, Wrought Iron |
| Has Sprinklers | Yes |
WALKSCORE
MAP
MORTGAGE CALCULATOR
- Principal & Interest:
- Property Tax: $933
- Home Insurance:$119
- HOA Fees:$0
- Mortgage Insurance:
PRICE HISTORY
| Date | Event | Price |
| 06/05/2023 | Sold | $835,000 |
| 05/30/2023 | Pending | $875,000 |
| 05/16/2023 | Listed | $875,000 |

Topfind Realty
REALTOR®
(844)-333-8033
Questions? Contact today.
Interested in buying or selling a home similar to 18280 Harley John Road?
Listing provided courtesy of Jody Velto, BERKSHIRE HATH HM SVCS CA PROP. Based on information from California Regional Multiple Listing Service, Inc. as of #Date#. This information is for your personal, non-commercial use and may not be used for any purpose other than to identify prospective properties you may be interested in purchasing. Display of MLS data is usually deemed reliable but is NOT guaranteed accurate by the MLS. Buyers are responsible for verifying the accuracy of all information and should investigate the data themselves or retain appropriate professionals. Information from sources other than the Listing Agent may have been included in the MLS data. Unless otherwise specified in writing, Broker/Agent has not and will not verify any information obtained from other sources. The Broker/Agent providing the information contained herein may or may not have been the Listing and/or Selling Agent.
