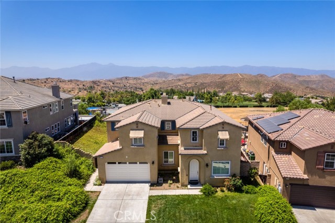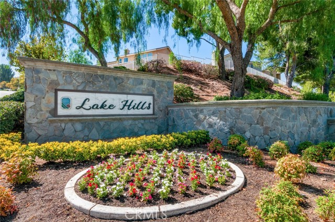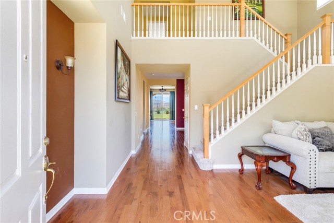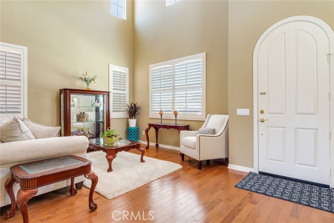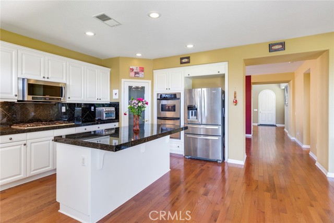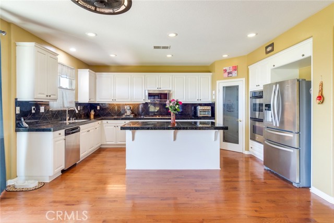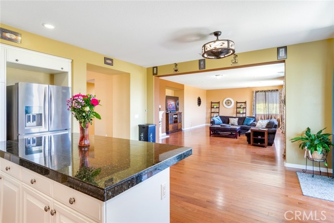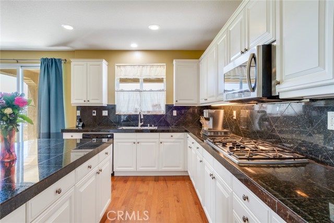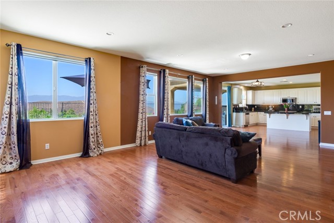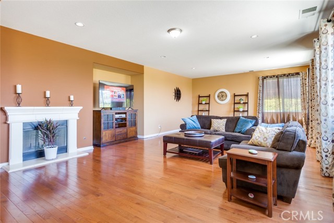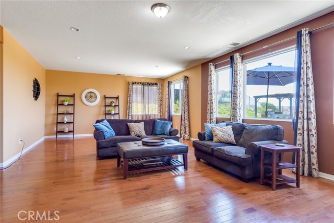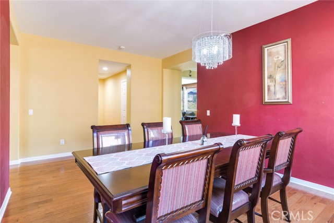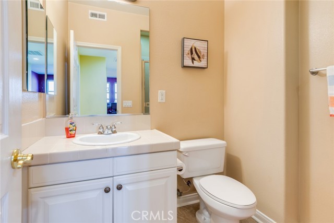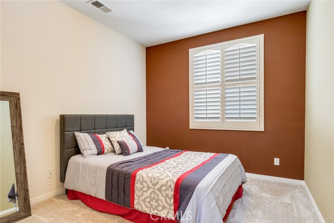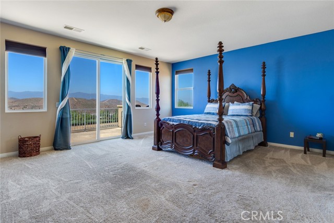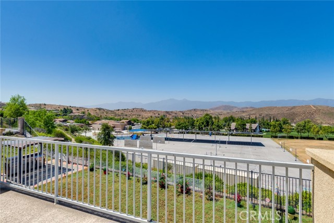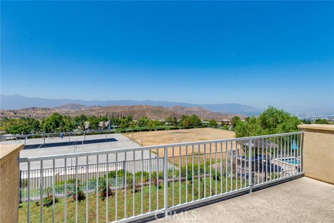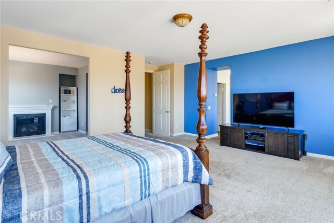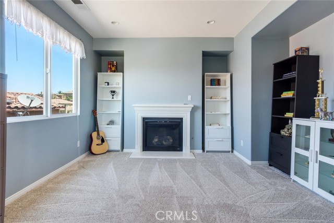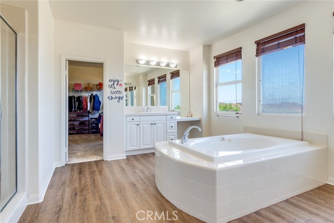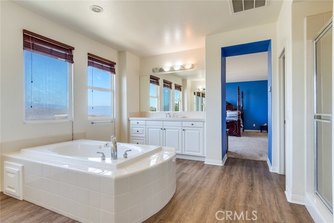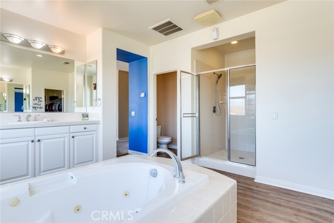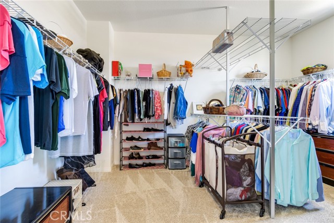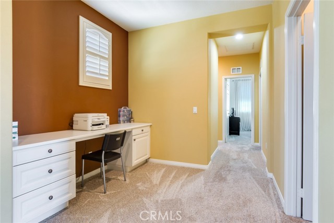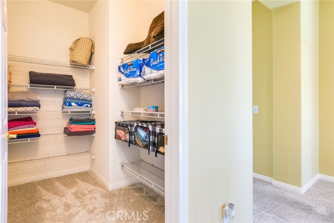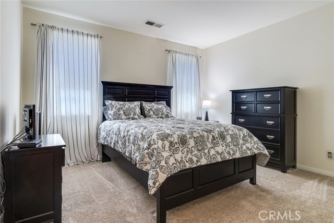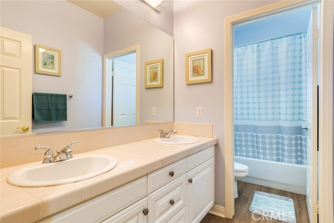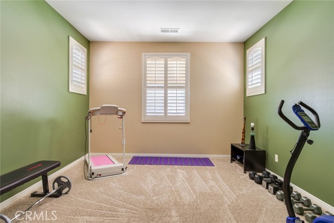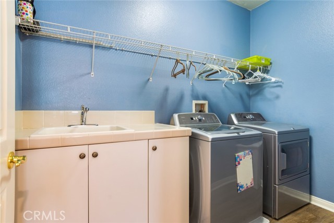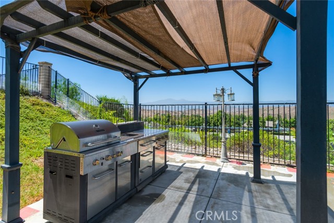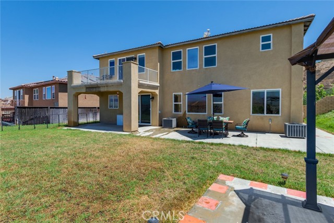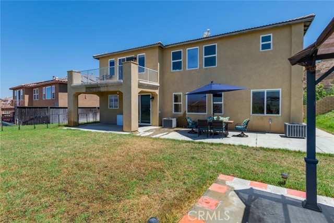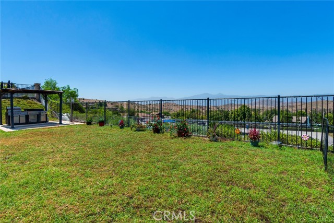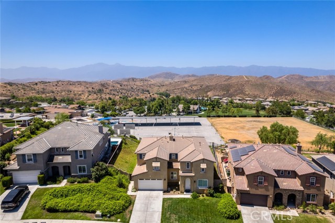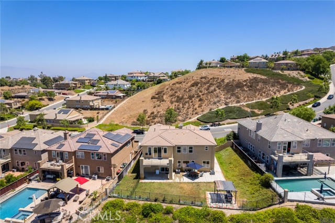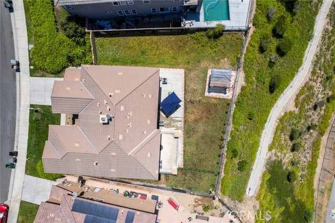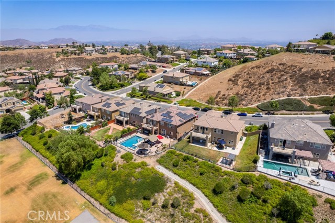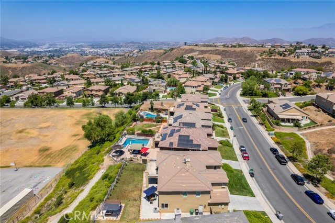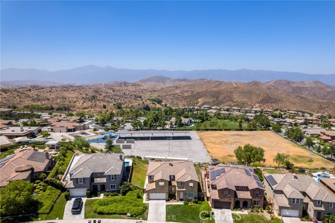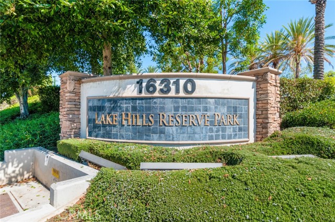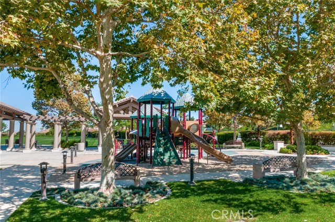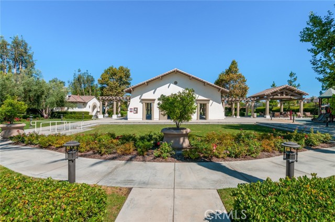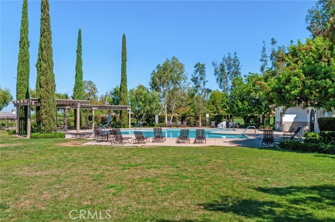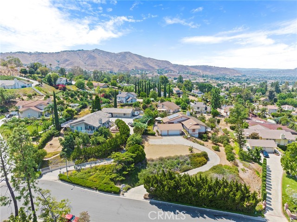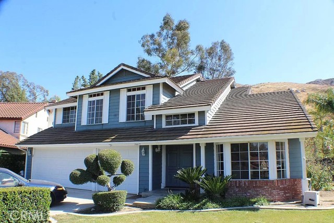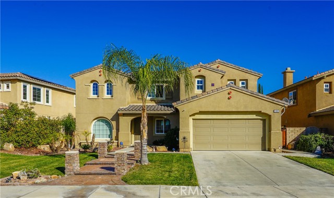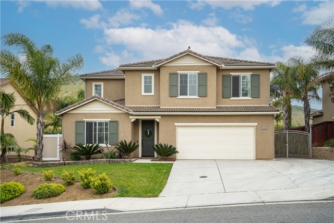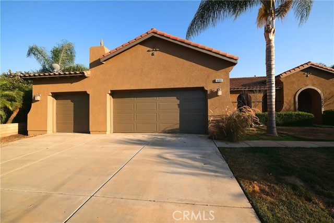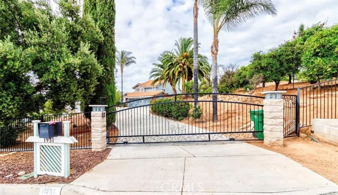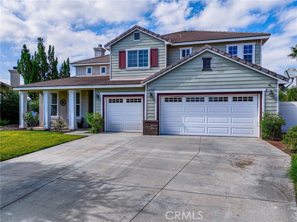18714 Lakepointe Drive
Riverside, CA 92503
Sold
18714 Lakepointe Drive
Riverside, CA 92503
Sold
WELCOME TO THIS EXQUISITE 4 BEDROOM 3 BATHROOM HOME NESTLED IN THE PRESTIGIOUS LAKE HILLS RESERVE OF RIVERSIDE. BOASTING 3683 SQ.FT. OF LUXURIOUS LIVING SPACE, THIS RESIDENCE OFFERS A PERFECT BLEND OF ELEGANCE AND COMFORT. STEP INSIDE TO DISCOVER HARDWOOD FLOORING DOWNSTAIRS, ADDING A TOUCH OF SOPHISTICATION TO THE LIVING SPACES. THE UPDATED KITCHEN WILL DELIGHT ANY CHEF FEATURING GRANITE COUNTERTOPS, CUSTOM CABINETS AND AMPLE COUNTER SPACE. THE LARGE FAMILY ROOM IS IDEAL FOR GATHERINGS PROVIDING A COZY AND INVITING ATMOSPHERE. THE MASTER BEDROOM IS A TRUE RETREAT, COMPLETE WITH A PRIVATE FIREPLACE, A SPACIOUS BATHROOM AND A WALK IN CLOSET. STEP OUT ONTO THE BALCONY TO ENJOY THE BREATHTAKING VIEWS OF MAJESTIC MOUNTAINS. THE TWO ADDITIONAL BEDROOMS UPSTAIRS EACH HAVE THEIR OWN WALK-IN CLOSETS, ENSURING AMPLE STORAGE SPACE FOR EVERYONE. ADDITIONALLY, THERE IS A VERY SPACIOUS LINEN CLOSET IN THE UPSTAIRS HALLWAY, PERFECT FOR EXTRA STORAGE. THE CONVENIENCE OF AN UPSTAIRS LAUNDRY ROOM ADDS TO THE HOME'S PRACTICALITY, AND ITS SPACIOUS LAYOUT MAKES LAUNDRY CHORES A BREEZE! THE SPACIOUS BACKYARD IS PERFECT FOR HOSTING BARBECUES, PARTIES OR SIMPLY ENJOYING THE SERENE OUTDOOR ENVIRONMENT. LOCATED IN A SOUGHT-AFTER NEIGHBORHOOD, THIS HOME COMBINES CONVENIENCE WITH TRANQUILITY. DON'T MISS THE OPPORTUNITY TO MAKE THIS STUNNING PROPERTY YOUR NEW HOME!
PROPERTY INFORMATION
| MLS # | IG24130150 | Lot Size | 8,712 Sq. Ft. |
| HOA Fees | $185/Monthly | Property Type | Single Family Residence |
| Price | $ 899,999
Price Per SqFt: $ 244 |
DOM | 522 Days |
| Address | 18714 Lakepointe Drive | Type | Residential |
| City | Riverside | Sq.Ft. | 3,683 Sq. Ft. |
| Postal Code | 92503 | Garage | 2 |
| County | Riverside | Year Built | 2006 |
| Bed / Bath | 4 / 3 | Parking | 2 |
| Built In | 2006 | Status | Closed |
| Sold Date | 2024-11-05 |
INTERIOR FEATURES
| Has Laundry | Yes |
| Laundry Information | Individual Room |
| Has Fireplace | Yes |
| Fireplace Information | Family Room, Primary Bedroom |
| Has Heating | Yes |
| Heating Information | Central |
| Room Information | Family Room, Kitchen, Laundry, Living Room, Main Floor Bedroom, Walk-In Closet |
| Has Cooling | Yes |
| Cooling Information | Central Air |
| InteriorFeatures Information | Balcony, High Ceilings, Open Floorplan |
| EntryLocation | Front Door |
| Entry Level | 1 |
| WindowFeatures | Blinds, Plantation Shutters |
| SecuritySafety | Smoke Detector(s) |
| Main Level Bedrooms | 1 |
| Main Level Bathrooms | 1 |
EXTERIOR FEATURES
| Has Pool | No |
| Pool | Association, Community |
| Has Sprinklers | Yes |
WALKSCORE
MAP
MORTGAGE CALCULATOR
- Principal & Interest:
- Property Tax: $960
- Home Insurance:$119
- HOA Fees:$185
- Mortgage Insurance:
PRICE HISTORY
| Date | Event | Price |
| 11/05/2024 | Sold | $880,000 |
| 10/03/2024 | Active Under Contract | $899,999 |
| 09/12/2024 | Price Change (Relisted) | $899,999 (-4.26%) |
| 08/15/2024 | Price Change (Relisted) | $949,999 (-2.56%) |
| 07/18/2024 | Price Change (Relisted) | $975,000 (-2.50%) |
| 07/01/2024 | Price Change (Relisted) | $999,999 (-9.01%) |
| 06/25/2024 | Listed | $1,099,000 |

Topfind Realty
REALTOR®
(844)-333-8033
Questions? Contact today.
Interested in buying or selling a home similar to 18714 Lakepointe Drive?
Riverside Similar Properties
Listing provided courtesy of Stephanie Hanenberg, BHHS CA Properties. Based on information from California Regional Multiple Listing Service, Inc. as of #Date#. This information is for your personal, non-commercial use and may not be used for any purpose other than to identify prospective properties you may be interested in purchasing. Display of MLS data is usually deemed reliable but is NOT guaranteed accurate by the MLS. Buyers are responsible for verifying the accuracy of all information and should investigate the data themselves or retain appropriate professionals. Information from sources other than the Listing Agent may have been included in the MLS data. Unless otherwise specified in writing, Broker/Agent has not and will not verify any information obtained from other sources. The Broker/Agent providing the information contained herein may or may not have been the Listing and/or Selling Agent.
