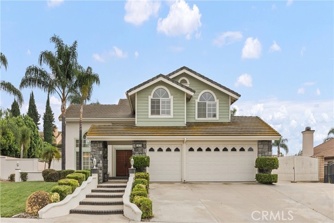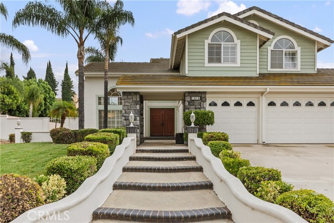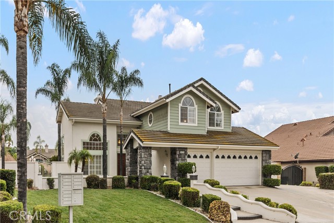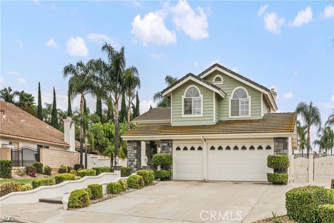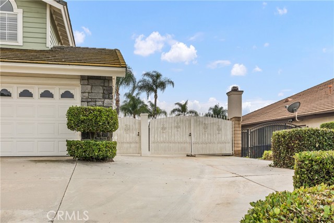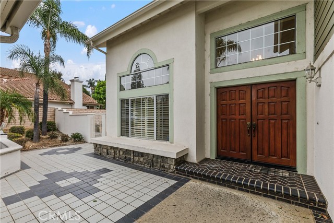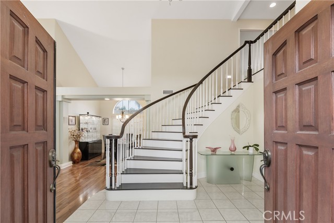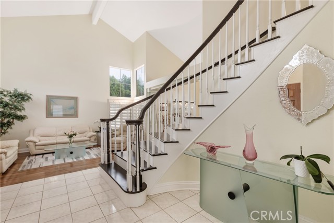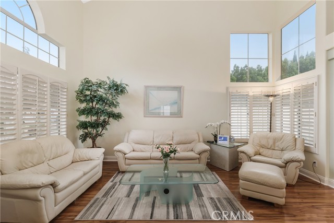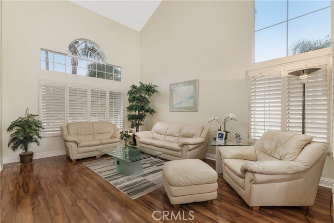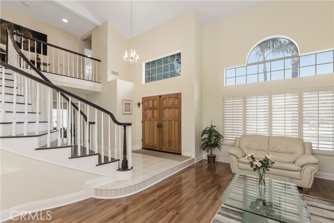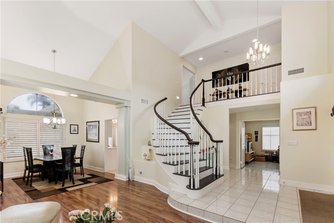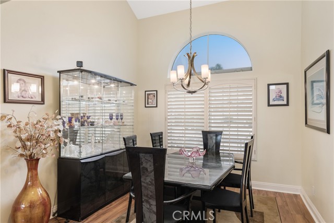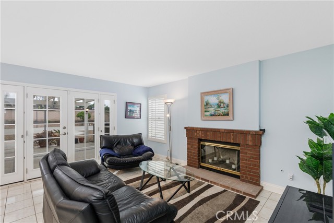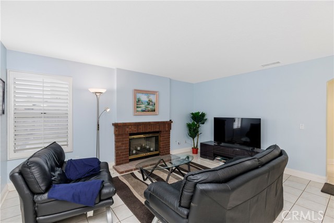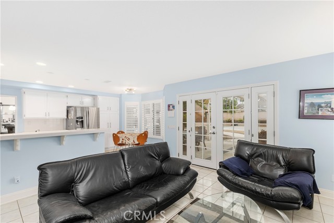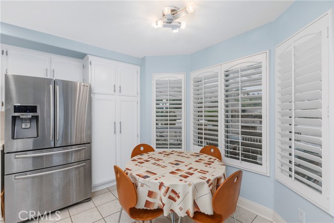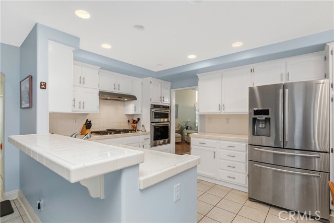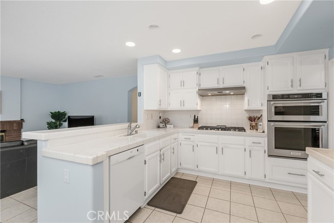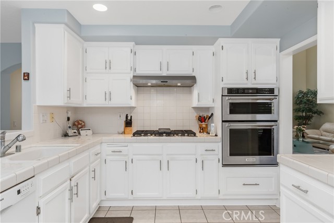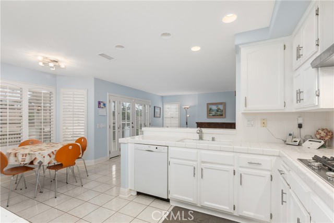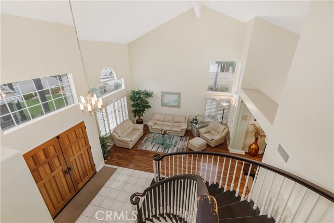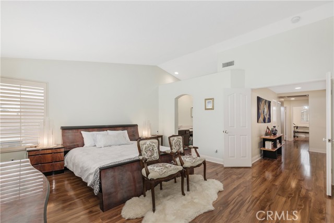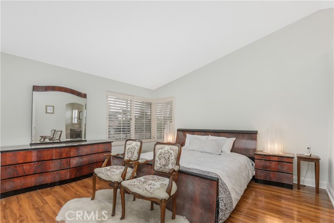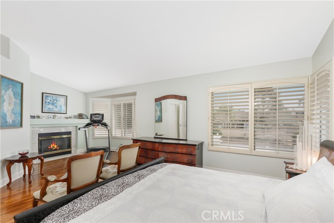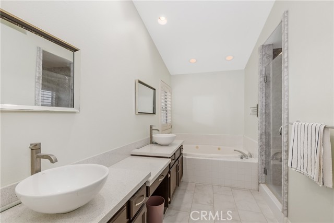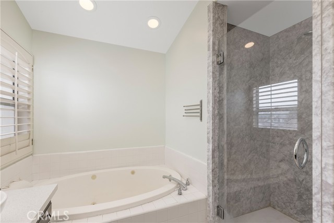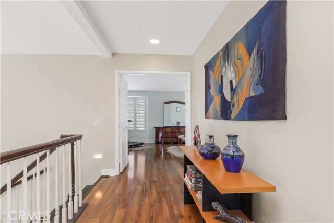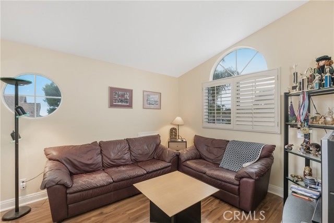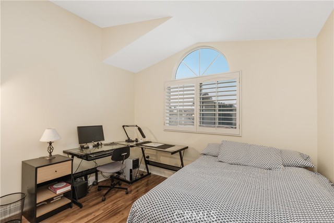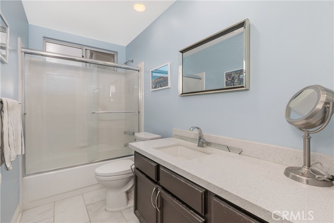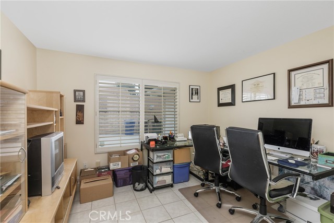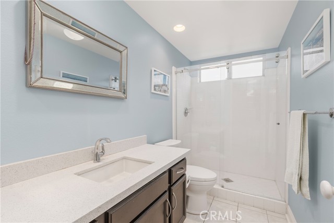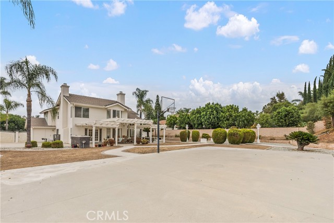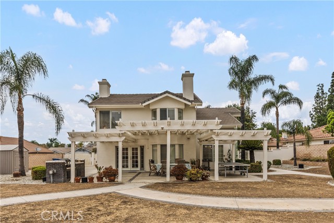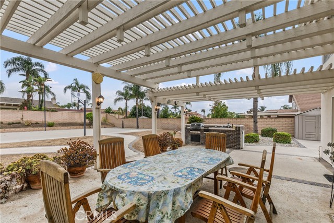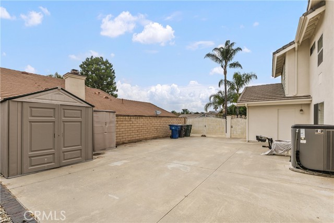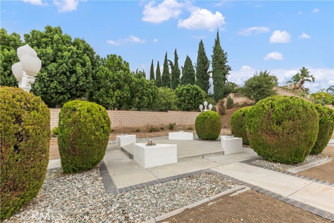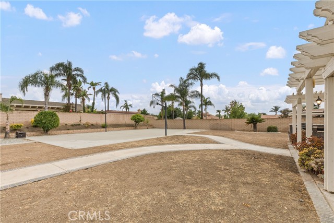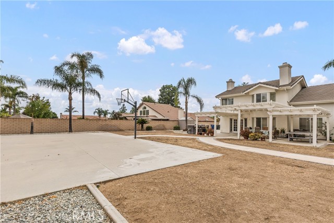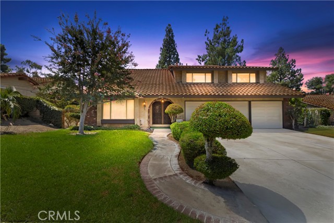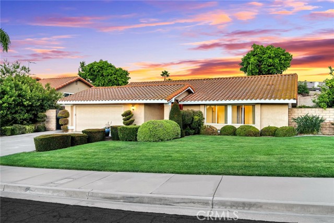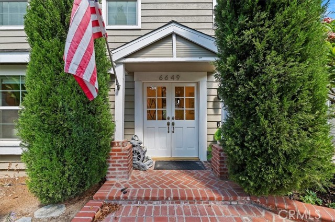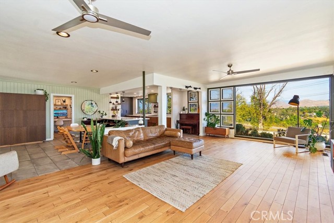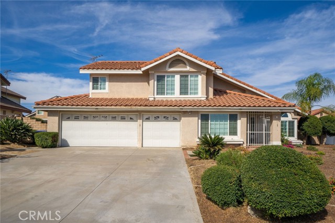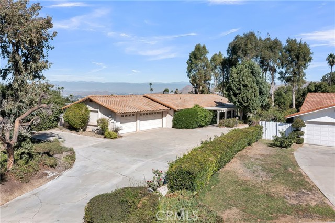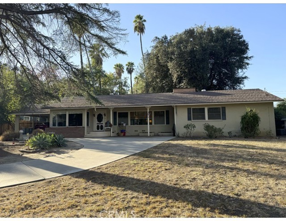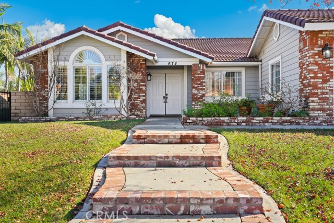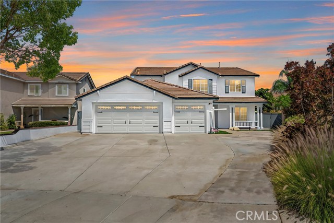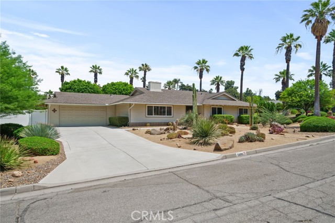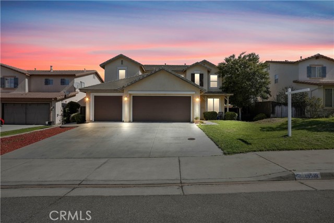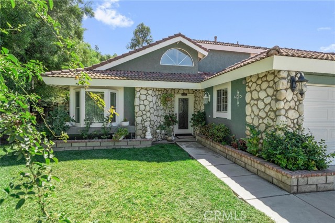1874 Natalie Lane
Riverside, CA 92506
Sold
Nestled between Alessandro Heights and Canyon Crest, this executive home checks many boxes. The open and airy floor plan includes 4 bedrooms (one down) and 3 bathrooms, with formal living and dining rooms. The primary suite includes a spacious walk-in closet, cozy fireplace and a jetted tub. Other amenities and upgrades include hard surface flooring throughout, plantation shutters and a newer A/C unit. Located on a quiet cul-de-sac, this .39-acre lot is completely fenced with block wall. The spacious yard has a large covered patio, built-in barbeque and a sports court. There is RV parking and plenty of room for all of your toys. Family memories will surely be made here for years to come. There is still ample room to add an ADU or pool in the future. Low taxes and no HOA make this home a winner. Homes are rarely available in this coveted neighborhood, so don’t wait to preview it sooner rather than later!
PROPERTY INFORMATION
| MLS # | IV23199667 | Lot Size | 16,988 Sq. Ft. |
| HOA Fees | $0/Monthly | Property Type | Single Family Residence |
| Price | $ 865,000
Price Per SqFt: $ 355 |
DOM | 729 Days |
| Address | 1874 Natalie Lane | Type | Residential |
| City | Riverside | Sq.Ft. | 2,439 Sq. Ft. |
| Postal Code | 92506 | Garage | 3 |
| County | Riverside | Year Built | 1992 |
| Bed / Bath | 4 / 2 | Parking | 3 |
| Built In | 1992 | Status | Closed |
| Sold Date | 2024-03-18 |
INTERIOR FEATURES
| Has Laundry | Yes |
| Laundry Information | Individual Room, Inside |
| Has Fireplace | Yes |
| Fireplace Information | Family Room, Primary Bedroom |
| Has Appliances | Yes |
| Kitchen Appliances | Dishwasher, Disposal, Gas Oven, Gas Range, Microwave, Refrigerator |
| Kitchen Information | Kitchen Open to Family Room, Tile Counters |
| Kitchen Area | Breakfast Counter / Bar, Breakfast Nook, Dining Room |
| Has Heating | Yes |
| Heating Information | Central |
| Room Information | Kitchen, Laundry, Living Room, Main Floor Bedroom, Primary Suite, Walk-In Closet |
| Has Cooling | Yes |
| Cooling Information | Central Air |
| Flooring Information | Laminate, Tile |
| InteriorFeatures Information | Cathedral Ceiling(s), Recessed Lighting |
| DoorFeatures | Double Door Entry |
| EntryLocation | 1 |
| Entry Level | 1 |
| Has Spa | No |
| SpaDescription | None |
| WindowFeatures | Plantation Shutters |
| SecuritySafety | Security System, Smoke Detector(s) |
| Bathroom Information | Shower, Shower in Tub, Double sinks in bath(s), Double Sinks in Primary Bath, Jetted Tub, Separate tub and shower, Tile Counters |
| Main Level Bedrooms | 1 |
| Main Level Bathrooms | 1 |
EXTERIOR FEATURES
| ExteriorFeatures | Barbecue Private, Rain Gutters |
| FoundationDetails | Slab |
| Roof | Tile |
| Has Pool | No |
| Pool | None |
| Has Patio | Yes |
| Patio | Covered, Wood |
| Has Fence | Yes |
| Fencing | Block, Wrought Iron |
| Has Sprinklers | Yes |
WALKSCORE
MAP
MORTGAGE CALCULATOR
- Principal & Interest:
- Property Tax: $923
- Home Insurance:$119
- HOA Fees:$0
- Mortgage Insurance:
PRICE HISTORY
| Date | Event | Price |
| 03/18/2024 | Sold | $865,000 |
| 02/15/2024 | Pending | $865,000 |
| 01/03/2024 | Relisted | $865,000 |
| 11/09/2023 | Pending | $865,000 |
| 10/30/2023 | Listed | $865,000 |

Topfind Realty
REALTOR®
(844)-333-8033
Questions? Contact today.
Interested in buying or selling a home similar to 1874 Natalie Lane?
Riverside Similar Properties
Listing provided courtesy of LISA ANDRE, COLDWELL BANKER REALTY. Based on information from California Regional Multiple Listing Service, Inc. as of #Date#. This information is for your personal, non-commercial use and may not be used for any purpose other than to identify prospective properties you may be interested in purchasing. Display of MLS data is usually deemed reliable but is NOT guaranteed accurate by the MLS. Buyers are responsible for verifying the accuracy of all information and should investigate the data themselves or retain appropriate professionals. Information from sources other than the Listing Agent may have been included in the MLS data. Unless otherwise specified in writing, Broker/Agent has not and will not verify any information obtained from other sources. The Broker/Agent providing the information contained herein may or may not have been the Listing and/or Selling Agent.
