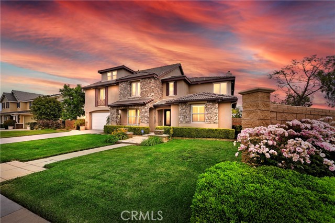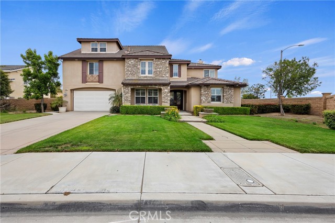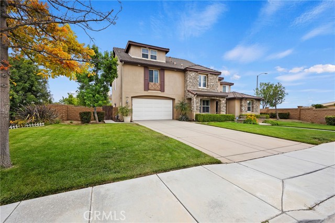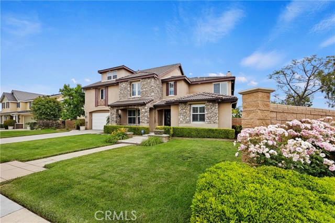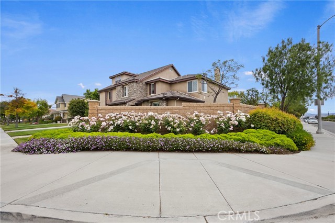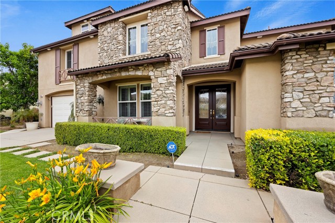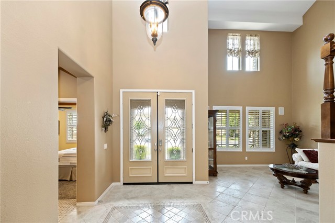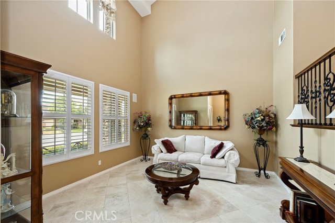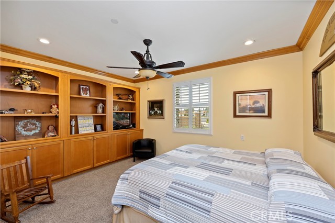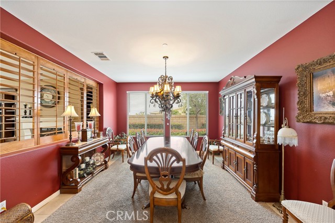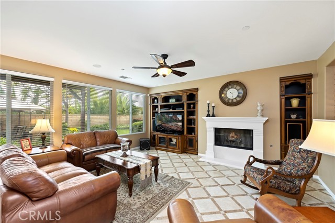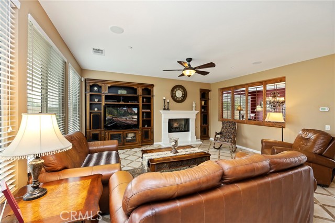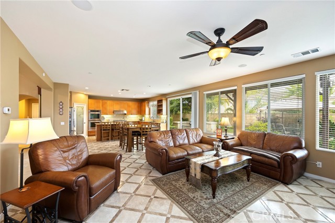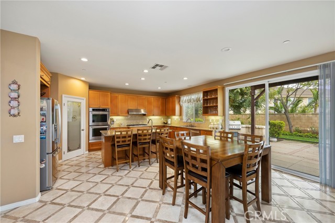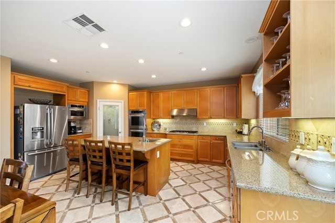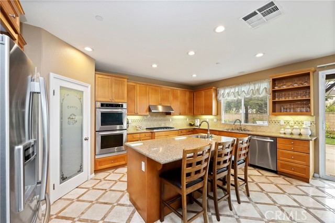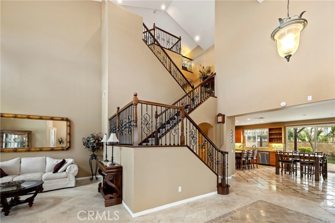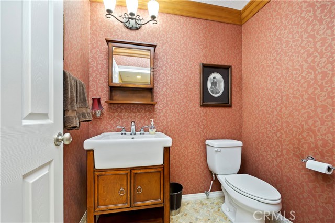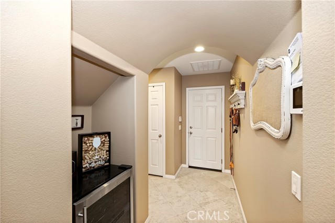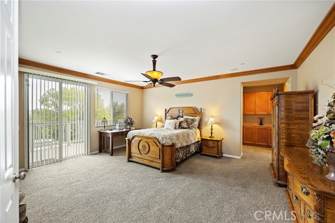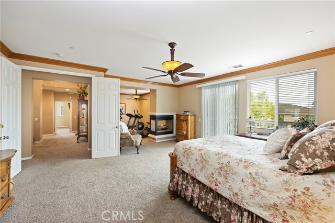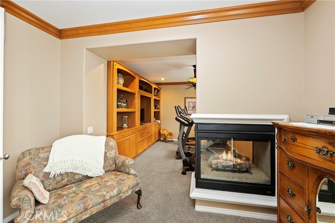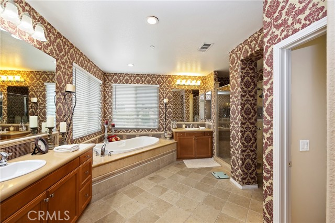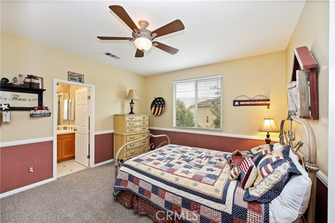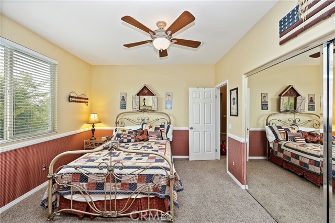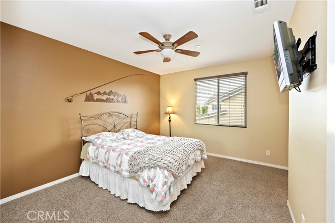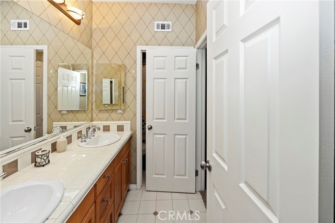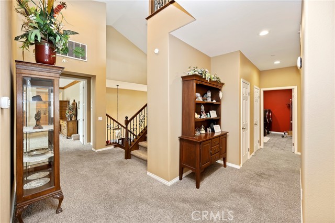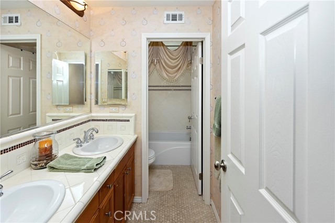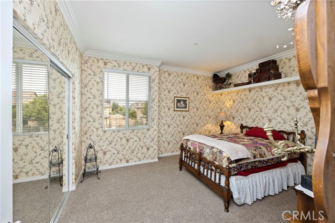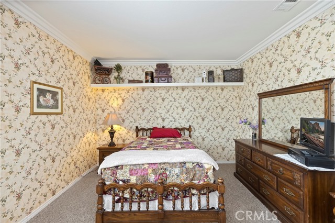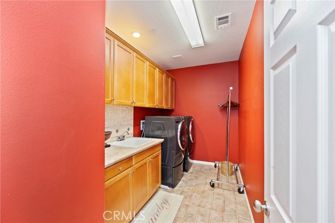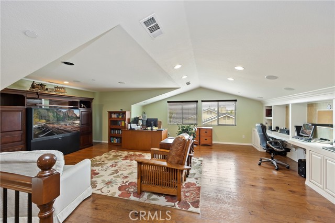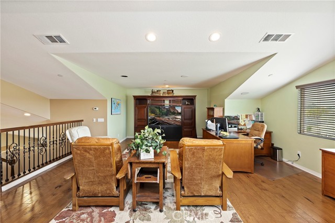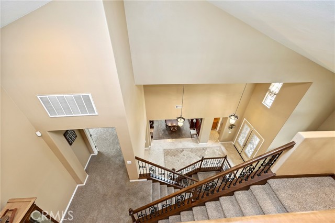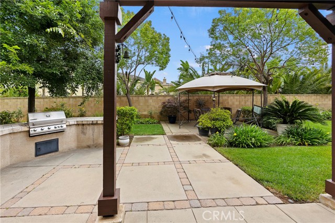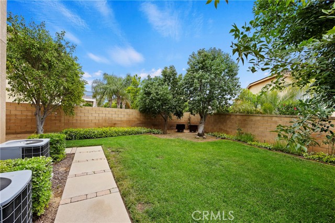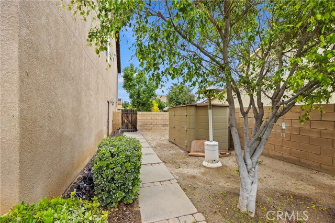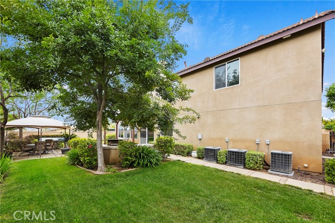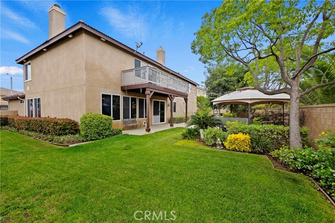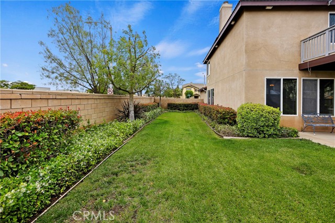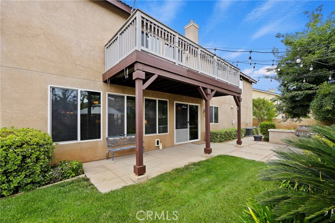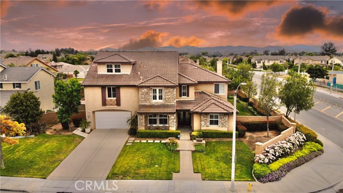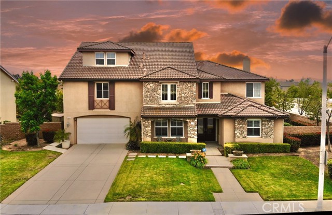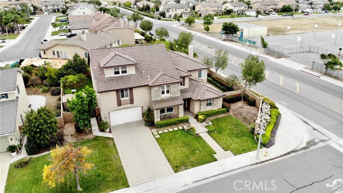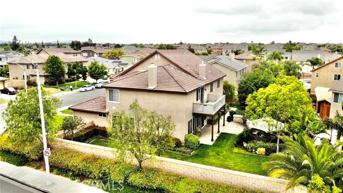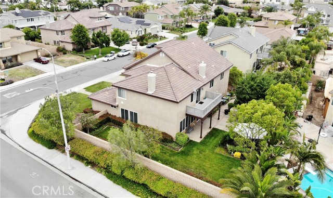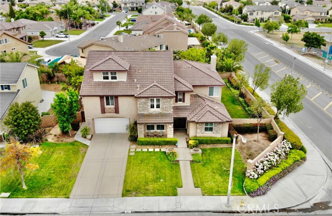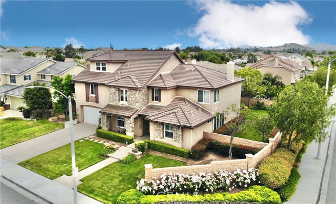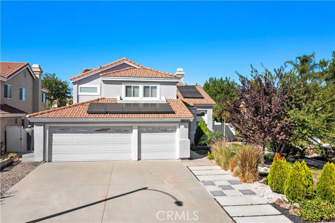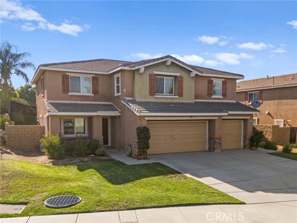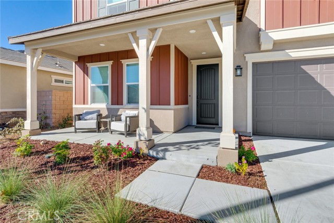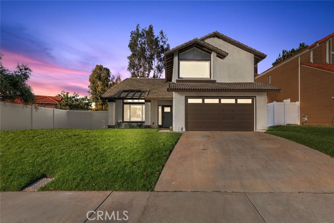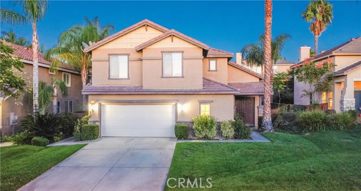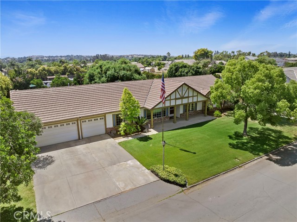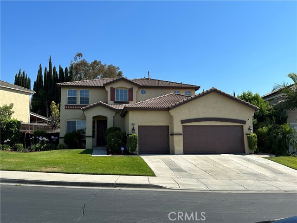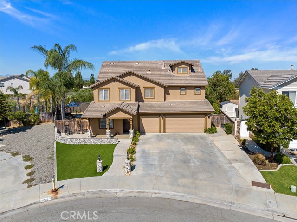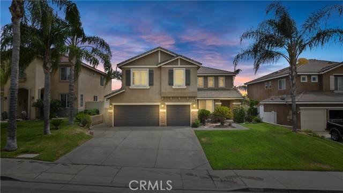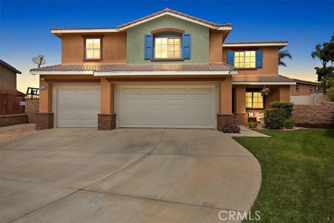19507 Emanuel Drive
Riverside, CA 92508
Sold
This exquisite and highly coveted Orangecrest property is the perfect place to call home. With its spacious Tri level floor plan, luxurious amenities, and location. This home has it all. The moment you step inside, you'll be greeted by the warm and inviting atmosphere. Double door entry with etched glass, custom tile with beautiful inlay and cathedral ceilings. A large downstairs bedroom has a full bath, for multigenerational living or a guest room. The formal living and dining room are perfect for entertaining guests. Enjoy your gourmet kitchen, equipped with stainless steel appliances, ample cabinet space, a pantry, large island with small sink, and eating bar. Walk upstairs on a beautiful custom wrought iron staircase, admiring the intricate details and craftsmanship. The staircase leads to 4 bedrooms and 3 bathrooms, all of which are spacious and well-appointed. Two bedrooms share a Jack and Jill bathroom. The main bedroom is the perfect place to relax and unwind, with its own private fireplace, large private balcony, bathroom En Suite, walk-in closet and a small retreat you can use as an office or exercise studio. Perfect for growing families and at 4,479 sq ft you will have more than enough room! The third level is a large loft with wood floors and a built-in desk unit. The loft is perfect for a variety of uses. It could be used as a home office, a playroom, or a guest room. The possibilities are endless. Large lot at 11,326 sq ft and a covered patio, built in BBQ. Enjoy your gatherings and entertainment outdoors. 4 car tandem garage with epoxy flooring. Low HOA and located in award winning school system, near shopping and all amenities, close to 215, 60 and 91 freeway. This home is so amazing, you won't believe it until you see it for yourself!
PROPERTY INFORMATION
| MLS # | IV23096530 | Lot Size | 11,326 Sq. Ft. |
| HOA Fees | $25/Monthly | Property Type | Single Family Residence |
| Price | $ 895,000
Price Per SqFt: $ 200 |
DOM | 775 Days |
| Address | 19507 Emanuel Drive | Type | Residential |
| City | Riverside | Sq.Ft. | 4,479 Sq. Ft. |
| Postal Code | 92508 | Garage | 4 |
| County | Riverside | Year Built | 2004 |
| Bed / Bath | 5 / 4.5 | Parking | 4 |
| Built In | 2004 | Status | Closed |
| Sold Date | 2023-07-27 |
INTERIOR FEATURES
| Has Laundry | Yes |
| Laundry Information | Gas Dryer Hookup, Individual Room, Upper Level |
| Has Fireplace | Yes |
| Fireplace Information | Family Room, Master Bedroom, Master Retreat, Gas |
| Has Appliances | Yes |
| Kitchen Appliances | Double Oven, Disposal, Gas Cooktop, Microwave, Range Hood, Refrigerator, Trash Compactor, Vented Exhaust Fan, Water Line to Refrigerator |
| Kitchen Information | Built-in Trash/Recycling, Granite Counters, Kitchen Island, Kitchen Open to Family Room, Walk-In Pantry |
| Kitchen Area | Breakfast Counter / Bar, Family Kitchen, Dining Room, In Kitchen |
| Has Heating | Yes |
| Heating Information | Central, Natural Gas |
| Room Information | Bonus Room, Exercise Room, Family Room, Foyer, Jack & Jill, Kitchen, Laundry, Living Room, Loft, Main Floor Bedroom, Master Suite, Office, Retreat, Walk-In Closet, Walk-In Pantry |
| Has Cooling | Yes |
| Cooling Information | Central Air, See Remarks |
| Flooring Information | Carpet, Tile |
| InteriorFeatures Information | Balcony, Ceiling Fan(s), Crown Molding, Granite Counters, High Ceilings, In-Law Floorplan, Open Floorplan, Storage, Wired for Sound |
| DoorFeatures | Double Door Entry |
| EntryLocation | Front |
| Entry Level | 1 |
| Has Spa | No |
| SpaDescription | None |
| WindowFeatures | Double Pane Windows |
| SecuritySafety | Carbon Monoxide Detector(s), Smoke Detector(s), Wired for Alarm System |
| Bathroom Information | Bathtub, Shower, Shower in Tub, Double sinks in bath(s), Double Sinks In Master Bath, Exhaust fan(s), Jetted Tub, Privacy toilet door, Quartz Counters, Separate tub and shower, Stone Counters, Tile Counters, Vanity area, Walk-in shower |
| Main Level Bedrooms | 1 |
| Main Level Bathrooms | 2 |
EXTERIOR FEATURES
| FoundationDetails | Slab |
| Roof | Slate |
| Has Pool | No |
| Pool | None |
| Has Patio | Yes |
| Patio | Covered |
| Has Fence | Yes |
| Fencing | Block |
| Has Sprinklers | Yes |
WALKSCORE
MAP
MORTGAGE CALCULATOR
- Principal & Interest:
- Property Tax: $955
- Home Insurance:$119
- HOA Fees:$25
- Mortgage Insurance:
PRICE HISTORY
| Date | Event | Price |
| 07/27/2023 | Sold | $915,000 |
| 06/18/2023 | Active Under Contract | $895,000 |
| 06/07/2023 | Listed | $895,000 |

Topfind Realty
REALTOR®
(844)-333-8033
Questions? Contact today.
Interested in buying or selling a home similar to 19507 Emanuel Drive?
Riverside Similar Properties
Listing provided courtesy of BRITTNEY JEANSON, Vista Sotheby's International Realty. Based on information from California Regional Multiple Listing Service, Inc. as of #Date#. This information is for your personal, non-commercial use and may not be used for any purpose other than to identify prospective properties you may be interested in purchasing. Display of MLS data is usually deemed reliable but is NOT guaranteed accurate by the MLS. Buyers are responsible for verifying the accuracy of all information and should investigate the data themselves or retain appropriate professionals. Information from sources other than the Listing Agent may have been included in the MLS data. Unless otherwise specified in writing, Broker/Agent has not and will not verify any information obtained from other sources. The Broker/Agent providing the information contained herein may or may not have been the Listing and/or Selling Agent.
