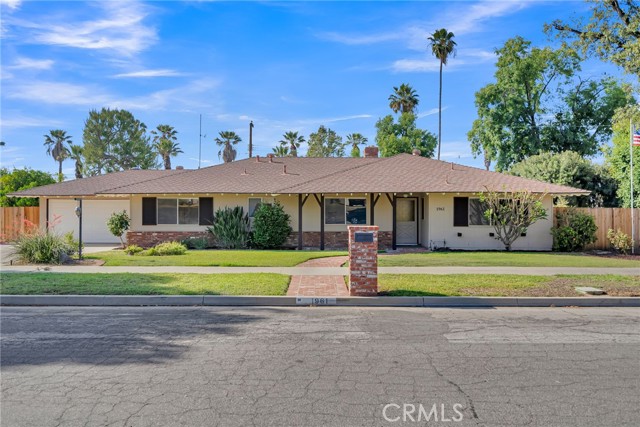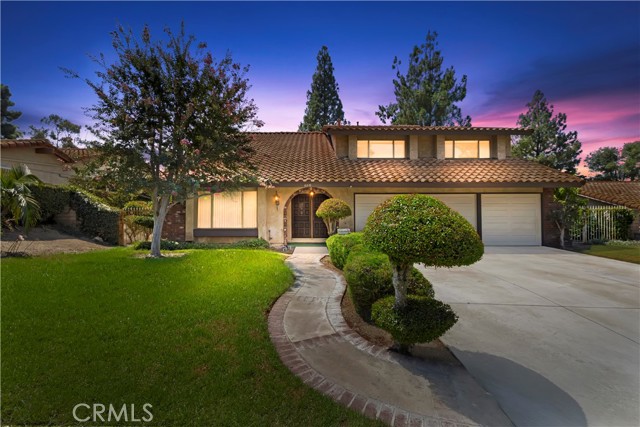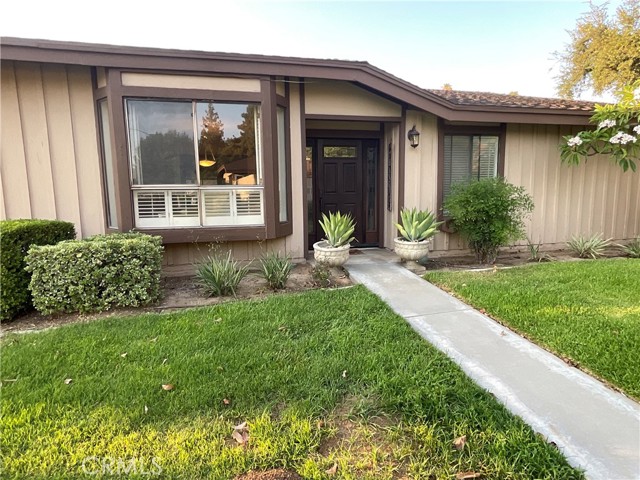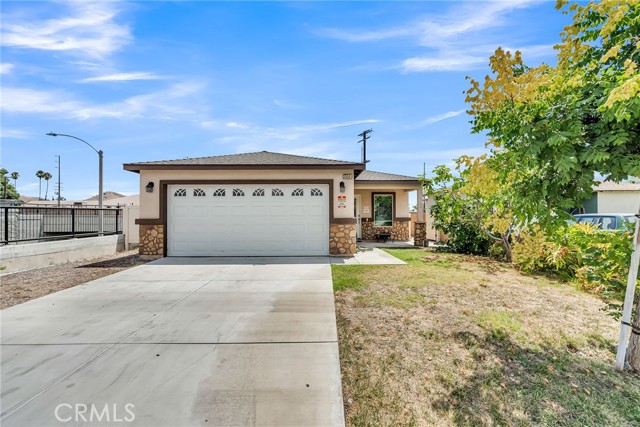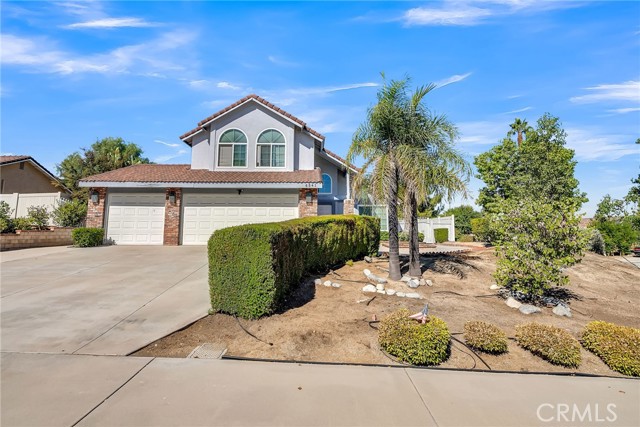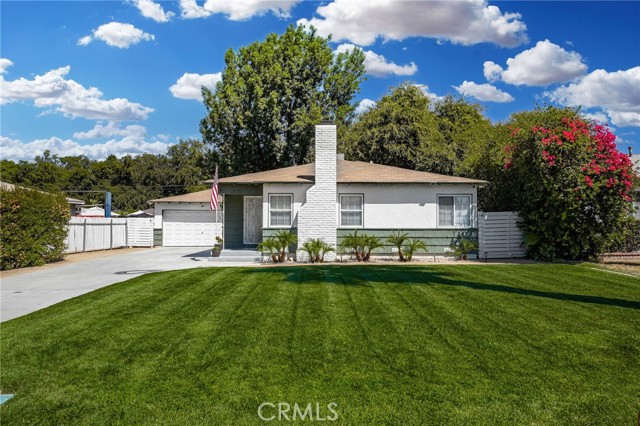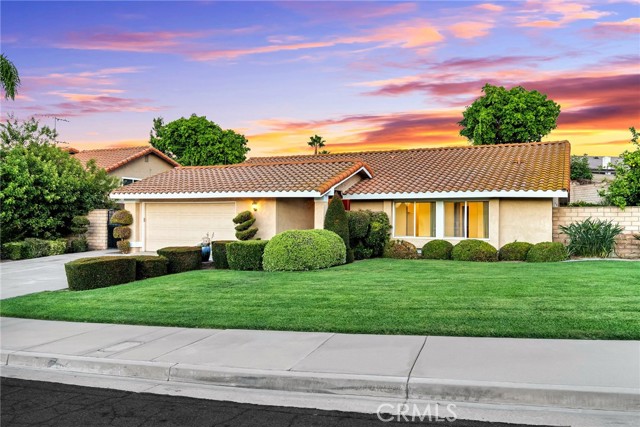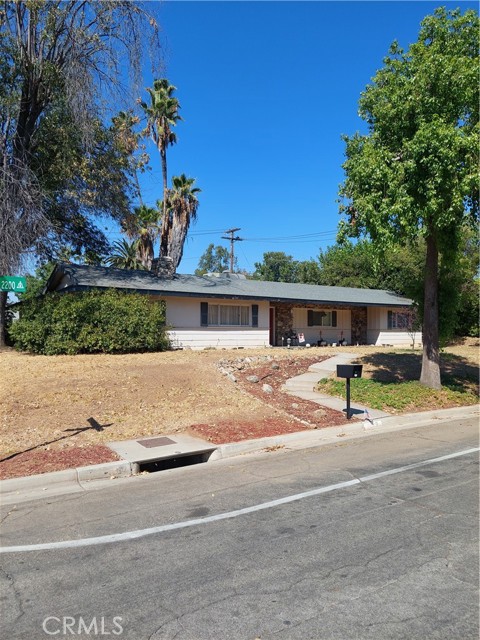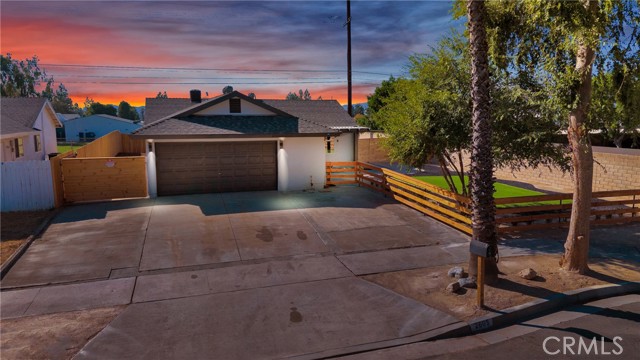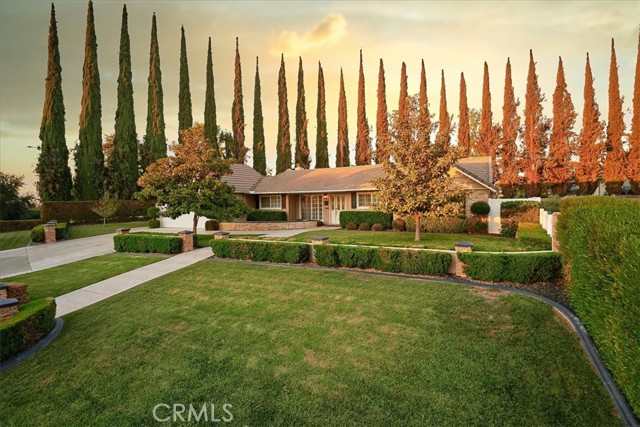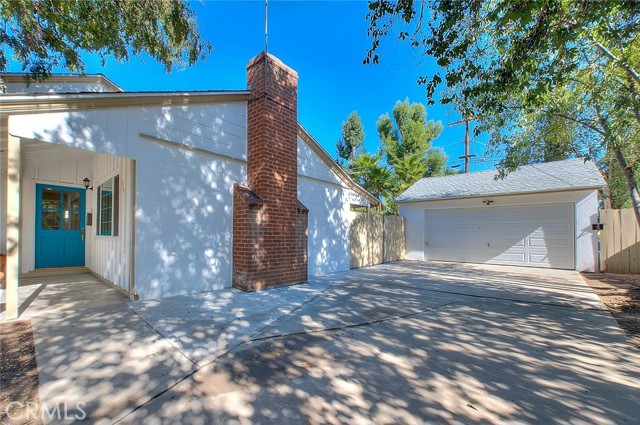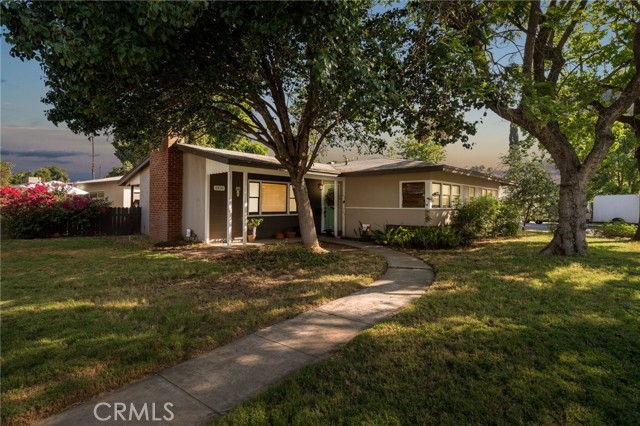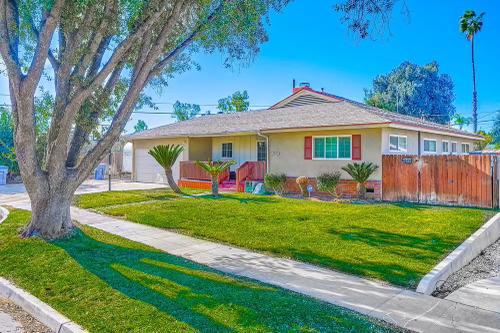1961 Wetherly Way
Riverside, CA 92506
Sold
VICTORIA WOODS- Hicks-Badraun timeless Mid-Century Ranch in pristine timeless nearly original condition! Classic elements of genuine used-brick and vertical siding elevate timeless curb appeal. Inviting covered porch leads to the cozy slate floored foyer; Large formal living room with genuine masonry fireplace and views of the expansive back yard and mountains beyond; Family/Dining room with additional masonry fireplace with raised heath and sliding glass door to the covered back lanai; Separate primary suite with remodeled shower; Secondary bedrooms with shared bath; Open kitchen with direct access to the attached garage; Roomy 1/3 acre lot measuring nearly 14,000 square feet with large patios, mature shade and fruit trees; Gated RV parking area; All new copper plumbing and updated Heat and Air-conditioning. One of Riverside's most desirable neighborhoods with easy access to Schools, Transportation corridors, Shopping, Downtown, UCR, RCC, community amenities and private Victoria Club Golf Course.
PROPERTY INFORMATION
| MLS # | IV24120652 | Lot Size | 13,939 Sq. Ft. |
| HOA Fees | $0/Monthly | Property Type | Single Family Residence |
| Price | $ 725,000
Price Per SqFt: $ 463 |
DOM | 422 Days |
| Address | 1961 Wetherly Way | Type | Residential |
| City | Riverside | Sq.Ft. | 1,566 Sq. Ft. |
| Postal Code | 92506 | Garage | 2 |
| County | Riverside | Year Built | 1961 |
| Bed / Bath | 3 / 2 | Parking | 2 |
| Built In | 1961 | Status | Closed |
| Sold Date | 2024-08-15 |
INTERIOR FEATURES
| Has Laundry | Yes |
| Laundry Information | In Garage |
| Has Fireplace | Yes |
| Fireplace Information | Family Room, Living Room, Gas Starter, Masonry |
| Has Appliances | Yes |
| Kitchen Appliances | Built-In Range, Dishwasher, Electric Oven, Gas Range, Range Hood, Recirculated Exhaust Fan, Refrigerator, Water Line to Refrigerator |
| Kitchen Information | Kitchen Open to Family Room, Tile Counters |
| Kitchen Area | Family Kitchen, Separated |
| Has Heating | Yes |
| Heating Information | Central, Forced Air, Natural Gas |
| Room Information | All Bedrooms Down, Entry, Foyer, Kitchen, Living Room, Main Floor Bedroom, Main Floor Primary Bedroom, Primary Bathroom, Primary Bedroom, Primary Suite, Separate Family Room |
| Has Cooling | Yes |
| Cooling Information | Central Air, Electric |
| InteriorFeatures Information | Built-in Features, Ceramic Counters, Copper Plumbing Full, Open Floorplan, Wood Product Walls |
| EntryLocation | 1 |
| Entry Level | 1 |
| Has Spa | No |
| SpaDescription | None |
| Bathroom Information | Bathtub, Shower, Shower in Tub, Remodeled, Vanity area |
| Main Level Bedrooms | 3 |
| Main Level Bathrooms | 2 |
EXTERIOR FEATURES
| FoundationDetails | Slab |
| Roof | Composition, Shingle |
| Has Pool | No |
| Pool | None |
| Has Patio | Yes |
| Patio | Covered, Patio, Patio Open, Front Porch, Rear Porch |
| Has Fence | Yes |
| Fencing | Good Condition |
| Has Sprinklers | Yes |
WALKSCORE
MAP
MORTGAGE CALCULATOR
- Principal & Interest:
- Property Tax: $773
- Home Insurance:$119
- HOA Fees:$0
- Mortgage Insurance:
PRICE HISTORY
| Date | Event | Price |
| 08/15/2024 | Sold | $700,000 |
| 08/13/2024 | Pending | $725,000 |
| 06/12/2024 | Listed | $749,900 |

Topfind Realty
REALTOR®
(844)-333-8033
Questions? Contact today.
Interested in buying or selling a home similar to 1961 Wetherly Way?
Riverside Similar Properties
Listing provided courtesy of BRAD ALEWINE, COMPASS. Based on information from California Regional Multiple Listing Service, Inc. as of #Date#. This information is for your personal, non-commercial use and may not be used for any purpose other than to identify prospective properties you may be interested in purchasing. Display of MLS data is usually deemed reliable but is NOT guaranteed accurate by the MLS. Buyers are responsible for verifying the accuracy of all information and should investigate the data themselves or retain appropriate professionals. Information from sources other than the Listing Agent may have been included in the MLS data. Unless otherwise specified in writing, Broker/Agent has not and will not verify any information obtained from other sources. The Broker/Agent providing the information contained herein may or may not have been the Listing and/or Selling Agent.
