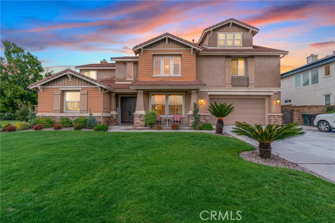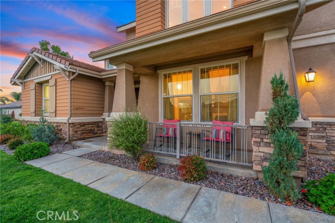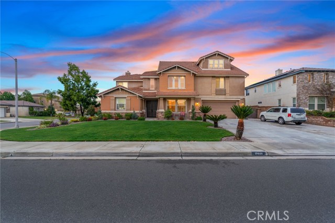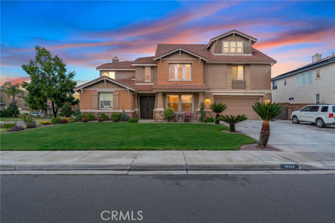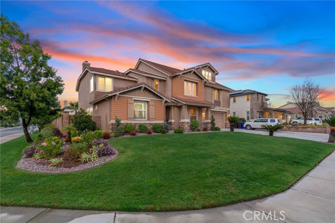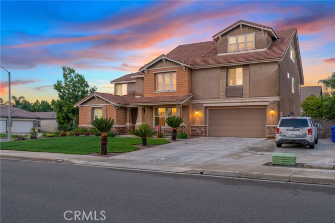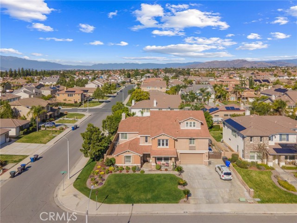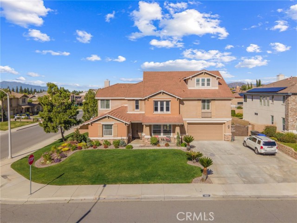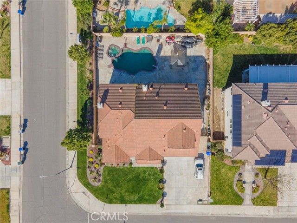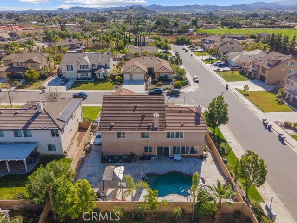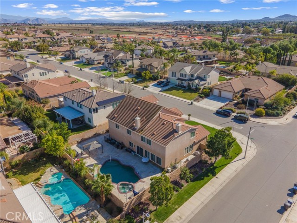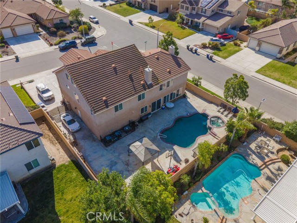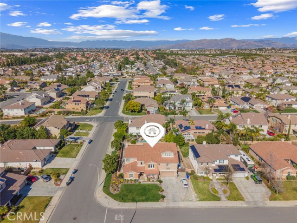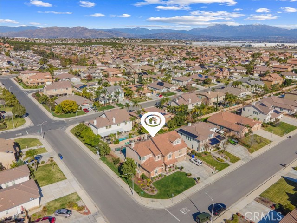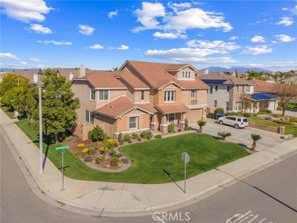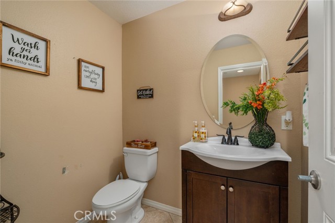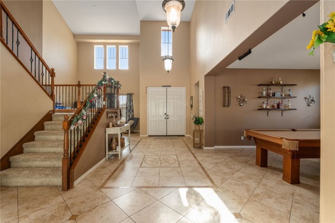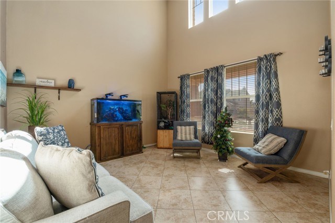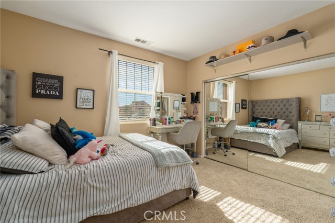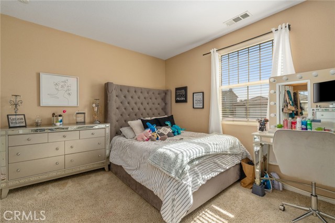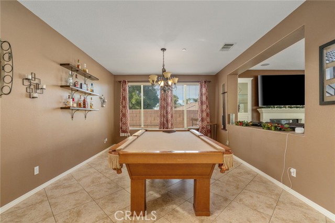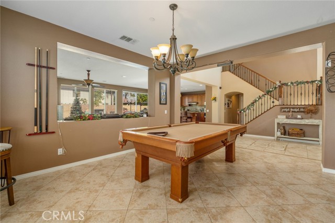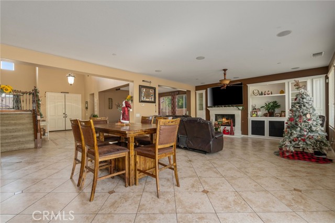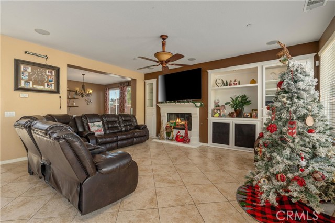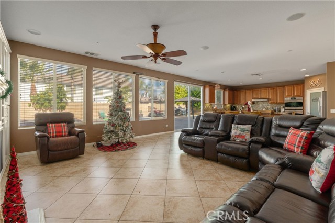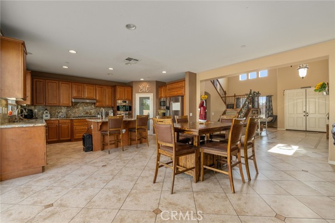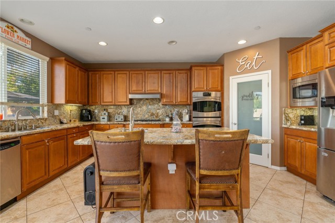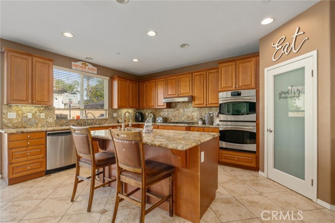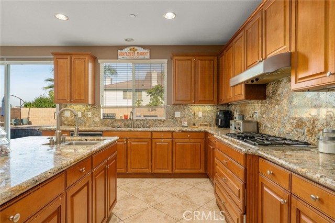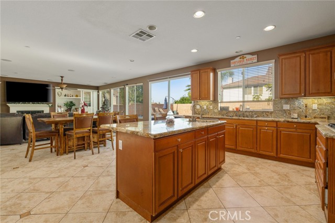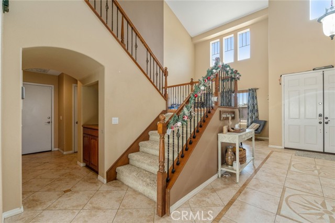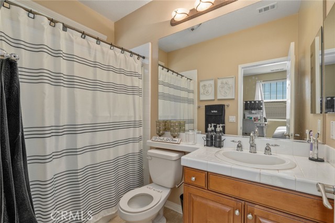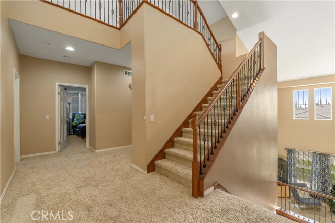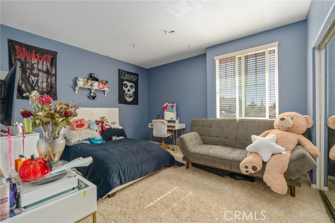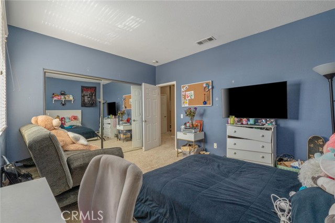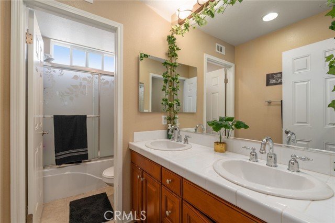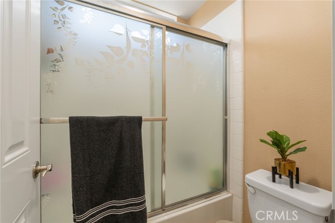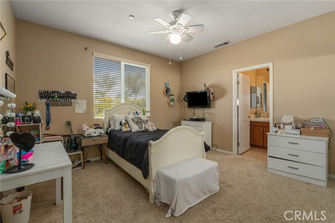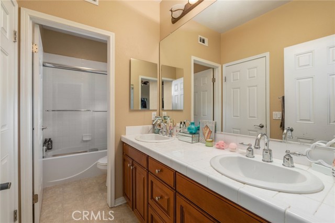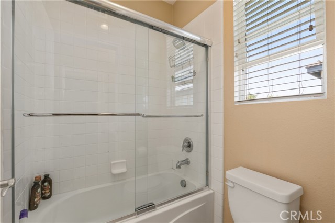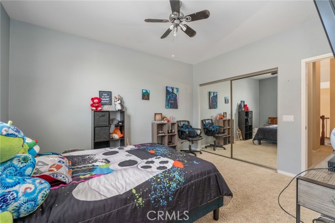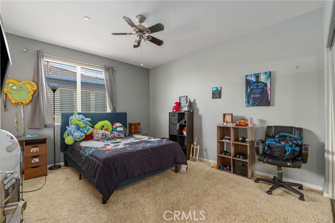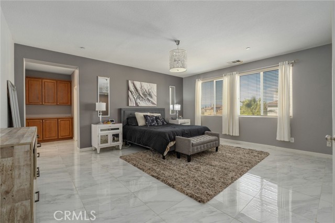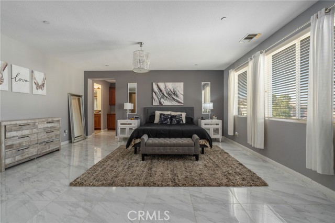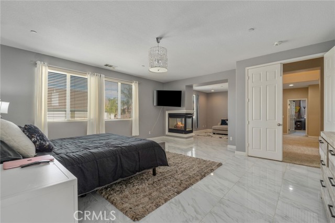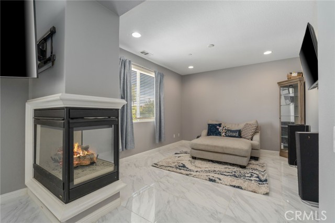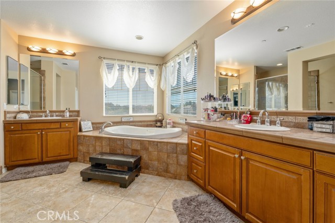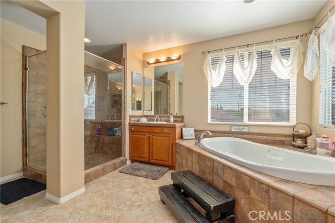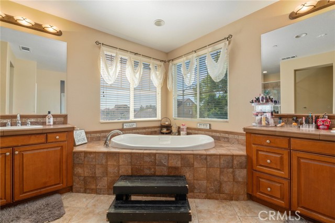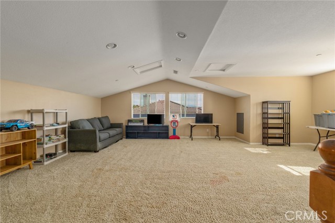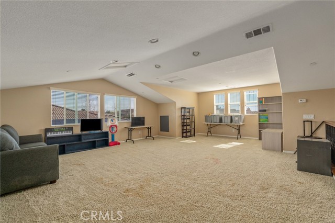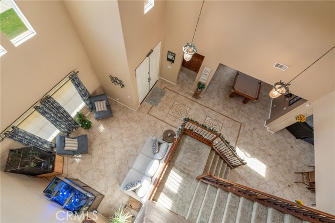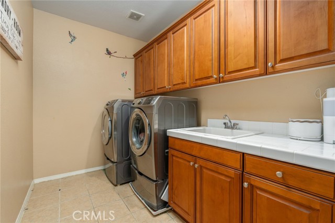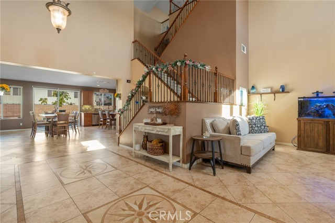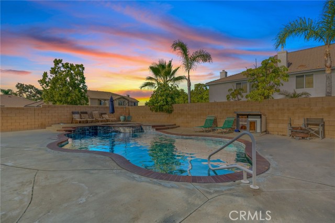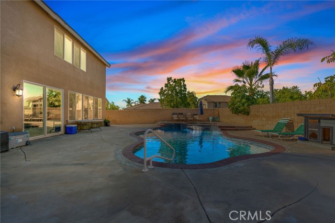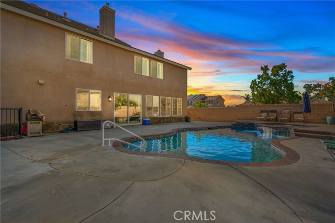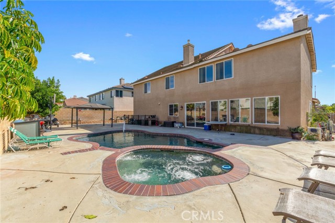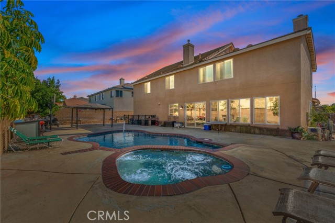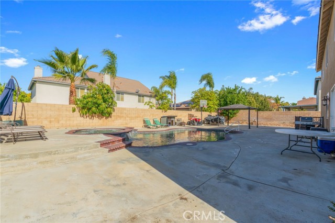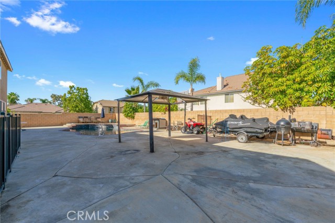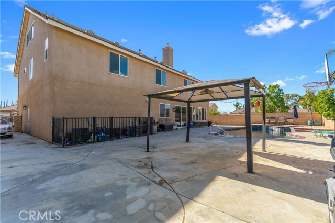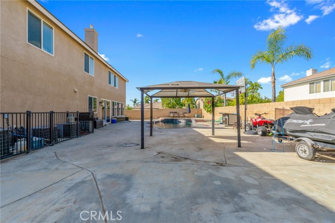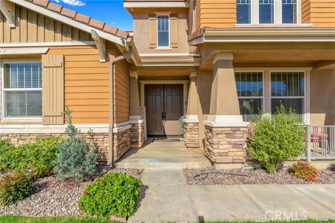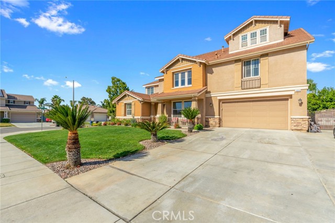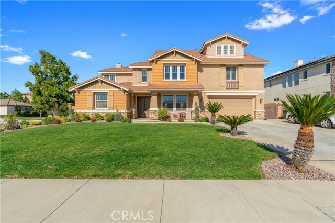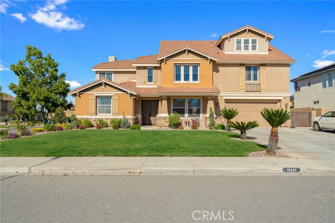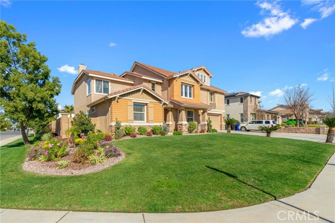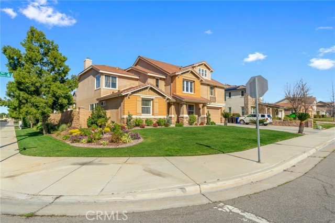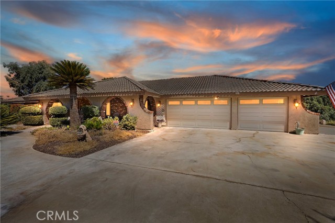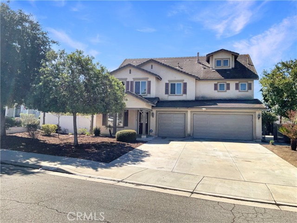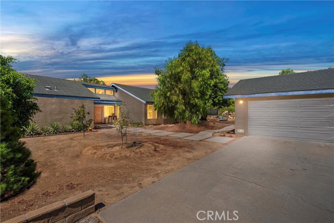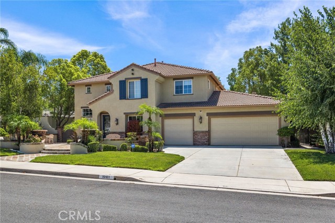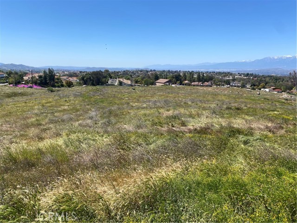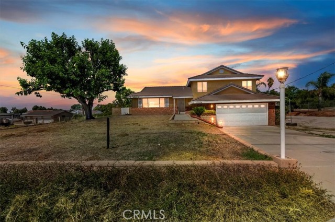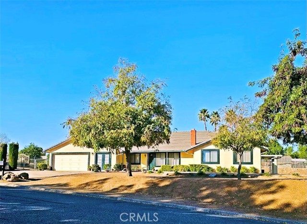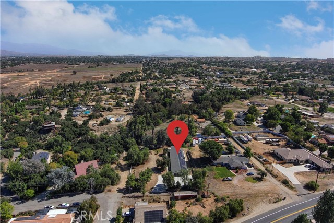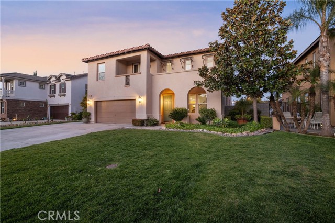19644 Shadowbrook Way
Riverside, CA 92508
Sold
19644 Shadowbrook Way
Riverside, CA 92508
Sold
This 2004-built residence in Orangecrest is a pristine home boasting 5 bedrooms and 4 1/2 bathrooms, along with enticing features such as a glistening saltwater pool, a spacious 4-car garage, and numerous attractive upgrades. Upon entering, you'll be greeted by custom tile flooring leading to an elegant formal living room and dining room. The kitchen is generously sized, equipped with granite countertops and an island. A convenient downstairs bedroom and bathroom make it ideal for accommodating guests. Moving to the second level, discover 4 additional bedrooms, including a Master Bedroom with a retreat and a fireplace. The third level houses a loft with its own AC unit, perfect for a game room or home theater. Outside, a sizable lot awaits, complete with a saltwater pool and RV parking – an excellent setup for entertaining and enjoying the delightful Spring weather. With an abundance of upgrades that are too numerous to list, this home is a must-see. Schedule a visit to experience it firsthand!
PROPERTY INFORMATION
| MLS # | IG24006998 | Lot Size | 10,019 Sq. Ft. |
| HOA Fees | $25/Monthly | Property Type | Single Family Residence |
| Price | $ 990,000
Price Per SqFt: $ 221 |
DOM | 589 Days |
| Address | 19644 Shadowbrook Way | Type | Residential |
| City | Riverside | Sq.Ft. | 4,479 Sq. Ft. |
| Postal Code | 92508 | Garage | 4 |
| County | Riverside | Year Built | 2004 |
| Bed / Bath | 5 / 4.5 | Parking | 13 |
| Built In | 2004 | Status | Closed |
| Sold Date | 2024-04-25 |
INTERIOR FEATURES
| Has Laundry | Yes |
| Laundry Information | Electric Dryer Hookup, Upper Level, Washer Hookup |
| Has Fireplace | Yes |
| Fireplace Information | Dining Room, Gas, See Through |
| Has Appliances | Yes |
| Kitchen Appliances | Dishwasher, Gas Oven |
| Kitchen Information | Kitchen Island, Walk-In Pantry |
| Kitchen Area | Breakfast Counter / Bar, Family Kitchen, Dining Room, In Kitchen |
| Has Heating | Yes |
| Heating Information | Central, Zoned |
| Room Information | Kitchen, Living Room, Loft, Main Floor Bedroom, Walk-In Closet, Walk-In Pantry |
| Has Cooling | Yes |
| Cooling Information | Central Air, Zoned |
| Flooring Information | Tile |
| InteriorFeatures Information | Block Walls, Built-in Features, Cathedral Ceiling(s), Granite Counters, High Ceilings, Open Floorplan, Pantry, Wired for Sound |
| DoorFeatures | Double Door Entry |
| EntryLocation | Ground level w/o steps |
| Entry Level | 1 |
| Has Spa | Yes |
| SpaDescription | Heated, In Ground |
| WindowFeatures | Screens |
| SecuritySafety | Fire and Smoke Detection System, Smoke Detector(s) |
| Bathroom Information | Bathtub, Shower, Shower in Tub, Double sinks in bath(s), Double Sinks in Primary Bath, Linen Closet/Storage, Main Floor Full Bath, Privacy toilet door, Separate tub and shower, Walk-in shower |
| Main Level Bedrooms | 1 |
| Main Level Bathrooms | 1 |
EXTERIOR FEATURES
| ExteriorFeatures | Lighting |
| FoundationDetails | Concrete Perimeter |
| Roof | Tile |
| Has Pool | Yes |
| Pool | Private, In Ground |
| Has Patio | Yes |
| Patio | Cabana |
| Has Fence | Yes |
| Fencing | Brick |
| Has Sprinklers | Yes |
WALKSCORE
MAP
MORTGAGE CALCULATOR
- Principal & Interest:
- Property Tax: $1,056
- Home Insurance:$119
- HOA Fees:$25
- Mortgage Insurance:
PRICE HISTORY
| Date | Event | Price |
| 03/20/2024 | Pending | $990,000 |
| 01/17/2024 | Listed | $990,000 |

Topfind Realty
REALTOR®
(844)-333-8033
Questions? Contact today.
Interested in buying or selling a home similar to 19644 Shadowbrook Way?
Riverside Similar Properties
Listing provided courtesy of Orlando Castellon, Norco Realty. Based on information from California Regional Multiple Listing Service, Inc. as of #Date#. This information is for your personal, non-commercial use and may not be used for any purpose other than to identify prospective properties you may be interested in purchasing. Display of MLS data is usually deemed reliable but is NOT guaranteed accurate by the MLS. Buyers are responsible for verifying the accuracy of all information and should investigate the data themselves or retain appropriate professionals. Information from sources other than the Listing Agent may have been included in the MLS data. Unless otherwise specified in writing, Broker/Agent has not and will not verify any information obtained from other sources. The Broker/Agent providing the information contained herein may or may not have been the Listing and/or Selling Agent.
