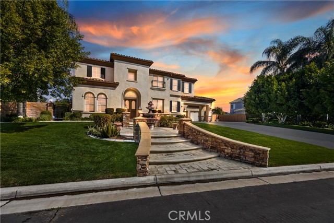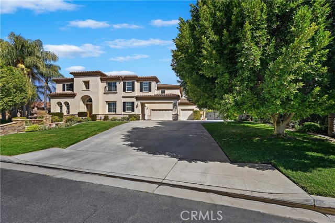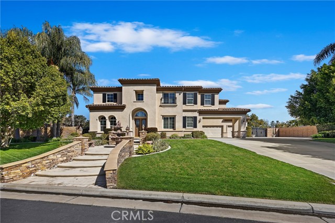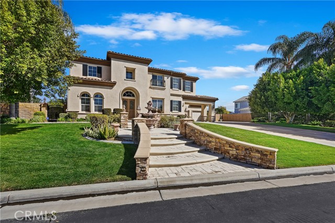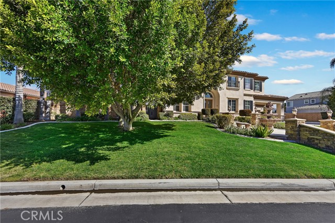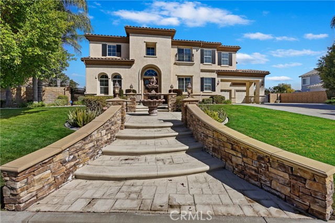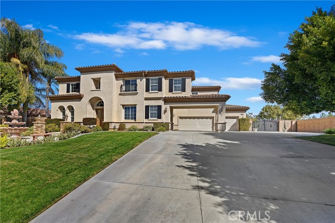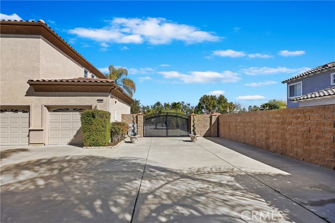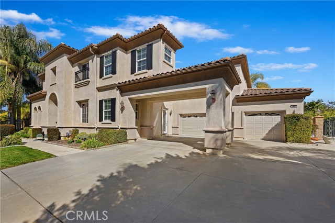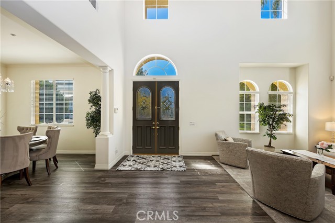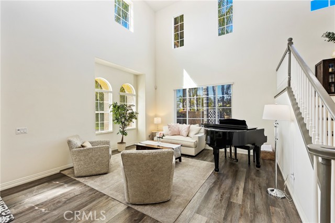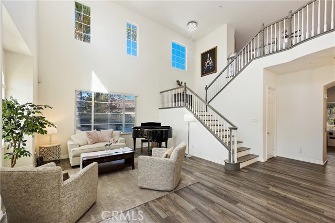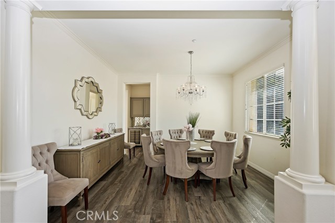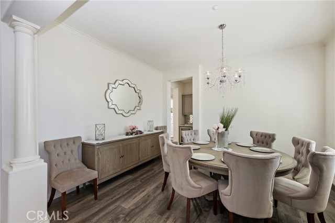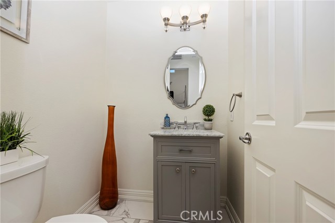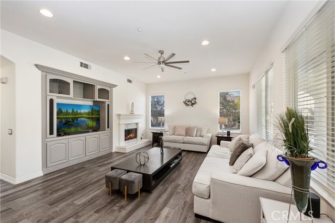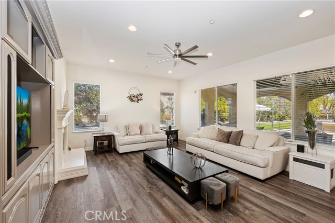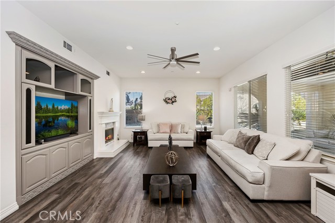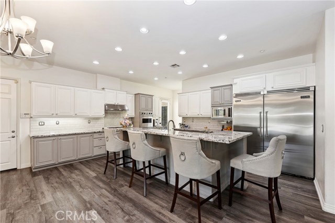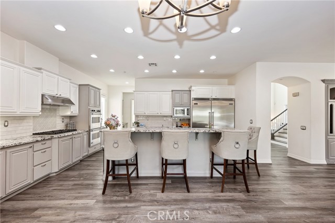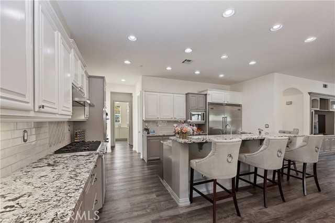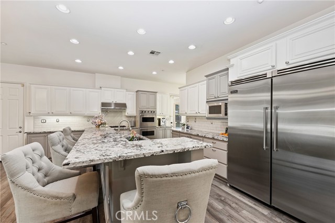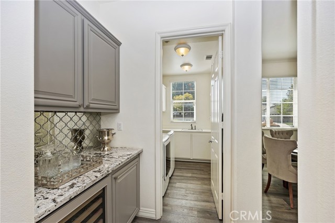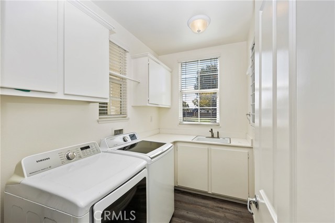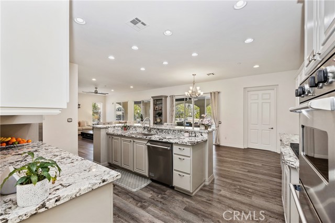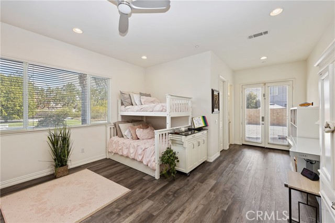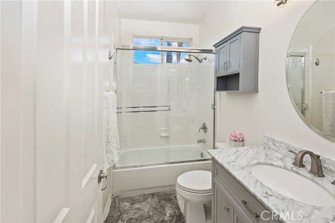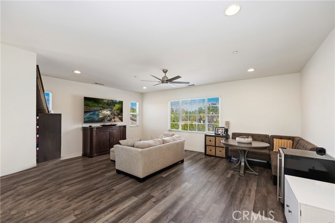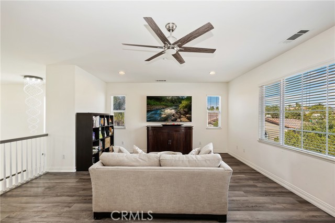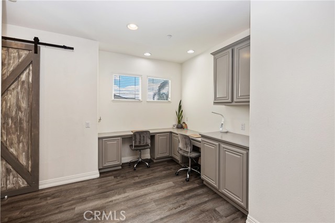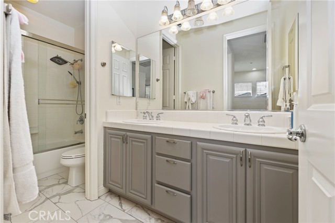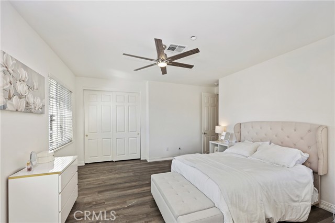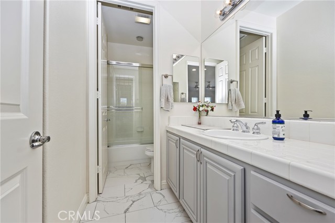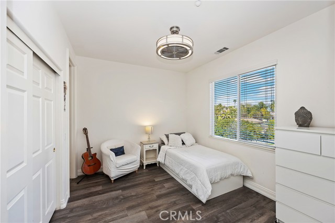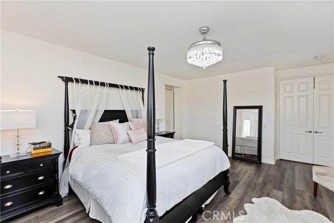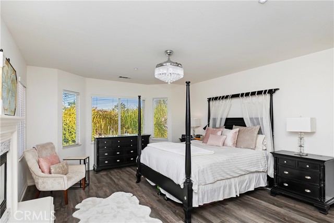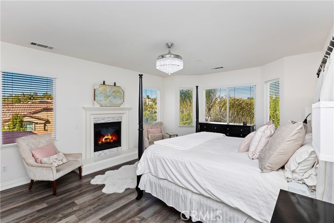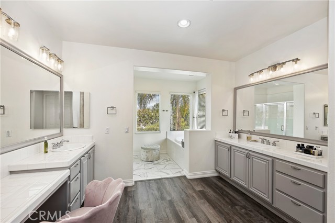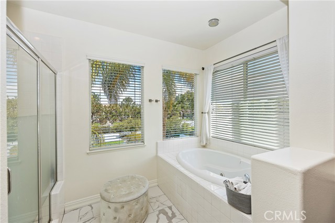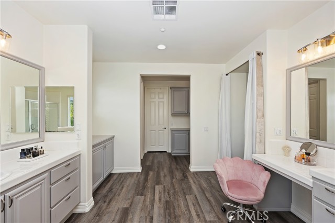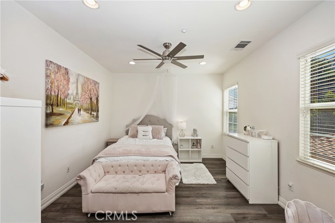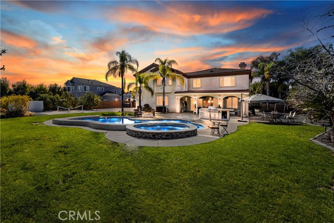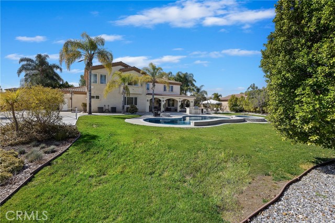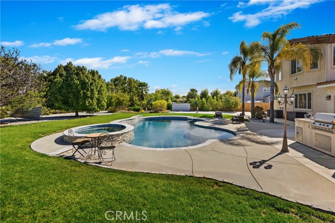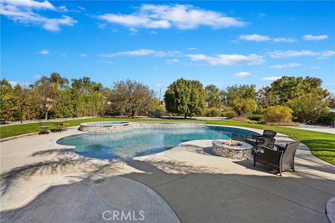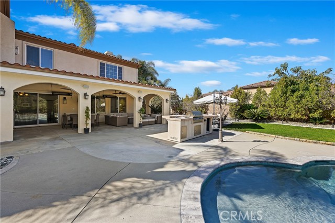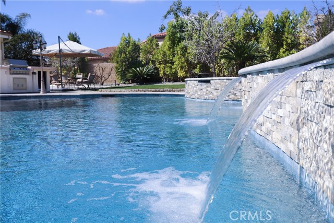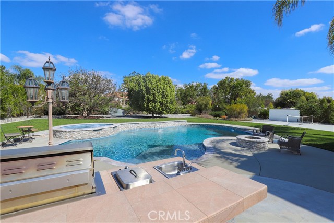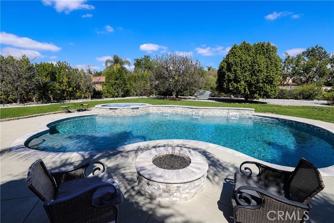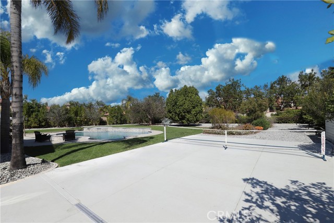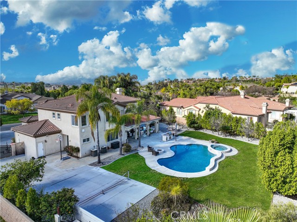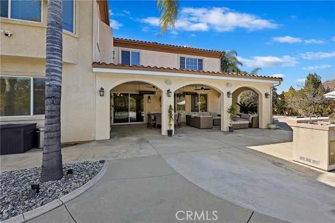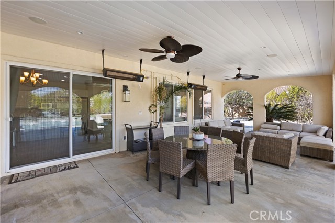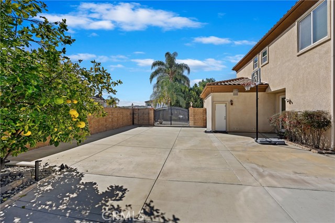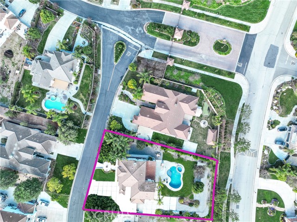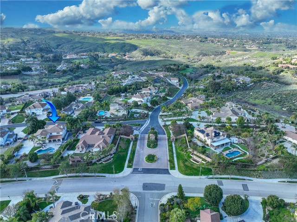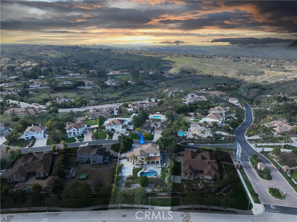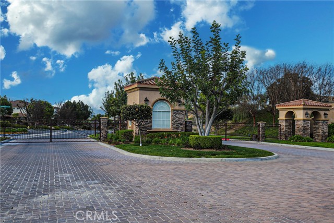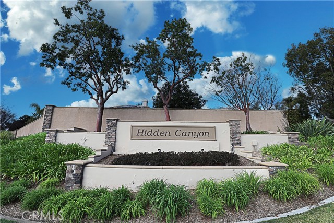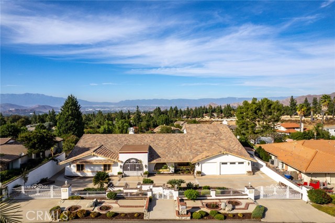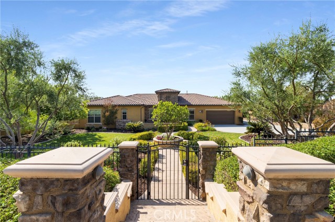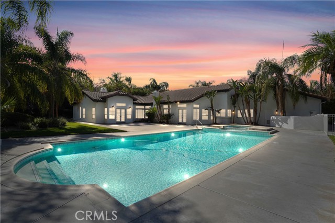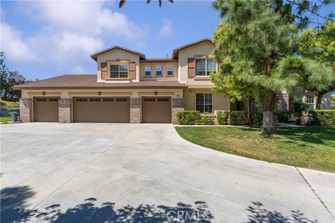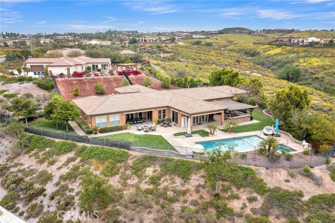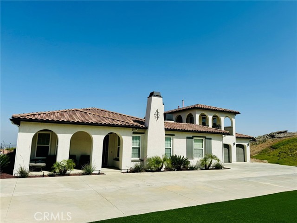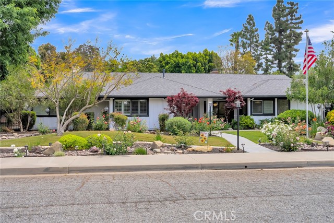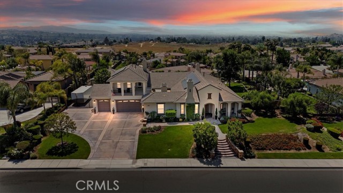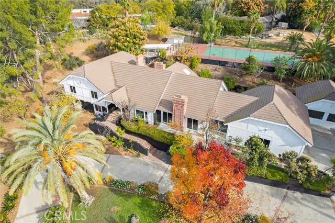1987 Sycamore Hill Drive
Riverside, CA 92506
Sold
1987 Sycamore Hill Drive
Riverside, CA 92506
Sold
Riverside's "Hidden Canyon Estates" exclusive gated community with only 28 homes. Executive home with 4466 ft of living space, 5 bedrooms, 5 bathrooms, spacious loft, formal living room and dining rooms and tech center. As you enter your greeted with 20 ft soaring ceilings, spiral staircase with white turn balusters, spacious family room with built-in entertainment center which adjoins a fabulous kitchen with all Viking stainless steel appliances including a 48-in built-in refrigerator, granite countertops with subway backsplash tile, breakfast bar, accent lighting, wine cooler and large walk-in pantry. downstairs you will treat your overnight guests to very large en-suite with separate entry, full bath and walk-in closet. Upstairs you will have four bedrooms, three full bathrooms, large loft and tech center. The master suite comes with a fireplace, his and hers closets and bathroom with spa tub. The rear yard is set up for entertaining , sparkling swimming pool & spa with reef step and spillovers. Rear yard also has a fire pit, built in island barbecue with side burner, sport court, numerous fruit trees to include lemon, lime, apple, loquats, nectarine, guava and grapefruit. One of the best gathering places for your guests is the custom rear covered patio which is equipped with ceiling fans and two gas heaters. The property sits on a 28,314 sq/ft lot, gated RV parking for all your toys, fountain, Rachio Smart watering system, perimeter block walls and a porte cochere. Enjoy the Good Life!
PROPERTY INFORMATION
| MLS # | IG24038189 | Lot Size | 28,314 Sq. Ft. |
| HOA Fees | $229/Monthly | Property Type | Single Family Residence |
| Price | $ 1,599,900
Price Per SqFt: $ 358 |
DOM | 502 Days |
| Address | 1987 Sycamore Hill Drive | Type | Residential |
| City | Riverside | Sq.Ft. | 4,466 Sq. Ft. |
| Postal Code | 92506 | Garage | 3 |
| County | Riverside | Year Built | 2002 |
| Bed / Bath | 5 / 4.5 | Parking | 3 |
| Built In | 2002 | Status | Closed |
| Sold Date | 2024-05-07 |
INTERIOR FEATURES
| Has Laundry | Yes |
| Laundry Information | Gas Dryer Hookup, Individual Room, Inside, Washer Hookup |
| Has Fireplace | Yes |
| Fireplace Information | Family Room, Primary Bedroom, Gas |
| Has Appliances | Yes |
| Kitchen Appliances | 6 Burner Stove, Dishwasher, Double Oven, Disposal, Gas Cooktop, Gas Water Heater, Microwave, Range Hood, Recirculated Exhaust Fan, Refrigerator |
| Kitchen Information | Granite Counters, Kitchen Island, Kitchen Open to Family Room, Pots & Pan Drawers, Stone Counters, Walk-In Pantry |
| Kitchen Area | Breakfast Counter / Bar, Dining Room, In Kitchen |
| Has Heating | Yes |
| Heating Information | Central, Forced Air |
| Room Information | Den, Dressing Area, Family Room, Formal Entry, Foyer, Jack & Jill, Kitchen, Laundry, Living Room, Main Floor Bedroom, Primary Bathroom, Primary Suite, Walk-In Closet, Walk-In Pantry |
| Has Cooling | Yes |
| Cooling Information | Central Air, Dual, Zoned |
| InteriorFeatures Information | Built-in Features, Cathedral Ceiling(s), Ceiling Fan(s), Crown Molding, Granite Counters, High Ceilings, In-Law Floorplan, Open Floorplan, Pantry, Recessed Lighting |
| EntryLocation | 1 |
| Entry Level | 1 |
| Has Spa | Yes |
| SpaDescription | Private, Gunite, Heated, In Ground |
| WindowFeatures | Double Pane Windows, Plantation Shutters |
| SecuritySafety | Carbon Monoxide Detector(s), Gated Community, Smoke Detector(s) |
| Bathroom Information | Bathtub, Shower, Double Sinks in Primary Bath, Exhaust fan(s), Jetted Tub, Main Floor Full Bath, Soaking Tub, Vanity area, Walk-in shower |
| Main Level Bedrooms | 1 |
| Main Level Bathrooms | 2 |
EXTERIOR FEATURES
| ExteriorFeatures | Barbecue Private, Rain Gutters |
| FoundationDetails | Slab |
| Roof | Tile |
| Has Pool | Yes |
| Pool | Private, Filtered, Gunite, Heated, Gas Heat, In Ground, Salt Water |
| Has Patio | Yes |
| Patio | Concrete, Covered, Slab |
| Has Fence | Yes |
| Fencing | Block |
| Has Sprinklers | Yes |
WALKSCORE
MAP
MORTGAGE CALCULATOR
- Principal & Interest:
- Property Tax: $1,707
- Home Insurance:$119
- HOA Fees:$229
- Mortgage Insurance:
PRICE HISTORY
| Date | Event | Price |
| 05/07/2024 | Sold | $1,600,000 |
| 03/12/2024 | Active Under Contract | $1,550,000 |
| 03/07/2024 | Listed | $1,550,000 |

Topfind Realty
REALTOR®
(844)-333-8033
Questions? Contact today.
Interested in buying or selling a home similar to 1987 Sycamore Hill Drive?
Riverside Similar Properties
Listing provided courtesy of John Simcoe, Keller Williams Realty. Based on information from California Regional Multiple Listing Service, Inc. as of #Date#. This information is for your personal, non-commercial use and may not be used for any purpose other than to identify prospective properties you may be interested in purchasing. Display of MLS data is usually deemed reliable but is NOT guaranteed accurate by the MLS. Buyers are responsible for verifying the accuracy of all information and should investigate the data themselves or retain appropriate professionals. Information from sources other than the Listing Agent may have been included in the MLS data. Unless otherwise specified in writing, Broker/Agent has not and will not verify any information obtained from other sources. The Broker/Agent providing the information contained herein may or may not have been the Listing and/or Selling Agent.
