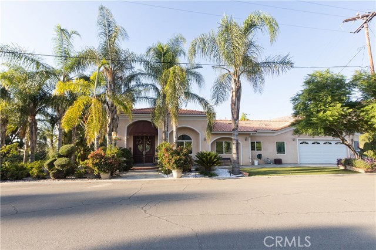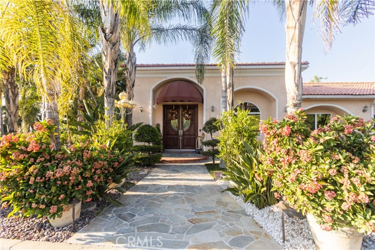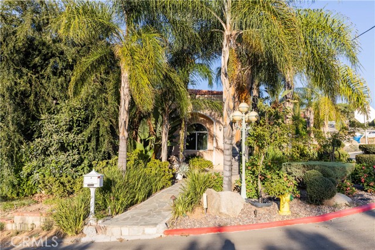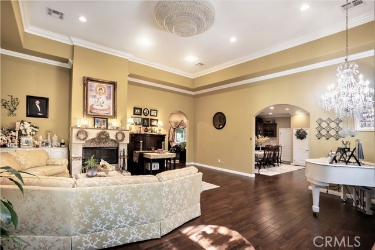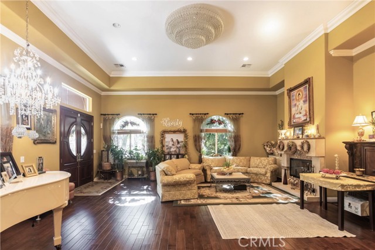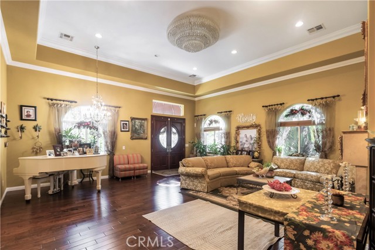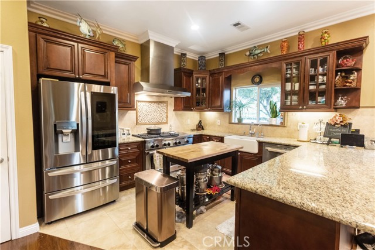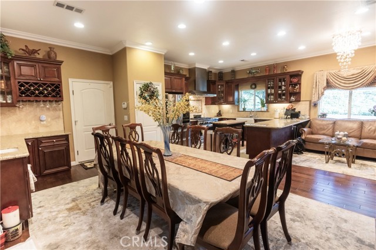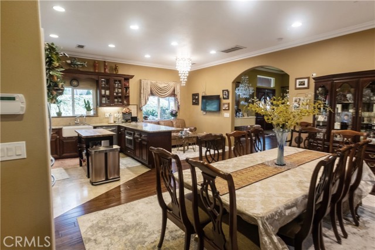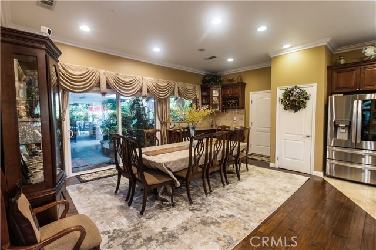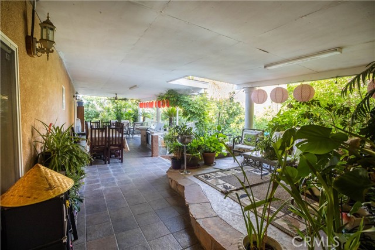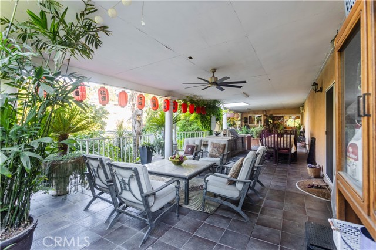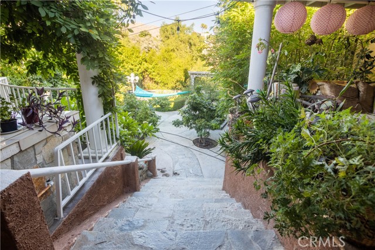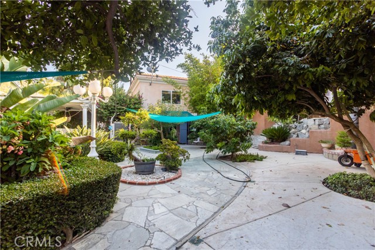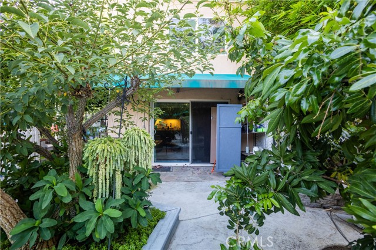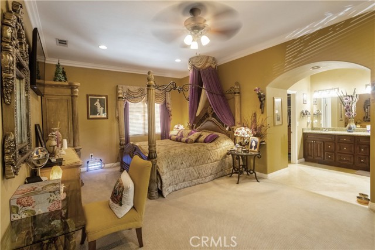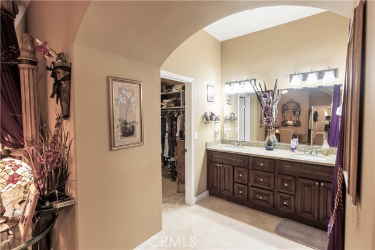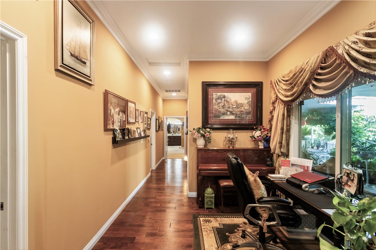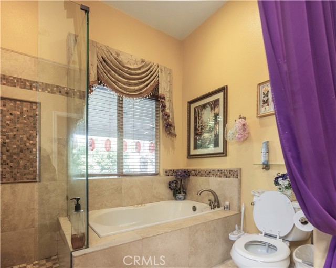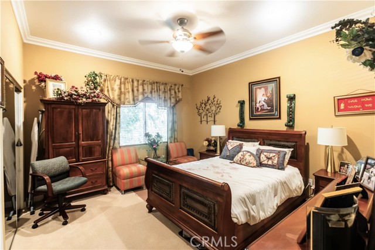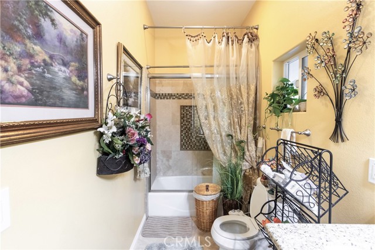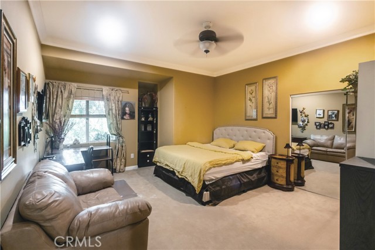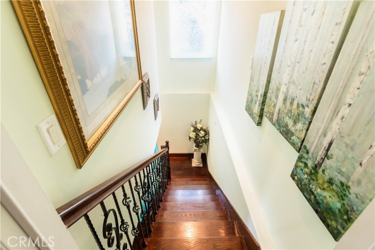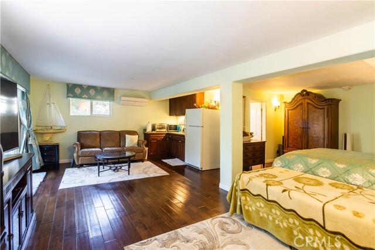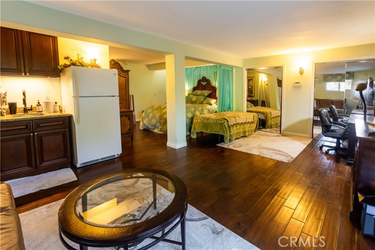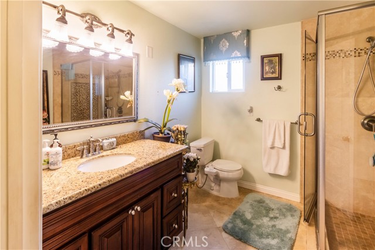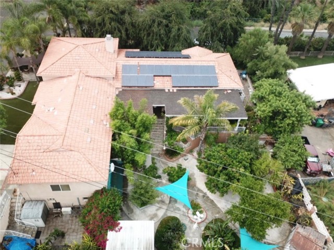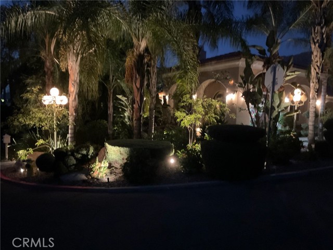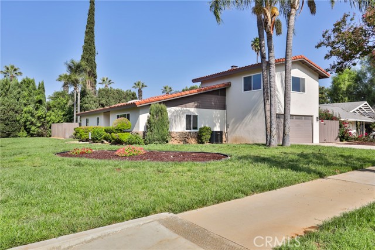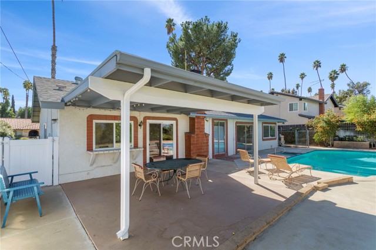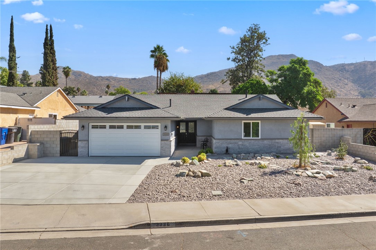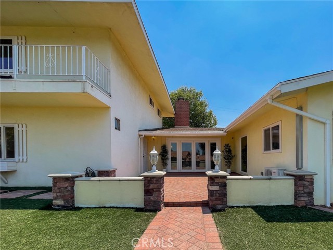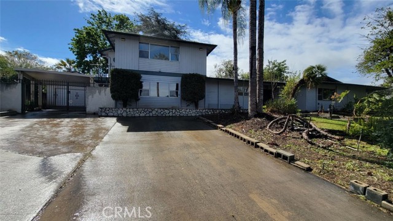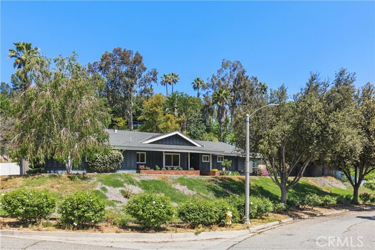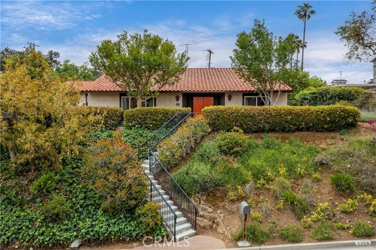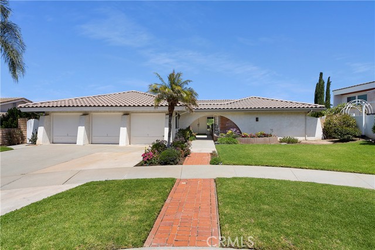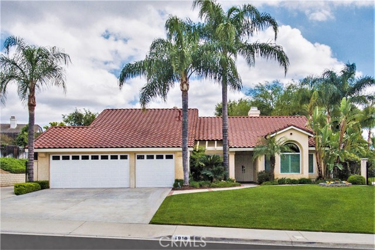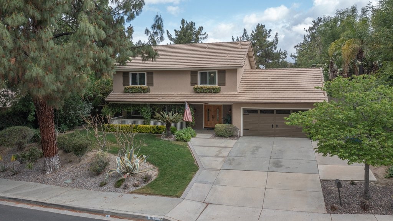20026 Harvard Way
Riverside, CA 92507
Sold
GORGEOUS, TURN-KEY, DREAM HOME WITH LUSH LANDSCAPING AND SEPARATE ENTRY ATTACHED APARTMENT/ADU! This beauty features details and upgrades throughout. As you step through the garden and into the grand, double doors you will find a welcoming open living room with engineered wood floors, 14 foot ceilings, crown moldings, custom drapery, chandeliers and a glass tile/stone fireplace. The gourmet chef's kitchen features beautiful cabinets, granite counter-tops, an industrial range, stainless steel appliances, farmhouse sink, and a separate wet bar. The primary bedroom suite comes equipped with a full bathroom with Jacuzzi tub, two separate walk-in closets, and a sliding glass door to the patio area of the backyard. There are two other large bedrooms in the main level of the home and another full bathroom. With separate entry, a studio apartment/ADU is located on the lower level of the home. At approximately 800 sq ft it is upgraded with wood floors, a kitchenette and full bathroom, perfect for the multi-generational family or to generate rental income. The exterior has mature landscaping with lighting, and fruiting trees including Dragon Fruit, Logan, Persimmon, Lemon, Lime, and Guava. The covered patio contains a built-in BBQ and sitting area. The property has a water collection system, rain gutters, solar panels, artificial turf and a water softener system. Located in the hills of Riverside, with beautiful mountain views giving a rural feel while also being close to freeways, colleges and shopping.
PROPERTY INFORMATION
| MLS # | IG23172836 | Lot Size | 9,583 Sq. Ft. |
| HOA Fees | $0/Monthly | Property Type | Single Family Residence |
| Price | $ 840,000
Price Per SqFt: $ 239 |
DOM | 676 Days |
| Address | 20026 Harvard Way | Type | Residential |
| City | Riverside | Sq.Ft. | 3,514 Sq. Ft. |
| Postal Code | 92507 | Garage | 2 |
| County | Riverside | Year Built | 2010 |
| Bed / Bath | 4 / 3 | Parking | 4 |
| Built In | 2010 | Status | Closed |
| Sold Date | 2023-12-22 |
INTERIOR FEATURES
| Has Laundry | Yes |
| Laundry Information | In Garage, Individual Room |
| Has Fireplace | Yes |
| Fireplace Information | Living Room |
| Has Appliances | Yes |
| Kitchen Appliances | 6 Burner Stove, Barbecue, Dishwasher, Disposal, Microwave, Range Hood, Water Softener |
| Kitchen Information | Quartz Counters |
| Kitchen Area | Breakfast Nook, Dining Room |
| Has Heating | Yes |
| Heating Information | Central |
| Room Information | Guest/Maid's Quarters, Laundry, Living Room, Main Floor Bedroom, Main Floor Primary Bedroom, Primary Suite, Walk-In Closet |
| Has Cooling | Yes |
| Cooling Information | Central Air |
| Flooring Information | Wood |
| InteriorFeatures Information | Ceiling Fan(s), Crown Molding, Granite Counters, High Ceilings, In-Law Floorplan, Pantry, Recessed Lighting |
| EntryLocation | Ground |
| Entry Level | 2 |
| Has Spa | No |
| SpaDescription | None |
| Bathroom Information | Bathtub, Walk-in shower |
| Main Level Bedrooms | 3 |
| Main Level Bathrooms | 2 |
EXTERIOR FEATURES
| Has Pool | No |
| Pool | None |
| Has Patio | Yes |
| Patio | Covered |
WALKSCORE
MAP
MORTGAGE CALCULATOR
- Principal & Interest:
- Property Tax: $896
- Home Insurance:$119
- HOA Fees:$0
- Mortgage Insurance:
PRICE HISTORY
| Date | Event | Price |
| 12/22/2023 | Sold | $840,000 |
| 10/09/2023 | Pending | $840,000 |

Topfind Realty
REALTOR®
(844)-333-8033
Questions? Contact today.
Interested in buying or selling a home similar to 20026 Harvard Way?
Riverside Similar Properties
Listing provided courtesy of Michelle Schutz, Re/Max Platinum Realty. Based on information from California Regional Multiple Listing Service, Inc. as of #Date#. This information is for your personal, non-commercial use and may not be used for any purpose other than to identify prospective properties you may be interested in purchasing. Display of MLS data is usually deemed reliable but is NOT guaranteed accurate by the MLS. Buyers are responsible for verifying the accuracy of all information and should investigate the data themselves or retain appropriate professionals. Information from sources other than the Listing Agent may have been included in the MLS data. Unless otherwise specified in writing, Broker/Agent has not and will not verify any information obtained from other sources. The Broker/Agent providing the information contained herein may or may not have been the Listing and/or Selling Agent.
