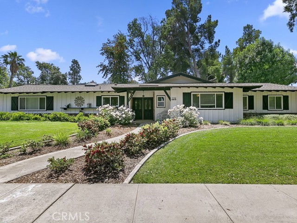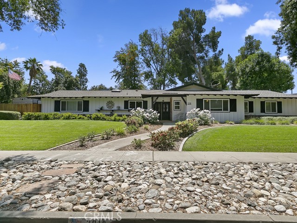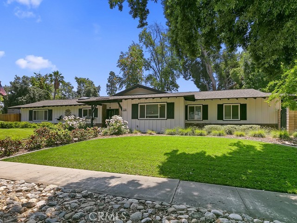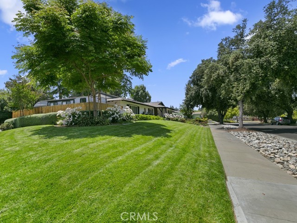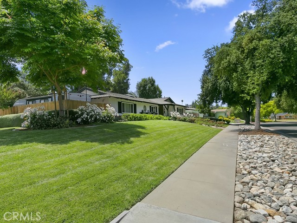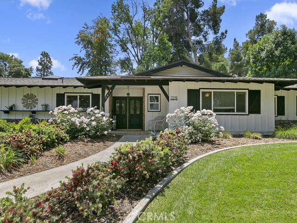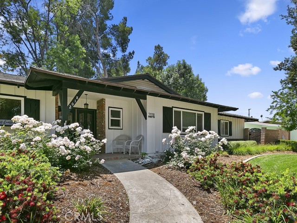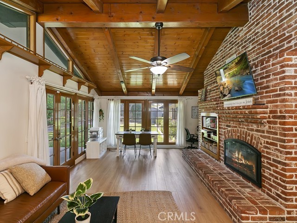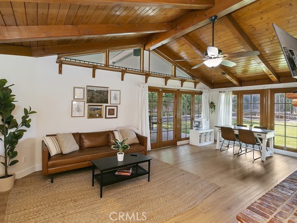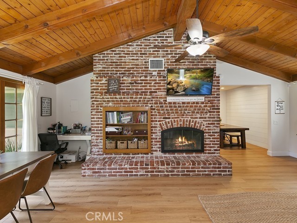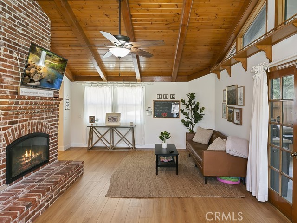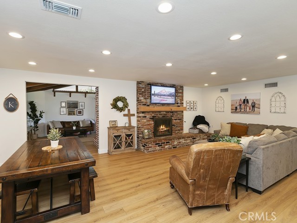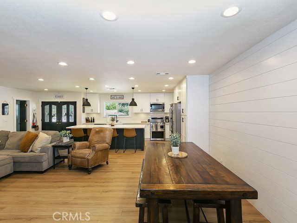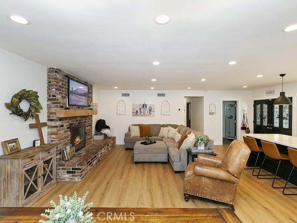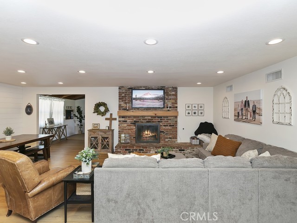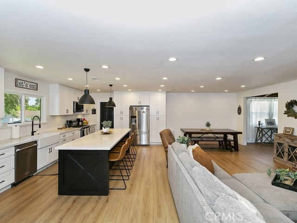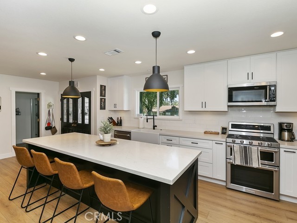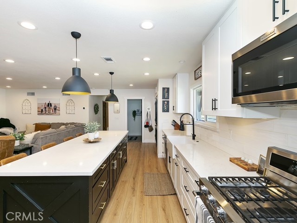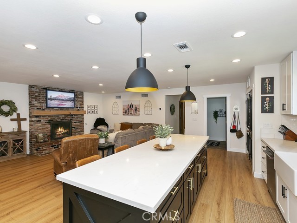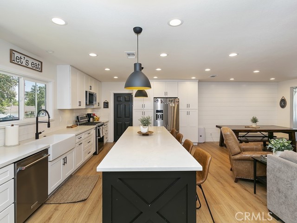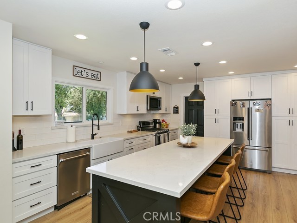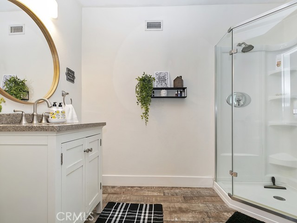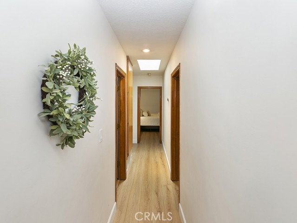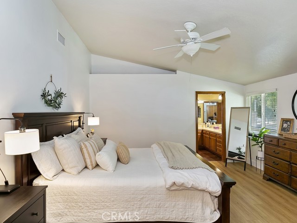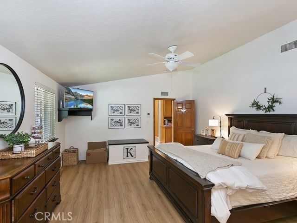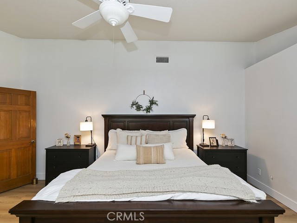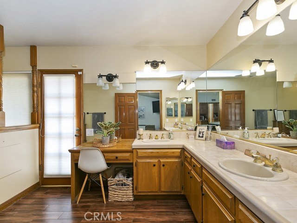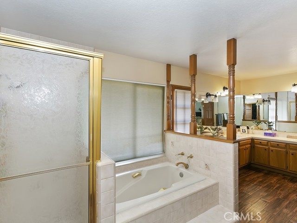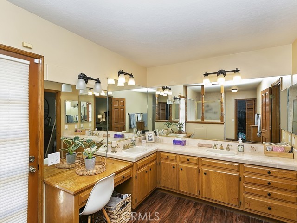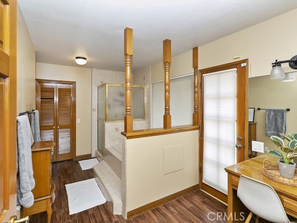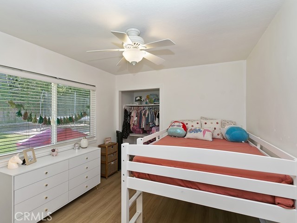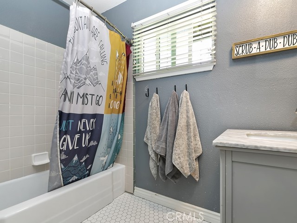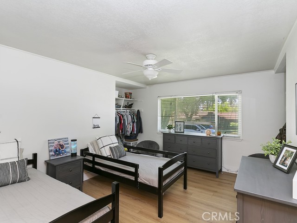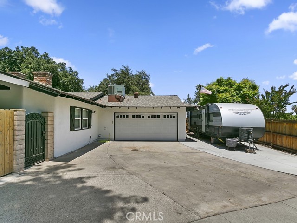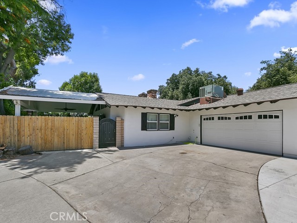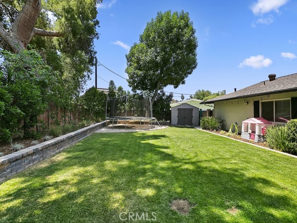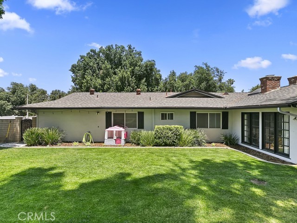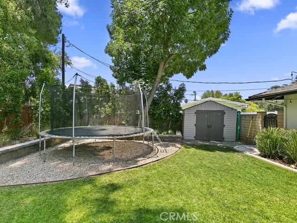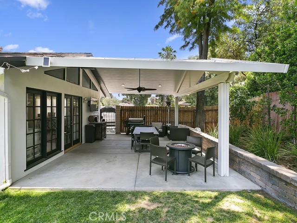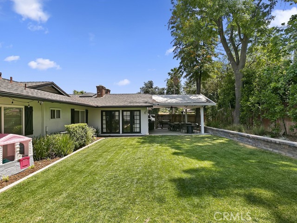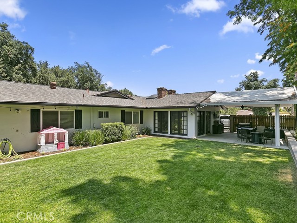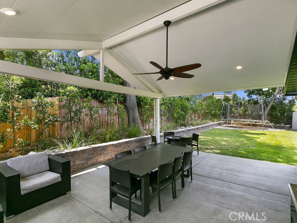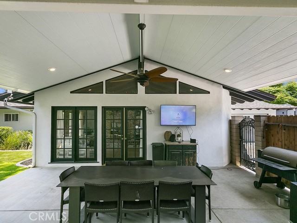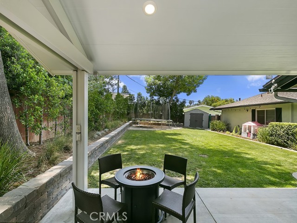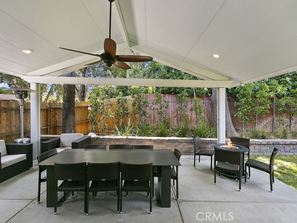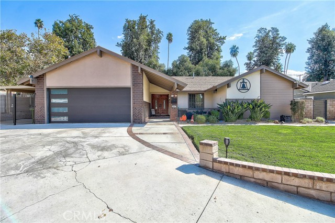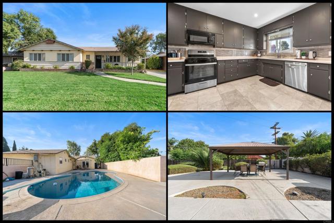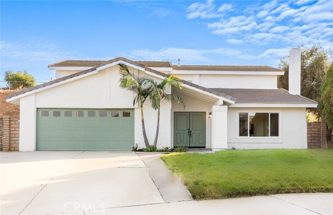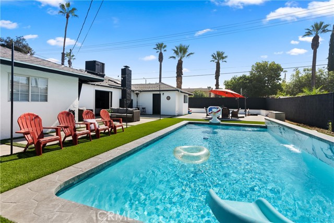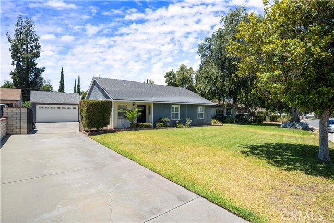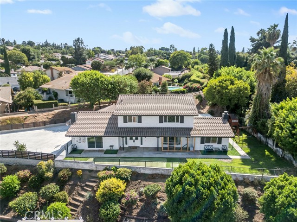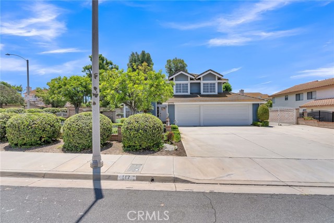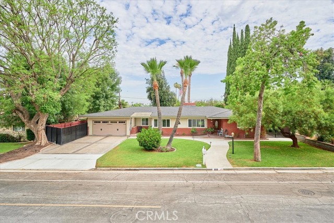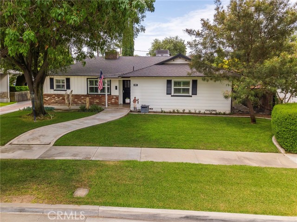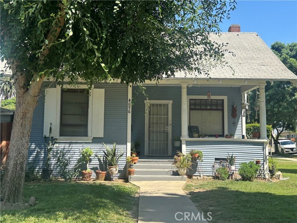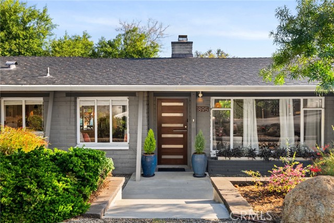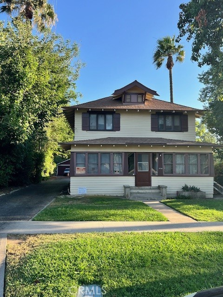2018 Wetherly Way
Riverside, CA 92506
Sold
Welcome to this stunning single-level ranch-style home in the coveted Victoria Woods neighborhood. This beautiful residence features four bedrooms and three full baths, providing ample space for comfortable living. The home boasts numerous upgrades throughout, ensuring a modern and luxurious experience.Step inside and be captivated by the extra-large kitchen island adorned with exquisite quartz counters and complemented by high-end Kitchen Aid appliances. The open-concept layout seamlessly connects the family room and den, which are divided by a charming brick two-sided fireplace. The den showcases a vaulted tongue and groove ceiling, adding architectural interest to the space. The primary bedroom is a serene oasis, complete with a spacious ensuite bathroom and a walk-in closet. Outside, an Alumawood patio cover sets the stage for outdoor entertaining, while RV parking and a corner lot location add to the appeal of this remarkable home. Upgrades throughout the home include: kitchen with soft close drawers, farmhouse apron sink, dual pane windows, copper plumbing, luxury vinyl flooring and professional landscaping. Don’t miss the opportunity to make this beautiful ranch-style home your own.
PROPERTY INFORMATION
| MLS # | IV23105413 | Lot Size | 14,375 Sq. Ft. |
| HOA Fees | $0/Monthly | Property Type | Single Family Residence |
| Price | $ 850,000
Price Per SqFt: $ 371 |
DOM | 790 Days |
| Address | 2018 Wetherly Way | Type | Residential |
| City | Riverside | Sq.Ft. | 2,293 Sq. Ft. |
| Postal Code | 92506 | Garage | 2 |
| County | Riverside | Year Built | 1961 |
| Bed / Bath | 4 / 3 | Parking | 2 |
| Built In | 1961 | Status | Closed |
| Sold Date | 2023-07-27 |
INTERIOR FEATURES
| Has Laundry | Yes |
| Laundry Information | In Garage |
| Has Fireplace | Yes |
| Fireplace Information | Den, Family Room, Gas |
| Has Appliances | Yes |
| Kitchen Appliances | Dishwasher, Double Oven, Gas Oven, Gas Range, Microwave, Water Heater |
| Has Heating | Yes |
| Heating Information | Central, Fireplace(s) |
| Room Information | All Bedrooms Down, Den, Family Room, Kitchen, Master Bathroom, Master Bedroom, Walk-In Closet |
| Has Cooling | Yes |
| Cooling Information | Central Air |
| Flooring Information | Laminate, Tile, Vinyl |
| InteriorFeatures Information | Cathedral Ceiling(s), Ceiling Fan(s), Copper Plumbing Full, Open Floorplan, Recessed Lighting |
| DoorFeatures | Double Door Entry |
| EntryLocation | Front Door |
| Entry Level | 1 |
| Has Spa | No |
| SpaDescription | None |
| WindowFeatures | Double Pane Windows |
| SecuritySafety | Security System, Smoke Detector(s) |
| Main Level Bedrooms | 4 |
| Main Level Bathrooms | 3 |
EXTERIOR FEATURES
| ExteriorFeatures | Rain Gutters |
| Roof | Composition |
| Has Pool | No |
| Pool | None |
| Has Fence | Yes |
| Fencing | Vinyl, Wood |
| Has Sprinklers | Yes |
WALKSCORE
MAP
MORTGAGE CALCULATOR
- Principal & Interest:
- Property Tax: $907
- Home Insurance:$119
- HOA Fees:$0
- Mortgage Insurance:
PRICE HISTORY
| Date | Event | Price |
| 07/27/2023 | Sold | $850,000 |
| 06/15/2023 | Listed | $850,000 |

Topfind Realty
REALTOR®
(844)-333-8033
Questions? Contact today.
Interested in buying or selling a home similar to 2018 Wetherly Way?
Riverside Similar Properties
Listing provided courtesy of TRICIA HORD, Windermere Tower Properties. Based on information from California Regional Multiple Listing Service, Inc. as of #Date#. This information is for your personal, non-commercial use and may not be used for any purpose other than to identify prospective properties you may be interested in purchasing. Display of MLS data is usually deemed reliable but is NOT guaranteed accurate by the MLS. Buyers are responsible for verifying the accuracy of all information and should investigate the data themselves or retain appropriate professionals. Information from sources other than the Listing Agent may have been included in the MLS data. Unless otherwise specified in writing, Broker/Agent has not and will not verify any information obtained from other sources. The Broker/Agent providing the information contained herein may or may not have been the Listing and/or Selling Agent.
