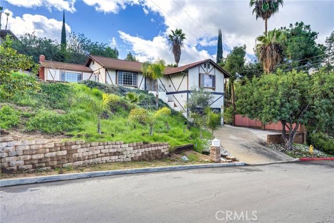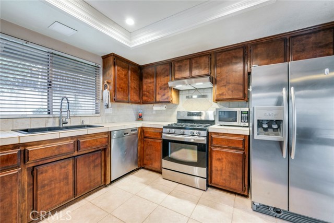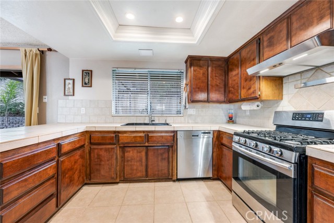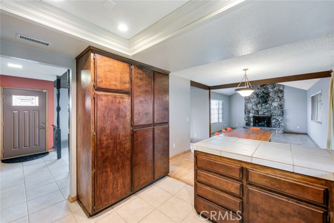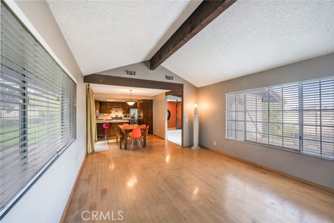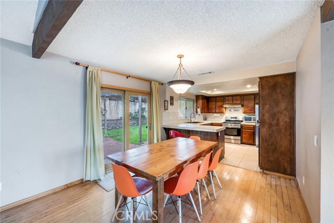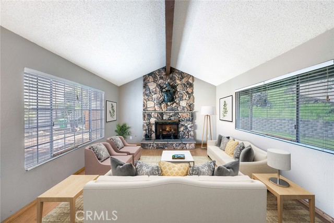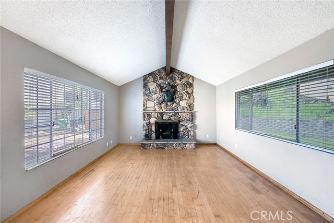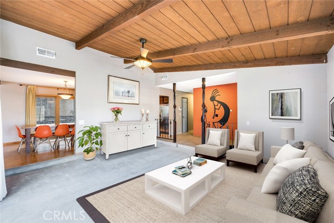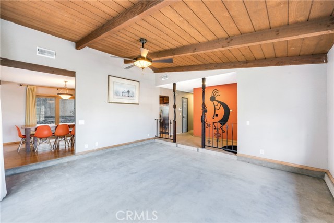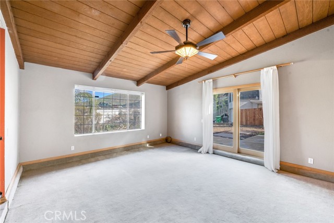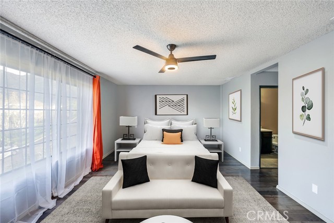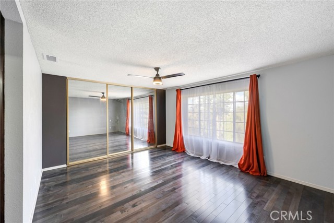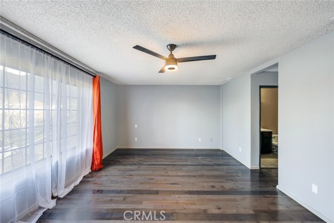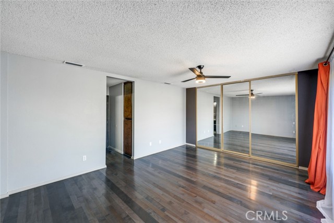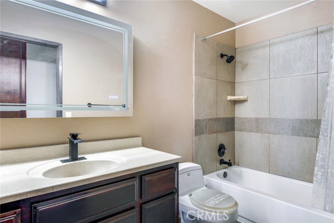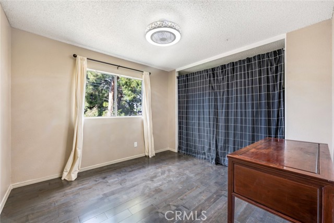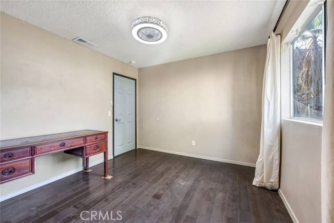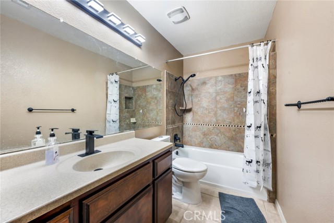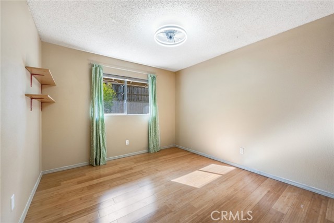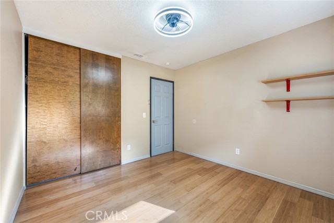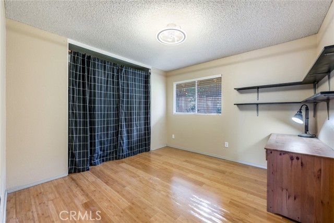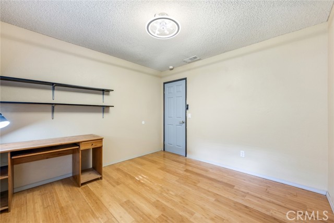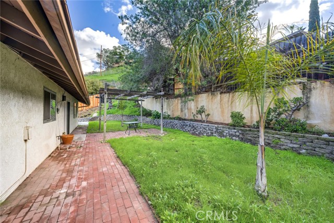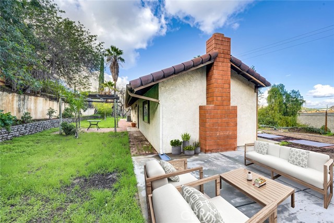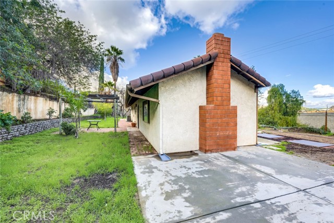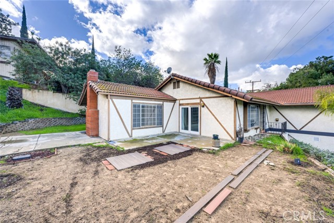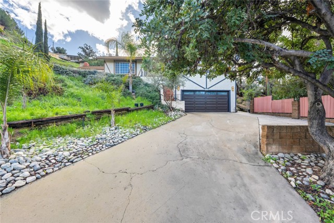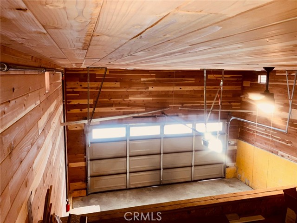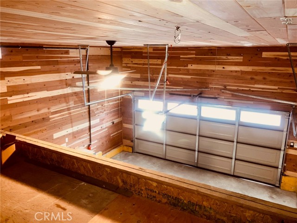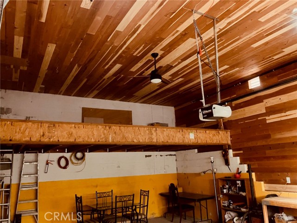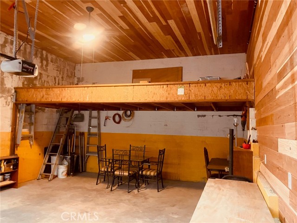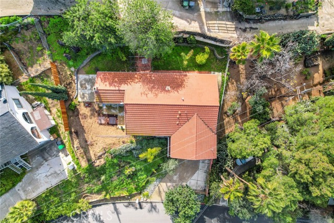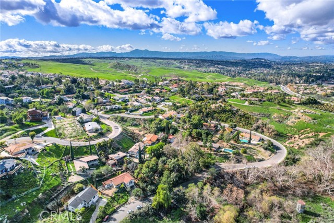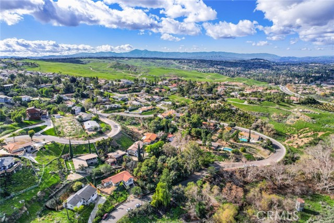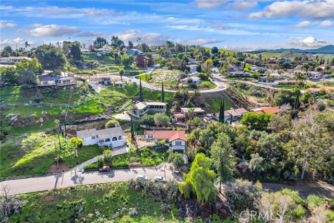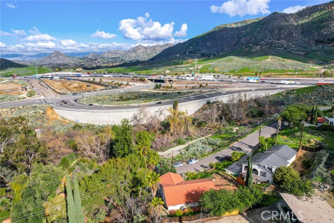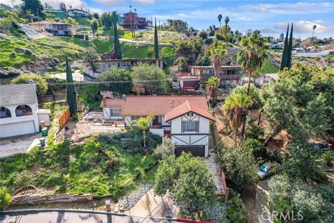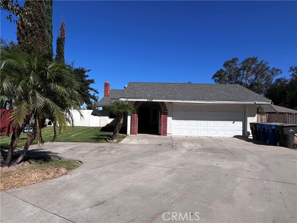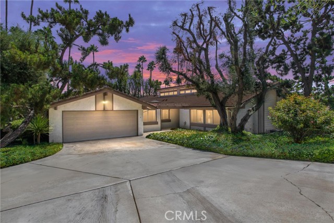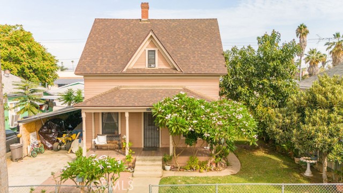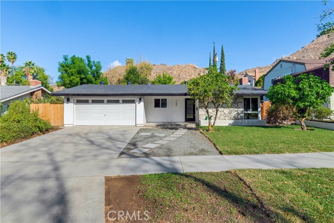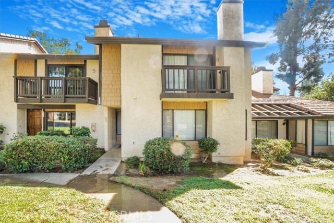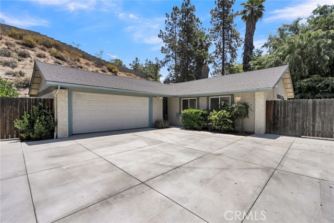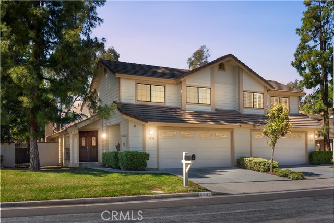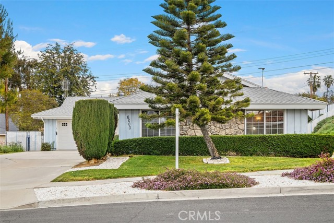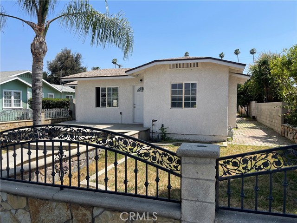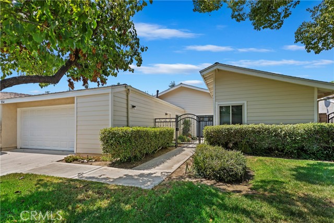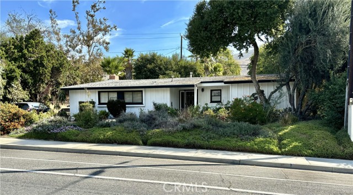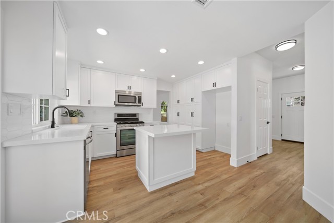20228 Harvard Way
Riverside, CA 92507
Sold
Welcome home to your peaceful hideaway in the hills of Sycamore Canyon in sunny Riverside. The home features a spacious four bedrooms & two baths, a two car garage and extended driveway. As you make your entry into the home, you will notice the sunken living room which wraps around to the kitchen and family room in the open concept living area. The kitchen offers ample counter space and cabinetry for the home chef who has a clear view into the family room and the backyard. The family room offers original wood flooring and entry into the sprawling backyard & side yard which features views overlooking the Sycamore Canyon Trail. Exiting the living room and dining area, the hallway which houses the laundry area enclosed by farmhouse doors leads to the four bedrooms featured in the home. Each bedroom offers upgraded flooring with upgraded light fixtures. The hall bathroom features upgraded countertops, travertine tile in the shower enclosure, porcelain floors and newer fixtures & lighting. The master bedroom which also overlooks Sycamore Canyon Trail offers an ensuite featuring a shower tub combo. Opposite of the bathroom is the walk-in closet which extends half the length of the bedroom with upgraded shelving. The wrap-around backyard is a blank canvas ready to be designed into your perfect outdoor oasis. The property sits Close to Sycamore Highland Park and Sycamore Canyon Nature Reserve , and Botanical Gardens in UCR, all great for taking a daily walk in a beautiful setting right at your doorstep! Garage offers tons of storage and have been insulated with a stylish shiplap plank . Water heater is Tankless. Truly you Must Come and See! NO HOA, low taxes and NO Mello roos.
PROPERTY INFORMATION
| MLS # | CV23046022 | Lot Size | 10,454 Sq. Ft. |
| HOA Fees | $0/Monthly | Property Type | Single Family Residence |
| Price | $ 608,980
Price Per SqFt: $ 282 |
DOM | 900 Days |
| Address | 20228 Harvard Way | Type | Residential |
| City | Riverside | Sq.Ft. | 2,156 Sq. Ft. |
| Postal Code | 92507 | Garage | 2 |
| County | Riverside | Year Built | 1984 |
| Bed / Bath | 4 / 2 | Parking | 2 |
| Built In | 1984 | Status | Closed |
| Sold Date | 2023-05-02 |
INTERIOR FEATURES
| Has Laundry | Yes |
| Laundry Information | Inside |
| Has Fireplace | Yes |
| Fireplace Information | Family Room |
| Has Appliances | No |
| Kitchen Appliances | None |
| Kitchen Information | Kitchen Open to Family Room |
| Kitchen Area | Area |
| Has Heating | Yes |
| Heating Information | Central |
| Room Information | All Bedrooms Down |
| Has Cooling | Yes |
| Cooling Information | Central Air |
| Flooring Information | Carpet, Laminate |
| Has Spa | No |
| SpaDescription | None |
| Main Level Bedrooms | 4 |
| Main Level Bathrooms | 2 |
EXTERIOR FEATURES
| Has Pool | No |
| Pool | None |
| Has Patio | Yes |
| Patio | Patio |
WALKSCORE
MAP
MORTGAGE CALCULATOR
- Principal & Interest:
- Property Tax: $650
- Home Insurance:$119
- HOA Fees:$0
- Mortgage Insurance:
PRICE HISTORY
| Date | Event | Price |
| 05/02/2023 | Sold | $620,000 |
| 04/08/2023 | Active Under Contract | $608,980 |
| 03/21/2023 | Listed | $608,980 |

Topfind Realty
REALTOR®
(844)-333-8033
Questions? Contact today.
Interested in buying or selling a home similar to 20228 Harvard Way?
Riverside Similar Properties
Listing provided courtesy of Reynaldo Salter, NATIONAL REALTY GROUP. Based on information from California Regional Multiple Listing Service, Inc. as of #Date#. This information is for your personal, non-commercial use and may not be used for any purpose other than to identify prospective properties you may be interested in purchasing. Display of MLS data is usually deemed reliable but is NOT guaranteed accurate by the MLS. Buyers are responsible for verifying the accuracy of all information and should investigate the data themselves or retain appropriate professionals. Information from sources other than the Listing Agent may have been included in the MLS data. Unless otherwise specified in writing, Broker/Agent has not and will not verify any information obtained from other sources. The Broker/Agent providing the information contained herein may or may not have been the Listing and/or Selling Agent.
