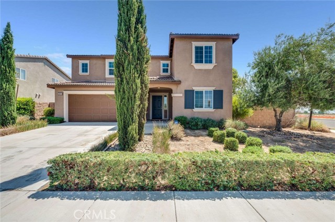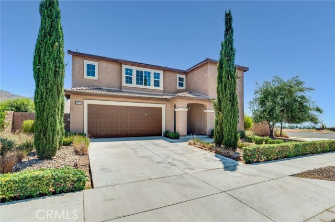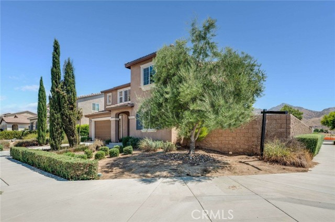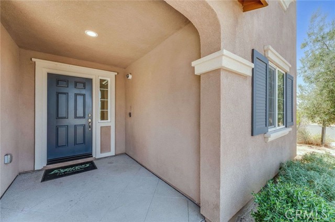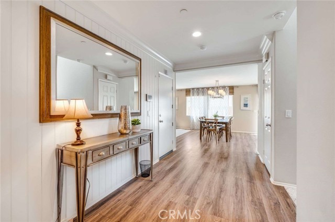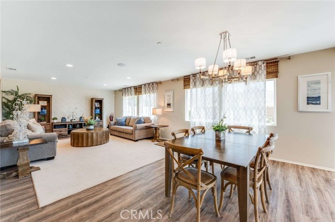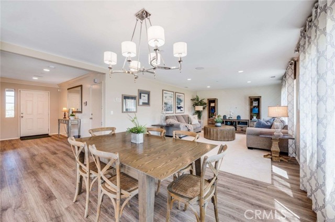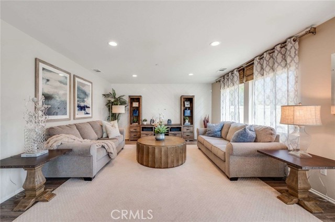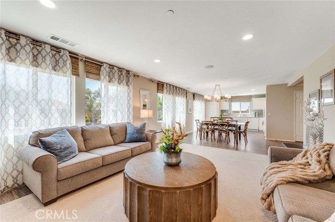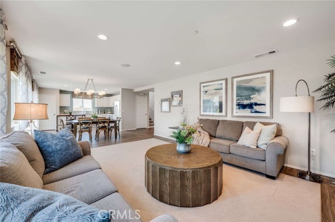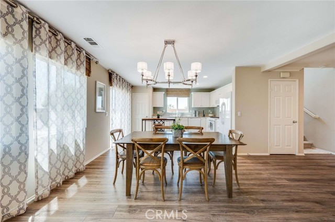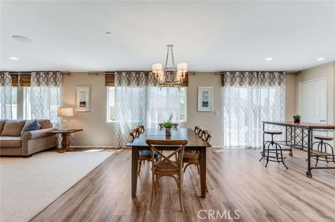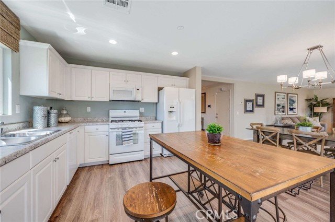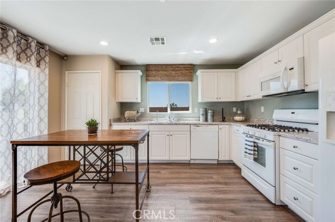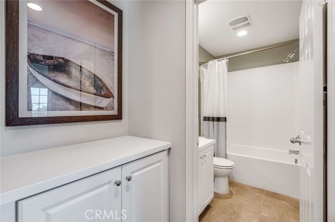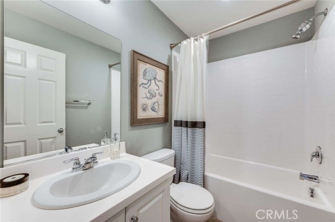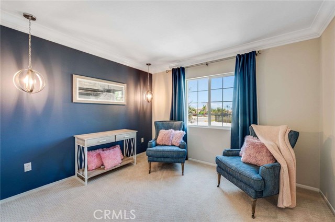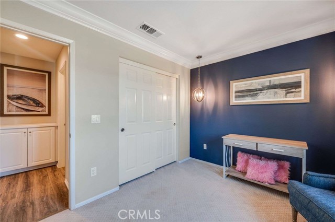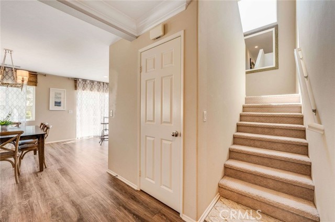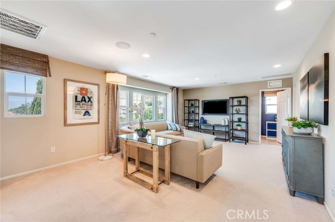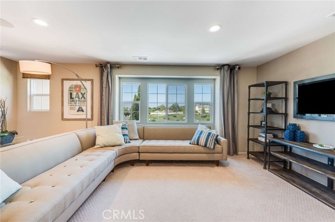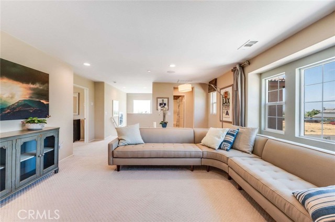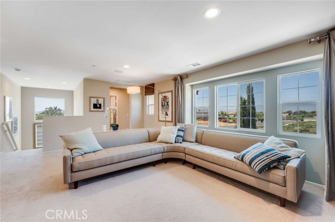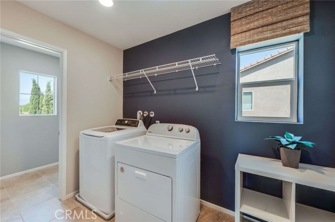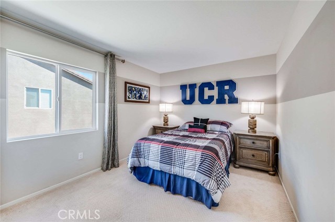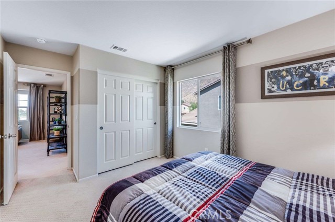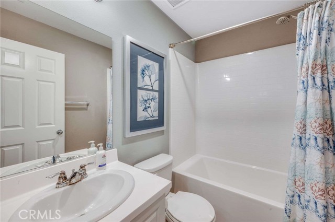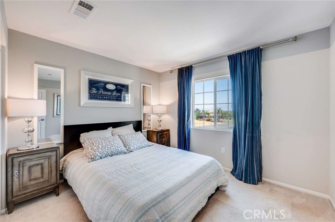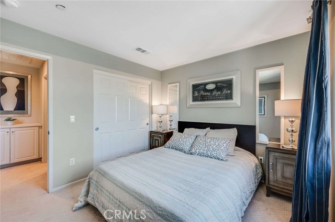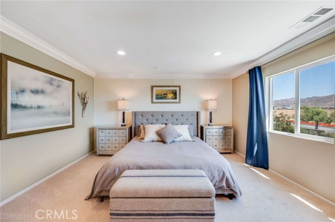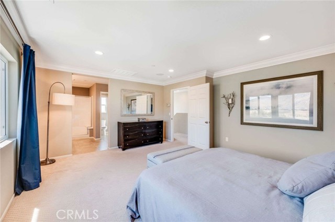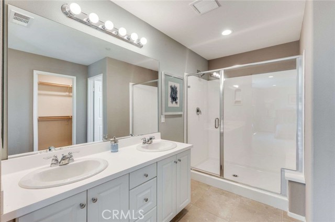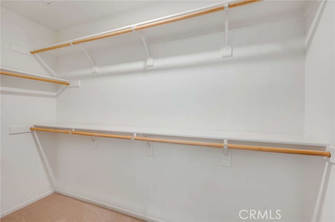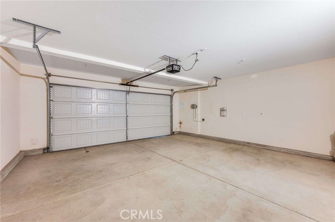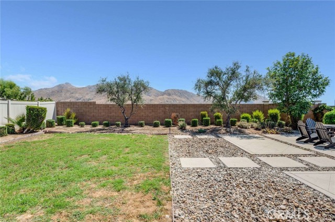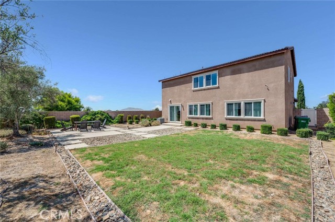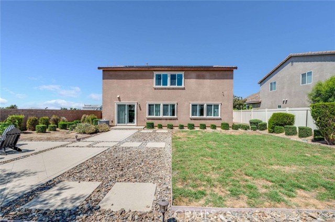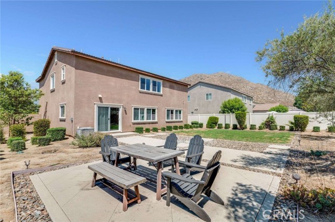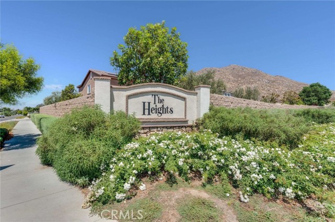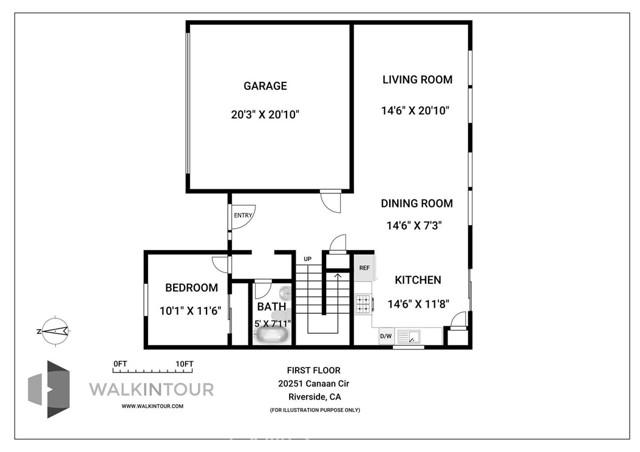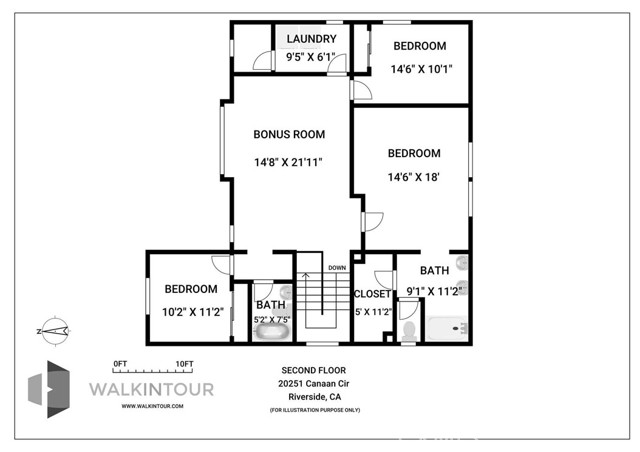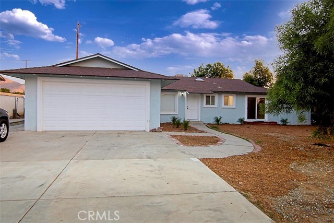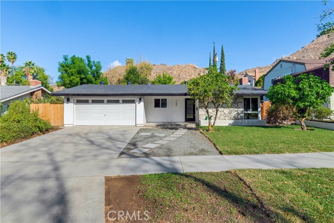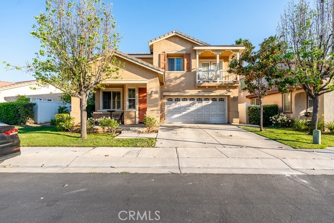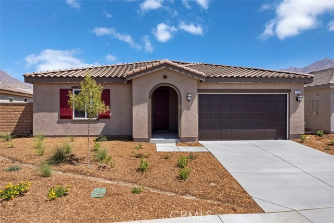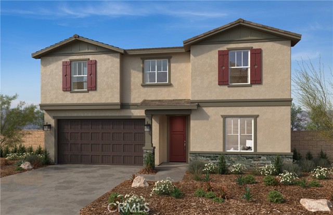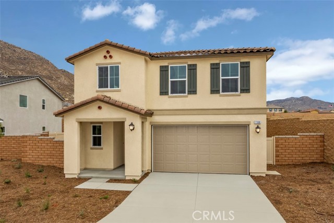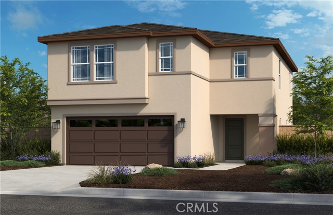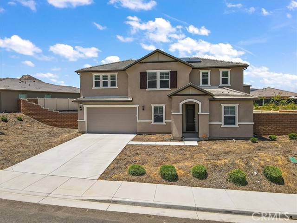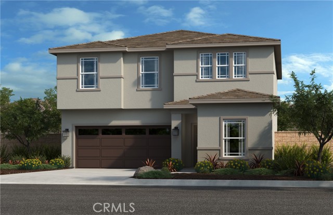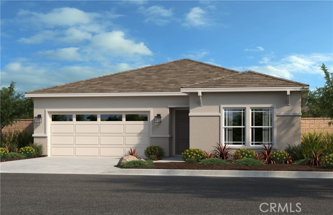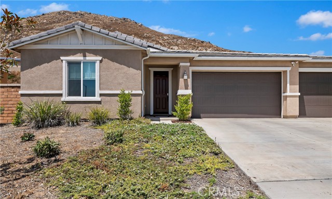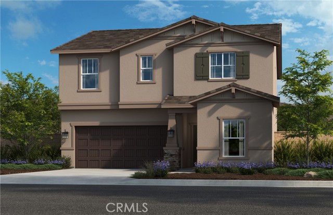20251 Canaan Circle
Riverside, CA 92507
Discover the charm of this stunning former D.R. Horton model home, perfectly positioned on a desirable corner lot in the sought-after Spring Mountain Ranch community, known as "The Heights." Built in 2018, this beautiful home offers 2,221 sq/ft of living space, featuring 4 bedrooms and 3 bathrooms. Step into an open-concept kitchen, living room, and breakfast area filled with natural light, thanks to the large windows that stretch from the living room to the kitchen. A spacious sliding door opens to the backyard, where you can take in breathtaking mountain views. On the first level, you'll find a convenient bedroom, while the second level hosts a spacious loft and two additional bedrooms. The master bedroom is a true retreat, offering ample space, a large window overlooking the beautifully landscaped backyard, and majestic mountain views. This home is thoughtfully upgraded with stylish flooring, window coverings, and tasteful decor, providing luxury at an exceptional value. Located just minutes from the 91, 60, and 215 freeways, with close proximity to UCR, Loma Linda, and downtown Riverside, this property is as convenient as it is beautiful. Don’t miss this rare opportunity to own a former model home in this prime location! Visit 20251canaancir.com for 3D tour and detail.
PROPERTY INFORMATION
| MLS # | AR24094274 | Lot Size | 7,841 Sq. Ft. |
| HOA Fees | $67/Monthly | Property Type | Single Family Residence |
| Price | $ 729,000
Price Per SqFt: $ 328 |
DOM | 468 Days |
| Address | 20251 Canaan Circle | Type | Residential |
| City | Riverside | Sq.Ft. | 2,221 Sq. Ft. |
| Postal Code | 92507 | Garage | 2 |
| County | Riverside | Year Built | 2018 |
| Bed / Bath | 4 / 3 | Parking | 2 |
| Built In | 2018 | Status | Active |
INTERIOR FEATURES
| Has Laundry | Yes |
| Laundry Information | Dryer Included, Gas Dryer Hookup, Individual Room, Inside, Upper Level, Washer Included |
| Has Fireplace | No |
| Fireplace Information | None |
| Has Appliances | Yes |
| Kitchen Appliances | Dishwasher, ENERGY STAR Qualified Appliances, Gas Oven, Gas Range, Refrigerator |
| Kitchen Information | Kitchen Open to Family Room, Laminate Counters |
| Kitchen Area | Family Kitchen |
| Has Heating | Yes |
| Heating Information | Central, Forced Air, Natural Gas, Zoned |
| Room Information | Family Room, Great Room, Loft, Walk-In Closet |
| Has Cooling | Yes |
| Cooling Information | Central Air, ENERGY STAR Qualified Equipment, Whole House Fan, Zoned |
| Flooring Information | Carpet, Laminate |
| InteriorFeatures Information | Open Floorplan, Recessed Lighting |
| EntryLocation | Ground |
| Entry Level | 0 |
| Has Spa | No |
| SpaDescription | None |
| WindowFeatures | Drapes, Shutters |
| SecuritySafety | Security System |
| Bathroom Information | Shower, Double Sinks in Primary Bath, Exhaust fan(s) |
| Main Level Bedrooms | 1 |
| Main Level Bathrooms | 1 |
EXTERIOR FEATURES
| Roof | Tile |
| Has Pool | No |
| Pool | None |
| Has Fence | Yes |
| Fencing | Block |
| Has Sprinklers | Yes |
WALKSCORE
MAP
MORTGAGE CALCULATOR
- Principal & Interest:
- Property Tax: $778
- Home Insurance:$119
- HOA Fees:$67
- Mortgage Insurance:
PRICE HISTORY
| Date | Event | Price |
| 08/11/2024 | Listed | $729,000 |

Topfind Realty
REALTOR®
(844)-333-8033
Questions? Contact today.
Use a Topfind agent and receive a cash rebate of up to $7,290
Riverside Similar Properties
Listing provided courtesy of Sarah Chan, Engel & Volkers San Marino. Based on information from California Regional Multiple Listing Service, Inc. as of #Date#. This information is for your personal, non-commercial use and may not be used for any purpose other than to identify prospective properties you may be interested in purchasing. Display of MLS data is usually deemed reliable but is NOT guaranteed accurate by the MLS. Buyers are responsible for verifying the accuracy of all information and should investigate the data themselves or retain appropriate professionals. Information from sources other than the Listing Agent may have been included in the MLS data. Unless otherwise specified in writing, Broker/Agent has not and will not verify any information obtained from other sources. The Broker/Agent providing the information contained herein may or may not have been the Listing and/or Selling Agent.
