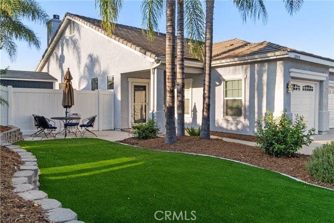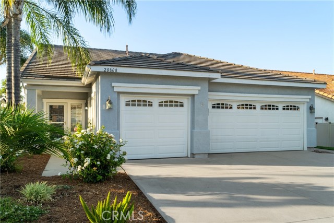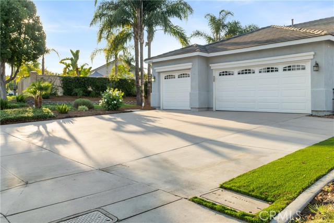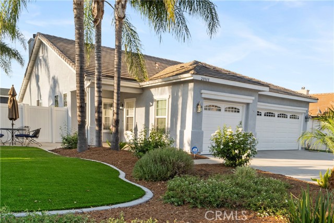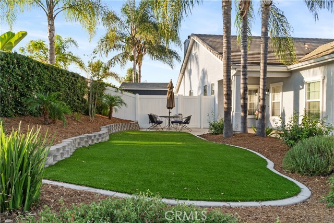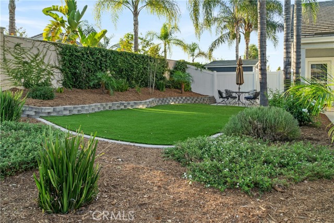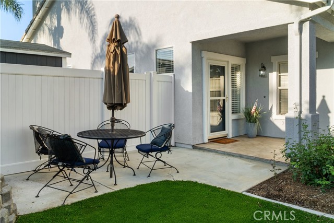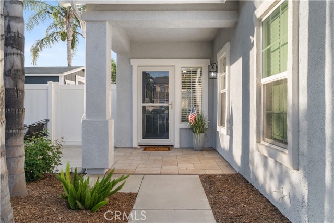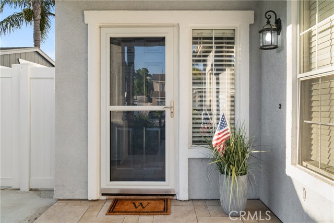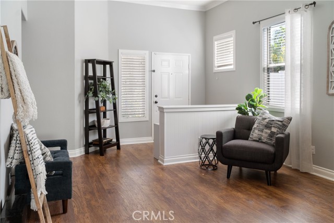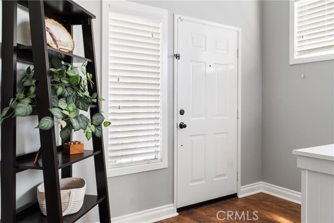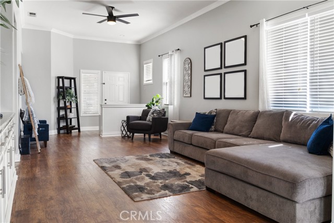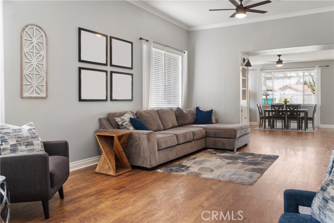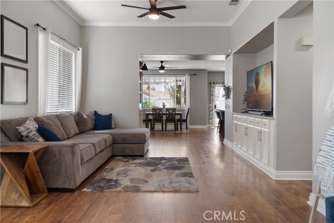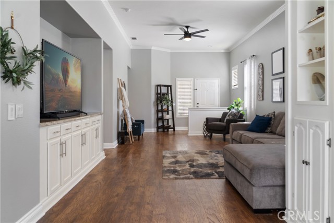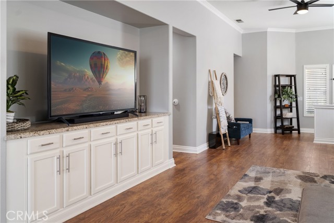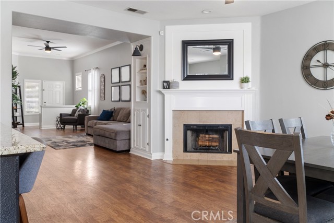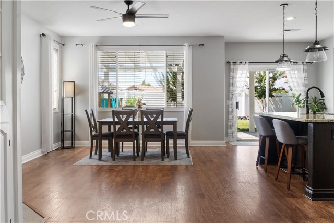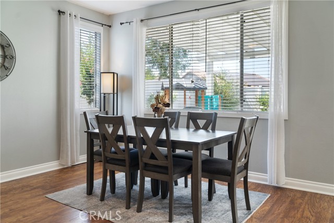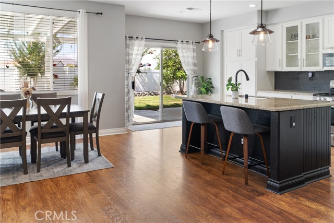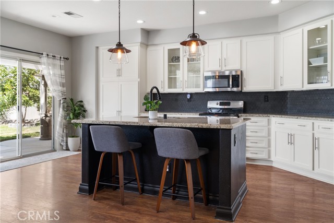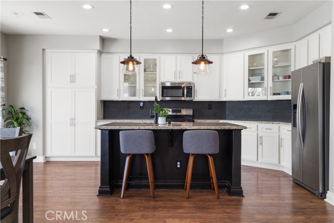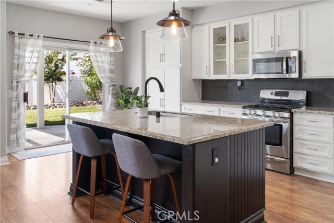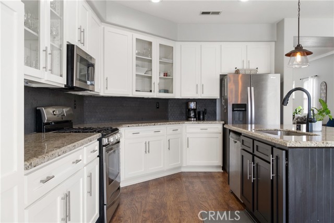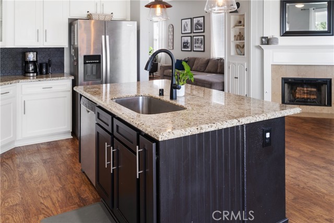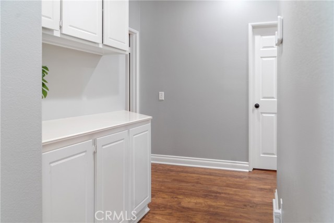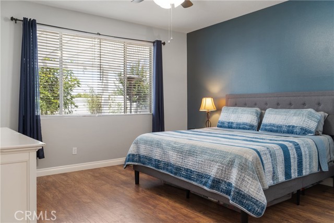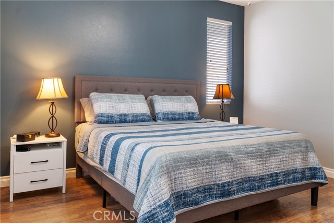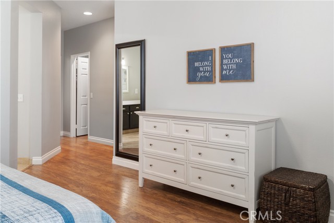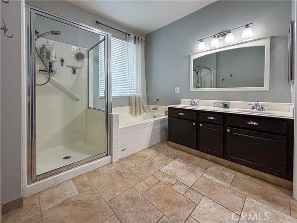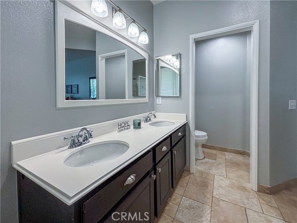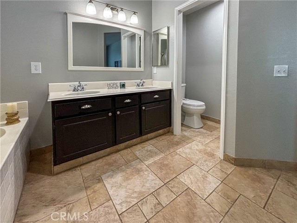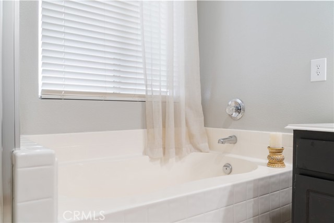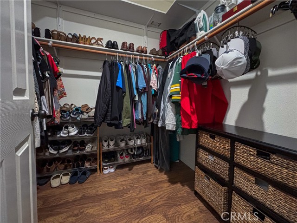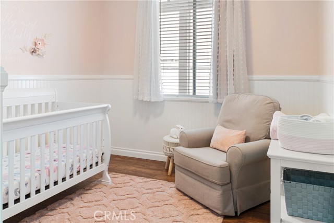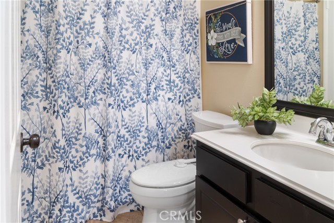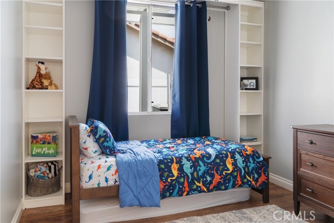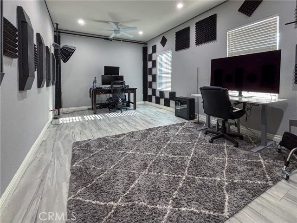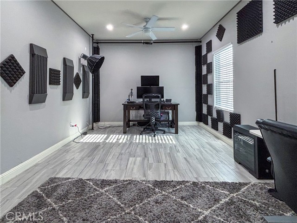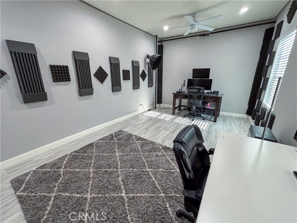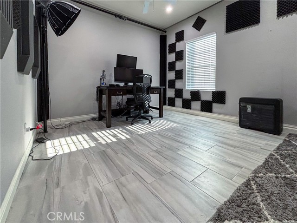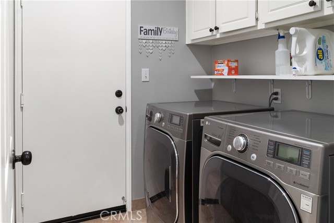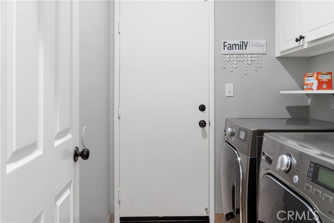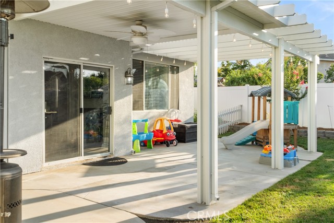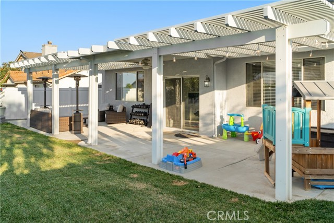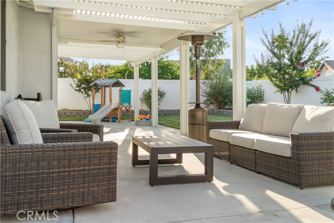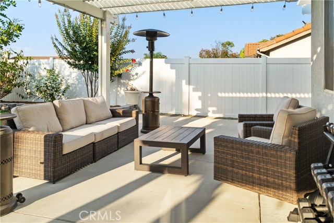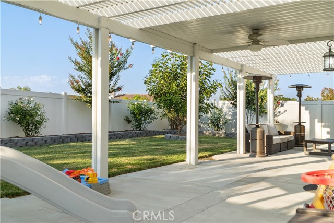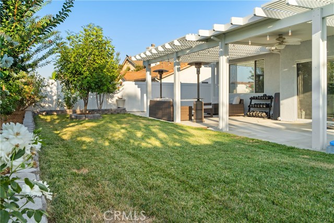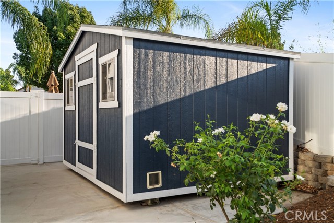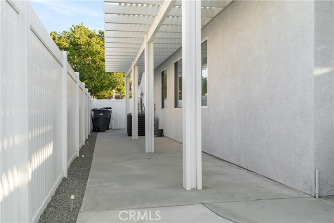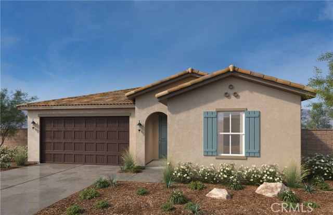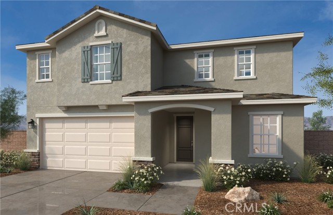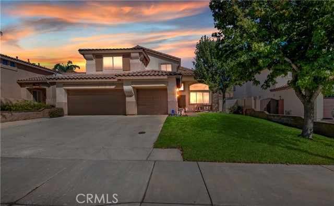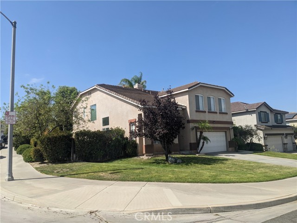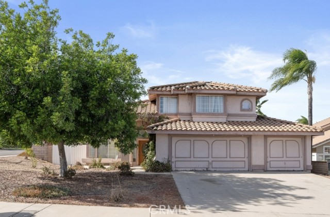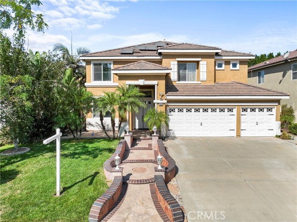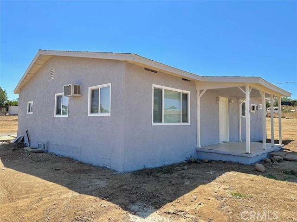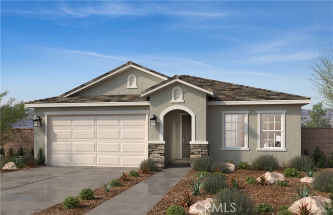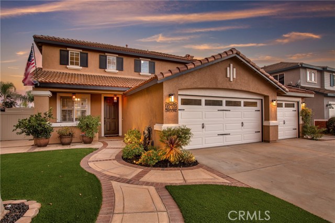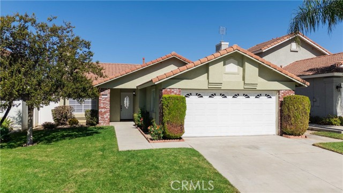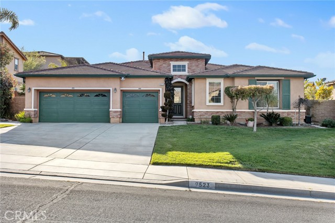20808 Millbrook Street
Riverside, CA 92508
Sold
20808 Millbrook Street
Riverside, CA 92508
Sold
This charming single-story home boasts three bedrooms and a fully permitted room conversion of the third garage, completed in 2004. This versatile space is ideal for use as an office, playroom, TV room, guest quarters, or in-law suite. The home features two full baths and a spacious living room with built-in cabinetry and high ceilings with fans. The kitchen includes a large center island and ample storage space, perfect for any culinary enthusiast. The front yard is designed for easy maintenance and low water usage with artificial turf. The backyard offers a relaxing retreat with a metal patio cover, natural grass, planters filled with lovely flowers, and trees. Additional storage is available on the side of the home with a sturdy shed. Conveniently located near shopping, dining, movies, golf, schools, worship centers, and freeways, this home also benefits from having no HOA and low taxes.
PROPERTY INFORMATION
| MLS # | IV24145442 | Lot Size | 7,841 Sq. Ft. |
| HOA Fees | $0/Monthly | Property Type | Single Family Residence |
| Price | $ 729,000
Price Per SqFt: $ 381 |
DOM | 493 Days |
| Address | 20808 Millbrook Street | Type | Residential |
| City | Riverside | Sq.Ft. | 1,911 Sq. Ft. |
| Postal Code | 92508 | Garage | 2 |
| County | Riverside | Year Built | 1999 |
| Bed / Bath | 3 / 2 | Parking | 2 |
| Built In | 1999 | Status | Closed |
| Sold Date | 2024-08-19 |
INTERIOR FEATURES
| Has Laundry | Yes |
| Laundry Information | Individual Room, Inside |
| Has Fireplace | Yes |
| Fireplace Information | Family Room |
| Has Appliances | Yes |
| Kitchen Appliances | Dishwasher, Free-Standing Range, Disposal, Microwave, Water Heater, Water Line to Refrigerator |
| Kitchen Information | Granite Counters, Kitchen Island, Kitchen Open to Family Room, Remodeled Kitchen |
| Kitchen Area | Breakfast Counter / Bar, In Family Room |
| Has Heating | Yes |
| Heating Information | Central |
| Room Information | Bonus Room, Center Hall, Entry, Family Room, Kitchen, Laundry, Living Room, Primary Suite, Walk-In Closet |
| Has Cooling | Yes |
| Cooling Information | Central Air |
| InteriorFeatures Information | Ceiling Fan(s), Open Floorplan, Pantry, Recessed Lighting |
| EntryLocation | level |
| Entry Level | 1 |
| Has Spa | No |
| SpaDescription | None |
| SecuritySafety | Carbon Monoxide Detector(s), Security System, Smoke Detector(s) |
| Bathroom Information | Shower in Tub, Double Sinks in Primary Bath, Separate tub and shower, Walk-in shower |
| Main Level Bedrooms | 3 |
| Main Level Bathrooms | 2 |
EXTERIOR FEATURES
| FoundationDetails | Slab |
| Roof | Tile |
| Has Pool | No |
| Pool | None |
| Has Patio | Yes |
| Patio | Covered, Patio Open, Front Porch |
| Has Sprinklers | Yes |
WALKSCORE
MAP
MORTGAGE CALCULATOR
- Principal & Interest:
- Property Tax: $778
- Home Insurance:$119
- HOA Fees:$0
- Mortgage Insurance:
PRICE HISTORY
| Date | Event | Price |
| 07/24/2024 | Active Under Contract | $729,000 |
| 07/16/2024 | Listed | $729,000 |

Topfind Realty
REALTOR®
(844)-333-8033
Questions? Contact today.
Interested in buying or selling a home similar to 20808 Millbrook Street?
Riverside Similar Properties
Listing provided courtesy of SUSAN WOLF, BETTER HOMES AND GARDENS REAL ESTATE CHAMPIONS. Based on information from California Regional Multiple Listing Service, Inc. as of #Date#. This information is for your personal, non-commercial use and may not be used for any purpose other than to identify prospective properties you may be interested in purchasing. Display of MLS data is usually deemed reliable but is NOT guaranteed accurate by the MLS. Buyers are responsible for verifying the accuracy of all information and should investigate the data themselves or retain appropriate professionals. Information from sources other than the Listing Agent may have been included in the MLS data. Unless otherwise specified in writing, Broker/Agent has not and will not verify any information obtained from other sources. The Broker/Agent providing the information contained herein may or may not have been the Listing and/or Selling Agent.
